$364,900 - 806 Rae Dr, Columbia
- 3
- Bedrooms
- 2
- Baths
- 1,338
- SQ. Feet
- 0.15
- Acres
Move-in ready and better than new! This 2023-built single-level home features an open concept layout with 3 bedrooms and 2 full baths, offering a spacious and functional design perfect for everyday living and entertaining. The main living areas boast low-maintenance LVP flooring, while the bedrooms offer plush carpet and the bathrooms and laundry room are finished with tile. The kitchen shines with a large granite island, stainless steel appliances, white cabinetry, and a corner pantry—plus a generously sized dining area ideal for gatherings. All appliances, including washer and dryer, remain, along with blinds throughout and all security equipment. The 2-car garage adds convenience, and the primary suite includes a tiled shower with bench and a large walk-in closet. HOA covers lawn maintenance, and sidewalks line the entire community. Located close to schools, shopping, dining, entertainment, and I-65. Practically new furniture (all bought in Aug 2023 & hardly used) may stay with a full-price offer, so just bring your suitcase! See media section in the MLS for Highlight Sheet & Property website! Showings to begin Sunday 6/28 and Open House to be Saturday July 12th 2pm-4pm!
Essential Information
-
- MLS® #:
- 2924880
-
- Price:
- $364,900
-
- Bedrooms:
- 3
-
- Bathrooms:
- 2.00
-
- Full Baths:
- 2
-
- Square Footage:
- 1,338
-
- Acres:
- 0.15
-
- Year Built:
- 2023
-
- Type:
- Residential
-
- Sub-Type:
- Single Family Residence
-
- Style:
- Ranch
-
- Status:
- Under Contract - Not Showing
Community Information
-
- Address:
- 806 Rae Dr
-
- Subdivision:
- Cottages Of Bear Creek Sec 2
-
- City:
- Columbia
-
- County:
- Maury County, TN
-
- State:
- TN
-
- Zip Code:
- 38401
Amenities
-
- Amenities:
- Sidewalks, Underground Utilities
-
- Utilities:
- Electricity Available, Water Available, Cable Connected
-
- Parking Spaces:
- 4
-
- # of Garages:
- 2
-
- Garages:
- Garage Door Opener, Garage Faces Front, Concrete, Driveway
Interior
-
- Interior Features:
- Ceiling Fan(s), Entrance Foyer, Extra Closets, Open Floorplan, Pantry, Smart Camera(s)/Recording, Smart Thermostat, Walk-In Closet(s), High Speed Internet, Kitchen Island
-
- Appliances:
- Electric Oven, Electric Range, Dishwasher, Disposal, Dryer, Freezer, Ice Maker, Microwave, Refrigerator, Stainless Steel Appliance(s), Washer
-
- Heating:
- Central, Electric
-
- Cooling:
- Central Air, Electric
-
- # of Stories:
- 1
Exterior
-
- Exterior Features:
- Smart Camera(s)/Recording, Smart Lock(s)
-
- Lot Description:
- Level
-
- Roof:
- Shingle
-
- Construction:
- Fiber Cement, Stone
School Information
-
- Elementary:
- R Howell Elementary
-
- Middle:
- E. A. Cox Middle School
-
- High:
- Spring Hill High School
Additional Information
-
- Date Listed:
- June 29th, 2025
-
- Days on Market:
- 156
Listing Details
- Listing Office:
- Keller Williams Realty Nashville/franklin
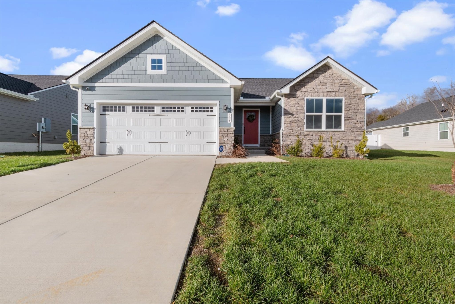
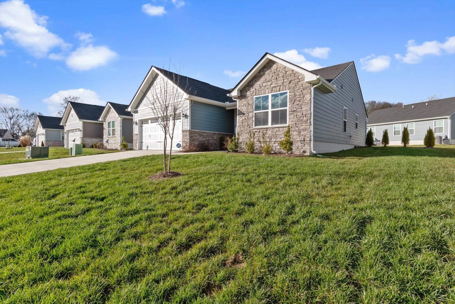
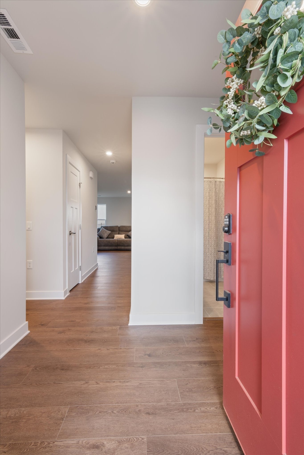
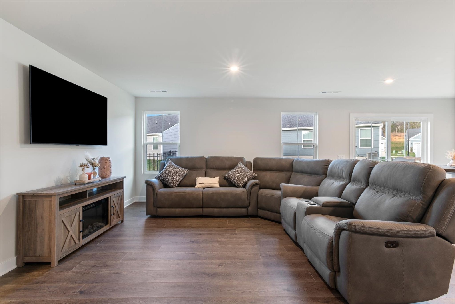
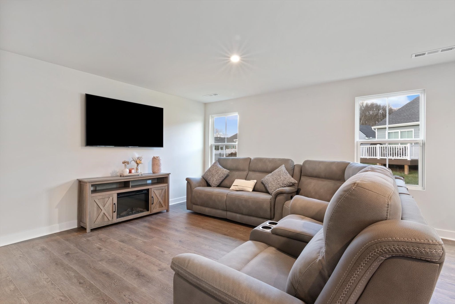
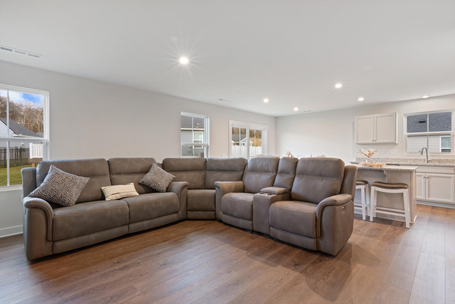
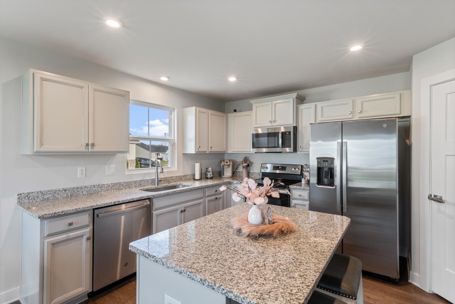
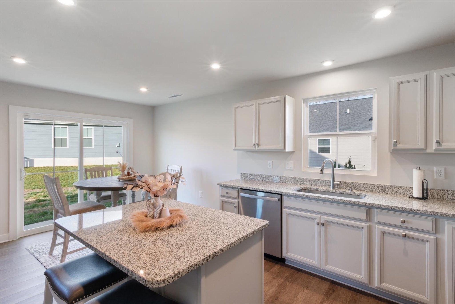
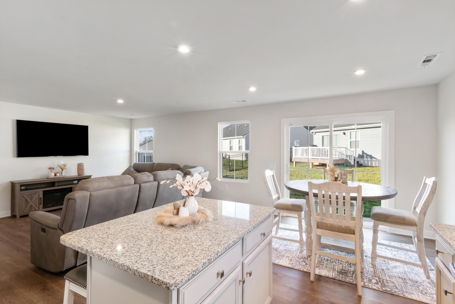
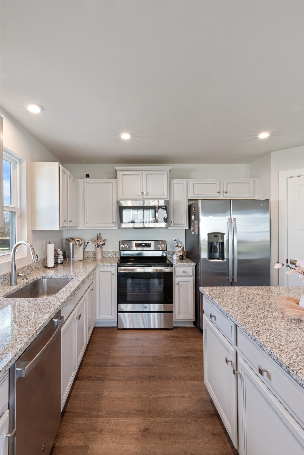
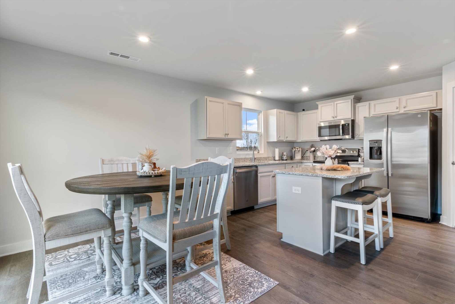
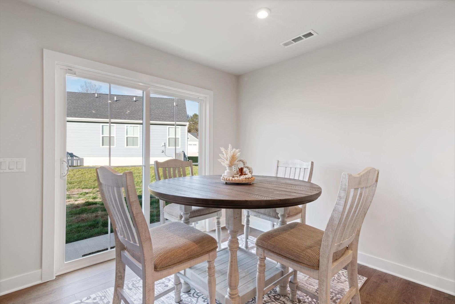
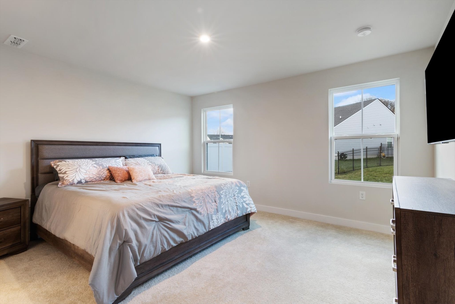
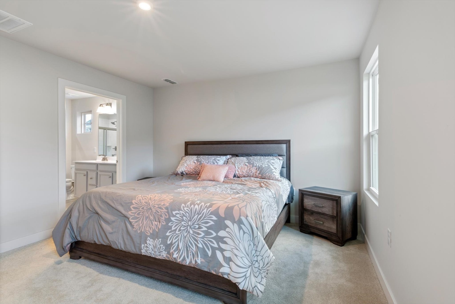
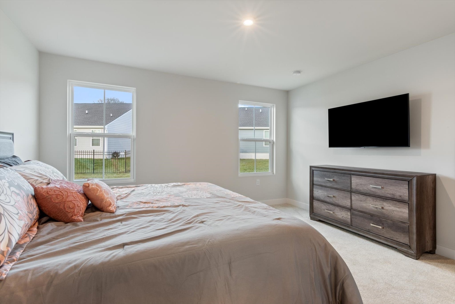
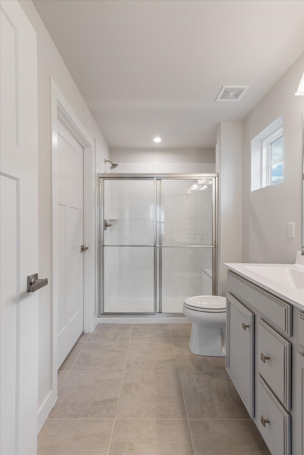
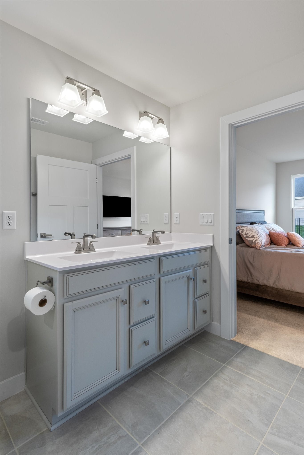
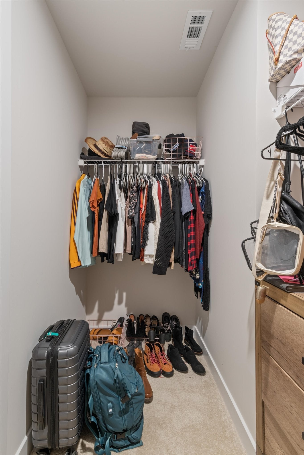
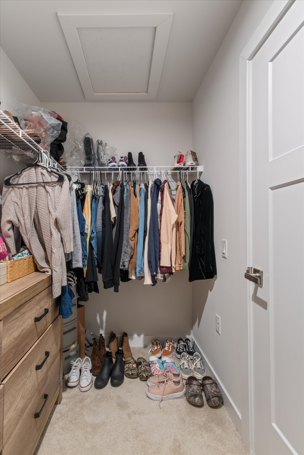
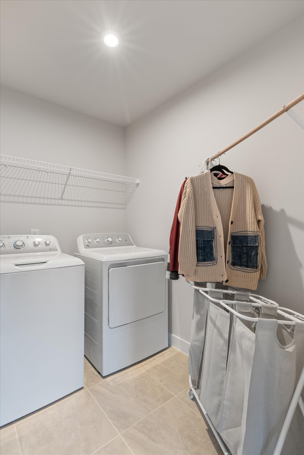
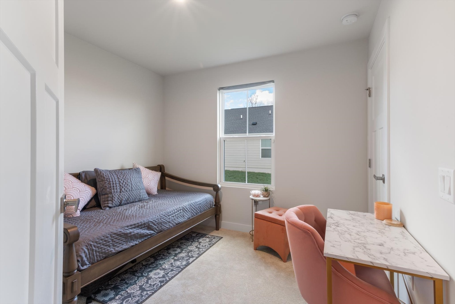
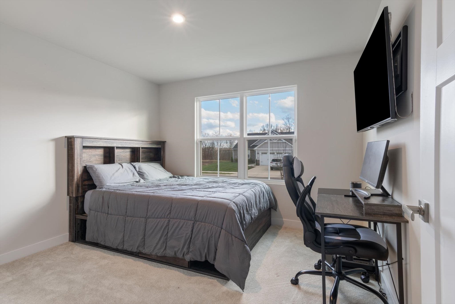
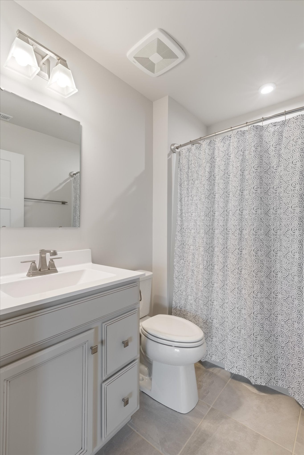
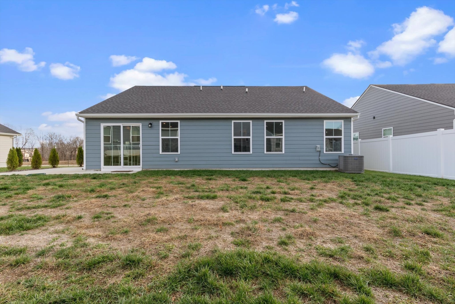
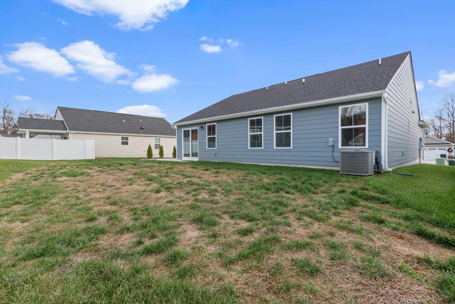
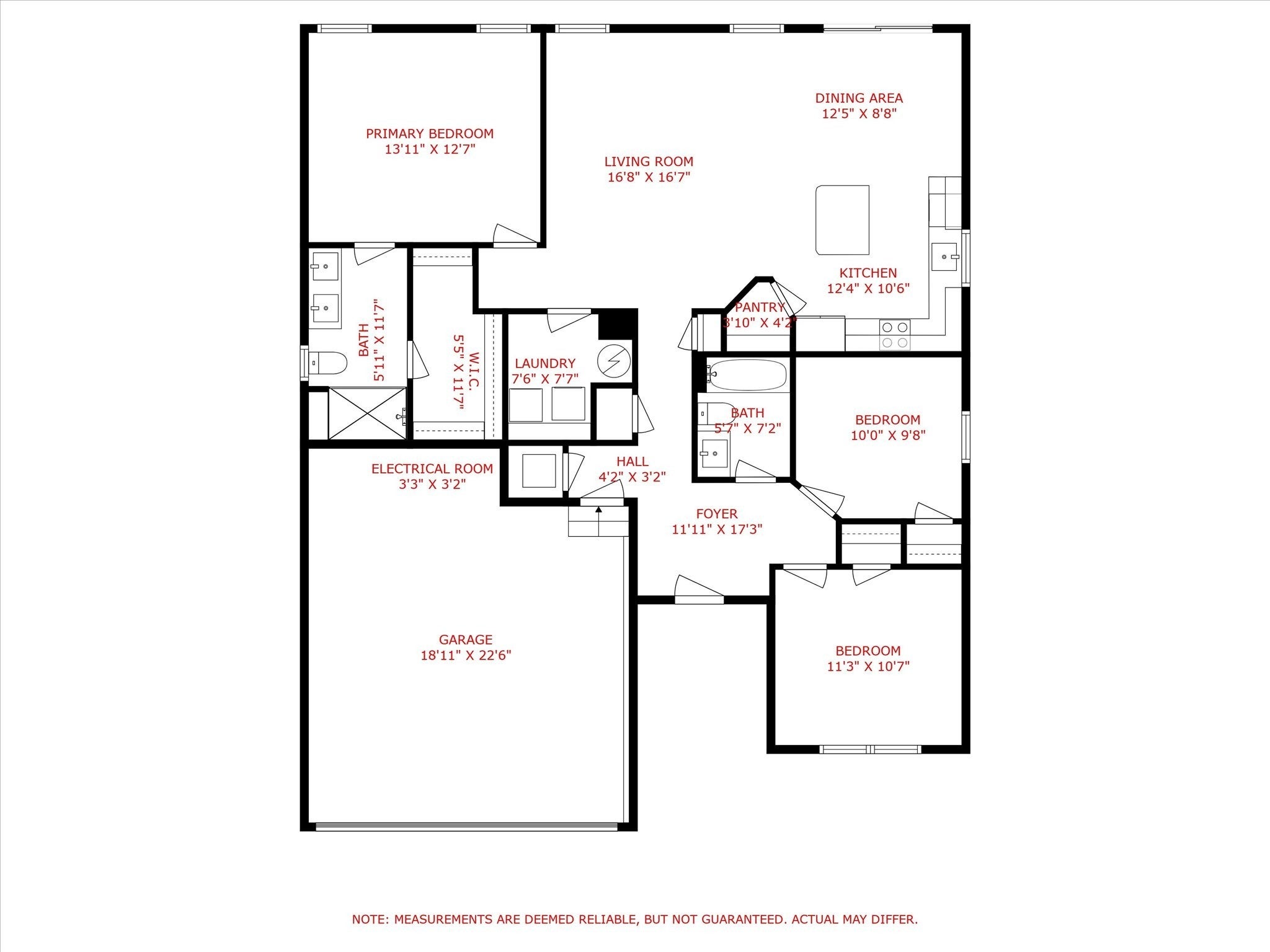
 Copyright 2025 RealTracs Solutions.
Copyright 2025 RealTracs Solutions.