$729,000 - 9020 Wenlock Ln, Franklin
- 3
- Bedrooms
- 3½
- Baths
- 2,235
- SQ. Feet
- 0.07
- Acres
Welcome to 9020 Wenlock, a stunning townhome in one of Franklin’s most sought-after neighborhoods. Located in Echelon at Lockwood Glen, this community is beloved for its low turnover, neighborly feel, and unbeatable location. Residents enjoy the best of both worlds: access to the resort-style amenities of Lockwood Glen, plus the more relaxed Echelon amenities and direct access to Red Bicycle Coffee and popular local restaurants and businesses, which are connected by a charming neighborhood walkover. Zoned for the highly rated Creekside Elementary, this home offers a truly turn-key lifestyle. Fresh paint, updated lighting, and immaculate condition make it move-in ready. The main-level primary suite adds to the convenience, while a unique attic space staircased near the garage provides the opportunity to create extra living space - think home office, studio, or private gym. Enjoy strolls through the beautifully maintained community with minimal steps from your front door. The HOA covers grounds maintenance and landscaping, freeing up more time to enjoy the neighborhood, nearby Pearl Park, and the easy access to Carothers Parkway and historic downtown Franklin. Built by Ford Homes, known for quality construction and timeless design, 9020 Wenlock is the perfect blend of comfort, community, and convenience.
Essential Information
-
- MLS® #:
- 2924846
-
- Price:
- $729,000
-
- Bedrooms:
- 3
-
- Bathrooms:
- 3.50
-
- Full Baths:
- 3
-
- Half Baths:
- 1
-
- Square Footage:
- 2,235
-
- Acres:
- 0.07
-
- Year Built:
- 2016
-
- Type:
- Residential
-
- Sub-Type:
- Townhouse
-
- Status:
- Active
Community Information
-
- Address:
- 9020 Wenlock Ln
-
- Subdivision:
- Echelon Sec1
-
- City:
- Franklin
-
- County:
- Williamson County, TN
-
- State:
- TN
-
- Zip Code:
- 37064
Amenities
-
- Utilities:
- Water Available
-
- Parking Spaces:
- 2
-
- # of Garages:
- 2
-
- Garages:
- Garage Faces Rear
Interior
-
- Appliances:
- Built-In Electric Oven, Built-In Gas Range, Dishwasher, Disposal, Microwave
-
- Heating:
- Central
-
- Cooling:
- Central Air
-
- # of Stories:
- 2
Exterior
-
- Construction:
- Brick
School Information
-
- Elementary:
- Creekside Elementary School
-
- Middle:
- Fred J Page Middle School
-
- High:
- Fred J Page High School
Additional Information
-
- Date Listed:
- June 27th, 2025
-
- Days on Market:
- 200
Listing Details
- Listing Office:
- Compass Re
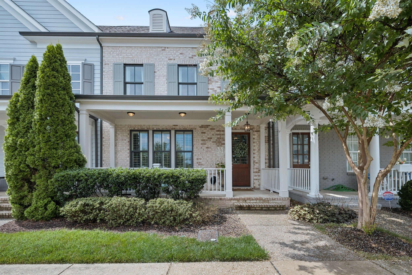
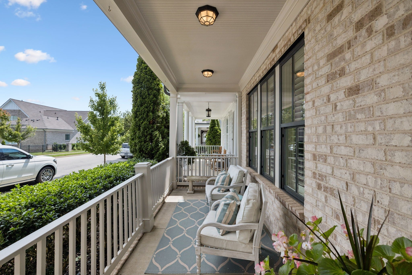
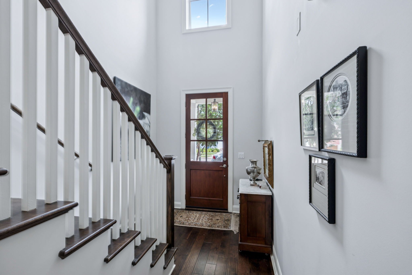
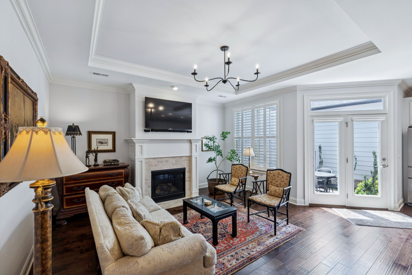
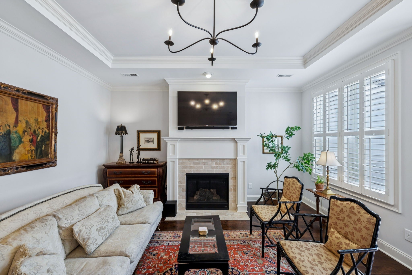
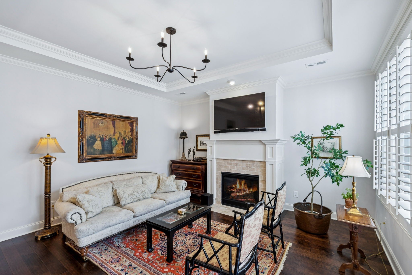
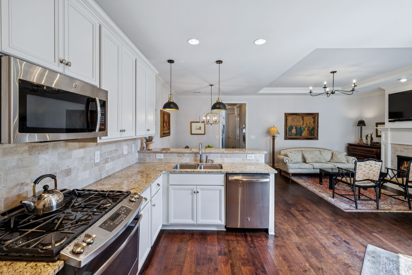
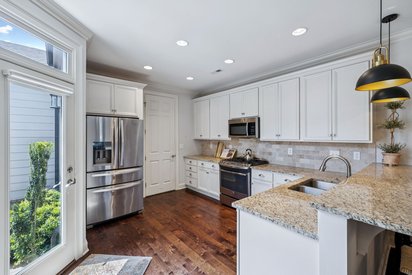
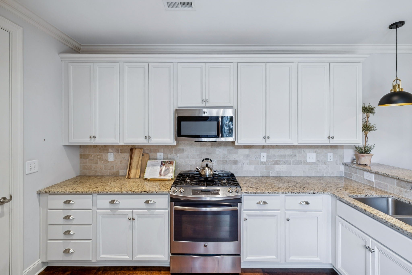
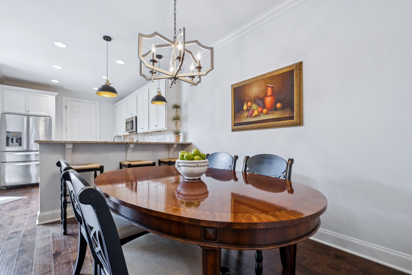
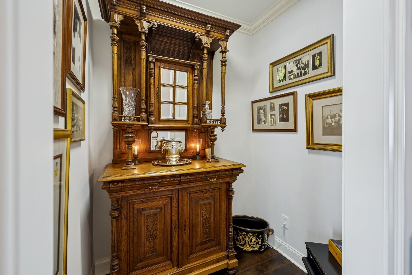
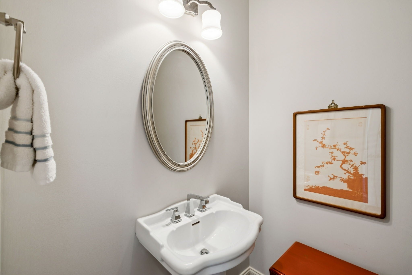
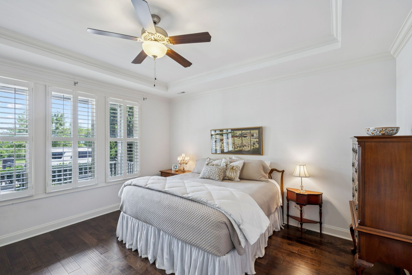
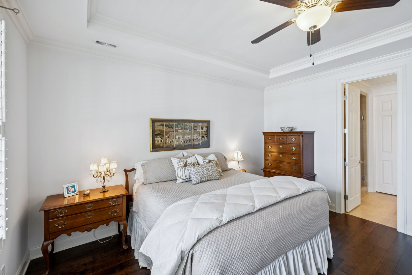
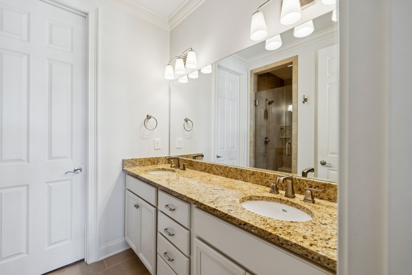
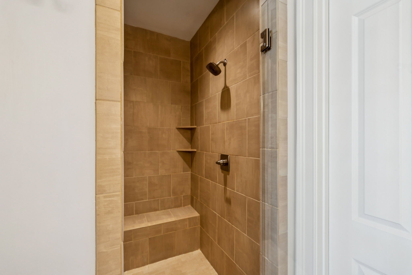
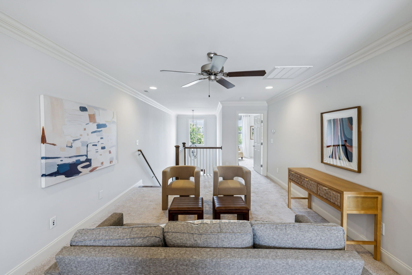
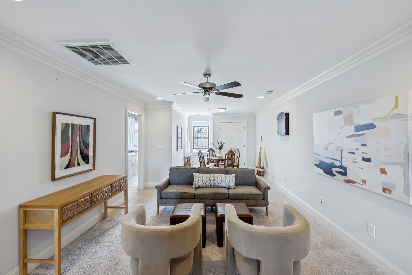
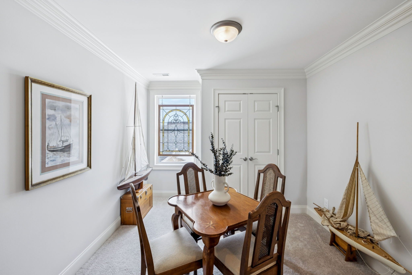
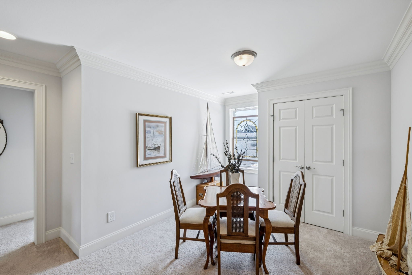
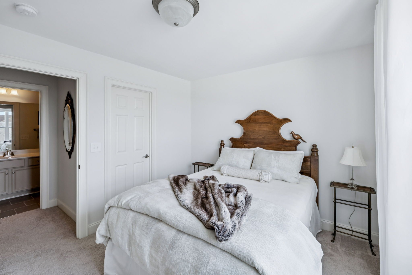
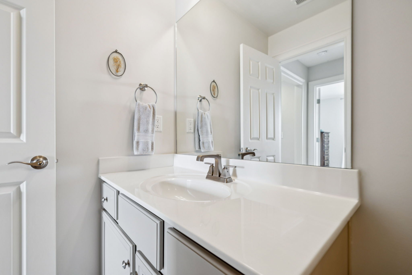
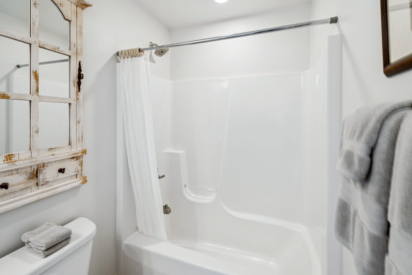
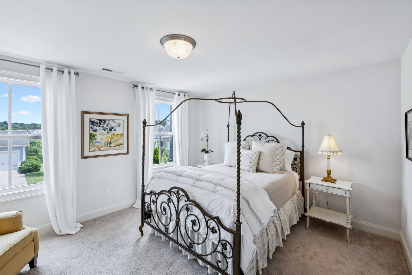
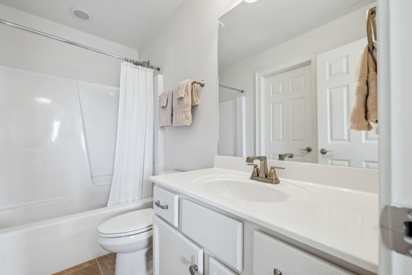
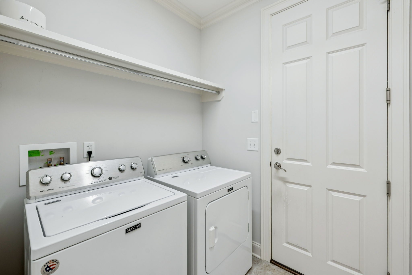
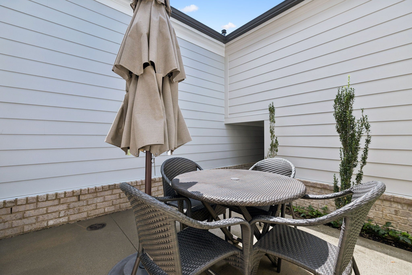
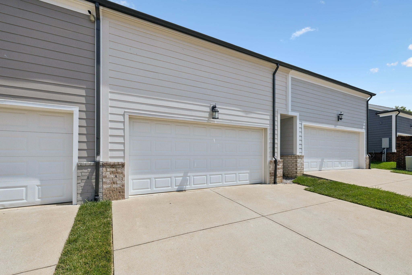
 Copyright 2026 RealTracs Solutions.
Copyright 2026 RealTracs Solutions.