$2,950 - 928 Crescent Hill Rd, Nashville
- 4
- Bedrooms
- 2
- Baths
- 1,702
- SQ. Feet
- 1953
- Year Built
Elevate your living experience at 928 Crescent Hill Road, nestled in the vibrant heart of East Nashville. This stunning 1702 sq ft home offers four spacious bedrooms, perfect for creating your personalized sanctuary or accommodating a growing household. With two full baths, mornings become a breeze, providing ample space for everyone to prepare for the day ahead. Perfect for entertaining friends or enjoying quiet evenings in the generous living spaces that seamlessly blend style and functionality or enjoy an evening outside in the hot tub or pool! Situated in the lively 37206 area, you'll be just moments away from Nashville's finest dining, shopping, and cultural attractions. The property's location on Crescent Hill Road offers a serene retreat while keeping you connected to the pulse of the city. Discover the perfect blend of convenience and tranquility in a home that truly stands out for its exceptional living potential. Make 928 Crescent Hill Road your next address and experience Nashville living at its finest.
Essential Information
-
- MLS® #:
- 2924741
-
- Price:
- $2,950
-
- Bedrooms:
- 4
-
- Bathrooms:
- 2.00
-
- Full Baths:
- 2
-
- Square Footage:
- 1,702
-
- Acres:
- 0.00
-
- Year Built:
- 1953
-
- Type:
- Residential Lease
-
- Sub-Type:
- Single Family Residence
-
- Status:
- Active
Community Information
-
- Address:
- 928 Crescent Hill Rd
-
- Subdivision:
- Roselawn
-
- City:
- Nashville
-
- County:
- Davidson County, TN
-
- State:
- TN
-
- Zip Code:
- 37206
Amenities
-
- Parking Spaces:
- 2
-
- Has Pool:
- Yes
-
- Pool:
- In Ground
Interior
-
- Appliances:
- Electric Oven, Cooktop, Range, Dishwasher, Disposal, Dryer, Freezer, Ice Maker, Microwave, Refrigerator, Washer
-
- Heating:
- Central
-
- Cooling:
- Ceiling Fan(s), Central Air
-
- # of Stories:
- 1
Exterior
-
- Construction:
- Brick
School Information
-
- Elementary:
- Rosebank Elementary
-
- Middle:
- Stratford STEM Magnet School Lower Campus
-
- High:
- Stratford STEM Magnet School Upper Campus
Additional Information
-
- Date Listed:
- June 28th, 2025
-
- Days on Market:
- 50
Listing Details
- Listing Office:
- Realty Executives Hometown Living
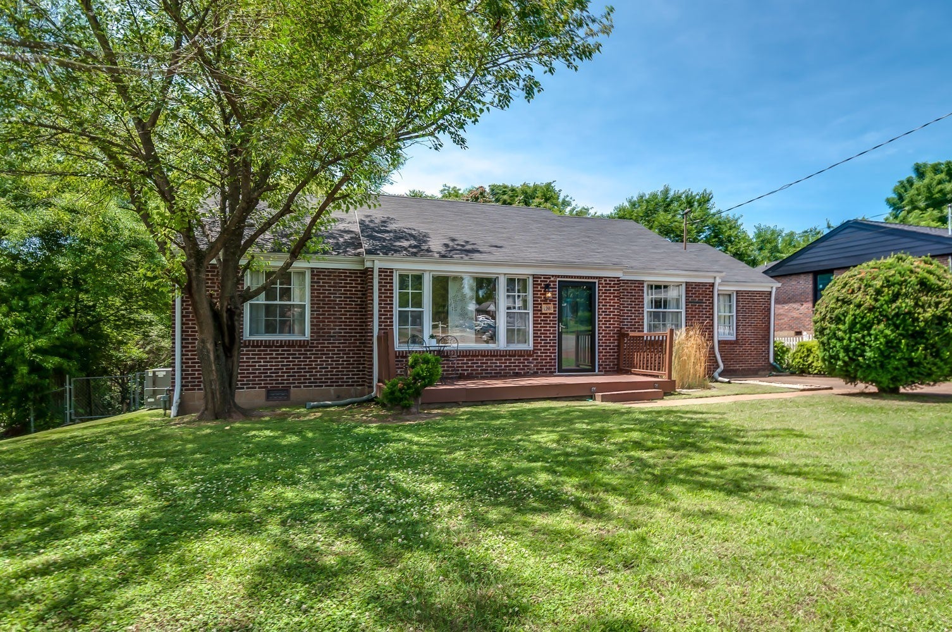

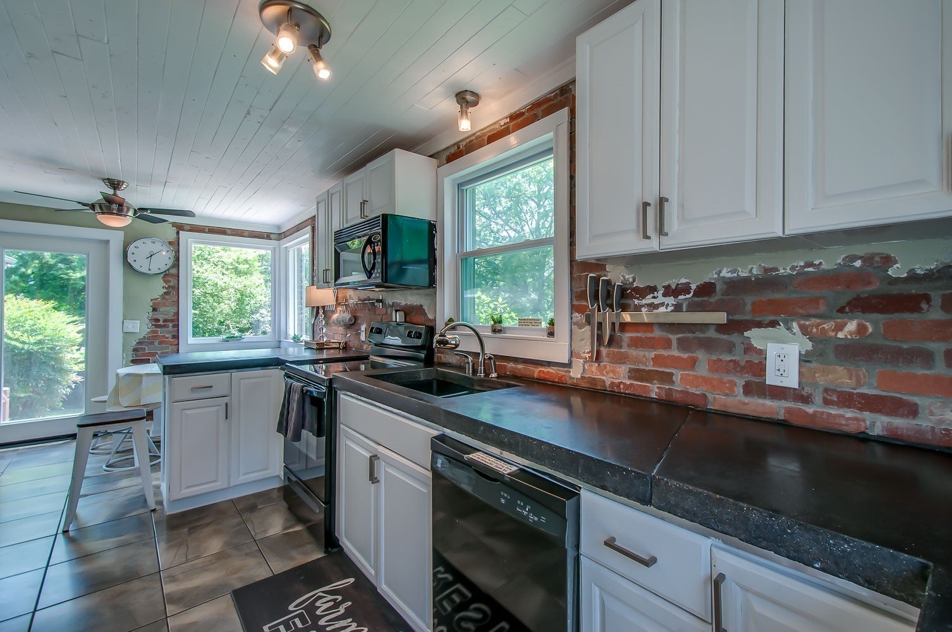
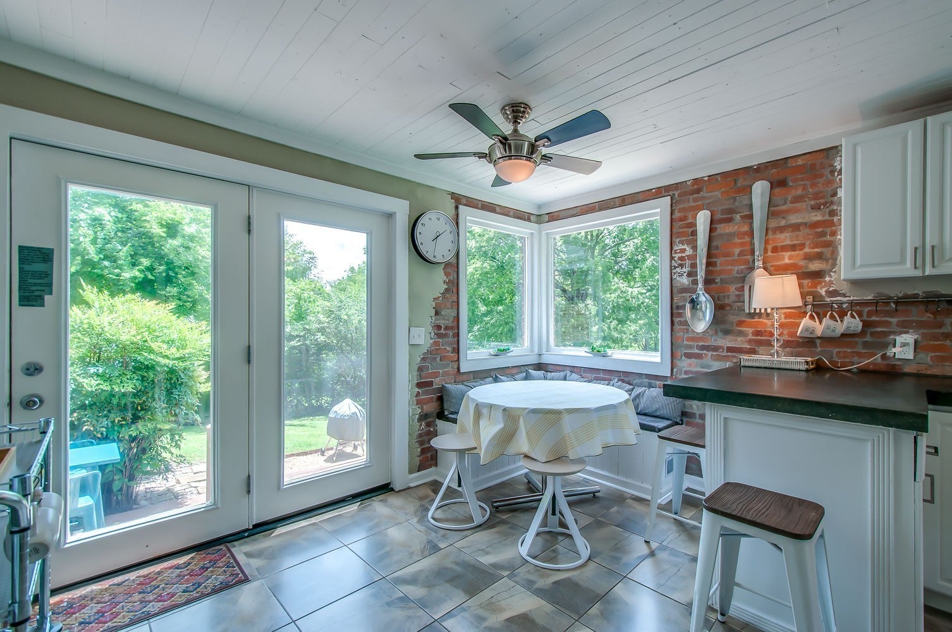
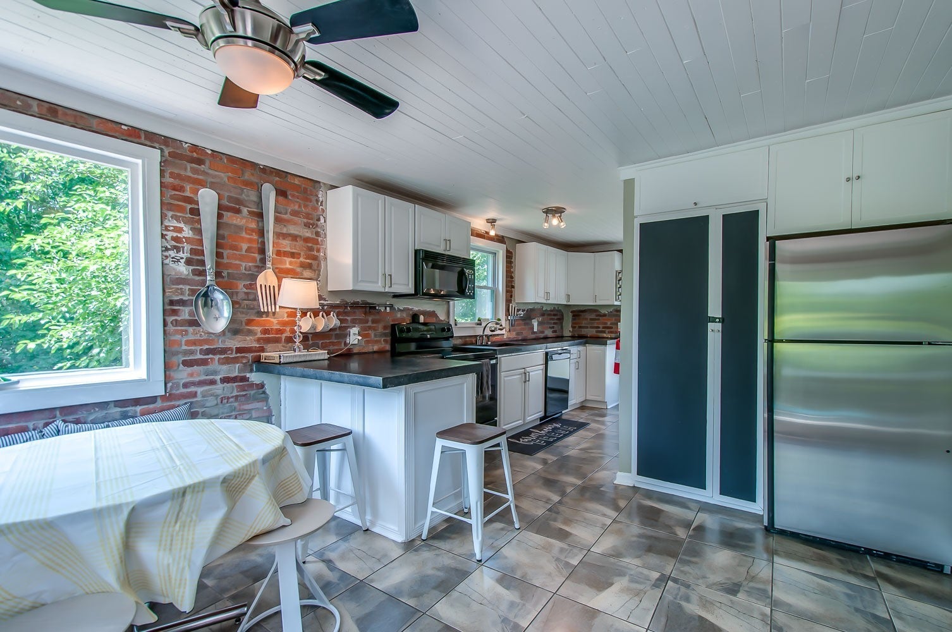

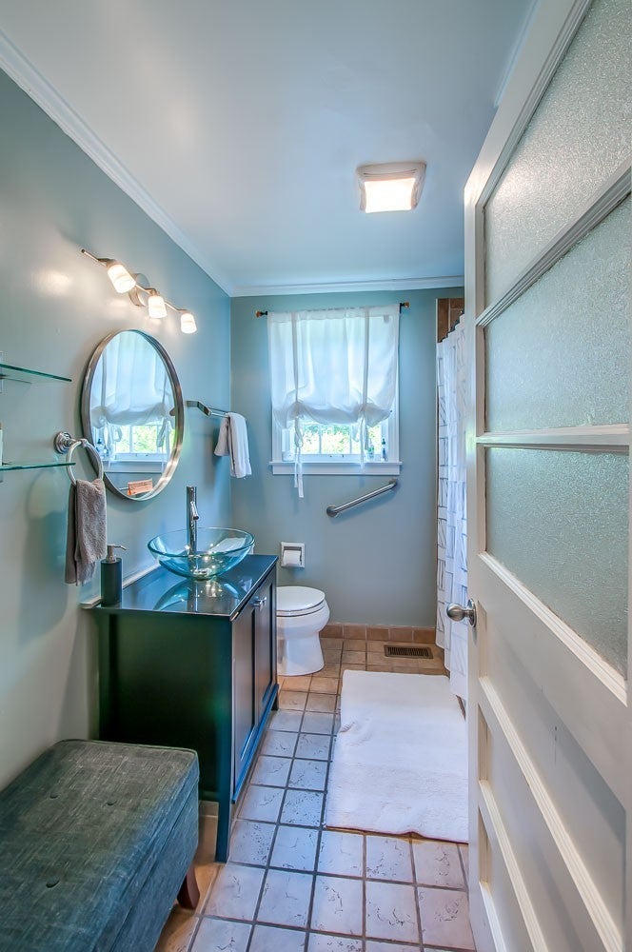
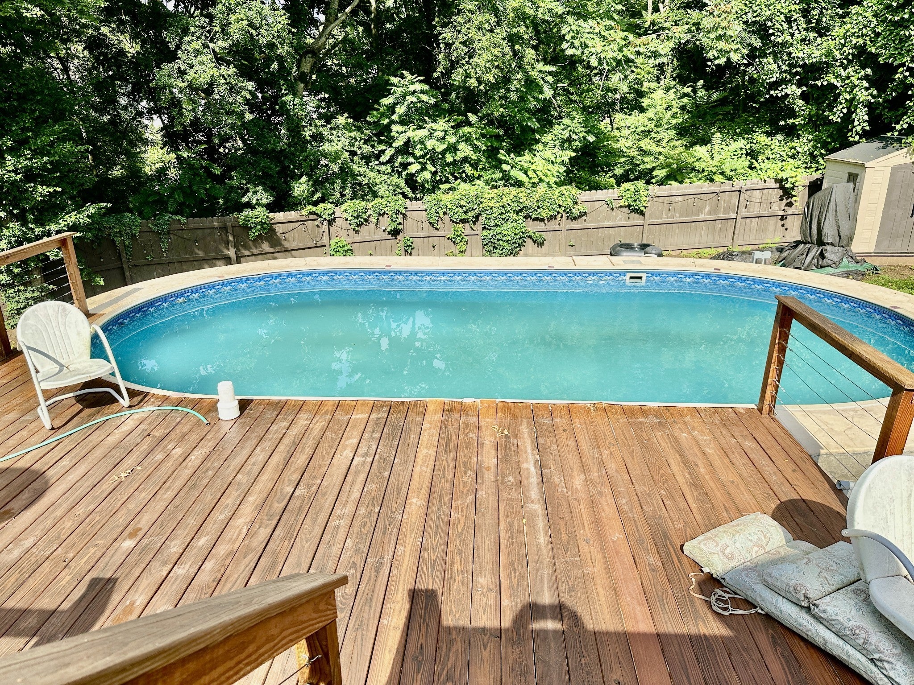
 Copyright 2025 RealTracs Solutions.
Copyright 2025 RealTracs Solutions.