$1,199,900 - 3056 Se Tater Peeler Rd, Lebanon
- 3
- Bedrooms
- 4
- Baths
- 3,593
- SQ. Feet
- 5.01
- Acres
This one checks the boxes! 3 bedrooms with primary bedroom suite downstairs. Primary bath has a large tile shower, separate garden tub and double sink vanity. Primary bedroom also has a large walk-in closet. Office downstairs off the entry foyer, large formal dining room off the entry foyer, eat in kitchen with nook and breakfast bar, vaulted living room with fireplace, half bath down, huge laundry room downstairs, oversized 2 car garage, 2 bedrooms with their own baths upstairs, massive bonus/rec room with wet bar and half bath upstairs over the garage. Wonderful outdoor living spaces! Screened patio with hot tub that remains. In ground pool with huge gazebo living space that has its own kitchen, wood burning fireplace and wired for entertainment. 5 sprawling acres with countryside views partially fenced for livestock. Large shop building for storing all kinds of toys or use it for a home gym, external bonus/rec room space or whatever your heart desires. RV/Camper carport with electric. Half inch hardwood floors that can be refinished if desired, granite counter tops, stainless appliances. A must see! Book your showing tour ASAP! Shown by appointment only.
Essential Information
-
- MLS® #:
- 2924730
-
- Price:
- $1,199,900
-
- Bedrooms:
- 3
-
- Bathrooms:
- 4.00
-
- Full Baths:
- 3
-
- Half Baths:
- 2
-
- Square Footage:
- 3,593
-
- Acres:
- 5.01
-
- Year Built:
- 2005
-
- Type:
- Residential
-
- Sub-Type:
- Single Family Residence
-
- Style:
- Colonial
-
- Status:
- Active
Community Information
-
- Address:
- 3056 Se Tater Peeler Rd
-
- Subdivision:
- None
-
- City:
- Lebanon
-
- County:
- Wilson County, TN
-
- State:
- TN
-
- Zip Code:
- 37090
Amenities
-
- Utilities:
- Water Available
-
- Parking Spaces:
- 13
-
- # of Garages:
- 2
-
- Garages:
- Garage Door Opener, Garage Faces Side, Detached, Concrete, Driveway
Interior
-
- Interior Features:
- Bookcases, Built-in Features, Ceiling Fan(s), Entrance Foyer, Extra Closets, High Ceilings, Pantry, Smart Camera(s)/Recording, Walk-In Closet(s), Wet Bar, High Speed Internet
-
- Appliances:
- Built-In Electric Oven, Built-In Electric Range, Dishwasher, Microwave, Refrigerator
-
- Heating:
- Central
-
- Cooling:
- Central Air
-
- Fireplace:
- Yes
-
- # of Fireplaces:
- 2
-
- # of Stories:
- 2
Exterior
-
- Exterior Features:
- Smart Camera(s)/Recording
-
- Roof:
- Shingle
-
- Construction:
- Brick
School Information
-
- Elementary:
- Jones Brummett Elementary School
-
- Middle:
- Walter J. Baird Middle School
-
- High:
- Lebanon High School
Additional Information
-
- Date Listed:
- July 8th, 2025
-
- Days on Market:
- 160
Listing Details
- Listing Office:
- Benchmark Realty, Llc
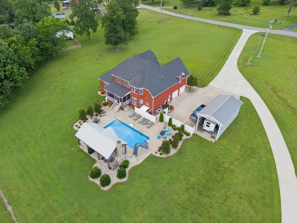
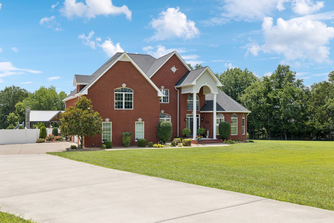
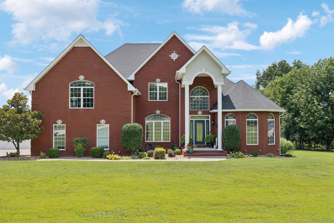
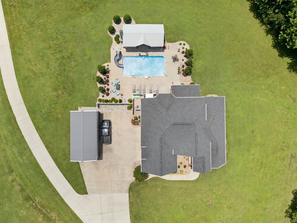
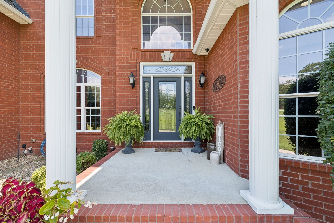
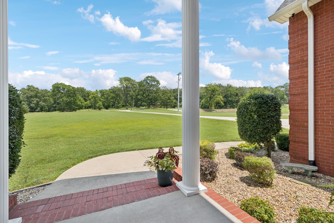
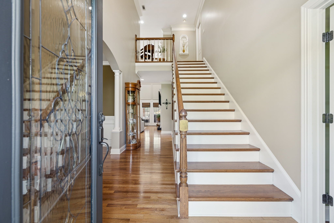
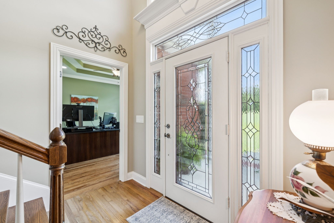
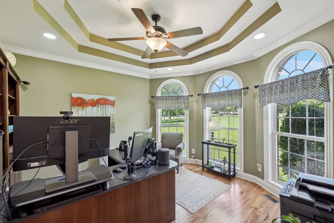
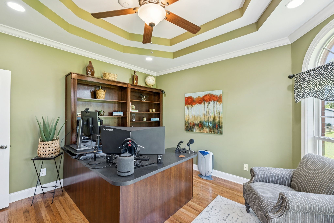
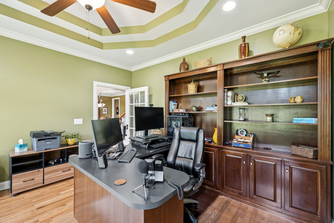
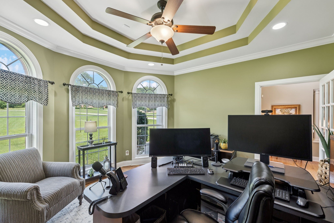
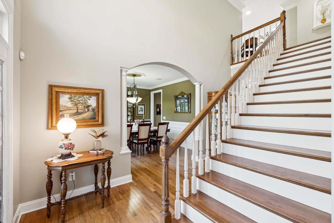
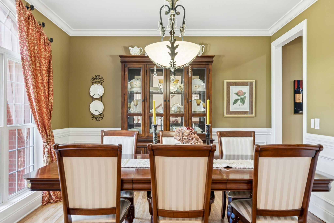
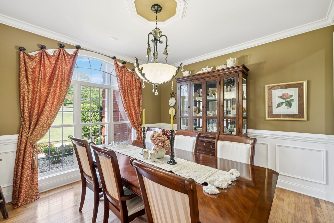
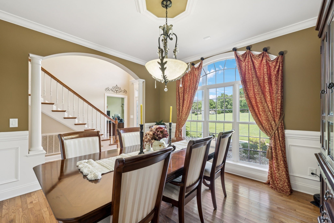
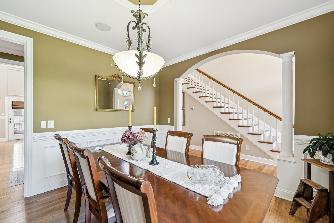
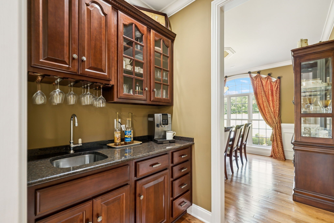
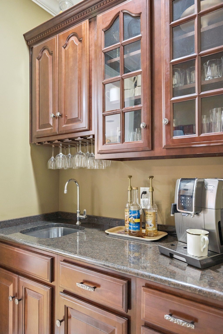
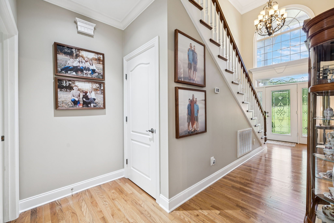
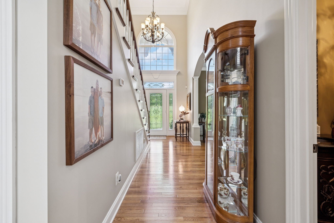
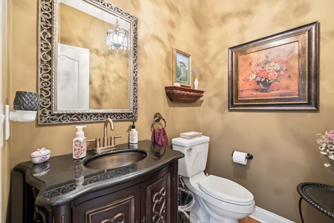
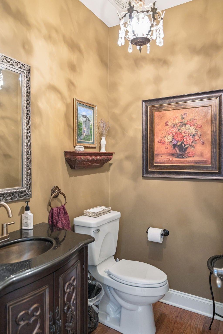
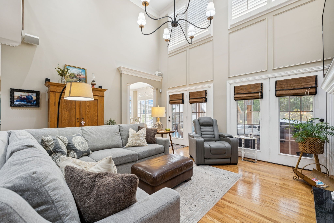
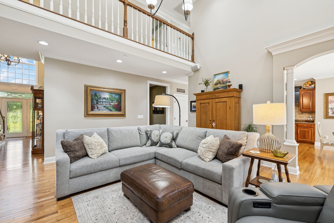
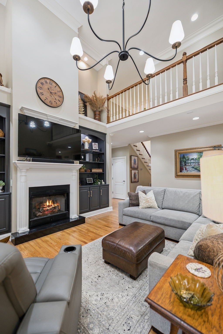
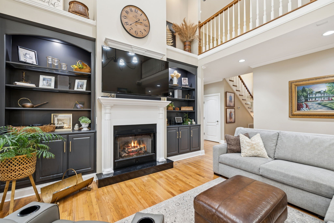
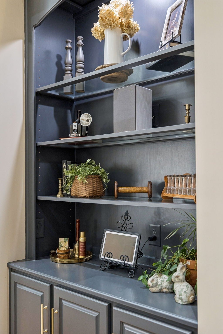
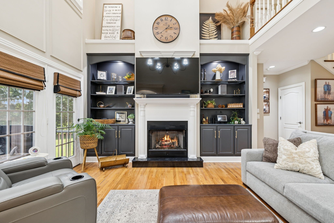
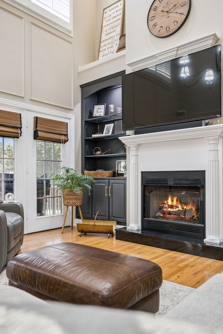
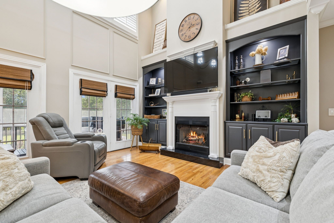
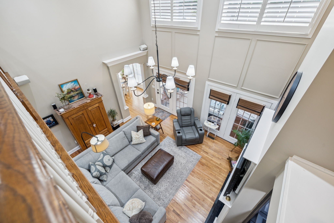
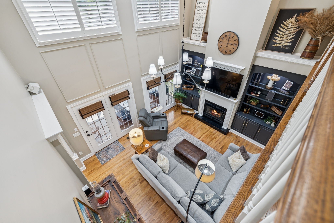
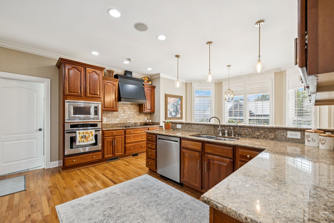
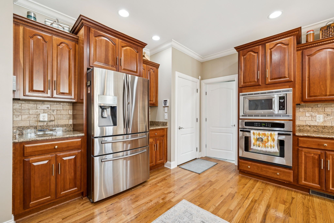
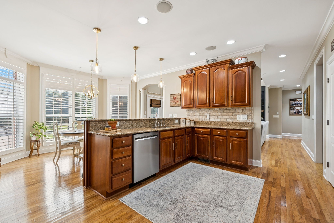
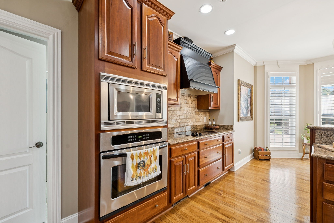
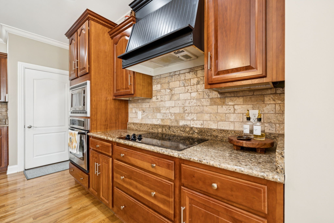
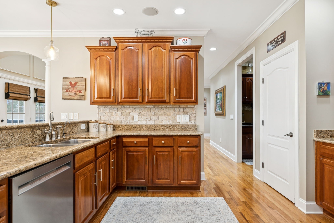
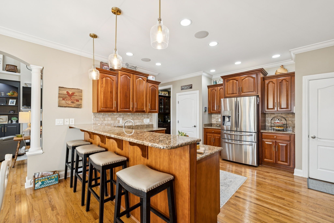
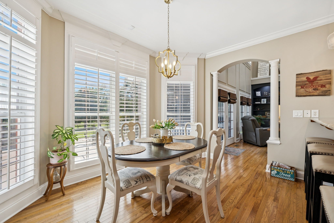
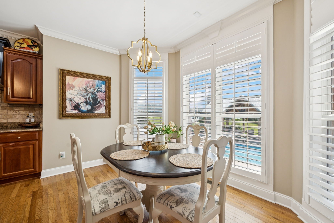
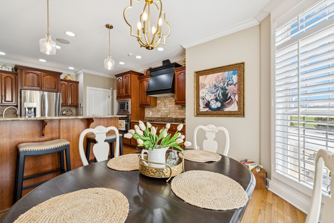
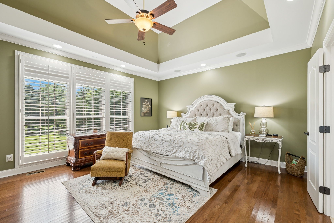
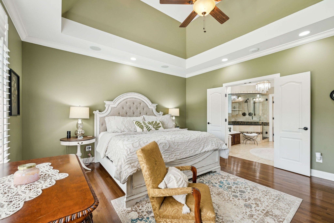
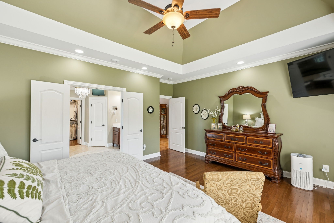
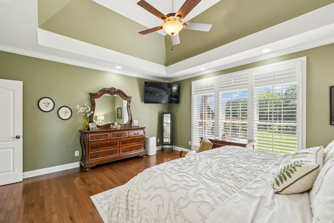
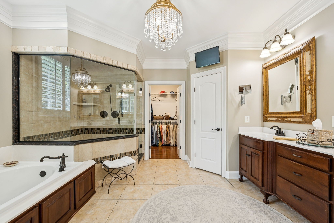
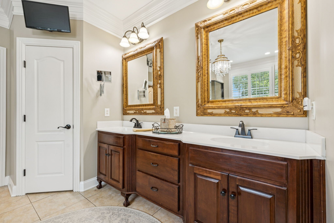
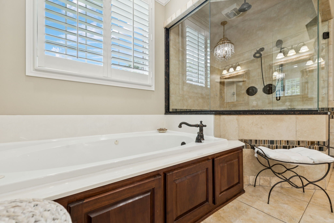
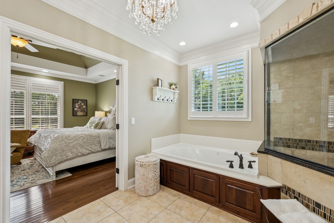
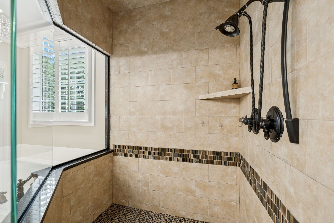
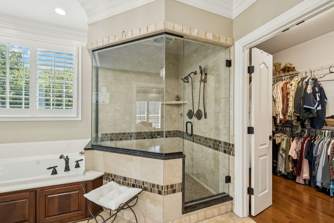
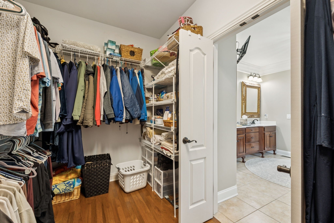
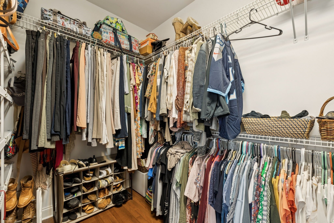
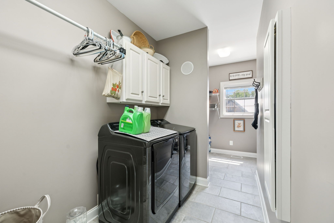
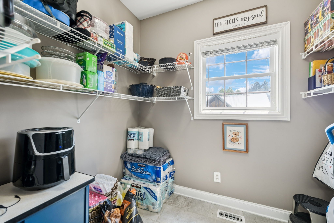
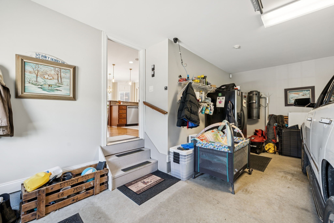
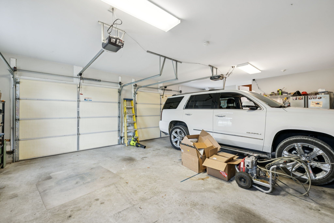
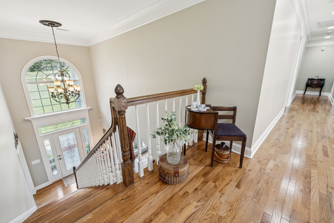
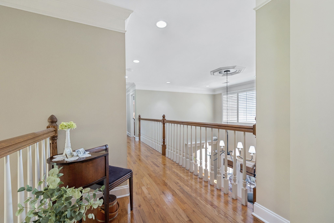
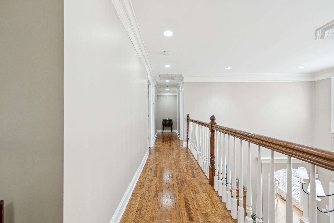
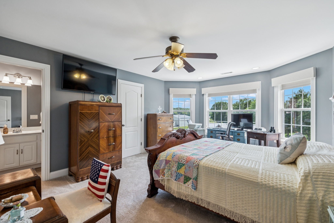
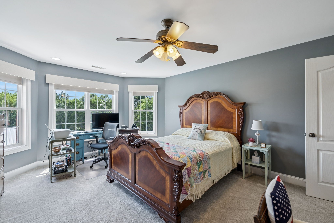
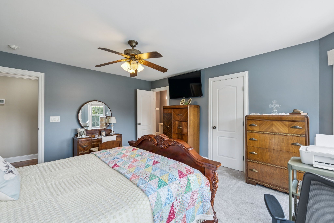
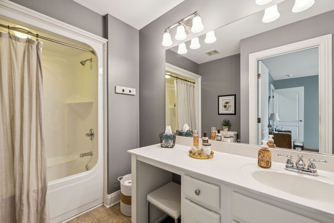
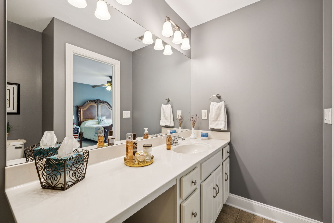
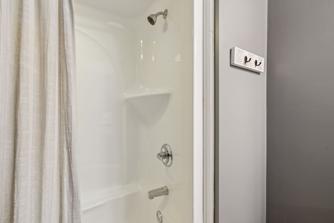
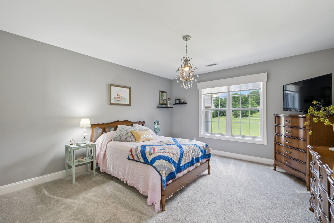
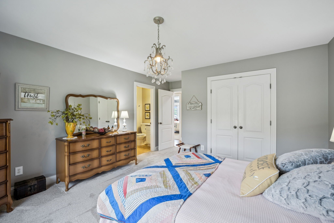
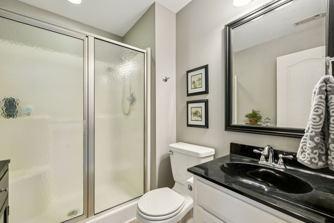
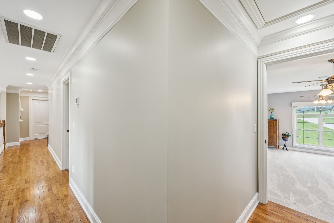
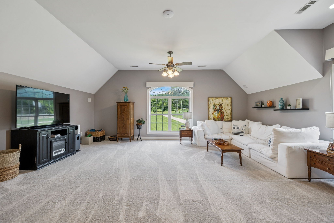
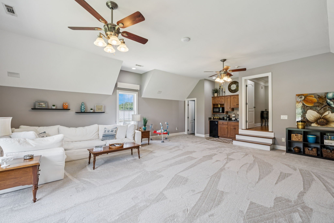
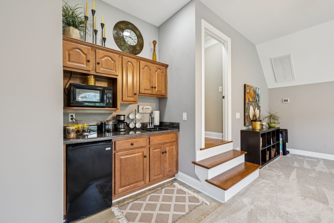
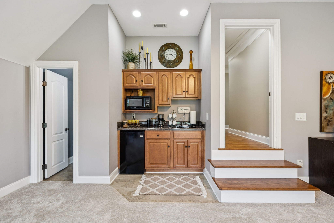
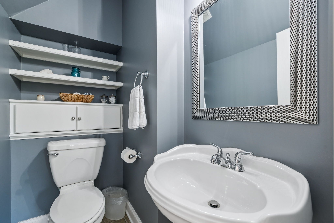
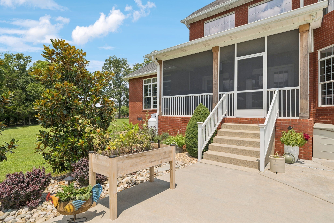
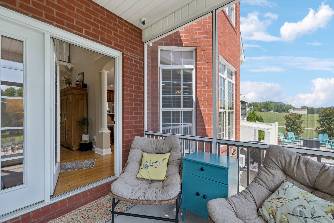
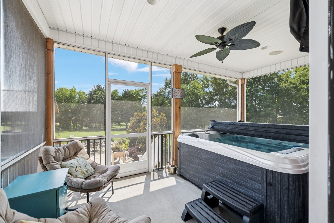
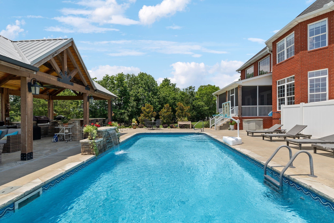
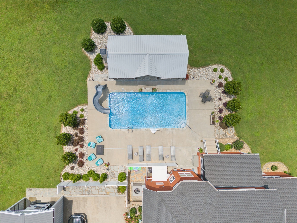
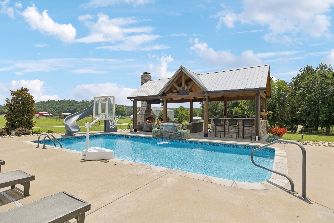
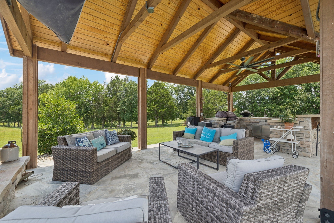
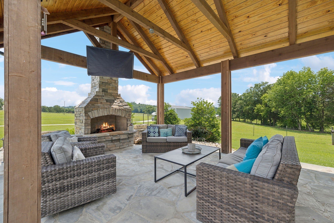
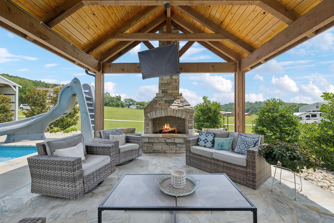
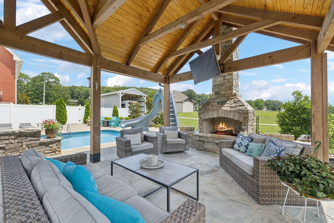
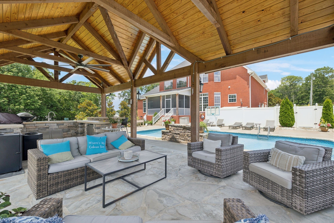
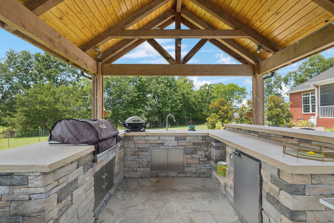
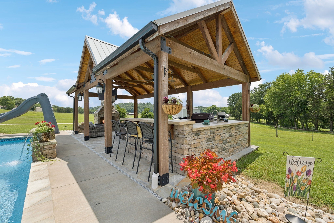
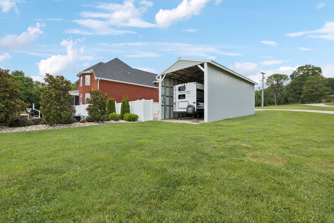
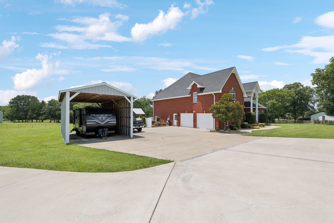
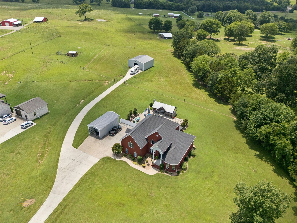
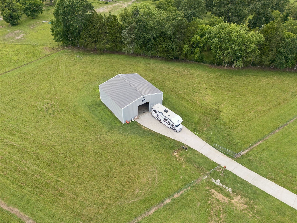
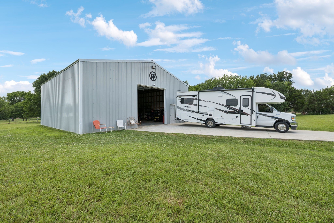
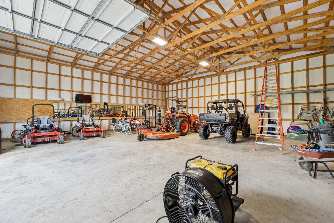
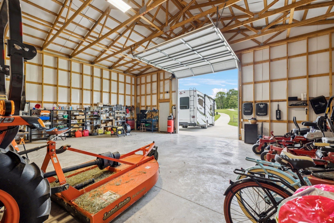
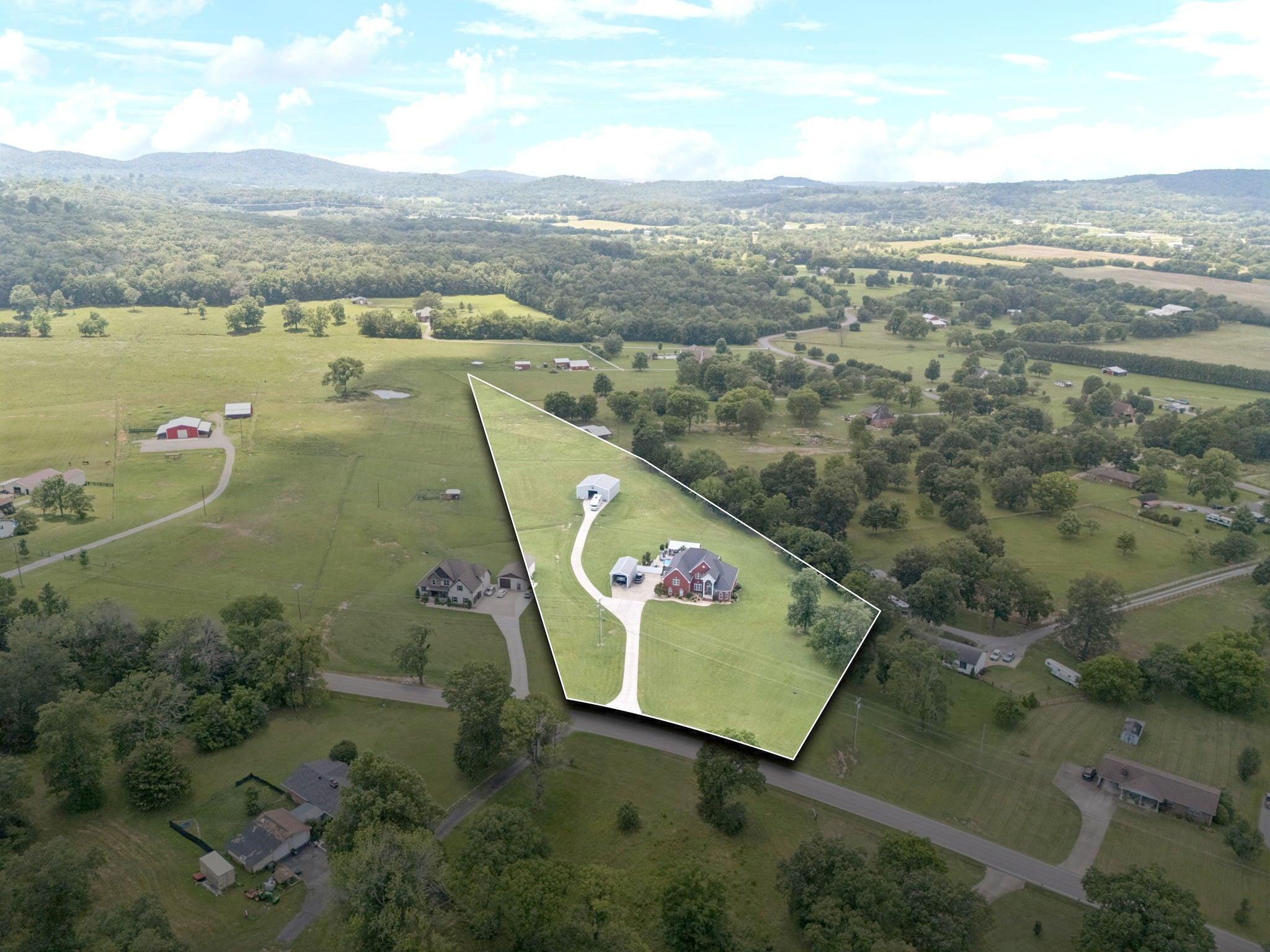
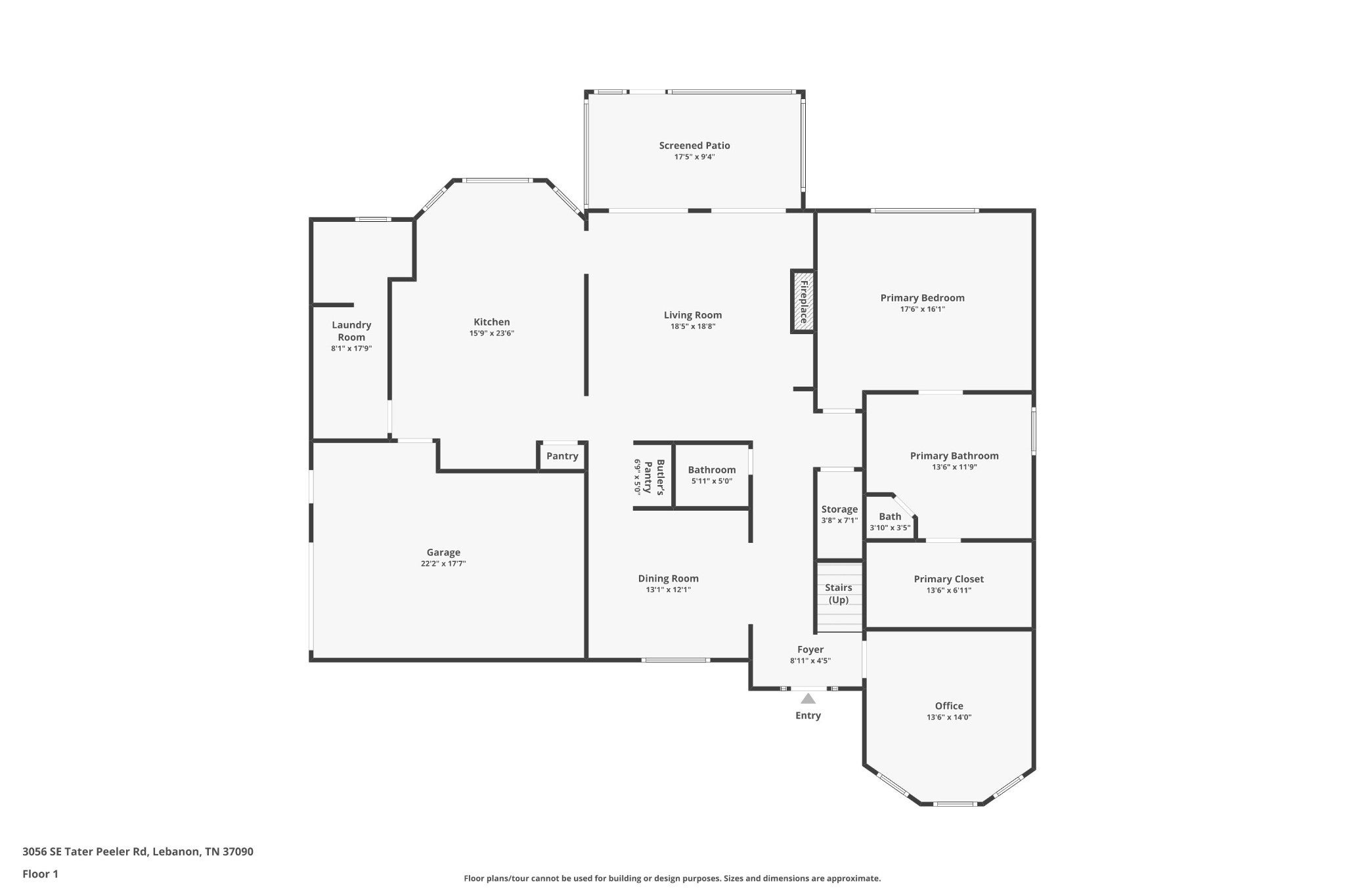
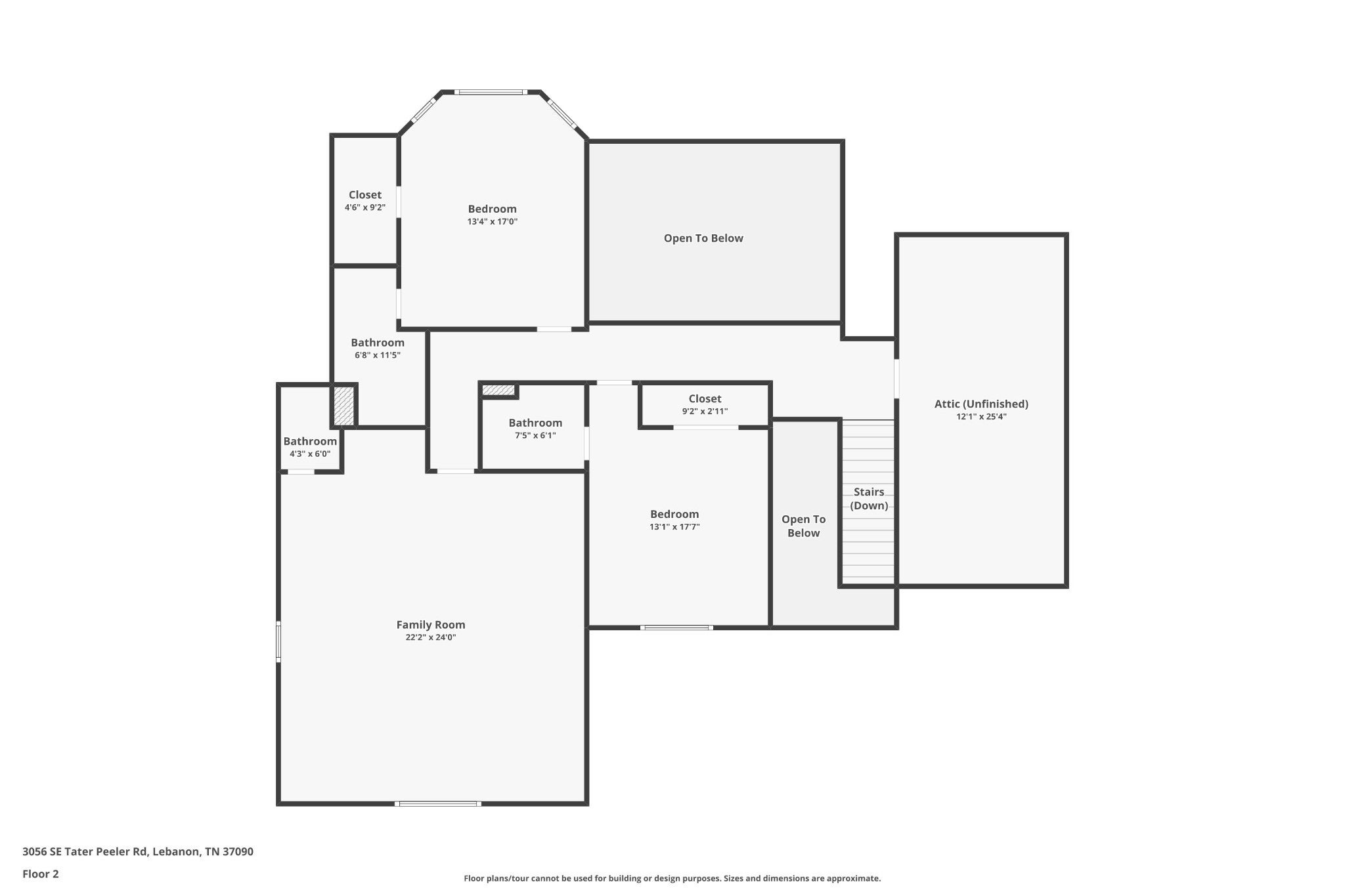
 Copyright 2025 RealTracs Solutions.
Copyright 2025 RealTracs Solutions.