$679,900 - 801 Lemont Dr, Nashville
- 3
- Bedrooms
- 1½
- Baths
- 1,209
- SQ. Feet
- 1.02
- Acres
Charming 3-Bedroom Mid-Century Home in Historic East Nashville. Nestled in the heart of historic East Nashville, this beautifully remodeled 3-bedroom, 1.5-bath home perfectly blends classic character with modern upgrades. Thoughtfully renovated by the current owner—not a flip—this home boasts original hardwood floors in pristine condition and a spacious primary bedroom featuring its own cozy fireplace. The stunning kitchen is equipped with brand-new stainless steel appliances and elegant granite countertops, ideal for both cooking and entertaining. Fresh interior and exterior paint, all-new windows, and tasteful updates throughout enhance the home's warmth and functionality. Set on over an acre in a well-established neighborhood, the property offers ample outdoor space and privacy. A newly added large wooden deck provides the perfect setting for gatherings with family and friends. This move-in ready home is a rare find in one of Nashville's most desirable and vibrant communities.
Essential Information
-
- MLS® #:
- 2924727
-
- Price:
- $679,900
-
- Bedrooms:
- 3
-
- Bathrooms:
- 1.50
-
- Full Baths:
- 1
-
- Half Baths:
- 1
-
- Square Footage:
- 1,209
-
- Acres:
- 1.02
-
- Year Built:
- 1957
-
- Type:
- Residential
-
- Sub-Type:
- Single Family Residence
-
- Style:
- Ranch
-
- Status:
- Active
Community Information
-
- Address:
- 801 Lemont Dr
-
- Subdivision:
- Gra Mar Acres
-
- City:
- Nashville
-
- County:
- Davidson County, TN
-
- State:
- TN
-
- Zip Code:
- 37216
Amenities
-
- Utilities:
- Water Available
-
- Parking Spaces:
- 1
-
- # of Garages:
- 1
-
- Garages:
- Garage Faces Rear
Interior
-
- Interior Features:
- Ceiling Fan(s)
-
- Appliances:
- Built-In Electric Oven, Built-In Electric Range, Dishwasher, Refrigerator, Stainless Steel Appliance(s)
-
- Heating:
- Central
-
- Cooling:
- Central Air
-
- Fireplace:
- Yes
-
- # of Fireplaces:
- 1
-
- # of Stories:
- 1
Exterior
-
- Exterior Features:
- Storage
-
- Lot Description:
- Level
-
- Roof:
- Asphalt
-
- Construction:
- Brick
School Information
-
- Elementary:
- Hattie Cotton Elementary
-
- Middle:
- Jere Baxter Middle
-
- High:
- Maplewood Comp High School
Additional Information
-
- Date Listed:
- July 21st, 2025
-
- Days on Market:
- 6
Listing Details
- Listing Office:
- Benchmark Realty, Llc
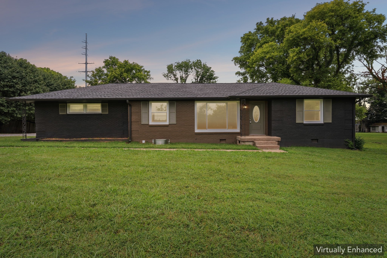
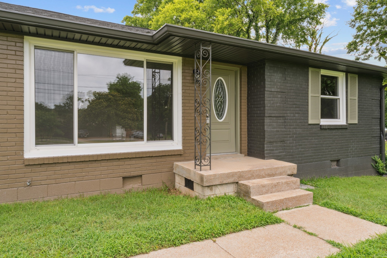
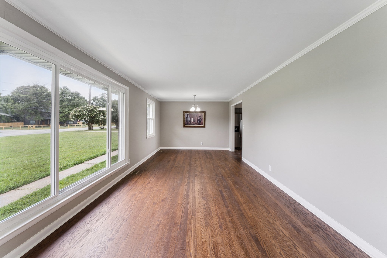
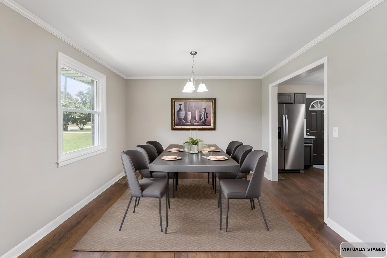
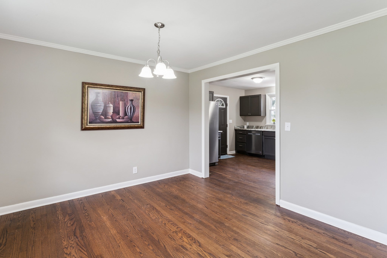
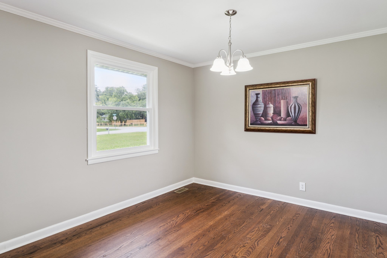
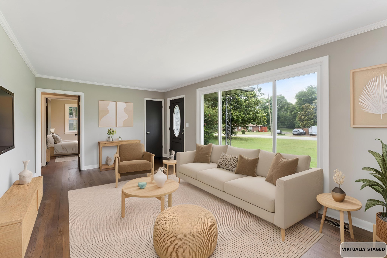
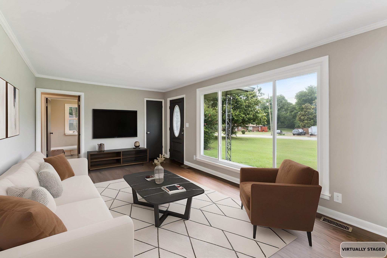
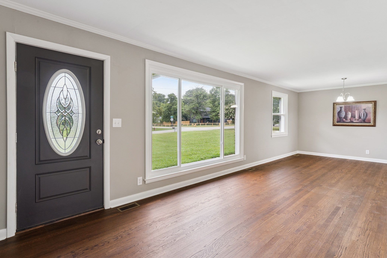
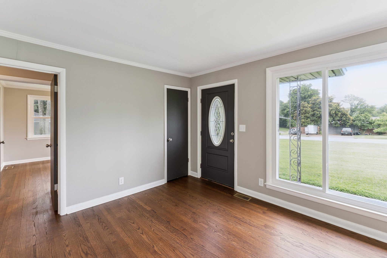
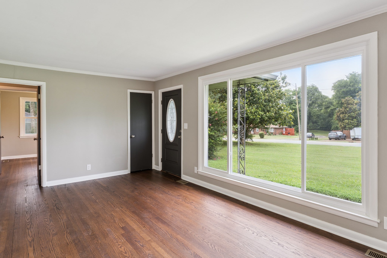
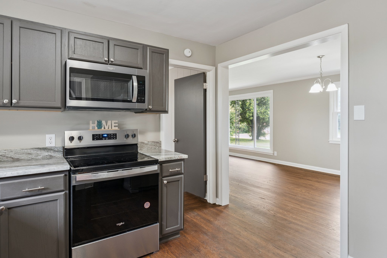
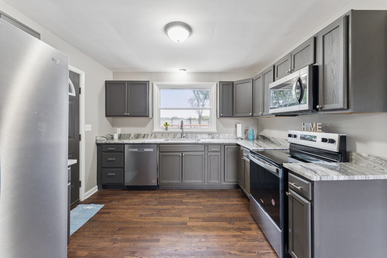
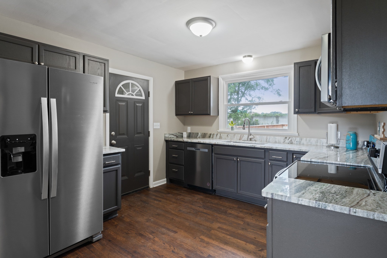
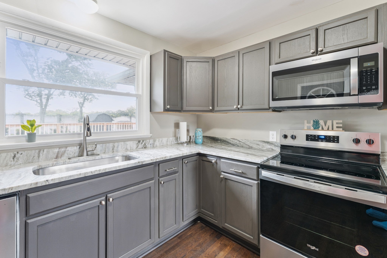
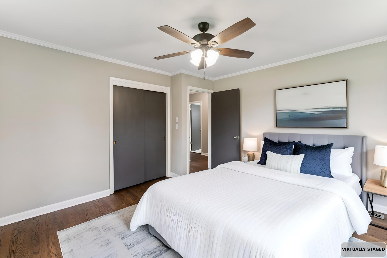
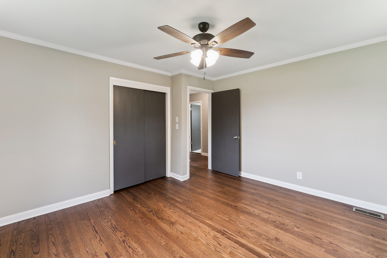
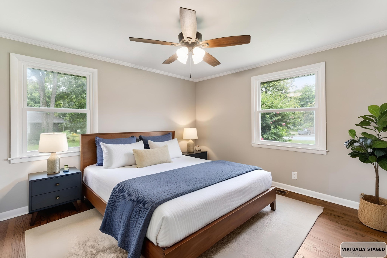
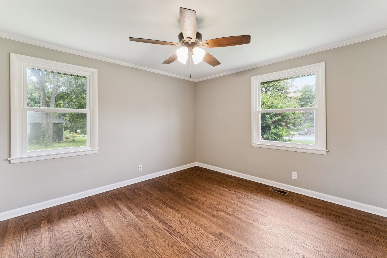
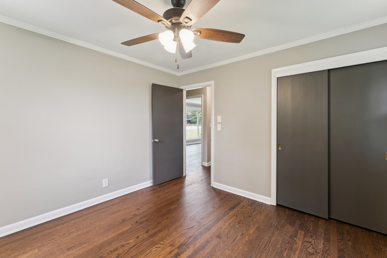
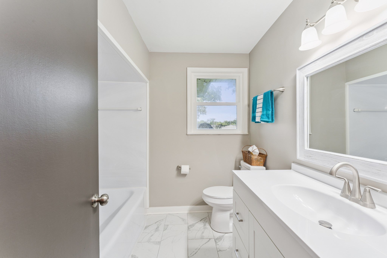
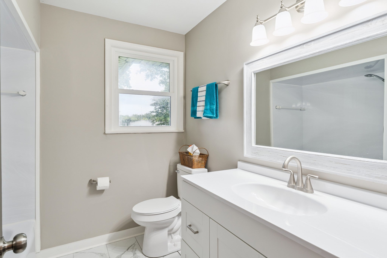
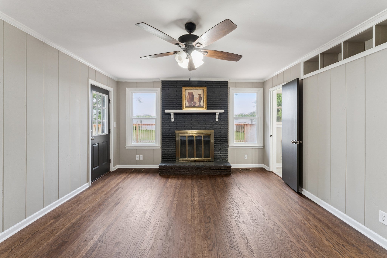
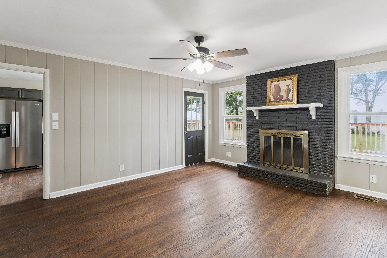
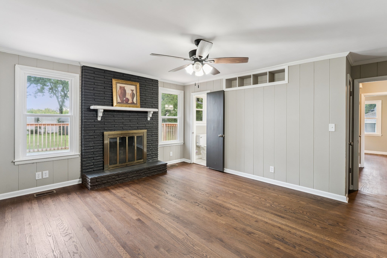
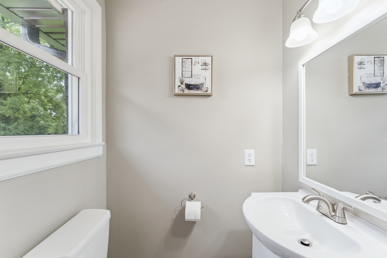
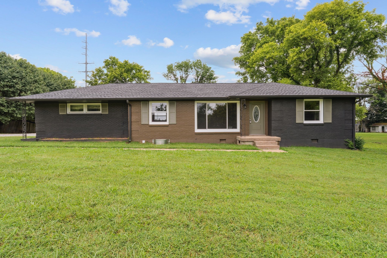

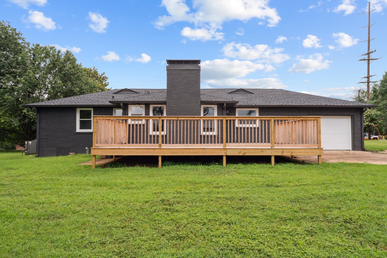
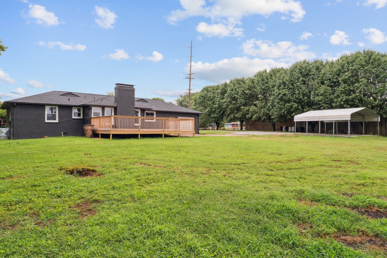
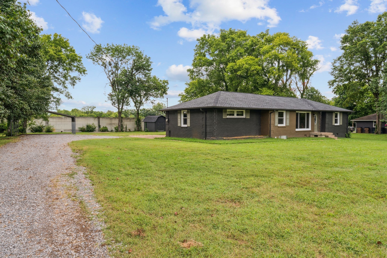
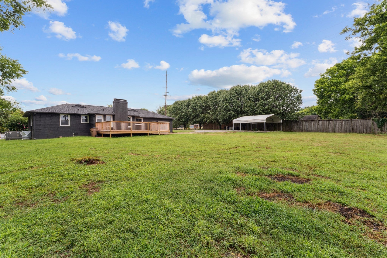
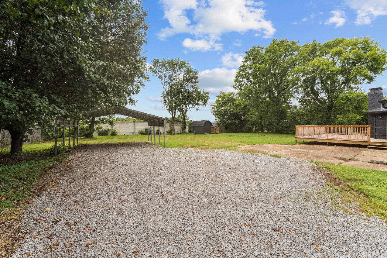
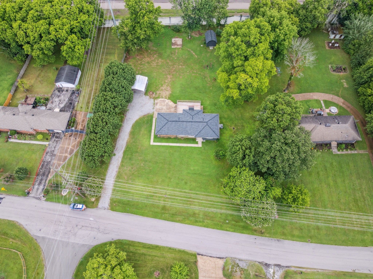
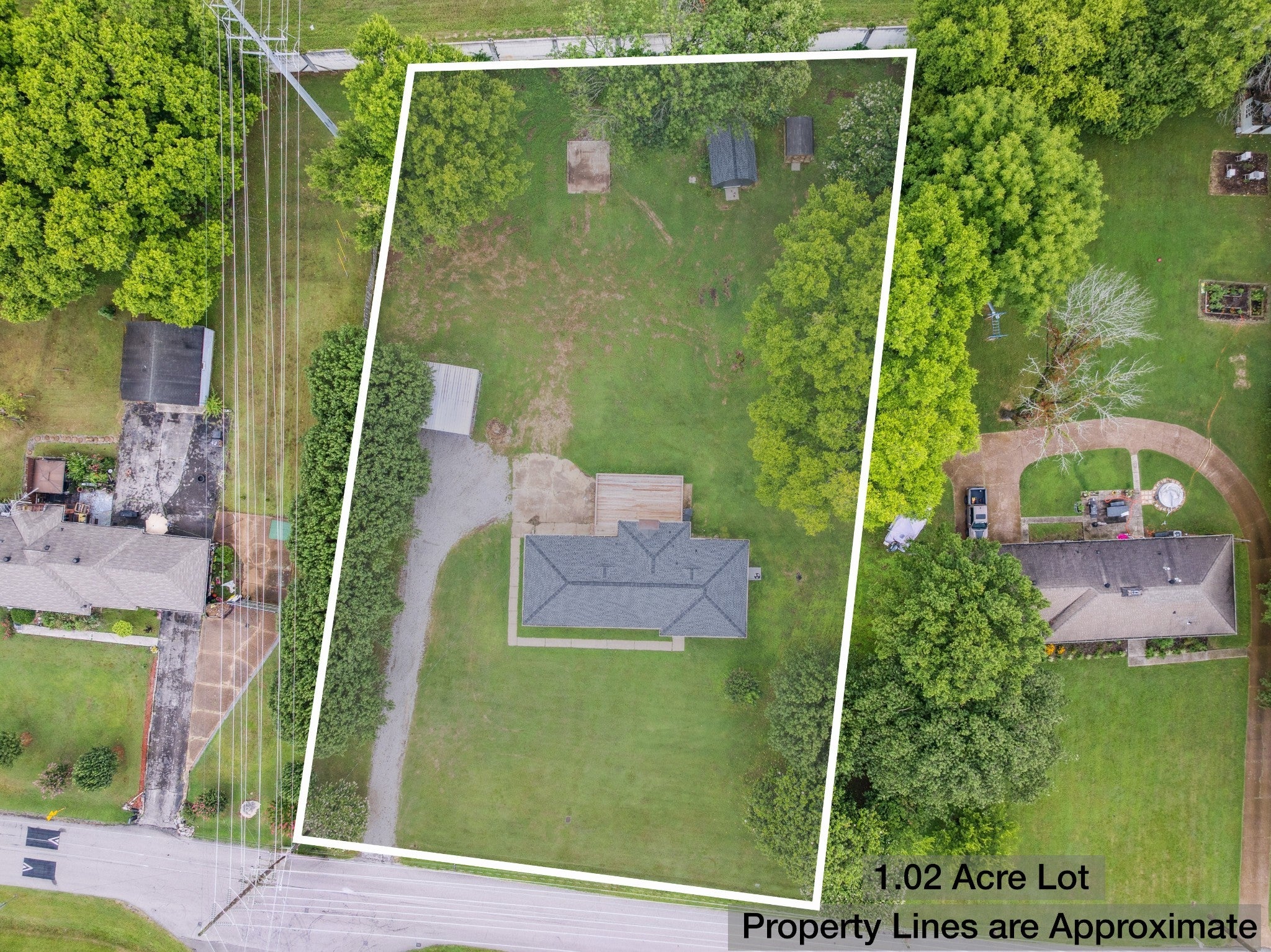
 Copyright 2025 RealTracs Solutions.
Copyright 2025 RealTracs Solutions.