$1,875 - 503 Falkland Cir, Clarksville
- 3
- Bedrooms
- 2½
- Baths
- 1,584
- SQ. Feet
- 2015
- Year Built
This beautiful 2-story, 3 bedroom, 2.5 bathroom home has everything you need and more! Step inside to a bright and inviting living room filled with natural light and a cozy fireplace – perfect for relaxing evenings. The kitchen features stainless steel appliances, plenty of cabinet space, and a pantry with wired shelving for extra storage. Just off the kitchen is a dining area, ideal for family meals or entertaining guests. Upstairs, the spacious primary bedroom boasts a large closet and a private full bathroom. Down the hall, you’ll find two additional bedrooms with another full bathroom conveniently located nearby. Storage is no issue with plenty of closets throughout the home. Enjoy the outdoors in your fenced backyard complete with a deck – great for grilling or enjoying quiet mornings. A washer and dryer are included for your convenience, and the 1-car garage provides extra parking or storage space. Pet Policy: Pets are accepted with an approved pet screening, $350 non-refundable pet fee per pet and $25/monthly pet rent per pet. All pets MUST be approved by pet screening before they can be introduced to the property. *Photos of properties are for general representation and floor plan purposes only. Paint color, appliances, flooring and other interior fixtures may be different. A viewing of the actual residence can be scheduled upon approved application. *
Essential Information
-
- MLS® #:
- 2924716
-
- Price:
- $1,875
-
- Bedrooms:
- 3
-
- Bathrooms:
- 2.50
-
- Full Baths:
- 2
-
- Half Baths:
- 1
-
- Square Footage:
- 1,584
-
- Acres:
- 0.00
-
- Year Built:
- 2015
-
- Type:
- Residential Lease
-
- Sub-Type:
- Single Family Residence
-
- Status:
- Active
Community Information
-
- Address:
- 503 Falkland Cir
-
- Subdivision:
- Fox Meadow
-
- City:
- Clarksville
-
- County:
- Montgomery County, TN
-
- State:
- TN
-
- Zip Code:
- 37042
Amenities
-
- Utilities:
- Water Available
-
- Parking Spaces:
- 1
-
- # of Garages:
- 1
-
- Garages:
- Garage Faces Front
Interior
-
- Appliances:
- Oven, Range, Dishwasher, Dryer, Microwave, Refrigerator, Washer
-
- Heating:
- Central
-
- Cooling:
- Ceiling Fan(s), Central Air
-
- # of Stories:
- 2
School Information
-
- Elementary:
- Barkers Mill Elementary
-
- Middle:
- West Creek Middle
-
- High:
- West Creek High
Additional Information
-
- Date Listed:
- July 27th, 2025
-
- Days on Market:
- 26
Listing Details
- Listing Office:
- Blue Cord Realty, Llc
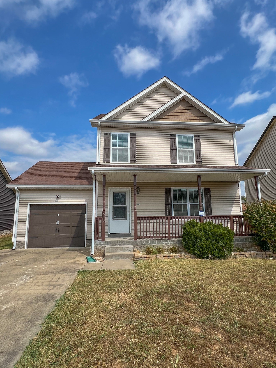
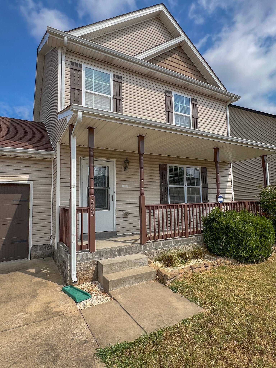
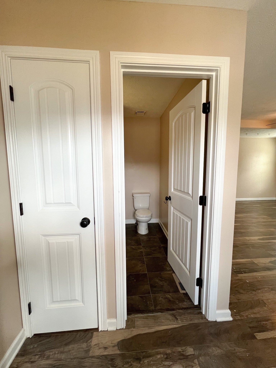
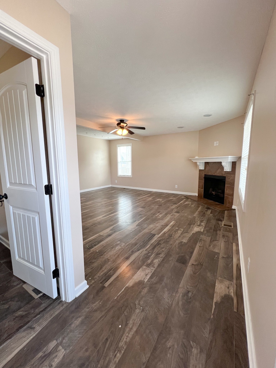
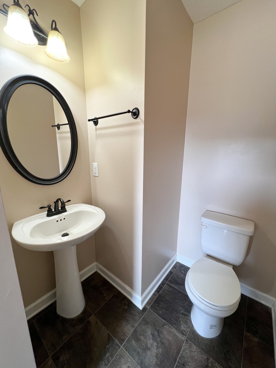
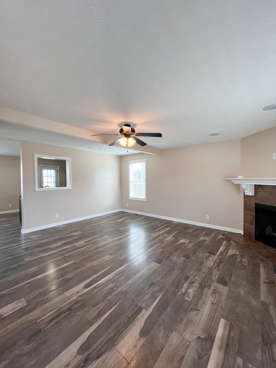
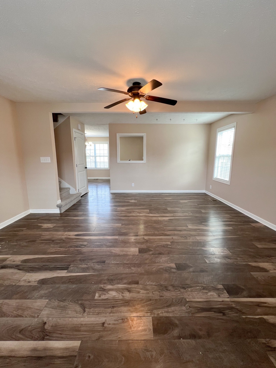
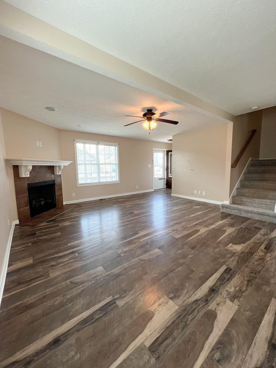
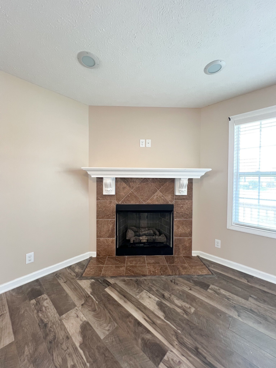
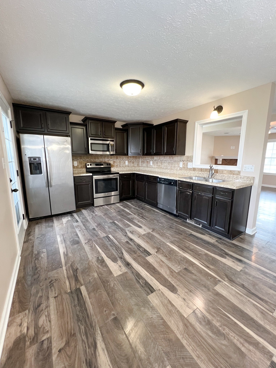
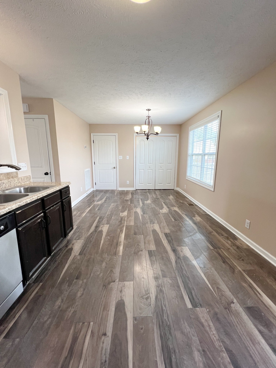
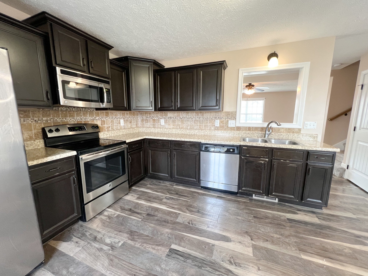
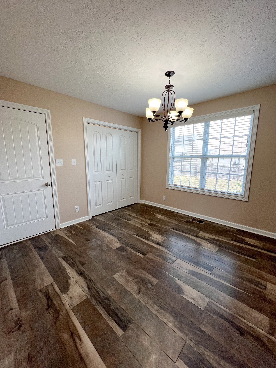
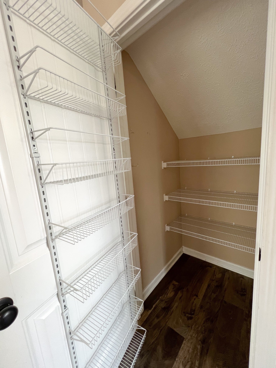
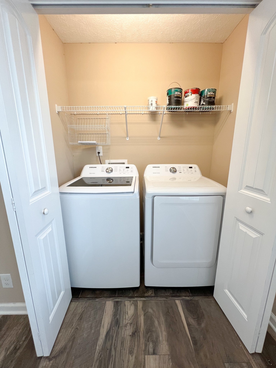
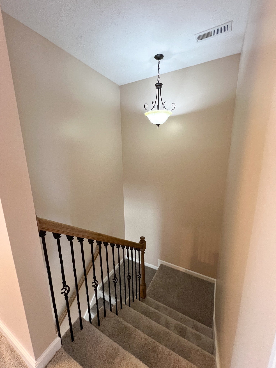
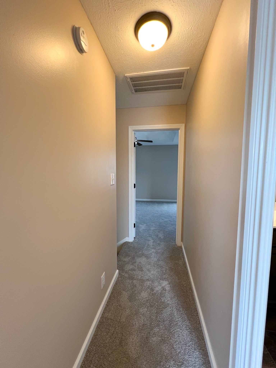
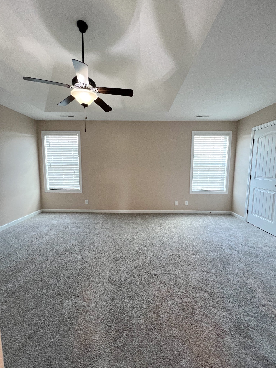
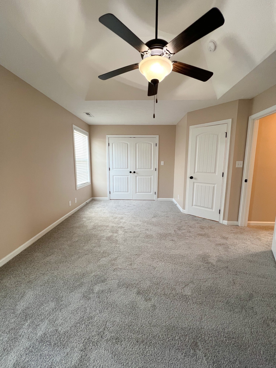
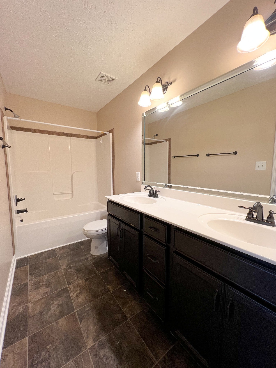
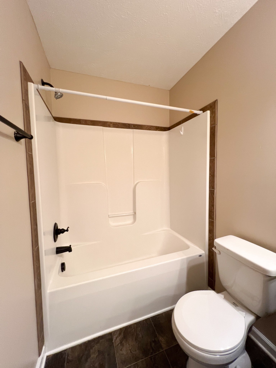
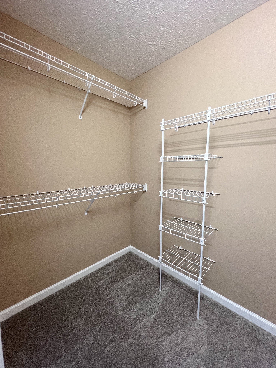
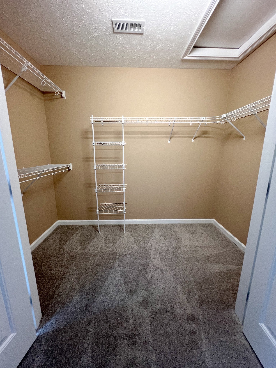
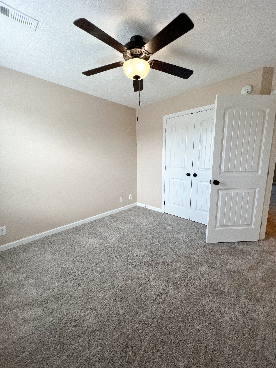
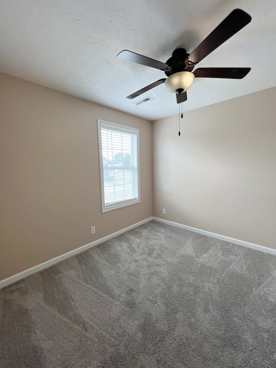
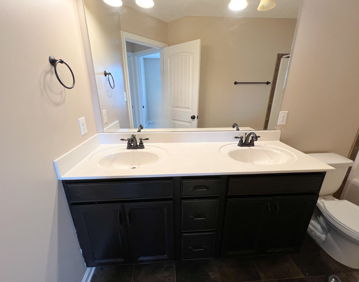
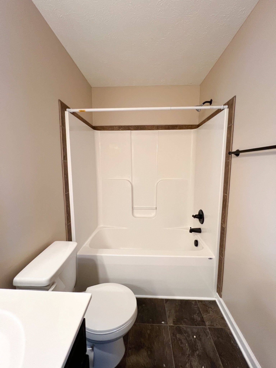
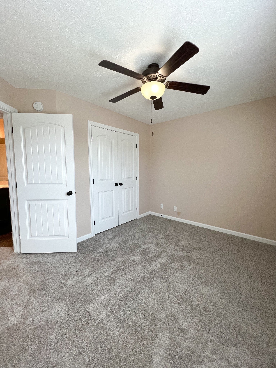
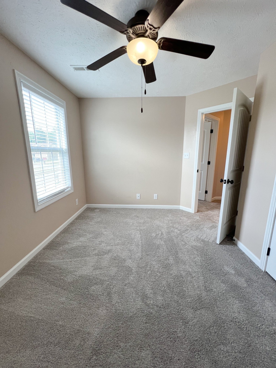
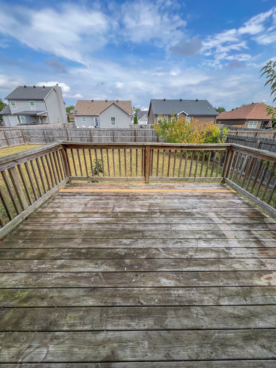
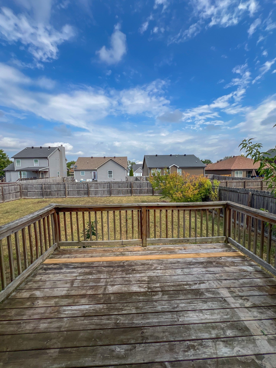
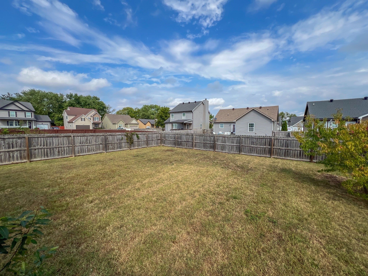
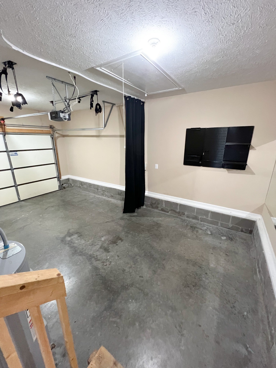
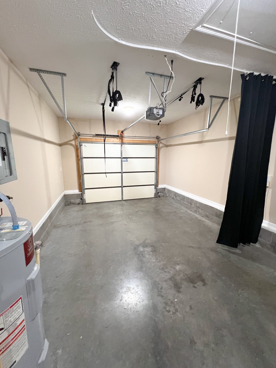
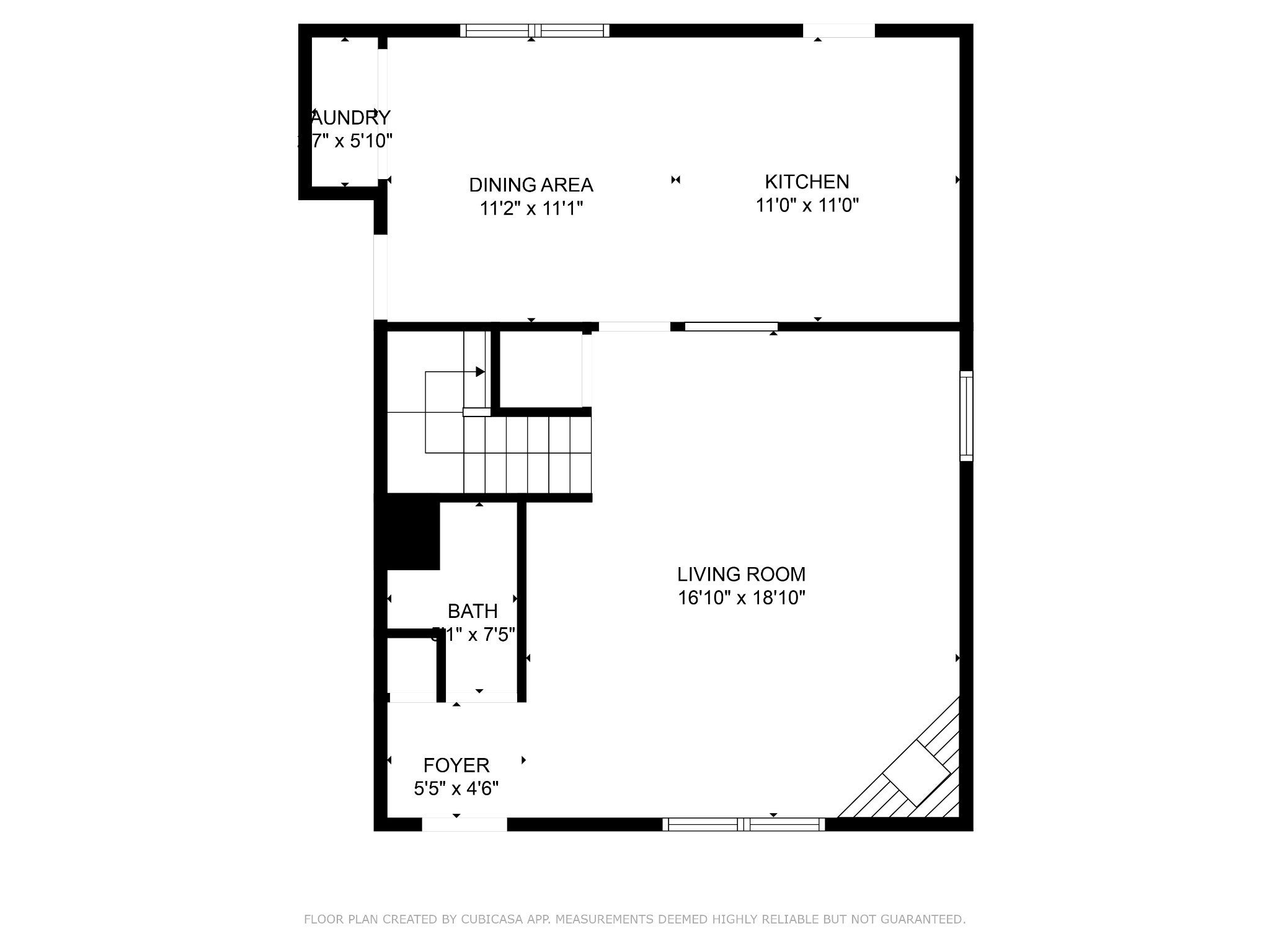
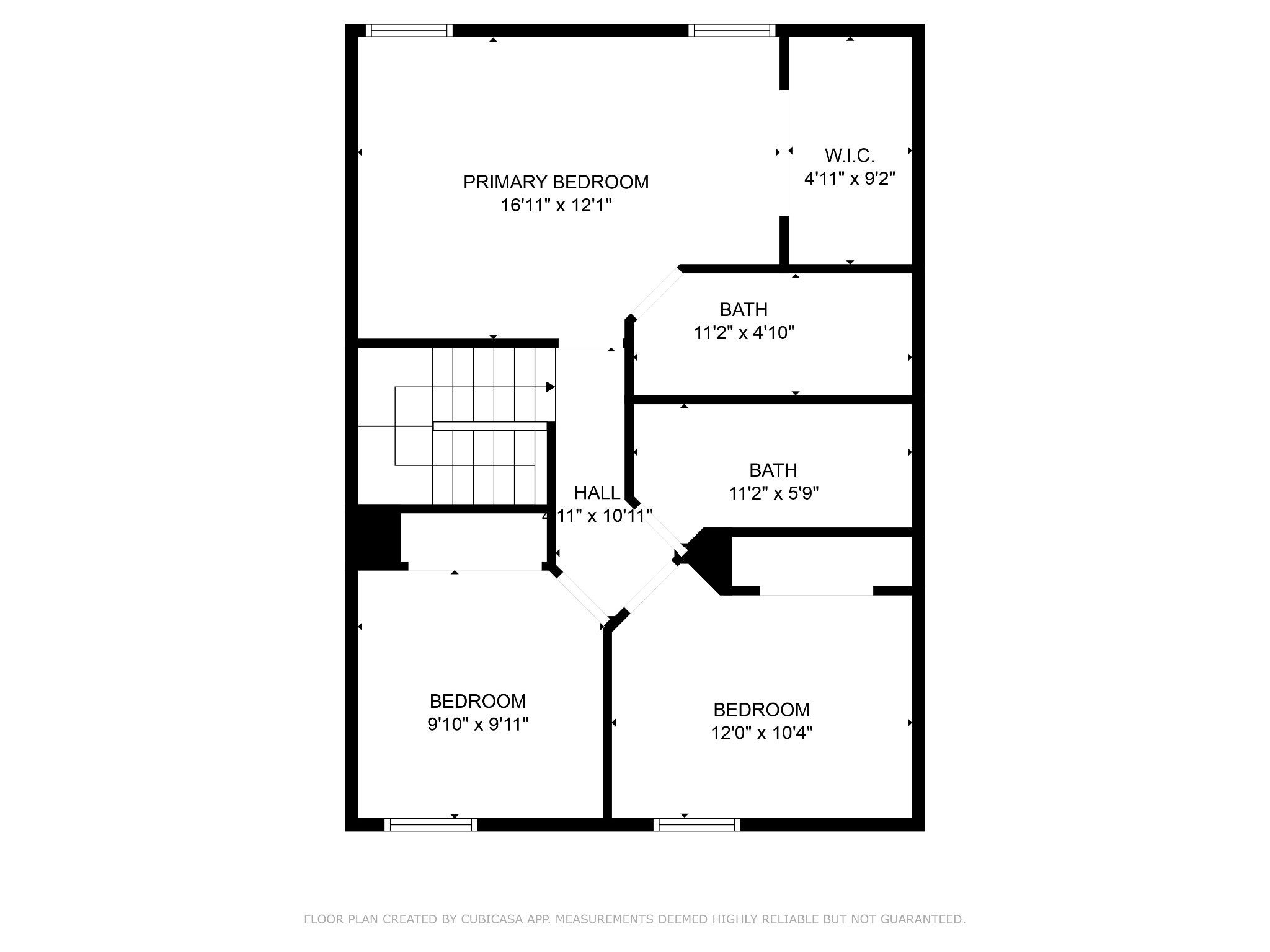
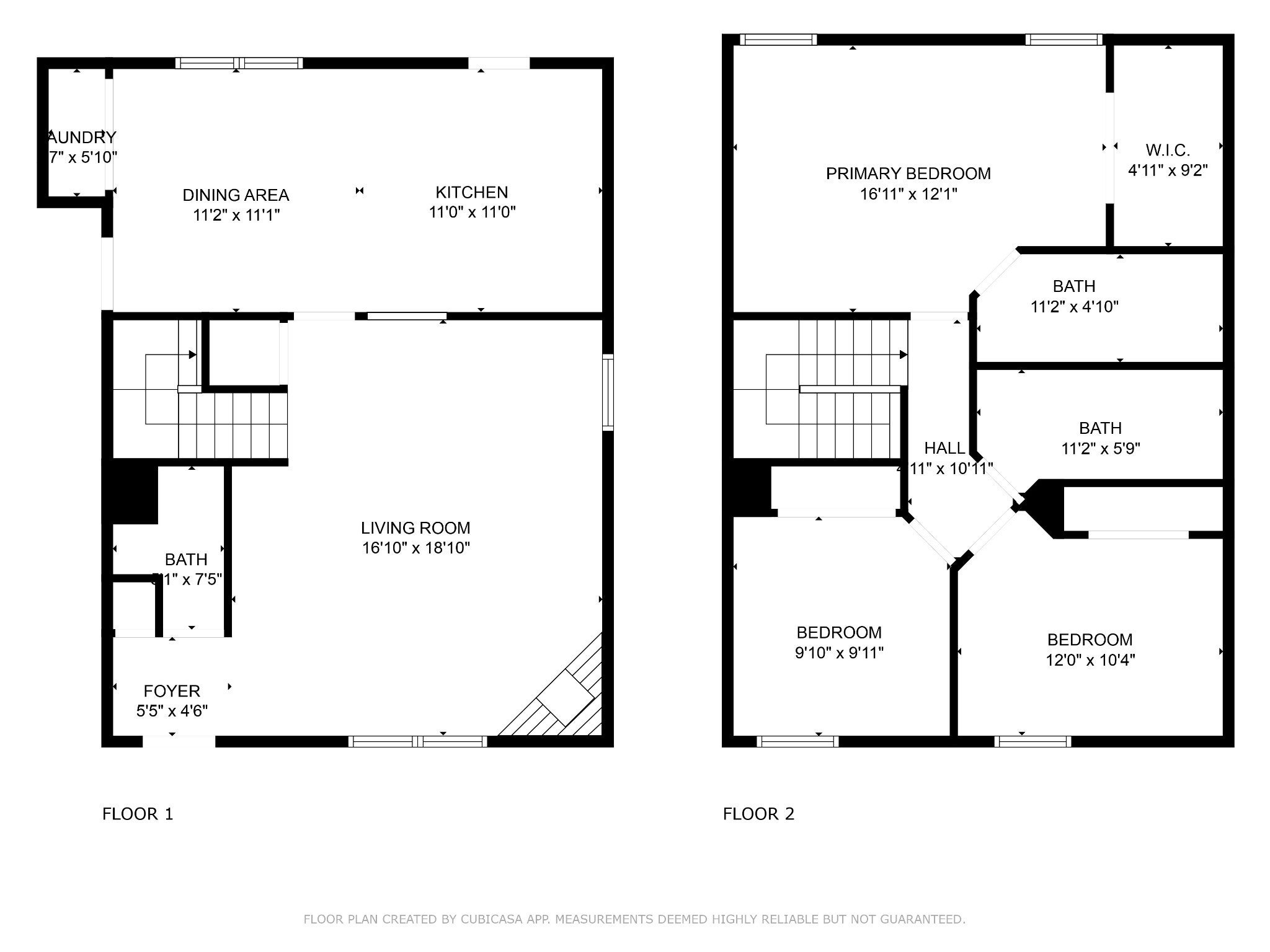
 Copyright 2025 RealTracs Solutions.
Copyright 2025 RealTracs Solutions.