$2,099,900 - 5605 Ottershaw Ct, Brentwood
- 4
- Bedrooms
- 4
- Baths
- 5,600
- SQ. Feet
- 0.53
- Acres
Perfectly positioned between Brentwood and Forest Hills, directly across from Richland Country Club, this classic residence offers 5,600 square feet of curated comfort + quiet luxury. Tucked in one of the area’s most coveted pockets just minutes to I-65, Brentwood Academy, Green Hills, and top dining and parks, this home combines timeless charm with thoughtful, high-end updates. At the heart, a beautifully updated kitchen features custom finishes, a Wolf range, an oversized wine fridge, and seamless flow into a sun-drenched eat-in kitchen and impressive two-story great room anchored by custom built-ins and a fireplace. Each space has been refined with intention from the refinished hardwood floors and updated bathrooms to the generous bedrooms and flexible bonus room ideal for a home gym, play space, or media room. The private office, elegant dining room, and 3-car garage with exceptional storage round out the functional footprint, but it's the backyard that steals the show. A lush, landscaped escape with a resort-inspired pool off of the covered outdoor porch offers the ultimate setting for summer lounging or elegant entertaining. A few of many recent upgrades include all-new windows, fresh interior + exterior paint, new garage doors, window treatments, an ELFA-organized pantry, a sprinkler system, and so much more! Sophisticated, spacious, and perfectly situated, this is a rare opportunity to own a move-in-ready retreat in one of Nashville's most treasured locations.
Essential Information
-
- MLS® #:
- 2924712
-
- Price:
- $2,099,900
-
- Bedrooms:
- 4
-
- Bathrooms:
- 4.00
-
- Full Baths:
- 3
-
- Half Baths:
- 2
-
- Square Footage:
- 5,600
-
- Acres:
- 0.53
-
- Year Built:
- 1996
-
- Type:
- Residential
-
- Sub-Type:
- Single Family Residence
-
- Status:
- Under Contract - Showing
Community Information
-
- Address:
- 5605 Ottershaw Ct
-
- Subdivision:
- Ottershaw
-
- City:
- Brentwood
-
- County:
- Davidson County, TN
-
- State:
- TN
-
- Zip Code:
- 37027
Amenities
-
- Utilities:
- Water Available
-
- Parking Spaces:
- 9
-
- # of Garages:
- 3
-
- Garages:
- Garage Door Opener, Garage Faces Side, Driveway
-
- Has Pool:
- Yes
-
- Pool:
- In Ground
Interior
-
- Interior Features:
- Bookcases, Built-in Features, Entrance Foyer, Extra Closets, High Ceilings, Pantry, Redecorated, Storage, Walk-In Closet(s)
-
- Appliances:
- Oven, Built-In Gas Range, Dishwasher, Refrigerator, Stainless Steel Appliance(s)
-
- Heating:
- Central
-
- Cooling:
- Central Air
-
- Fireplace:
- Yes
-
- # of Fireplaces:
- 1
-
- # of Stories:
- 2
Exterior
-
- Exterior Features:
- Gas Grill
-
- Lot Description:
- Cul-De-Sac
-
- Construction:
- Brick
School Information
-
- Elementary:
- Percy Priest Elementary
-
- Middle:
- John Trotwood Moore Middle
-
- High:
- Hillsboro Comp High School
Additional Information
-
- Date Listed:
- June 28th, 2025
-
- Days on Market:
- 16
Listing Details
- Listing Office:
- Compass Re
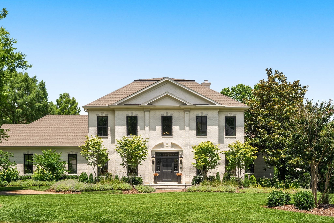
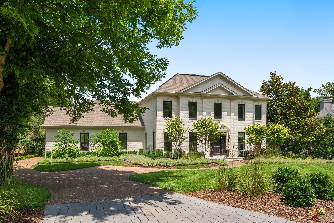
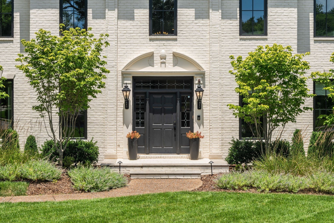
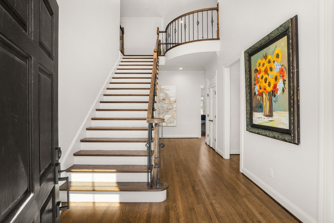
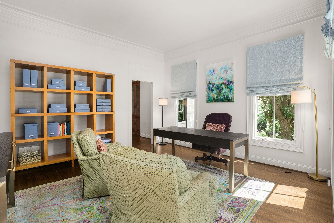
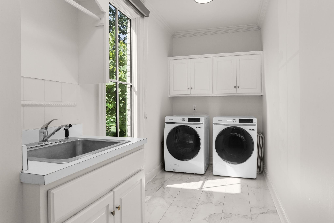
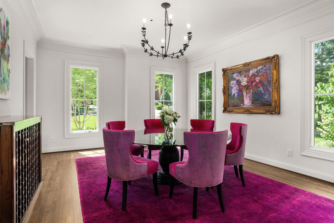
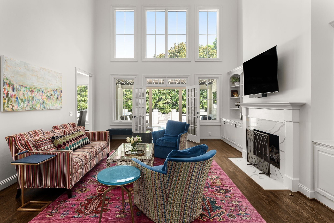
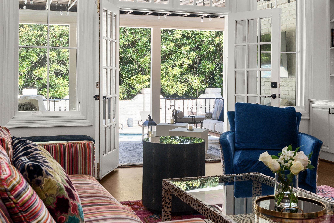
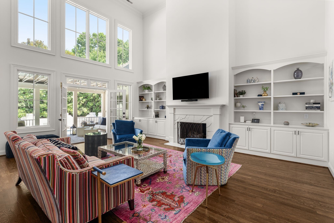
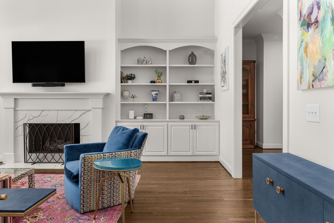
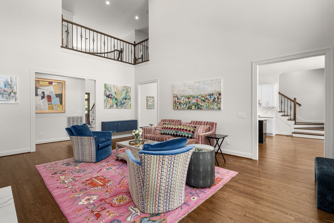
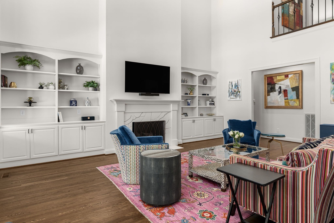
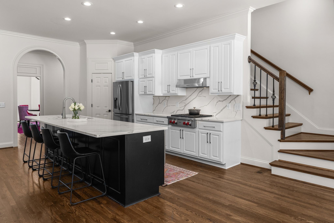
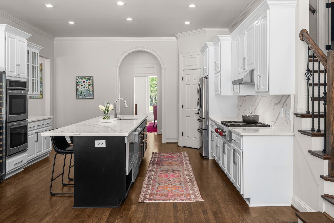
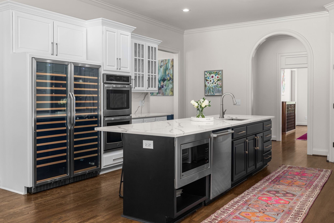
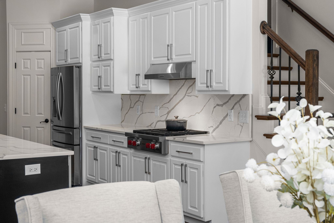
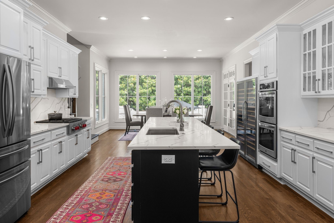
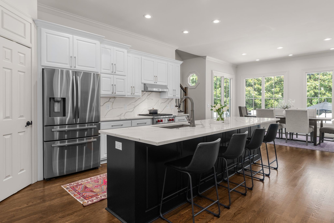
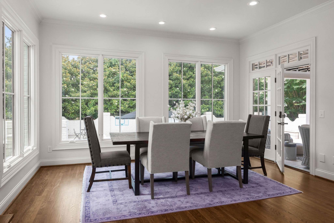
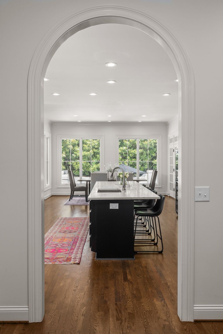
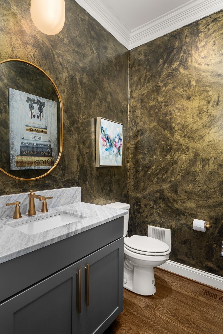
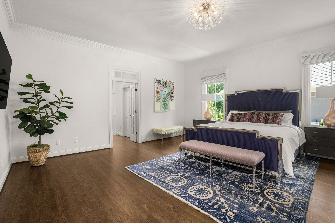
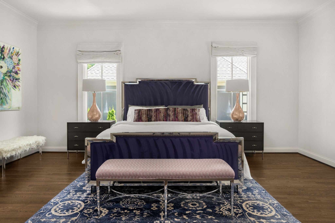
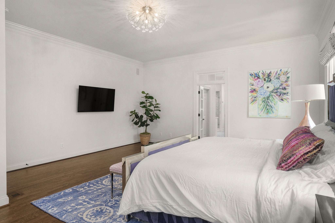
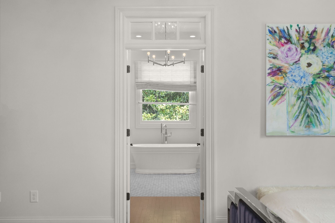
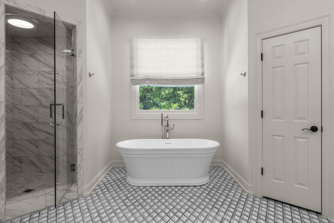
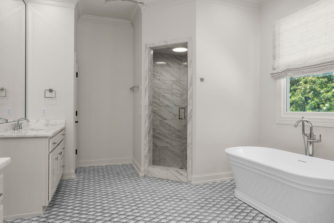
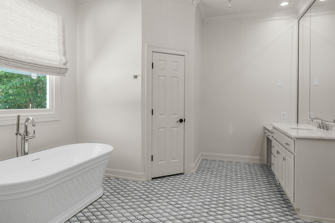
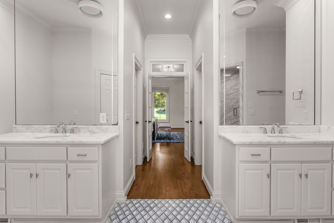
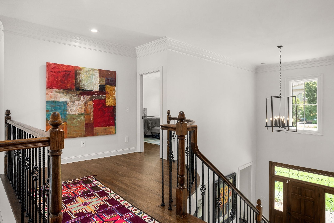
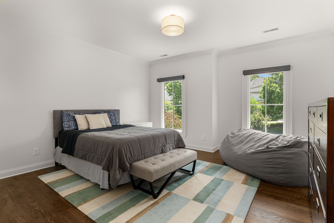
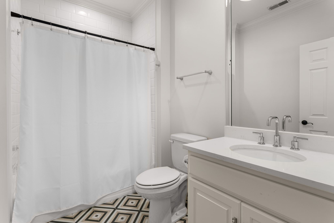
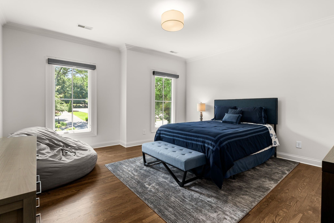
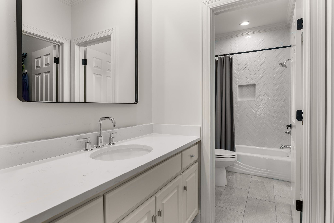
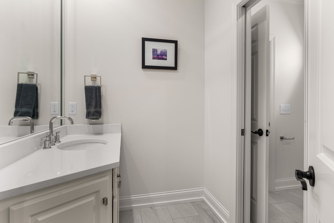
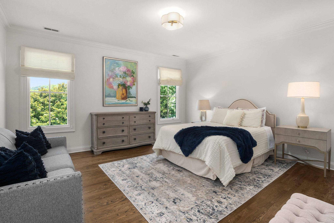
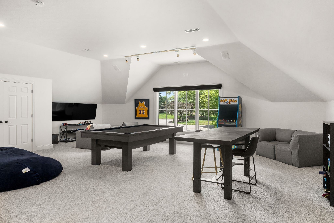
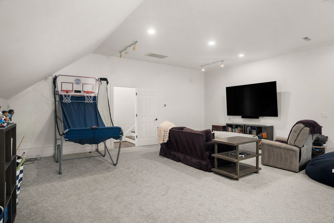
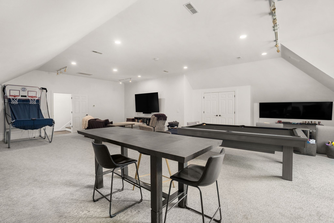
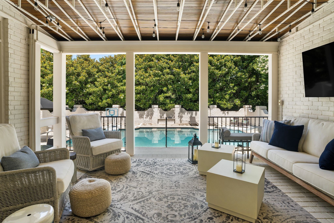
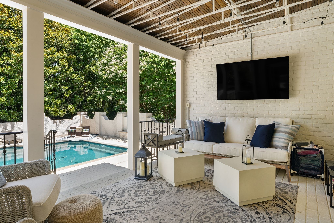
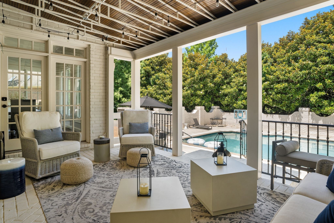
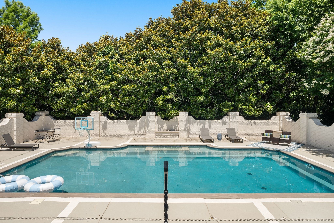
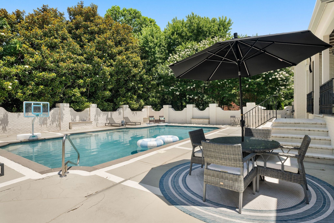
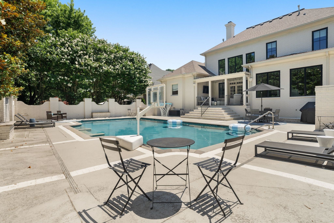
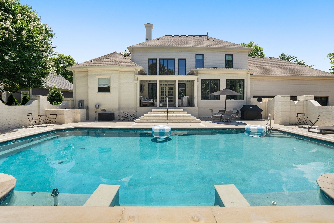
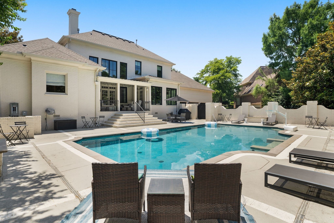
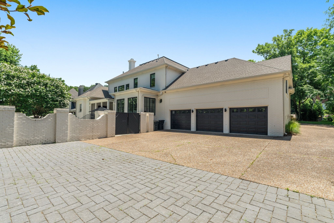
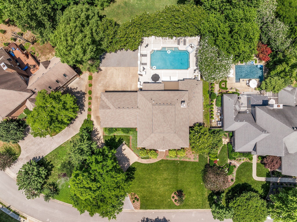
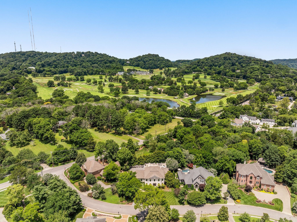
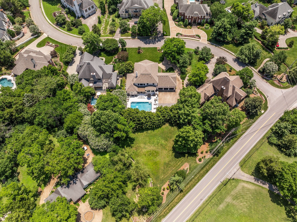
 Copyright 2025 RealTracs Solutions.
Copyright 2025 RealTracs Solutions.