$759,900 - 727 Timber Ln, Cookeville
- 4
- Bedrooms
- 3½
- Baths
- 3,619
- SQ. Feet
- 0.61
- Acres
This fully remodeled, single-level brick ranch offers over 3,600 square feet of luxurious living space, perfectly crafted for both entertaining and everyday comfort. Inside, two expansive living areas and an open formal dining room provide ample space for gatherings. The true chef’s kitchen boasts layered granite countertops, a massive island, double ovens, smart appliances, a wet bar, pantry, and travertine tile backsplash, making it both stylish and highly functional. The home includes four spacious bedrooms and three and a half bathrooms, along with a private lounge that opens onto a serene Trex deck—ideal for unwinding in privacy. Outdoors, discover a backyard paradise featuring a stamped concrete patio around a 20x40-foot pool with an 11-foot deep end. The fully fenced yard also includes an outbuilding, water features, and a stunning covered outdoor kitchen, complete with leathered granite countertops, a stone fireplace, and built-in grills and appliances.
Essential Information
-
- MLS® #:
- 2924646
-
- Price:
- $759,900
-
- Bedrooms:
- 4
-
- Bathrooms:
- 3.50
-
- Full Baths:
- 3
-
- Half Baths:
- 1
-
- Square Footage:
- 3,619
-
- Acres:
- 0.61
-
- Year Built:
- 1972
-
- Type:
- Residential
-
- Sub-Type:
- Single Family Residence
-
- Status:
- Active
Community Information
-
- Address:
- 727 Timber Ln
-
- Subdivision:
- None
-
- City:
- Cookeville
-
- County:
- Putnam County, TN
-
- State:
- TN
-
- Zip Code:
- 38501
Amenities
-
- Utilities:
- Water Available
-
- Parking Spaces:
- 2
-
- # of Garages:
- 2
-
- Garages:
- Attached
-
- Has Pool:
- Yes
-
- Pool:
- In Ground
Interior
-
- Interior Features:
- Ceiling Fan(s), Walk-In Closet(s), Wet Bar
-
- Appliances:
- Dishwasher, Refrigerator, Double Oven, Gas Oven, Range
-
- Heating:
- Central
-
- Cooling:
- Central Air
-
- Fireplace:
- Yes
-
- # of Fireplaces:
- 1
-
- # of Stories:
- 1
Exterior
-
- Roof:
- Shingle
-
- Construction:
- Frame
School Information
-
- Elementary:
- Capshaw Elementary
-
- Middle:
- Avery Trace Middle School
-
- High:
- Cookeville High School
Additional Information
-
- Date Listed:
- June 27th, 2025
-
- Days on Market:
- 170
Listing Details
- Listing Office:
- The Realty Firm - Smithville
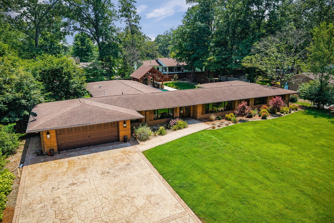
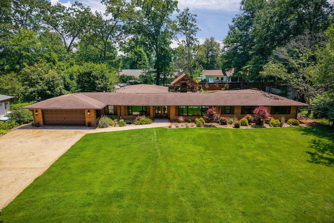
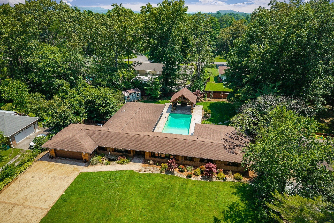
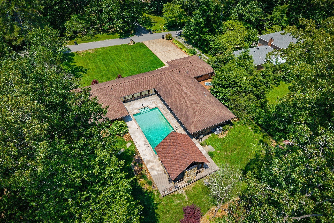
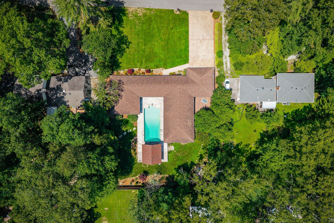
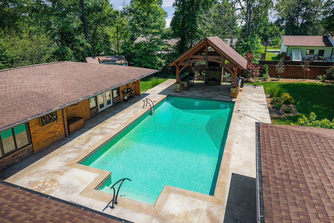
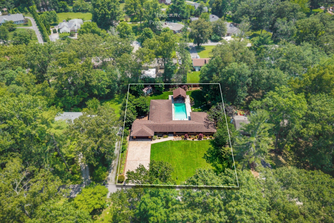
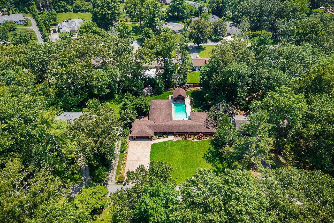
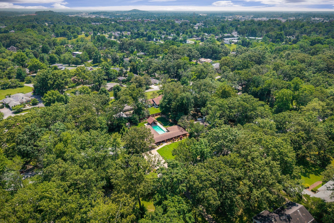
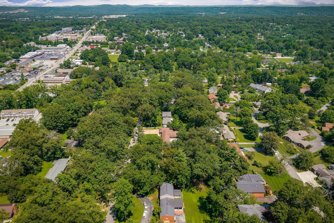
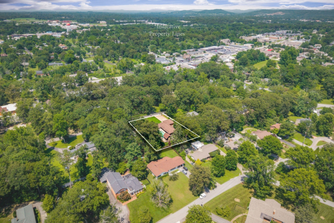
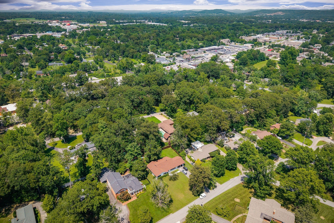
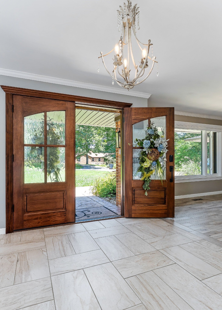
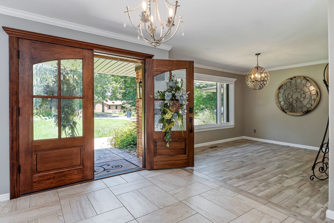
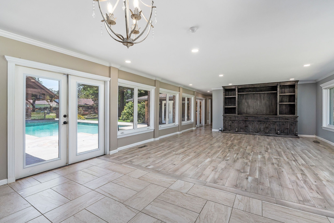
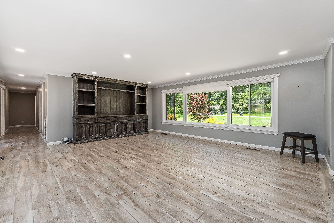
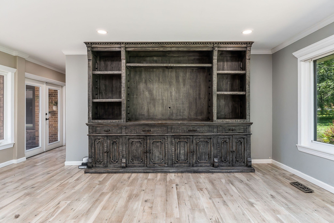
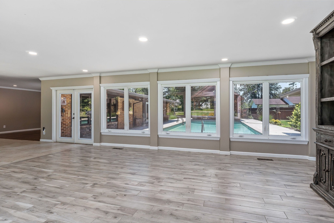
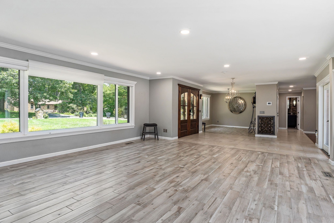
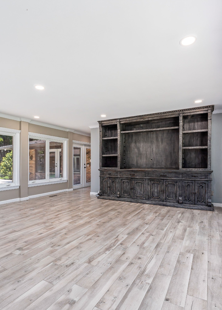
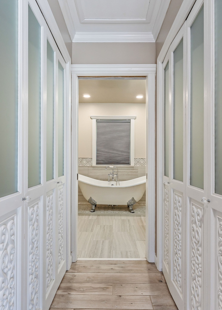
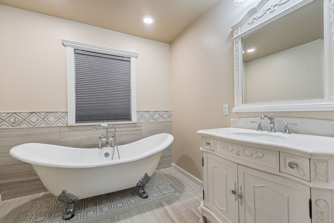
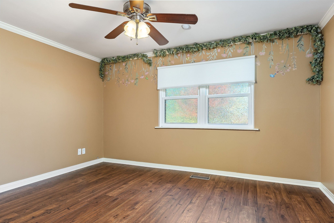
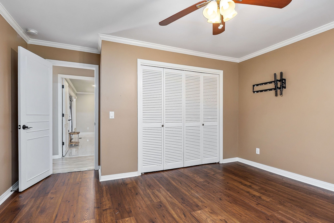
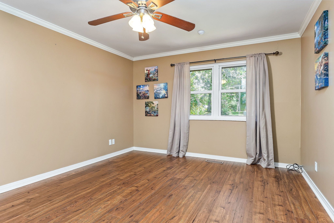
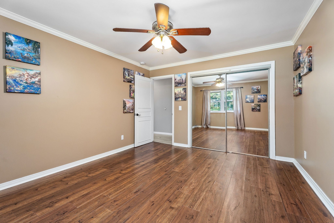
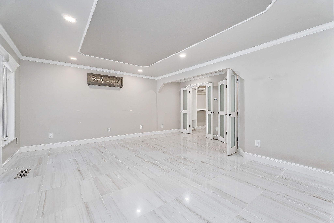
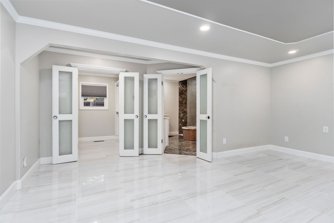
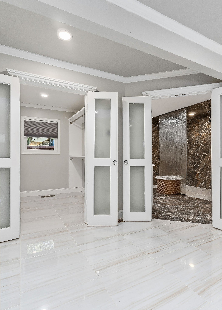
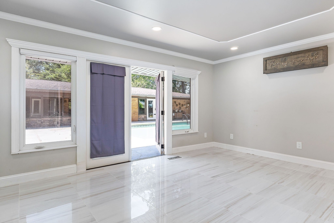
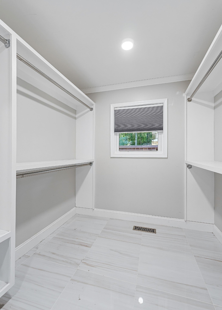
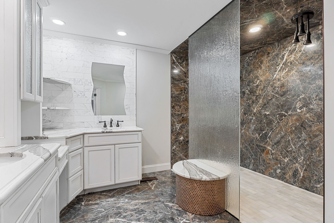
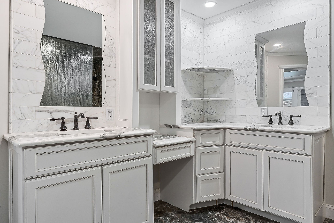
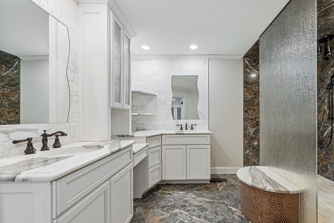
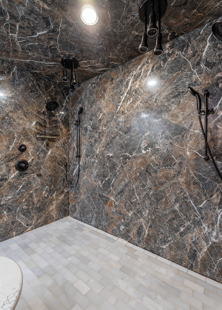
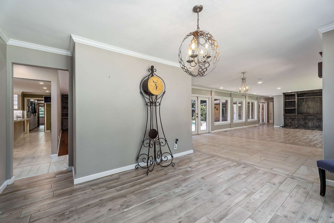
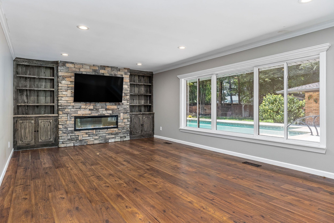
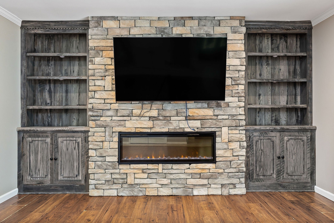
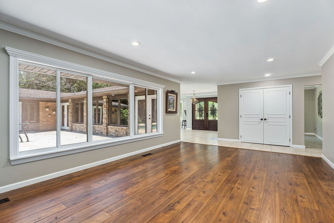
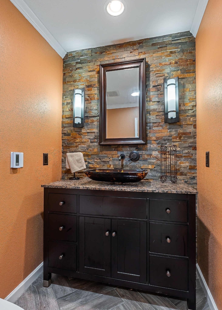
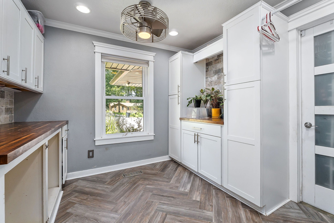
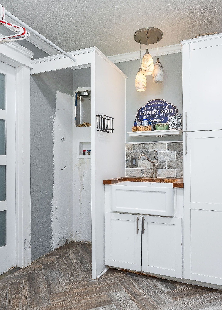
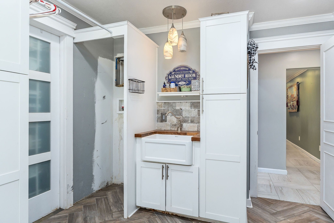
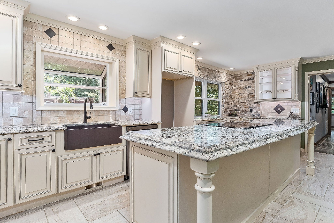
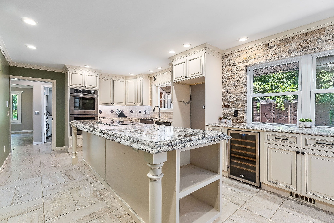
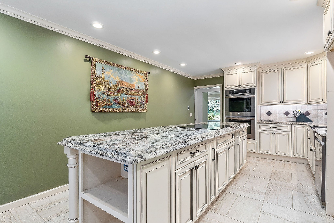
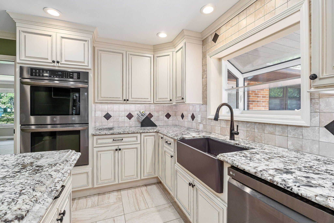
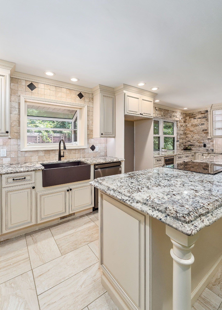
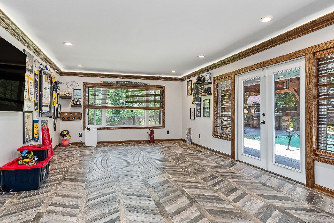
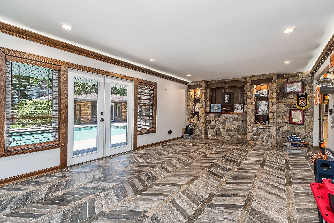
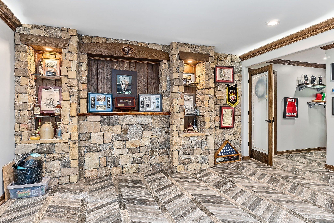
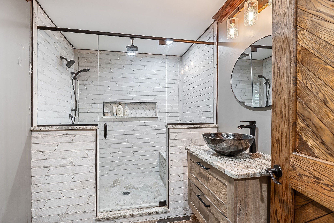
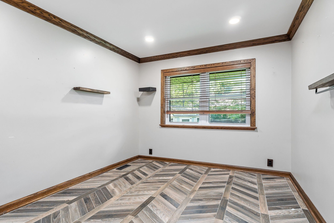
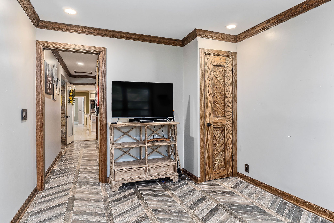
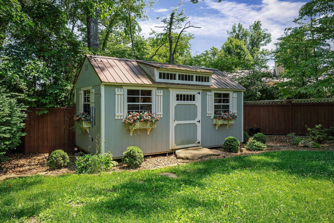
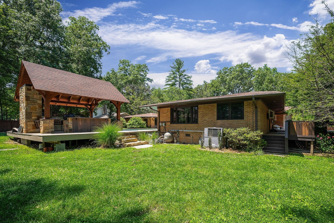
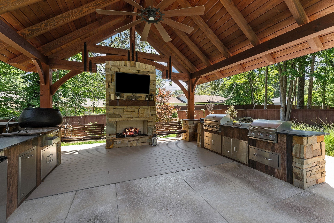
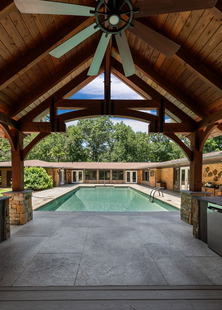
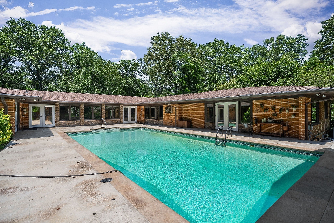
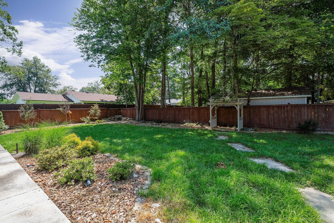
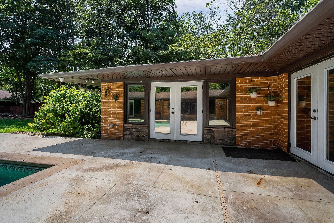
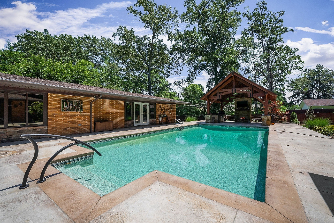
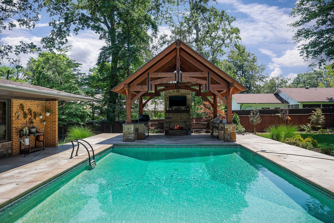
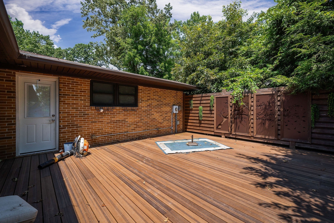
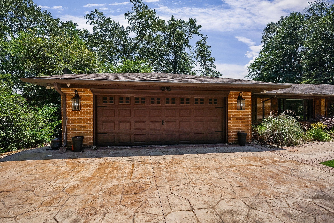
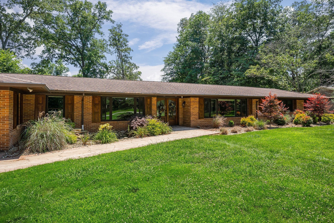
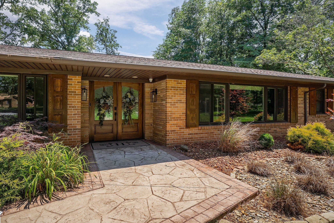
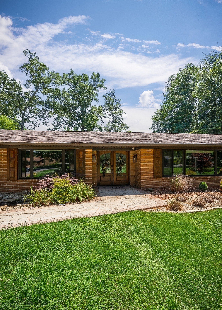
 Copyright 2025 RealTracs Solutions.
Copyright 2025 RealTracs Solutions.