$335,000 - 5325 Audreys Place, Chattanooga
- 4
- Bedrooms
- 2½
- Baths
- 1,645
- SQ. Feet
- 2022
- Year Built
Don't miss this modern, move-in-ready home in the heart of Chattanooga's Audrey's Park community! Built in 2022, this thoughtfully designed residence offers 4 bedrooms, 2.5 bathrooms, and an open-concept layout perfect for comfortable everyday living or entertaining. The spacious kitchen features granite countertops, sleek cabinetry, and a full suite of appliances including a refrigerator, electric range, and dishwasher. The main-level primary suite offers a private retreat, while the additional bedrooms upstairs provide ample space for guests, work-from-home needs, or family living. Enjoy a covered front porch and a low-maintenance backyard on a cul-de-sac lot all just minutes from major roadways, shopping, and dining. Easy access to schools and local amenities, this home is an excellent value in a growing community. Schedule your private showing today!
Essential Information
-
- MLS® #:
- 2924556
-
- Price:
- $335,000
-
- Bedrooms:
- 4
-
- Bathrooms:
- 2.50
-
- Full Baths:
- 2
-
- Half Baths:
- 1
-
- Square Footage:
- 1,645
-
- Acres:
- 0.00
-
- Year Built:
- 2022
-
- Type:
- Residential
-
- Sub-Type:
- Single Family Residence
-
- Status:
- Active
Community Information
-
- Address:
- 5325 Audreys Place
-
- Subdivision:
- Audrey's Park
-
- City:
- Chattanooga
-
- County:
- Hamilton County, TN
-
- State:
- TN
-
- Zip Code:
- 37411
Amenities
-
- Utilities:
- Water Available
-
- Parking Spaces:
- 1
-
- # of Garages:
- 1
-
- Garages:
- Detached, Concrete, Driveway
Interior
-
- Interior Features:
- High Ceilings, Open Floorplan, Kitchen Island
-
- Appliances:
- Refrigerator, Electric Range, Dishwasher
-
- Heating:
- Central
-
- Cooling:
- Central Air
Exterior
-
- Lot Description:
- Cleared, Cul-De-Sac
-
- Roof:
- Shingle
-
- Construction:
- Wood Siding, Other
School Information
-
- Elementary:
- Spring Creek Elementary School
-
- Middle:
- Dalewood Middle School
-
- High:
- Brainerd High School
Additional Information
-
- Days on Market:
- 78
Listing Details
- Listing Office:
- Berkshire Hathaway Homeservices J Douglas Prop.
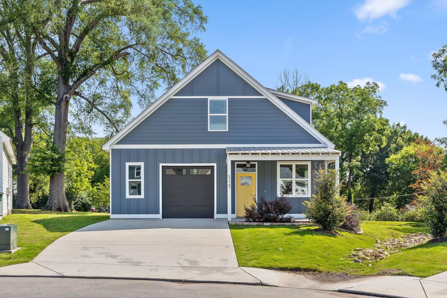
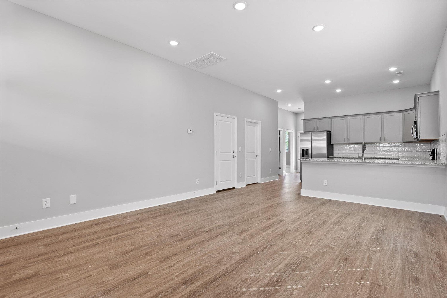
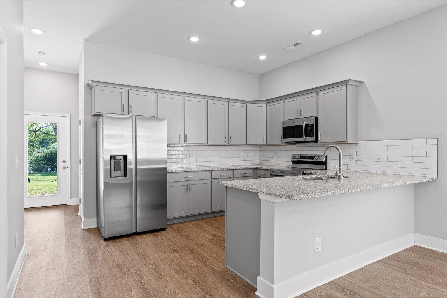
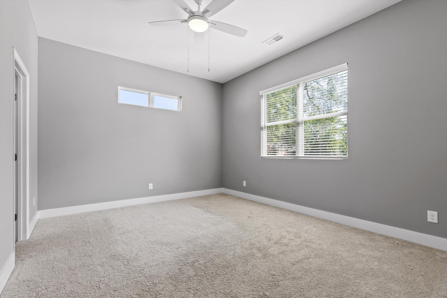
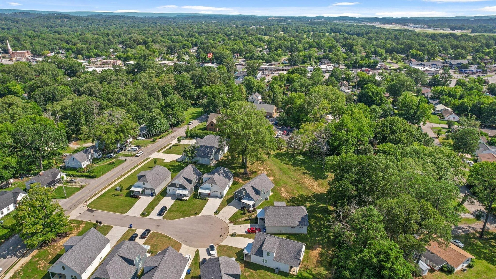
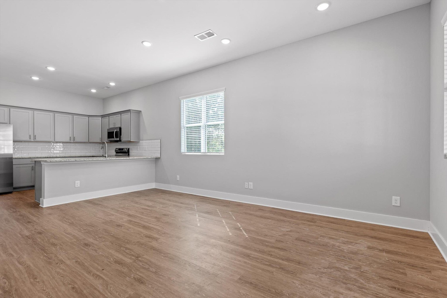
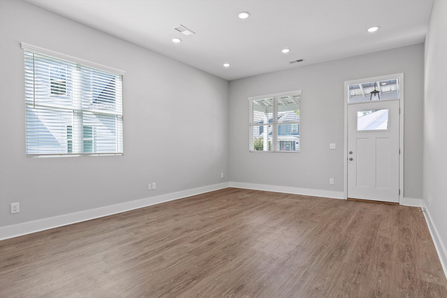
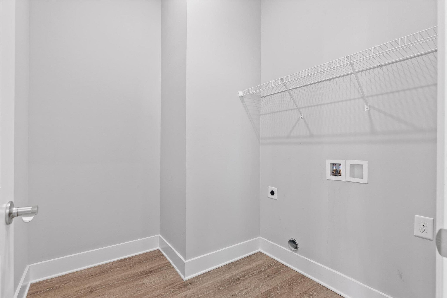
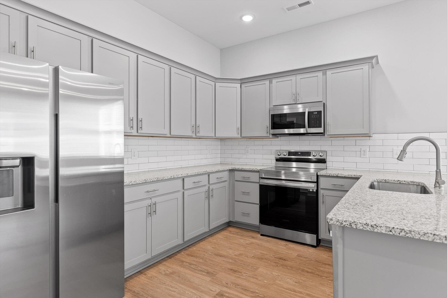
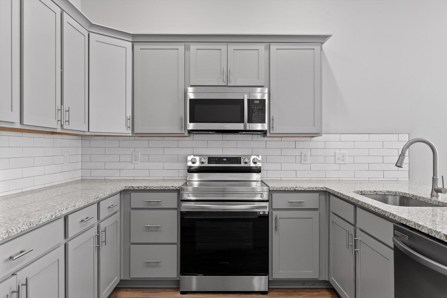
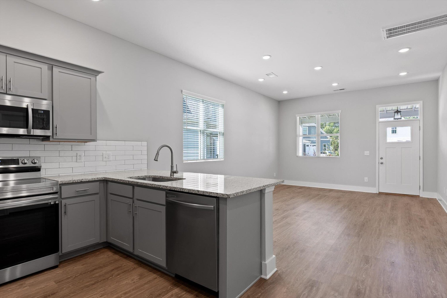
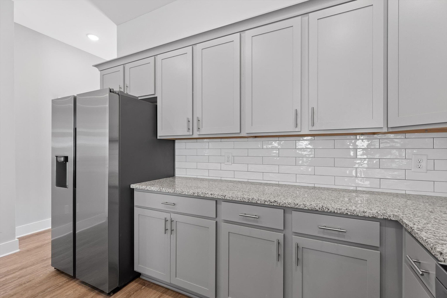
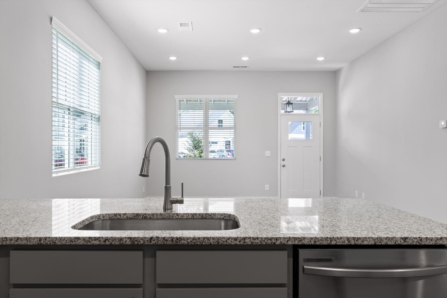
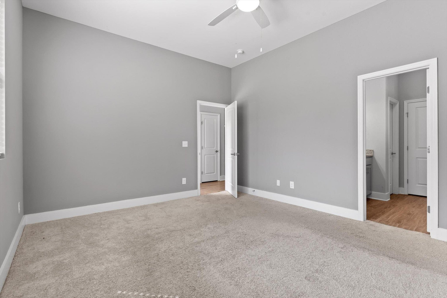
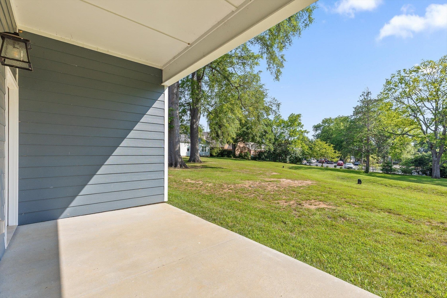
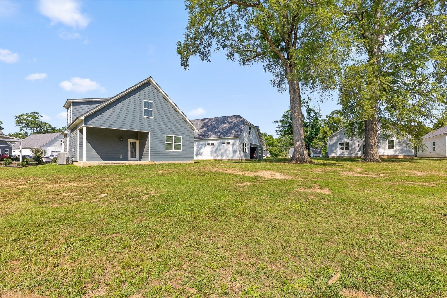
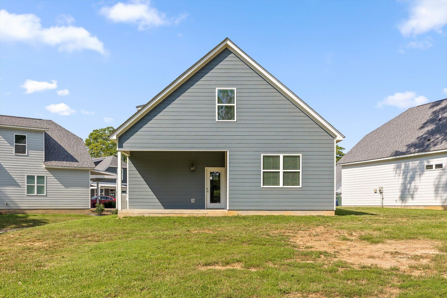
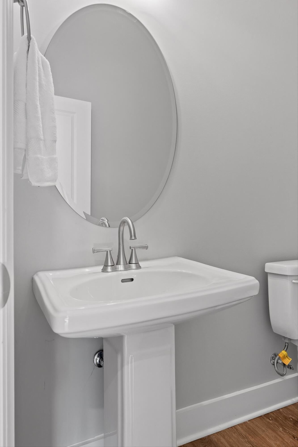
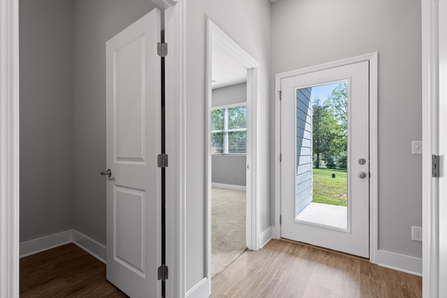
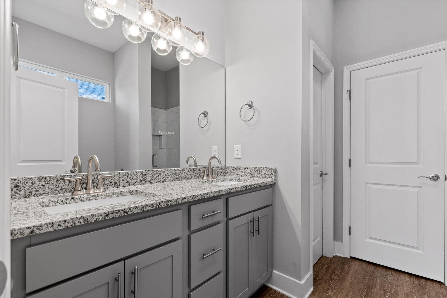
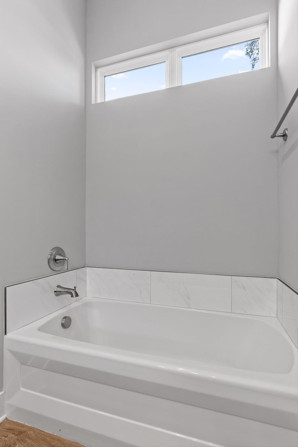
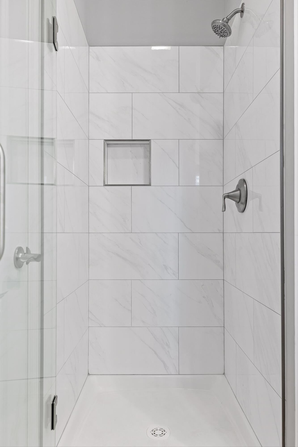
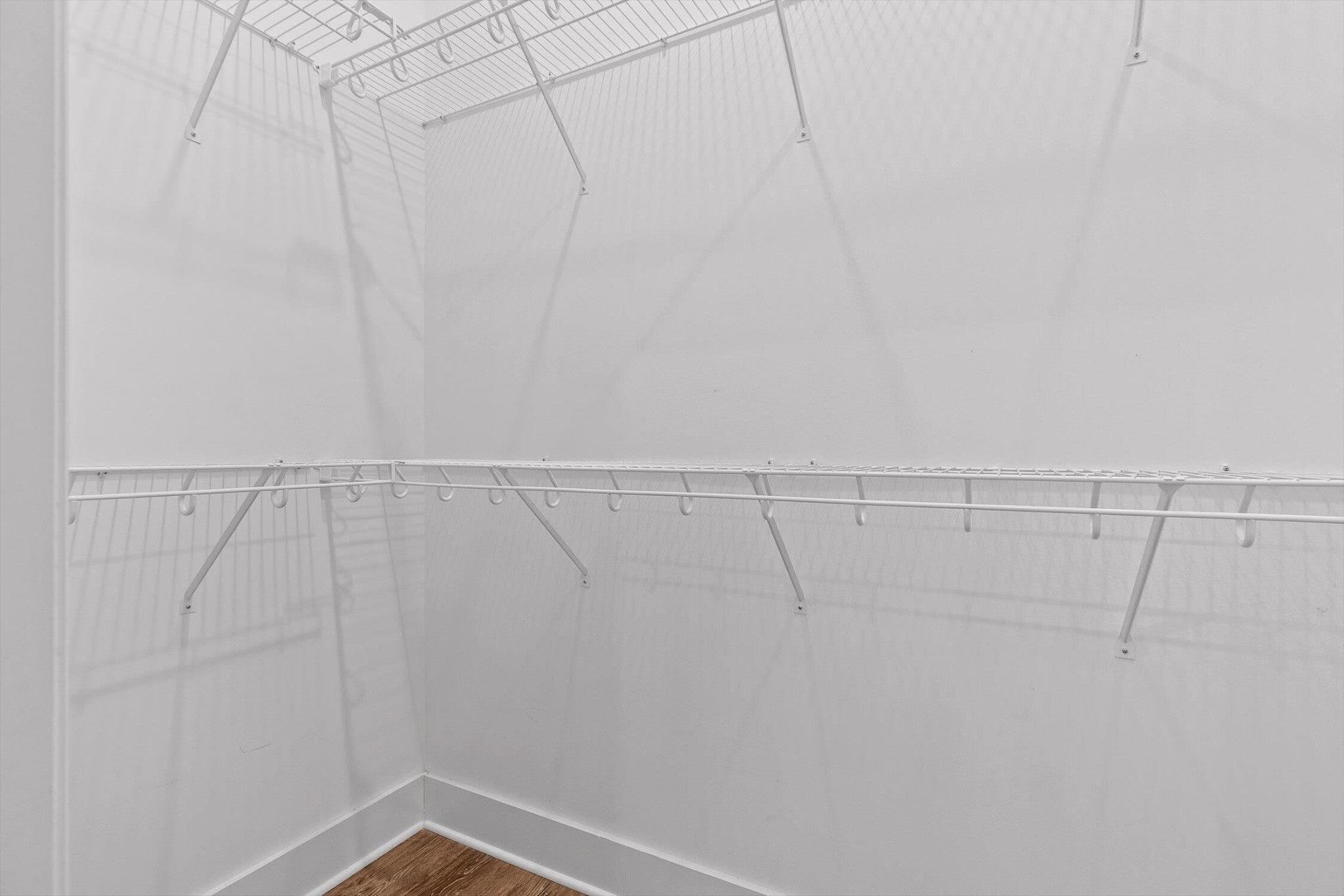
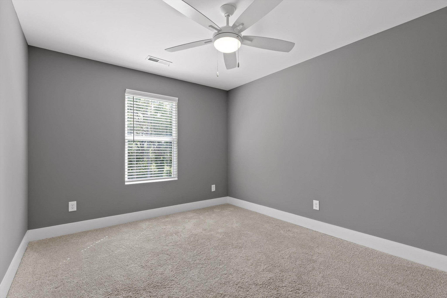
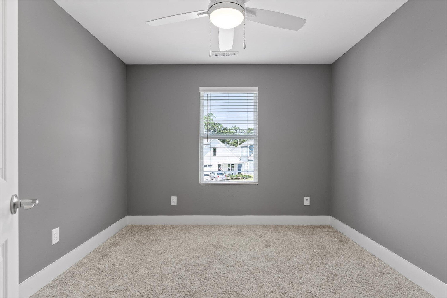
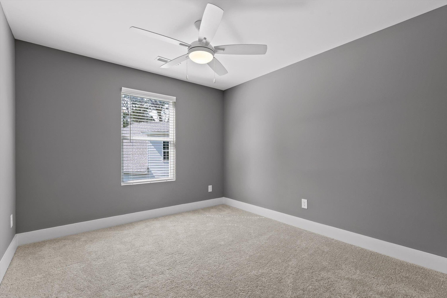
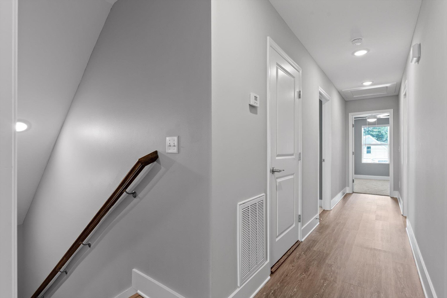
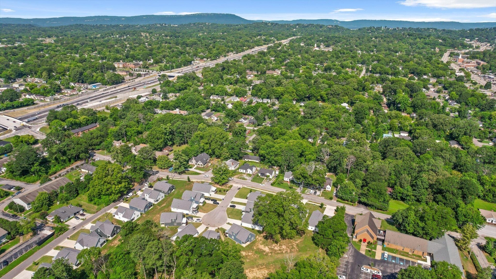
 Copyright 2025 RealTracs Solutions.
Copyright 2025 RealTracs Solutions.