$1,550,000 - 1404 Franklin Ave, Nashville
- 4
- Bedrooms
- 3½
- Baths
- 3,783
- SQ. Feet
- 0.27
- Acres
Historic charm meets modern elegance in this once-in-a-lifetime East Nashville residence. 1404 Franklin Ave is a completely renovated 1910 craftsman with an impeccably designed addition that effortlessly blends comfort, elegance, and historic charm. The historic renovation includes lush wood trim, original hardwoods, and beautiful glass windowed pocket doors. The heart of the home is in the masterful addition: a massive entertainer's kitchen with Cambria gold-inlaid quartz counters and a Thermador 6 burner chef’s range. The living room features a full wall pocketing door that opens onto the huge, fully screened patio overlooking the backyard. Primary suite is on the main floor with a generous walk-in closet, while upstairs boasts Jack and Jill beds, plus a spacious and playful bonus room with office or bedroom options. This historic remodel sits on a 1/4 acre lot with mature, flowering trees, a native garden and an alley-accessed two car garage. The lot can easily accommodate a DADU and a pool, with plenty of room to spare. Zoned for Lockeland Elementary.
Essential Information
-
- MLS® #:
- 2924534
-
- Price:
- $1,550,000
-
- Bedrooms:
- 4
-
- Bathrooms:
- 3.50
-
- Full Baths:
- 3
-
- Half Baths:
- 1
-
- Square Footage:
- 3,783
-
- Acres:
- 0.27
-
- Year Built:
- 1915
-
- Type:
- Residential
-
- Sub-Type:
- Single Family Residence
-
- Status:
- Under Contract - Showing
Community Information
-
- Address:
- 1404 Franklin Ave
-
- Subdivision:
- T P Weakley
-
- City:
- Nashville
-
- County:
- Davidson County, TN
-
- State:
- TN
-
- Zip Code:
- 37206
Amenities
-
- Utilities:
- Water Available
-
- Parking Spaces:
- 4
-
- # of Garages:
- 2
-
- Garages:
- Alley Access
Interior
-
- Interior Features:
- Primary Bedroom Main Floor
-
- Appliances:
- Gas Oven, Gas Range
-
- Heating:
- Central
-
- Cooling:
- Central Air
-
- Fireplace:
- Yes
-
- # of Fireplaces:
- 2
-
- # of Stories:
- 2
Exterior
-
- Roof:
- Asphalt
-
- Construction:
- Masonite, Brick
School Information
-
- Elementary:
- Lockeland Elementary
-
- Middle:
- Stratford STEM Magnet School Lower Campus
-
- High:
- Stratford STEM Magnet School Upper Campus
Additional Information
-
- Date Listed:
- July 10th, 2025
-
- Days on Market:
- 13
Listing Details
- Listing Office:
- Onward Real Estate
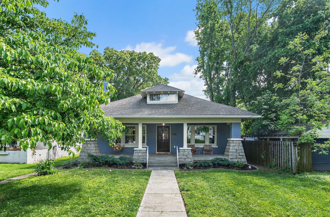
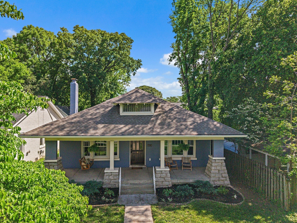
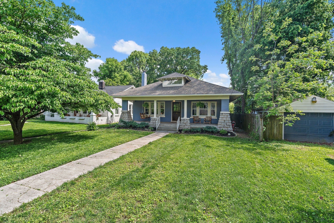
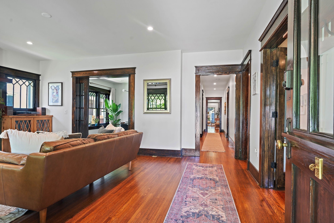
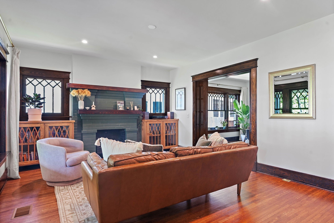
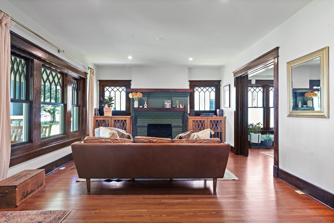
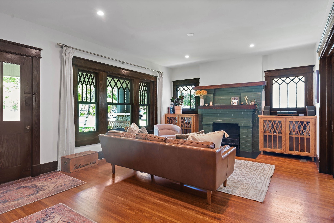
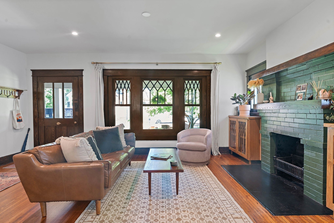
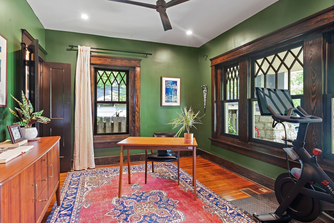
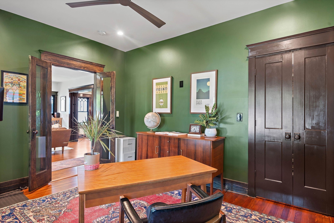
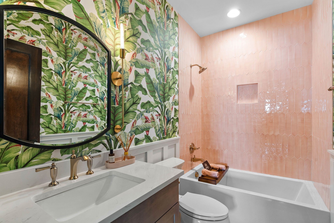
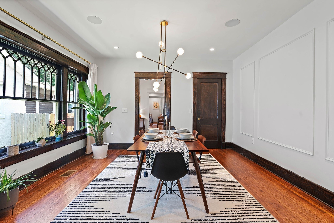
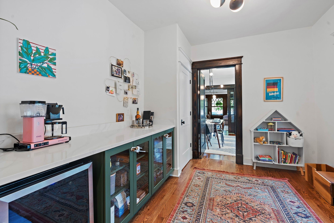
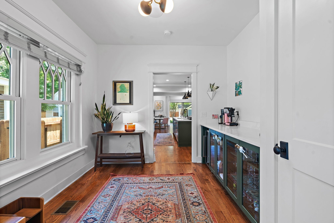
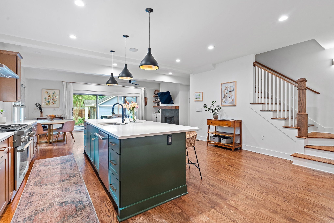
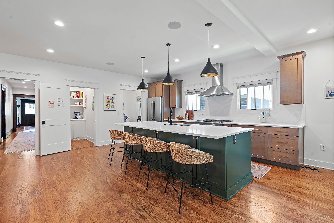
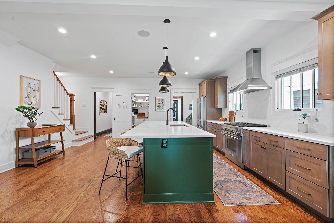
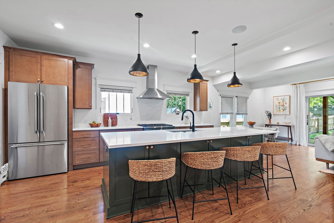
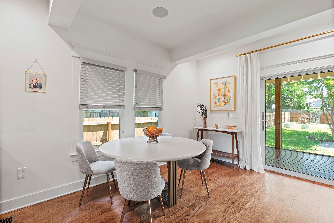
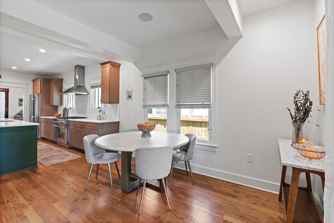
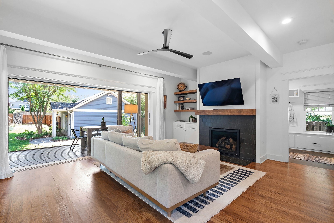
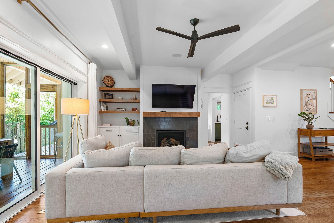
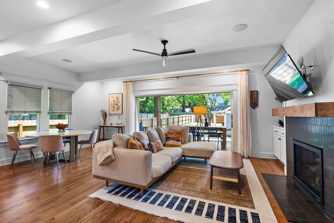
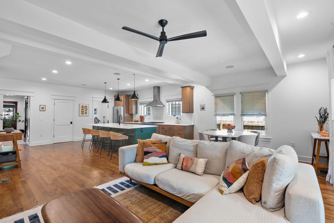
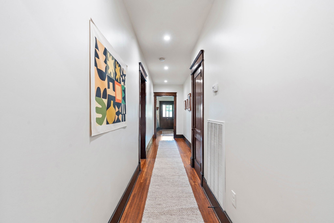
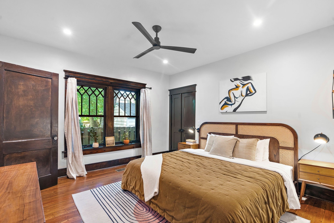
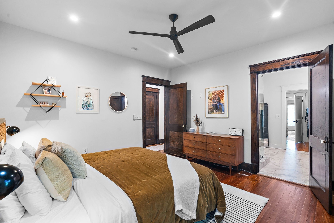
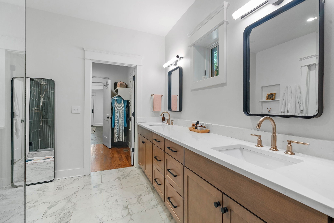
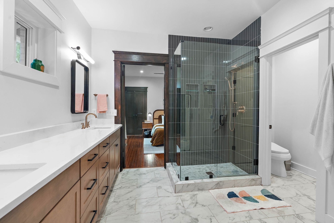
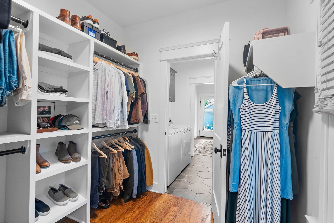
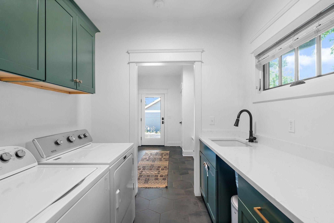
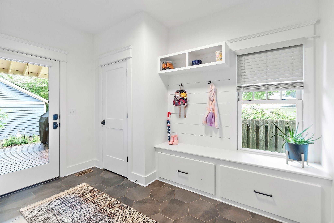
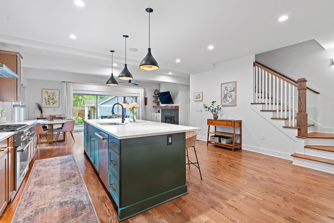
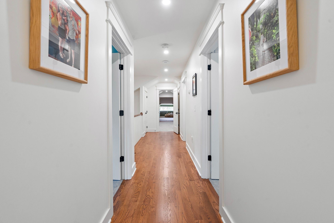
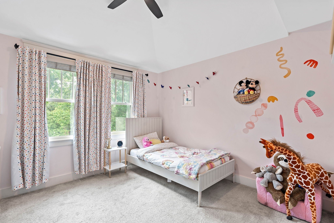
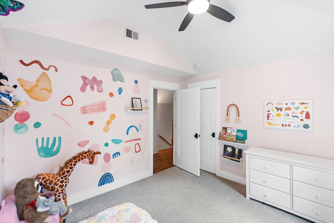
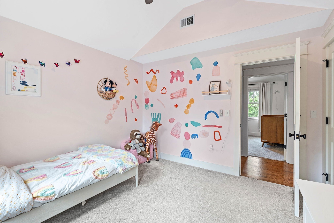
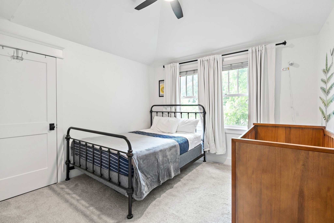
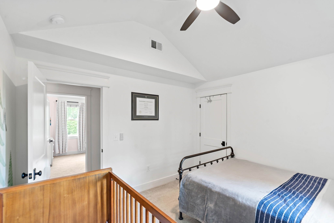
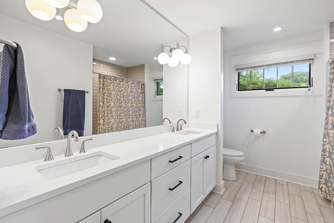
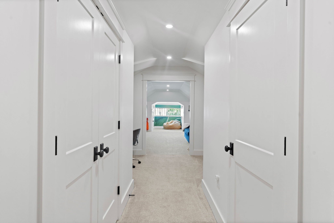
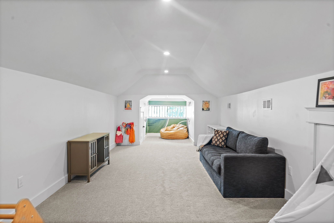
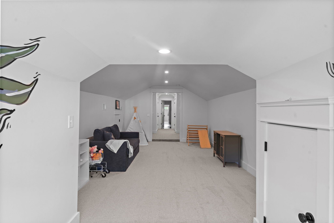
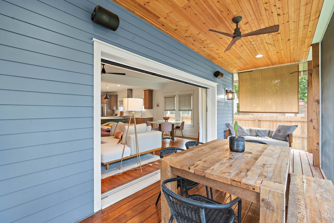
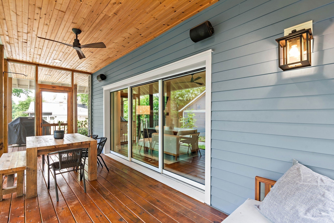
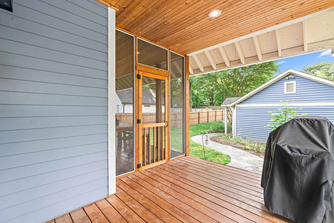
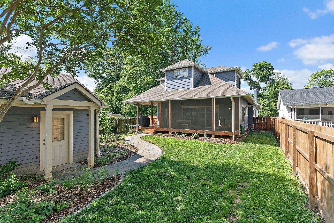
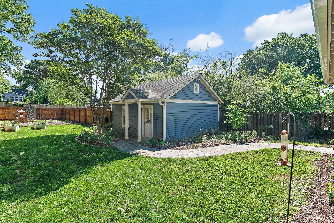
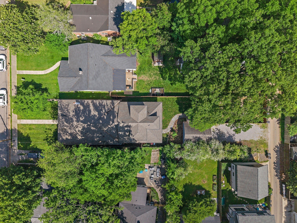
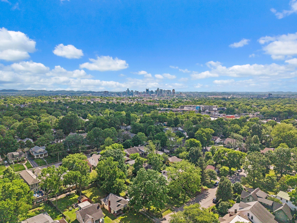
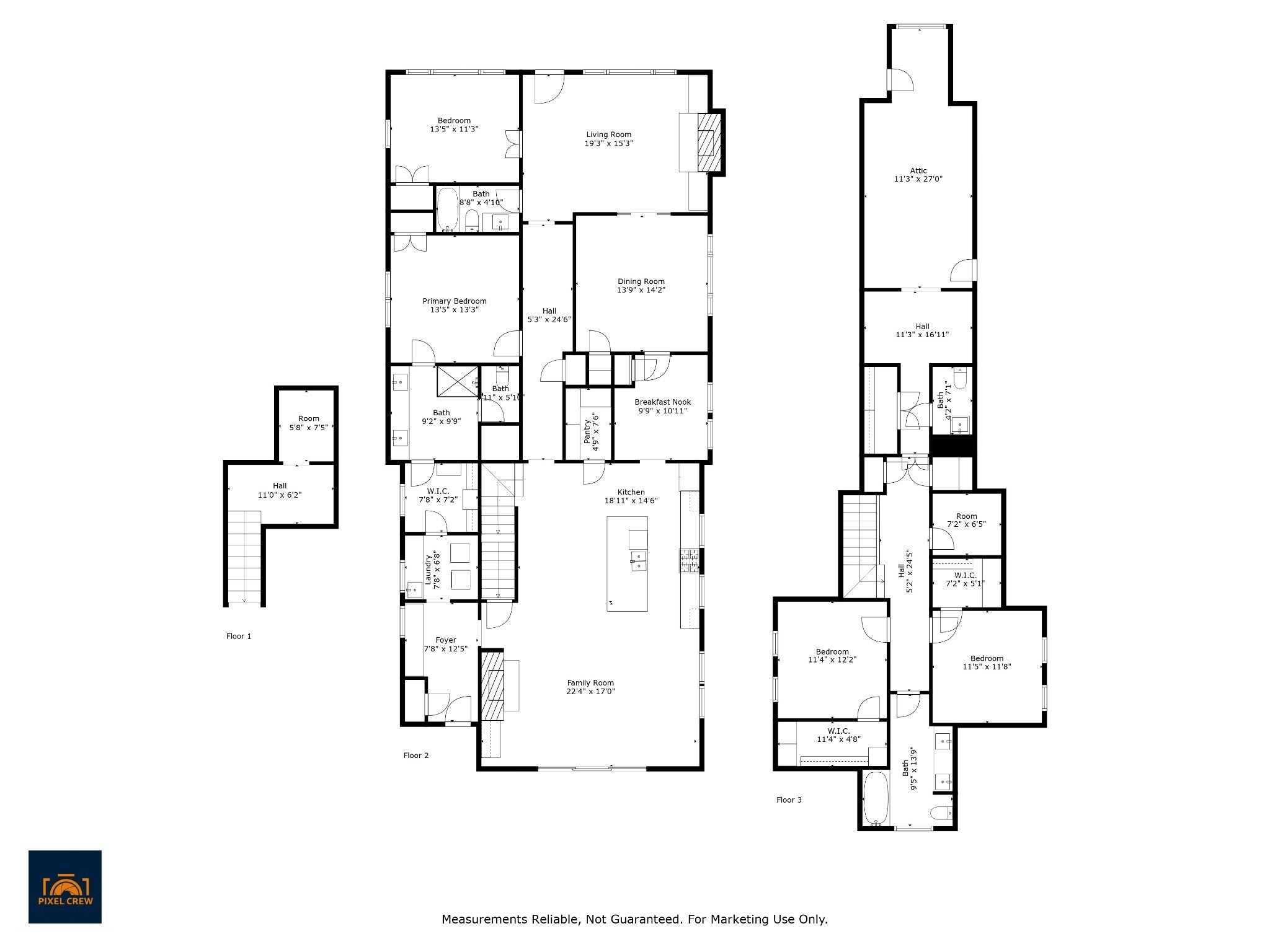
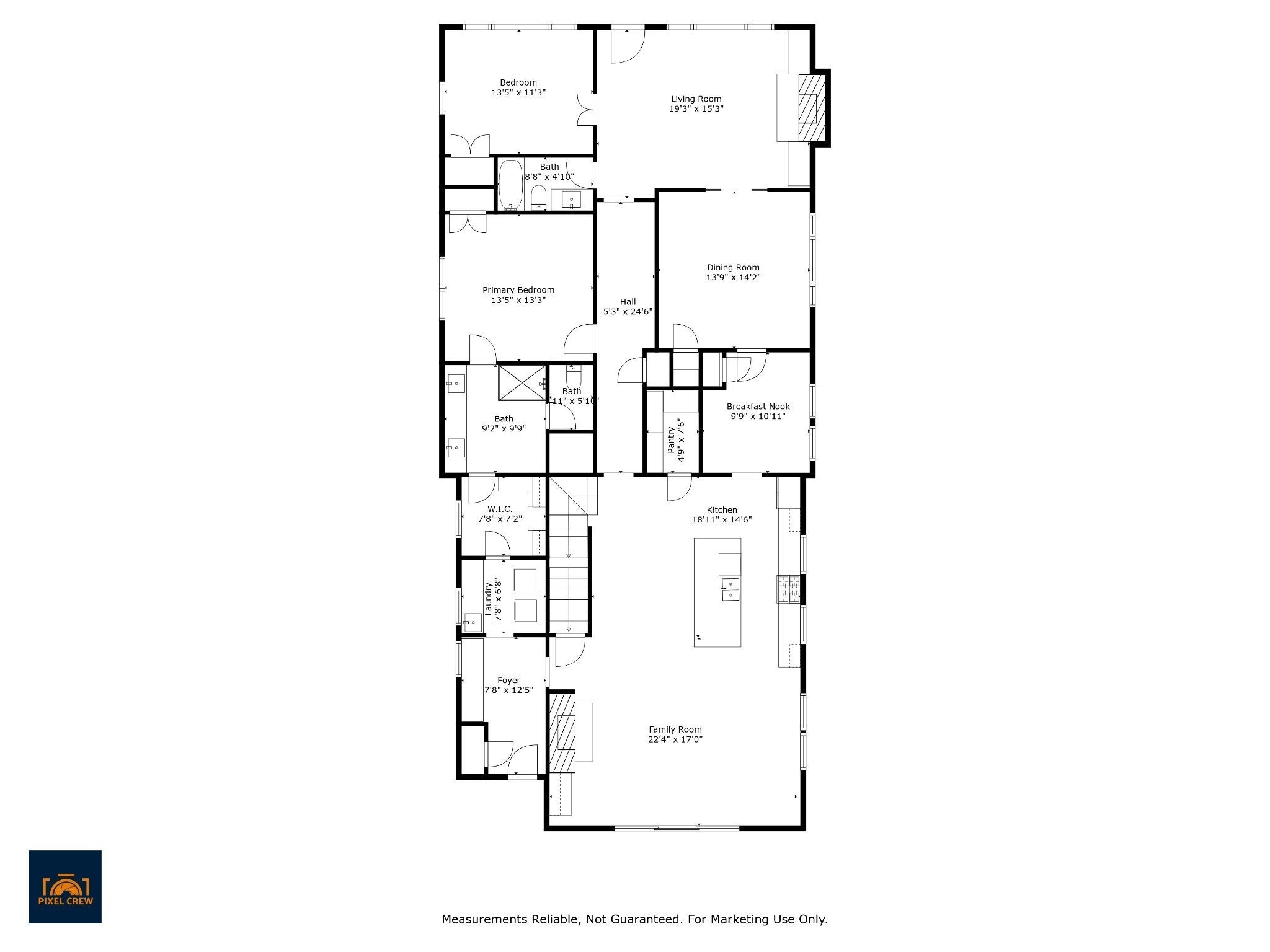
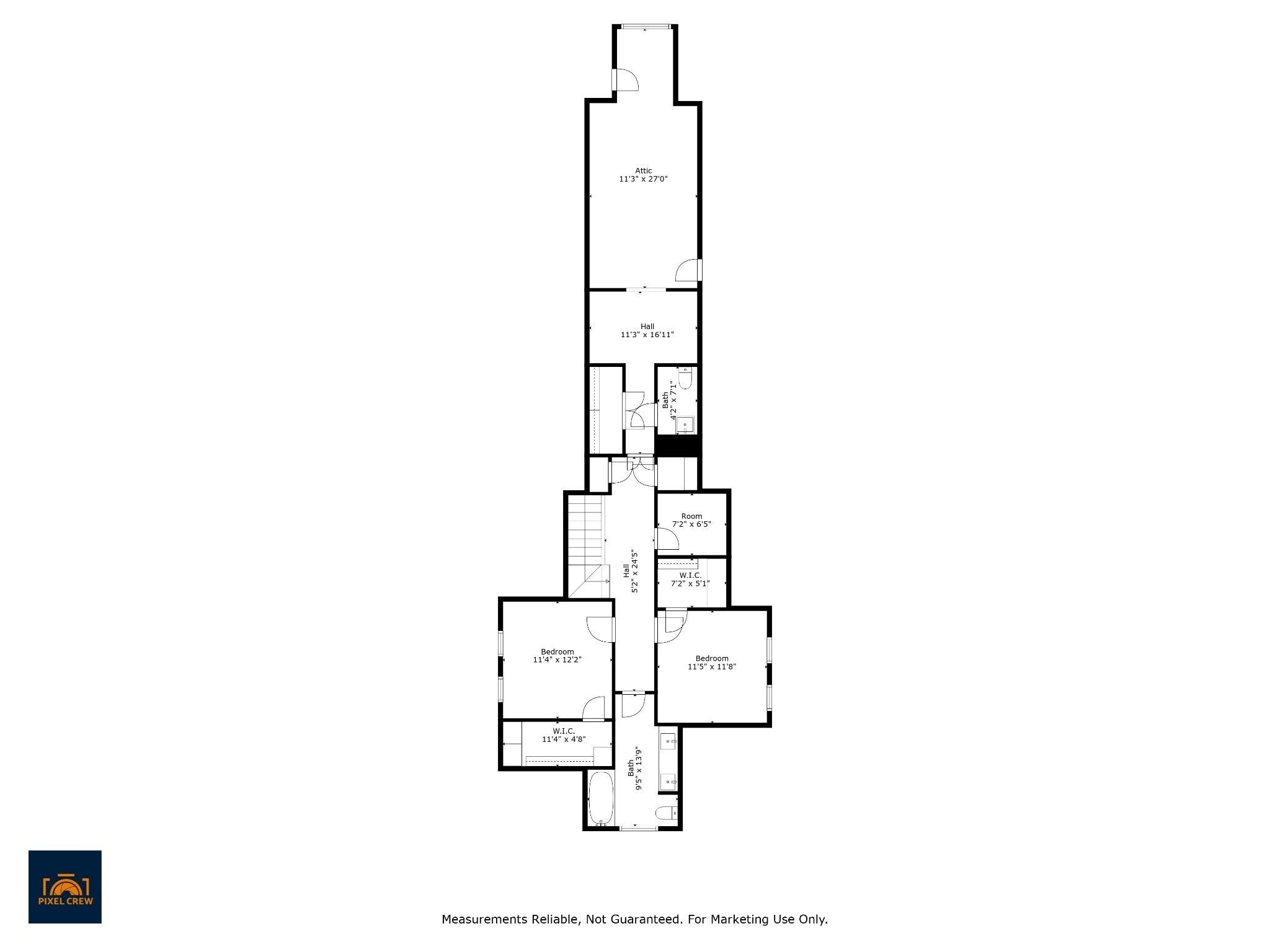
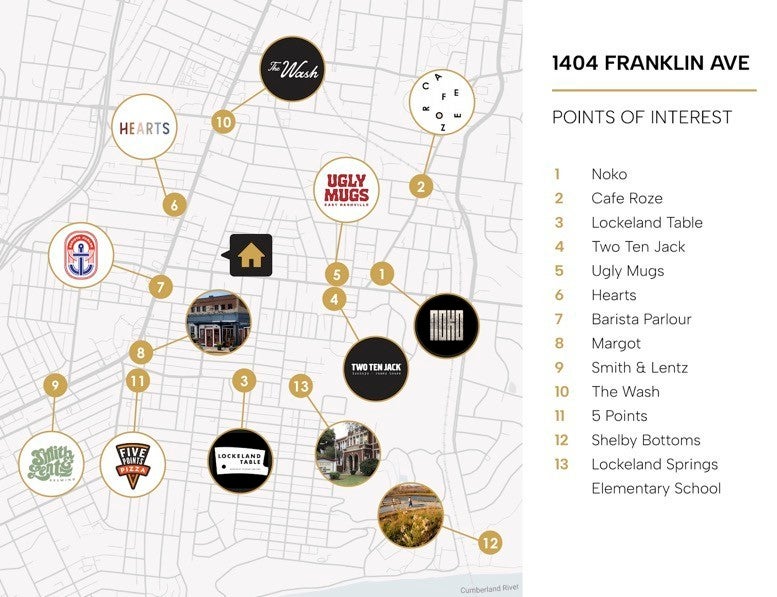
 Copyright 2025 RealTracs Solutions.
Copyright 2025 RealTracs Solutions.