$300,000 - 2120 Lebanon Pike 21, Nashville
- 3
- Bedrooms
- 2½
- Baths
- 1,452
- SQ. Feet
- 0.02
- Acres
Just painted and new carpet. Welcome to this charming 3-bedroom, 2.5-bath townhouse with a comfortably designed layout. As you enter, the kitchen and eat-in dining area sit just to the left, providing a bright and functional space for daily living and entertaining. An elegant arched doorway leads you into the living room, where a cozy fireplace is flanked by built-in bookcases. Upstairs, you'll find all three bedrooms, including the primary suite featuring a private en-suite bathroom and a walk-in closet. Step outside to a fenced-in patio, ideal for enjoying your morning coffee, entertaining guests, or simply unwinding in your own private outdoor space. This townhome offers a welcoming atmosphere with thoughtful details throughout, come see it for yourself! Up to 1% lender credit on the loan amount when buyer uses Seller's Preferred Lender.
Essential Information
-
- MLS® #:
- 2924449
-
- Price:
- $300,000
-
- Bedrooms:
- 3
-
- Bathrooms:
- 2.50
-
- Full Baths:
- 2
-
- Half Baths:
- 1
-
- Square Footage:
- 1,452
-
- Acres:
- 0.02
-
- Year Built:
- 2002
-
- Type:
- Residential
-
- Sub-Type:
- Townhouse
-
- Style:
- Traditional
-
- Status:
- Active
Community Information
-
- Address:
- 2120 Lebanon Pike 21
-
- Subdivision:
- Easthaven
-
- City:
- Nashville
-
- County:
- Davidson County, TN
-
- State:
- TN
-
- Zip Code:
- 37210
Amenities
-
- Amenities:
- Sidewalks
-
- Utilities:
- Electricity Available, Water Available
-
- Parking Spaces:
- 2
-
- Garages:
- Paved
Interior
-
- Interior Features:
- Ceiling Fan(s), Walk-In Closet(s)
-
- Appliances:
- Electric Oven, Electric Range, Dishwasher, Disposal, Microwave, Refrigerator
-
- Heating:
- Central, Electric
-
- Cooling:
- Central Air, Electric
-
- Fireplace:
- Yes
-
- # of Fireplaces:
- 1
-
- # of Stories:
- 1
Exterior
-
- Roof:
- Asphalt
-
- Construction:
- Brick, Vinyl Siding
School Information
-
- Elementary:
- Pennington Elementary
-
- Middle:
- Two Rivers Middle
-
- High:
- McGavock Comp High School
Additional Information
-
- Date Listed:
- June 27th, 2025
-
- Days on Market:
- 67
Listing Details
- Listing Office:
- The Ashton Real Estate Group Of Re/max Advantage
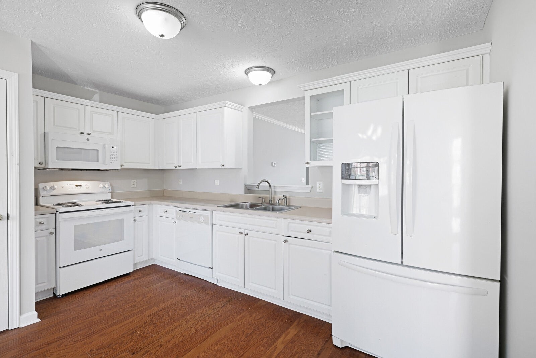
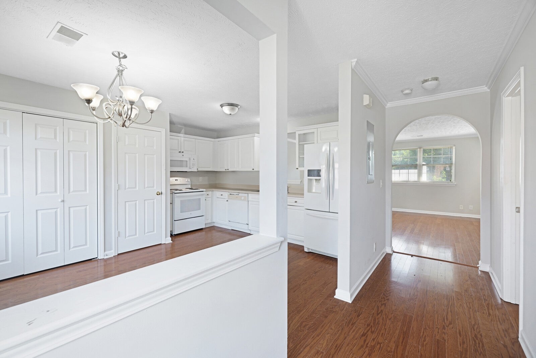
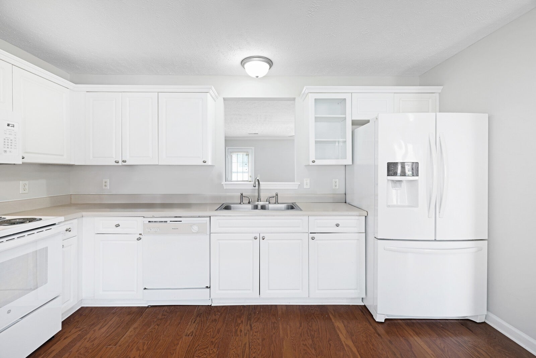
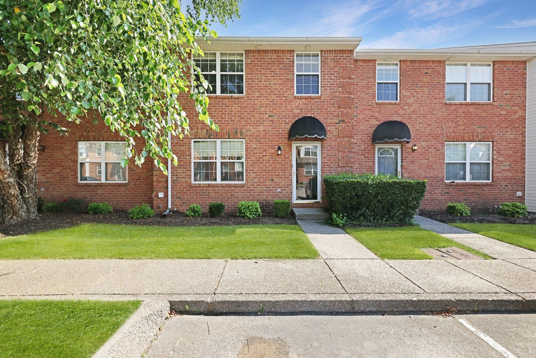
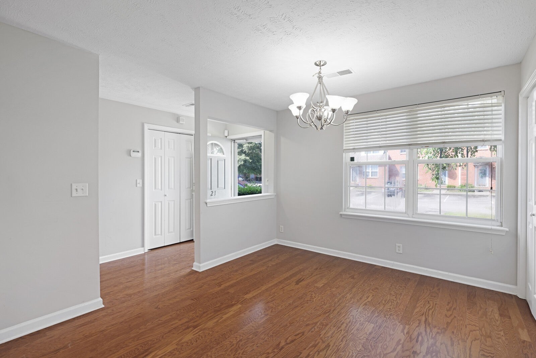
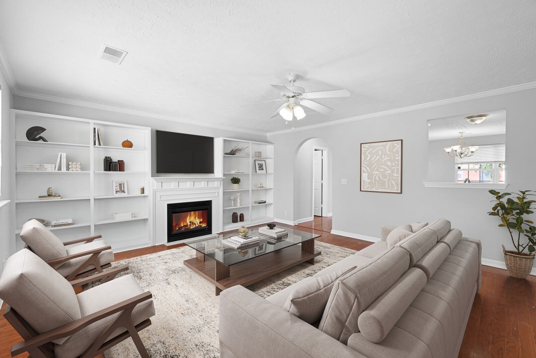
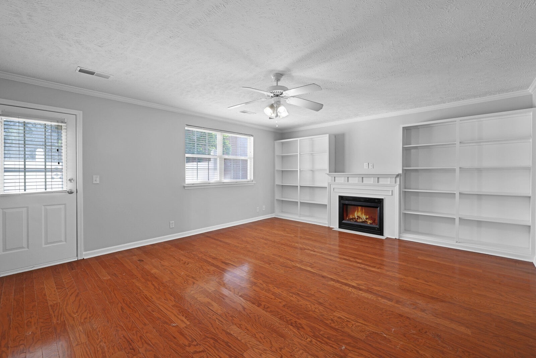
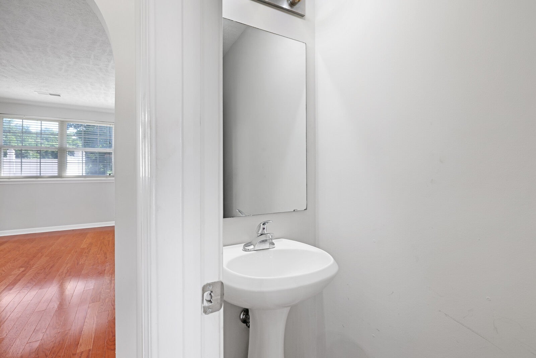
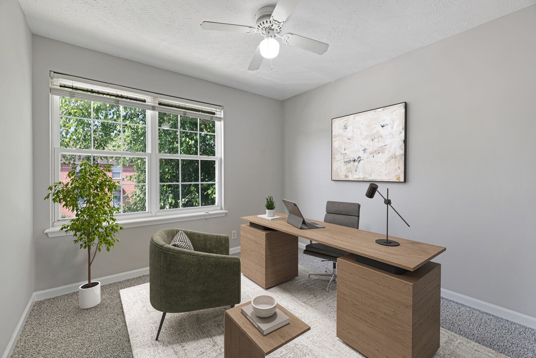
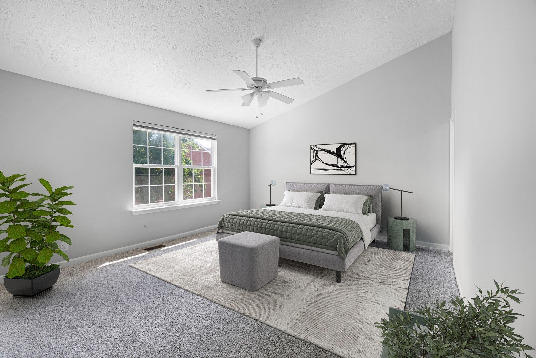
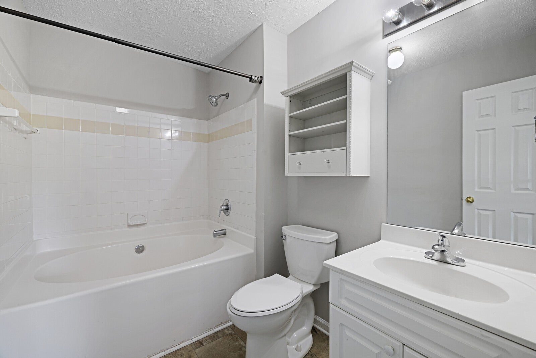
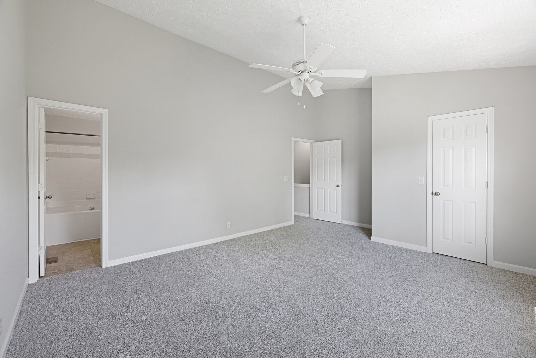
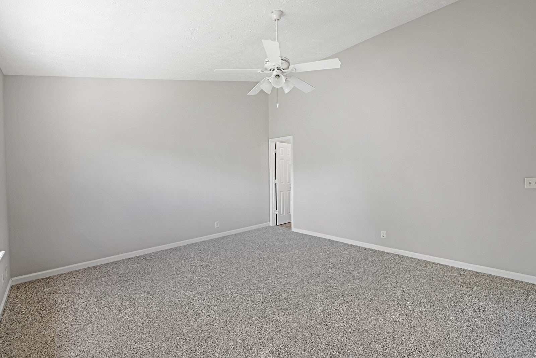
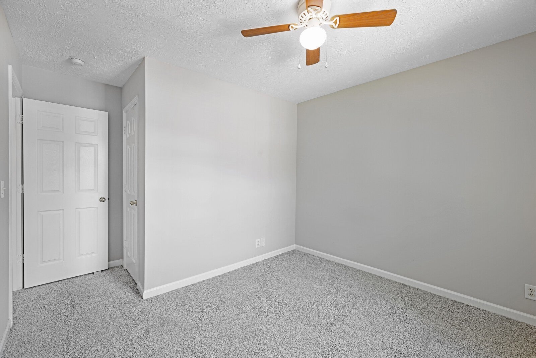
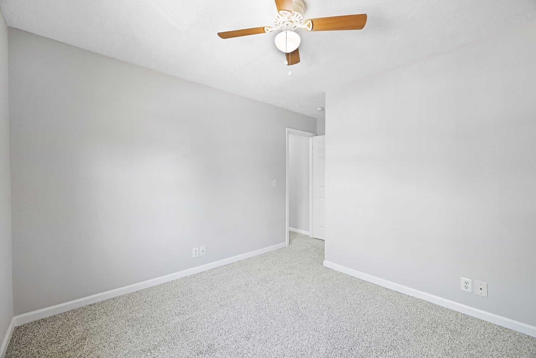
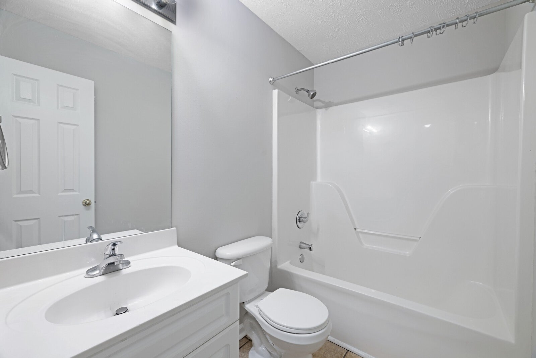
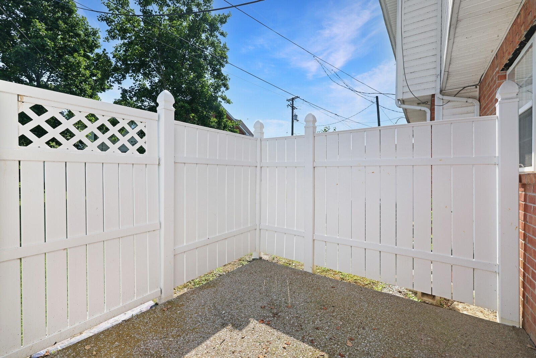
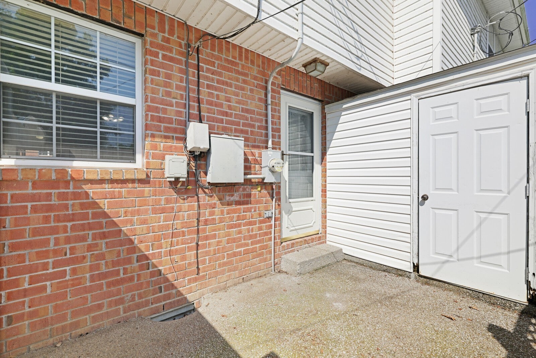
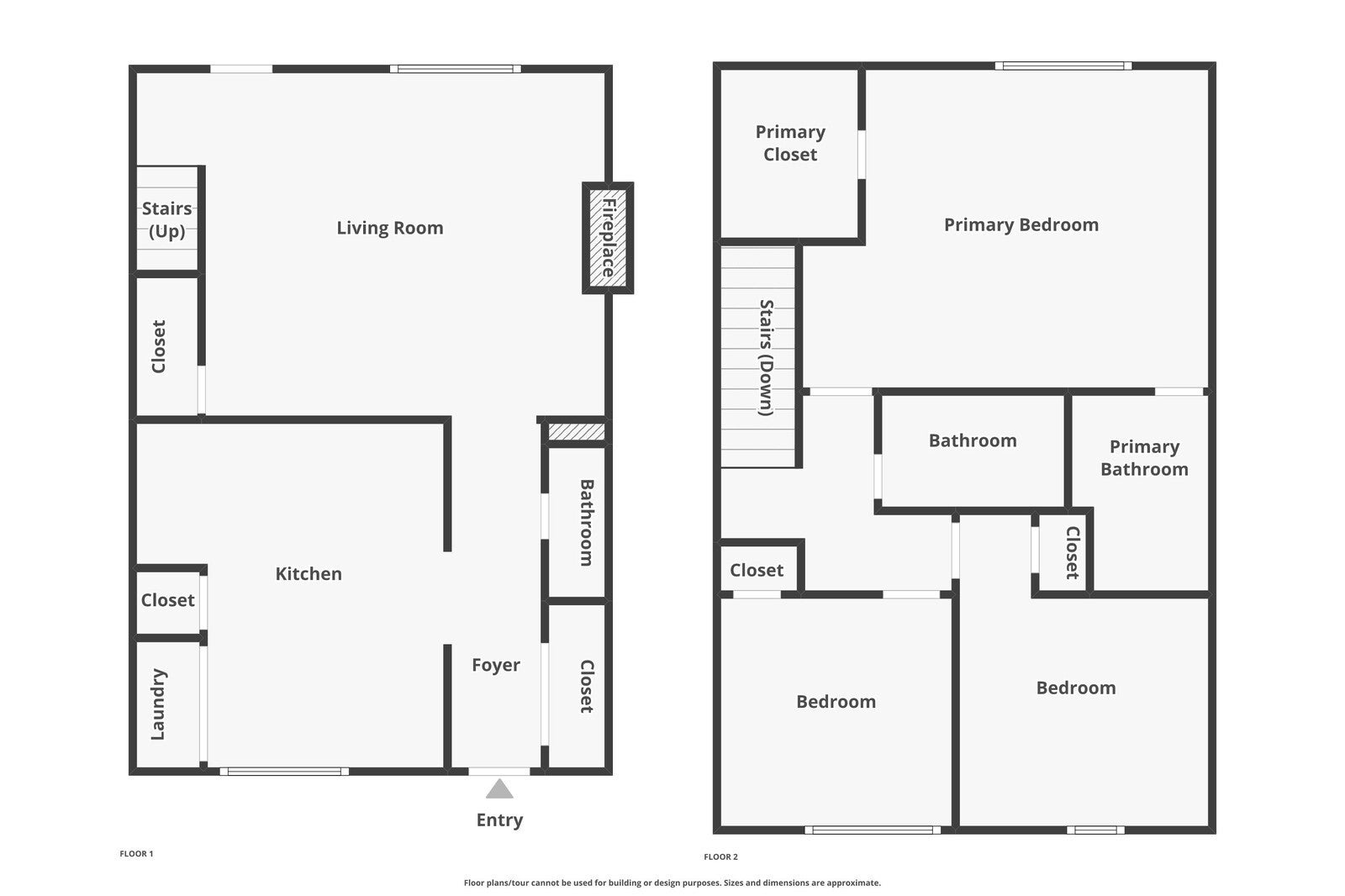
 Copyright 2025 RealTracs Solutions.
Copyright 2025 RealTracs Solutions.