$739,900 - 538 Maplegrove Dr, Franklin
- 3
- Bedrooms
- 2½
- Baths
- 2,225
- SQ. Feet
- 0.19
- Acres
FABULOUS INSIDE AND OUT!!! Renovated home with tasteful finishes and attention to detail in one of Franklins most sought after neighborhoods known for it's tree-lined streets, lake with gazebo, neighborhood amenities, and convenient location~Family room with fireplace and new built-ins opens to dining room with bay window and flows seamlessly to awesome kitchen~Upstairs you will find three generous sized bedrooms and large rec room~RENOVATED--NEW Kitchen with Added Pantry and Coffee/Beverage Bar, NEW Baths, NEW LVP Flooring, NEW Lighting and Ceiling Fans, and Fresh Neutral Interior with Modern Accents Throughout~NEW ROOF 2024~Privacy fenced backyard oasis with patio, raised garden bed, and firepit for relaxing, entertaining and play~Walk to neighborhood amenities including pool, playground, tennis and basketball courts, and pavillion with picnic tables~Unbeatable location with quick access to all Franklin has to offer~Top rated schools~Turnkey and ready for it's new owner!!!
Essential Information
-
- MLS® #:
- 2924434
-
- Price:
- $739,900
-
- Bedrooms:
- 3
-
- Bathrooms:
- 2.50
-
- Full Baths:
- 2
-
- Half Baths:
- 1
-
- Square Footage:
- 2,225
-
- Acres:
- 0.19
-
- Year Built:
- 1987
-
- Type:
- Residential
-
- Sub-Type:
- Single Family Residence
-
- Style:
- Traditional
-
- Status:
- Active
Community Information
-
- Address:
- 538 Maplegrove Dr
-
- Subdivision:
- Maplewood Sec 4
-
- City:
- Franklin
-
- County:
- Williamson County, TN
-
- State:
- TN
-
- Zip Code:
- 37064
Amenities
-
- Amenities:
- Park, Playground, Pool, Tennis Court(s), Underground Utilities
-
- Utilities:
- Electricity Available, Water Available
-
- Parking Spaces:
- 2
-
- # of Garages:
- 2
-
- Garages:
- Garage Door Opener, Attached, Driveway
Interior
-
- Interior Features:
- Bookcases, Built-in Features, Ceiling Fan(s), Entrance Foyer, Extra Closets, Pantry, Storage, Walk-In Closet(s)
-
- Appliances:
- Electric Oven, Electric Range, Dishwasher, Disposal, Microwave, Refrigerator, Stainless Steel Appliance(s)
-
- Heating:
- Central, Electric
-
- Cooling:
- Central Air
-
- Fireplace:
- Yes
-
- # of Fireplaces:
- 1
-
- # of Stories:
- 2
Exterior
-
- Lot Description:
- Level
-
- Construction:
- Brick, Wood Siding
School Information
-
- Elementary:
- Moore Elementary
-
- Middle:
- Freedom Middle School
-
- High:
- Centennial High School
Additional Information
-
- Date Listed:
- June 29th, 2025
-
- Days on Market:
- 14
Listing Details
- Listing Office:
- Coldwell Banker Southern Realty
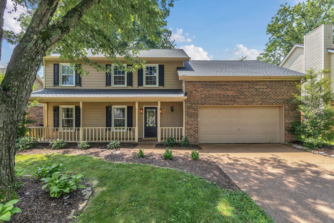
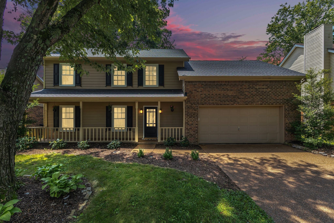
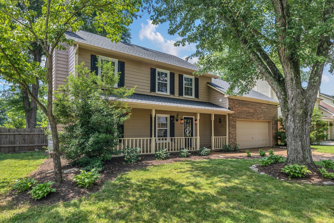
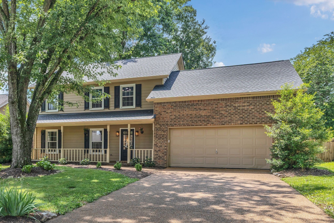
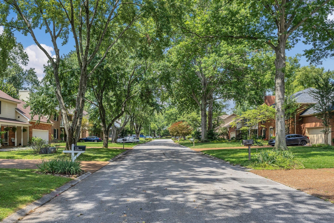
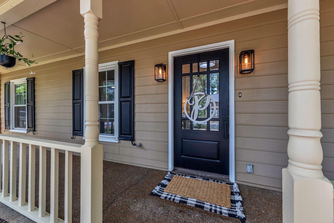
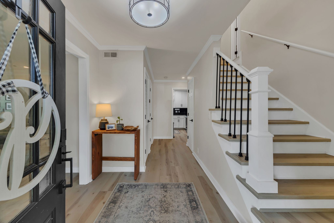
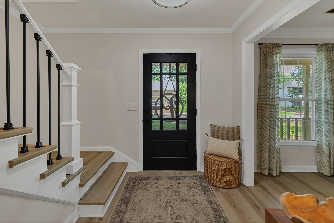
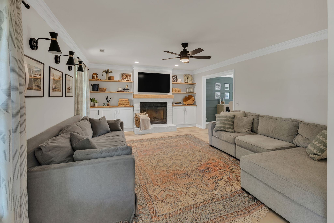
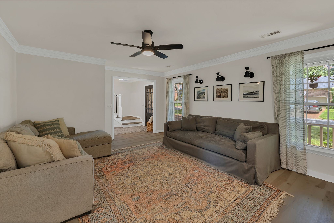
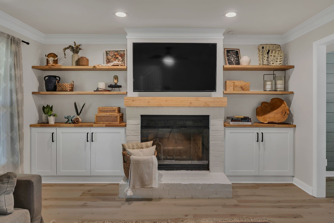
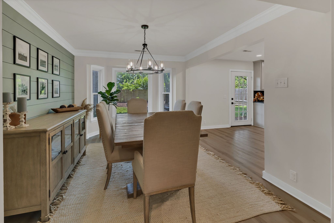
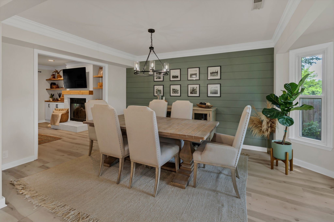
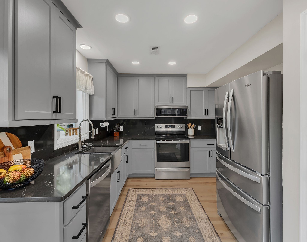
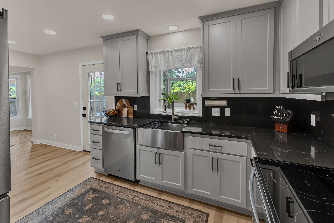
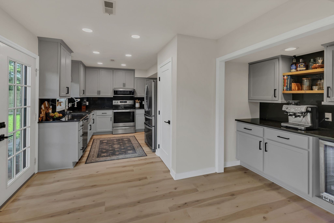
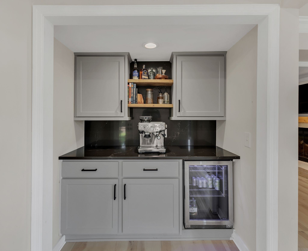
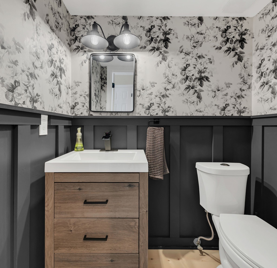
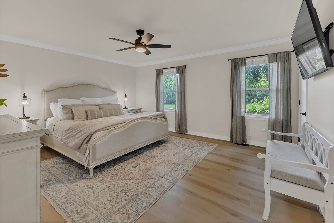
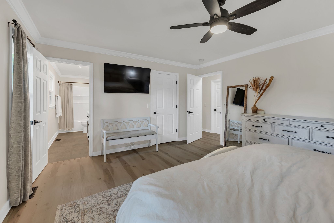
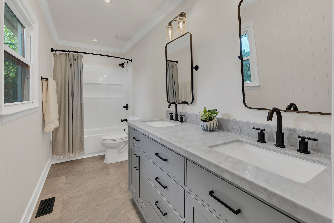
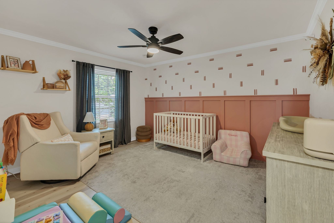
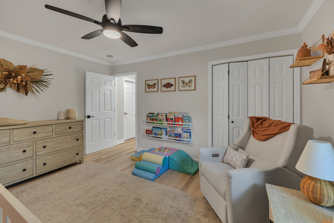
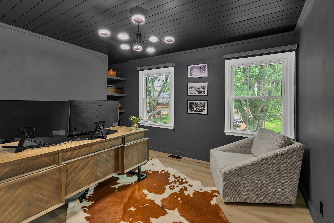
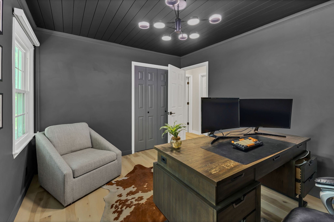
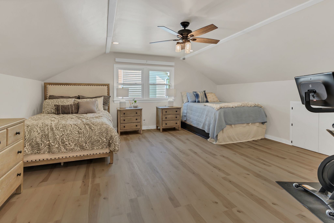
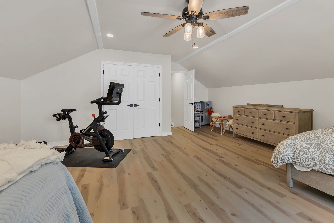
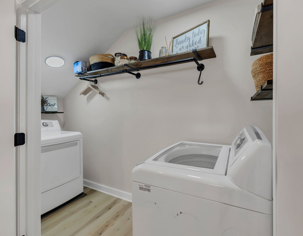
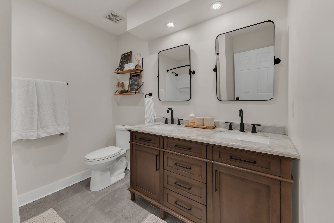
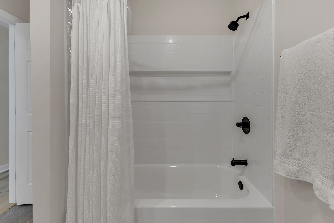
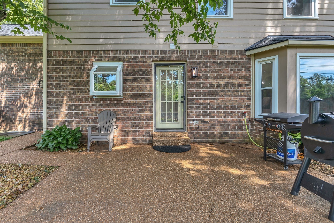
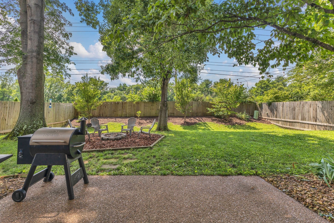
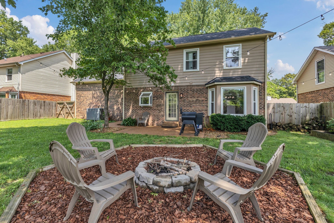
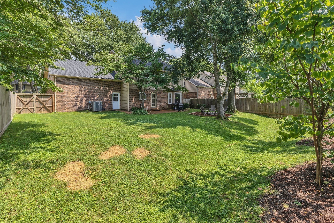
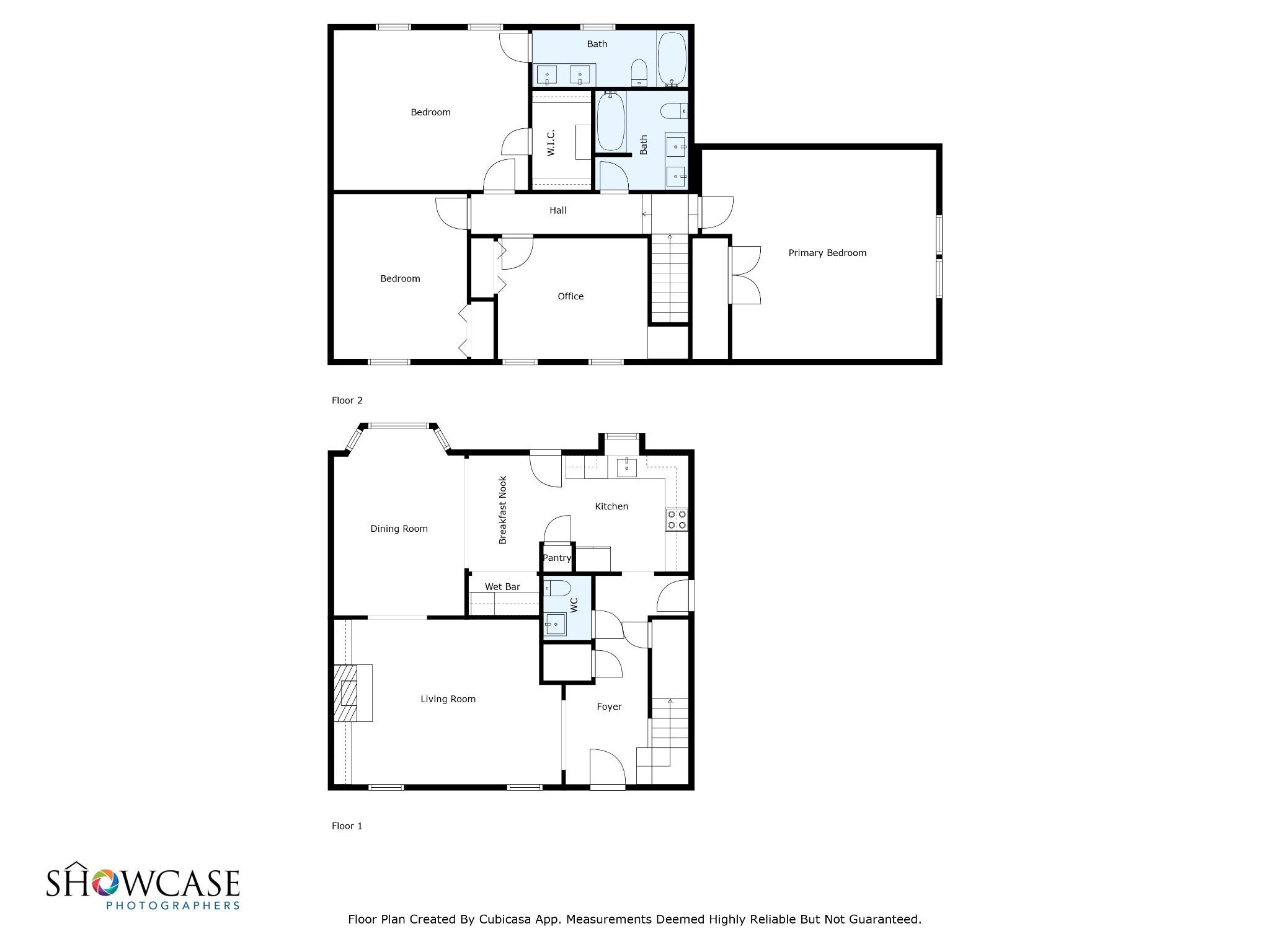
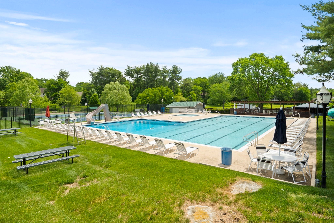
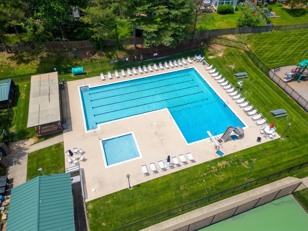
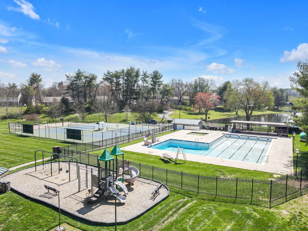
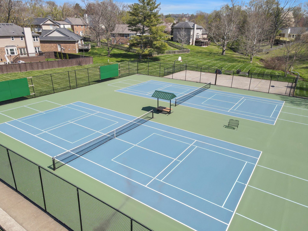
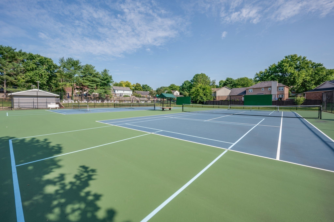
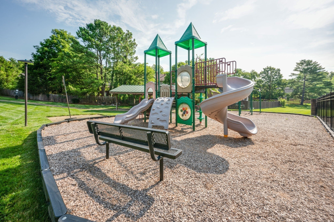
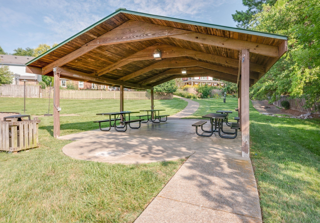
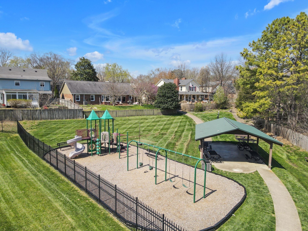
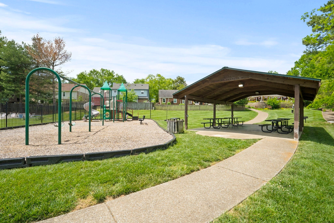
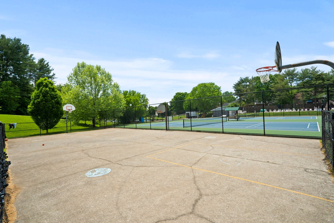
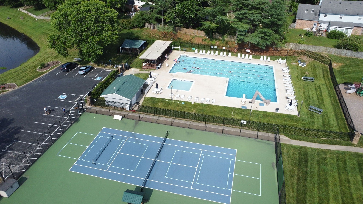
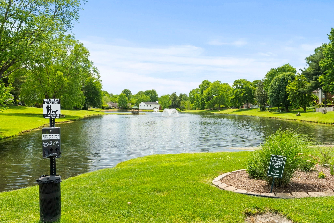
 Copyright 2025 RealTracs Solutions.
Copyright 2025 RealTracs Solutions.