$912,000 - 826 Evansdale Dr, Nashville
- 3
- Bedrooms
- 2
- Baths
- 2,055
- SQ. Feet
- 0.98
- Acres
Welcome to a beautifully renovated Oak Hill retreat nestled on a private cul-de-sac and surrounded by mature trees, abundant wildlife, and stunning views. Located just minutes away from Radnor Park, I-65, and top local shopping and dining, this home offers the perfect blend of privacy and convenience. A gracious foyer steps up into an open-concept living space where thoughtful design meets everyday living. The full-length chef’s kitchen is perfect for entertaining and features Viking appliances, marble countertops, double islands, over 40’ of custom cabinetry, a wet bar, and a wine trough. The open layout flows into the dining and living areas with a gas fireplace and panoramic windows that frame the beauty of the surrounding landscape. A cozy study invites quiet mornings or remote work, while the light-filled sunroom offers flexible use as a lounge, gym, or home office with the added convenience of a second wet bar. Every detail is considered, from updated spa-like bathrooms and tranquil bedrooms to integrated laundry and storage. Outside, enjoy expansive decks that invite you to relax, dine, and entertain while taking in the peaceful views. The lower level boasts a hot tub that adds year-round enjoyment and extra entertaining space within your private fenced-in backyard. Additional features include a large 2-car garage with extra storage and loft, a conditioned +250 sq ft flex/storage space beneath the sunroom, and a carport. Recent upgrades include a new roof, improved insulation, full home water purification system, encapsulated crawl space, structural reinforcements w/ warranty, and designer finishes that make the home move-in ready. Easily convert the garage into a private guest suite or income-generating apartment and install the glass doors and custom window systems (included but not yet installed) to further open the living space to the outdoors. Don't miss this rare offering in Oak Hill at a great price.
Essential Information
-
- MLS® #:
- 2924330
-
- Price:
- $912,000
-
- Bedrooms:
- 3
-
- Bathrooms:
- 2.00
-
- Full Baths:
- 2
-
- Square Footage:
- 2,055
-
- Acres:
- 0.98
-
- Year Built:
- 1960
-
- Type:
- Residential
-
- Sub-Type:
- Single Family Residence
-
- Style:
- Ranch
-
- Status:
- Active
Community Information
-
- Address:
- 826 Evansdale Dr
-
- Subdivision:
- Forest Park
-
- City:
- Nashville
-
- County:
- Davidson County, TN
-
- State:
- TN
-
- Zip Code:
- 37220
Amenities
-
- Utilities:
- Electricity Available, Water Available, Cable Connected
-
- Parking Spaces:
- 6
-
- # of Garages:
- 2
-
- Garages:
- Garage Door Opener, Attached/Detached, Detached, Aggregate, Driveway
Interior
-
- Interior Features:
- Bookcases, Built-in Features, Ceiling Fan(s), Entrance Foyer, Hot Tub, Open Floorplan, Redecorated, Smart Camera(s)/Recording, Smart Thermostat, Storage, Wet Bar, Primary Bedroom Main Floor, High Speed Internet, Kitchen Island
-
- Appliances:
- Electric Oven, Gas Range, Dishwasher, Disposal, ENERGY STAR Qualified Appliances, Microwave, Refrigerator, Stainless Steel Appliance(s), Washer, Water Purifier
-
- Heating:
- Central, Natural Gas
-
- Cooling:
- Ceiling Fan(s), Central Air, Electric
-
- Fireplace:
- Yes
-
- # of Fireplaces:
- 1
-
- # of Stories:
- 1
Exterior
-
- Exterior Features:
- Smart Light(s)
-
- Lot Description:
- Private, Sloped, Views, Wooded
-
- Roof:
- Shingle
-
- Construction:
- Brick, Vinyl Siding
School Information
-
- Elementary:
- Percy Priest Elementary
-
- Middle:
- John Trotwood Moore Middle
-
- High:
- Hillsboro Comp High School
Additional Information
-
- Date Listed:
- June 27th, 2025
Listing Details
- Listing Office:
- Southern Athena
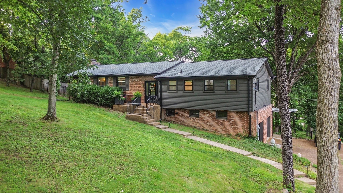
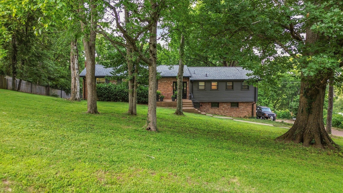
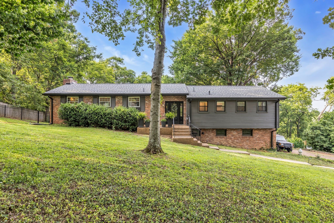
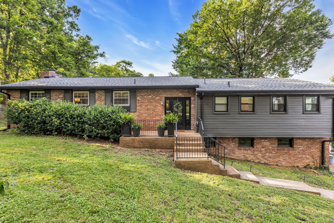
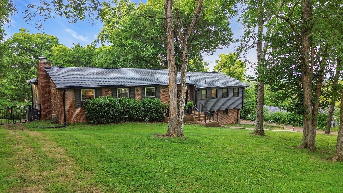
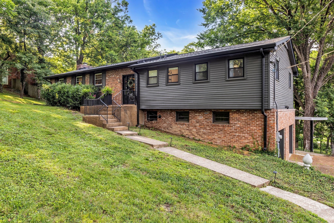
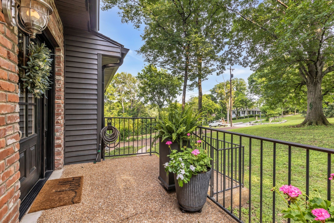
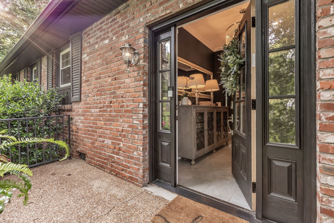
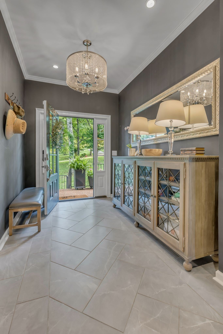
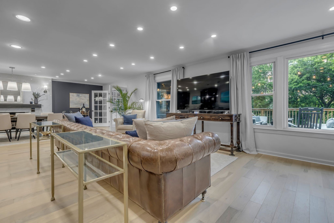
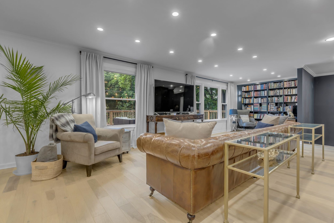
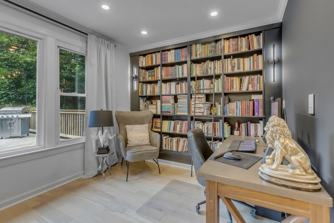
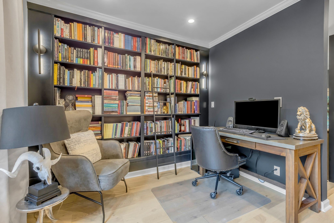
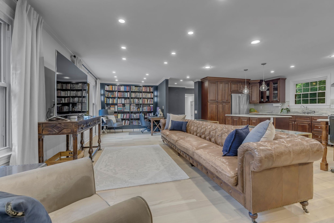
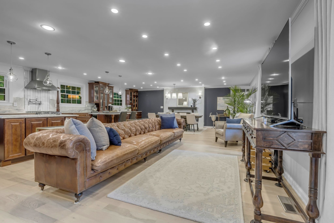
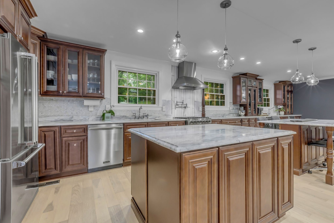
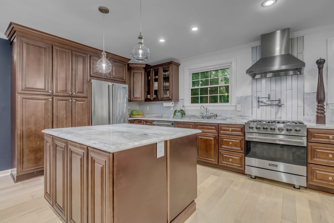
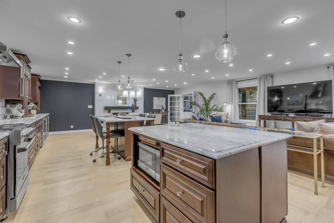
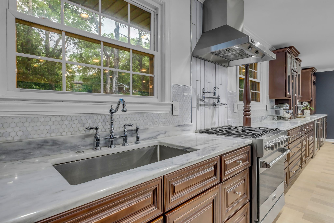
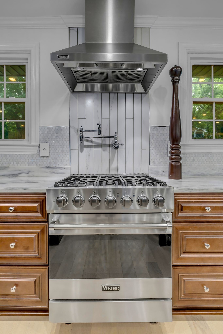
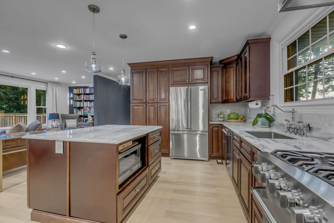
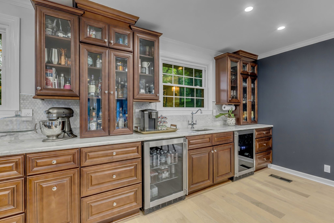
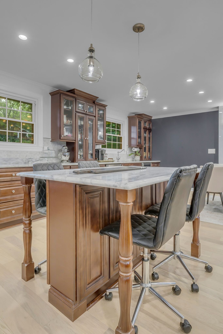
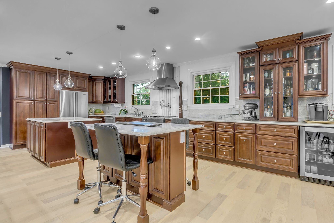
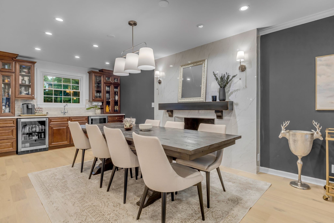
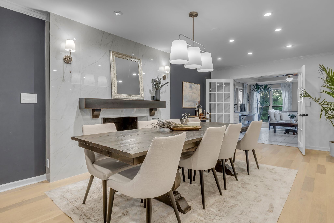
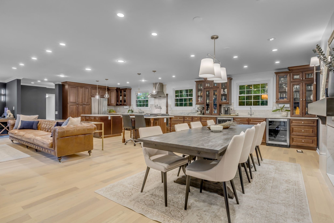
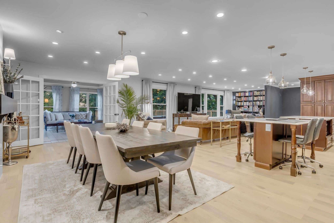
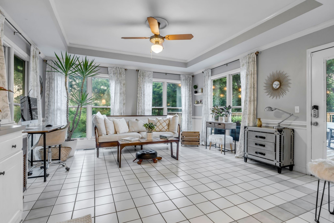
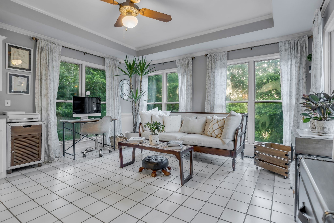
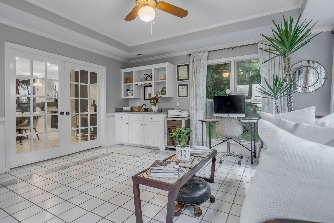
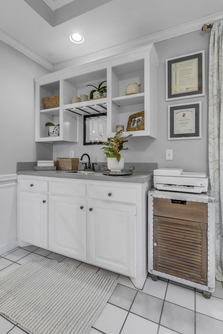
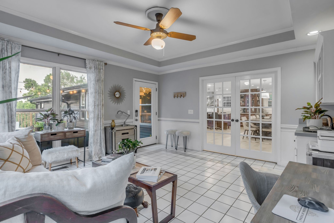
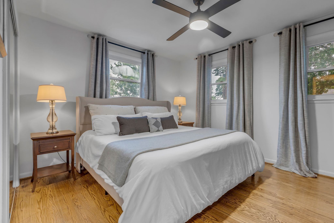
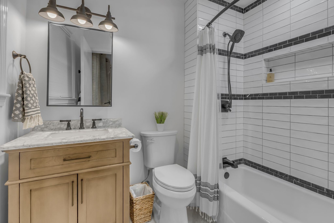
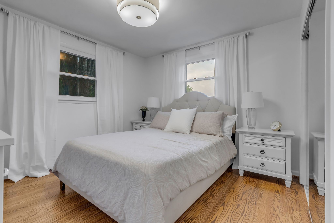
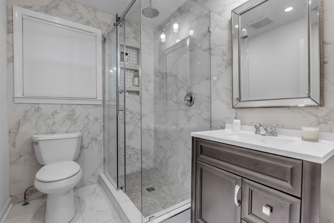
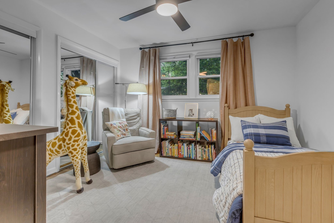
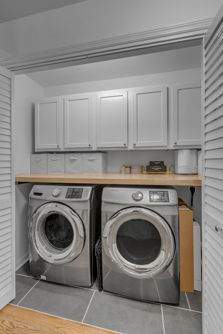
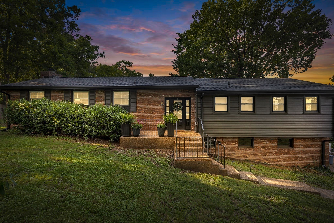
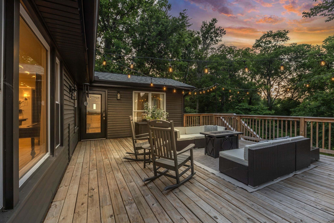
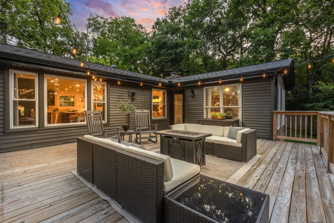
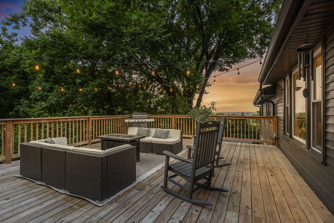
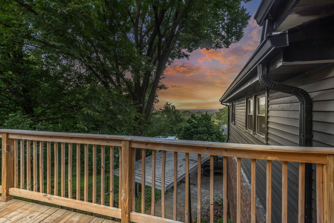
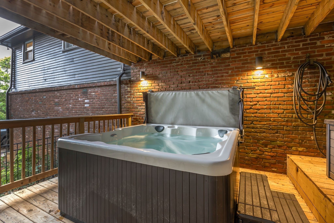
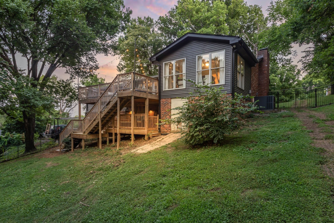
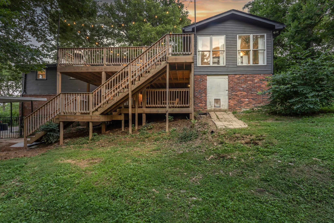
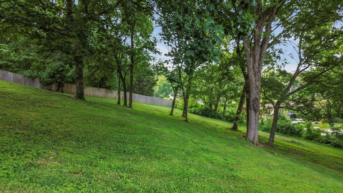
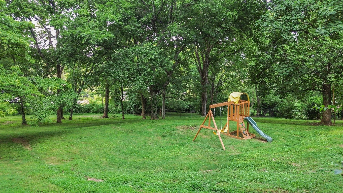
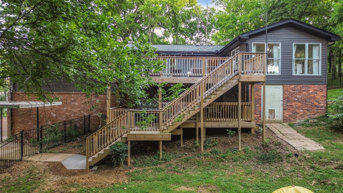
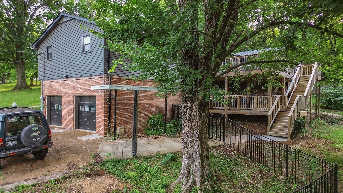
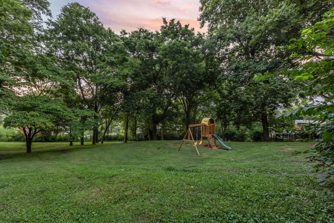
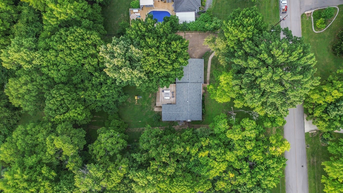
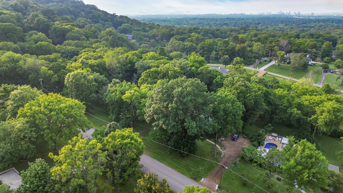
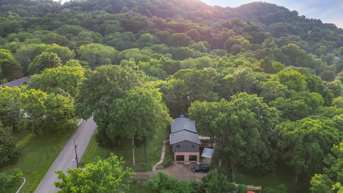
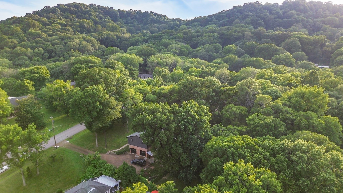
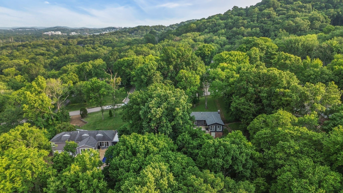
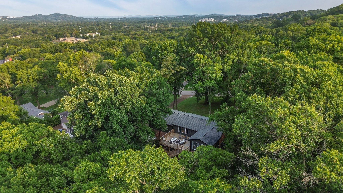
 Copyright 2025 RealTracs Solutions.
Copyright 2025 RealTracs Solutions.