$785,000 - 734 Bonner Way, Estill Springs
- 3
- Bedrooms
- 2½
- Baths
- 2,872
- SQ. Feet
- 5.35
- Acres
Welcome to this stunning custom-built home in desirable Bonner Estates, nestled on 5 private acres. This mostly one-level home offers an exceptional layout designed for comfort and function. The main home includes an attached 2-car garage, and there’s also a detached 2-car garage with a heated and cooled flex space—perfect for a workshop, studio, or home gym. The chef’s kitchen is ideal for entertaining, while the screened-in porch invites you to relax and enjoy the peaceful natural surroundings. The third bedroom is currently set up as a home office but can easily be converted back by removing the built-ins and adding a closet door. While the swim spa is not included, it may be negotiated separately. Don’t miss this rare opportunity to own a private retreat in a beautiful neighborhood just minutes from Tims Ford Lake! A $5887.50 lender credit is available and will be applied towards the buyer's closing costs and pre-paid, if the buyer chooses to use the Seller’s preferred lender Shelter Mortgage. Credit not to exceed .75% of loan amount.
Essential Information
-
- MLS® #:
- 2924232
-
- Price:
- $785,000
-
- Bedrooms:
- 3
-
- Bathrooms:
- 2.50
-
- Full Baths:
- 2
-
- Half Baths:
- 1
-
- Square Footage:
- 2,872
-
- Acres:
- 5.35
-
- Year Built:
- 2016
-
- Type:
- Residential
-
- Sub-Type:
- Single Family Residence
-
- Status:
- Active
Community Information
-
- Address:
- 734 Bonner Way
-
- Subdivision:
- Bonner Estates
-
- City:
- Estill Springs
-
- County:
- Franklin County, TN
-
- State:
- TN
-
- Zip Code:
- 37330
Amenities
-
- Utilities:
- Water Available
-
- Parking Spaces:
- 4
-
- # of Garages:
- 4
-
- Garages:
- Garage Door Opener, Attached/Detached
Interior
-
- Interior Features:
- Built-in Features, Ceiling Fan(s), Entrance Foyer, Extra Closets, Primary Bedroom Main Floor
-
- Appliances:
- Built-In Electric Oven, Cooktop, Dishwasher, Microwave
-
- Heating:
- Central
-
- Cooling:
- Central Air
-
- Fireplace:
- Yes
-
- # of Fireplaces:
- 1
-
- # of Stories:
- 2
Exterior
-
- Exterior Features:
- Storm Shelter
-
- Construction:
- Brick
School Information
-
- Elementary:
- Rock Creek Elementary
-
- Middle:
- North Middle School
-
- High:
- Franklin Co High School
Additional Information
-
- Date Listed:
- June 26th, 2025
-
- Days on Market:
- 11
Listing Details
- Listing Office:
- Zeitlin Sotheby's International Realty
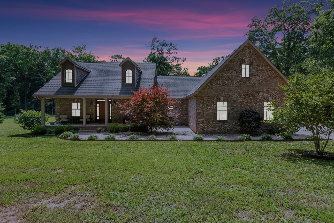
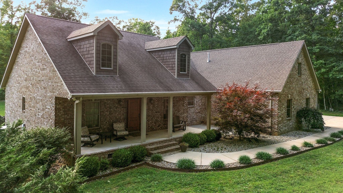
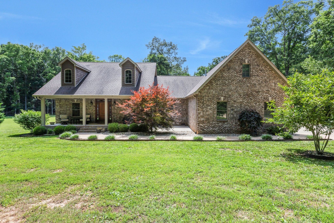
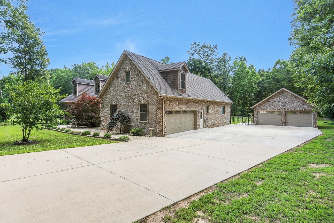
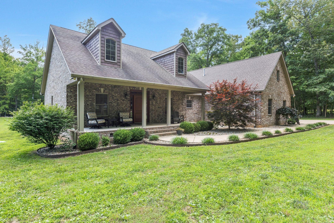
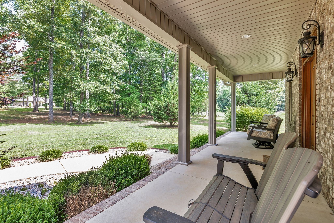
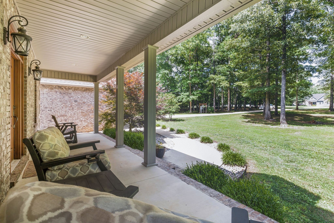
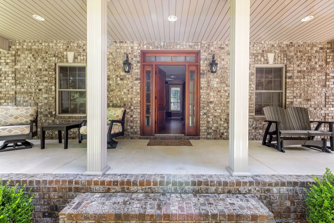
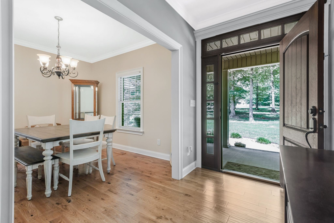
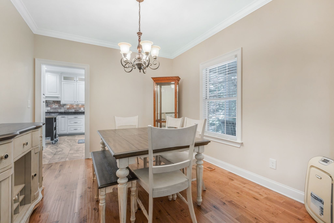
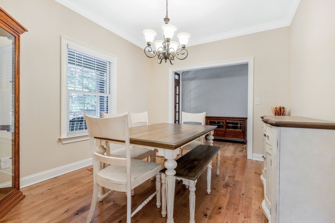
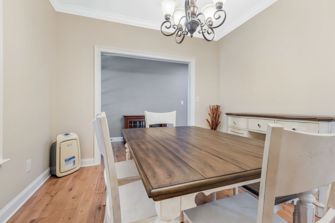
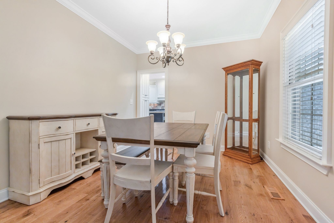
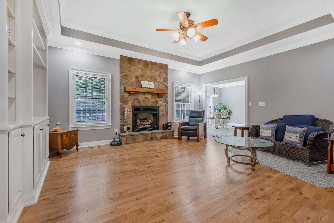
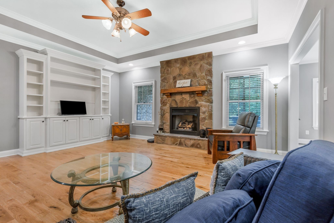
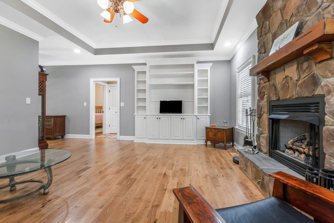
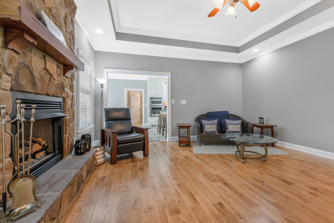
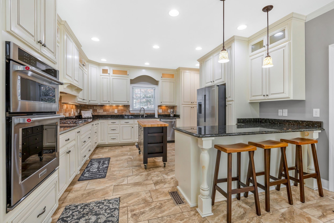
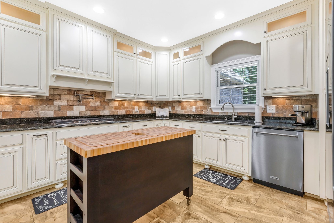
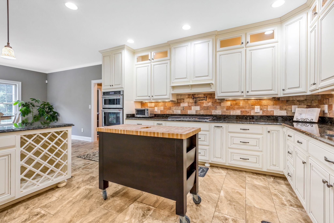
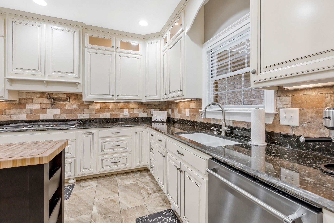
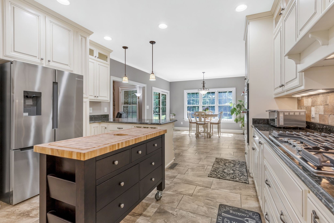
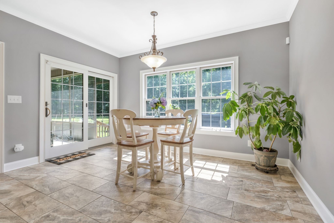
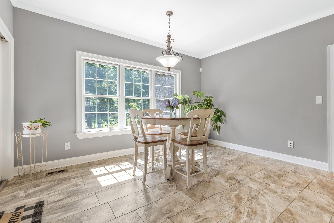
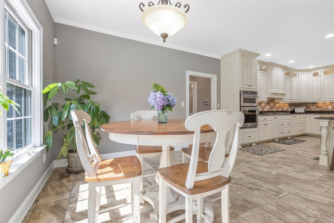
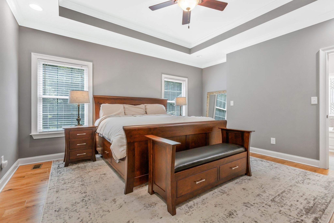
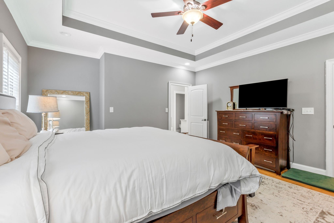
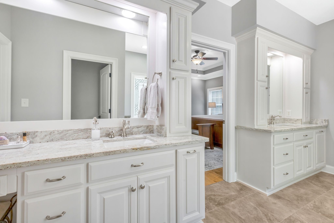
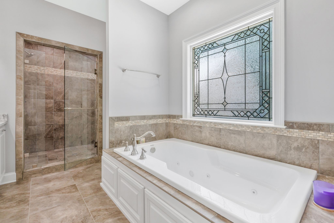
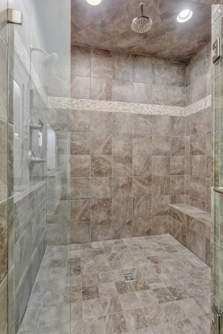
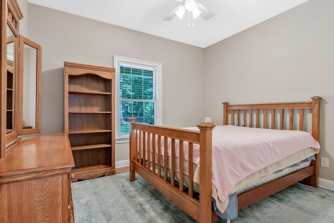
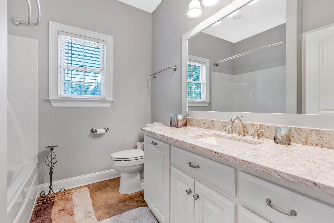
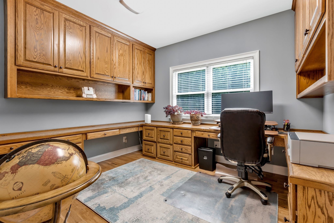
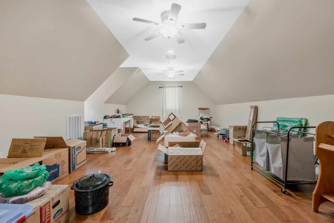
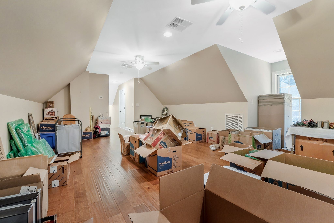
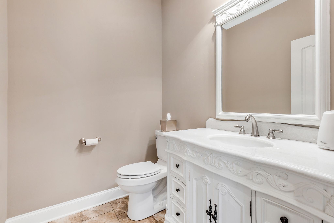
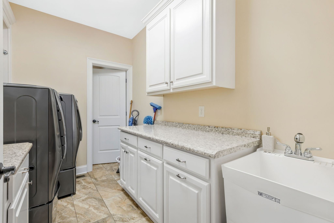
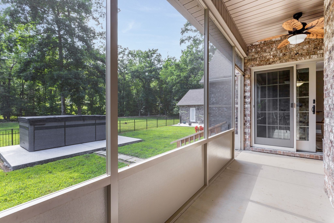
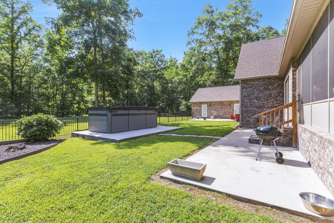
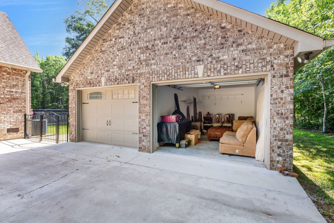
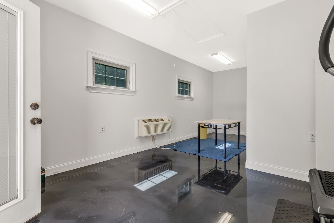
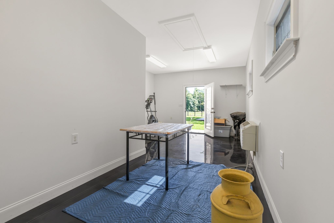
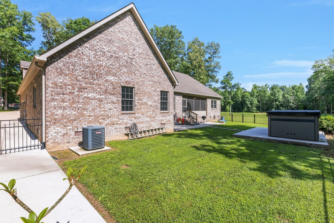
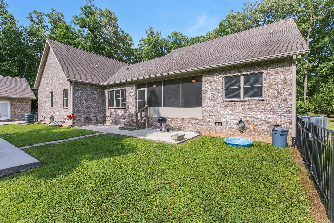
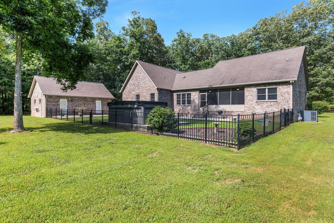
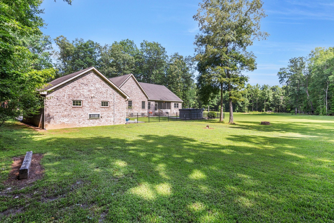
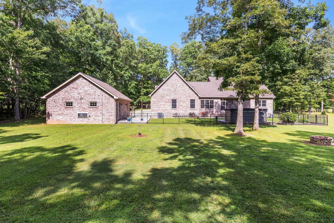
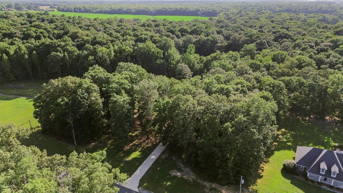
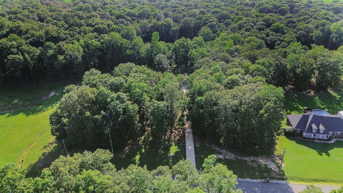
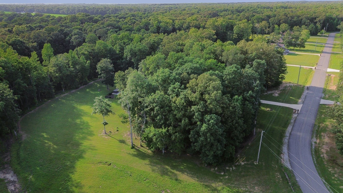
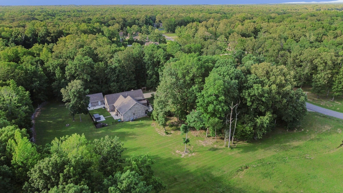
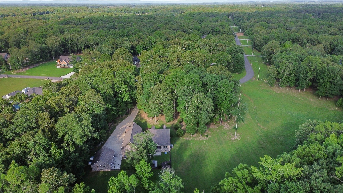
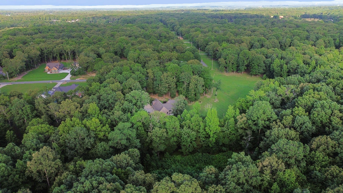
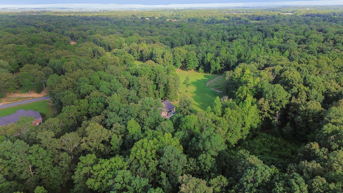
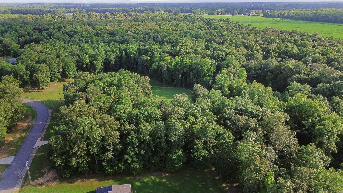
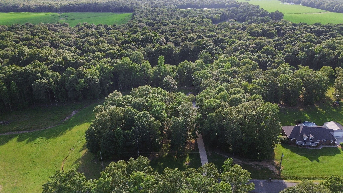
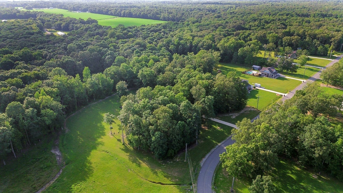
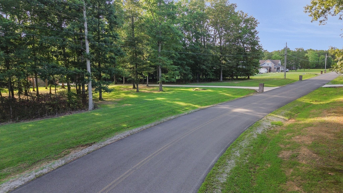
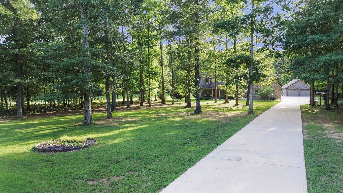
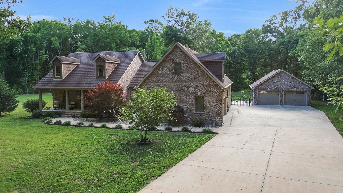
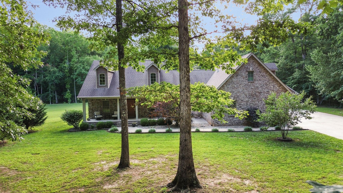
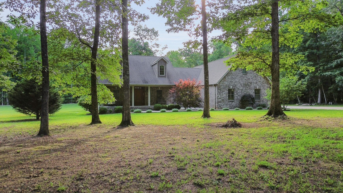
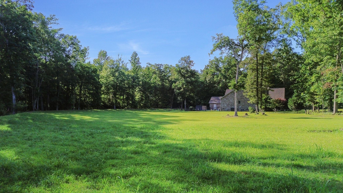
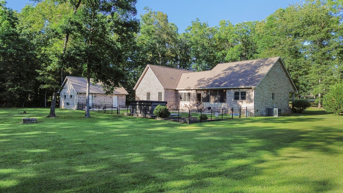
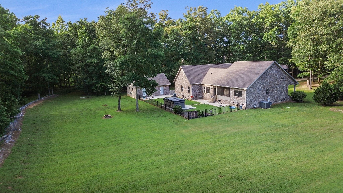
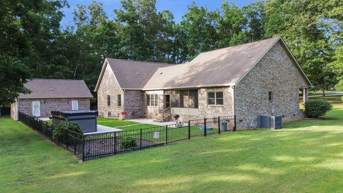
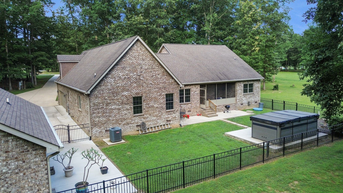
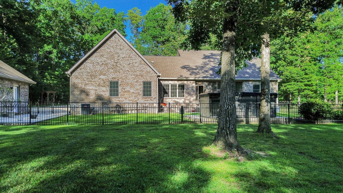
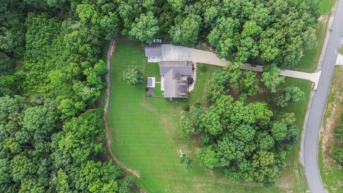
 Copyright 2025 RealTracs Solutions.
Copyright 2025 RealTracs Solutions.