$899,000 - 737 Newcomb St, Franklin
- 5
- Bedrooms
- 4
- Baths
- 3,423
- SQ. Feet
- 0.17
- Acres
PROF PHOTOS COMING - OPEN HOUSE SUNDAY. Freshly Updated & Priced to Sell in Sought-After Ladd Park! Franklin, TN | 5 Bed | 4 Bath | Jones Company Madison Floor Plan | Move-In Ready. Welcome to your home in Ladd Park, now refreshed, reimagined, and ready for new memories! This beautifully maintained 5-bedroom, 4-bathroom home is back and better than ever—with new pricing that reflects today’s value and tomorrow’s memories. What’s New? - Brand new carpet throughout - Fresh interior & exterior paint - Professionally installed new landscaping -Upgraded Bosch ultra-quiet dishwasher - Impeccably maintained by owners. 2-Car Garage | Spacious Layout | Quality Construction by Jones Company. Neighborhood Perks Include: 2 spacious community pools, 2 fun-filled playgrounds, many miles of wooded hiking trails, Community Clubhouse with social events.. Access to the scenic Harpeth River. Located just minutes from downtown Franklin and zoned for top-rated Williamson County schools, this home offers the perfect blend of community, comfort, and convenience. Back on the market with a brand-new perspective—come see the difference! Schedule your private showing today before someone else calls it home.
Essential Information
-
- MLS® #:
- 2924160
-
- Price:
- $899,000
-
- Bedrooms:
- 5
-
- Bathrooms:
- 4.00
-
- Full Baths:
- 4
-
- Square Footage:
- 3,423
-
- Acres:
- 0.17
-
- Year Built:
- 2016
-
- Type:
- Residential
-
- Sub-Type:
- Single Family Residence
-
- Status:
- Active
Community Information
-
- Address:
- 737 Newcomb St
-
- Subdivision:
- Highlands @ Ladd Park Sec28
-
- City:
- Franklin
-
- County:
- Williamson County, TN
-
- State:
- TN
-
- Zip Code:
- 37064
Amenities
-
- Amenities:
- Clubhouse, Park, Playground, Pool, Sidewalks, Underground Utilities, Trail(s)
-
- Utilities:
- Natural Gas Available, Water Available
-
- Parking Spaces:
- 2
-
- # of Garages:
- 2
-
- Garages:
- Garage Faces Front
Interior
-
- Interior Features:
- Primary Bedroom Main Floor, Kitchen Island
-
- Appliances:
- Built-In Electric Oven, Cooktop, Dishwasher, Dryer, Microwave, Refrigerator, Washer
-
- Heating:
- Natural Gas
-
- Cooling:
- Central Air
-
- # of Stories:
- 2
Exterior
-
- Lot Description:
- Sloped
-
- Construction:
- Masonite
School Information
-
- Elementary:
- Creekside Elementary School
-
- Middle:
- Fred J Page Middle School
-
- High:
- Fred J Page High School
Additional Information
-
- Date Listed:
- June 29th, 2025
Listing Details
- Listing Office:
- Onward Real Estate
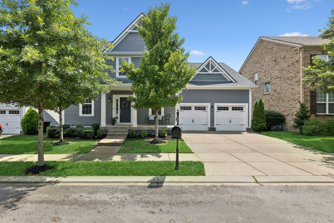
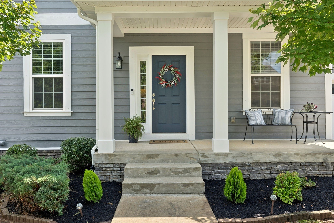
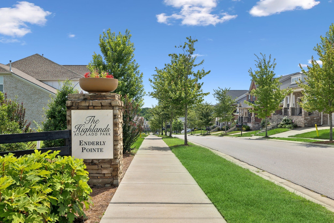
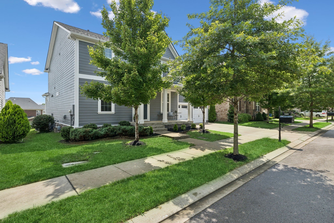
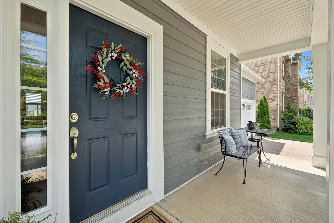
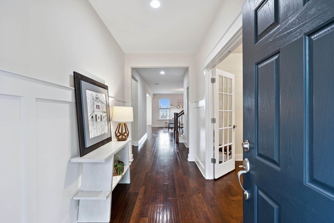
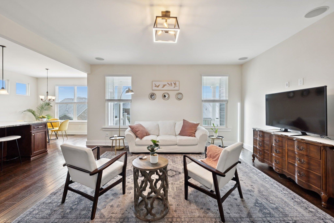
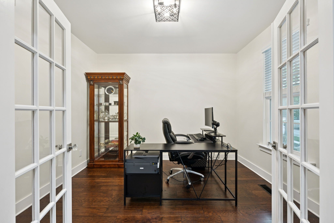
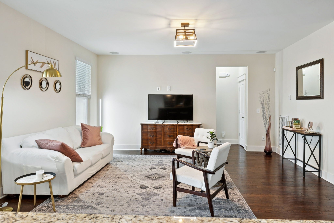
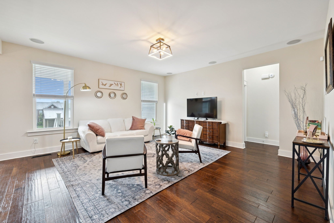
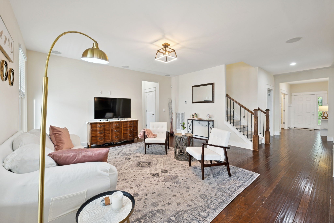
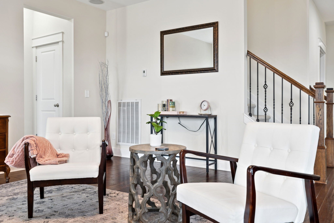
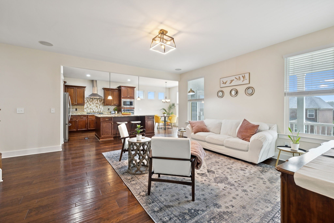
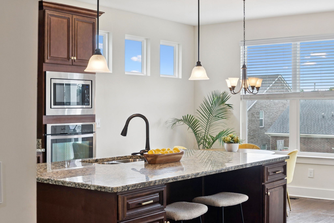
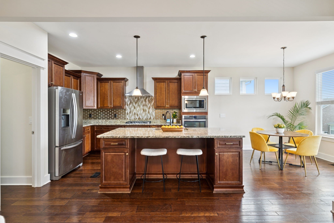
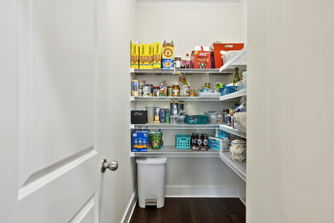
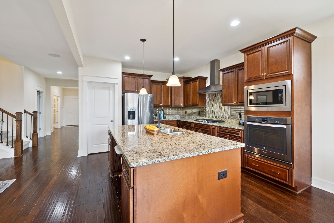
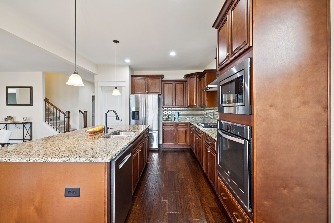
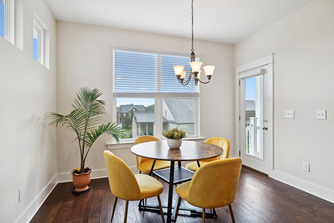
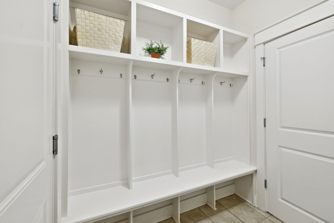
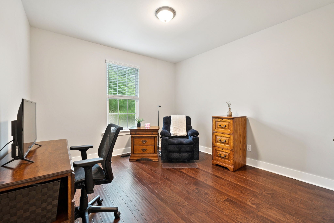
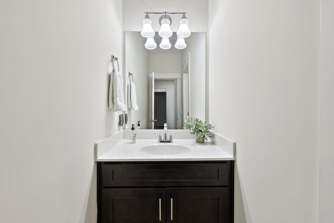
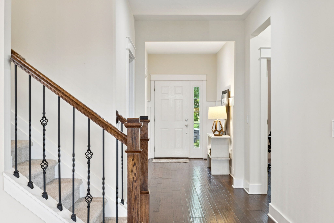
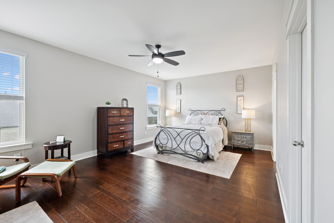
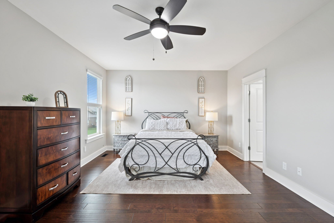
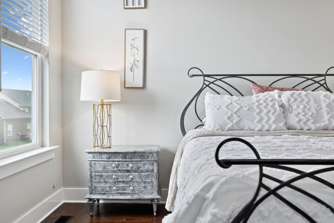
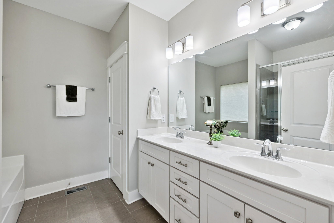
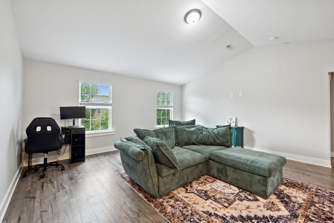
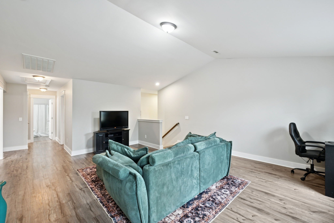
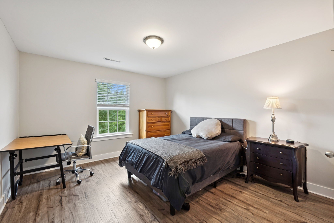
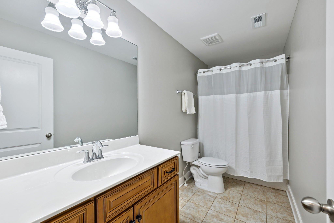
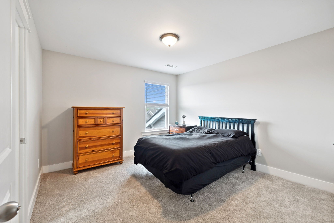
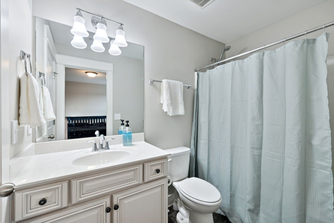
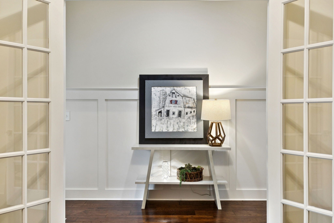
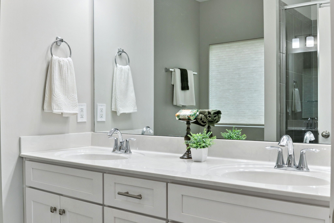
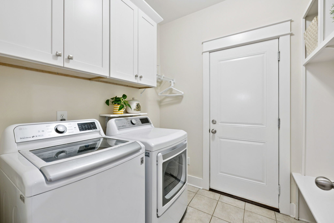
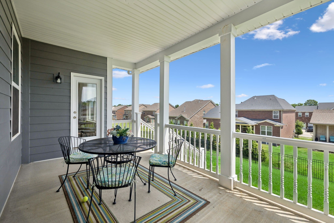
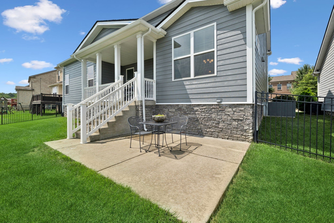
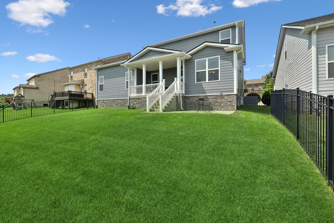
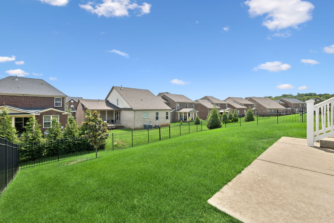
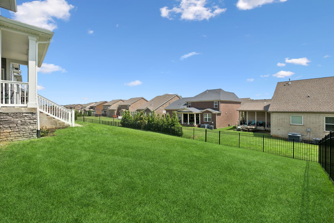
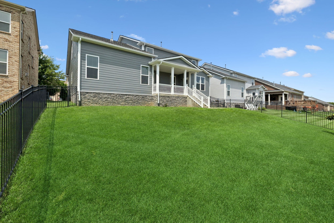
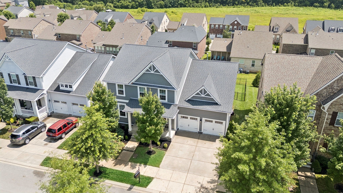
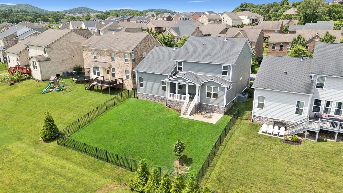
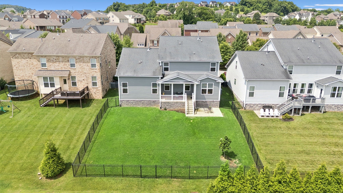
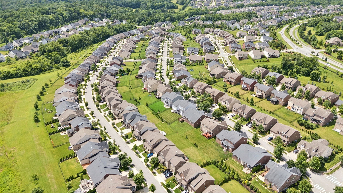
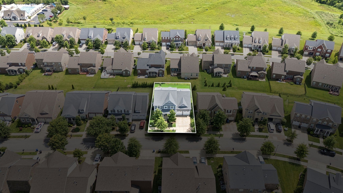
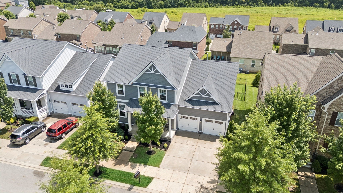
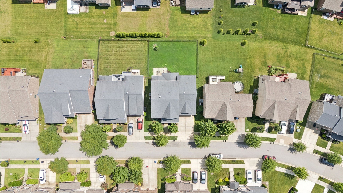
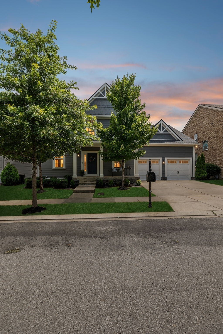
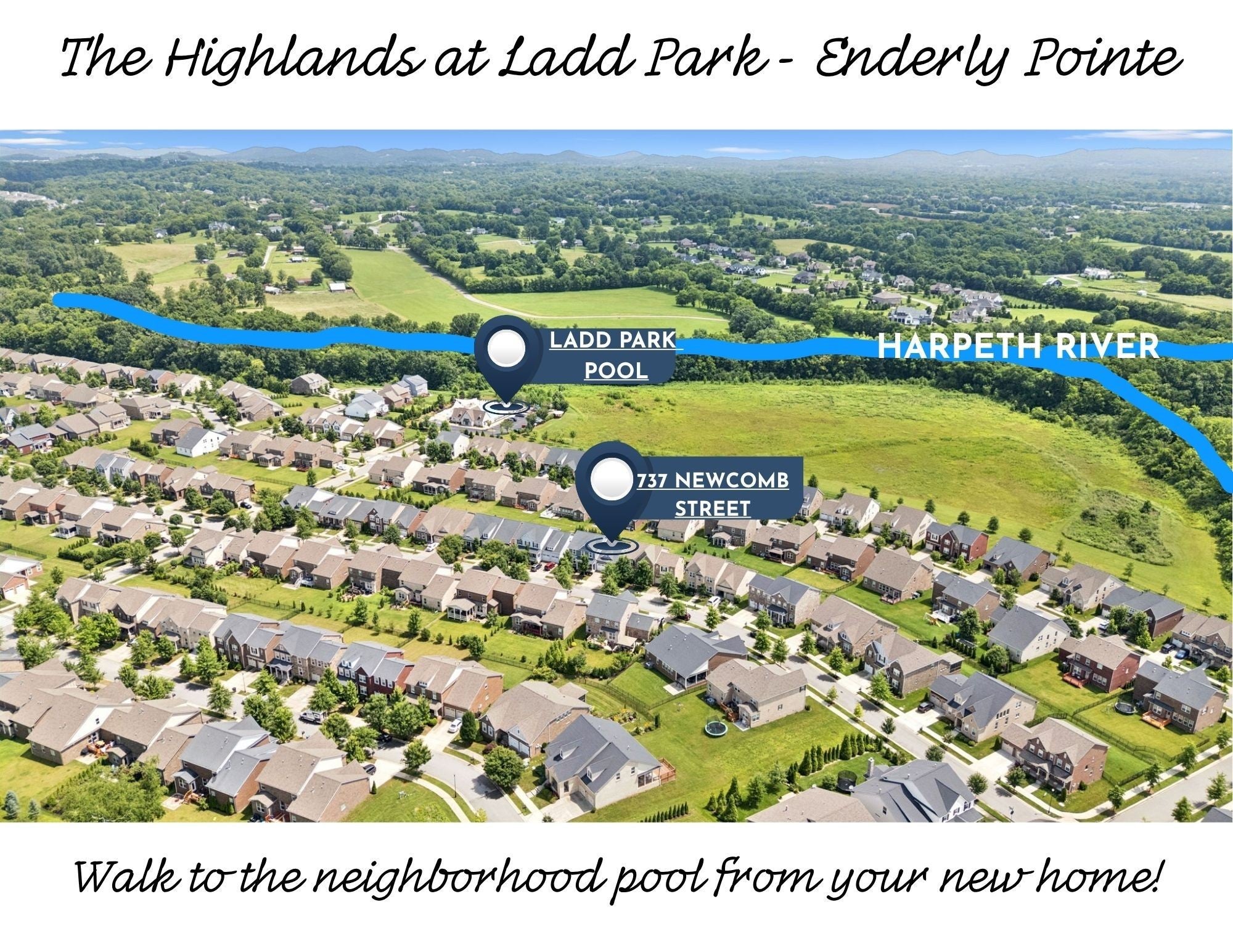
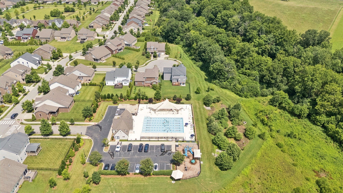
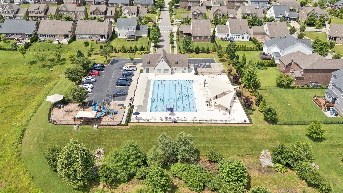
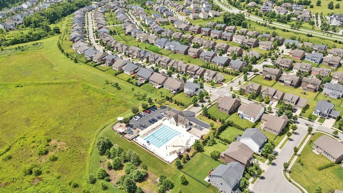
 Copyright 2025 RealTracs Solutions.
Copyright 2025 RealTracs Solutions.