$699,999 - 100 Belle Glen Dr, Nashville
- 4
- Bedrooms
- 3½
- Baths
- 3,382
- SQ. Feet
- 0.22
- Acres
Welcome to the crown jewel of Belle Wood Glen. At over 3,300 sq ft, this all-brick beauty is the largest home in the neighborhood and offers unbeatable value in one of Bellevue’s most desirable pockets. Renovated in 2018, it features a designer kitchen with quartz countertops, stainless appliances, updated flooring, stylish fixtures, and fully remodeled bathrooms. The main level offers multiple living spaces and a flexible bedroom or office — perfect for guests or working from home. Upstairs, the private primary suite feels like a true retreat. Downstairs, a fully finished basement offers incredible flex space with a bedroom and private entrance — think home gym, game room, movie lounge, guest suite, or all of the above. Step outside to your own outdoor oasis with a beautiful screened-in deck, perfect for morning coffee or evening hangs, overlooking a spacious backyard ready for your next backyard dream. Just minutes from One Bellevue Place and a short drive to Edwin Warner Park’s scenic trails, this move-in ready home has the space, location, and lifestyle today’s buyers are after. Don’t wait — this is the one.
Essential Information
-
- MLS® #:
- 2924133
-
- Price:
- $699,999
-
- Bedrooms:
- 4
-
- Bathrooms:
- 3.50
-
- Full Baths:
- 3
-
- Half Baths:
- 1
-
- Square Footage:
- 3,382
-
- Acres:
- 0.22
-
- Year Built:
- 1989
-
- Type:
- Residential
-
- Sub-Type:
- Single Family Residence
-
- Status:
- Active
Community Information
-
- Address:
- 100 Belle Glen Dr
-
- Subdivision:
- Belle Wood Glen
-
- City:
- Nashville
-
- County:
- Davidson County, TN
-
- State:
- TN
-
- Zip Code:
- 37221
Amenities
-
- Utilities:
- Water Available
-
- Parking Spaces:
- 2
-
- # of Garages:
- 2
-
- Garages:
- Attached
Interior
-
- Appliances:
- Range, Dishwasher, Disposal
-
- Heating:
- Central
-
- Cooling:
- Central Air
-
- Fireplace:
- Yes
-
- # of Fireplaces:
- 1
-
- # of Stories:
- 3
Exterior
-
- Construction:
- Brick
School Information
-
- Elementary:
- Harpeth Valley Elementary
-
- Middle:
- Bellevue Middle
-
- High:
- James Lawson High School
Additional Information
-
- Date Listed:
- July 10th, 2025
-
- Days on Market:
- 157
Listing Details
- Listing Office:
- Parks Compass
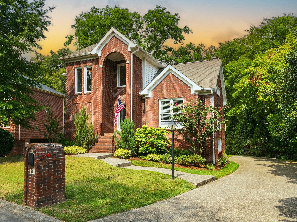
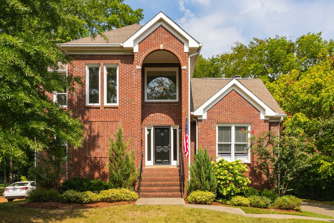
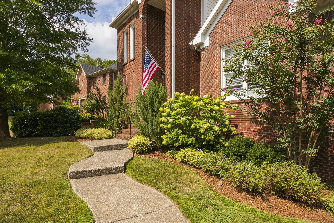
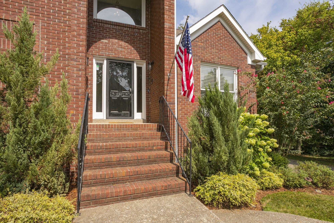
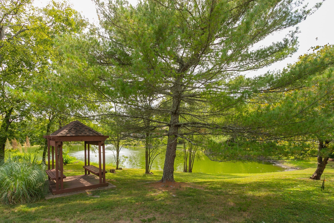
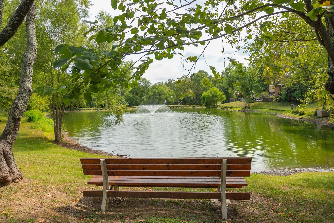
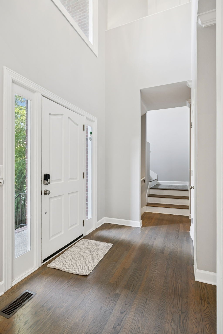
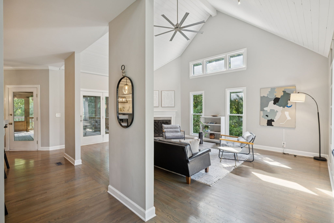
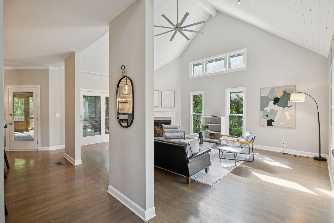
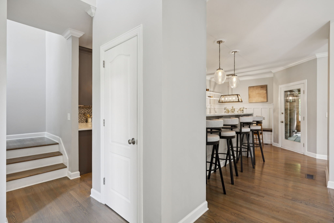
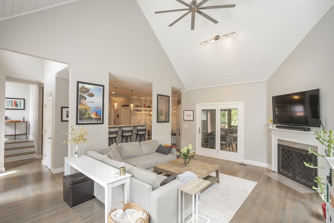
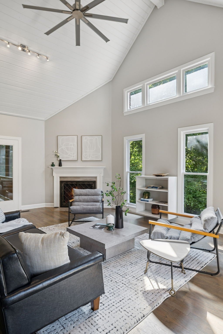
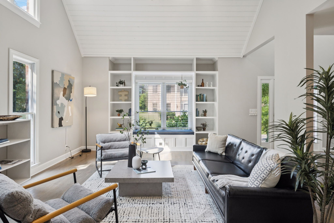
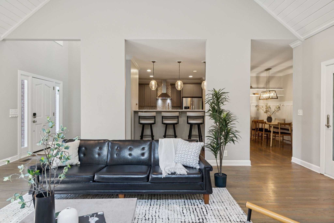
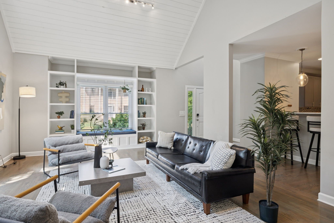
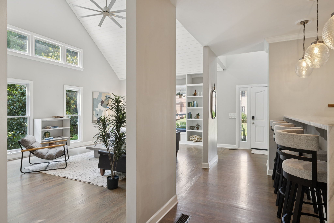
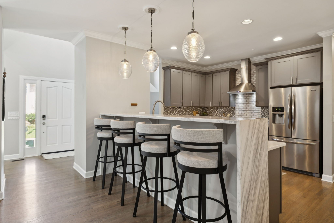
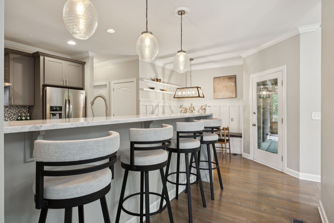
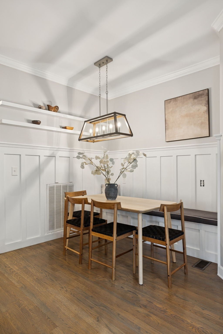
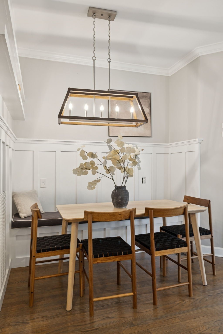
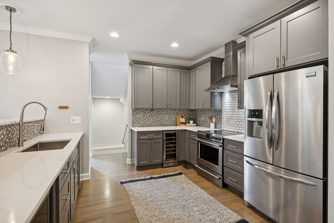
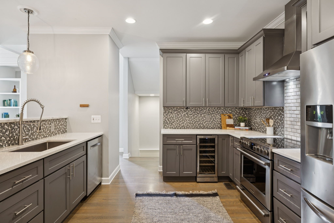
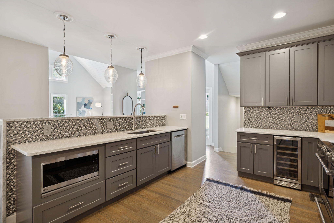
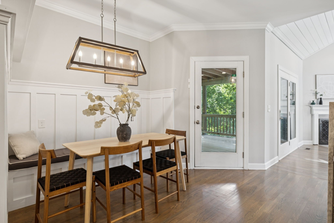
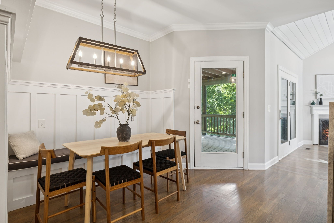
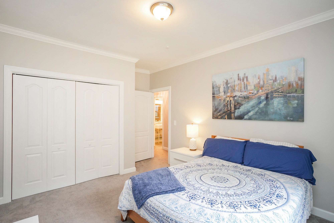
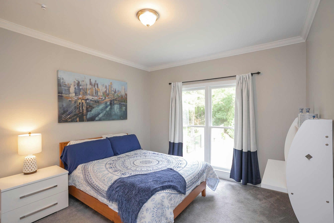
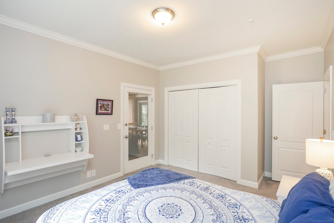
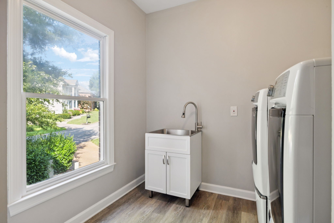
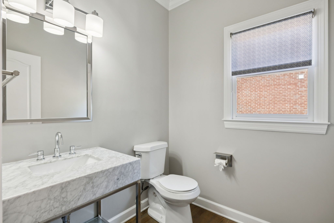
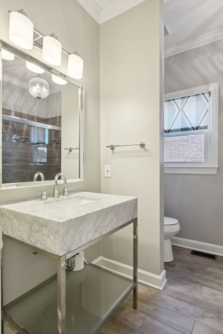
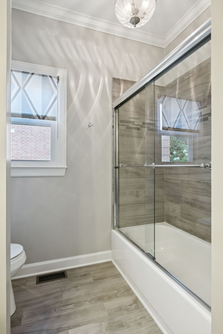
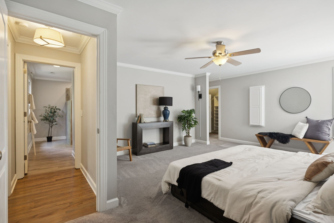
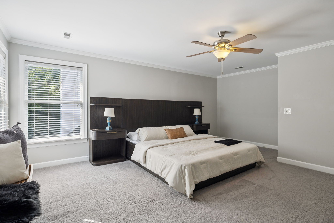
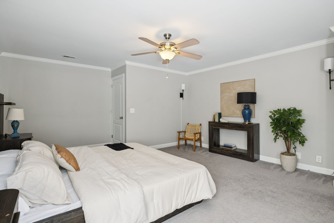
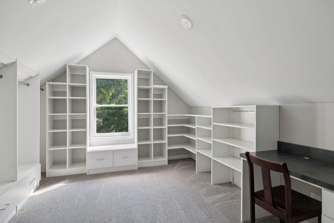
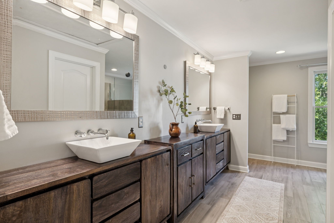
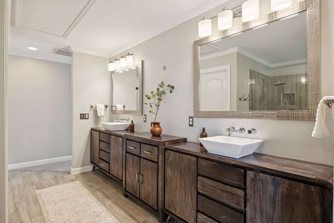
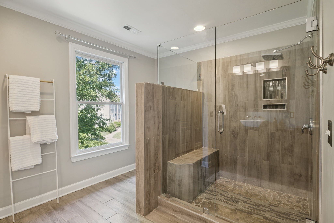
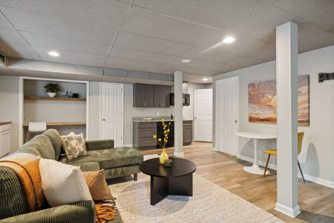
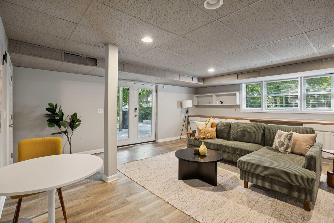
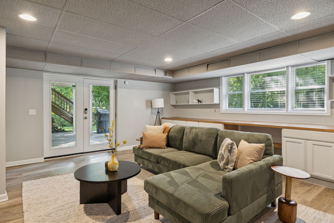
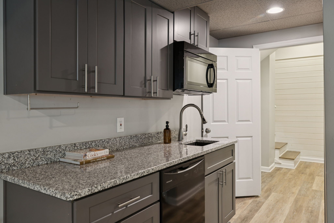
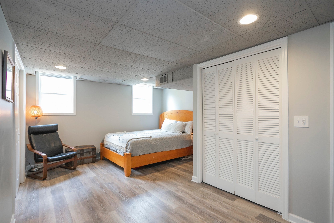
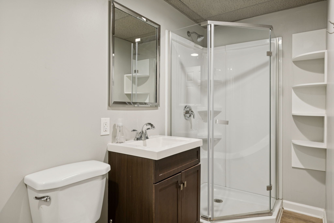
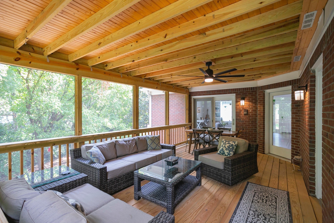
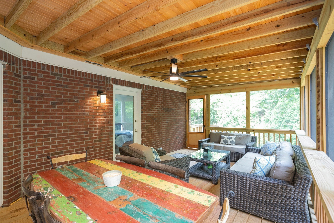
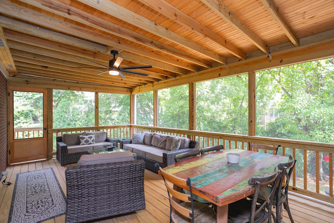
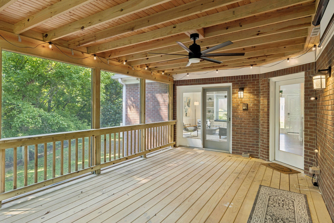
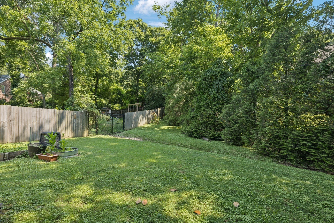
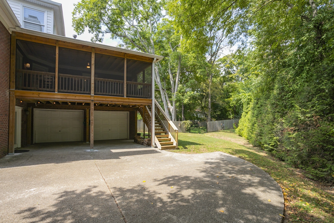
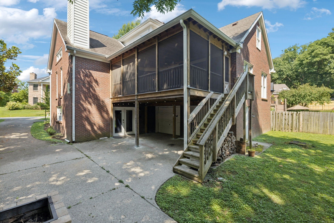
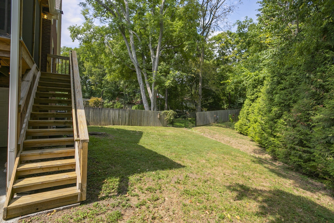
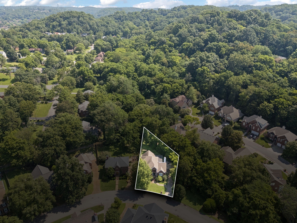
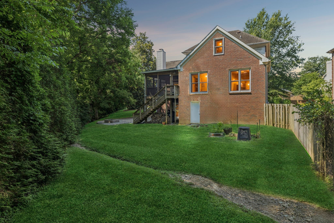
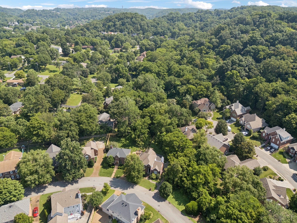
 Copyright 2025 RealTracs Solutions.
Copyright 2025 RealTracs Solutions.