$3,250,000 - 7219 Prairie Falcon Dr, Arrington
- 5
- Bedrooms
- 5
- Baths
- 6,923
- SQ. Feet
- 2.29
- Acres
Hard to find home that has the right floor plan, pool & outdoor living set up, privacy, security, lot size and type as well as a 5+car garage. True seperate home gym and beautiful setting on over 2 acres. No detail spared. Open floorplan with views of the pool/jacuzzi and manicured backyard. 30x12 screened patio with fireplace. Chef's kitchen. Main level primary BR/BA retreat open on to patio.2nd BR suite or office main level. Billiard Room, Media Room, Office Area and 3 On Suite BR Suites on second level with 2 walk-in storage areas. Semi attached 2 car garage with 700 sq. ft. finished work out room, storage room and full bath that opens in back to the pool area. 3 car attached garage with storage. Fully fenced and Gated. Very private setting. .Full list of amenities in media section. Third floor sq.. is the finished heated and cooled area of semi-attached garage
Essential Information
-
- MLS® #:
- 2924121
-
- Price:
- $3,250,000
-
- Bedrooms:
- 5
-
- Bathrooms:
- 5.00
-
- Full Baths:
- 5
-
- Square Footage:
- 6,923
-
- Acres:
- 2.29
-
- Year Built:
- 2015
-
- Type:
- Residential
-
- Sub-Type:
- Single Family Residence
-
- Style:
- Traditional
-
- Status:
- Under Contract - Not Showing
Community Information
-
- Address:
- 7219 Prairie Falcon Dr
-
- Subdivision:
- Black Hawk Sec 2
-
- City:
- Arrington
-
- County:
- Williamson County, TN
-
- State:
- TN
-
- Zip Code:
- 37014
Amenities
-
- Utilities:
- Water Available
-
- Parking Spaces:
- 5
-
- # of Garages:
- 5
-
- Garages:
- Garage Door Opener, Attached/Detached
Interior
-
- Interior Features:
- Built-in Features, Ceiling Fan(s), Entrance Foyer, Extra Closets, Open Floorplan, Pantry, Walk-In Closet(s)
-
- Appliances:
- Double Oven, Built-In Gas Range, Dishwasher, Disposal, Microwave, Refrigerator, Stainless Steel Appliance(s)
-
- Heating:
- Central
-
- Cooling:
- Central Air
-
- Fireplace:
- Yes
-
- # of Fireplaces:
- 2
-
- # of Stories:
- 2
Exterior
-
- Lot Description:
- Level
-
- Roof:
- Asphalt
-
- Construction:
- Brick
School Information
-
- Elementary:
- Arrington Elementary School
-
- Middle:
- Fred J Page Middle School
-
- High:
- Fred J Page High School
Additional Information
-
- Date Listed:
- June 27th, 2025
-
- Days on Market:
- 111
Listing Details
- Listing Office:
- Partners Real Estate, Llc
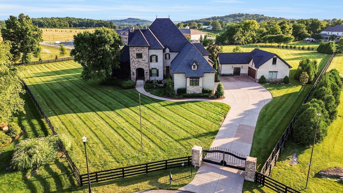
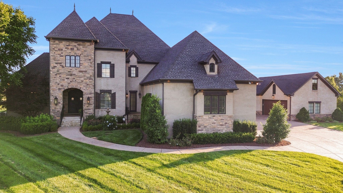
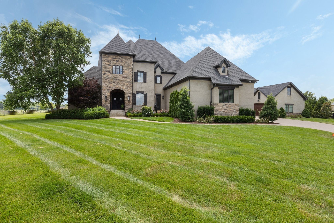
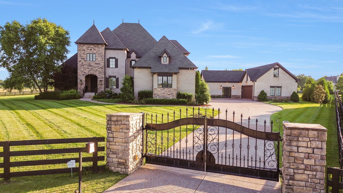
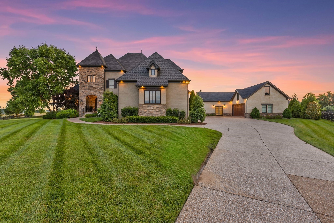
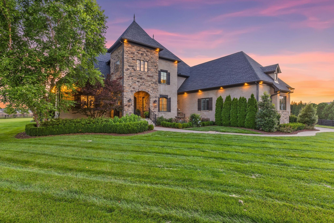
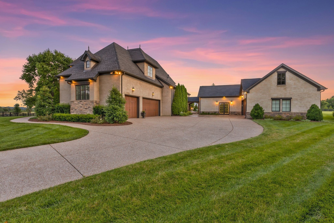
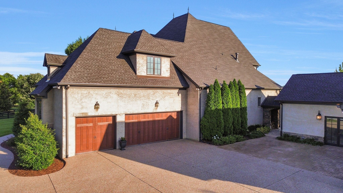
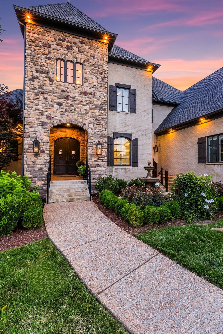
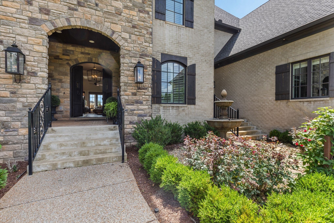
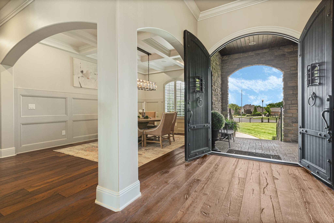
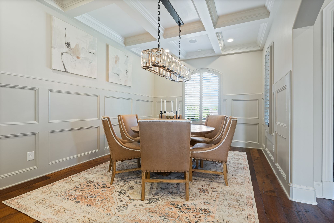
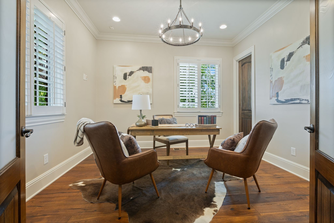
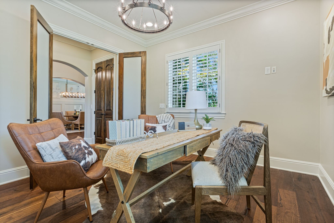
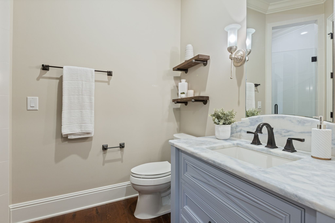
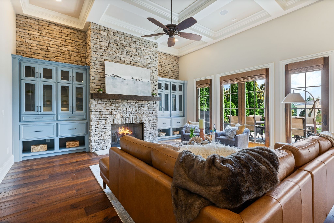
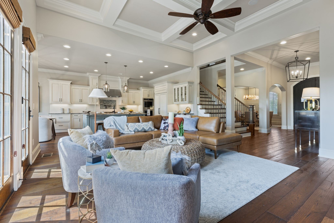
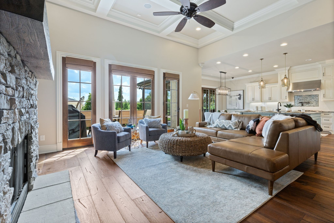
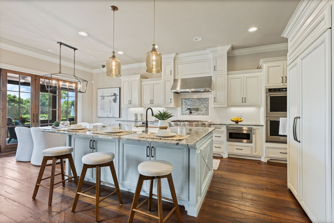
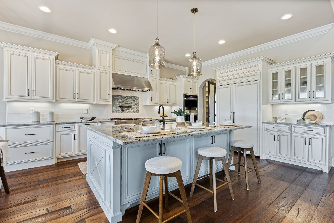
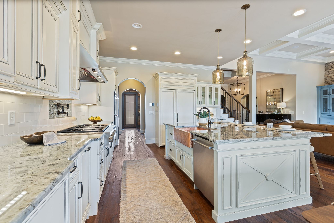
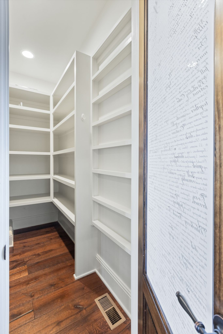
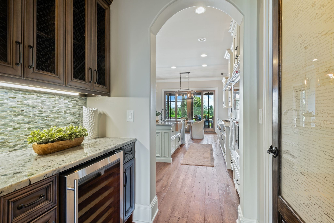
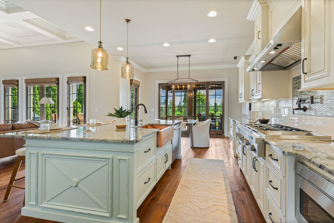
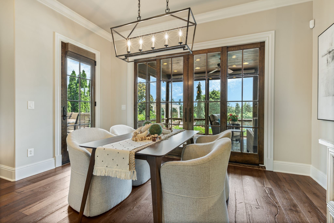
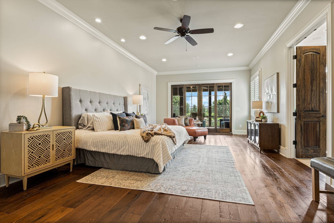
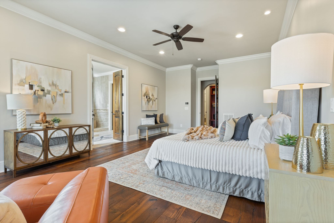
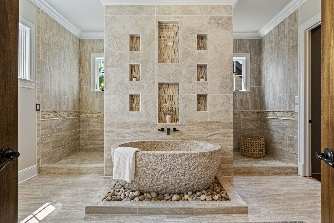
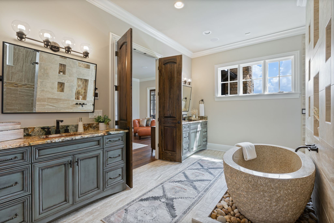
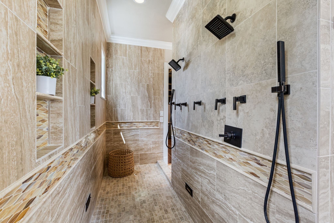
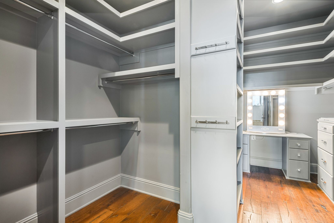
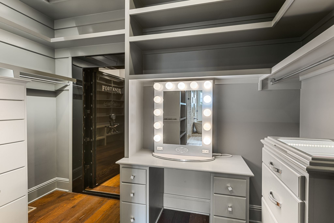
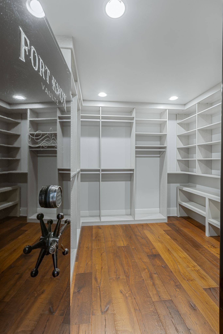
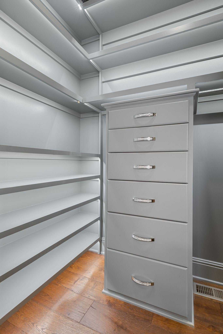
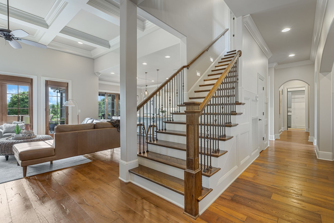
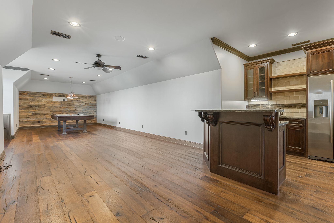
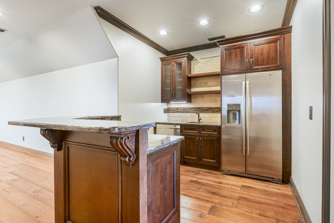
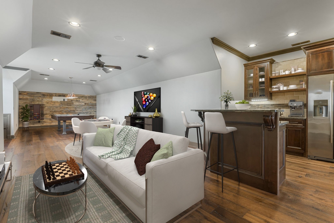
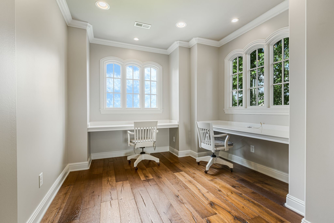
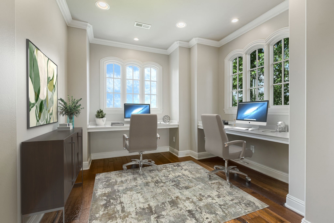
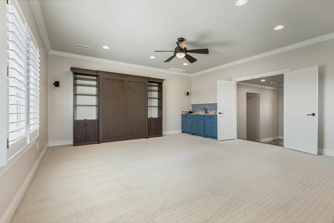

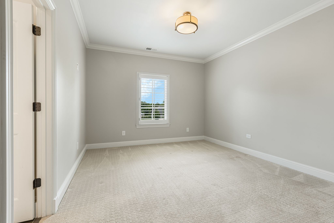
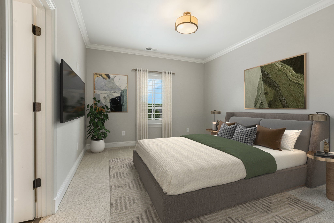
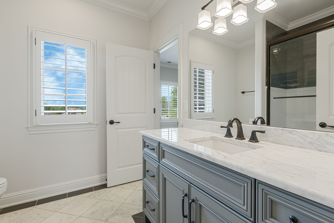
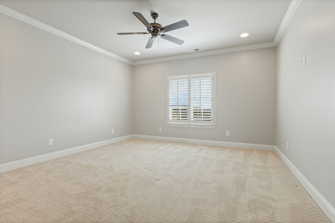

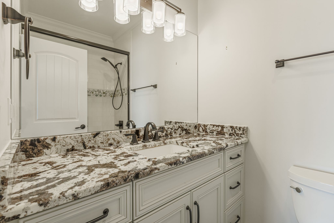
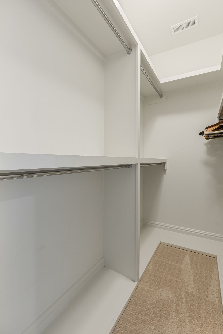
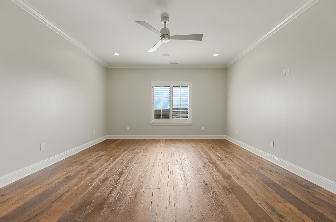
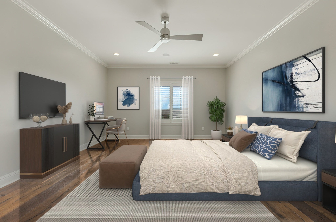
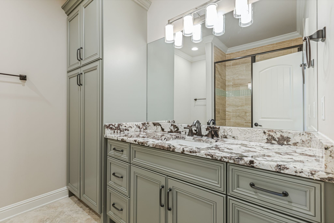
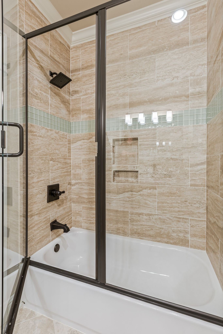
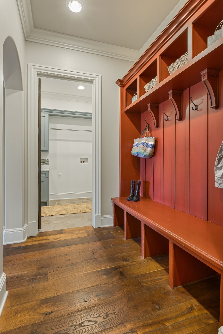
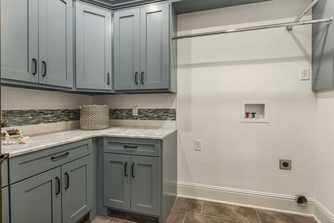
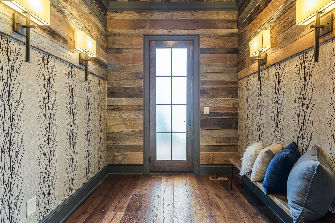
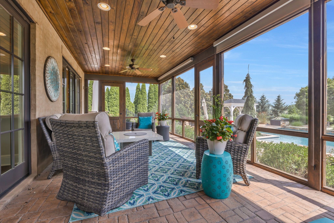
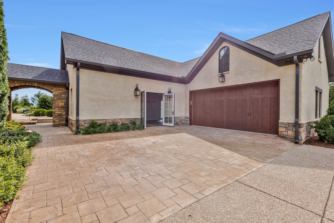
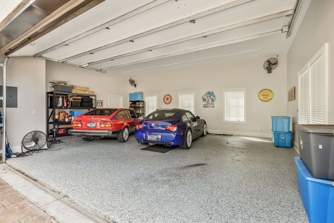
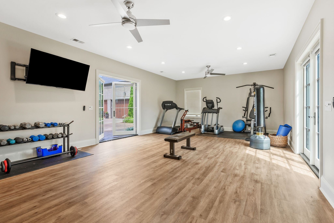
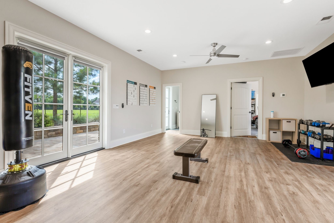
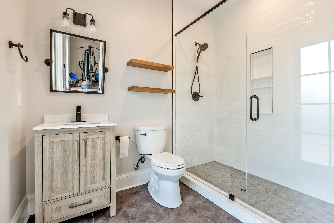
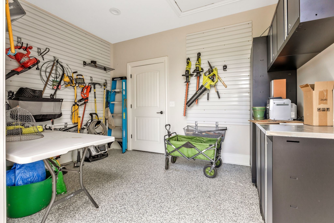
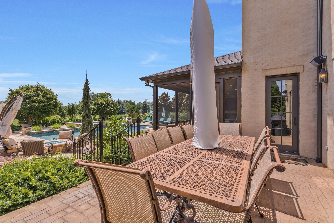
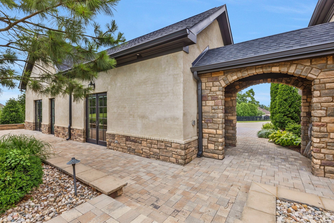
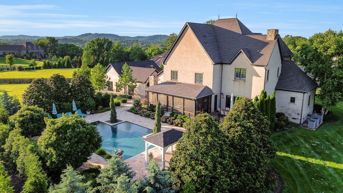
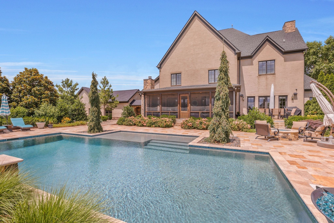
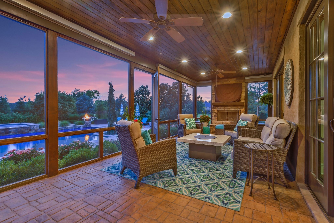
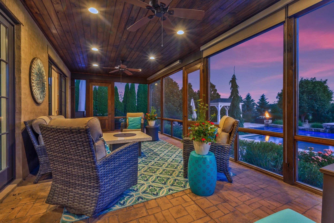
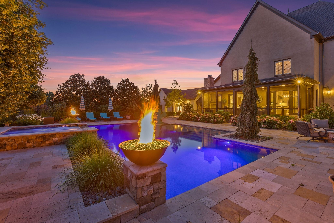
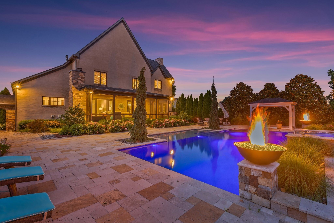
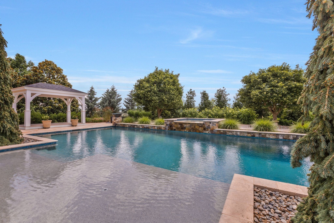
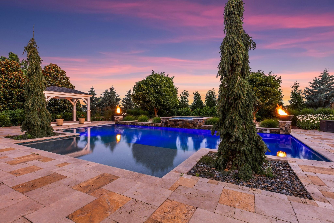
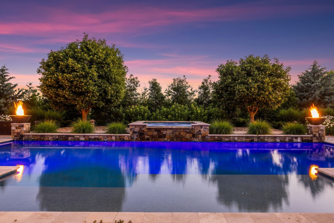
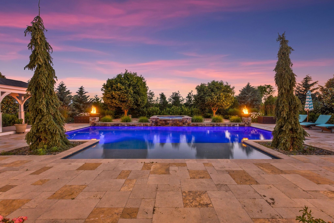
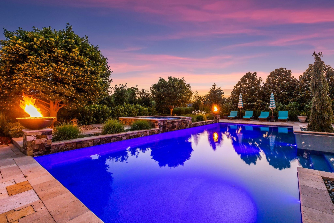
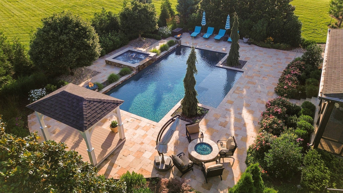
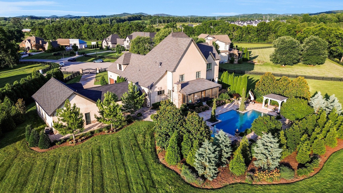
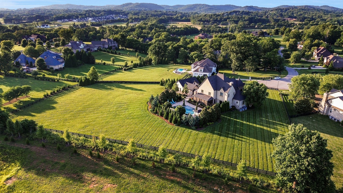
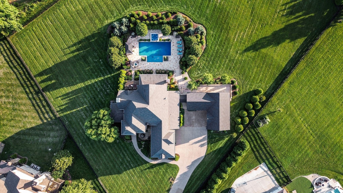
 Copyright 2025 RealTracs Solutions.
Copyright 2025 RealTracs Solutions.