$905,000 - 3707 Elkins Ave, Nashville
- 4
- Bedrooms
- 3
- Baths
- 2,300
- SQ. Feet
- 0.27
- Acres
Location! Nestled in highly desirable SYLVAN PARK, this charming home is perfectly positioned on a quiet one-way street and features a spacious front porch, perfect for morning coffee! Step inside to a light filled living room with high ceilings, beautiful LVP floors and open floor plan perfect for entertaining! Chef’s Kitchen includes marble counter tops, stainless steel appliances, farm house sink, sleek hood vent, custom cabinetry and spacious pantry. Main Level Owner’s Suite offers generous space with ensuite complete with large walk in tile shower. Bonus Room looks out over the private tree-lined back yard! Detached Garage is ideal for extra parking, storage or potential workshop space. Located just minutes from Downtown Nashville, Vanderbilt, Lipscomb, and Belmont University, this property also makes a fantastic rental or investment opportunity. Don’t miss your chance to own in one of Nashville’s most sought after neighborhoods. Reach out to schedule your private showing! WATCH WALK THROUGH VIDEO HERE: https://shorturl.at/a8qIc
Essential Information
-
- MLS® #:
- 2924093
-
- Price:
- $905,000
-
- Bedrooms:
- 4
-
- Bathrooms:
- 3.00
-
- Full Baths:
- 3
-
- Square Footage:
- 2,300
-
- Acres:
- 0.27
-
- Year Built:
- 1929
-
- Type:
- Residential
-
- Sub-Type:
- Single Family Residence
-
- Style:
- Traditional
-
- Status:
- Active
Community Information
-
- Address:
- 3707 Elkins Ave
-
- Subdivision:
- Sylvan Park
-
- City:
- Nashville
-
- County:
- Davidson County, TN
-
- State:
- TN
-
- Zip Code:
- 37209
Amenities
-
- Utilities:
- Electricity Available, Water Available, Cable Connected
-
- Parking Spaces:
- 6
-
- # of Garages:
- 2
-
- Garages:
- Detached, Concrete
Interior
-
- Interior Features:
- Ceiling Fan(s), Extra Closets, High Ceilings, Open Floorplan, Pantry, Storage, Walk-In Closet(s), Primary Bedroom Main Floor, High Speed Internet
-
- Appliances:
- Electric Oven, Electric Range, Dishwasher, Disposal, Microwave, Refrigerator
-
- Heating:
- Central, Natural Gas
-
- Cooling:
- Central Air, Electric
-
- # of Stories:
- 2
Exterior
-
- Lot Description:
- Level
-
- Roof:
- Shingle
-
- Construction:
- Masonite
School Information
-
- Elementary:
- Park Avenue Enhanced Option
-
- Middle:
- Moses McKissack Middle
-
- High:
- Pearl Cohn Magnet High School
Additional Information
-
- Date Listed:
- June 26th, 2025
Listing Details
- Listing Office:
- Parks Compass
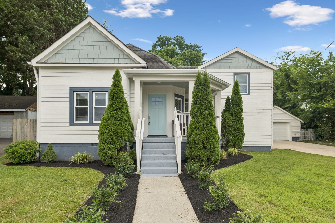
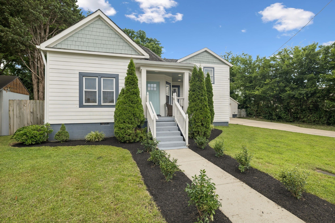
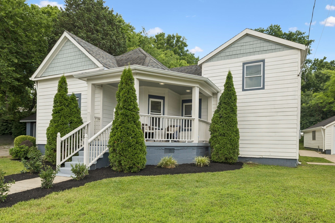
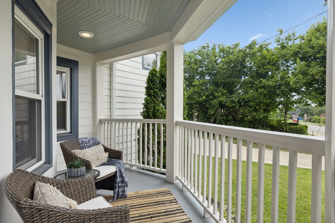




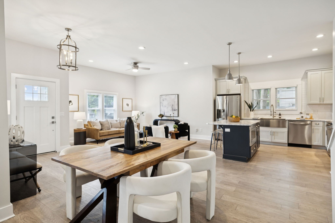
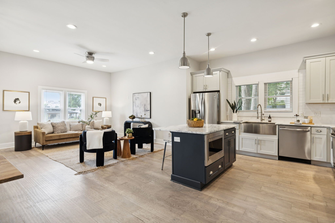



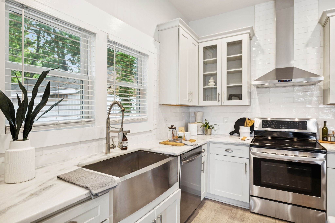


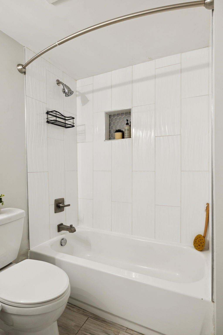
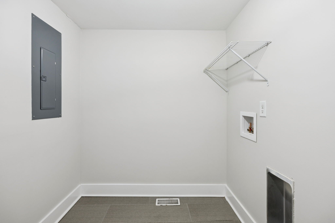
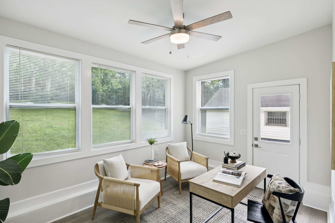
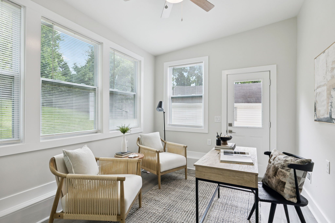

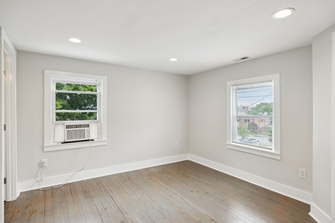
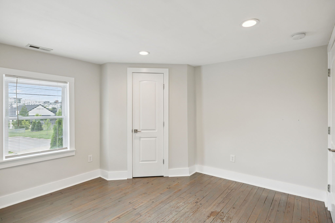

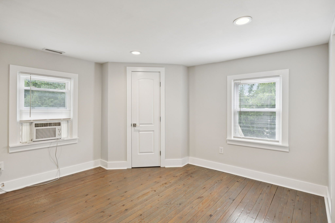
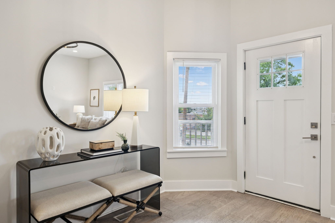
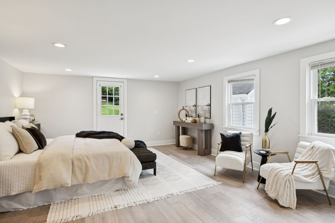
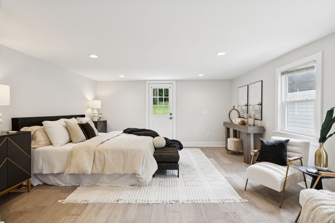

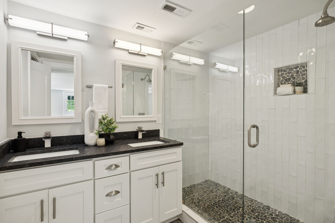
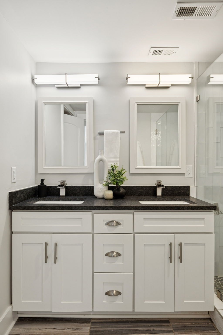
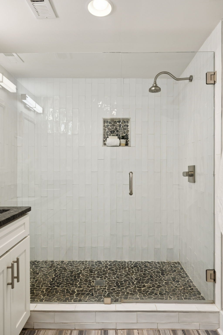
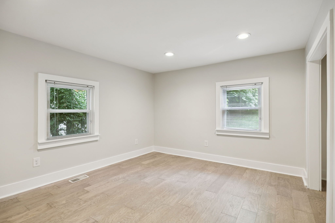
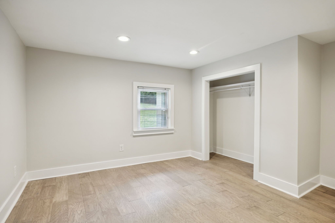
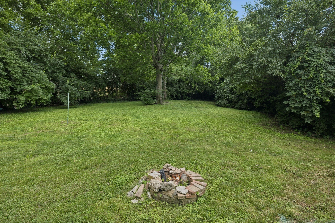
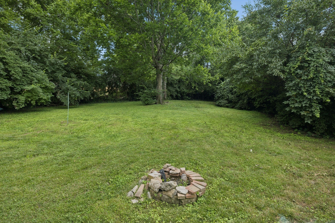
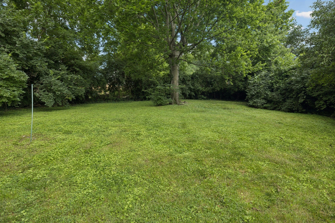
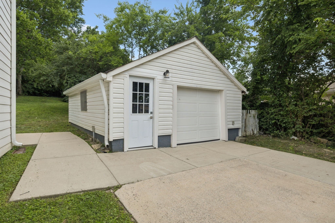
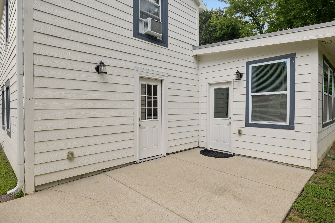
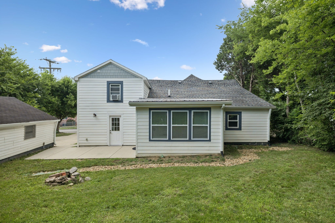
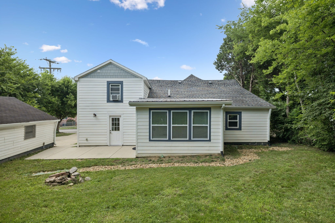
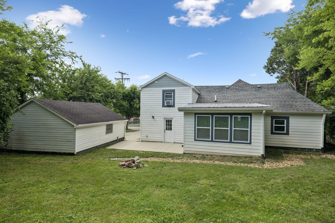
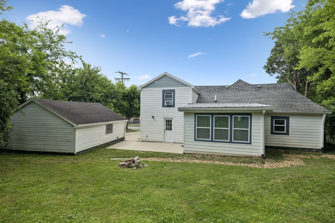
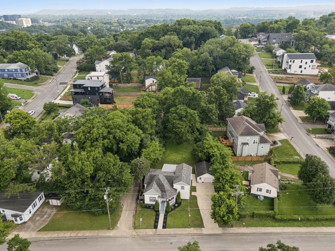
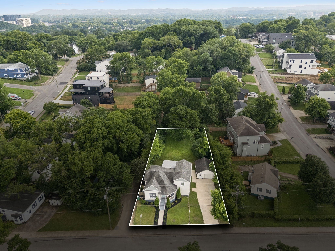
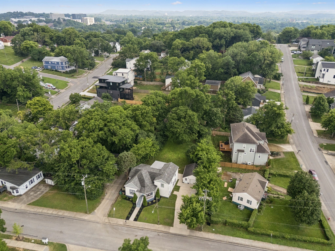
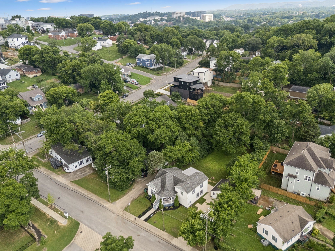
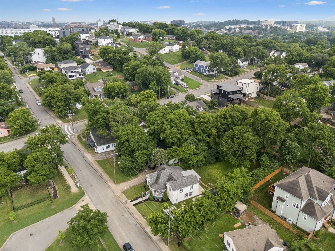
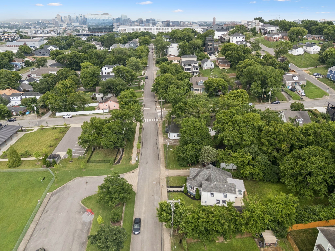
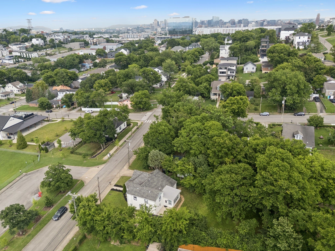
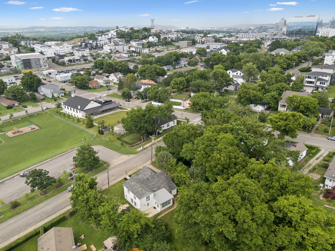
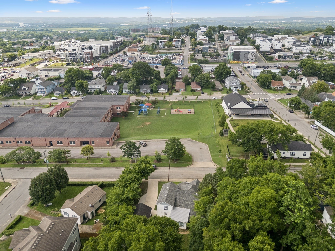
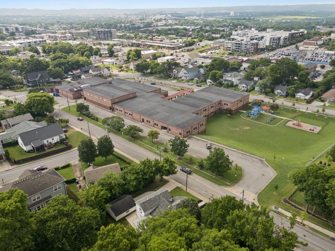
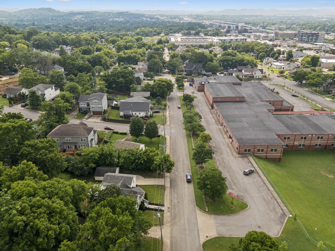
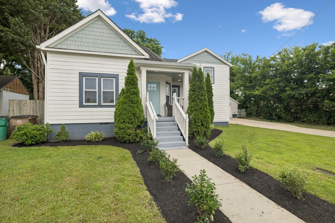
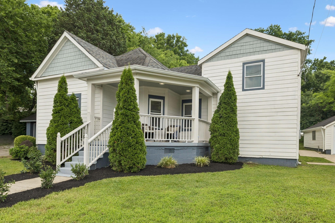
 Copyright 2025 RealTracs Solutions.
Copyright 2025 RealTracs Solutions.