$2,995,000 - 5231 Margarets Pl, Brentwood
- 6
- Bedrooms
- 5½
- Baths
- 5,703
- SQ. Feet
- 0.95
- Acres
Beautifully renovated home located in a quiet cul de sac in highly desirable Mcgavock Farms. Easy walk to Brentwood Middle and Brentwood High. Wonderful floor plan featuring multiple useable living spaces including a large den, family room, sunroom, and screened deck with wood burning fireplace- all on the main level. The sunroom features a wet bar that overlooks the backyard and flows nicely onto the screened porch. The porch overlooks the backyard of beautiful mature trees creating a serene treehouse like effect. The master is located on the main level and features an ensuite bath and his/hers closets. Hardwoods throughout the main and second levels. The large den just off the kitchen can also function as a playroom for families with young children. The basement living area with walk out patio is currently being utilized as the kids bonus room. The 5th and 6th bedrooms with shared bath are also on the basement level. The 6th bedroom is currently being used as a home gym. The 3 car garage features an extra large utility room that maintains a comfortable temperature year round. Sonos throughout the main level, screened porch and lower patio. Full yard irrigation, Invisible Fence. Two attic access points- one is a walk in. All high end lighting, faucets, appliances. Conveniently located- 5 minutes to the heart of Brentwood’s retail, restaurant, and grocery district. Walk to Granny White Park. 15 minutes to downtown, 20 minutes to the airport. *No sign in yard*
Essential Information
-
- MLS® #:
- 2923912
-
- Price:
- $2,995,000
-
- Bedrooms:
- 6
-
- Bathrooms:
- 5.50
-
- Full Baths:
- 5
-
- Half Baths:
- 1
-
- Square Footage:
- 5,703
-
- Acres:
- 0.95
-
- Year Built:
- 1994
-
- Type:
- Residential
-
- Sub-Type:
- Single Family Residence
-
- Style:
- Traditional
-
- Status:
- Under Contract - Showing
Community Information
-
- Address:
- 5231 Margarets Pl
-
- Subdivision:
- McGavock Farms Sec 3
-
- City:
- Brentwood
-
- County:
- Williamson County, TN
-
- State:
- TN
-
- Zip Code:
- 37027
Amenities
-
- Amenities:
- Trail(s)
-
- Utilities:
- Natural Gas Available, Water Available, Cable Connected
-
- Parking Spaces:
- 5
-
- # of Garages:
- 3
-
- Garages:
- Garage Door Opener, Garage Faces Side, Aggregate
Interior
-
- Interior Features:
- Ceiling Fan(s), Central Vacuum, Entrance Foyer, Extra Closets, High Ceilings, Pantry, Smart Thermostat, Storage, Walk-In Closet(s), Wet Bar, High Speed Internet
-
- Appliances:
- Built-In Gas Oven, Double Oven, Built-In Gas Range, Dishwasher, Disposal, Dryer, Freezer, Ice Maker, Microwave, Refrigerator, Stainless Steel Appliance(s), Washer
-
- Heating:
- Natural Gas
-
- Cooling:
- Central Air
-
- Fireplace:
- Yes
-
- # of Fireplaces:
- 4
-
- # of Stories:
- 2
Exterior
-
- Exterior Features:
- Gas Grill
-
- Roof:
- Asphalt
-
- Construction:
- Brick
School Information
-
- Elementary:
- Scales Elementary
-
- Middle:
- Brentwood Middle School
-
- High:
- Brentwood High School
Additional Information
-
- Date Listed:
- July 5th, 2025
-
- Days on Market:
- 49
Listing Details
- Listing Office:
- Bradford Real Estate
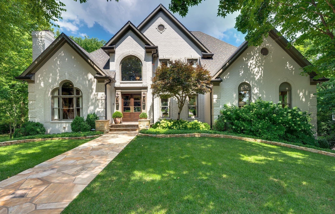
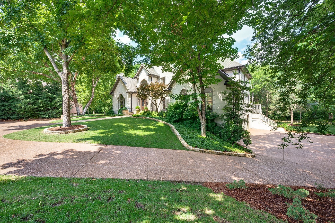
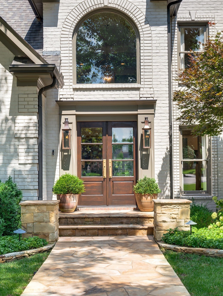
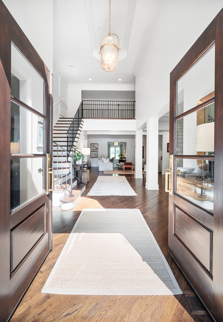
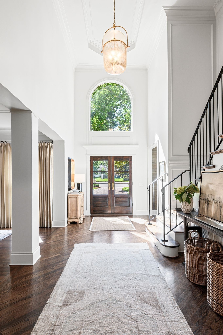
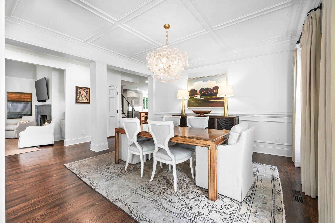
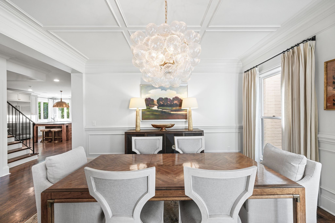
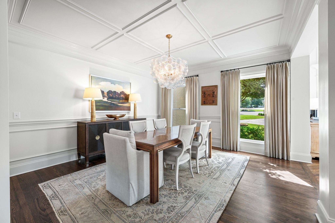
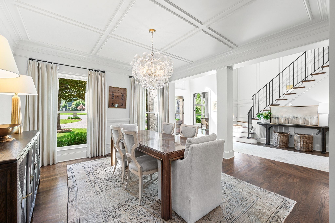
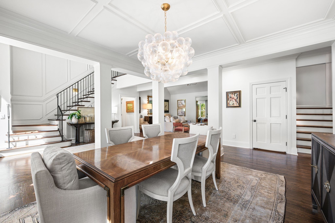
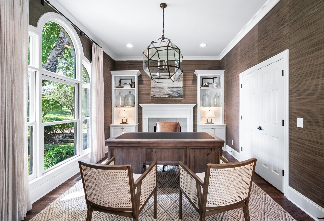
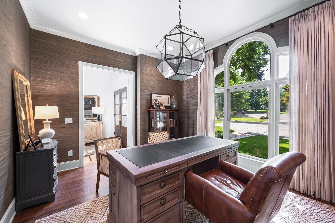
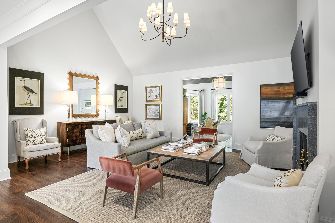
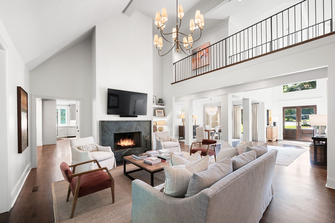
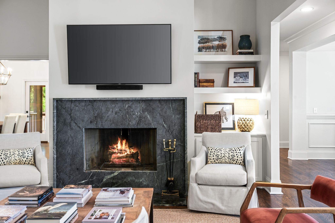
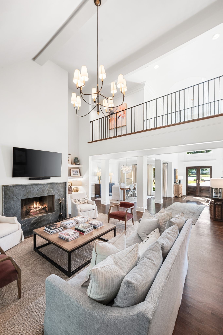
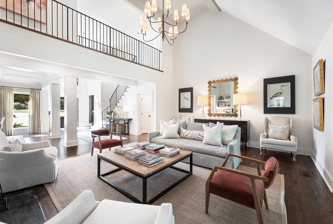
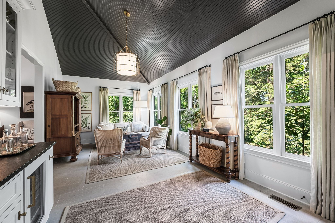
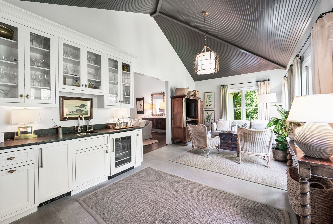
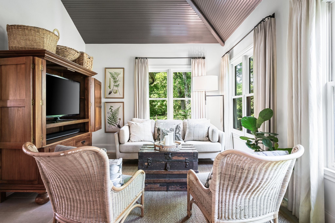
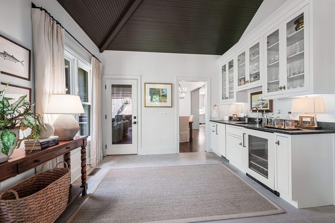
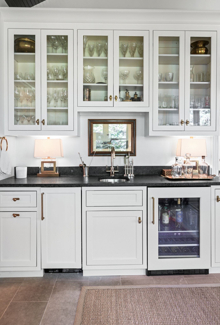
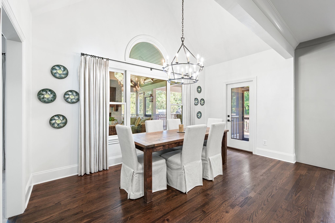
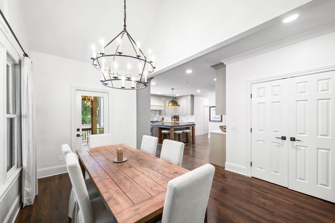
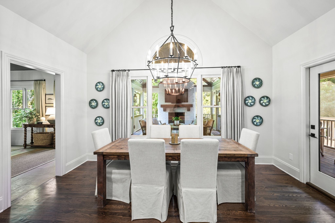
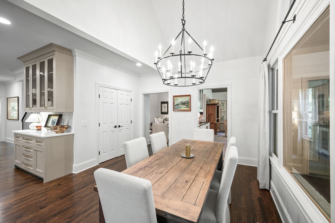
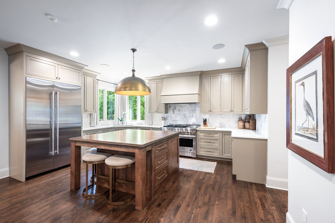
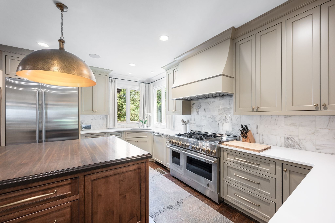
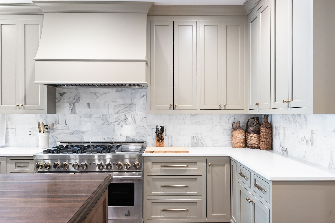
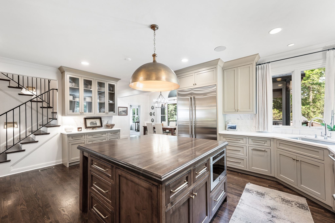
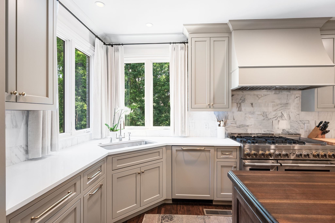
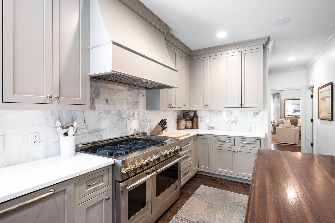
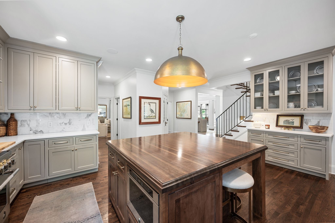
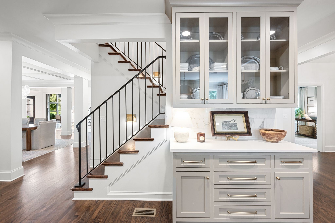
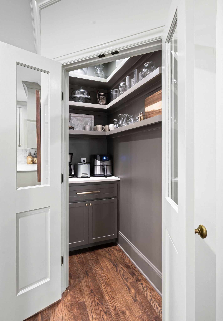
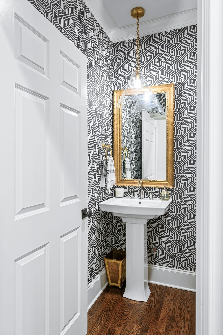
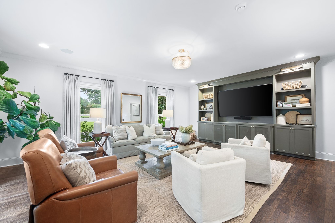
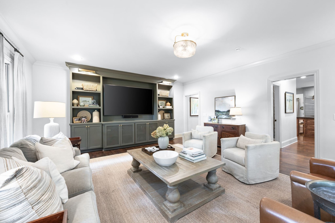
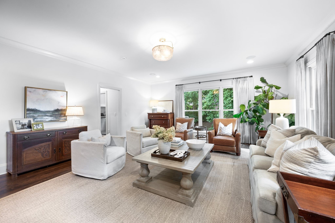
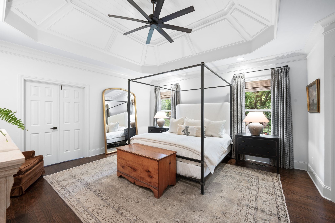
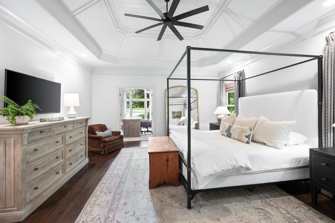
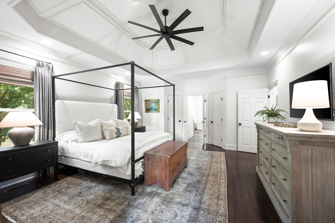
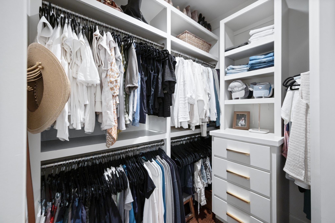
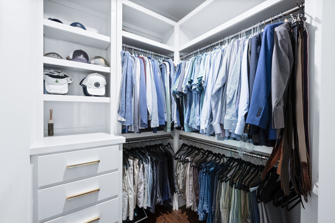
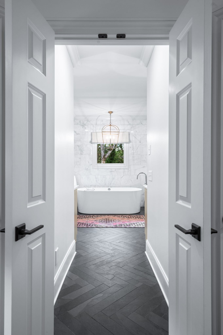
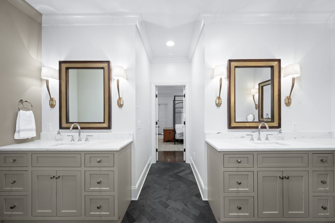
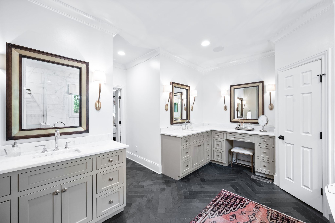
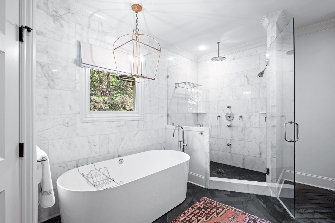
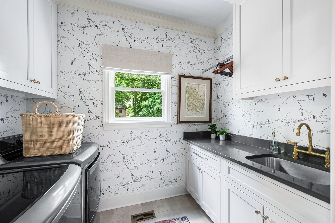
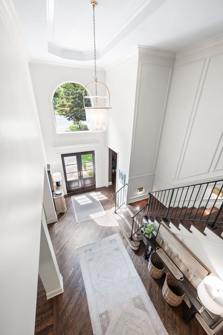
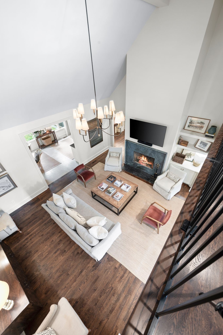
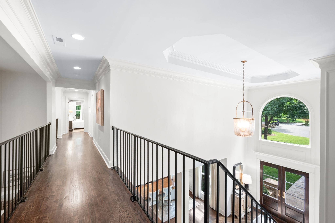
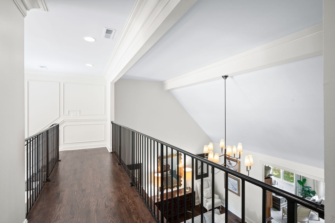
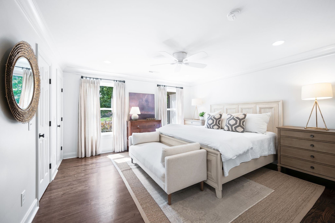
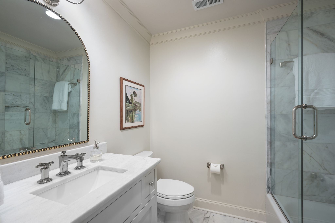
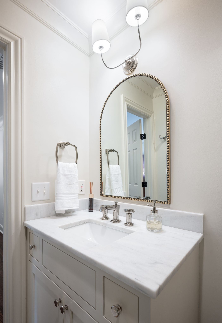
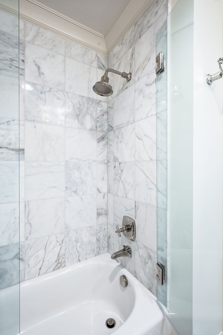
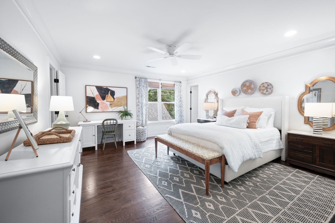

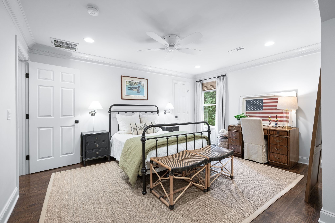
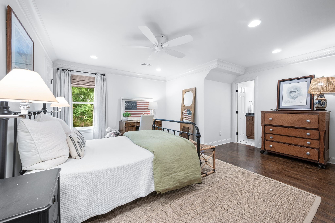
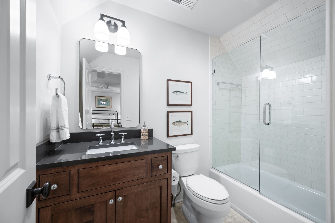
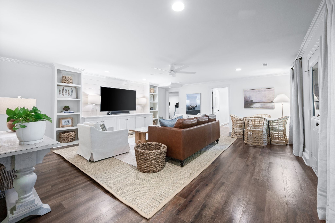
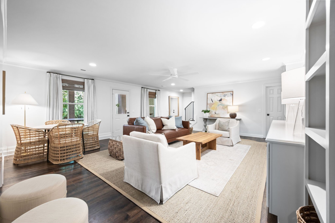
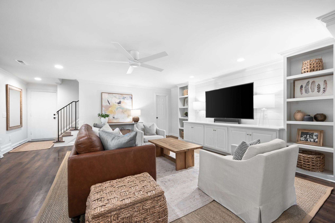
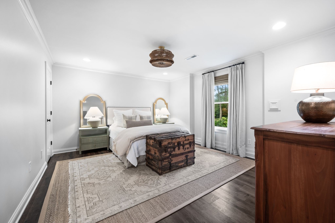
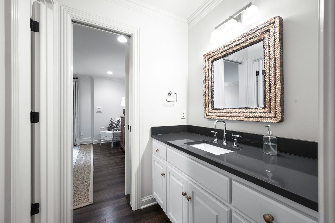
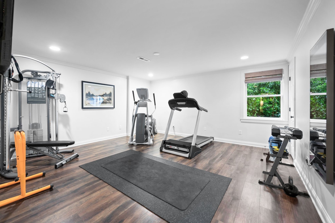
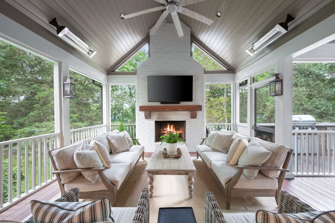
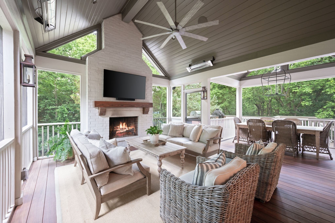
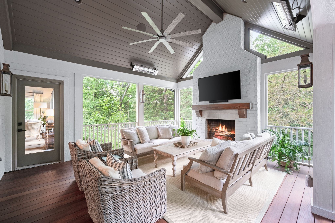
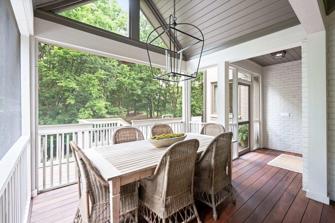
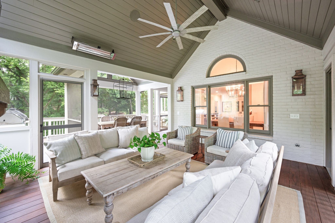
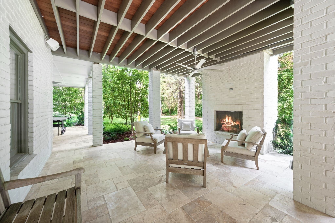
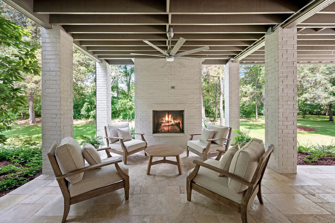
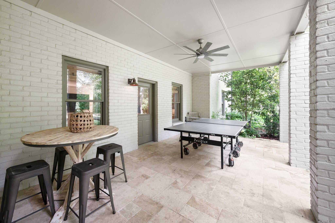
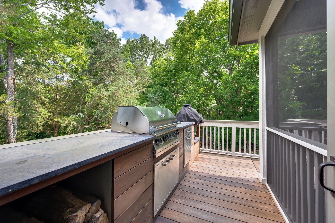
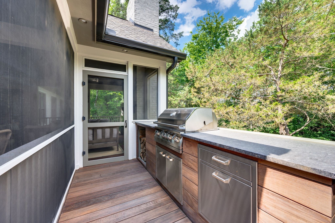
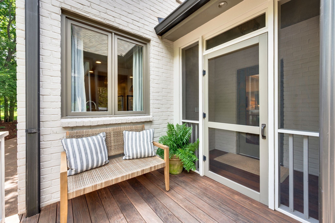
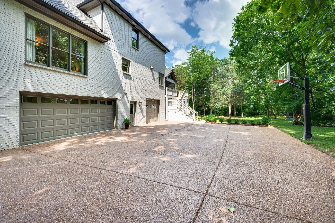
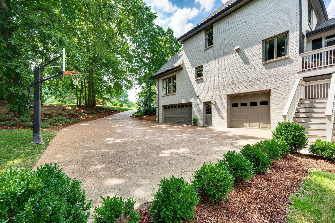
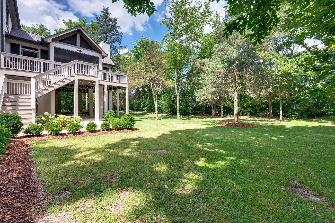
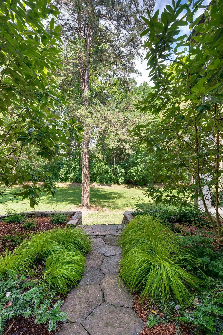
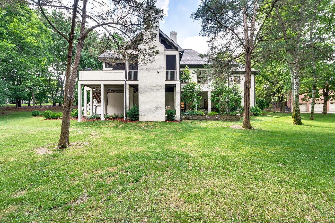
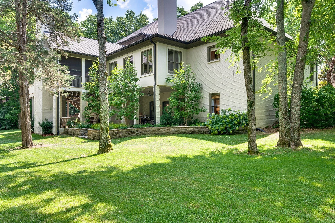
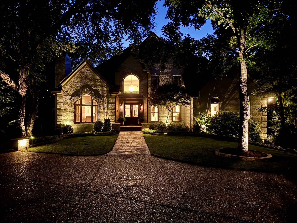
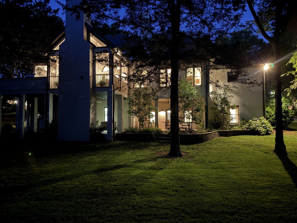
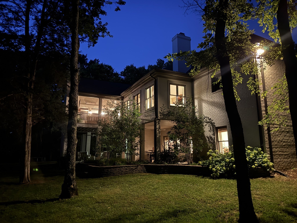
 Copyright 2025 RealTracs Solutions.
Copyright 2025 RealTracs Solutions.