$899,900 - 1518 Kirkwood Ave A, Nashville
- 4
- Bedrooms
- 3½
- Baths
- 2,904
- SQ. Feet
- 2007
- Year Built
PRICED TO SELL! Charming 12 South, 4-bedroom home with a private in-law suite located on the bottom floor. Live in the top, rent the bottom, or have an extra separate space for guests to relax in private - the possibilities are endless! Enjoy walking to the most sought-after neighborhood in Nashville and grabbing coffee or stock up on local produce at the farmers market all within a 5-minute walk. This home comes equipped with brand-new appliances throughout, 10-foot ceilings, a bright open kitchen that opens to the dining area, 2 separate spacious decks off the back of the house, new carpet, new double-paned windows, and a white picket fence front porch with a fully fenced-in front yard. The bottom-floor in-law suite has its own kitchen, washer/dryer, walk-in closet, and full bath - perfect for guests or extended family, or renters. Sevier Park, restaurants, clothing stores, cafes, workout studios, dessert shops, and more are all within walking distance!
Essential Information
-
- MLS® #:
- 2923835
-
- Price:
- $899,900
-
- Bedrooms:
- 4
-
- Bathrooms:
- 3.50
-
- Full Baths:
- 3
-
- Half Baths:
- 1
-
- Square Footage:
- 2,904
-
- Acres:
- 0.00
-
- Year Built:
- 2007
-
- Type:
- Residential
-
- Sub-Type:
- Horizontal Property Regime - Attached
-
- Style:
- Traditional
-
- Status:
- Active
Community Information
-
- Address:
- 1518 Kirkwood Ave A
-
- Subdivision:
- Kirkwood Park Townhomes
-
- City:
- Nashville
-
- County:
- Davidson County, TN
-
- State:
- TN
-
- Zip Code:
- 37212
Amenities
-
- Utilities:
- Water Available
-
- Parking Spaces:
- 6
-
- # of Garages:
- 2
-
- Garages:
- Garage Door Opener, Alley Access
Interior
-
- Appliances:
- Built-In Gas Range, Dishwasher, Disposal, Dryer, Freezer, Ice Maker, Microwave, Refrigerator, Stainless Steel Appliance(s), Washer
-
- Heating:
- Central
-
- Cooling:
- Central Air
-
- Fireplace:
- Yes
-
- # of Fireplaces:
- 1
-
- # of Stories:
- 3
Exterior
-
- Construction:
- Masonite, Wood Siding
School Information
-
- Elementary:
- Waverly-Belmont Elementary School
-
- Middle:
- John Trotwood Moore Middle
-
- High:
- Hillsboro Comp High School
Additional Information
-
- Date Listed:
- June 26th, 2025
-
- Days on Market:
- 21
Listing Details
- Listing Office:
- Simplihom
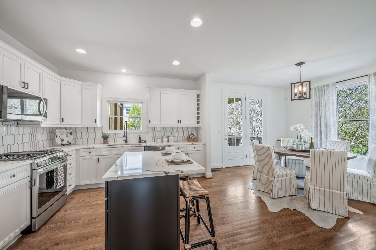
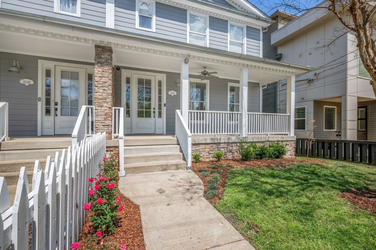
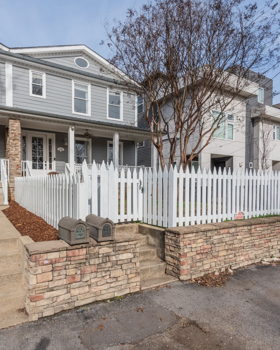
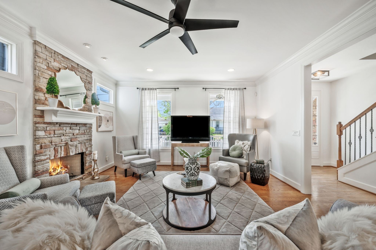
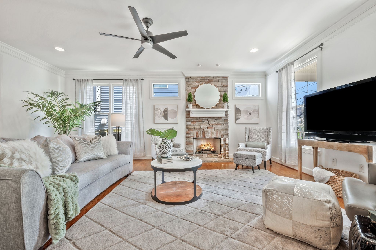
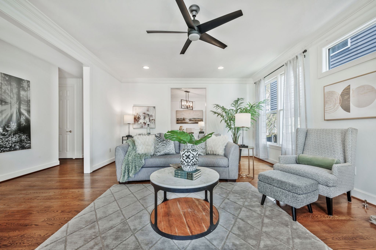
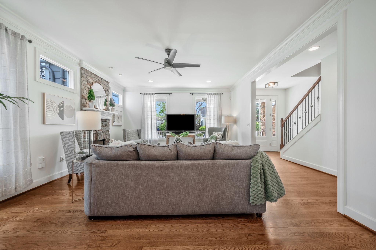
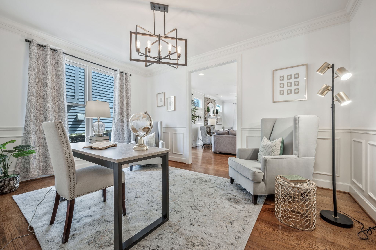
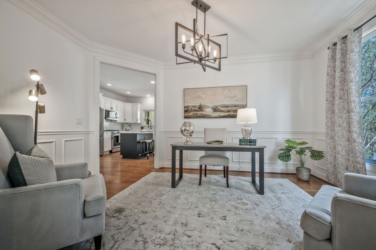
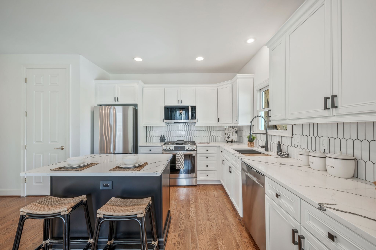
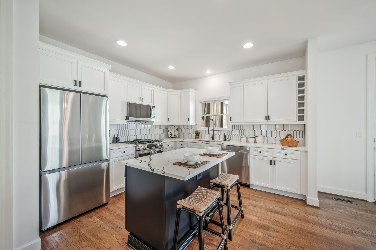
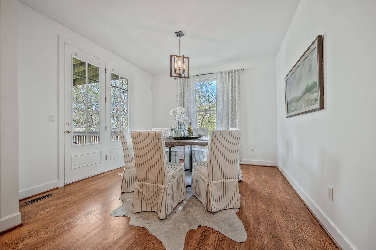
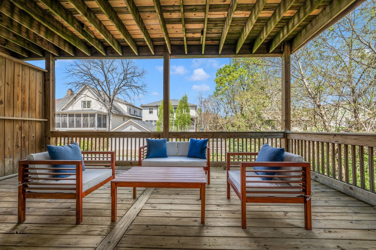
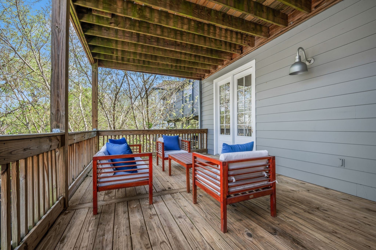
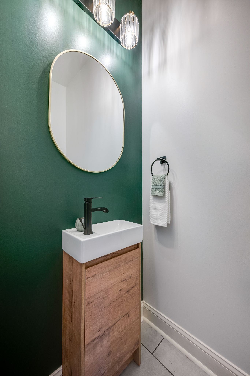
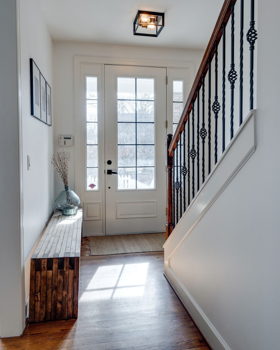
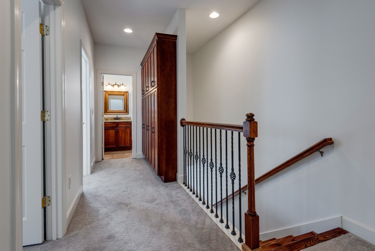
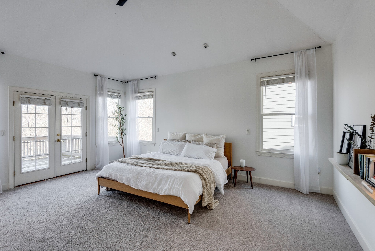
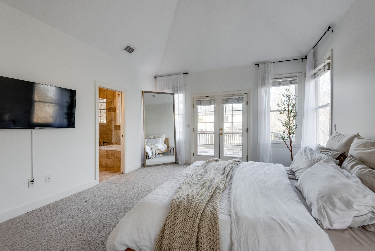
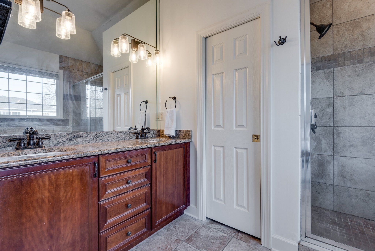
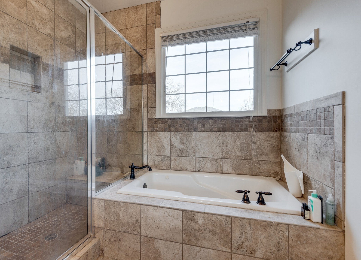
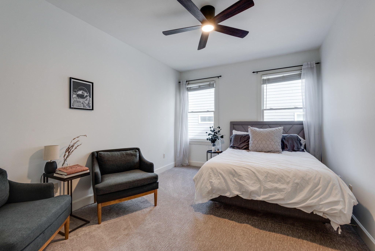
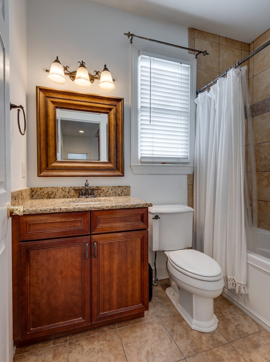
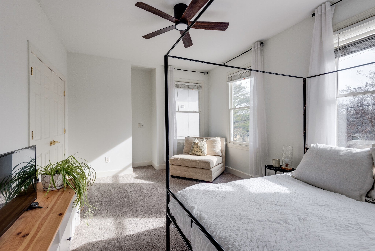
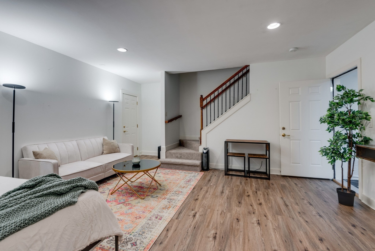
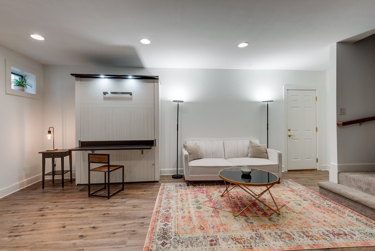
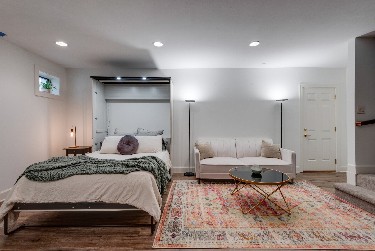
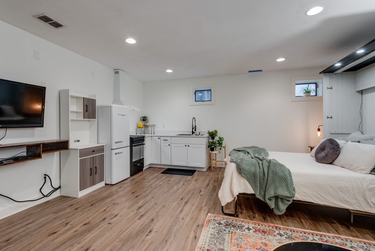
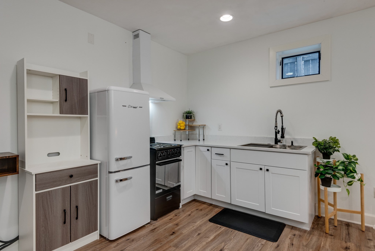
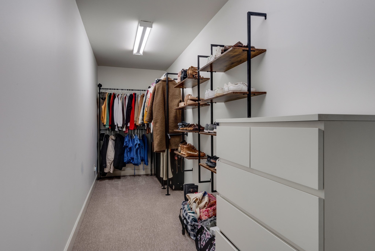
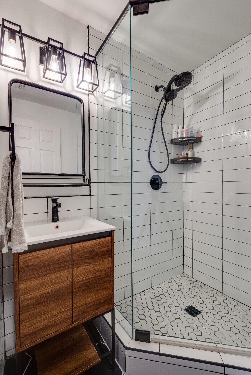
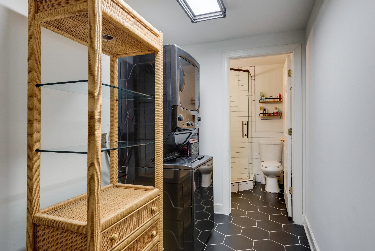
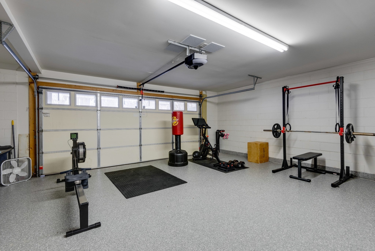
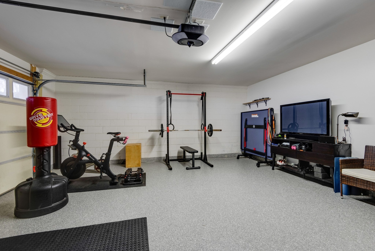
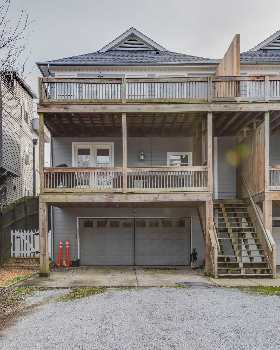
 Copyright 2025 RealTracs Solutions.
Copyright 2025 RealTracs Solutions.