$824,000 - 455 Oakley Dr, Nashville
- 3
- Bedrooms
- 2½
- Baths
- 2,242
- SQ. Feet
- 0.45
- Acres
Welcome to 455 Oakley Dr, a charming brick rancher nestled in the heart of Crieve Hall. This well-maintained home offers 2,242 square feet of living space, providing ample room for comfort and relaxation. Inside, you’ll find a thoughtfully designed layout featuring three spacious bedrooms and two and a half updated bathrooms. The large primary suite includes a beautifully renovated bathroom, offering a private retreat with modern finishes. The living area is perfect for hosting gatherings or enjoying quiet evenings at home, while the kitchen seamlessly integrates with the main living space—ideal for both cooking and entertaining. A standout feature of the home is the bonus room in the basement, offering flexible space to suit your lifestyle - whether as a playroom, home gym, office, or cozy retreat. Step outside to enjoy one of the true highlights of this property: a spacious, fully fenced backyard that’s perfect for pets, play, or peaceful outdoor living. The expansive back porch offers the ideal setting for entertaining or relaxing, with a covered section that includes a mounted TV—making it a perfect spot to watch the game or unwind after a long day. Located in one of Nashville’s most desirable neighborhoods and zoned for the highly sought-after Crieve Hall Elementary, this home blends the tranquility of suburban living with the convenience of nearby urban amenities.
Essential Information
-
- MLS® #:
- 2923740
-
- Price:
- $824,000
-
- Bedrooms:
- 3
-
- Bathrooms:
- 2.50
-
- Full Baths:
- 2
-
- Half Baths:
- 1
-
- Square Footage:
- 2,242
-
- Acres:
- 0.45
-
- Year Built:
- 1957
-
- Type:
- Residential
-
- Sub-Type:
- Single Family Residence
-
- Style:
- Ranch
-
- Status:
- Active
Community Information
-
- Address:
- 455 Oakley Dr
-
- Subdivision:
- Brentwood Hall
-
- City:
- Nashville
-
- County:
- Davidson County, TN
-
- State:
- TN
-
- Zip Code:
- 37220
Amenities
-
- Utilities:
- Water Available
-
- Garages:
- Aggregate
Interior
-
- Appliances:
- Oven, Gas Range, Dishwasher, Disposal, Microwave, Refrigerator, Stainless Steel Appliance(s)
-
- Heating:
- Central, Natural Gas
-
- Cooling:
- Central Air
-
- # of Stories:
- 1
Exterior
-
- Lot Description:
- Level
-
- Roof:
- Asphalt
-
- Construction:
- Brick, Wood Siding
School Information
-
- Elementary:
- Crieve Hall Elementary
-
- Middle:
- Croft Design Center
-
- High:
- John Overton Comp High School
Additional Information
-
- Date Listed:
- June 27th, 2025
-
- Days on Market:
- 7
Listing Details
- Listing Office:
- Compass
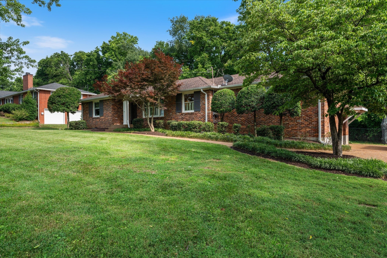
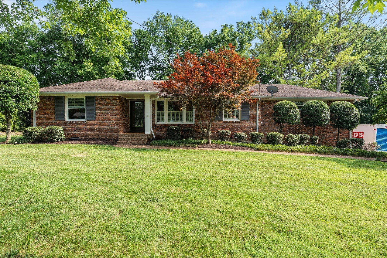

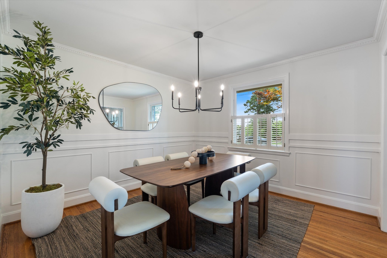
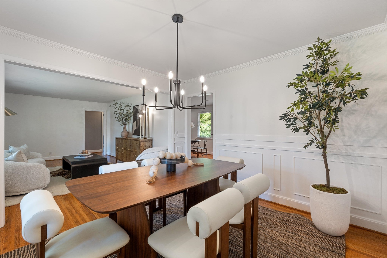
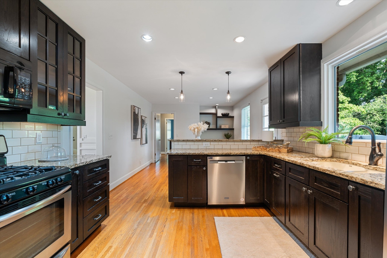
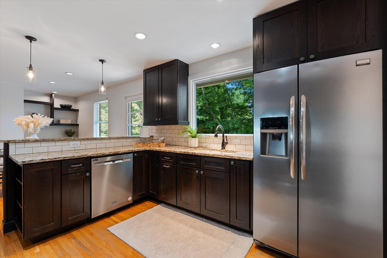
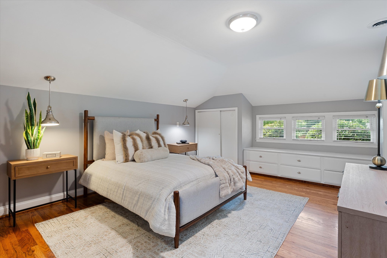
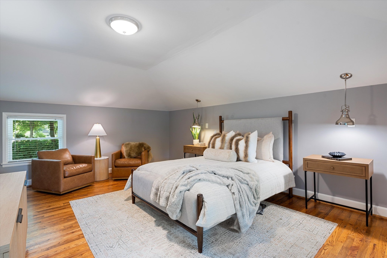
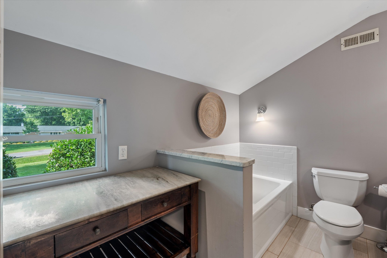
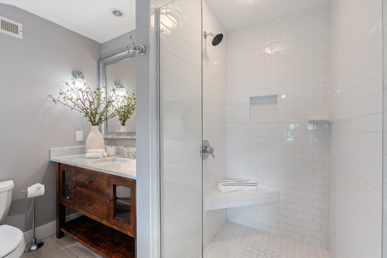
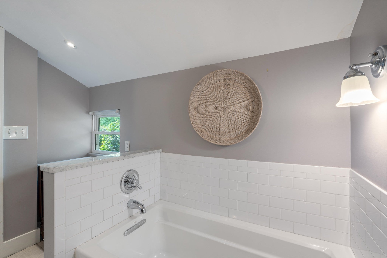
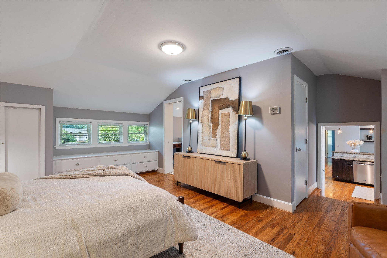
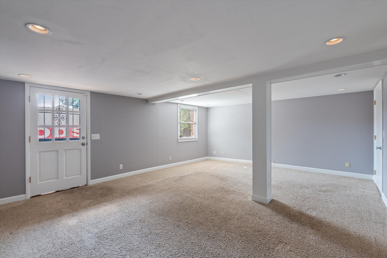
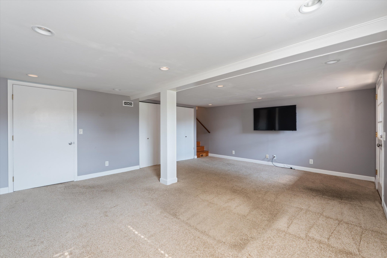
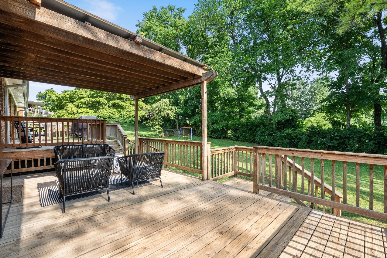
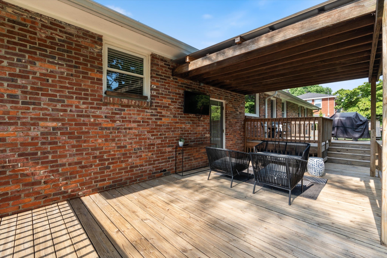
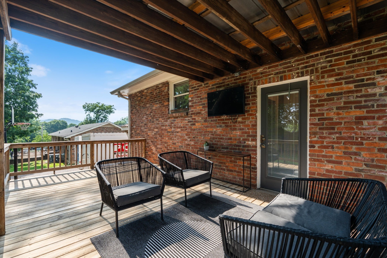
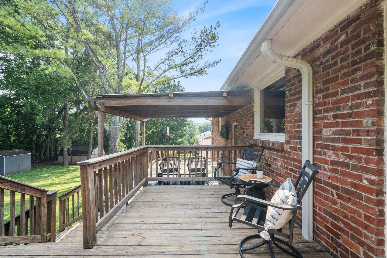
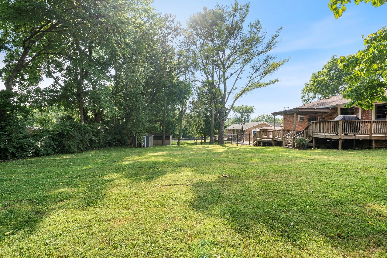
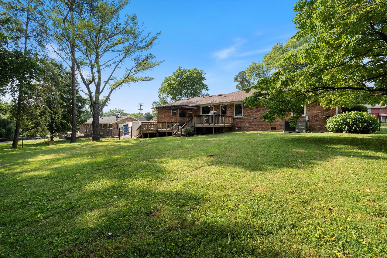
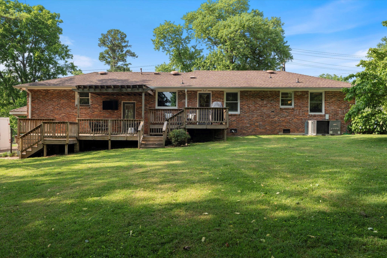
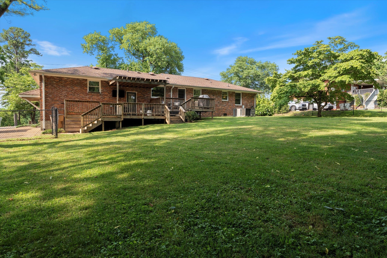
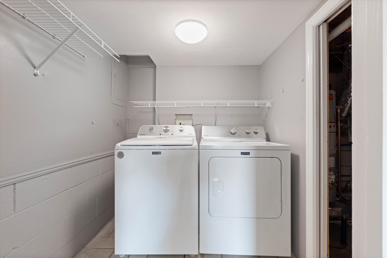
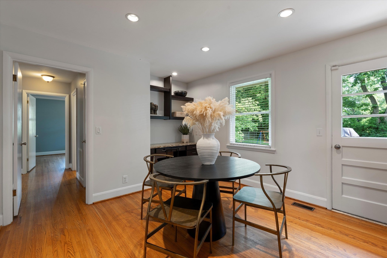
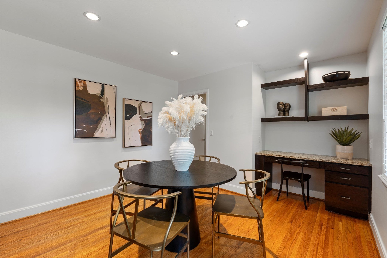
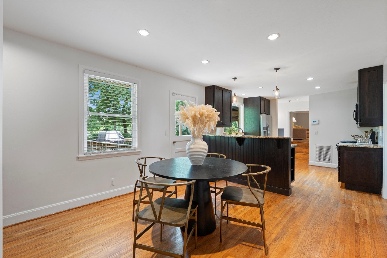
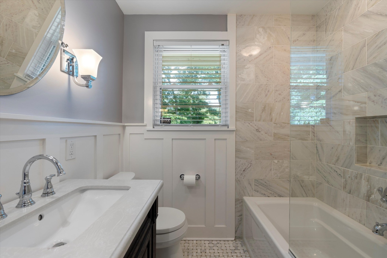
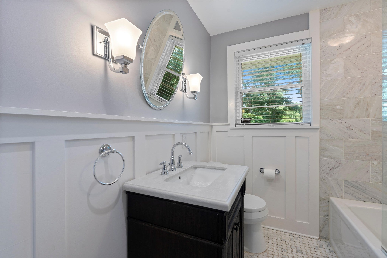
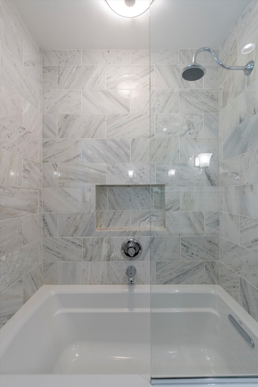
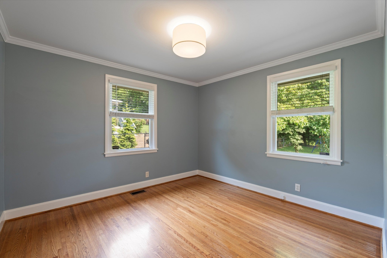
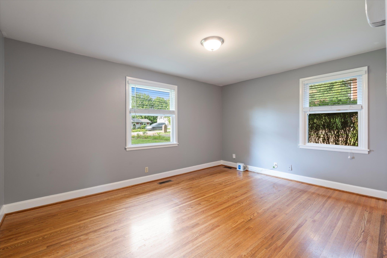
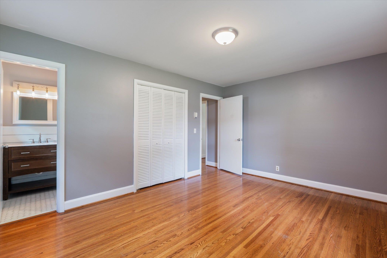
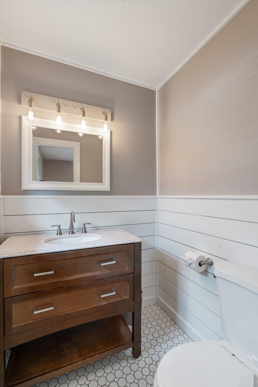
 Copyright 2025 RealTracs Solutions.
Copyright 2025 RealTracs Solutions.