$289,900 - 484 Royal Dr, Rock Island
- 3
- Bedrooms
- 2
- Baths
- 1,457
- SQ. Feet
- 0.47
- Acres
Welcome to this cozy, full Brick open concept floor plan home-featuring 3 bedroom and 2 full baths perfect for families that appreciate their own space. The vaulted ceilings create a sense of openness, making every corner feel airy and inviting. The open floor plan offers easy flow between living area, dining space and kitchen-ideal for a cozy evening inside..And let's not forget the granite countertops in the kitchen, pantry with shelves (Barn Style Door) and eat in area-perfect for whipping up a casual breakfast or dinner. Includes a huge laundry room and 12x24 storage building for stashing away tools, seasonal decor or whatever needs to be kept organized. This place perfectly balances style, functionality and a warm feeling of home sweet home!!
Essential Information
-
- MLS® #:
- 2923731
-
- Price:
- $289,900
-
- Bedrooms:
- 3
-
- Bathrooms:
- 2.00
-
- Full Baths:
- 2
-
- Square Footage:
- 1,457
-
- Acres:
- 0.47
-
- Year Built:
- 2022
-
- Type:
- Residential
-
- Sub-Type:
- Single Family Residence
-
- Status:
- Active
Community Information
-
- Address:
- 484 Royal Dr
-
- Subdivision:
- Vali Hi
-
- City:
- Rock Island
-
- County:
- Warren County, TN
-
- State:
- TN
-
- Zip Code:
- 38581
Amenities
-
- Utilities:
- Electricity Available, Water Available, Cable Connected
Interior
-
- Interior Features:
- Ceiling Fan(s), High Ceilings, Open Floorplan, Pantry, Walk-In Closet(s), High Speed Internet
-
- Appliances:
- Electric Oven, Electric Range, Dishwasher, Dryer, Ice Maker, Microwave, Refrigerator, Stainless Steel Appliance(s), Washer
-
- Heating:
- Central, Electric
-
- Cooling:
- Ceiling Fan(s), Central Air, Electric
-
- # of Stories:
- 1
Exterior
-
- Lot Description:
- Cleared
-
- Construction:
- Brick
School Information
-
- Elementary:
- Eastside Elementary
-
- Middle:
- Eastside Elementary
-
- High:
- Warren County High School
Additional Information
-
- Date Listed:
- June 26th, 2025
-
- Days on Market:
- 172
Listing Details
- Listing Office:
- Highlands Elite Real Estate
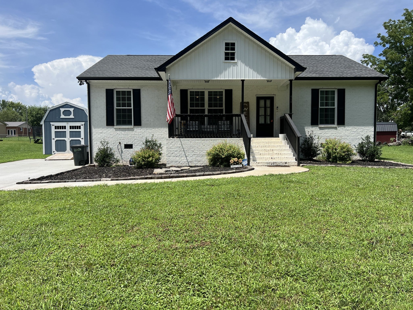
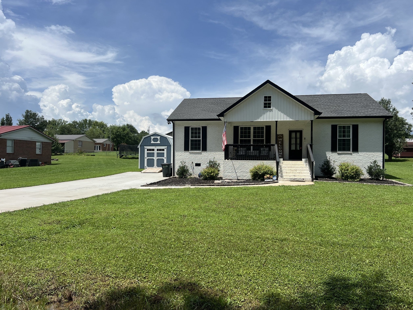
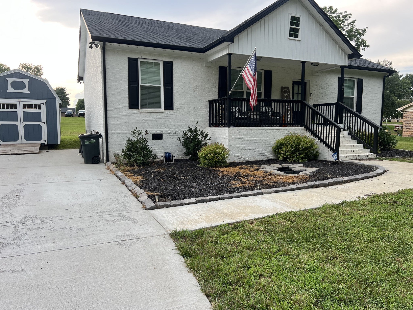
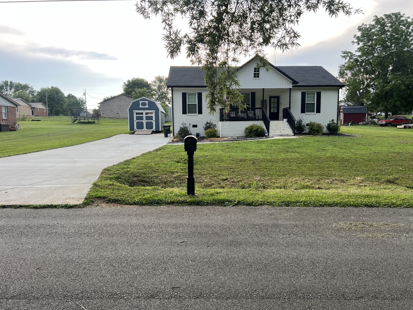
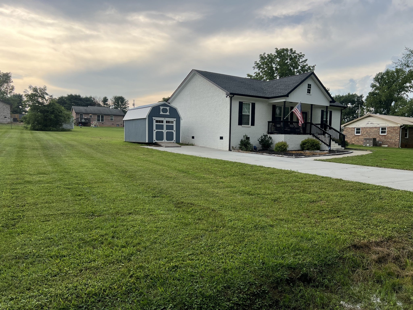
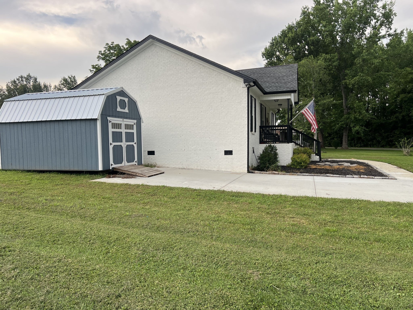
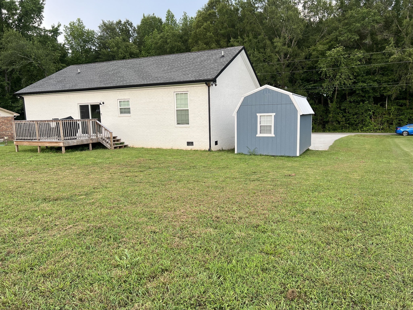
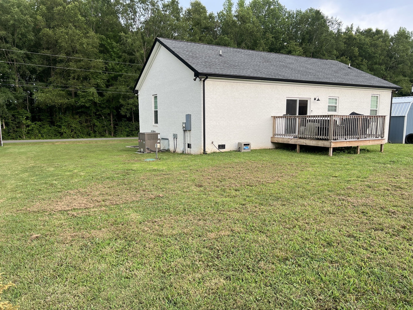
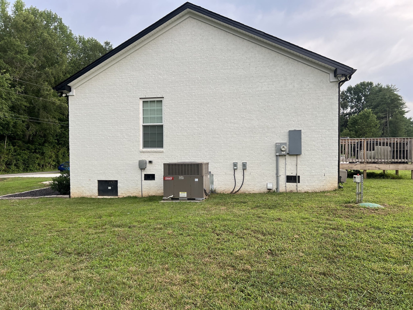
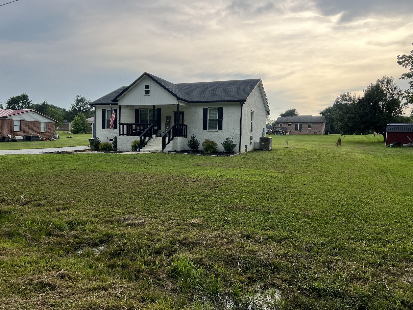
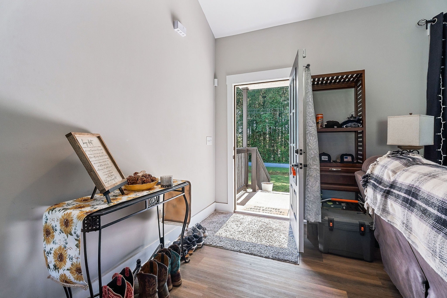
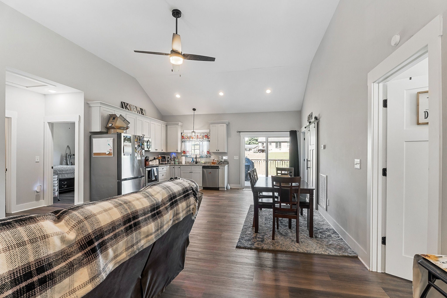
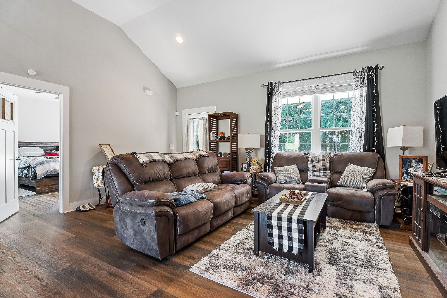
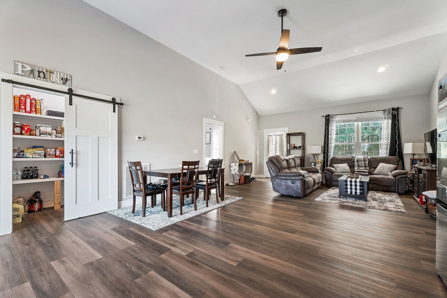

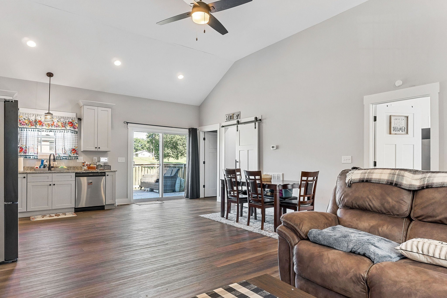
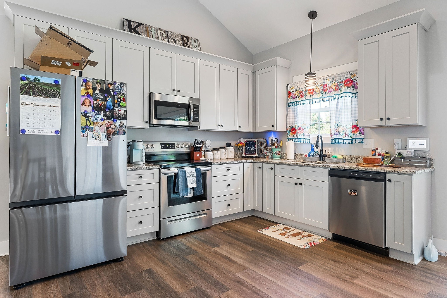
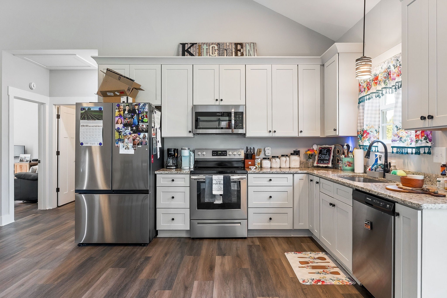
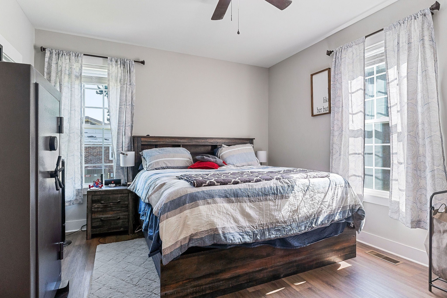
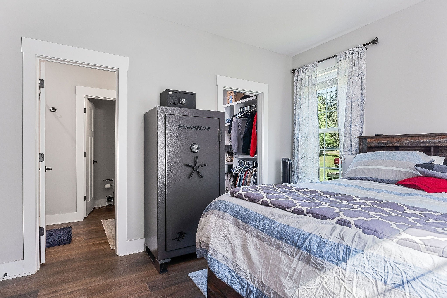
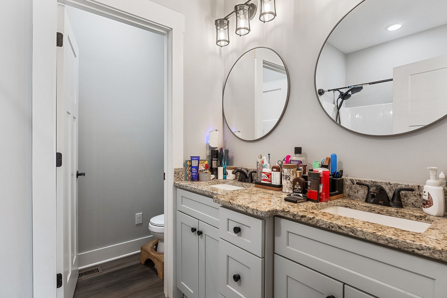
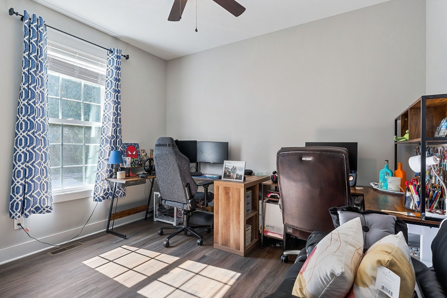
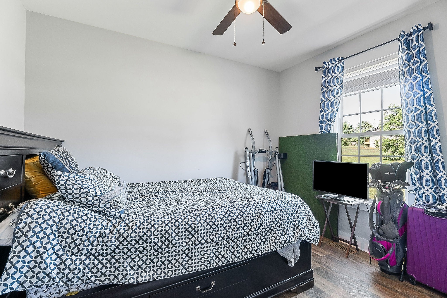
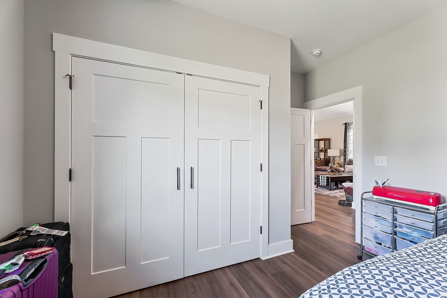
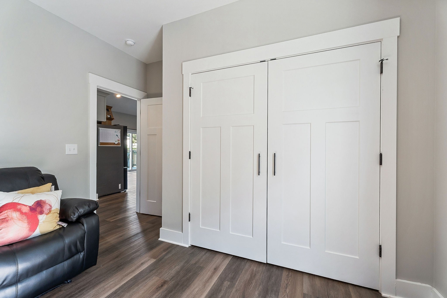
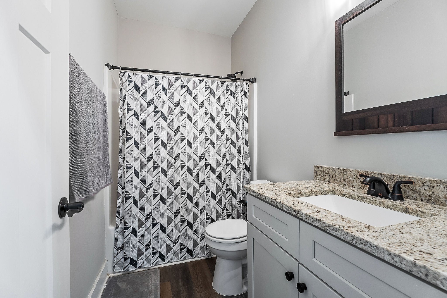
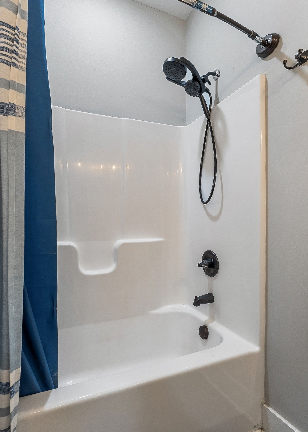
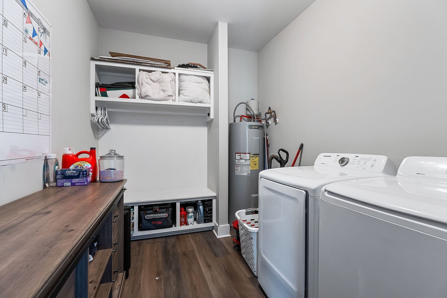
 Copyright 2025 RealTracs Solutions.
Copyright 2025 RealTracs Solutions.