$385,000 - 2025 Woodmont Blvd 223, Nashville
- 2
- Bedrooms
- 2
- Baths
- 1,233
- SQ. Feet
- 0.03
- Acres
Location, location, location! Walls have been freshly painted, new carpet installed, lighting has been installed!! This unit is move in ready. This gorgeous ground-level corner condo in the highly sought-after Hillmont community offers an unbeatable courtyard view. With its spacious layout, this home is designed for comfortable living and easy entertaining.Step inside to an open floor plan with gleaming hardwood floors in the living and dining areas, accented by elegant crown molding. Enjoy the convenience of oversized closets and the beauty of plantation shutters throughout. The modern kitchen features recently updated appliances, including a new stove and microwave, while the refrigerator, washer, and dryer are all included for your convenience.This condo also includes a large 1-car garage (#C3) with extra storage—one of only 8 units on the property with this bonus feature. Step outside to your private patio with additional storage space.The Hillmont community offers a variety of amenities to enhance your lifestyle, including a security gate, a sparkling swimming pool, grills for outdoor cooking, scenic walking paths, and even a car wash station. Plus, you'll love the unbeatable location—close to shopping, dining, and I-440 for easy access around the area.
Essential Information
-
- MLS® #:
- 2923664
-
- Price:
- $385,000
-
- Bedrooms:
- 2
-
- Bathrooms:
- 2.00
-
- Full Baths:
- 2
-
- Square Footage:
- 1,233
-
- Acres:
- 0.03
-
- Year Built:
- 1995
-
- Type:
- Residential
-
- Sub-Type:
- Flat Condo
-
- Status:
- Active
Community Information
-
- Address:
- 2025 Woodmont Blvd 223
-
- Subdivision:
- Hillmont Condominiums
-
- City:
- Nashville
-
- County:
- Davidson County, TN
-
- State:
- TN
-
- Zip Code:
- 37215
Amenities
-
- Utilities:
- Electricity Available, Natural Gas Available, Water Available, Cable Connected
-
- Parking Spaces:
- 1
-
- # of Garages:
- 1
-
- Garages:
- Assigned
Interior
-
- Interior Features:
- Ceiling Fan(s), Extra Closets, Pantry, Walk-In Closet(s)
-
- Appliances:
- Dishwasher, Disposal, Dryer, Microwave, Refrigerator, Washer, Electric Oven, Electric Range
-
- Heating:
- Central, Natural Gas
-
- Cooling:
- Central Air, Electric
-
- # of Stories:
- 1
Exterior
-
- Construction:
- Wood Siding
School Information
-
- Elementary:
- Julia Green Elementary
-
- Middle:
- John Trotwood Moore Middle
-
- High:
- Hillsboro Comp High School
Additional Information
-
- Date Listed:
- June 26th, 2025
-
- Days on Market:
- 87
Listing Details
- Listing Office:
- Berkshire Hathaway Homeservices Woodmont Realty
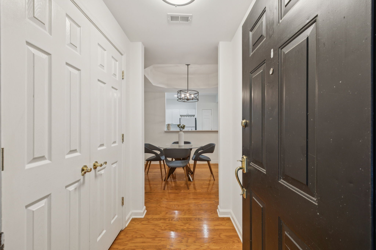
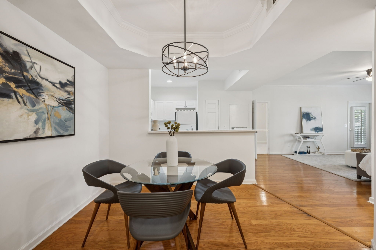
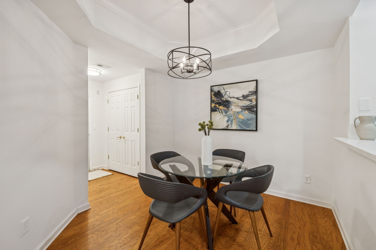
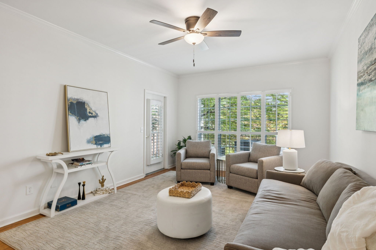
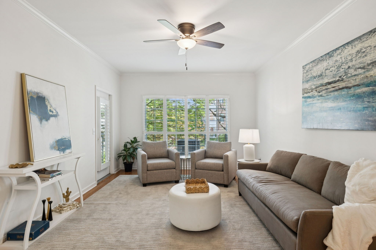
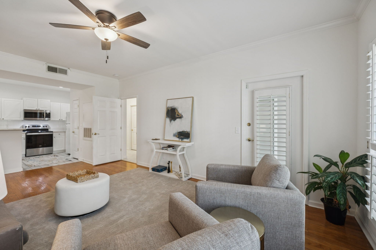
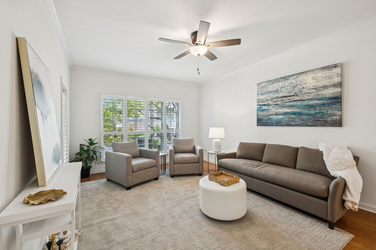
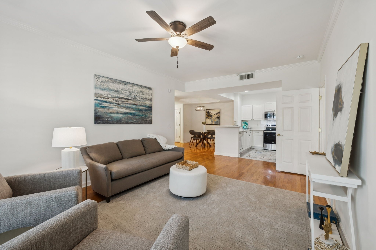
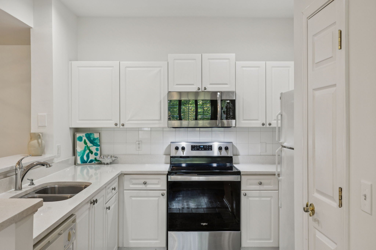
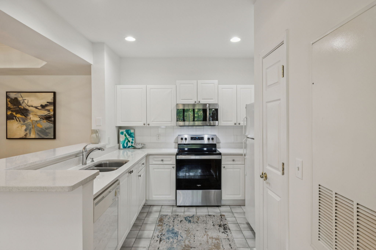
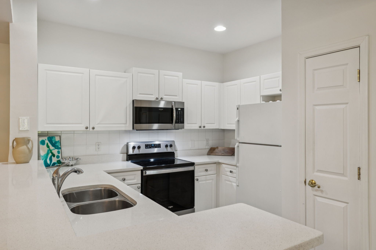
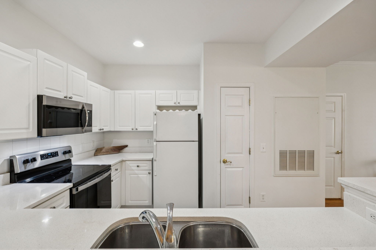
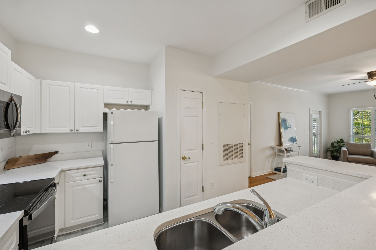
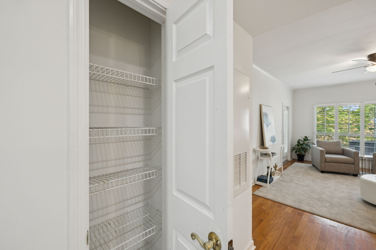
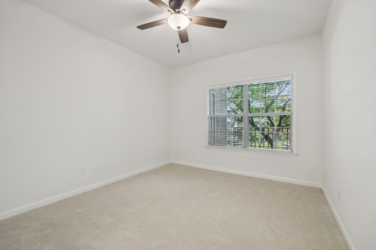
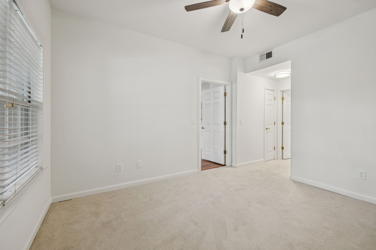
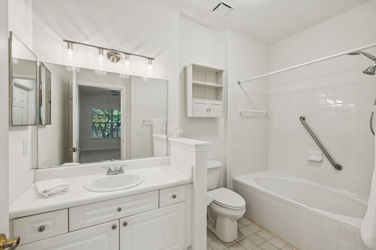
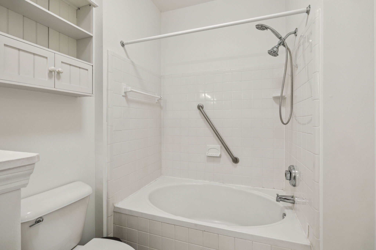
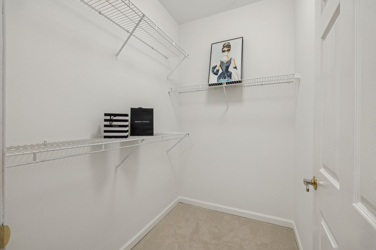
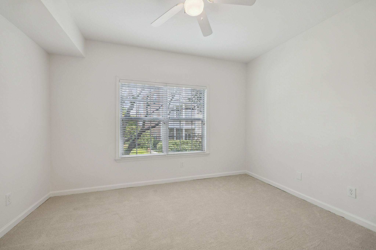
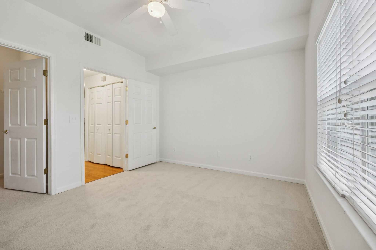
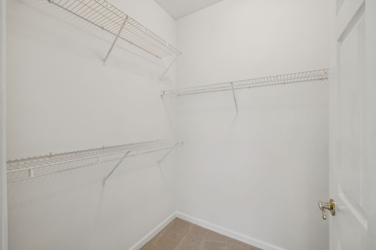
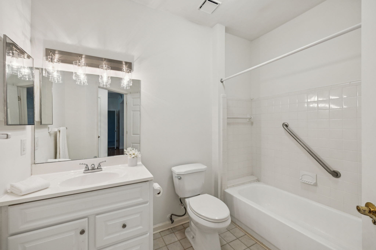
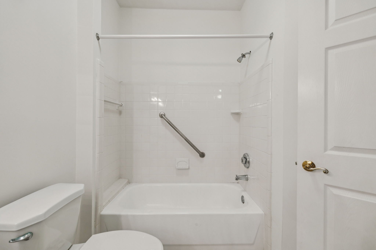
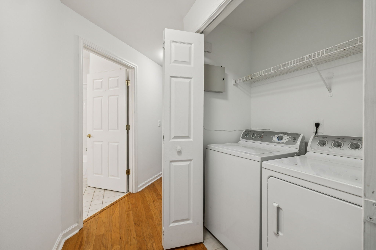
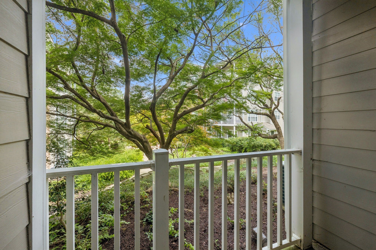
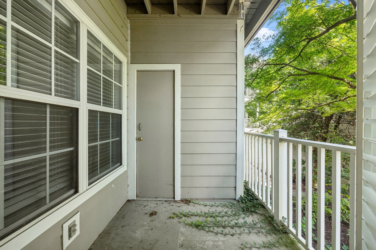
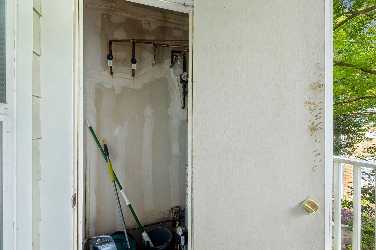
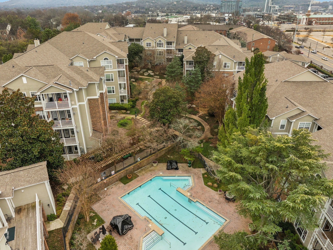
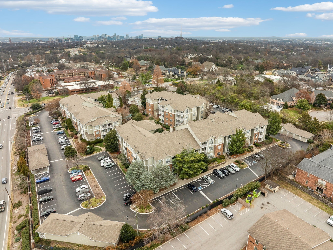
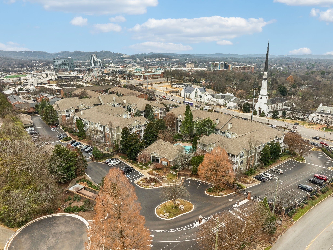
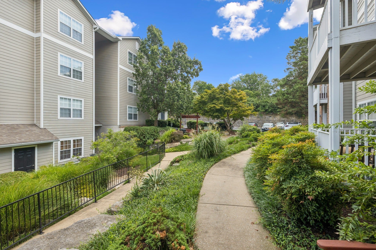
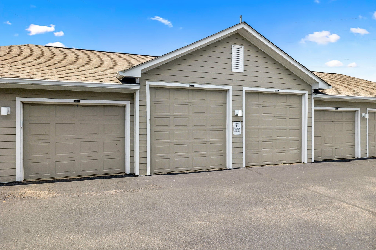
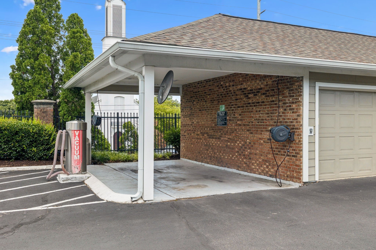
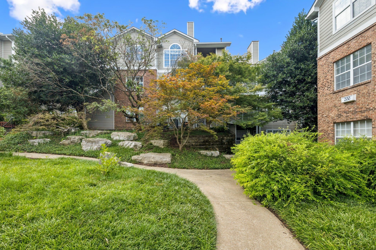
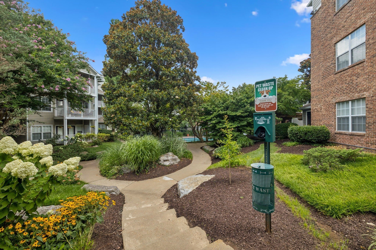
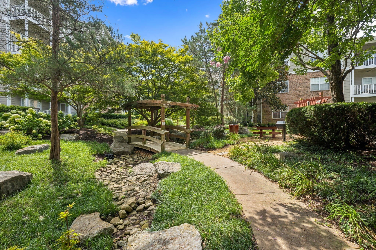
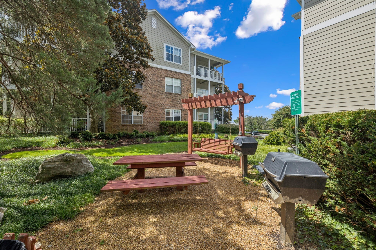
 Copyright 2025 RealTracs Solutions.
Copyright 2025 RealTracs Solutions.