$689,900 - 5329 Bridgemore Blvd, Murfreesboro
- 5
- Bedrooms
- 4
- Baths
- 2,541
- SQ. Feet
- 2024
- Year Built
Quality Built Celebration Homes' CLAYMONT plan with 5 bdrms and 4 baths! No shortage of stylish design in this home! Black fixtures, gorgeous tiles and kitchen backsplash,variety of cabinet colors and stains to bring interest to the spaces. Fireplace showcases vertical black shiplap, with stained mantle, front bedroom (or office) has eye catching wall detail! Kitchen features are a Gas cooktop, wood chimney hood, hidden trash pullout, and a pantry with wood shelves. The LARGE covered back porch has a view of the common area and trees. Enjoy living in this home in a great community! Shelton Square offers a beautiful pool, bark park, playground, half basketball court, pond with water feature and sidewalks to enjoy an evening stroll. The NEW Manor house is now open! Buyer/buyer's agent to verify all information deemed important to include taxes, schools, etc.
Essential Information
-
- MLS® #:
- 2923641
-
- Price:
- $689,900
-
- Bedrooms:
- 5
-
- Bathrooms:
- 4.00
-
- Full Baths:
- 4
-
- Square Footage:
- 2,541
-
- Acres:
- 0.00
-
- Year Built:
- 2024
-
- Type:
- Residential
-
- Sub-Type:
- Single Family Residence
-
- Style:
- Traditional
-
- Status:
- Active
Community Information
-
- Address:
- 5329 Bridgemore Blvd
-
- Subdivision:
- Shelton Square Sec 5
-
- City:
- Murfreesboro
-
- County:
- Rutherford County, TN
-
- State:
- TN
-
- Zip Code:
- 37129
Amenities
-
- Amenities:
- Clubhouse, Fitness Center, Park, Playground, Pool, Underground Utilities
-
- Utilities:
- Water Available, Cable Connected
-
- Parking Spaces:
- 6
-
- # of Garages:
- 2
-
- Garages:
- Garage Faces Front, Concrete
Interior
-
- Interior Features:
- Ceiling Fan(s), Extra Closets, Pantry, Walk-In Closet(s), Primary Bedroom Main Floor, High Speed Internet
-
- Appliances:
- Dishwasher, Disposal, Microwave, Built-In Electric Oven, Cooktop
-
- Heating:
- Dual, Natural Gas
-
- Cooling:
- Central Air
-
- Fireplace:
- Yes
-
- # of Fireplaces:
- 1
-
- # of Stories:
- 2
Exterior
-
- Lot Description:
- Level
-
- Roof:
- Shingle
-
- Construction:
- Masonite, Brick
School Information
-
- Elementary:
- Overall Creek Elementary
-
- Middle:
- Blackman Middle School
-
- High:
- Blackman High School
Additional Information
-
- Date Listed:
- June 26th, 2025
-
- Days on Market:
- 30
Listing Details
- Listing Office:
- Onward Real Estate
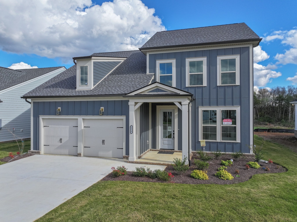
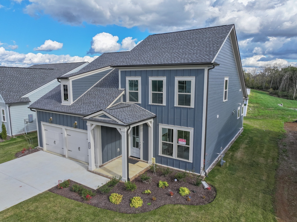
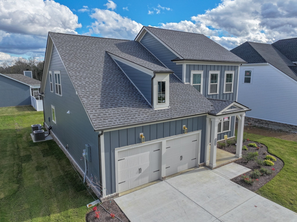
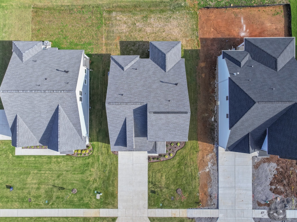
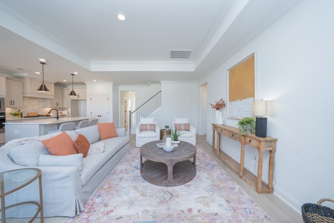
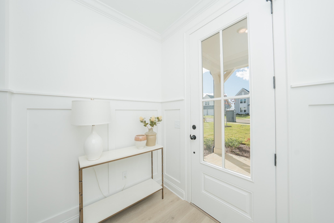
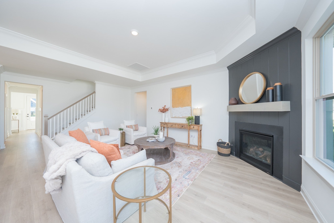
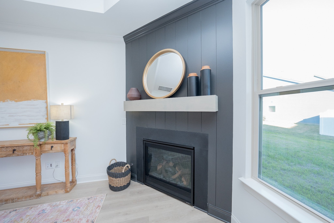
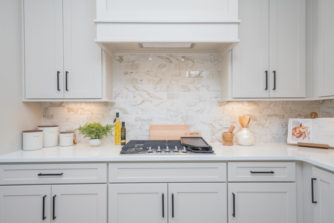
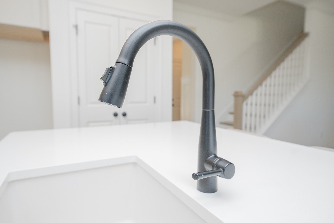
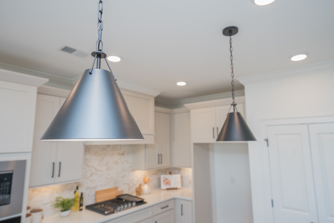
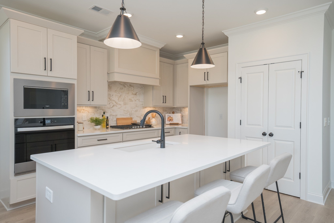
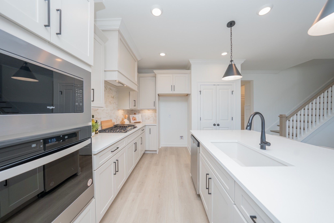
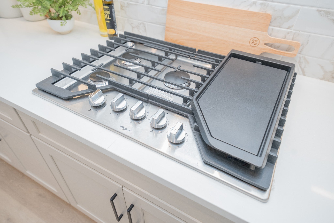
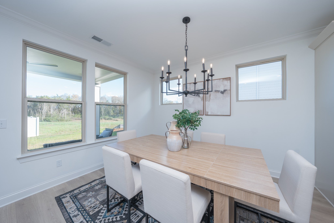
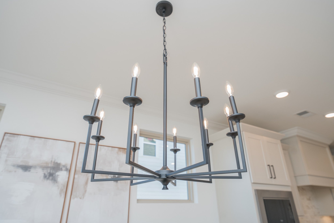
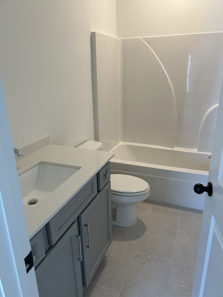
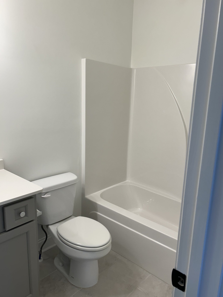
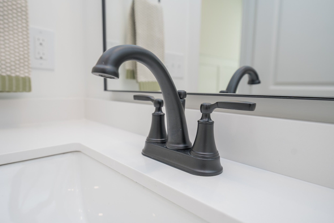
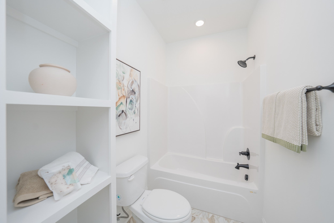
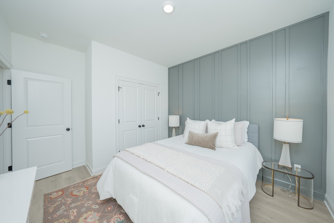
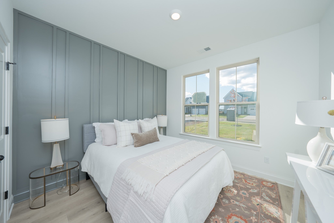
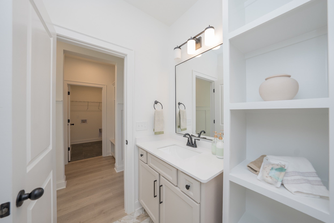
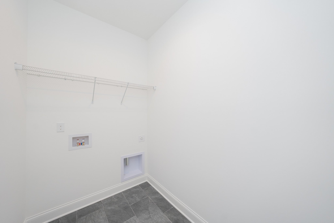
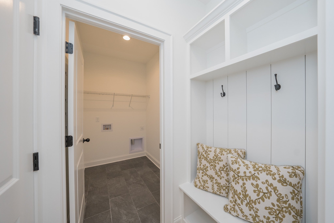
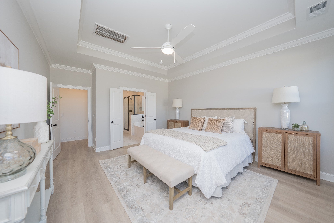
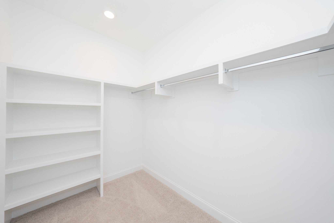
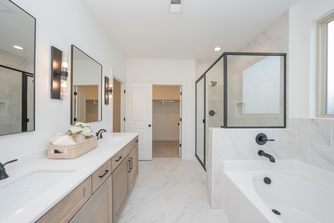
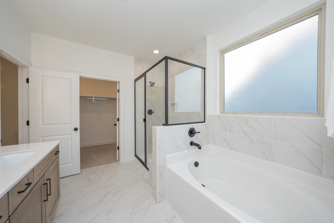
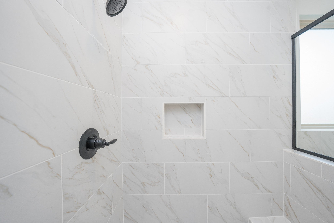
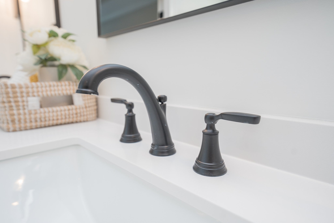
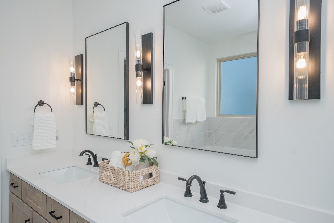
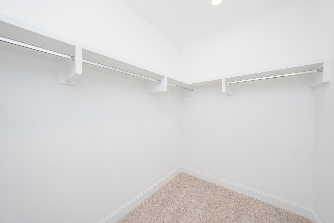
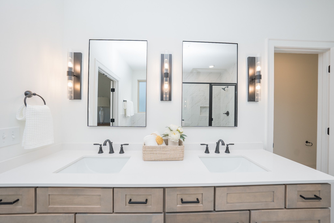
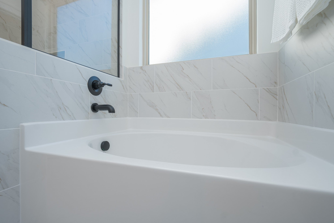
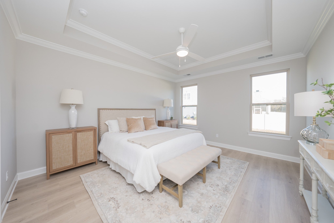
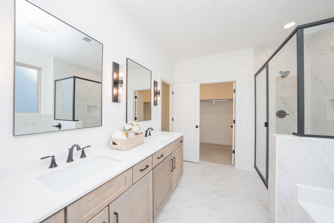
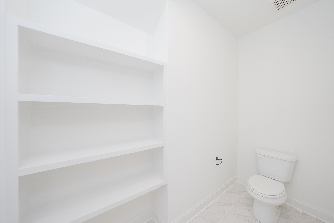
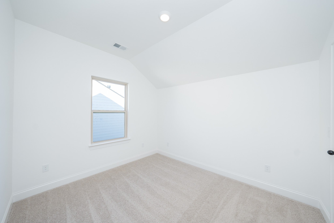
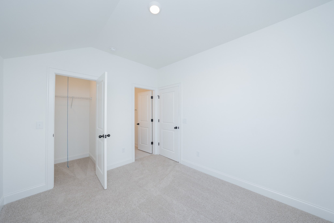
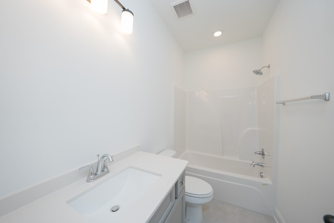
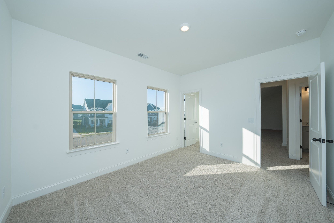
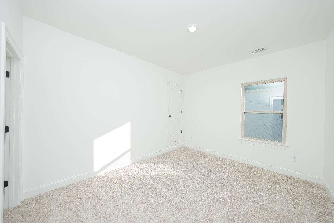
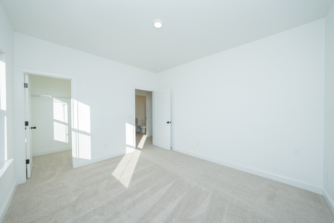
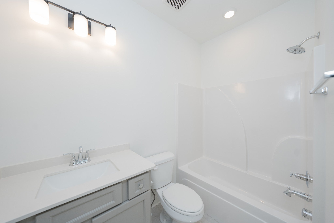
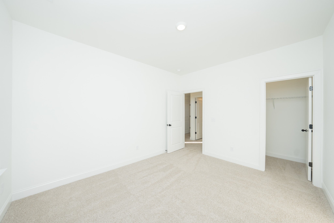
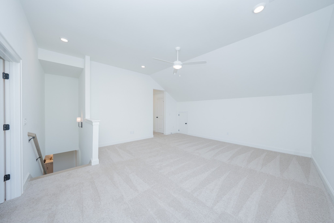
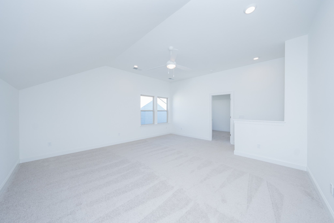
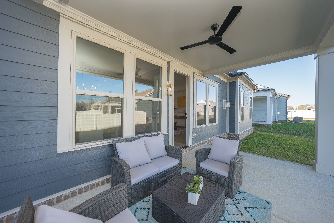
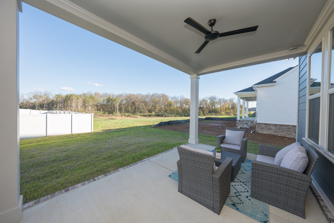
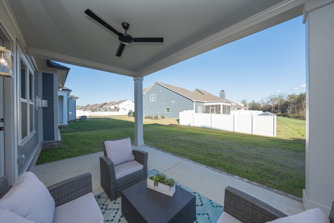
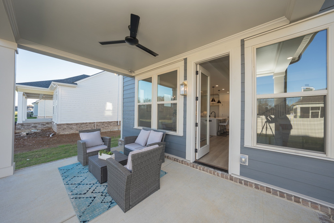
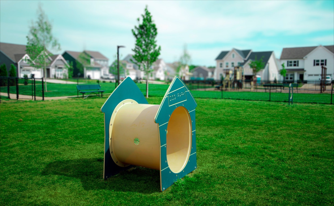
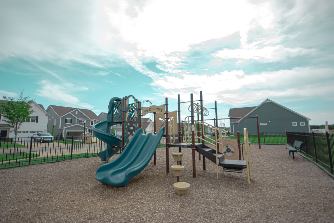
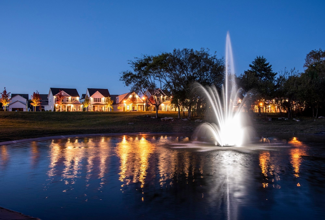
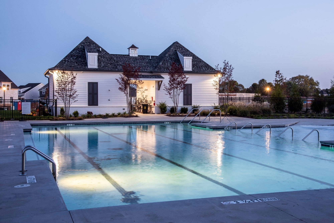
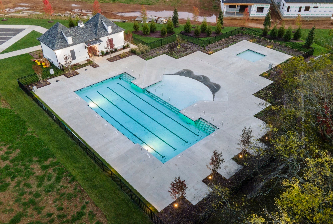
 Copyright 2025 RealTracs Solutions.
Copyright 2025 RealTracs Solutions.