$1,354,000 - 801 Vivians Way, Brentwood
- 4
- Bedrooms
- 4½
- Baths
- 5,109
- SQ. Feet
- 0.56
- Acres
$125k Price Drop! Changed back to coming soon status for a few updates to be made. Please do not contact owners. Complete privacy and sanctuary atop Brentwood in Chenoweth at the end of a quiet cul-de-sac. Turnkey, beautifully-renovated home. See full list of upgrades completed in 2025. In addition, this home is an entertainer's dream — complete with a grand great room with vaulted ceiling and oversized windows, stately dining room off the front of the home, outdoor kitchen plus wrap around bartop, turf back yard, outdoor surround sound system, and a large stone firepit with incredible views of Brentwood. Some of the reasons you'll love this home include: the ample storage and versatility of the full basement, perfect for a home office, bonus space, or guest quarters. The home is truly turnkey — complete with fresh interior paint throughout, completed pre-inspection checklist items, new roof, and renovated kitchen and primary suite. This house even has permanently installed holiday lights along the roof line — no need to reinstall annually! 3-car garage with electric car charger
Essential Information
-
- MLS® #:
- 2923604
-
- Price:
- $1,354,000
-
- Bedrooms:
- 4
-
- Bathrooms:
- 4.50
-
- Full Baths:
- 4
-
- Half Baths:
- 1
-
- Square Footage:
- 5,109
-
- Acres:
- 0.56
-
- Year Built:
- 1994
-
- Type:
- Residential
-
- Sub-Type:
- Single Family Residence
-
- Status:
- Coming Soon / Hold
Community Information
-
- Address:
- 801 Vivians Way
-
- Subdivision:
- Chenoweth Sec 14
-
- City:
- Brentwood
-
- County:
- Williamson County, TN
-
- State:
- TN
-
- Zip Code:
- 37027
Amenities
-
- Utilities:
- Electricity Available, Natural Gas Available, Water Available
-
- Parking Spaces:
- 3
-
- # of Garages:
- 3
-
- Garages:
- Garage Door Opener, Basement, Aggregate
Interior
-
- Interior Features:
- Central Vacuum, Entrance Foyer, Redecorated, Walk-In Closet(s)
-
- Appliances:
- Double Oven, Electric Oven, Cooktop, Dishwasher, Microwave
-
- Heating:
- Central, Natural Gas
-
- Cooling:
- Central Air, Electric
-
- Fireplace:
- Yes
-
- # of Fireplaces:
- 2
-
- # of Stories:
- 2
Exterior
-
- Lot Description:
- Sloped
-
- Roof:
- Asphalt
-
- Construction:
- Brick
School Information
-
- Elementary:
- Edmondson Elementary
-
- Middle:
- Brentwood Middle School
-
- High:
- Brentwood High School
Additional Information
-
- Date Listed:
- June 27th, 2025
-
- Days on Market:
- 142
Listing Details
- Listing Office:
- Compass Re
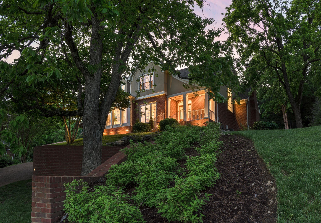
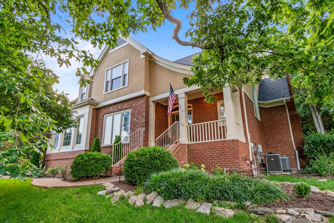
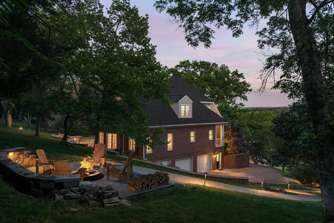
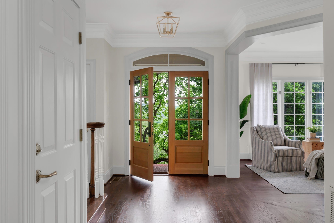
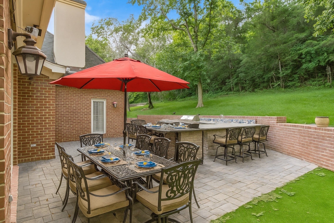
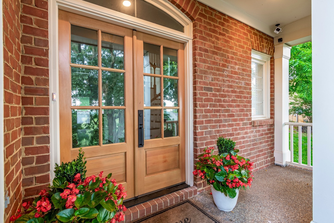
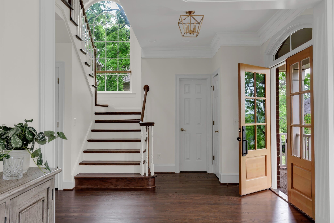
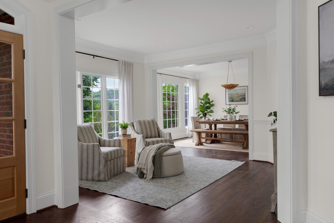
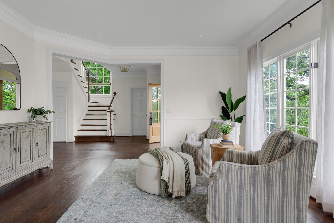
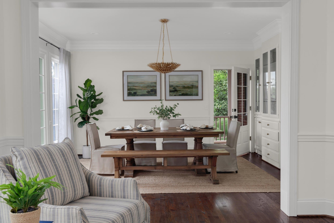
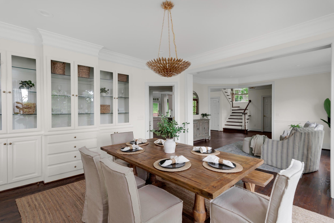
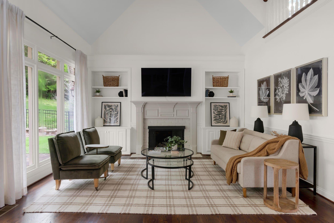
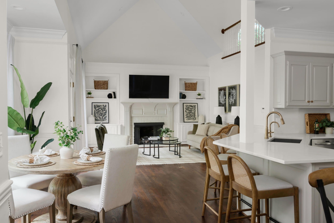
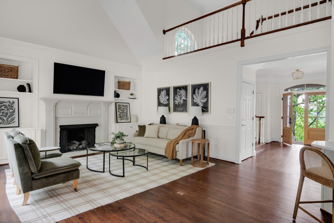
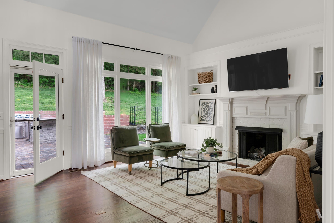
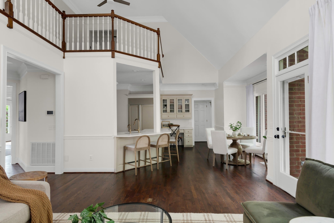
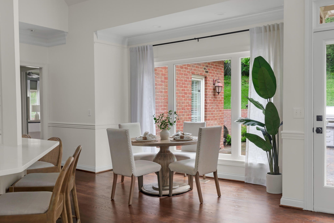
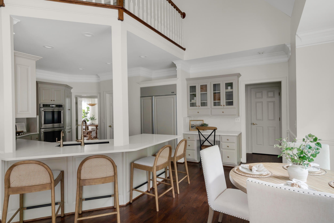
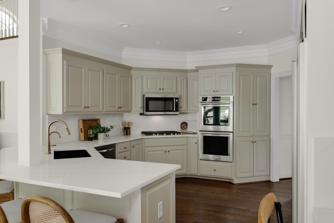
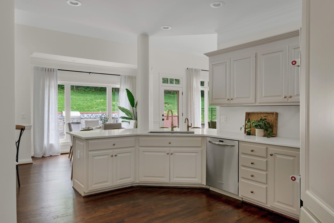
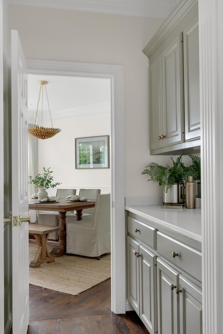
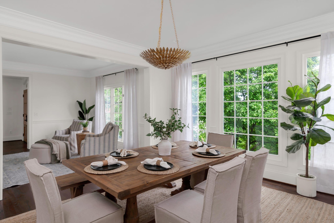
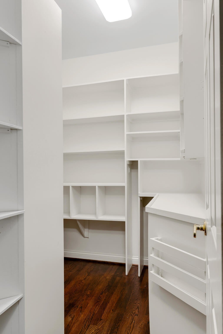
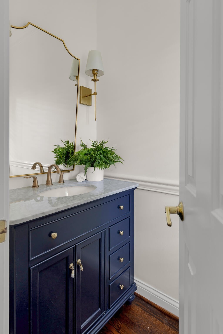
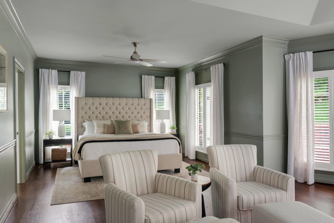
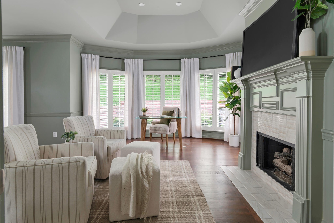
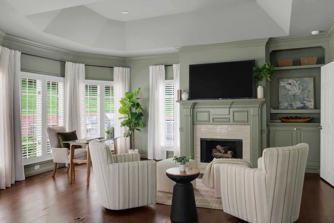
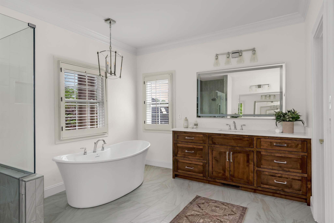
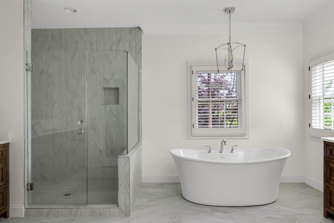
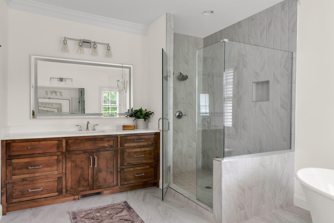
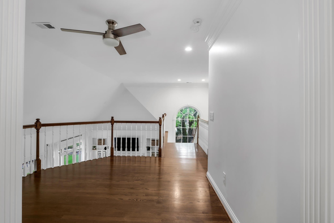
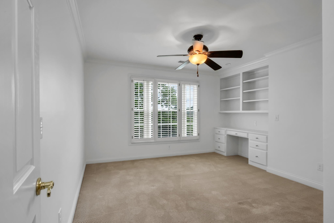
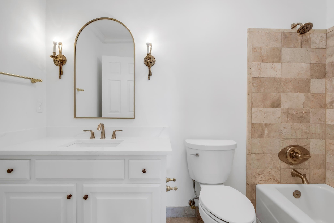
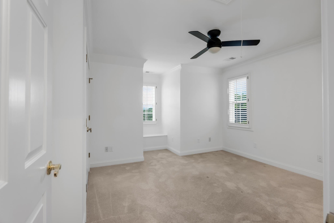
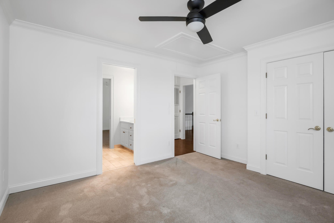
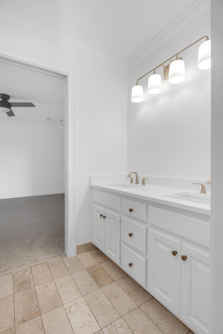
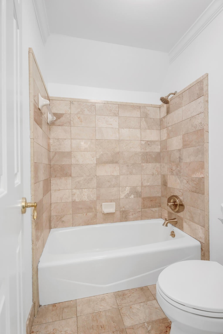
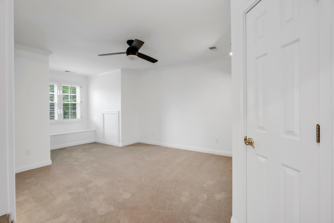
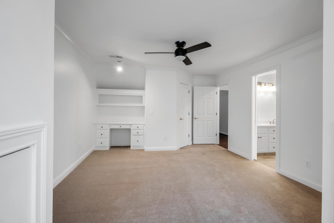
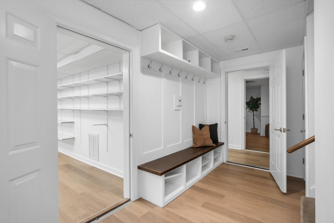
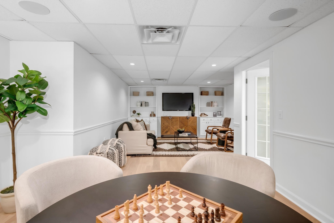
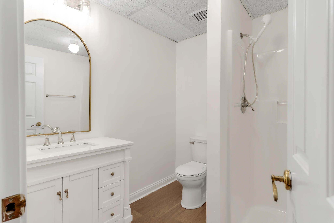
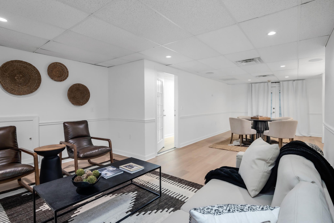
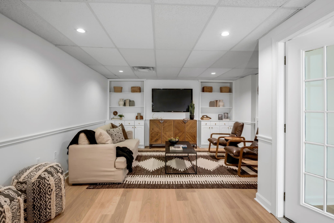
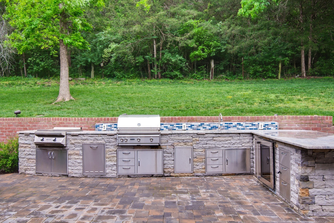
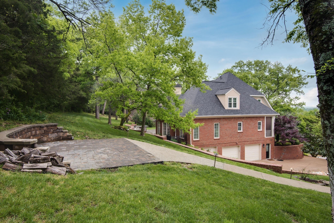
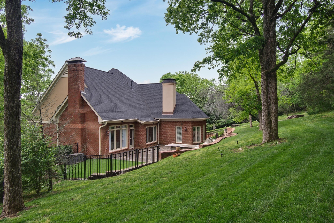
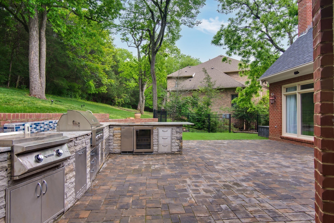
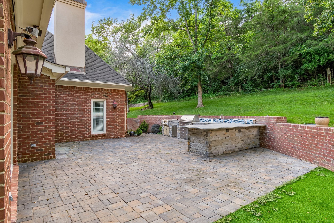
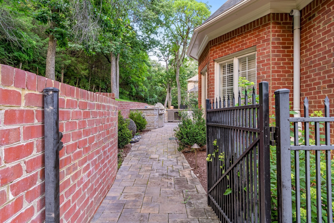
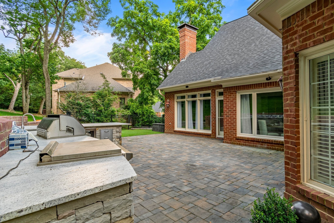
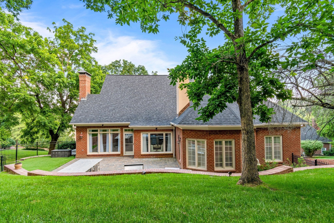
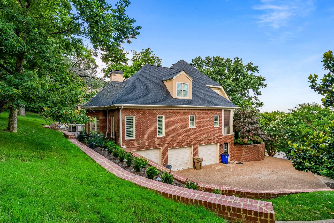
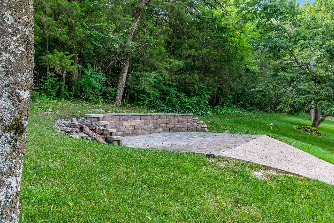
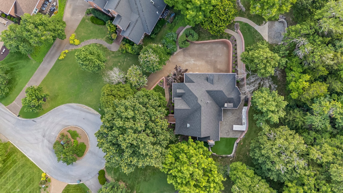
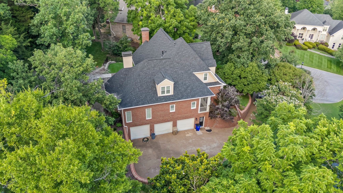
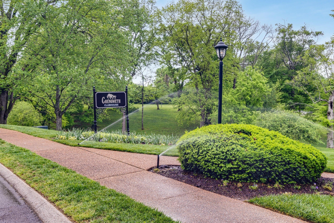
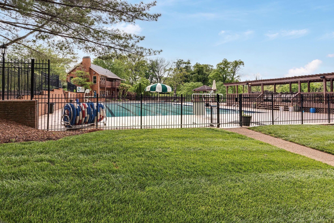
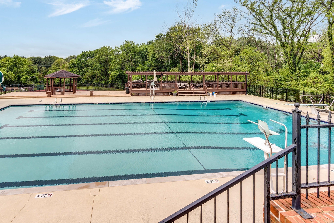
 Copyright 2025 RealTracs Solutions.
Copyright 2025 RealTracs Solutions.