$880,000 - 474 Brentview Hills Dr, Nashville
- 4
- Bedrooms
- 3
- Baths
- 2,644
- SQ. Feet
- 0.56
- Acres
Spacious & Updated Crieve Hall Gem with Income Potential! Welcome to this beautifully updated 4-bed 3-bath, 2,644 sq ft home nestled on a corner lot right in the heart of the highly sought-after Crieve Hall neighborhood. Boasting an ideal blend of charm, functionality, space, and location, this home is a perfect fit for growing families and investors alike. Minutes from downtown Nashville and Brentwood, the convenience of this location, as well as having top-rated schools nearby, can not be beat. Inside, you'll find solid bones paired with thoughtful renovations, offering both character and modern convenience. Zoned as a duplex, one of the standout features is the attached mother-in-law suite with a private entrance, making it ideal as an income-producing rental, owner-occupied Airbnb, guest quarters, or easily converted into a spacious primary suite retreat. Upgrades include: Encapsulated crawl space, New windows, exterior paint, HVAC, hot water heater, all LVP flooring, light fixtures, and recessed lighting throughout. Don’t miss your opportunity to be Crieve Hall's next resident!
Essential Information
-
- MLS® #:
- 2923603
-
- Price:
- $880,000
-
- Bedrooms:
- 4
-
- Bathrooms:
- 3.00
-
- Full Baths:
- 3
-
- Square Footage:
- 2,644
-
- Acres:
- 0.56
-
- Year Built:
- 1963
-
- Type:
- Residential
-
- Sub-Type:
- Single Family Residence
-
- Style:
- Ranch
-
- Status:
- Active
Community Information
-
- Address:
- 474 Brentview Hills Dr
-
- Subdivision:
- Brentview Hills
-
- City:
- Nashville
-
- County:
- Davidson County, TN
-
- State:
- TN
-
- Zip Code:
- 37220
Amenities
-
- Utilities:
- Water Available
-
- Parking Spaces:
- 5
-
- # of Garages:
- 2
-
- Garages:
- Garage Door Opener, Attached, Asphalt
Interior
-
- Interior Features:
- Ceiling Fan(s), In-Law Floorplan, Redecorated, Smart Thermostat, Storage, Primary Bedroom Main Floor, High Speed Internet
-
- Appliances:
- Double Oven, Electric Oven, Gas Oven, Gas Range, Dishwasher, Disposal, Dryer, Freezer, Microwave, Refrigerator, Stainless Steel Appliance(s), Washer, Water Purifier
-
- Heating:
- Central
-
- Cooling:
- Central Air
-
- Fireplace:
- Yes
-
- # of Fireplaces:
- 1
-
- # of Stories:
- 1
Exterior
-
- Lot Description:
- Corner Lot, Rolling Slope
-
- Roof:
- Asphalt
-
- Construction:
- Brick
School Information
-
- Elementary:
- Crieve Hall Elementary
-
- Middle:
- Croft Design Center
-
- High:
- John Overton Comp High School
Additional Information
-
- Date Listed:
- June 27th, 2025
-
- Days on Market:
- 3
Listing Details
- Listing Office:
- Compass
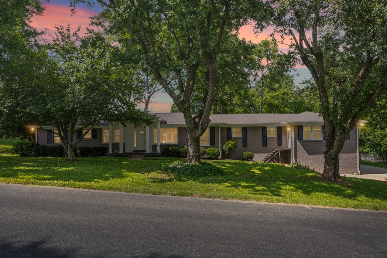
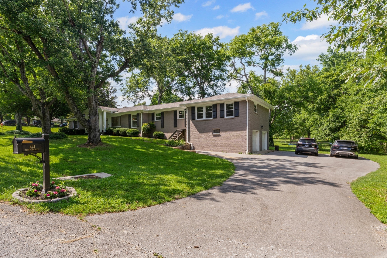
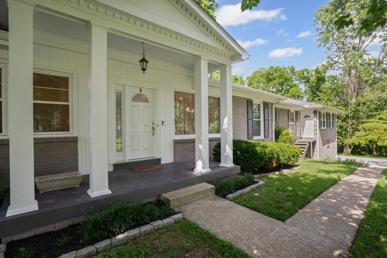
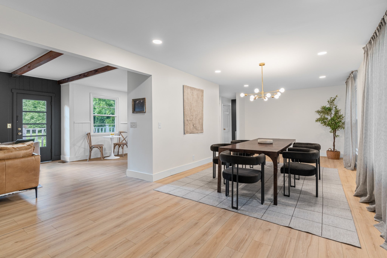
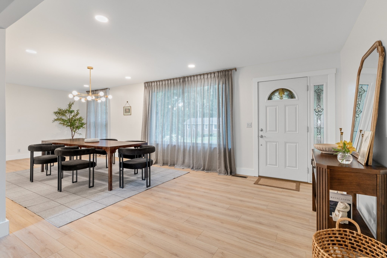
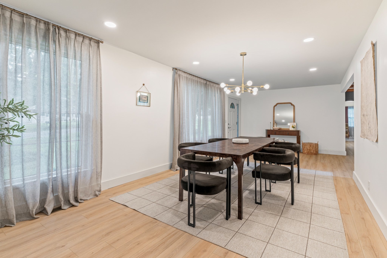
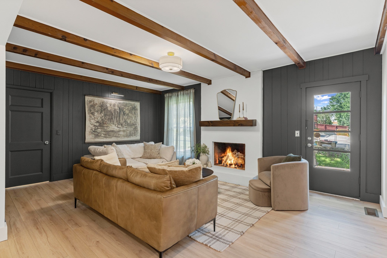
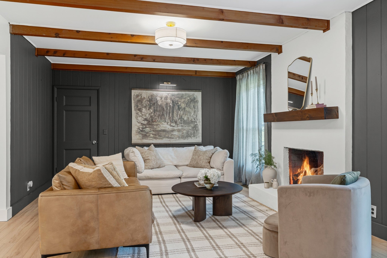
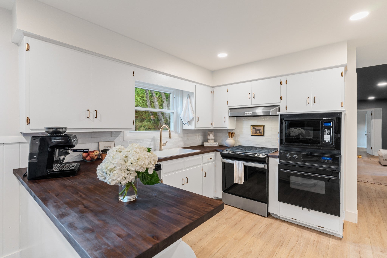
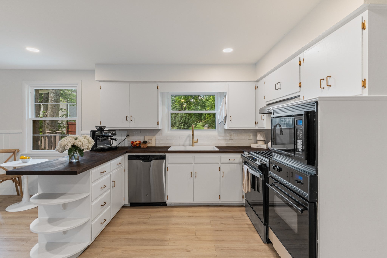
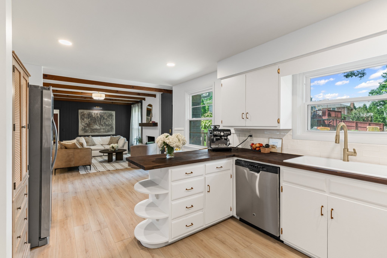
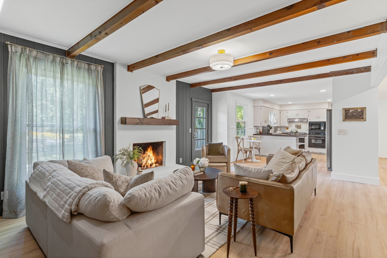
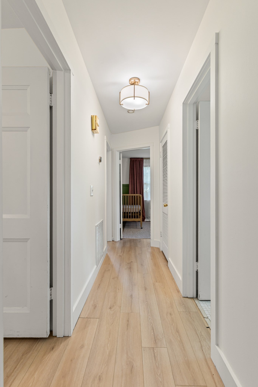
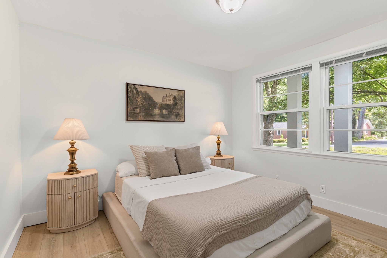
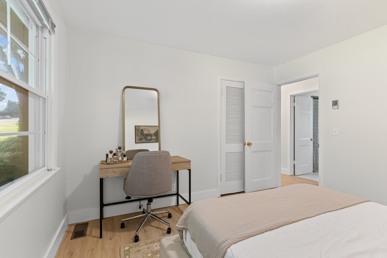
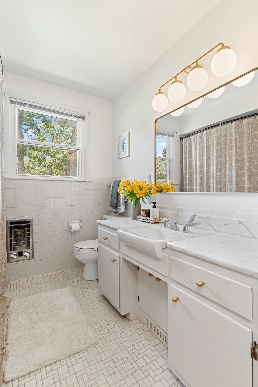
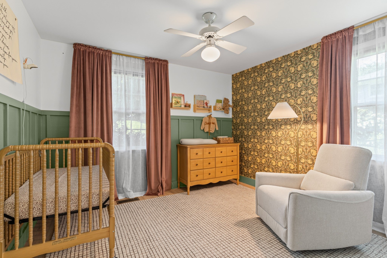
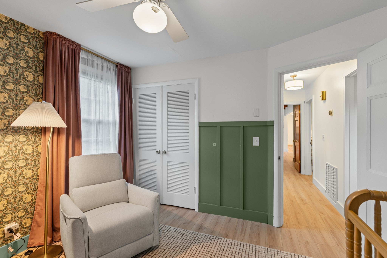
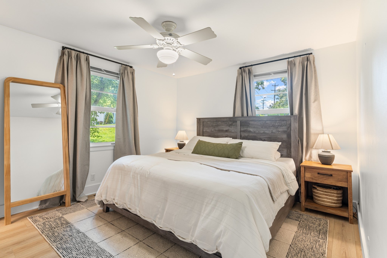
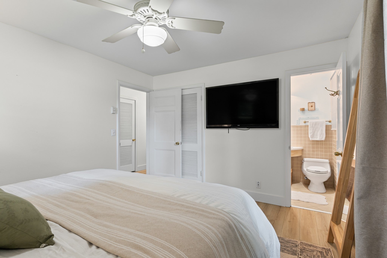
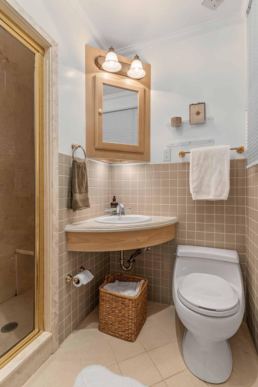
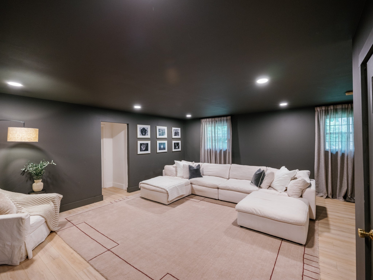
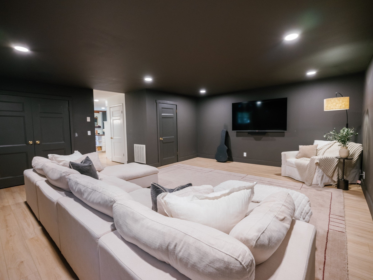


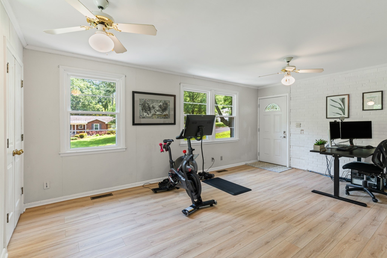
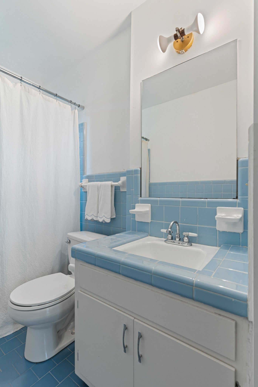
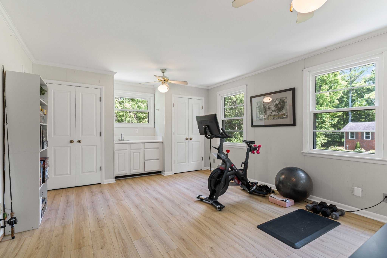
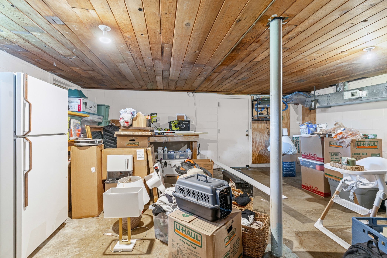
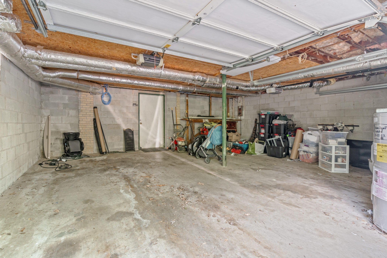

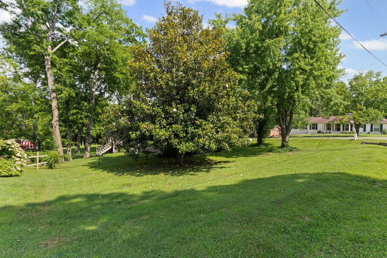
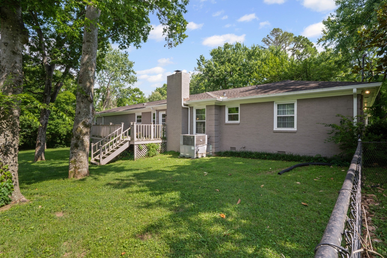
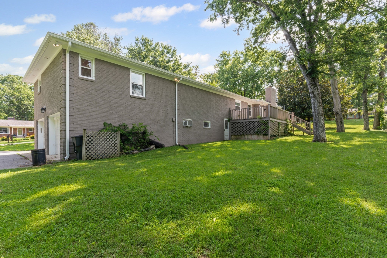
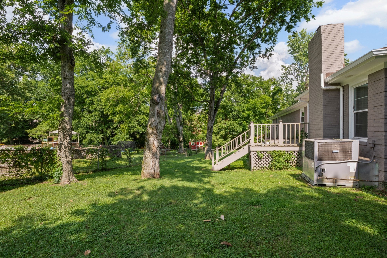
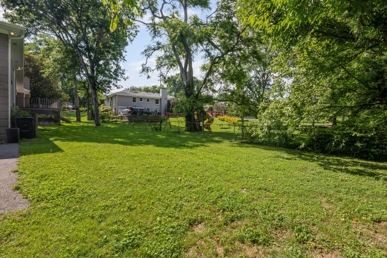
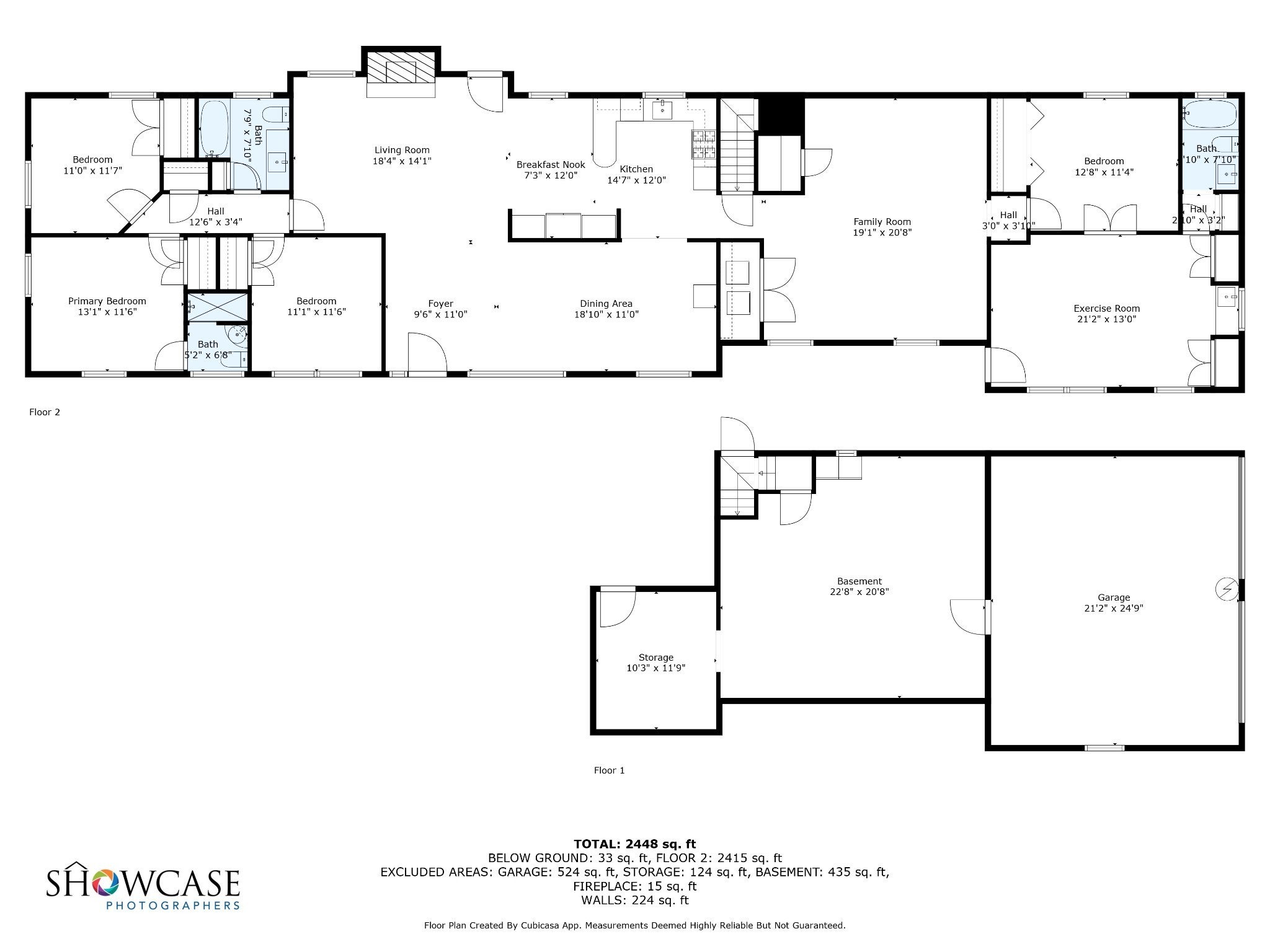
 Copyright 2025 RealTracs Solutions.
Copyright 2025 RealTracs Solutions.