$740,000 - 5306 Tennessee Ave, Nashville
- 3
- Bedrooms
- 2½
- Baths
- 2,107
- SQ. Feet
- 0.15
- Acres
Exceptional custom-built, single-family home in the vibrant heart of The Nations! Situated on a quiet street just blocks from the neighborhood's many parks, trendy restaurants, and lively bars, this home offers the perfect balance of location and lifestyle. The thoughtfully designed main-level features a well-appointed primary suite with separate tub/shower, alongside spacious living and dining areas and chef's kitchen. Upstairs, two additional bedrooms and a versatile bonus space with wet bar provide ample room for living and entertaining. The fully fenced backyard with secure gated entry features a screened-in porch, large level lot, and two-car attached garage. Parking pads in front and back provide additional private parking. Convenient access to the interstate and downtown. A rare find in The Nations due to its privacy, pragmatic floor plan with main-floor primary, and prime lot and location. Stamped plans available for a second-floor expansion/suite.
Essential Information
-
- MLS® #:
- 2923544
-
- Price:
- $740,000
-
- Bedrooms:
- 3
-
- Bathrooms:
- 2.50
-
- Full Baths:
- 2
-
- Half Baths:
- 1
-
- Square Footage:
- 2,107
-
- Acres:
- 0.15
-
- Year Built:
- 2016
-
- Type:
- Residential
-
- Sub-Type:
- Single Family Residence
-
- Style:
- Cottage
-
- Status:
- Under Contract - Showing
Community Information
-
- Address:
- 5306 Tennessee Ave
-
- Subdivision:
- The Nations
-
- City:
- Nashville
-
- County:
- Davidson County, TN
-
- State:
- TN
-
- Zip Code:
- 37209
Amenities
-
- Utilities:
- Electricity Available, Water Available
-
- Parking Spaces:
- 6
-
- # of Garages:
- 2
-
- Garages:
- Garage Door Opener, Garage Faces Rear, Alley Access, Concrete, Driveway, Parking Pad
Interior
-
- Interior Features:
- Extra Closets, High Ceilings, Pantry, Walk-In Closet(s), Wet Bar, Primary Bedroom Main Floor, High Speed Internet
-
- Appliances:
- Electric Oven, Electric Range, Dishwasher, Microwave, Refrigerator
-
- Heating:
- Central, Electric
-
- Cooling:
- Central Air, Electric
-
- Fireplace:
- Yes
-
- # of Fireplaces:
- 1
-
- # of Stories:
- 2
Exterior
-
- Lot Description:
- Level
-
- Roof:
- Asphalt
-
- Construction:
- Fiber Cement
School Information
-
- Elementary:
- Cockrill Elementary
-
- Middle:
- Moses McKissack Middle
-
- High:
- Pearl Cohn Magnet High School
Additional Information
-
- Date Listed:
- June 25th, 2025
-
- Days on Market:
- 18
Listing Details
- Listing Office:
- Compass Re
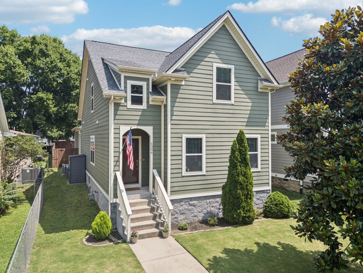
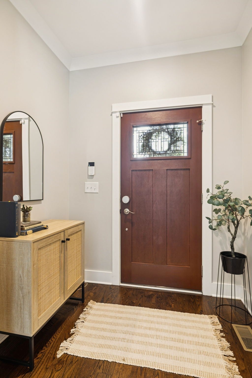
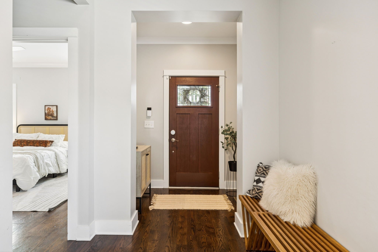
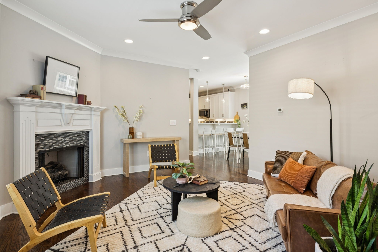
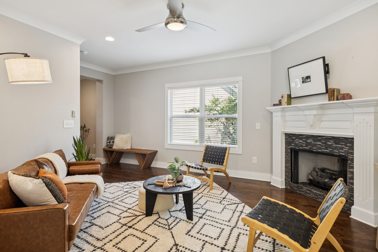
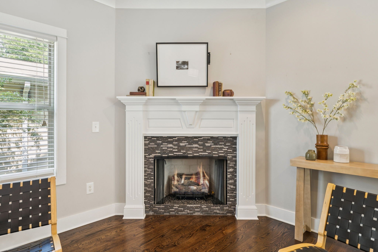
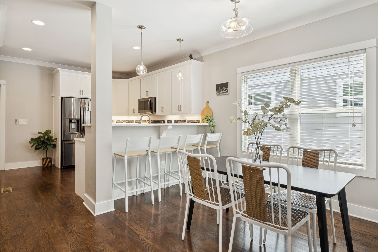
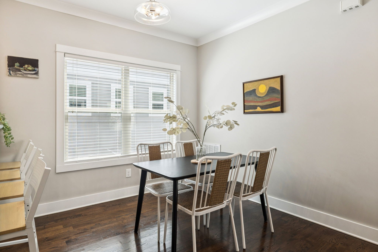
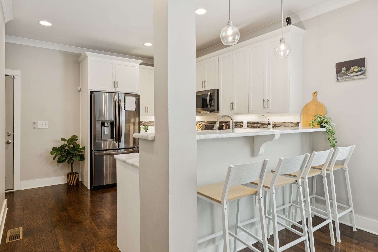
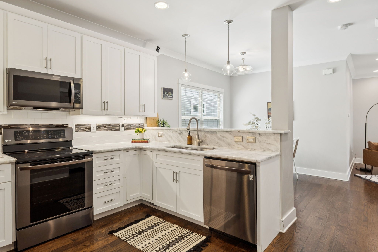
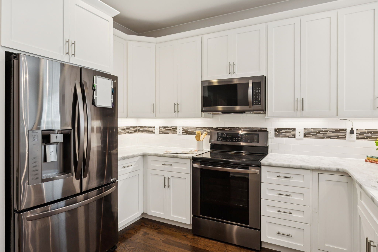
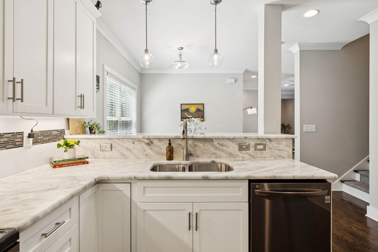
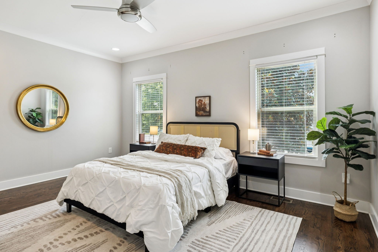
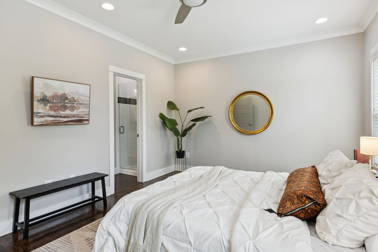
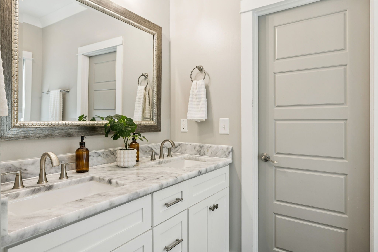
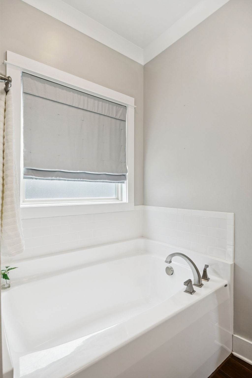
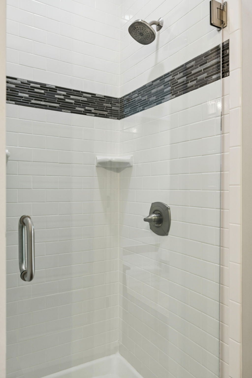
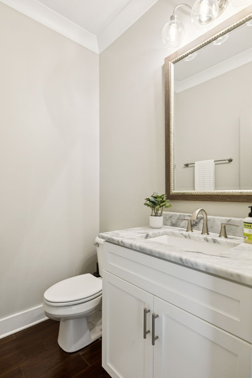
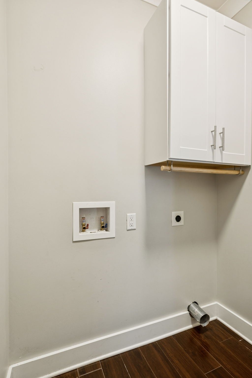
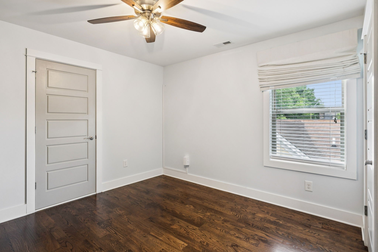
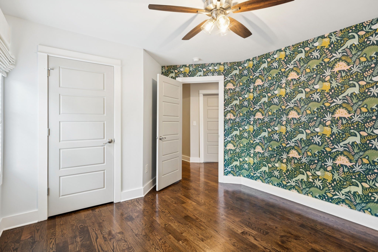
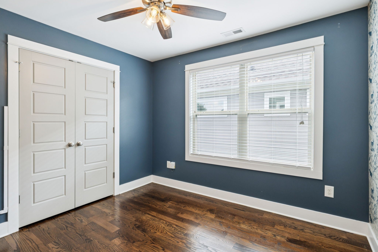
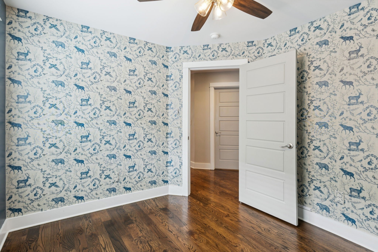
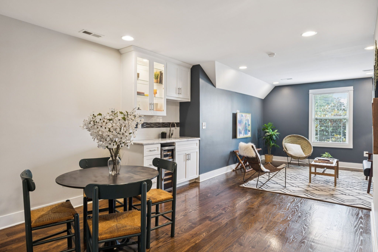
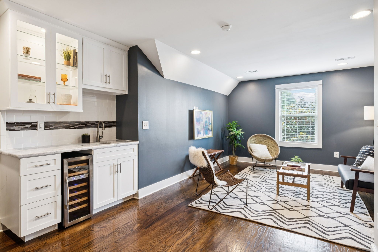
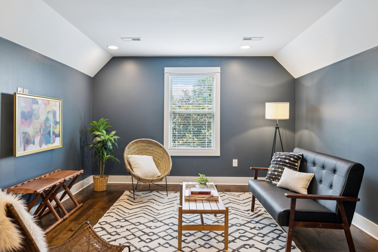
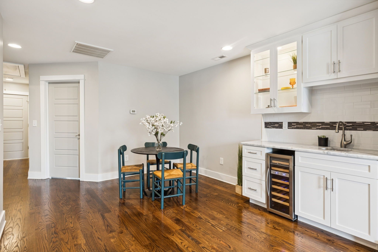
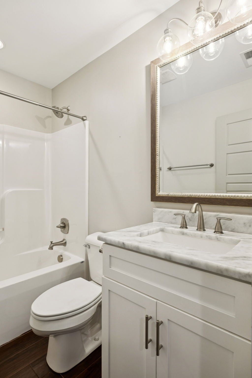
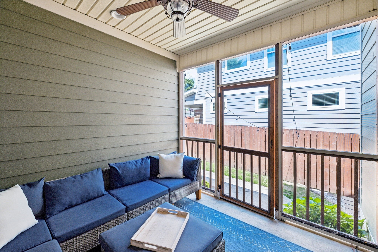
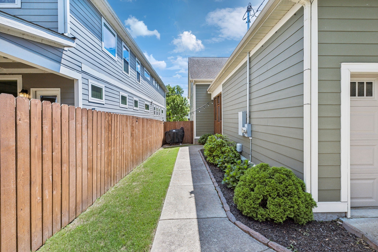
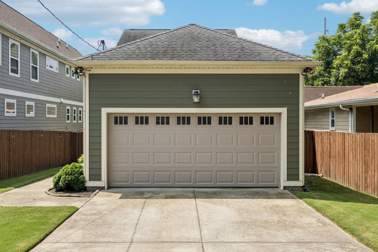
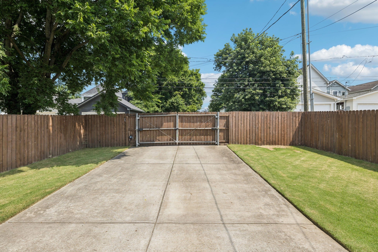
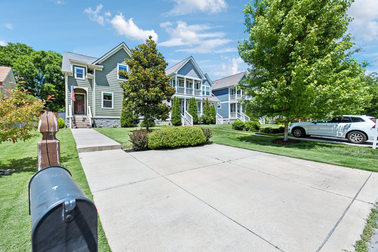
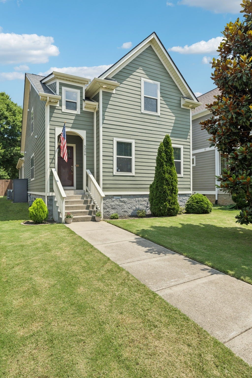
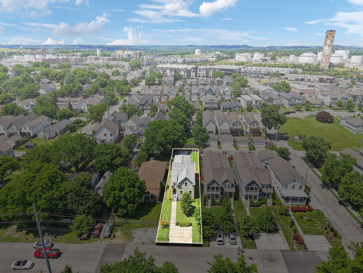
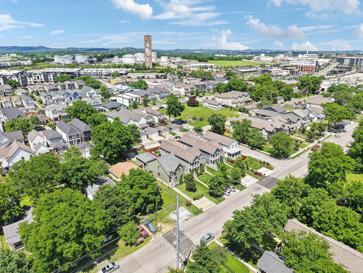
 Copyright 2025 RealTracs Solutions.
Copyright 2025 RealTracs Solutions.