$675,000 - 1119b Granada Ave, Nashville
- 3
- Bedrooms
- 2½
- Baths
- 2,186
- SQ. Feet
- 0.03
- Acres
Welcome to your dream home in the heart of East Nashville! This beautifully maintained, like-new construction offers the perfect blend of comfort and style with 3 bedrooms, 2.5 bathrooms, two spacious living areas, a garage, ample parking, and abundant storage throughout. From real hardwood floors to modern, designer light fixtures, every detail has been thoughtfully curated to create a warm and sophisticated living space. The sellers have maximized functionality by adding ample storage in the garage and converting a portion into a flex space with a bathroom—perfect for a home office, studio, or guest area, making work-from-home both easy and comfortable. Enjoy the best of East Nashville just steps from your door—renowned local favorites like Pelican + Pig and Pearl Diver, plus everyday conveniences including Starbucks and Publix. Zoned for Rosebank Elementary and also located within the coveted Lockeland Elementary priority zone, this home offers exceptional access to some of East Nashville’s most sought-after schools. All of this in a vibrant, community-focused neighborhood that blends charm, connection, and convenience. Bonus: Receive a 1% lender credit when you use the Seller’s Preferred Lender!
Essential Information
-
- MLS® #:
- 2923236
-
- Price:
- $675,000
-
- Bedrooms:
- 3
-
- Bathrooms:
- 2.50
-
- Full Baths:
- 2
-
- Half Baths:
- 1
-
- Square Footage:
- 2,186
-
- Acres:
- 0.03
-
- Year Built:
- 2014
-
- Type:
- Residential
-
- Sub-Type:
- Horizontal Property Regime - Attached
-
- Style:
- Contemporary
-
- Status:
- Under Contract - Showing
Community Information
-
- Address:
- 1119b Granada Ave
-
- Subdivision:
- Eastwood
-
- City:
- Nashville
-
- County:
- Davidson County, TN
-
- State:
- TN
-
- Zip Code:
- 37206
Amenities
-
- Utilities:
- Water Available
-
- Parking Spaces:
- 3
-
- # of Garages:
- 1
-
- Garages:
- Garage Faces Rear, On Street, Parking Pad
Interior
-
- Interior Features:
- Bookcases, Built-in Features, Ceiling Fan(s), Extra Closets, High Ceilings, Open Floorplan, Storage, Walk-In Closet(s)
-
- Appliances:
- Gas Oven, Dishwasher, Disposal, Microwave, Refrigerator, Stainless Steel Appliance(s)
-
- Heating:
- Central
-
- Cooling:
- Ceiling Fan(s), Central Air, Electric
-
- Fireplace:
- Yes
-
- # of Fireplaces:
- 1
-
- # of Stories:
- 3
Exterior
-
- Exterior Features:
- Balcony
-
- Roof:
- Shingle
-
- Construction:
- Fiber Cement
School Information
-
- Elementary:
- Rosebank Elementary
-
- Middle:
- Stratford STEM Magnet School Lower Campus
-
- High:
- Stratford STEM Magnet School Upper Campus
Additional Information
-
- Date Listed:
- June 26th, 2025
-
- Days on Market:
- 31
Listing Details
- Listing Office:
- The Ashton Real Estate Group Of Re/max Advantage
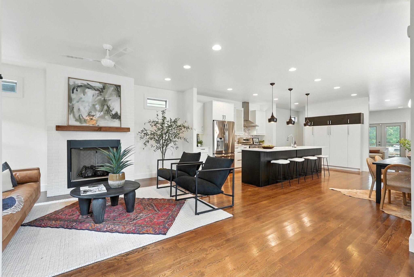
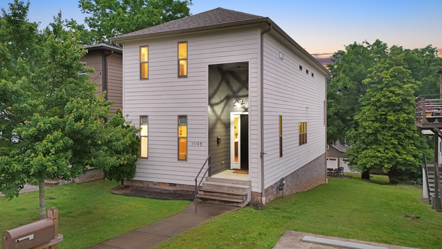
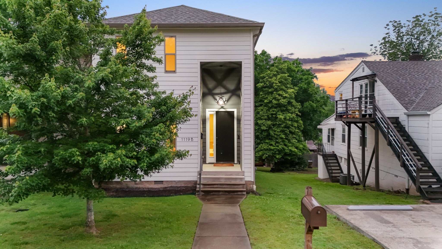
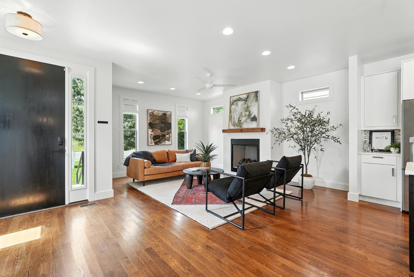
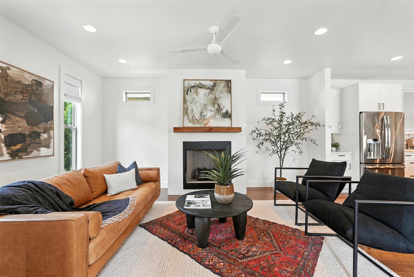
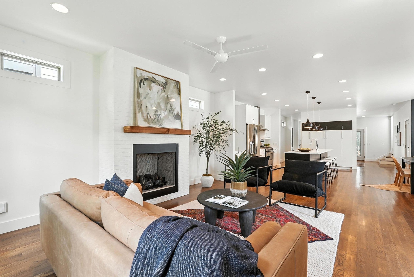
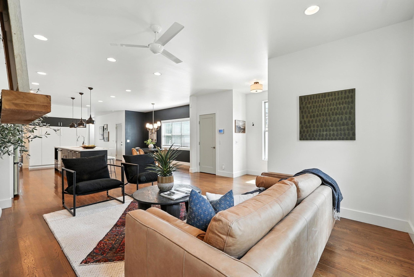
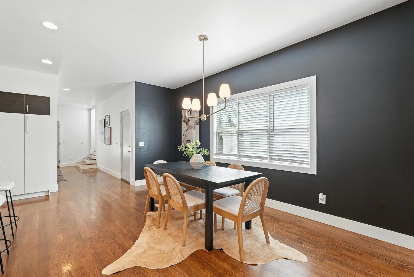
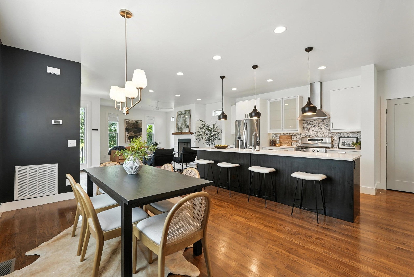
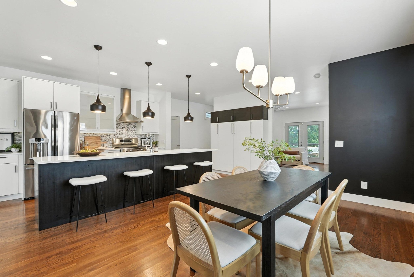
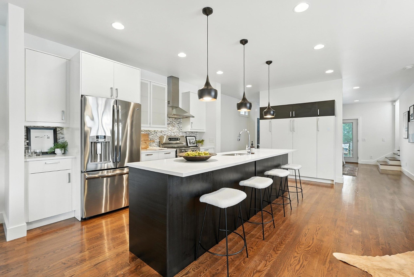
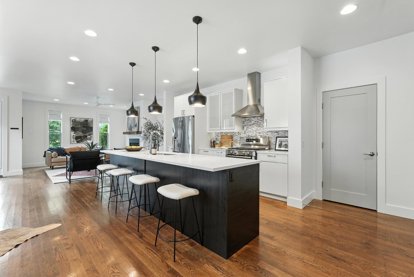
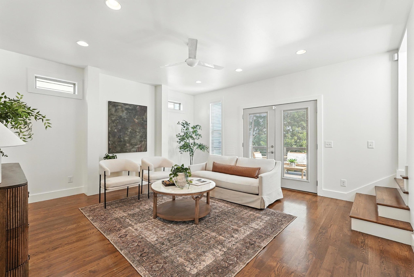
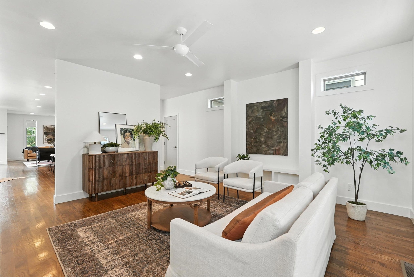
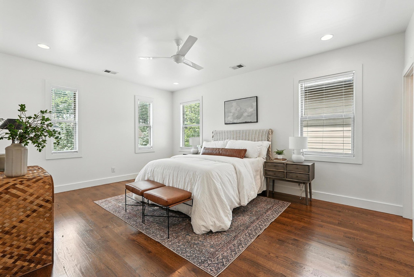
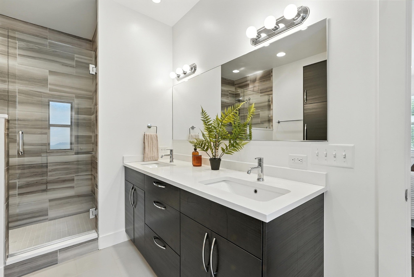
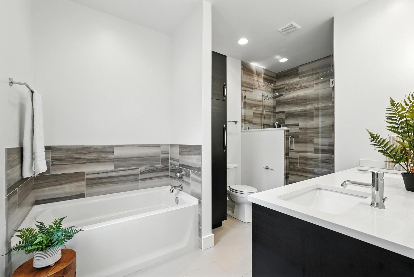
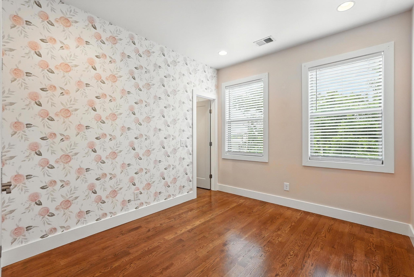
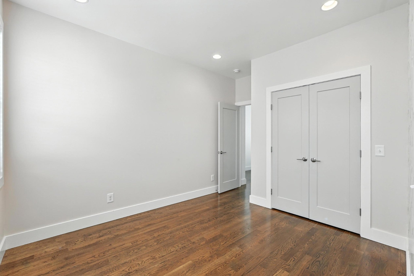
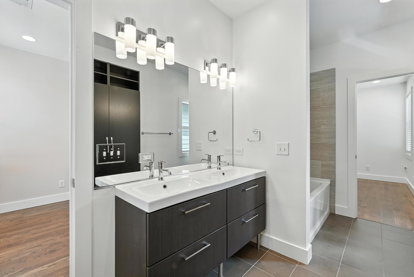
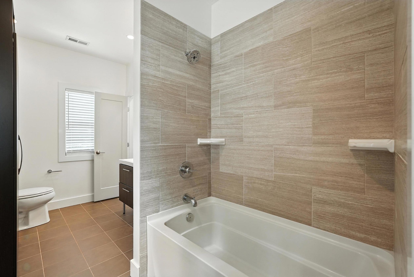
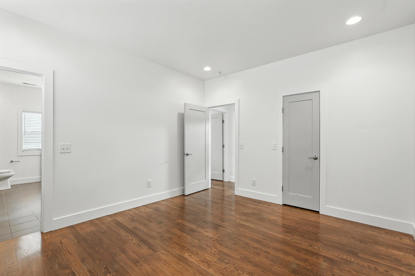
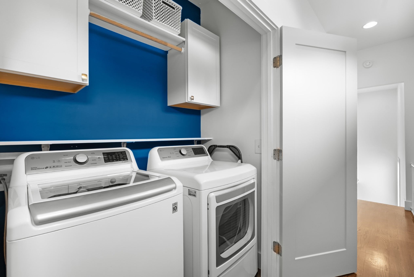
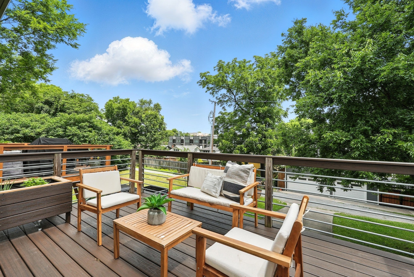
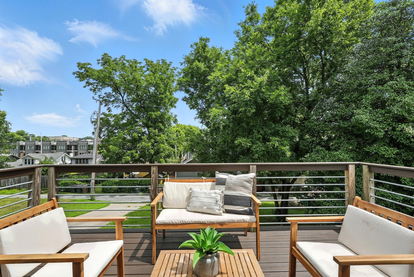
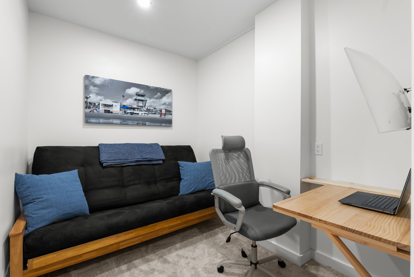
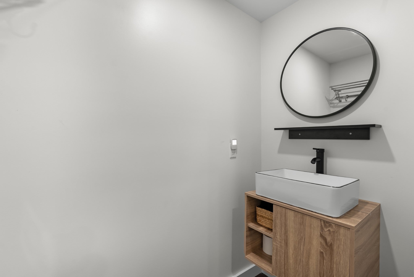
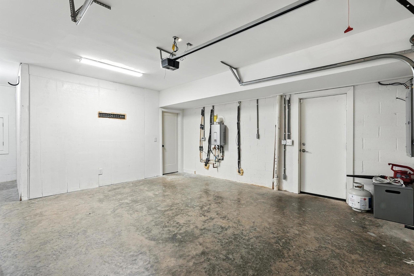
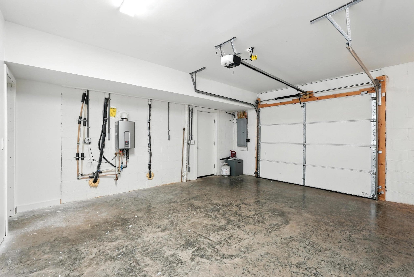
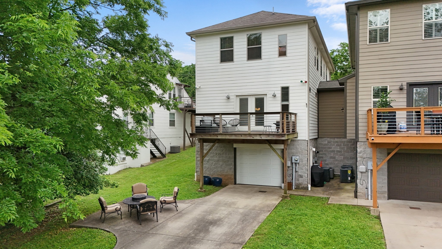
 Copyright 2025 RealTracs Solutions.
Copyright 2025 RealTracs Solutions.