$799,900 - 117 Trail E, Hendersonville
- 5
- Bedrooms
- 3½
- Baths
- 4,353
- SQ. Feet
- 0.84
- Acres
SELLER WILL REVIEW ALL OFFERS PRESENTED BY 3:00PM CST JUNE 27, 2025. EXECUTIVE FAMILY home located in one of Hendersonville’s premier locations. CUSTOM ONE OWNER. Enthusiast’s dream rear yard…set for outdoor living with large pool, mature landscaping and trees, garden pavers, fencing, multiple exits from interior, extensive iron and brick surrounds, detached garage, as well as attached garage, dynamic fountain, a semi-circular driveway to provide easy in-and-out access. The 4353 square foot home has 5 (or 4 with office) bedrooms, 3.5 baths. Floor plan perfect for the executive family with formal living and dining, great room, sunroom, 2 lovely fireplaces. The handmade stone for fireplace was brought from RC Owen Farm (formally the Southern Grasslands Hunt and Racing Foundation, now The Hunt Club). Dynamic walnut appointments by Frank Stasek. Exterior doors exhibit wood overhead pergolas. State-of-the-art dynamic main level owner suite…exceptional bath suite with wider shower offering 2 heads, 4 sprays, and wand. This suite has an overlook to T.V. lounge below. Also second level owner suite. Built-ins, designer designed doors, wall murals, flexible room spaces. Qualified Buyers Only.
Essential Information
-
- MLS® #:
- 2923220
-
- Price:
- $799,900
-
- Bedrooms:
- 5
-
- Bathrooms:
- 3.50
-
- Full Baths:
- 3
-
- Half Baths:
- 1
-
- Square Footage:
- 4,353
-
- Acres:
- 0.84
-
- Year Built:
- 1971
-
- Type:
- Residential
-
- Sub-Type:
- Single Family Residence
-
- Style:
- Contemporary
-
- Status:
- Under Contract - Showing
Community Information
-
- Address:
- 117 Trail E
-
- Subdivision:
- Point O View Sec 1
-
- City:
- Hendersonville
-
- County:
- Sumner County, TN
-
- State:
- TN
-
- Zip Code:
- 37075
Amenities
-
- Utilities:
- Electricity Available, Natural Gas Available, Water Available
-
- Parking Spaces:
- 4
-
- # of Garages:
- 4
-
- Garages:
- Garage Door Opener, Attached/Detached
-
- Has Pool:
- Yes
-
- Pool:
- In Ground
Interior
-
- Interior Features:
- Bookcases, Ceiling Fan(s), Extra Closets, Redecorated, Walk-In Closet(s)
-
- Appliances:
- Built-In Electric Oven, Gas Range, Cooktop, Dishwasher, Disposal, Microwave, Refrigerator
-
- Heating:
- Natural Gas
-
- Cooling:
- Central Air, Electric
-
- Fireplace:
- Yes
-
- # of Fireplaces:
- 2
-
- # of Stories:
- 2
Exterior
-
- Lot Description:
- Corner Lot, Sloped
-
- Roof:
- Shingle
-
- Construction:
- Brick
School Information
-
- Elementary:
- Indian Lake Elementary
-
- Middle:
- Robert E Ellis Middle
-
- High:
- Hendersonville High School
Additional Information
-
- Date Listed:
- June 25th, 2025
-
- Days on Market:
- 11
Listing Details
- Listing Office:
- Re/max Choice Properties
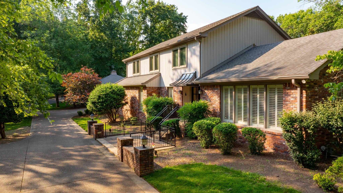
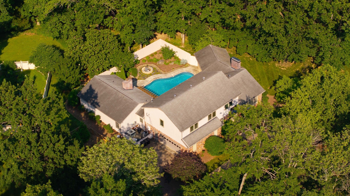
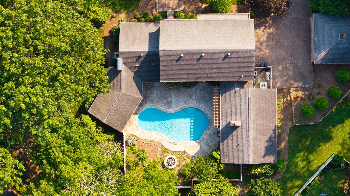
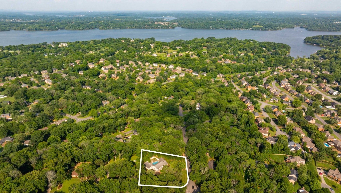
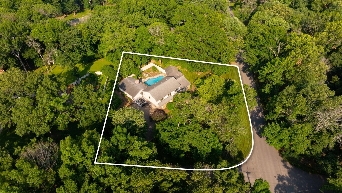
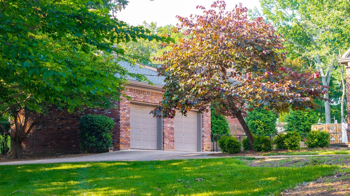
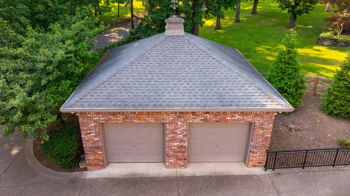
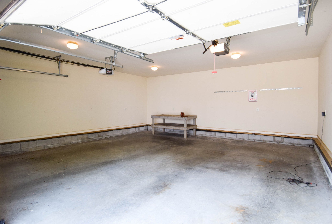
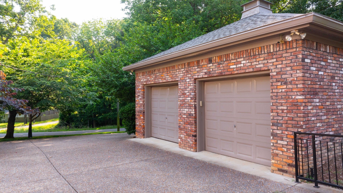
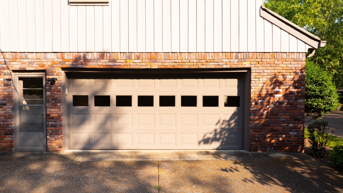
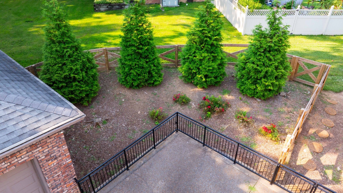
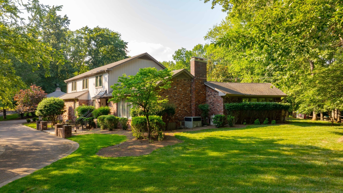
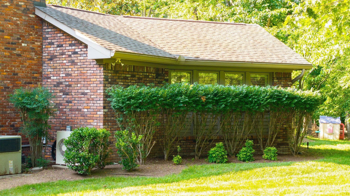
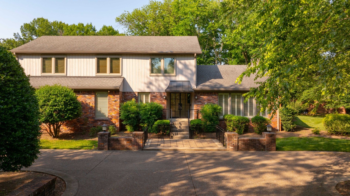
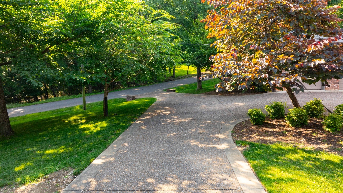
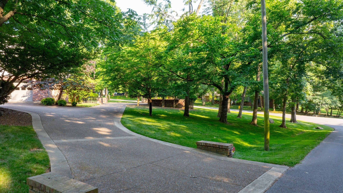
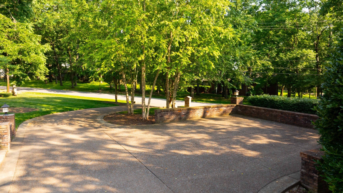
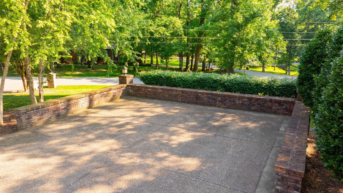
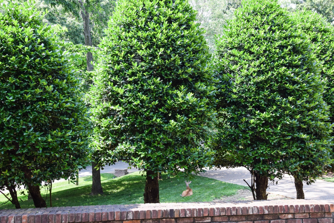
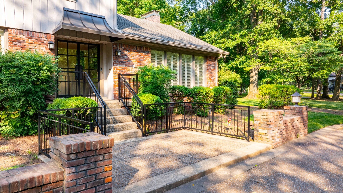
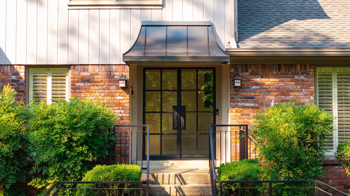
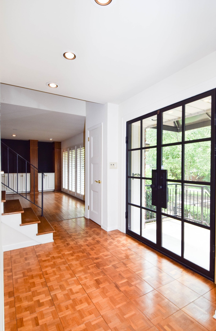
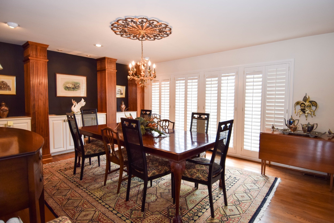
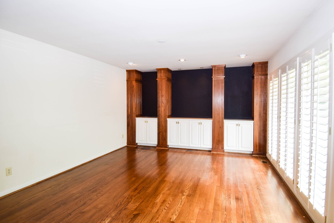
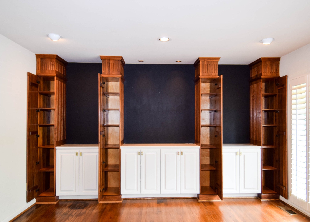
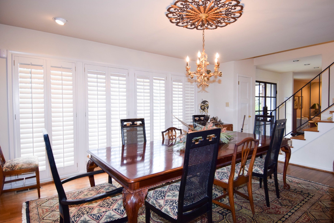
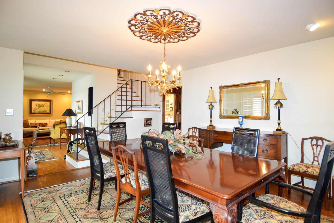
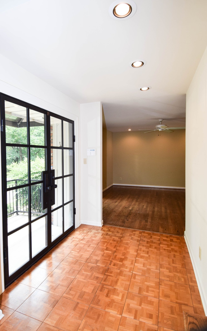
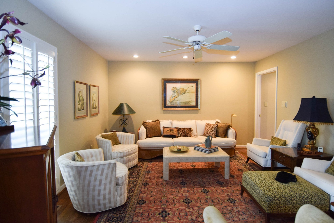
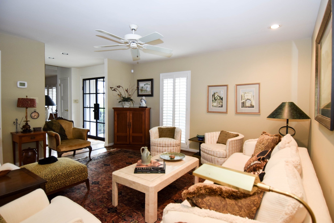
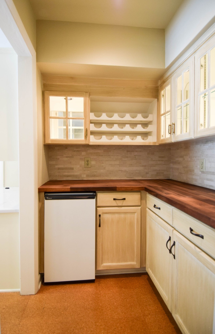
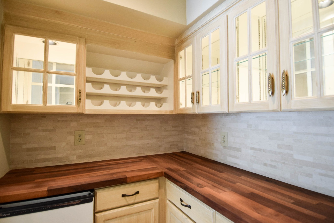
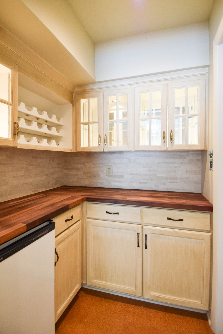
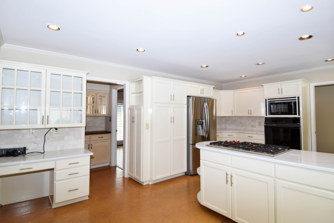
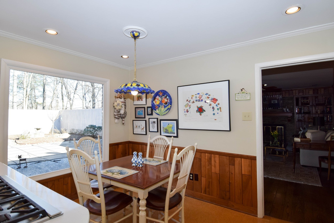
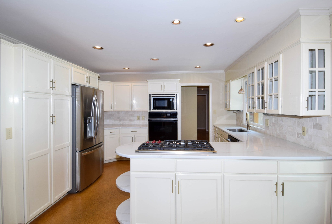
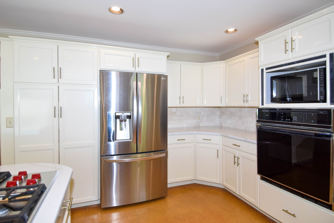
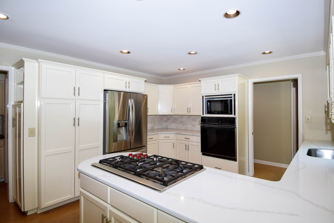
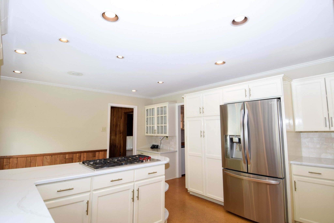
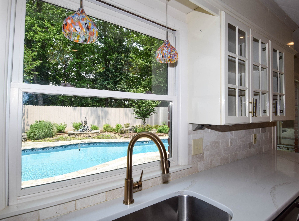
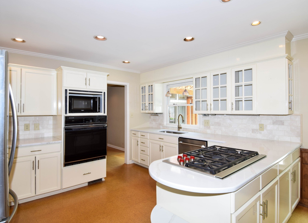
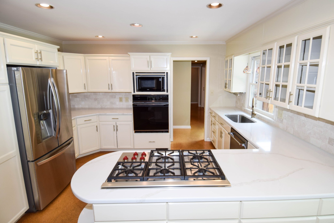
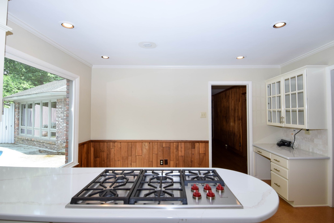
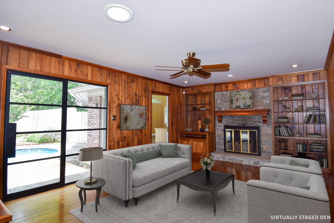
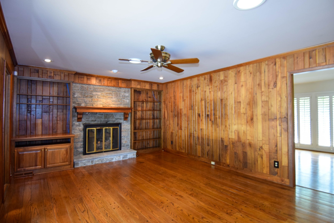
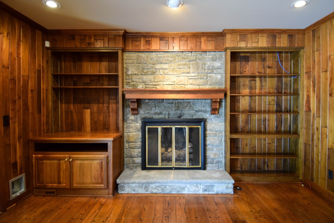
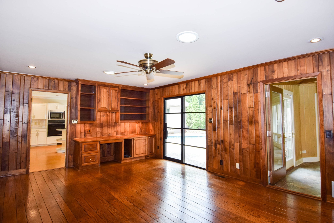
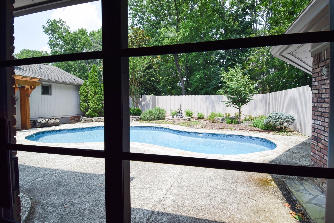
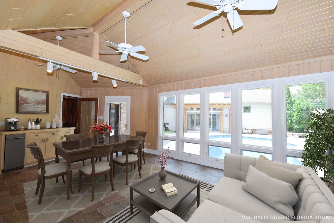
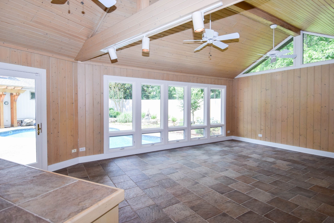
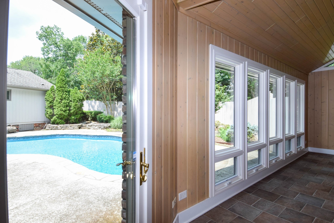
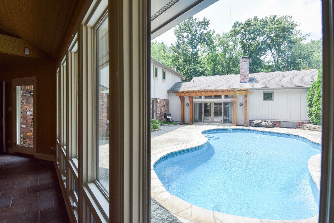
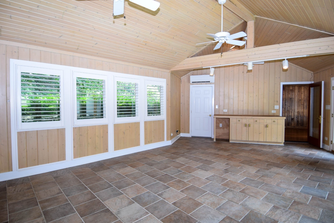
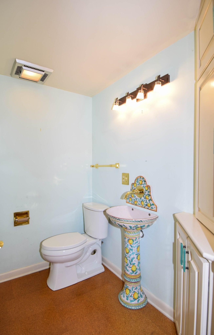
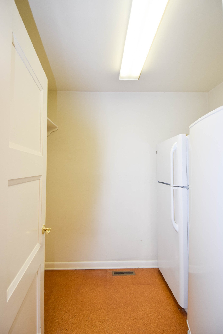
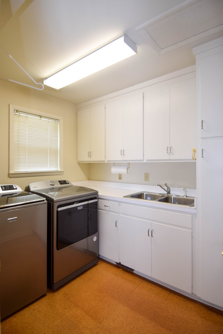
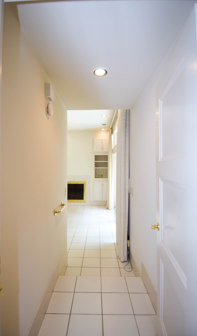
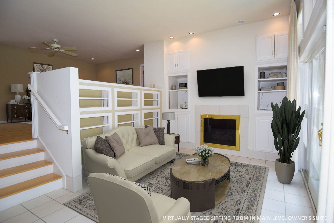
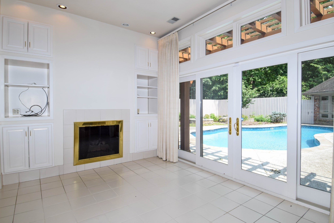
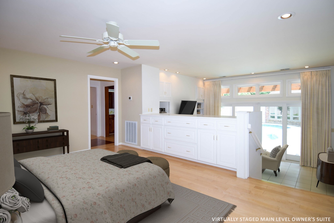
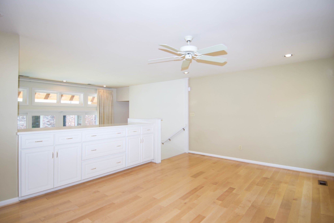
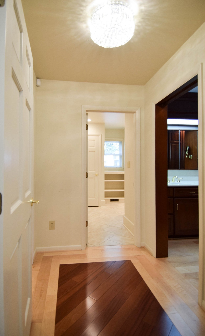
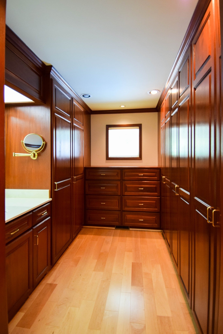
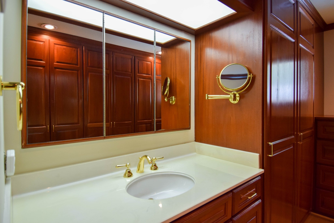
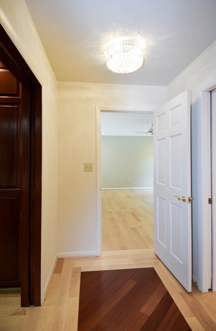
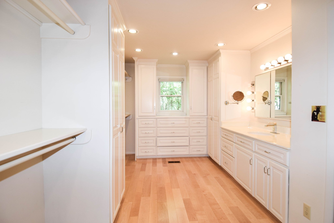
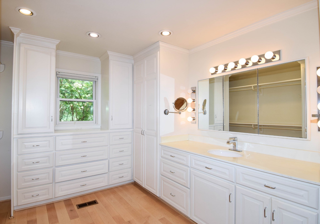
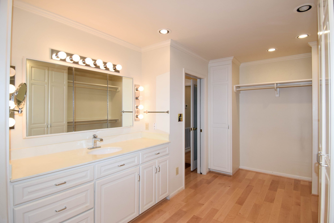
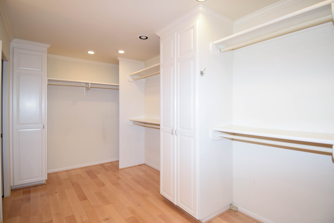
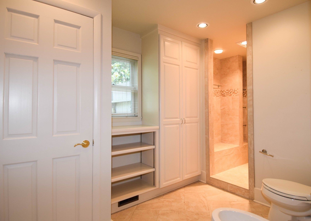
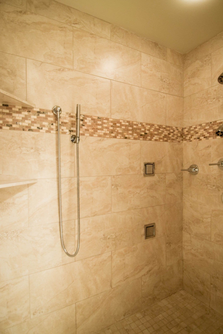
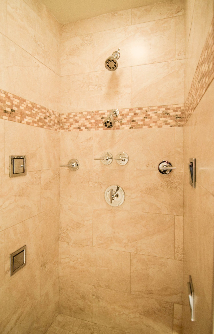
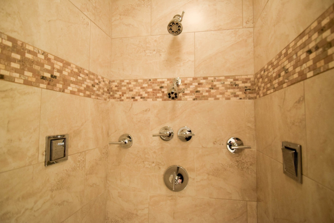
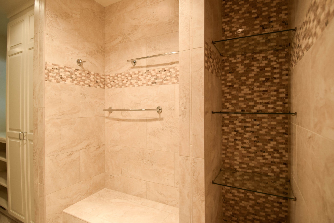
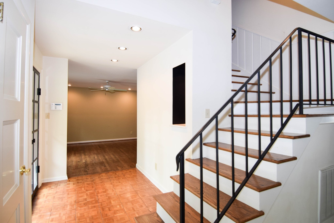
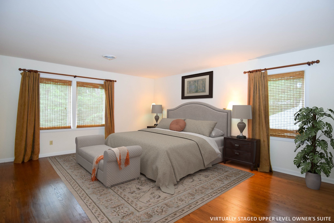
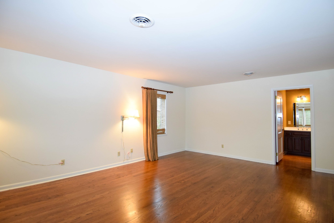
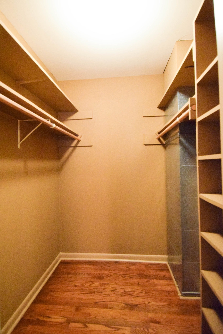
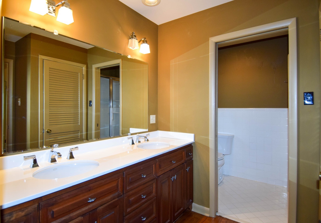
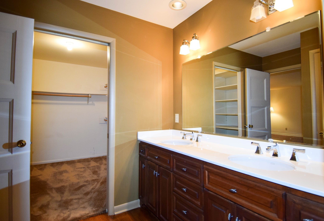
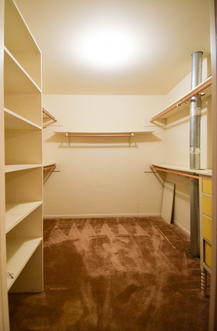
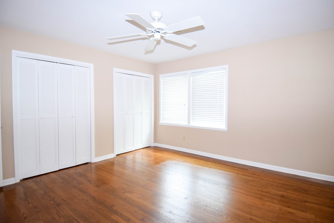
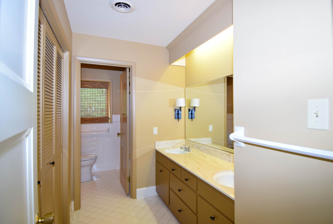
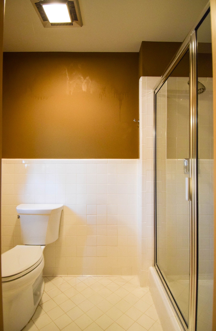
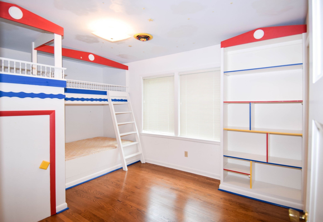
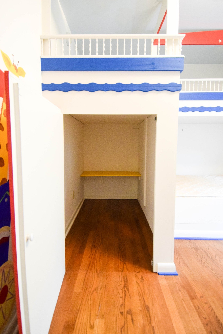
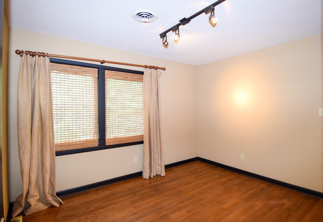
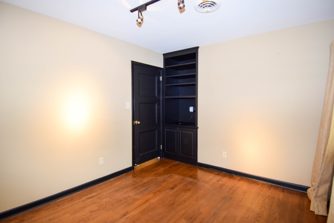
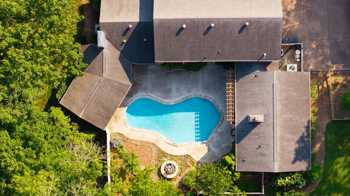
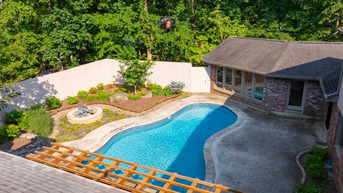
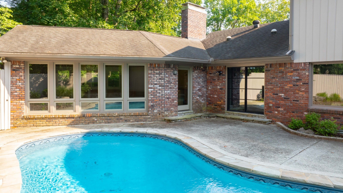
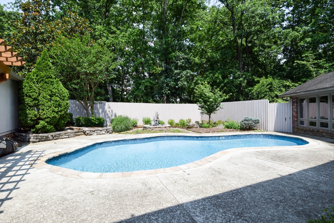
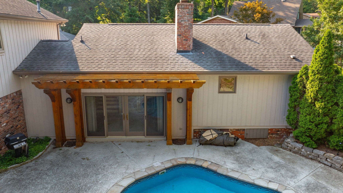
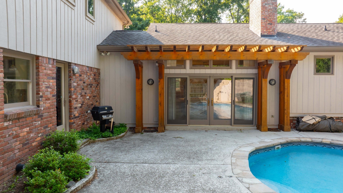
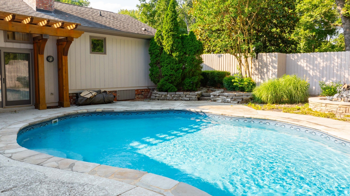
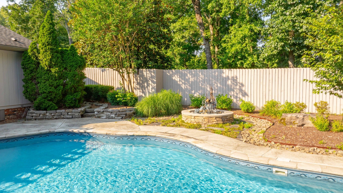
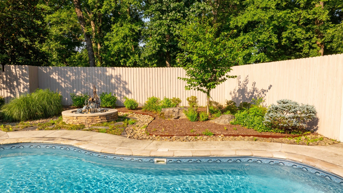
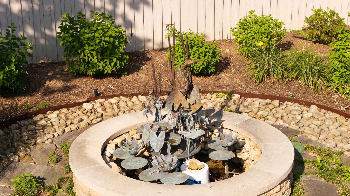
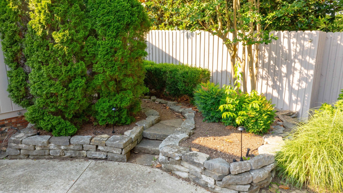
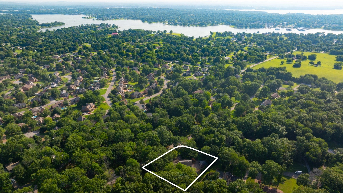
 Copyright 2025 RealTracs Solutions.
Copyright 2025 RealTracs Solutions.