$649,900 - 1011 Owen Layne Dr, Murfreesboro
- 4
- Bedrooms
- 3½
- Baths
- 2,865
- SQ. Feet
- 0.27
- Acres
Motivated Sellers! Welcome to your gorgeous home in the highly desired Stewart's Creek Farms! Nestled in a quiet cul-de-sac, this beautifully crafted home features custom trim throughout, an open-concept kitchen and living area with stainless steel appliances with gas cook-top—including also a refrigerator that remains. The spacious primary suite offers a large walk-in closet, a luxurious soaking tub, and a separate stand-up shower. Upstairs, one of the bedrooms includes its own private bathroom, and there's an expansive bonus room perfect for entertainment, a home office, or play. A formal dining room adds elegance, and the neighborhood playground offers fun for all ages. The back patio is covered and screened in for outside enjoyment.This is the perfect blend of comfort, style, and location—don’t miss your chance to call it home!
Essential Information
-
- MLS® #:
- 2923195
-
- Price:
- $649,900
-
- Bedrooms:
- 4
-
- Bathrooms:
- 3.50
-
- Full Baths:
- 3
-
- Half Baths:
- 1
-
- Square Footage:
- 2,865
-
- Acres:
- 0.27
-
- Year Built:
- 2021
-
- Type:
- Residential
-
- Sub-Type:
- Single Family Residence
-
- Status:
- Active
Community Information
-
- Address:
- 1011 Owen Layne Dr
-
- Subdivision:
- Stewart Creek Farms Prd Sec 5 Ph 2
-
- City:
- Murfreesboro
-
- County:
- Rutherford County, TN
-
- State:
- TN
-
- Zip Code:
- 37129
Amenities
-
- Amenities:
- Playground, Sidewalks, Underground Utilities
-
- Utilities:
- Electricity Available, Water Available
-
- Parking Spaces:
- 6
-
- # of Garages:
- 2
-
- Garages:
- Garage Faces Side, Concrete, Driveway
Interior
-
- Interior Features:
- Ceiling Fan(s), Entrance Foyer, Extra Closets, Open Floorplan, Pantry, Walk-In Closet(s)
-
- Appliances:
- Cooktop, Gas Range, Dishwasher, Microwave, Refrigerator, Stainless Steel Appliance(s)
-
- Heating:
- Central, Electric
-
- Cooling:
- Central Air, Electric
-
- # of Stories:
- 2
Exterior
-
- Lot Description:
- Cul-De-Sac, Level
-
- Construction:
- Brick
School Information
-
- Elementary:
- Poplar Hill Elementary
-
- Middle:
- Stewarts Creek Middle School
-
- High:
- Stewarts Creek High School
Additional Information
-
- Date Listed:
- June 27th, 2025
-
- Days on Market:
- 46
Listing Details
- Listing Office:
- Benchmark Realty, Llc
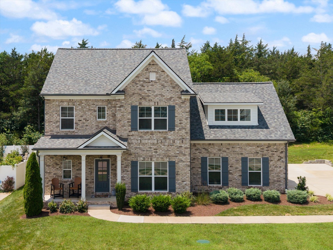
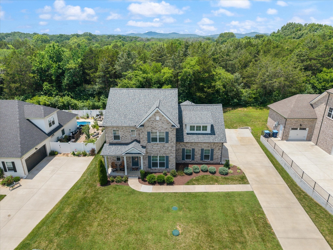
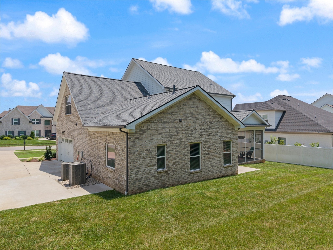
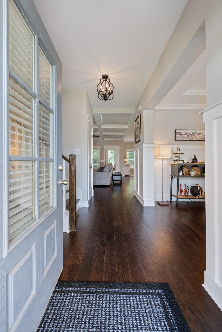
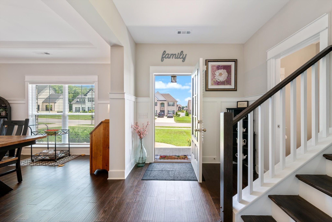
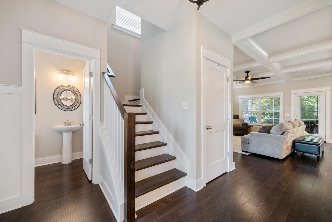
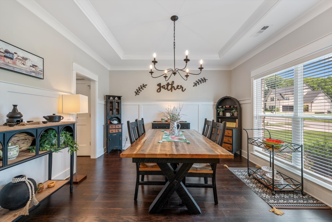
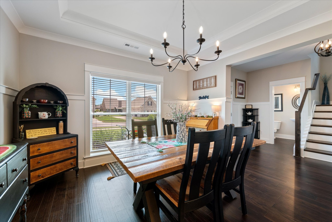
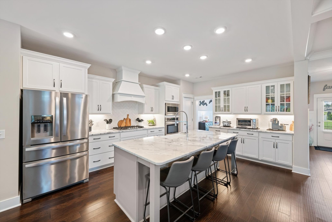
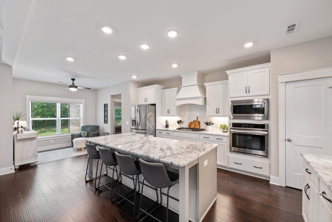
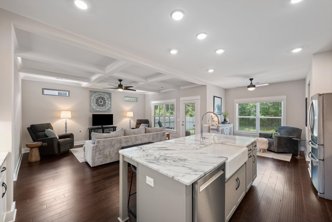
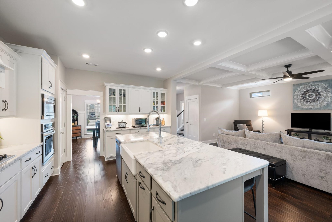
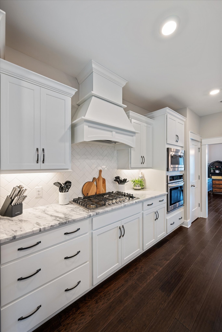
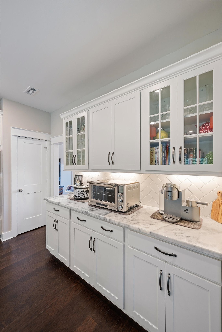
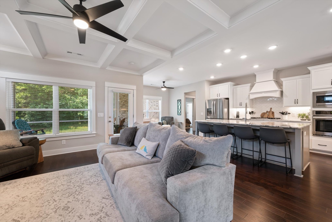
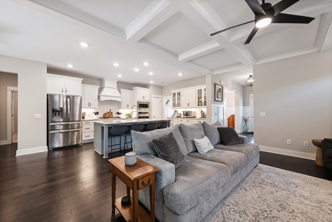
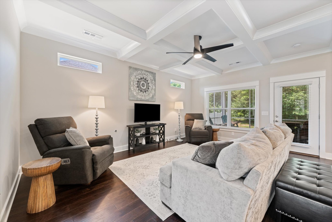
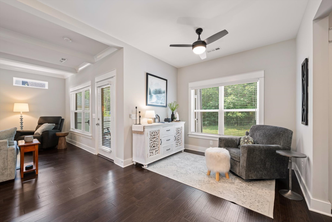
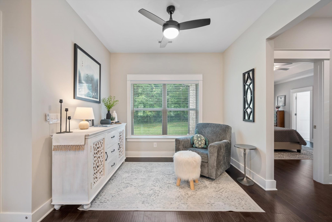
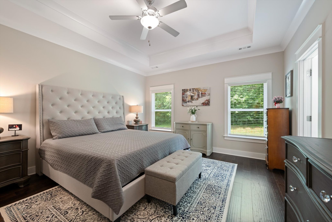
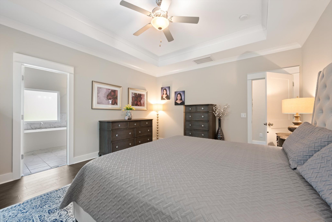
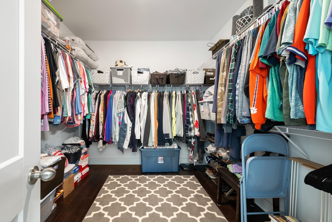
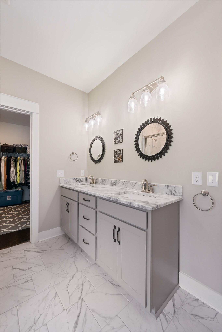
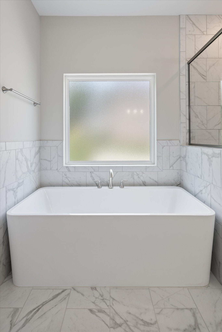
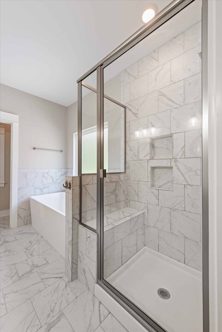
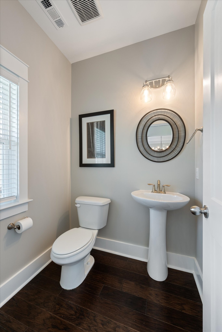
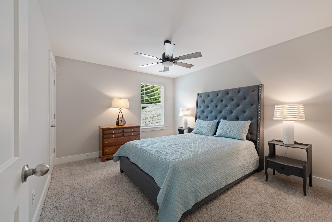
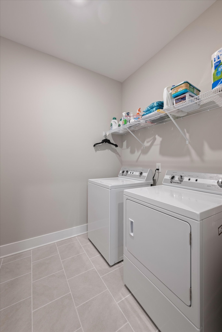
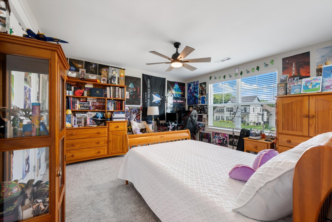
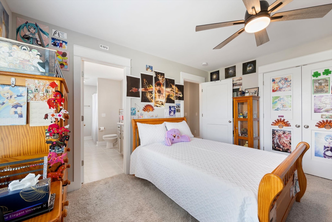
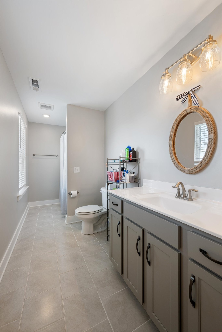
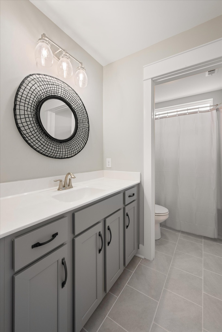
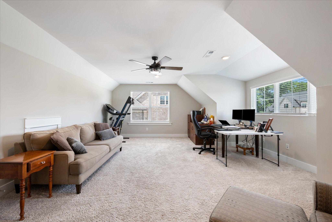
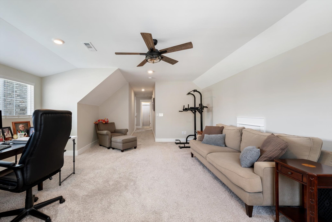
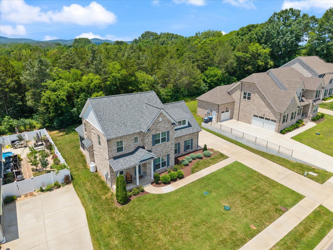
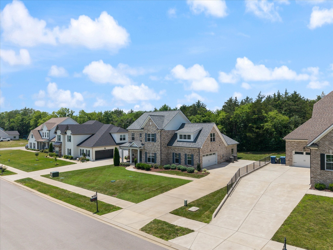
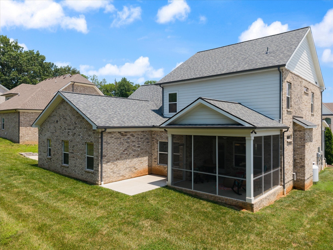
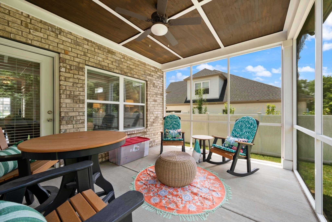
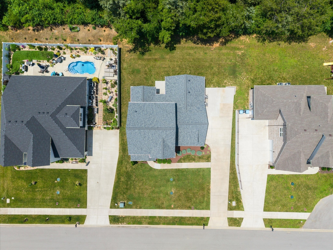
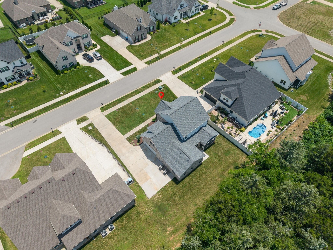
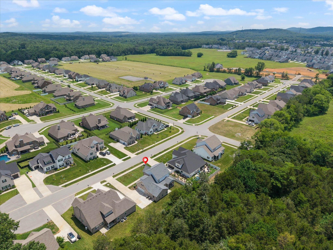
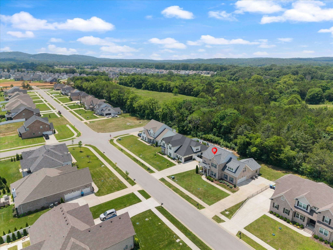
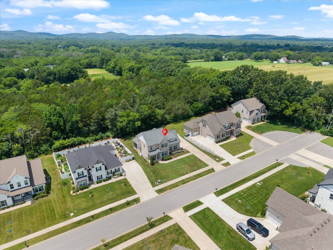
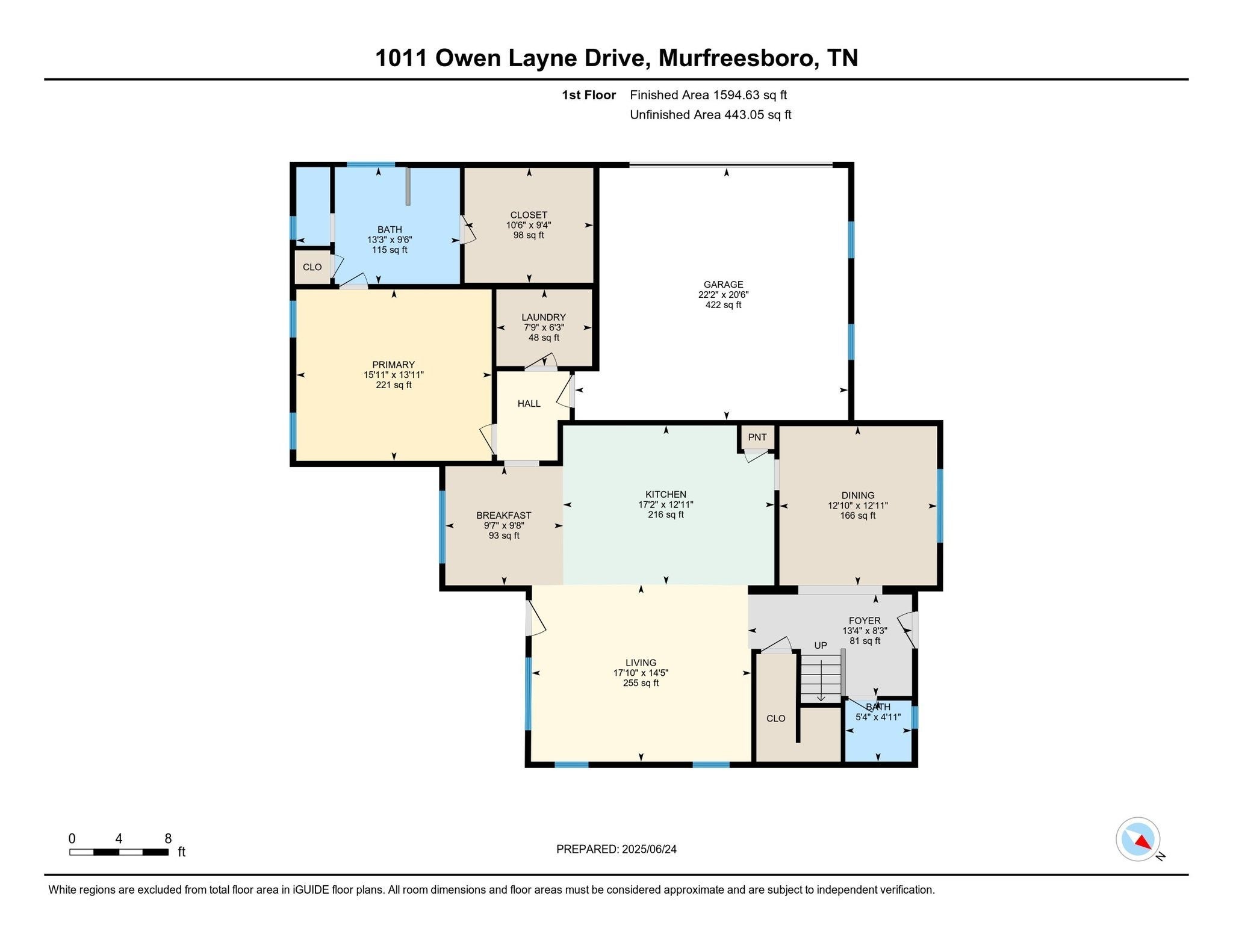
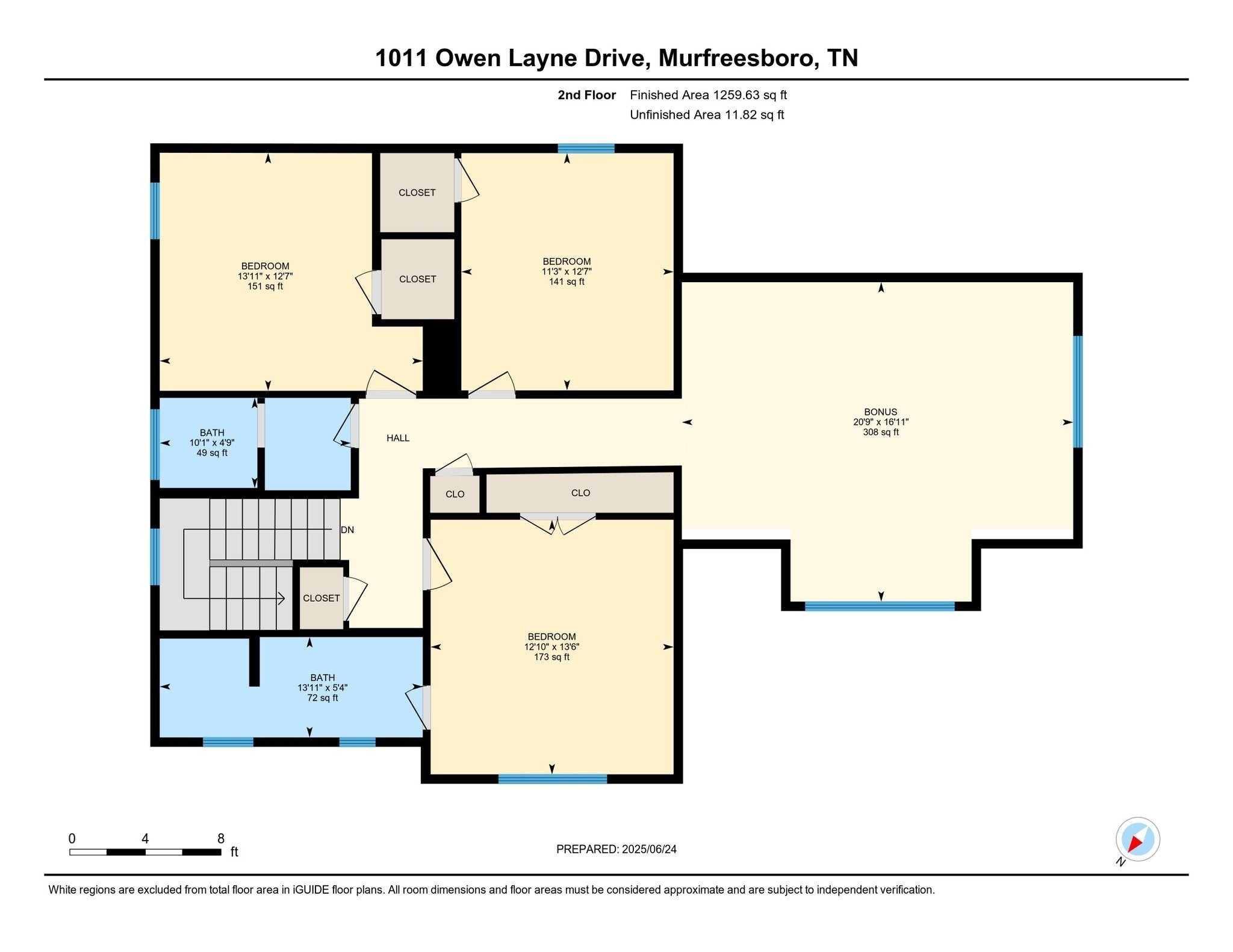
 Copyright 2025 RealTracs Solutions.
Copyright 2025 RealTracs Solutions.