$328,900 - 923 Hedge Apple Dr, Clarksville
- 4
- Bedrooms
- 3
- Baths
- 2,106
- SQ. Feet
- 0.3
- Acres
BRAND-NEW ROOF, BRAND-NEW HVAC, ALL-NEW STAINLESS-STEEL APPLIANCES, AND BRAND-NEW LVP FLOORING—BIG-TICKET ITEMS ARE ALREADY DONE! MOVE-IN READY! This 4-bedroom, 3-bath SugarTree home blends comfort, upgrades, and convenience. A deep 2-car garage, fully fenced backyard, screened-in sunroom, and covered deck—perfect for morning coffee, lazy afternoons, or fun weekend cookouts. Inside, enjoy both a formal dining room and an eat-in kitchen designed for gatherings. The lower level includes a full bedroom and bath—ideal for guests or a private office. Outside, a large barn-style shed that offers extra storage or hobby space. Whether you’re hosting lively gatherings, seeking quiet moments in the sunroom, or exploring nearby parks, shopping, and dining, this beautiful property checks every box. Everyday errands are easy with Neighborhood Walmart only 5 minutes away, Fort Campbell’s front gate about 15 minutes, and Heritage Park just 15 minutes for outdoor fun. Packed with value, and brimming with curb appeal—schedule your private tour today and experience the lifestyle you deserve!
Essential Information
-
- MLS® #:
- 2923175
-
- Price:
- $328,900
-
- Bedrooms:
- 4
-
- Bathrooms:
- 3.00
-
- Full Baths:
- 3
-
- Square Footage:
- 2,106
-
- Acres:
- 0.30
-
- Year Built:
- 2005
-
- Type:
- Residential
-
- Sub-Type:
- Single Family Residence
-
- Style:
- Raised Ranch
-
- Status:
- Active
Community Information
-
- Address:
- 923 Hedge Apple Dr
-
- Subdivision:
- Sugartree
-
- City:
- Clarksville
-
- County:
- Montgomery County, TN
-
- State:
- TN
-
- Zip Code:
- 37040
Amenities
-
- Utilities:
- Electricity Available, Water Available
-
- Parking Spaces:
- 2
-
- # of Garages:
- 2
-
- Garages:
- Garage Faces Front, Concrete, Driveway
Interior
-
- Interior Features:
- Ceiling Fan(s), Entrance Foyer, Pantry, Smart Thermostat
-
- Appliances:
- Electric Oven, Electric Range, Dishwasher, Disposal, Dryer, Microwave, Refrigerator, Stainless Steel Appliance(s), Washer
-
- Heating:
- Electric
-
- Cooling:
- Ceiling Fan(s), Central Air, Electric
-
- Fireplace:
- Yes
-
- # of Fireplaces:
- 1
-
- # of Stories:
- 2
Exterior
-
- Roof:
- Shingle
-
- Construction:
- Brick, Vinyl Siding
School Information
-
- Elementary:
- Glenellen Elementary
-
- Middle:
- Kenwood Middle School
-
- High:
- Kenwood High School
Additional Information
-
- Date Listed:
- June 25th, 2025
-
- Days on Market:
- 78
Listing Details
- Listing Office:
- Keller Williams Realty Clarksville
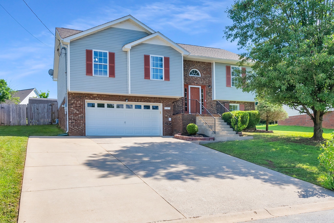
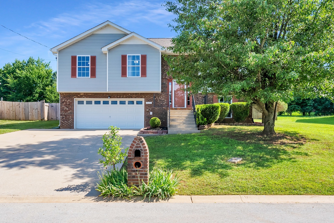
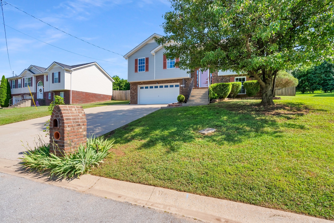
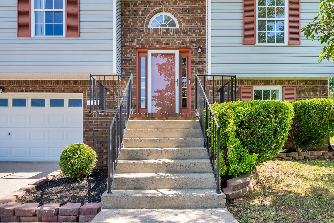
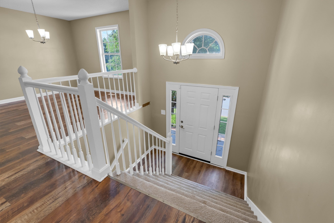
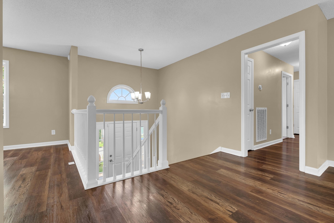
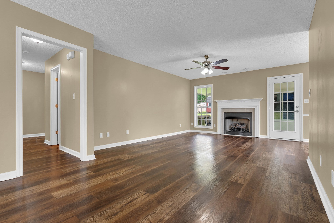
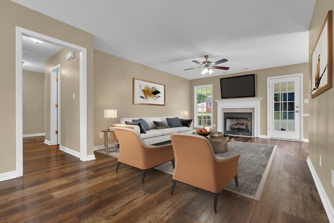
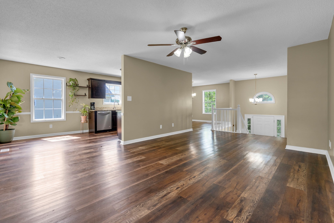
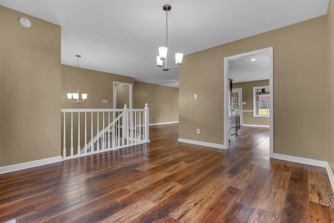
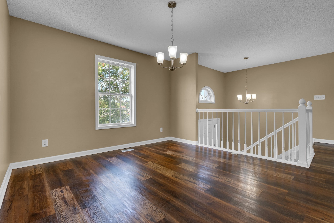
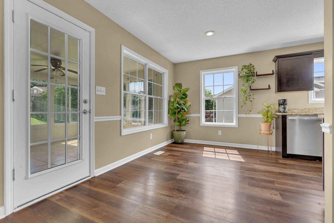
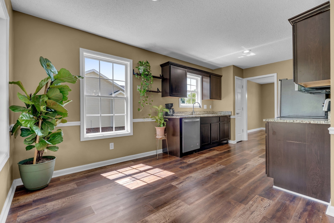
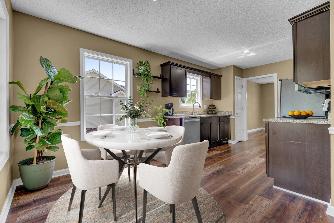
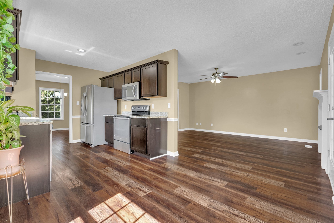
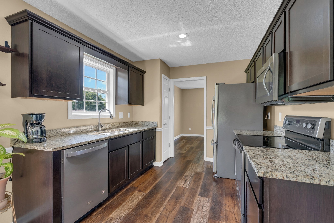
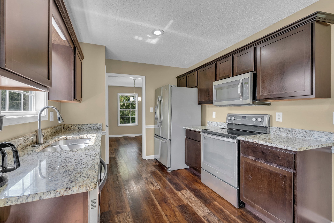
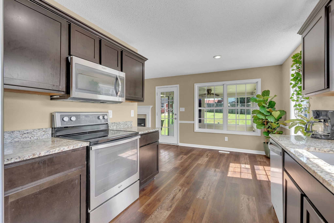
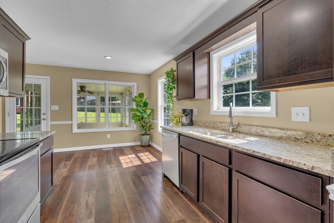
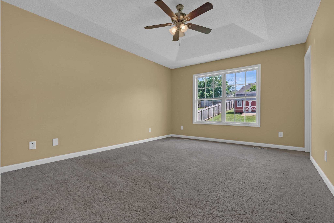
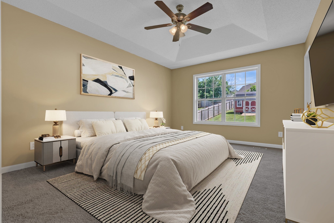
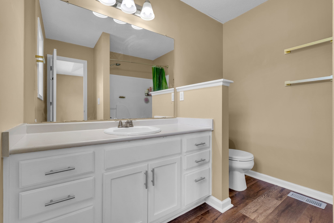
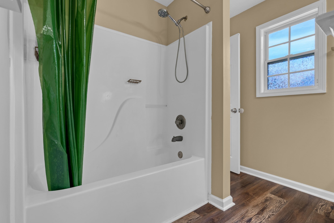
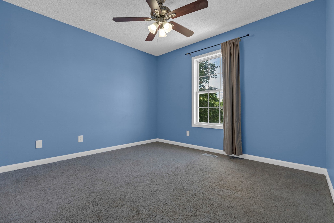
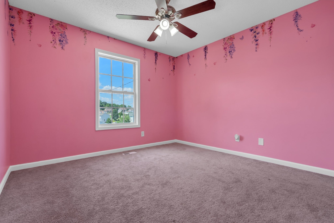
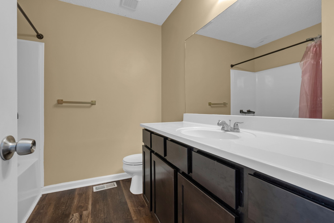
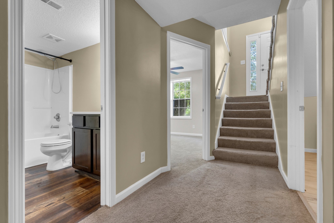
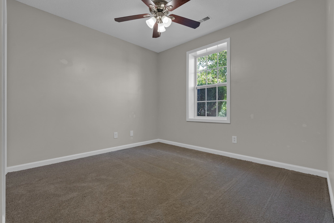
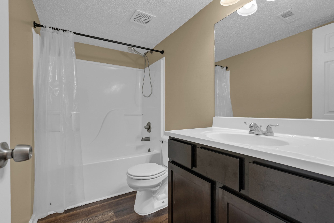
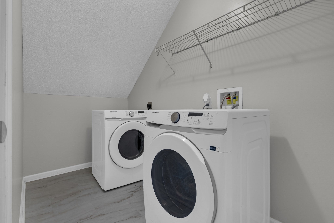
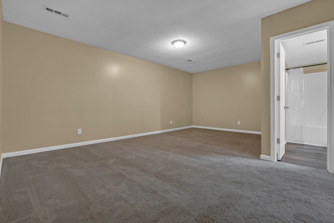
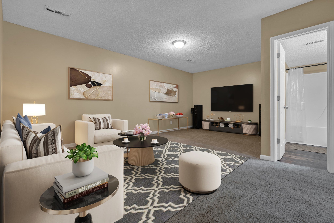
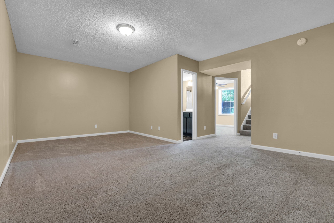
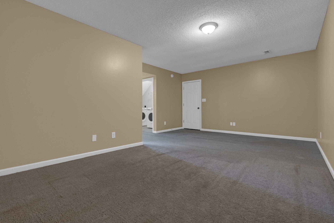
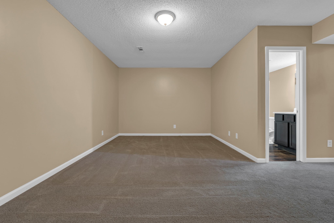
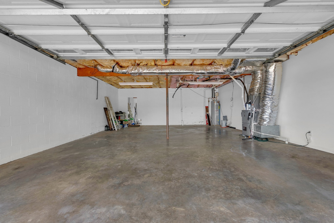
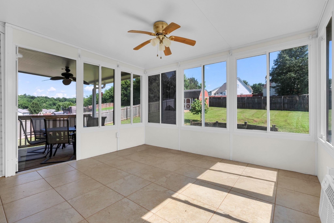
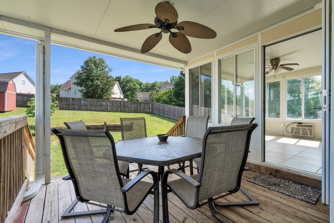
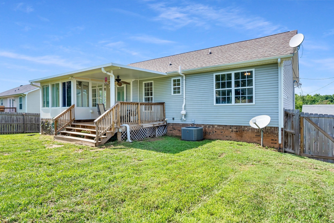
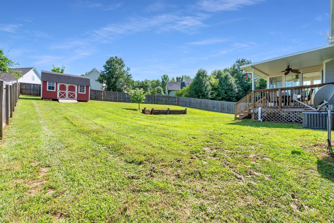
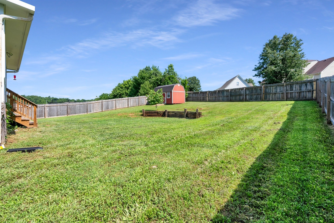
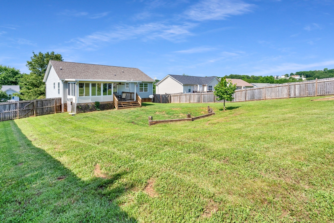
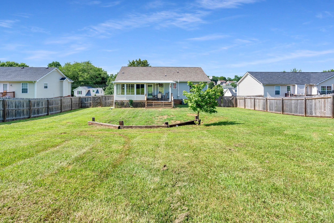
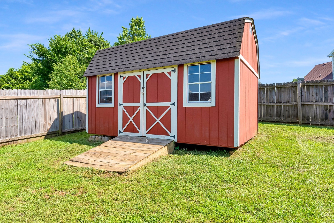
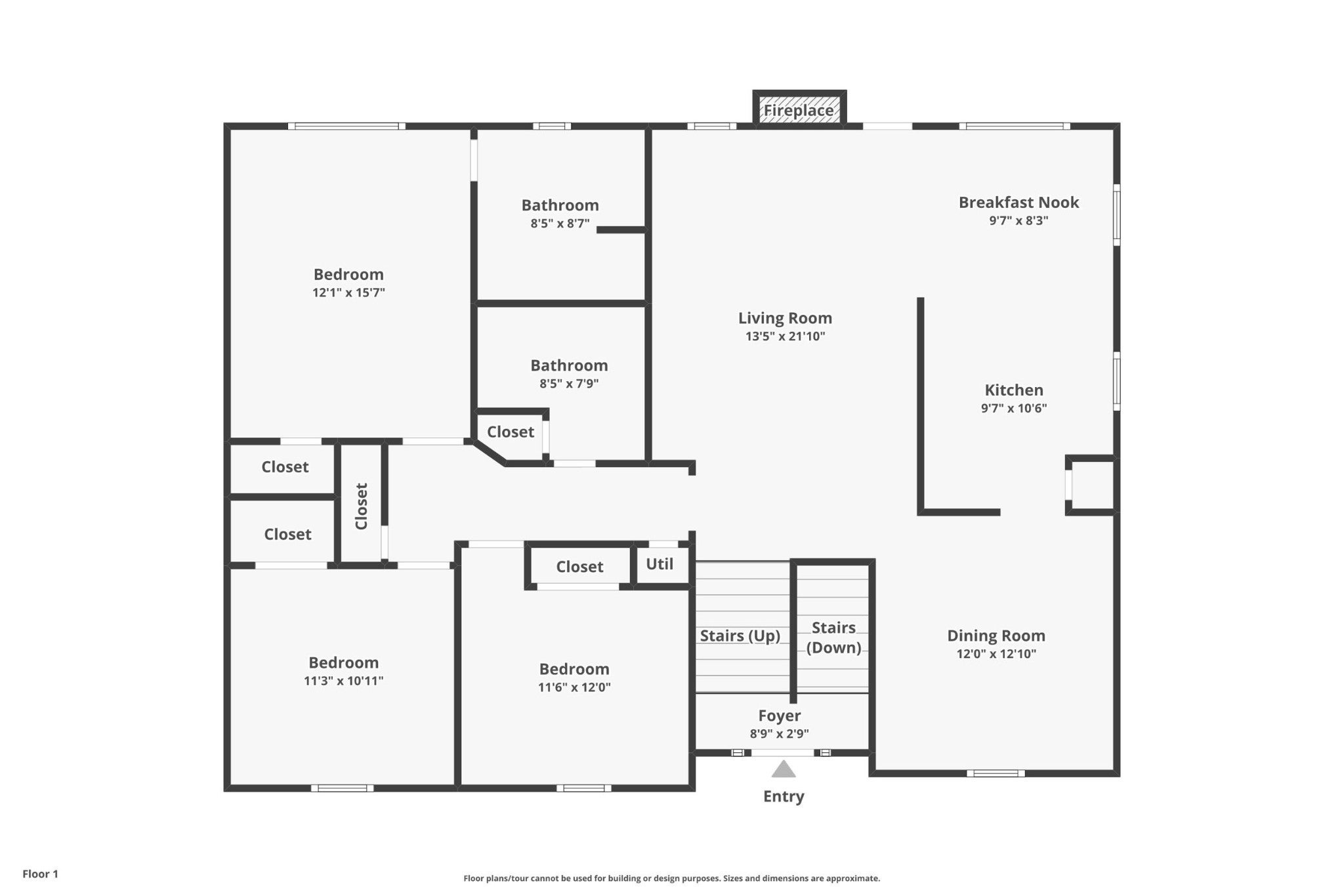
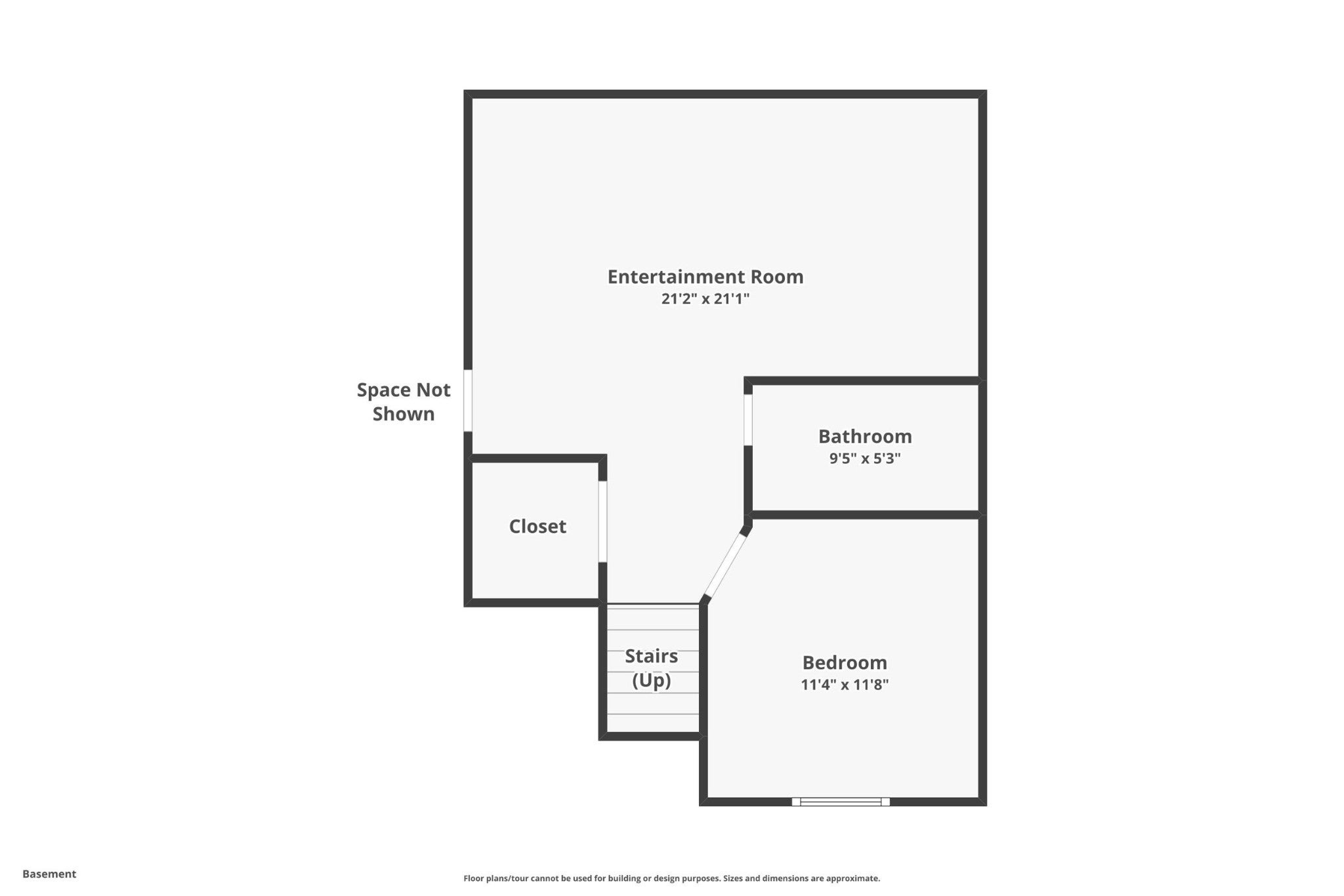
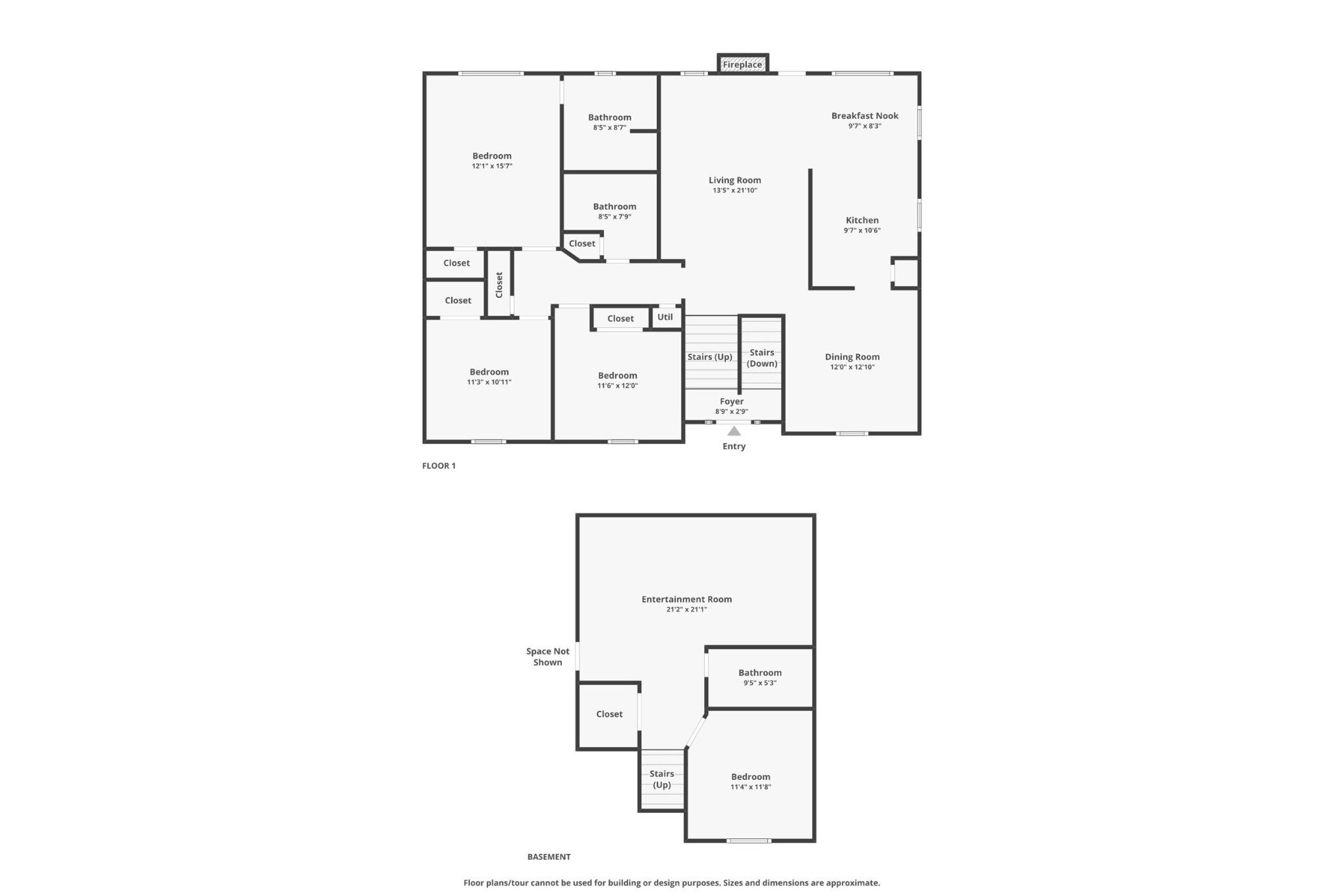
 Copyright 2025 RealTracs Solutions.
Copyright 2025 RealTracs Solutions.