$899,900 - 1720 Martha Washington Way, Murfreesboro
- 5
- Bedrooms
- 4
- Baths
- 3,859
- SQ. Feet
- 0.34
- Acres
This is the perfect house!! Welcome to East Fork Landing, a premier luxury community located along the banks of the Stones River in North Murfreesboro. This custom built home by one of Murfreesboro's top luxury builders features designer touches throughout! Step into soaring 10' ceilings, open concept living areas and kitchen with extensive wood detailing, oversized kitchen island with beautiful quartz counter tops, and high end lighting with custom upgrades in almost every room! The layout of this home is great with the Owners suite and a 2nd bedroom and bathroom located on the main level. Upstairs you will find 3 generously sized bedrooms, 2 full bathrooms and a huge bonus room. The attention to detail and the builders skill are on full display in this house! Beautiful bathrooms, an amazing kitchen, sand and finish oak floors, 2 car garage plus 1 car carriage house, oversized garage doors, a covered back patio with a wood burning fireplace and access to the river from the community commons area are just a few of the reasons you should make 1720 Martha Washington Way your next home! Schedule a showing today, you are sure to fall in love!!
Essential Information
-
- MLS® #:
- 2923151
-
- Price:
- $899,900
-
- Bedrooms:
- 5
-
- Bathrooms:
- 4.00
-
- Full Baths:
- 4
-
- Square Footage:
- 3,859
-
- Acres:
- 0.34
-
- Year Built:
- 2024
-
- Type:
- Residential
-
- Sub-Type:
- Single Family Residence
-
- Status:
- Active
Community Information
-
- Address:
- 1720 Martha Washington Way
-
- Subdivision:
- East Fork Landing Sec 1
-
- City:
- Murfreesboro
-
- County:
- Rutherford County, TN
-
- State:
- TN
-
- Zip Code:
- 37130
Amenities
-
- Utilities:
- Water Available, Cable Connected
-
- Parking Spaces:
- 3
-
- # of Garages:
- 3
-
- Garages:
- Garage Faces Side
Interior
-
- Interior Features:
- Built-in Features, Ceiling Fan(s), Entrance Foyer, Extra Closets, High Ceilings, Open Floorplan, Pantry, Storage, Walk-In Closet(s), Primary Bedroom Main Floor, High Speed Internet, Kitchen Island
-
- Appliances:
- Dishwasher, Disposal, Double Oven, Electric Oven, Gas Range
-
- Heating:
- Central, Natural Gas
-
- Cooling:
- Central Air
-
- Fireplace:
- Yes
-
- # of Fireplaces:
- 2
-
- # of Stories:
- 2
Exterior
-
- Lot Description:
- Level
-
- Roof:
- Shingle
-
- Construction:
- Masonite, Brick
School Information
-
- Elementary:
- Lascassas Elementary
-
- Middle:
- Oakland Middle School
-
- High:
- Oakland High School
Additional Information
-
- Date Listed:
- June 25th, 2025
-
- Days on Market:
- 3
Listing Details
- Listing Office:
- Onward Real Estate
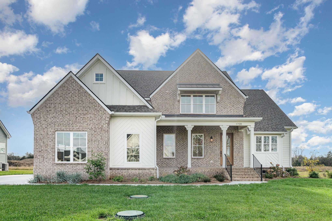
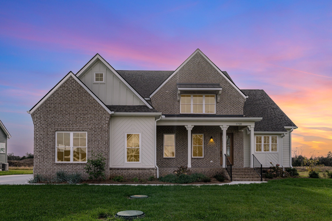
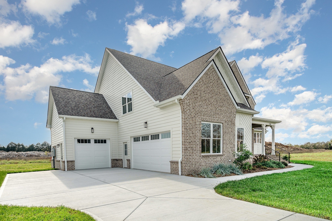
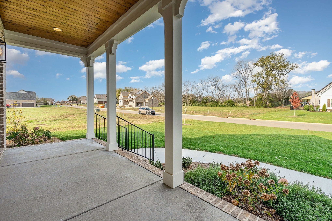
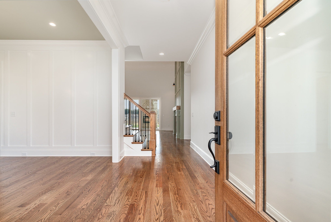
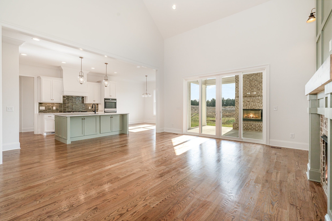
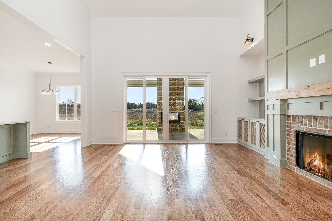
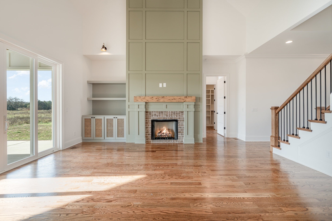
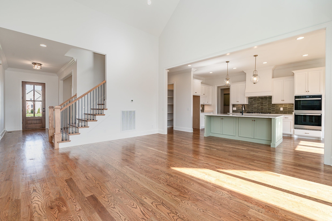
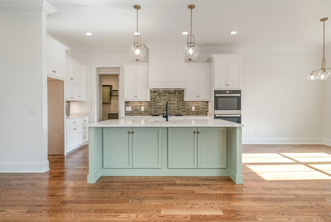
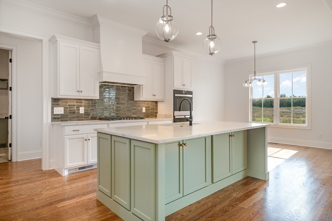
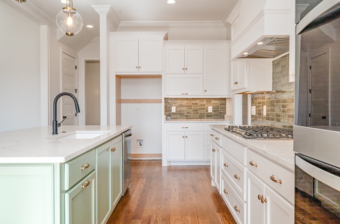
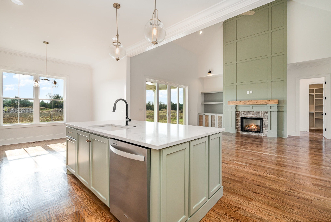
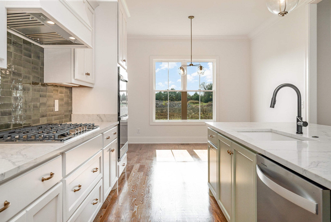
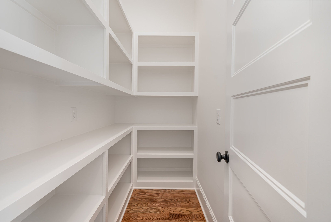
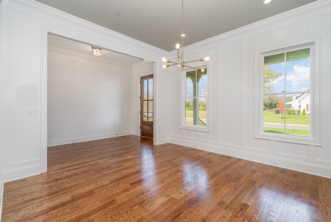
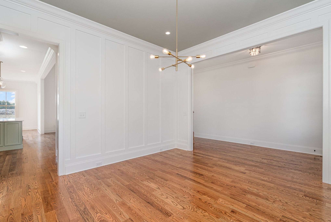
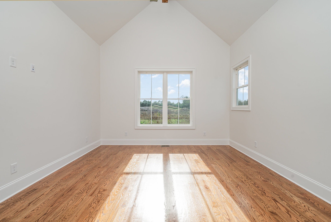
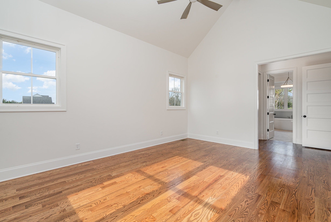
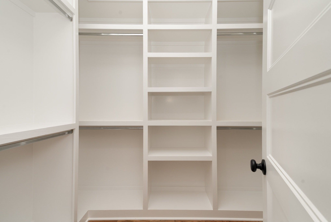
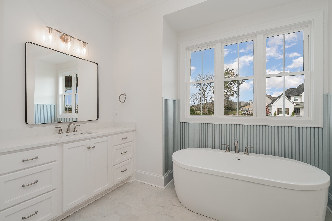
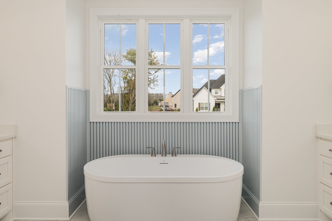
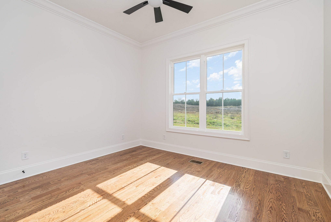
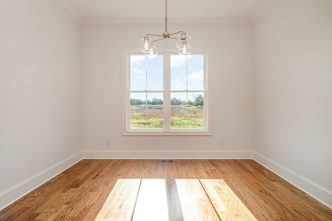
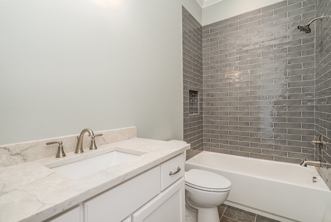
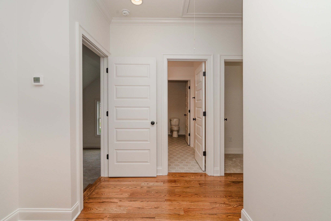
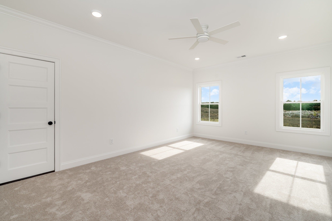
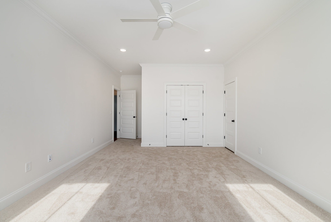
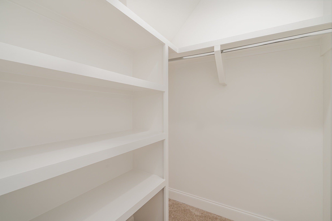
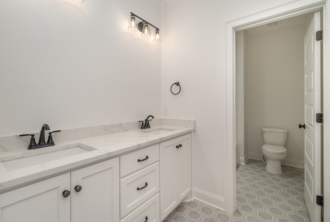
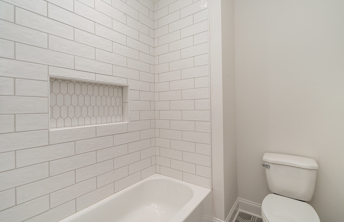
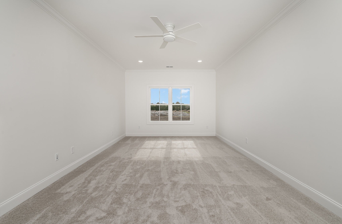
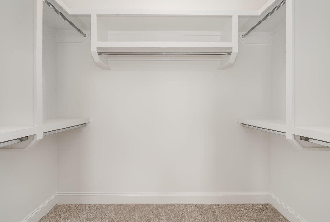
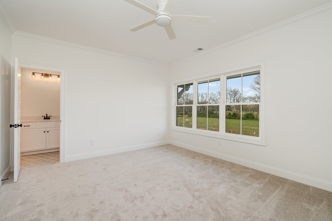
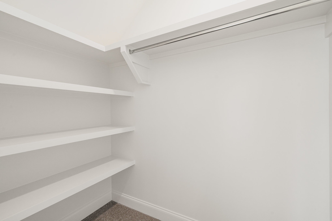
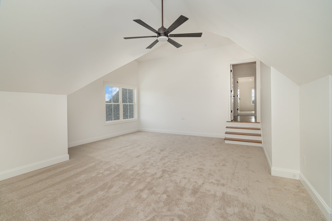
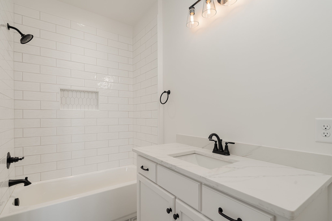
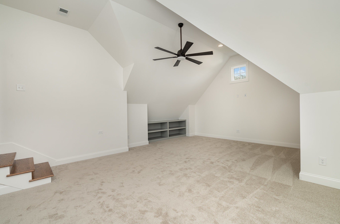
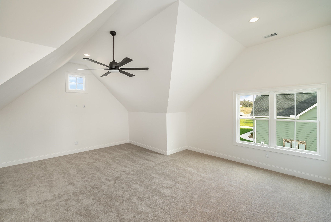
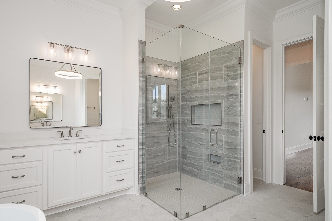
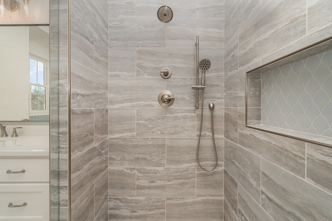
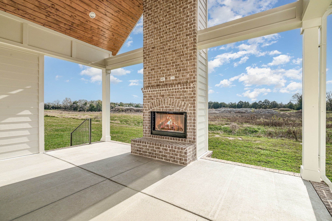
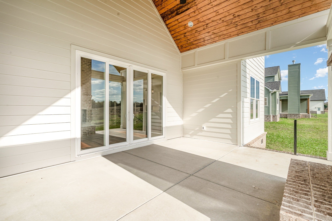
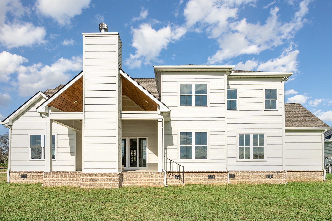
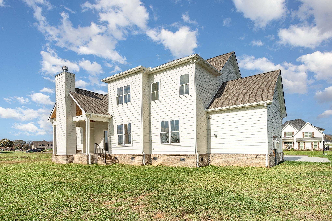
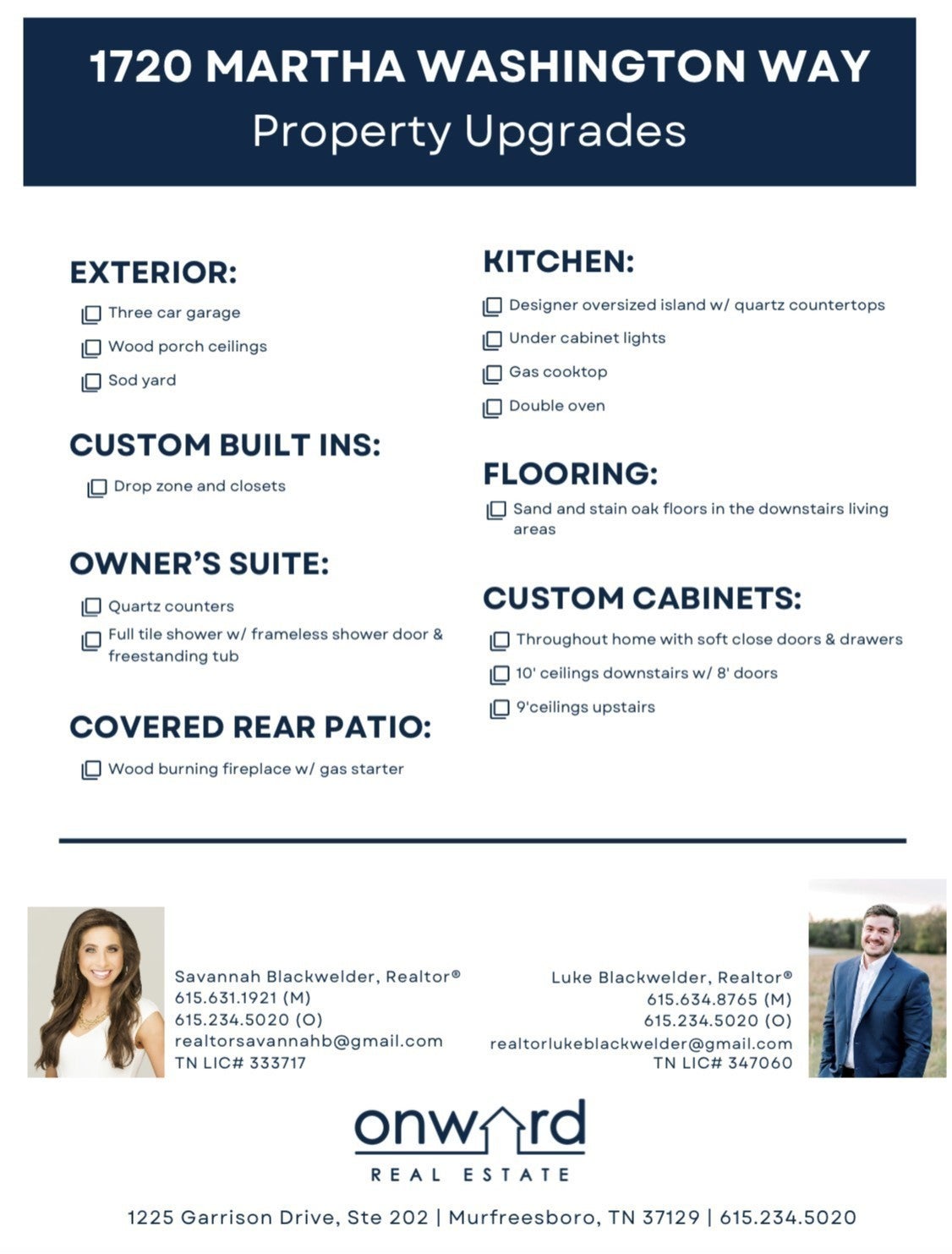
 Copyright 2025 RealTracs Solutions.
Copyright 2025 RealTracs Solutions.