$799,900 - 2703 Bronte Ave, Nashville
- 4
- Bedrooms
- 4
- Baths
- 2,754
- SQ. Feet
- 2025
- Year Built
Set just behind the buzz of Riverside Village, 2703 Bronte offers a rare blend of calm and connection—where tree-lined streets meet tacos, taprooms, and morning coffee runs. This brand-new CJMC build unfolds across three thoughtfully designed levels: a main floor made for entertaining, a second-floor bedroom level anchored by a serene primary suite, and a top-floor flex space that can serve as a second primary, a bonus room, office—or all three. With 4 bedrooms, 4 bathrooms, and natural light streaming through every level, the layout adapts as effortlessly as your life evolves. Kucht appliances and hardwoods throughout add luxury underfoot, while the covered front porch and fenced backyard give you options to unwind outside. Inglewood charm, East Side energy, and a layout that lives beautifully—it’s the lifestyle, on point.
Essential Information
-
- MLS® #:
- 2923133
-
- Price:
- $799,900
-
- Bedrooms:
- 4
-
- Bathrooms:
- 4.00
-
- Full Baths:
- 4
-
- Square Footage:
- 2,754
-
- Acres:
- 0.00
-
- Year Built:
- 2025
-
- Type:
- Residential
-
- Sub-Type:
- Horizontal Property Regime - Detached
-
- Status:
- Active
Community Information
-
- Address:
- 2703 Bronte Ave
-
- Subdivision:
- Eastmoor Place
-
- City:
- Nashville
-
- County:
- Davidson County, TN
-
- State:
- TN
-
- Zip Code:
- 37216
Amenities
-
- Utilities:
- Water Available
-
- Parking Spaces:
- 1
-
- # of Garages:
- 1
-
- Garages:
- Garage Faces Front, Driveway, On Street
Interior
-
- Interior Features:
- Entrance Foyer, Extra Closets, High Ceilings, Pantry, Walk-In Closet(s), Kitchen Island
-
- Appliances:
- Oven, Range, Dishwasher, Microwave, Refrigerator, Stainless Steel Appliance(s)
-
- Heating:
- Central
-
- Cooling:
- Central Air
-
- Fireplace:
- Yes
-
- # of Fireplaces:
- 1
-
- # of Stories:
- 3
Exterior
-
- Lot Description:
- Level
-
- Roof:
- Shingle
-
- Construction:
- Frame, Vinyl Siding
School Information
-
- Elementary:
- Inglewood Elementary
-
- Middle:
- Isaac Litton Middle
-
- High:
- Stratford STEM Magnet School Upper Campus
Additional Information
-
- Date Listed:
- June 27th, 2025
-
- Days on Market:
- 10
Listing Details
- Listing Office:
- Compass
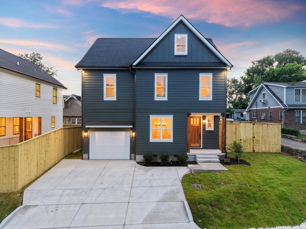
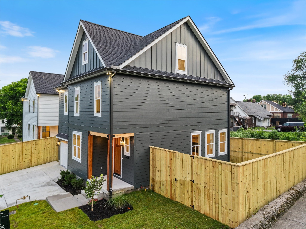
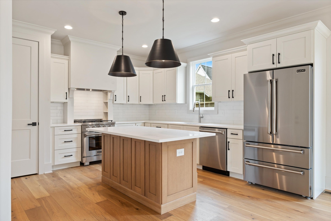
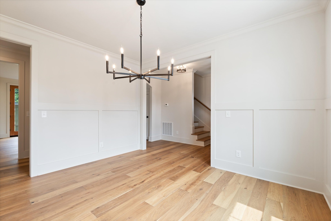
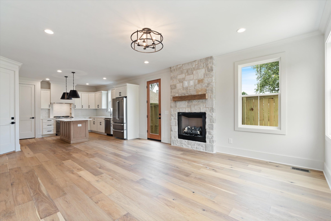
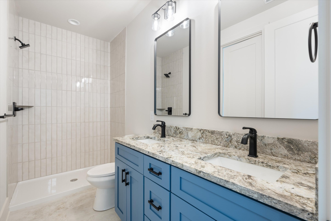
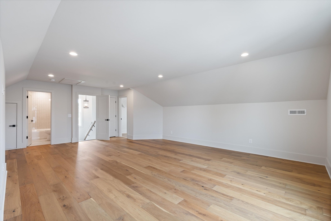
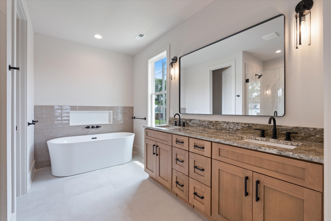
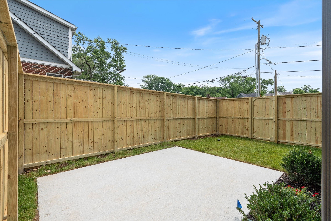
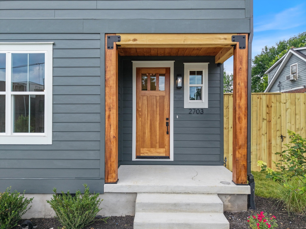
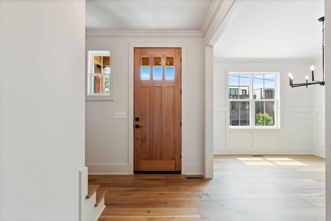
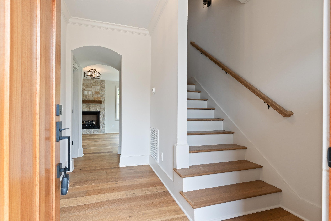
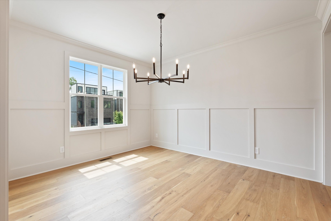
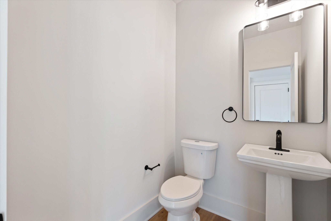
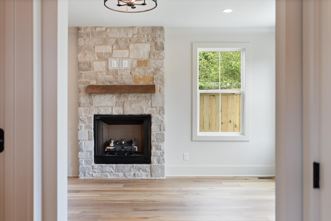
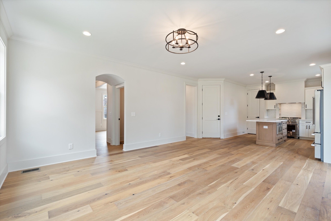
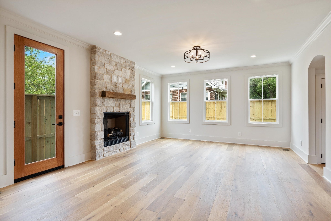
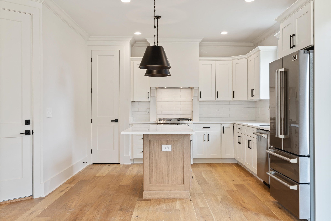
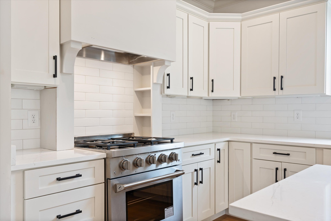
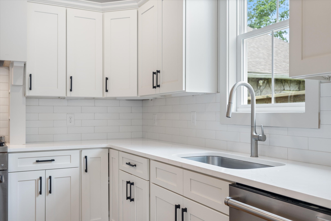
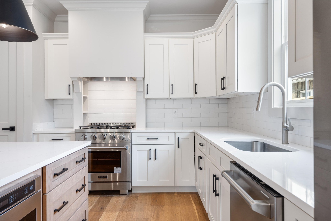
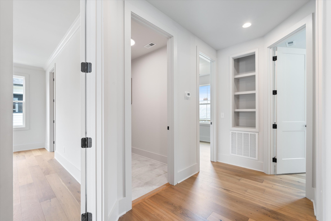
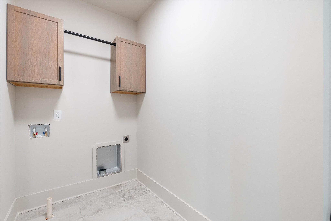
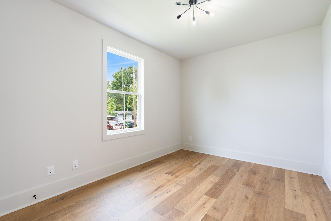
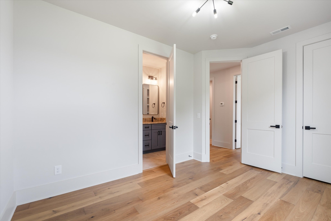
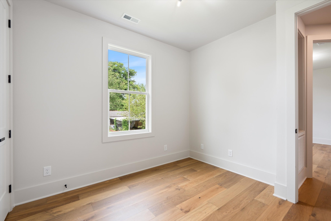
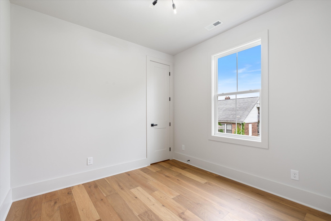
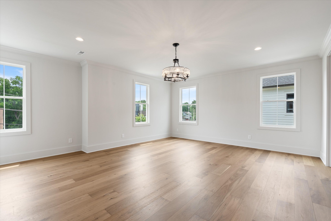
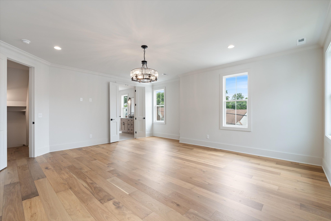
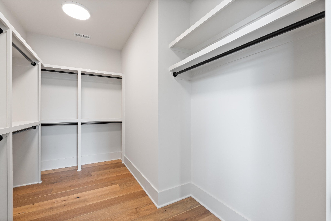
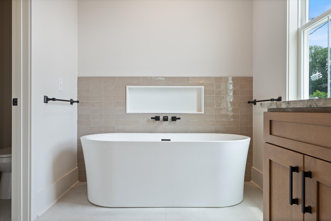
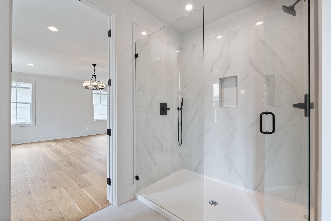
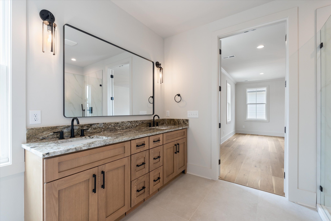
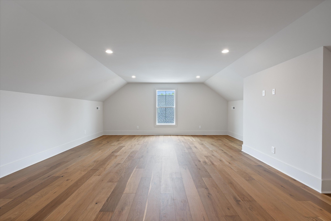
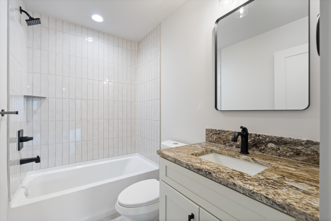
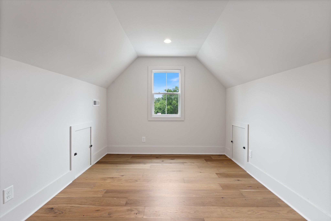
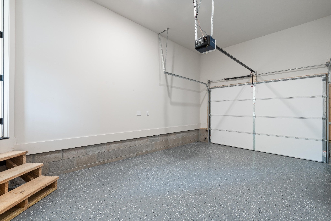
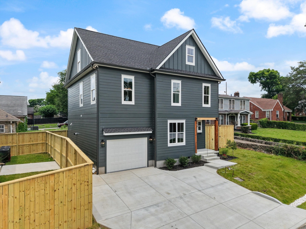
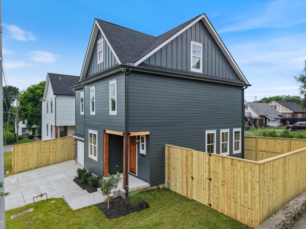
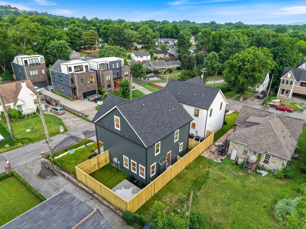
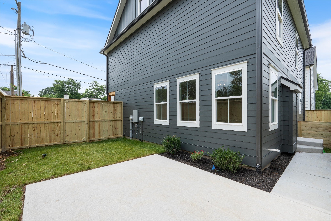
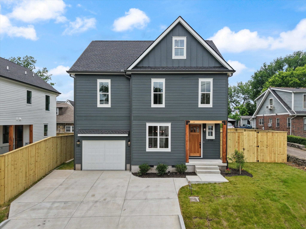
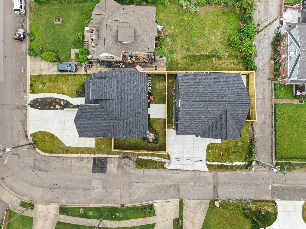
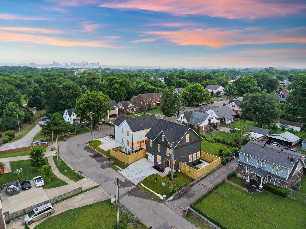
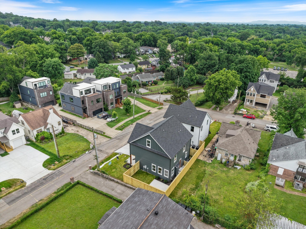
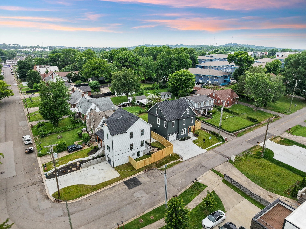
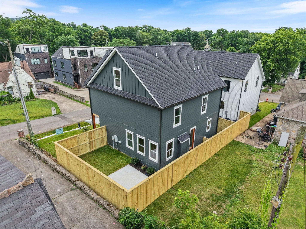
 Copyright 2025 RealTracs Solutions.
Copyright 2025 RealTracs Solutions.