$1,500,000 - 1512 Mirabella Way, Murfreesboro
- 5
- Bedrooms
- 5½
- Baths
- 5,328
- SQ. Feet
- 0.48
- Acres
Stunning Custom Home in Sought-After Mirabella. This beautiful, custom-built residence blends luxury, privacy, and timeless design. Featuring energy-efficient geothermal HVAC and pristine hardwood floors throughout the main living areas, every detail has been thoughtfully curated. Enjoy total outdoor privacy with lush, mature landscaping that surrounds an entertainer, is dream: a covered porch with a full outdoor kitchen, fireplace, and a sparkling pool complete with waterfall, slide, and a convenient outdoor half bath. Inside, you'll find elegant plantation shutters, custom built-ins in the den, and a Sub-Zero refrigerator in the gourmet kitchen. Designer light fixtures add sophistication, while a light lift in the entry makes maintenance a breeze. Custom closets are featured throughout. Upstairs, enjoy a large bonus room with a pool table that remains, plus a versatile space perfect for a home office, hobby room, or studio. This home is truly one-of-a-kind. Luxurious, functional, and move-in ready.
Essential Information
-
- MLS® #:
- 2923107
-
- Price:
- $1,500,000
-
- Bedrooms:
- 5
-
- Bathrooms:
- 5.50
-
- Full Baths:
- 4
-
- Half Baths:
- 3
-
- Square Footage:
- 5,328
-
- Acres:
- 0.48
-
- Year Built:
- 2001
-
- Type:
- Residential
-
- Sub-Type:
- Single Family Residence
-
- Style:
- Colonial
-
- Status:
- Active
Community Information
-
- Address:
- 1512 Mirabella Way
-
- Subdivision:
- Mirabella
-
- City:
- Murfreesboro
-
- County:
- Rutherford County, TN
-
- State:
- TN
-
- Zip Code:
- 37130
Amenities
-
- Amenities:
- Sidewalks, Underground Utilities
-
- Utilities:
- Electricity Available, Water Available, Cable Connected
-
- Parking Spaces:
- 3
-
- # of Garages:
- 3
-
- Garages:
- Garage Door Opener, Garage Faces Side
-
- Has Pool:
- Yes
-
- Pool:
- In Ground
Interior
-
- Interior Features:
- Bookcases, Built-in Features, Ceiling Fan(s), Extra Closets, Pantry, Storage, Walk-In Closet(s), Wet Bar, Primary Bedroom Main Floor, High Speed Internet
-
- Appliances:
- Double Oven, Cooktop, Dishwasher, Disposal, Dryer, Microwave, Refrigerator, Stainless Steel Appliance(s), Washer
-
- Heating:
- Geothermal
-
- Cooling:
- Central Air, Electric, Geothermal
-
- Fireplace:
- Yes
-
- # of Fireplaces:
- 2
-
- # of Stories:
- 2
Exterior
-
- Exterior Features:
- Gas Grill, Sprinkler System
-
- Lot Description:
- Private
-
- Roof:
- Shingle
-
- Construction:
- Brick, Wood Siding
School Information
-
- Elementary:
- John Pittard Elementary
-
- Middle:
- Oakland Middle School
-
- High:
- Oakland High School
Additional Information
-
- Date Listed:
- June 25th, 2025
-
- Days on Market:
- 30
Listing Details
- Listing Office:
- Onward Real Estate
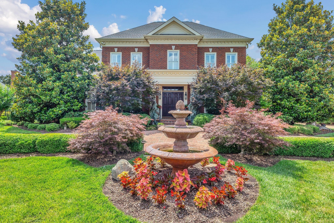
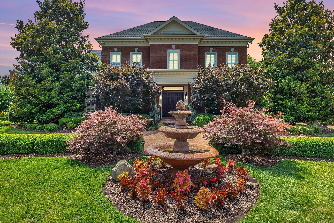
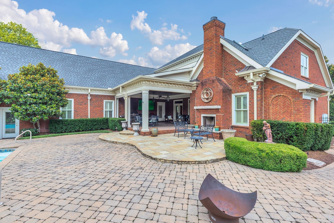
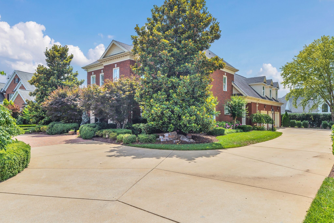
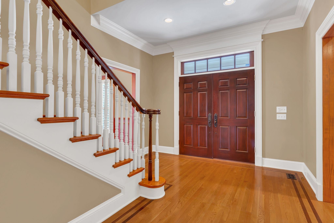
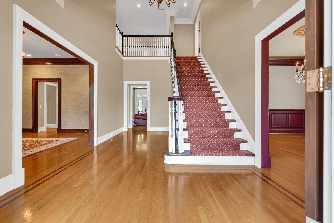
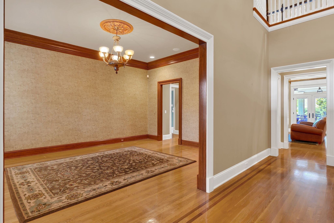
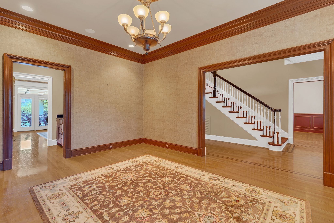
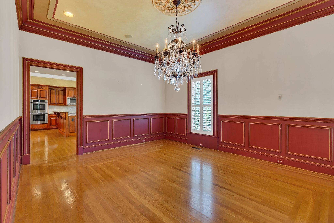
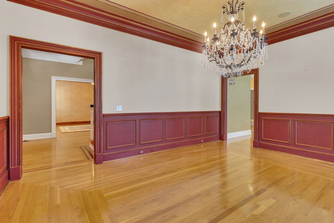
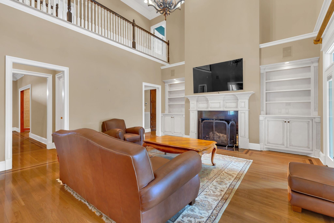
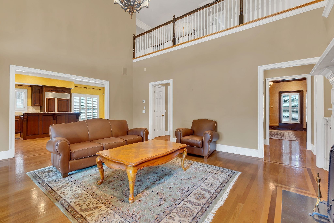
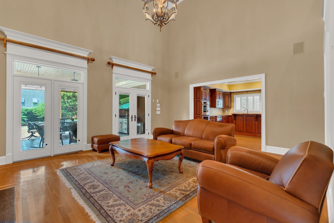
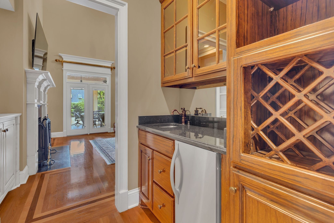
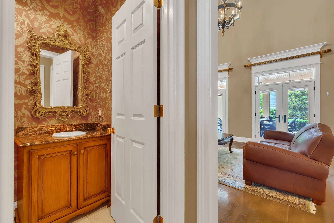
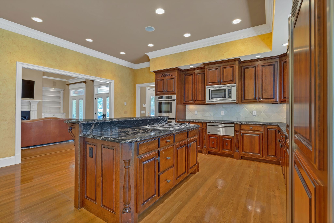
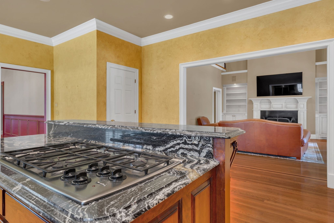
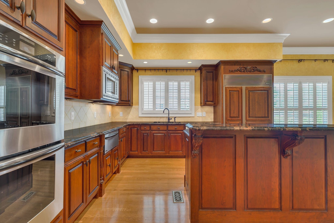
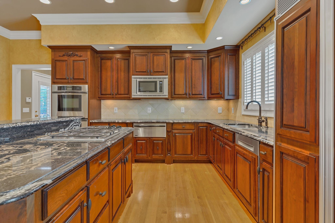
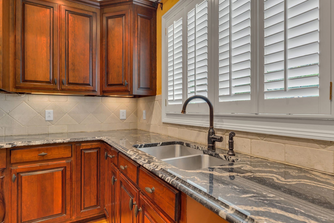
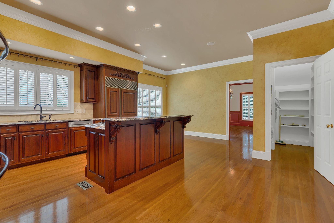
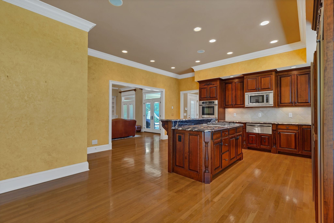
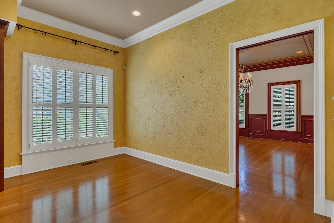
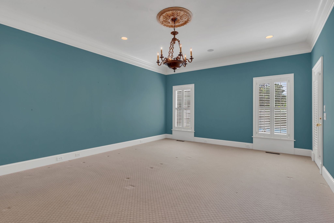
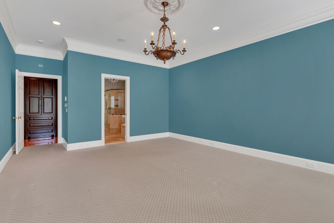
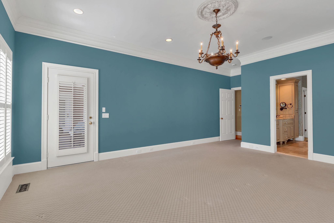
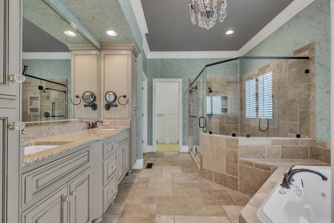
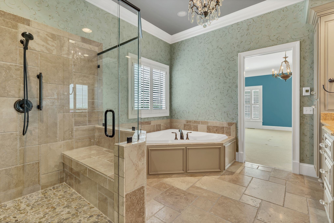
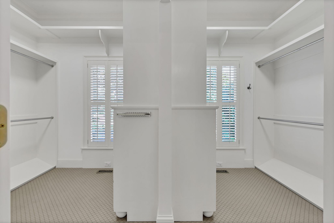
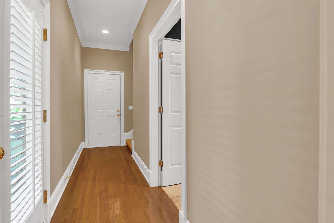
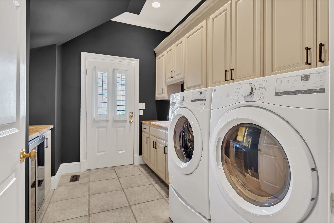
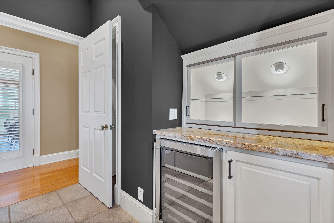
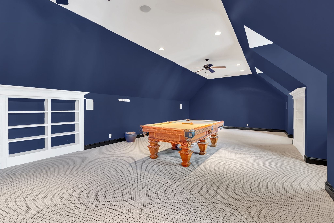
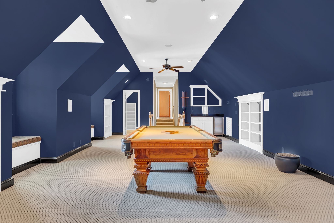
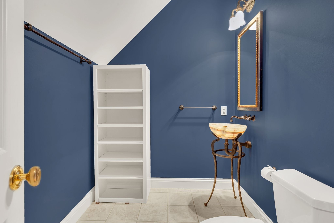
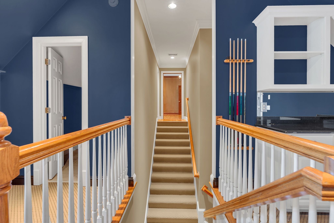
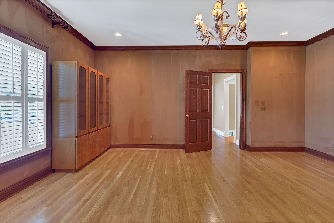
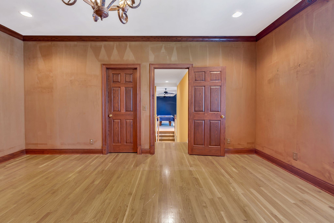
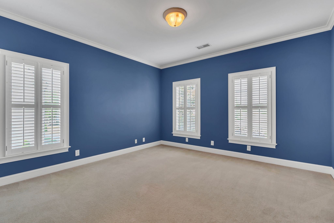
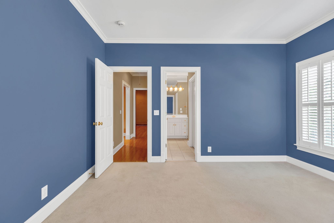
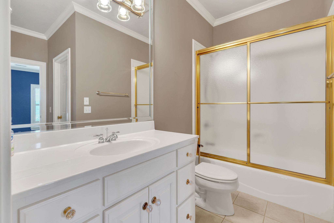
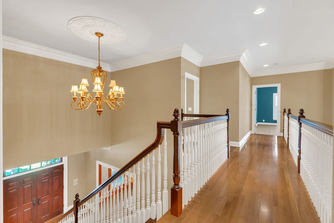
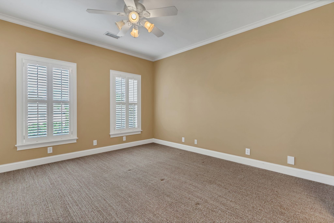
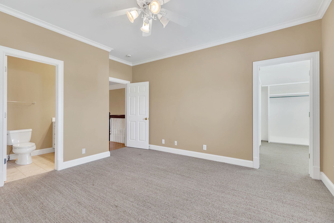
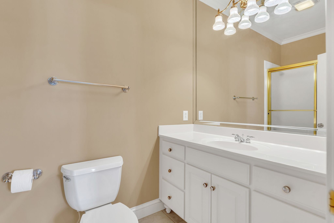
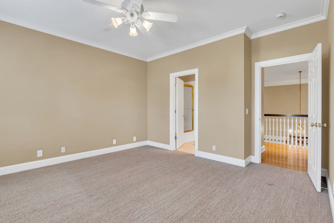
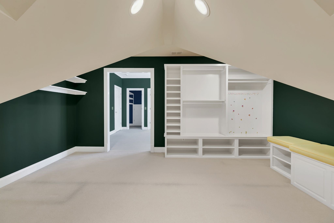
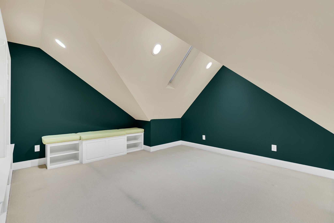
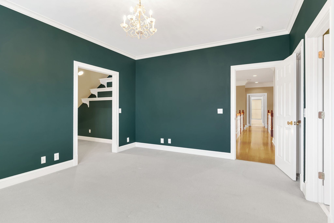
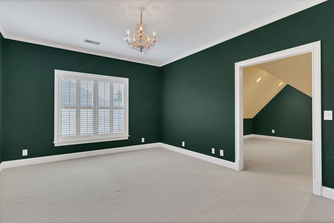
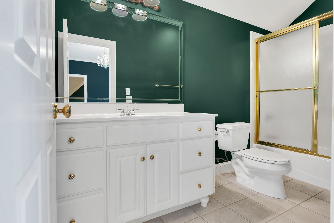
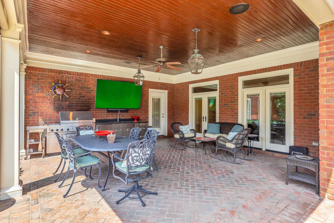
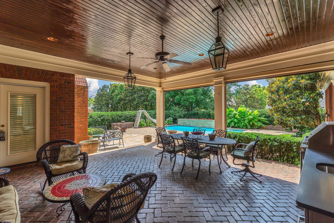
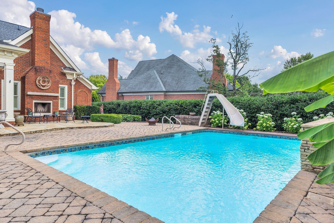
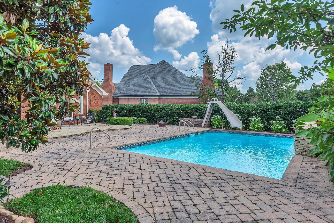
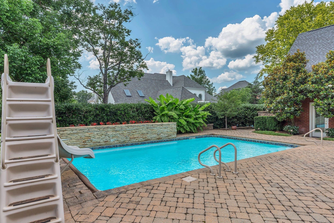
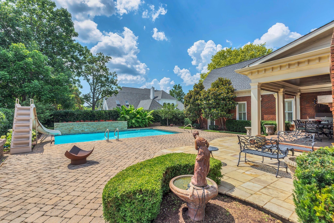
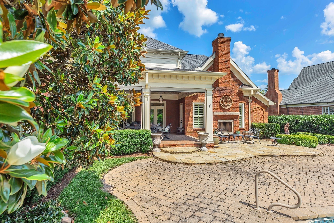
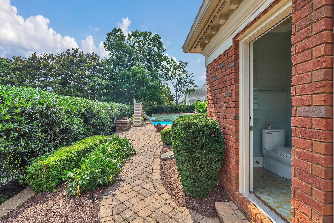
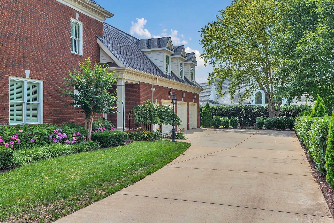
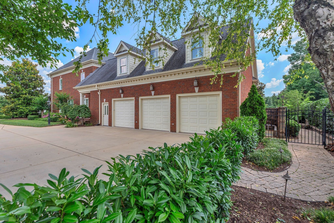
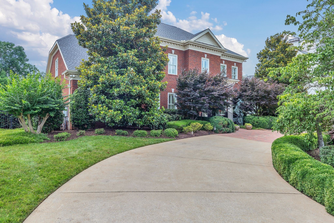
 Copyright 2025 RealTracs Solutions.
Copyright 2025 RealTracs Solutions.