$890,000 - 609 Amberleigh Ct, Franklin
- 4
- Bedrooms
- 3
- Baths
- 2,780
- SQ. Feet
- 0.25
- Acres
Mark your checklist! A top tier Cool Springs location with top tier Williamson County Schools on a cul-de-sac lot. Step inside to abundant hardwood floors and a stylish modern floorplan - two flex/formal areas downstairs currently serve as a home office and & dining room while the kitchen opens into a tranquil great room overlooking the private back yard. The large master suite is located upstairs with dual walk in closets, with a secondary suite on the main level. All bedrooms are spacious and the bonus room could easily double as a 5th bedroom. Located just a 3 minute walk to the neighborhood pool!
Essential Information
-
- MLS® #:
- 2923102
-
- Price:
- $890,000
-
- Bedrooms:
- 4
-
- Bathrooms:
- 3.00
-
- Full Baths:
- 3
-
- Square Footage:
- 2,780
-
- Acres:
- 0.25
-
- Year Built:
- 2002
-
- Type:
- Residential
-
- Sub-Type:
- Single Family Residence
-
- Style:
- Contemporary
-
- Status:
- Active
Community Information
-
- Address:
- 609 Amberleigh Ct
-
- Subdivision:
- Cool Springs East Sec 9
-
- City:
- Franklin
-
- County:
- Williamson County, TN
-
- State:
- TN
-
- Zip Code:
- 37067
Amenities
-
- Amenities:
- Clubhouse, Playground, Pool, Tennis Court(s), Underground Utilities
-
- Utilities:
- Natural Gas Available, Water Available, Cable Connected
-
- Parking Spaces:
- 2
-
- # of Garages:
- 2
-
- Garages:
- Garage Faces Front
Interior
-
- Interior Features:
- Ceiling Fan(s), Entrance Foyer, Extra Closets, High Ceilings, Open Floorplan, Pantry, Redecorated, Walk-In Closet(s), High Speed Internet
-
- Appliances:
- Built-In Electric Oven, Built-In Electric Range, Dishwasher, Disposal, Dryer, Microwave, Refrigerator, Washer
-
- Heating:
- Natural Gas
-
- Cooling:
- Central Air
-
- Fireplace:
- Yes
-
- # of Fireplaces:
- 1
-
- # of Stories:
- 2
Exterior
-
- Exterior Features:
- Gas Grill
-
- Lot Description:
- Cul-De-Sac
-
- Roof:
- Shingle
-
- Construction:
- Fiber Cement, Brick
School Information
-
- Elementary:
- Kenrose Elementary
-
- Middle:
- Woodland Middle School
-
- High:
- Ravenwood High School
Additional Information
-
- Date Listed:
- June 26th, 2025
-
- Days on Market:
- 2
Listing Details
- Listing Office:
- Exp Realty
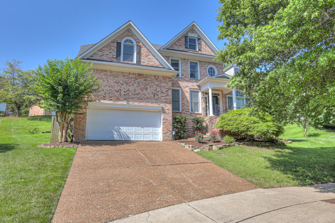
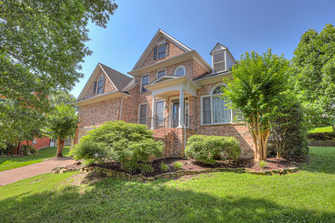
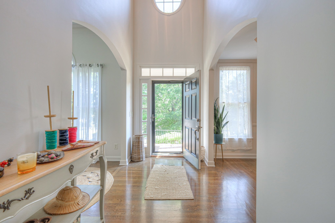
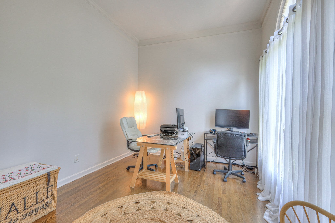
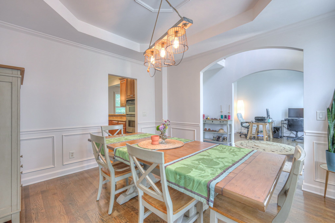
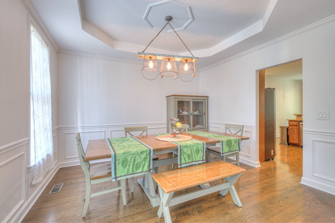
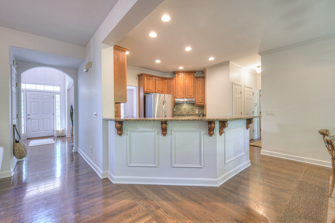
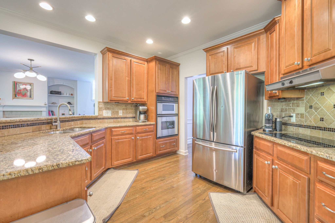
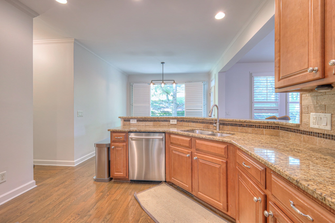
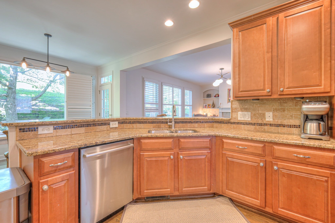
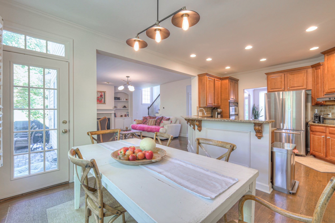
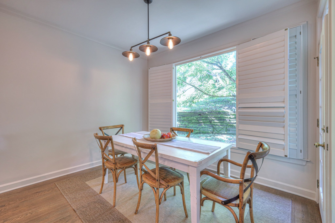
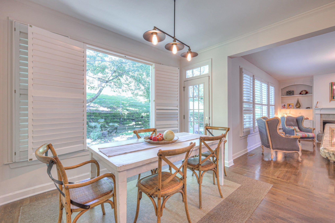
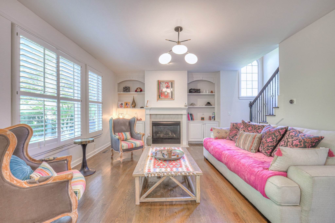
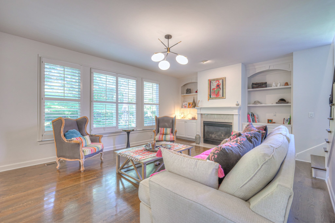
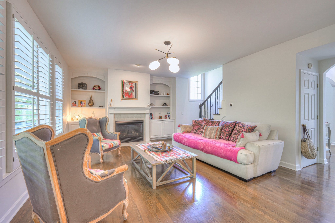
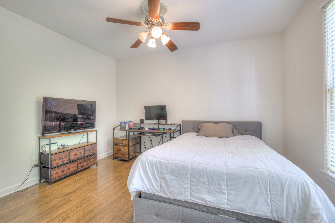
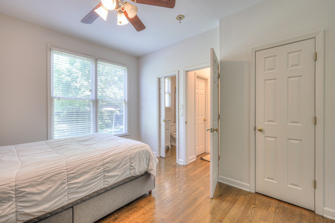
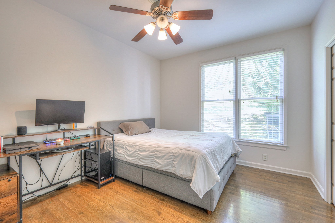
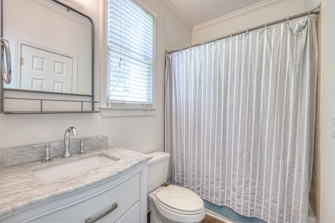
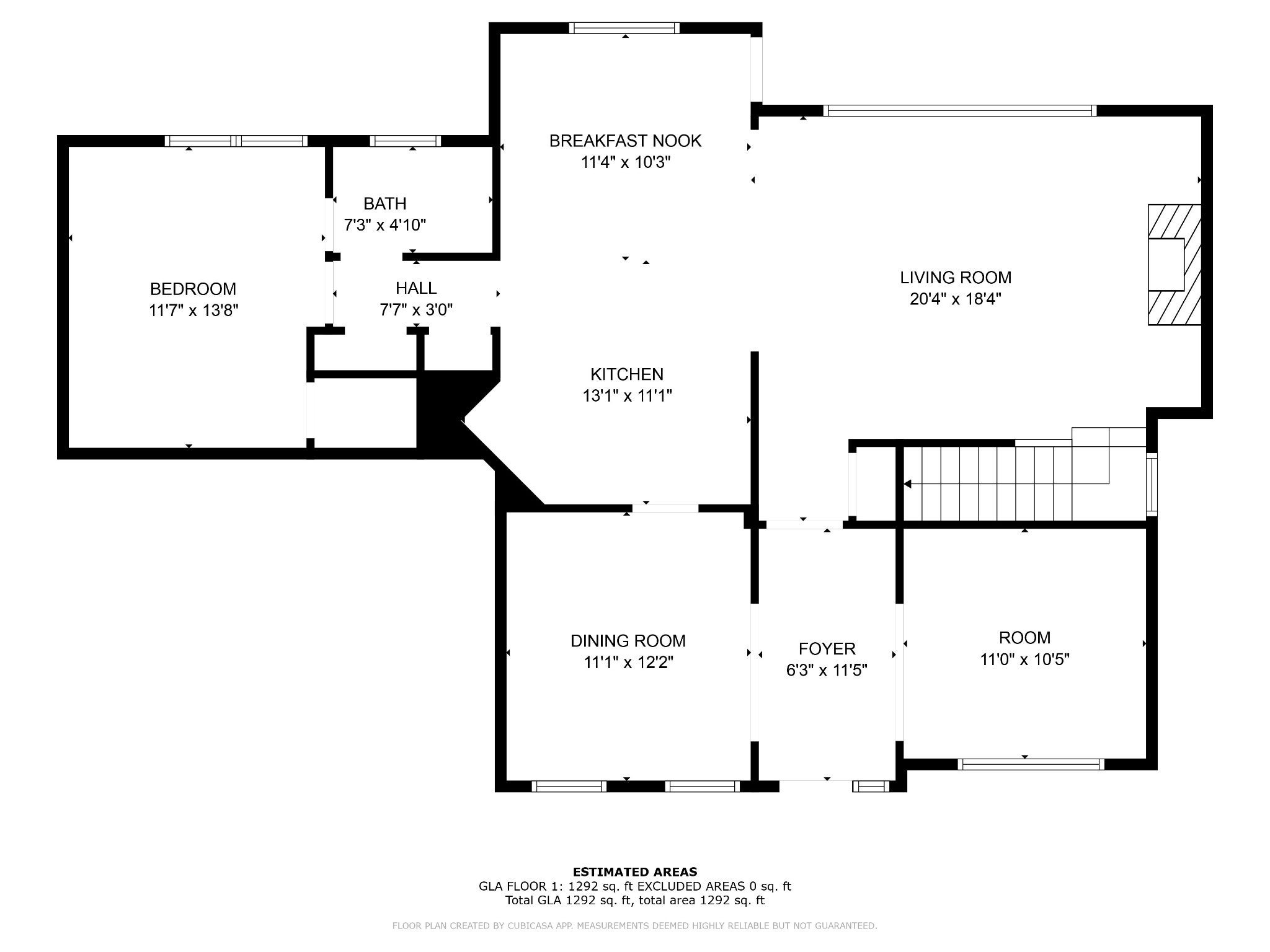
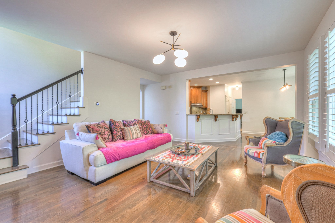
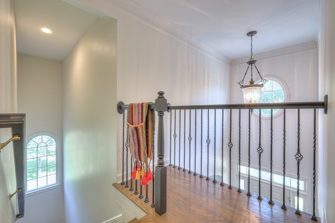
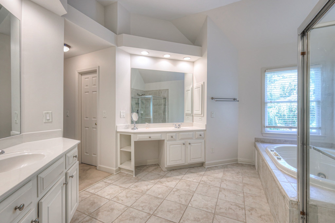
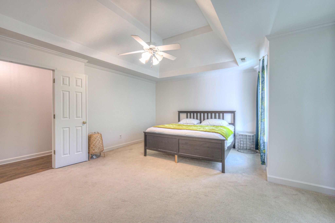
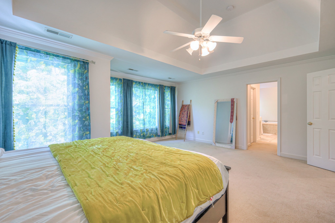
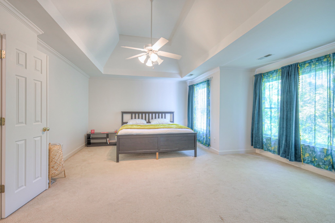
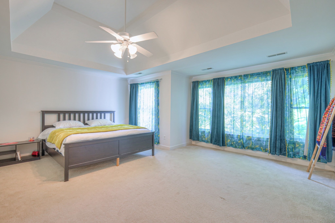
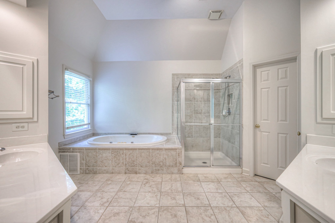
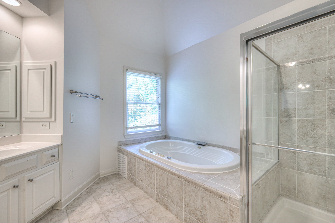
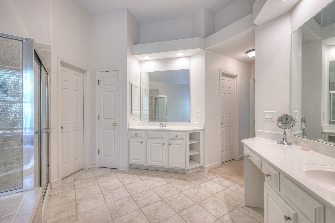
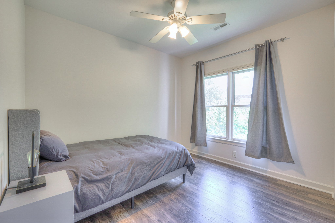
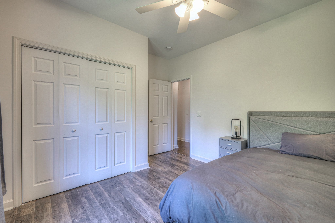
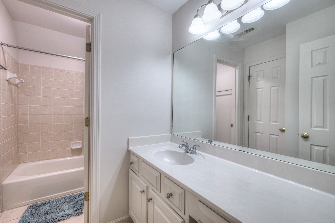
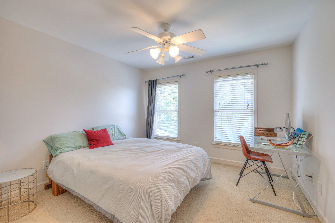
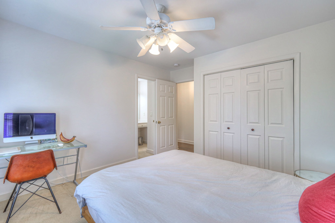
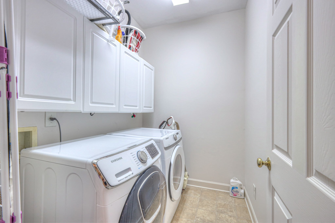
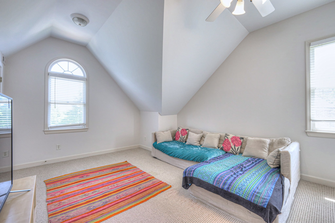
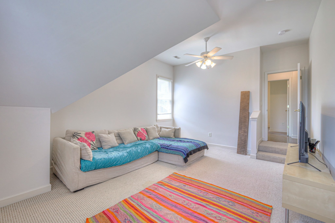
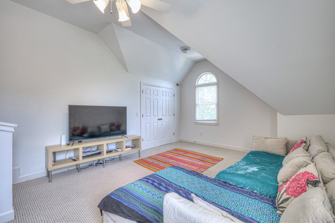
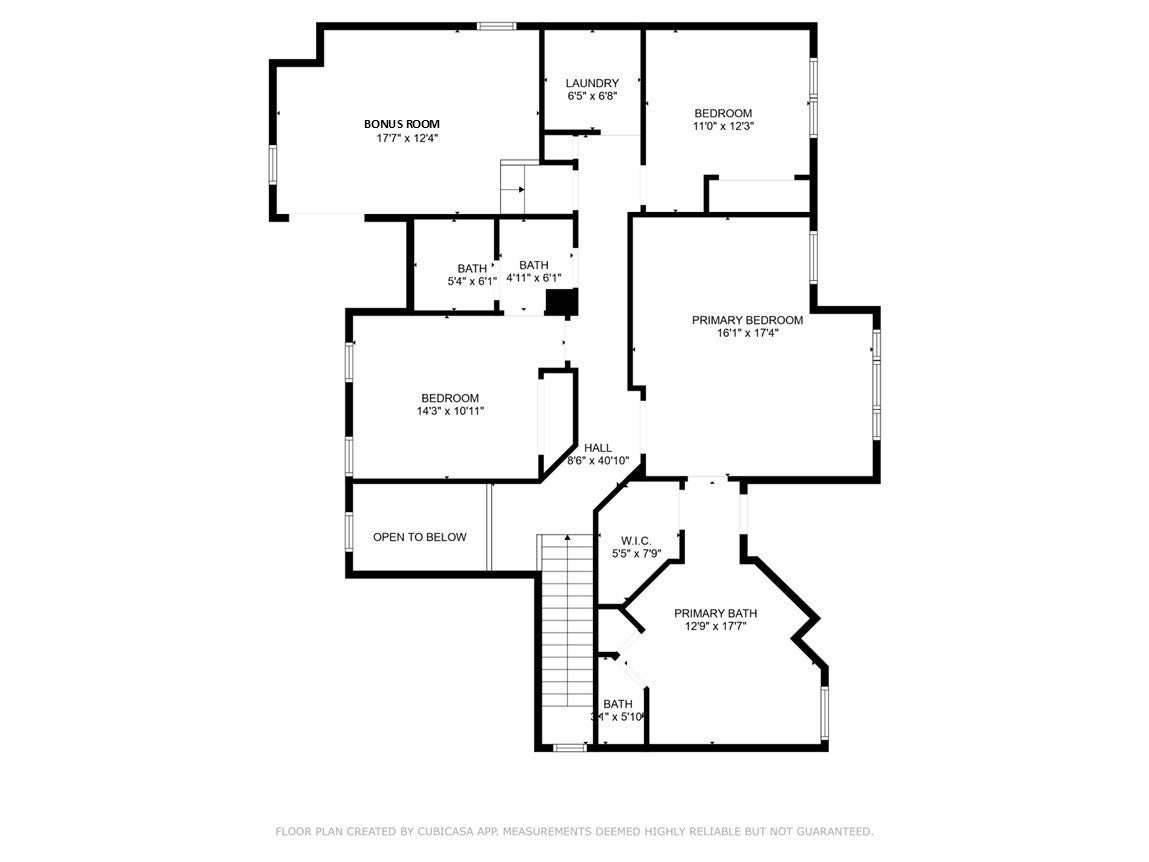
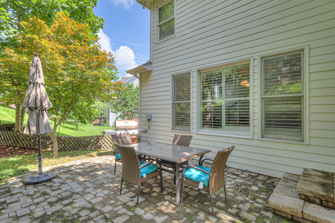
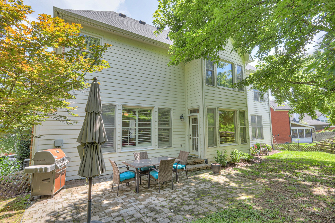
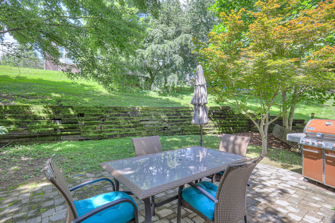
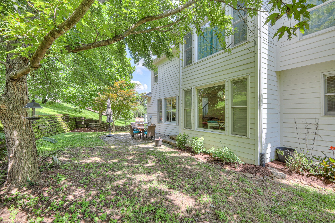
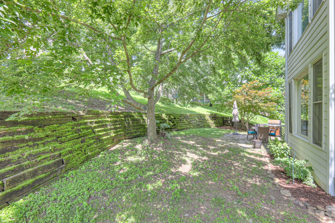
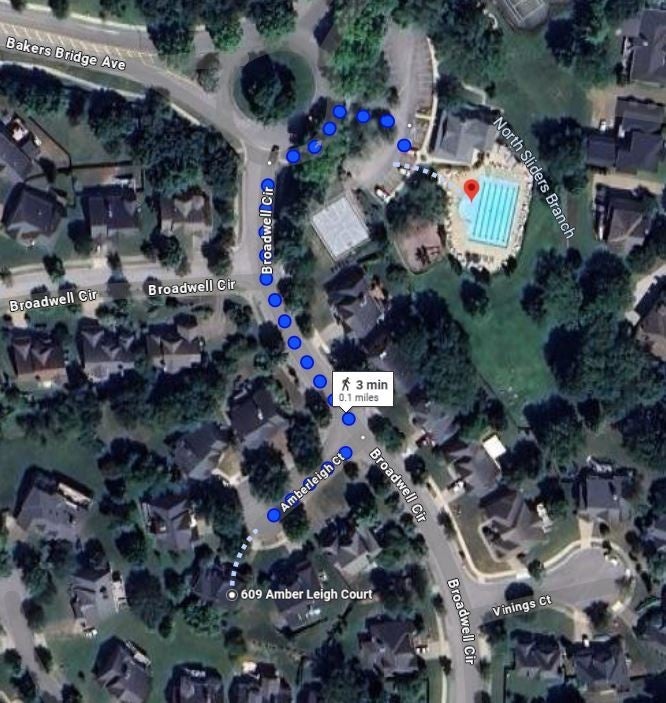
 Copyright 2025 RealTracs Solutions.
Copyright 2025 RealTracs Solutions.