$879,990 - 17 Peyton Place, Columbia
- 5
- Bedrooms
- 3½
- Baths
- 3,326
- SQ. Feet
- 1.01
- Acres
Welcome to the soon to be built Magnolia A Plan! This stunning two-story home includes a first-floor primary suite, offering private luxury with a spacious ensuite and walk-in closet. Five total bedrooms cater perfectly for growing families or out-of-town guests, with ample restrooms to match — three full baths and a convenient powder room. At the heart of the home, an expansive great room seamlessly flows into the dining area and chef-inspired kitchen. A large center island, a walk-in pantry, and fireplace elevate the space, making the living areas ideal for entertaining or everyday life. Enjoy easy access to the covered rear patio — perfect for relaxing or enjoying a meal. Upstairs, the versatile bonus room opens exciting possibilities: a media haven, playroom, or home office. A mud room off the garage helps keep everyday life organized, while the large front porch adds inviting curb appeal. Base price does not include upgrades. Other Plans from The Builder can be built on this lot or this home could be build on other lots! Contact listing agent for details! Phase 2 includes 15 lots with 1+ acres each. Floor plans range from 2900 to 4000 sqft.
Essential Information
-
- MLS® #:
- 2923050
-
- Price:
- $879,990
-
- Bedrooms:
- 5
-
- Bathrooms:
- 3.50
-
- Full Baths:
- 3
-
- Half Baths:
- 1
-
- Square Footage:
- 3,326
-
- Acres:
- 1.01
-
- Year Built:
- 2026
-
- Type:
- Residential
-
- Sub-Type:
- Single Family Residence
-
- Status:
- Active
Community Information
-
- Address:
- 17 Peyton Place
-
- Subdivision:
- The Estates at Prince Farms
-
- City:
- Columbia
-
- County:
- Maury County, TN
-
- State:
- TN
-
- Zip Code:
- 38401
Amenities
-
- Utilities:
- Electricity Available, Water Available
-
- Parking Spaces:
- 3
-
- # of Garages:
- 3
-
- Garages:
- Garage Faces Side
Interior
-
- Interior Features:
- Primary Bedroom Main Floor
-
- Appliances:
- Double Oven, Built-In Gas Range, Dishwasher, Microwave
-
- Heating:
- Central, Propane
-
- Cooling:
- Ceiling Fan(s), Central Air, Electric
-
- Fireplace:
- Yes
-
- # of Fireplaces:
- 1
-
- # of Stories:
- 2
Exterior
-
- Construction:
- Fiber Cement
School Information
-
- Elementary:
- Culleoka Unit School
-
- Middle:
- Culleoka Unit School
-
- High:
- Culleoka Unit School
Additional Information
-
- Date Listed:
- June 25th, 2025
-
- Days on Market:
- 4
Listing Details
- Listing Office:
- Tristar Elite Realty
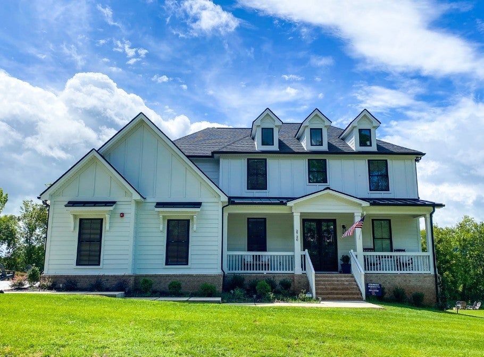




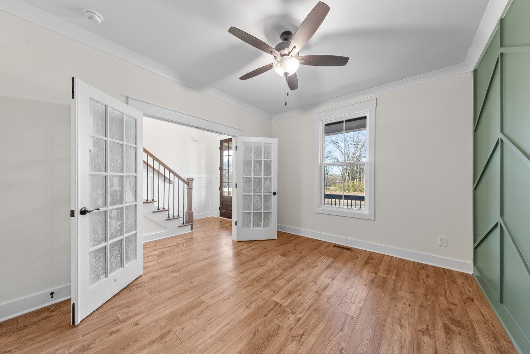
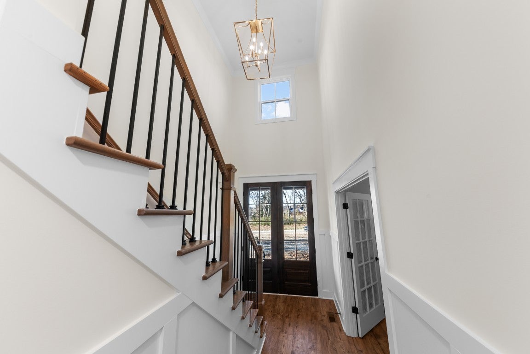



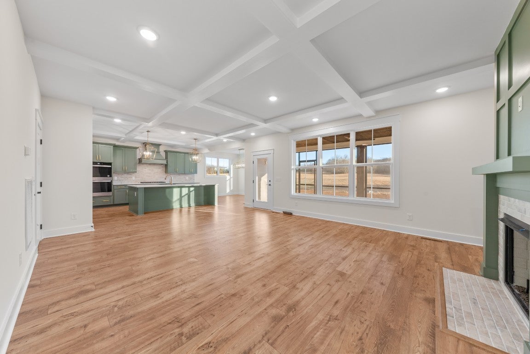

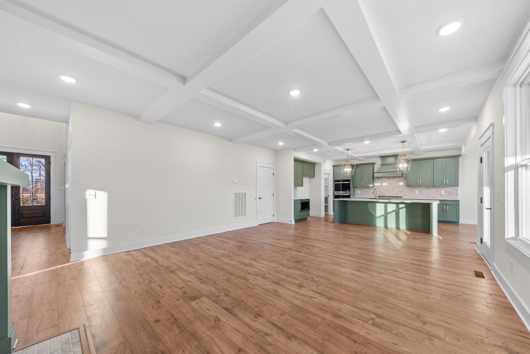

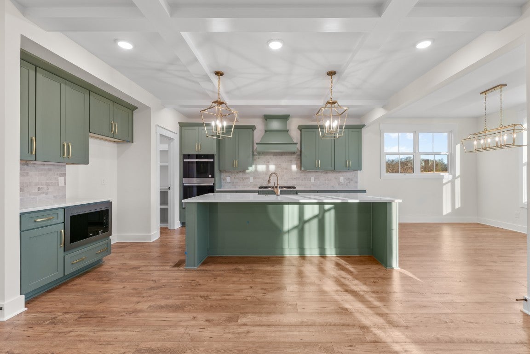
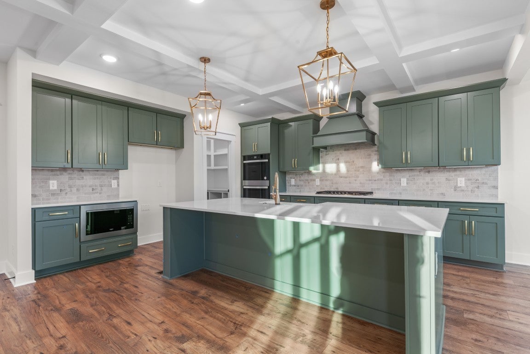



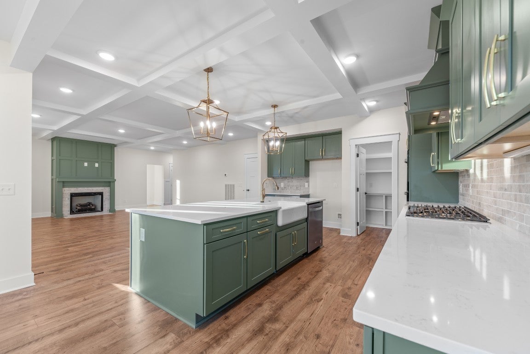



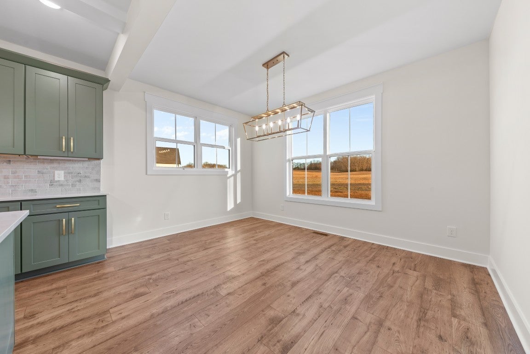




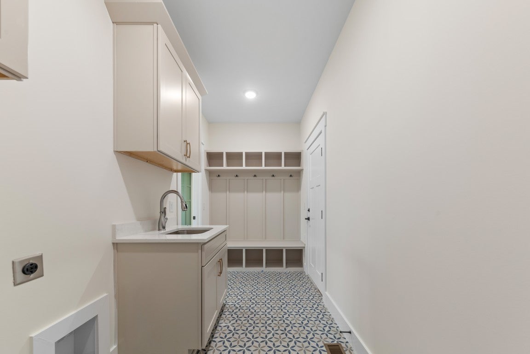



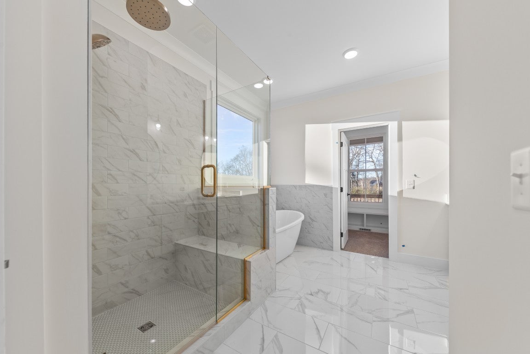

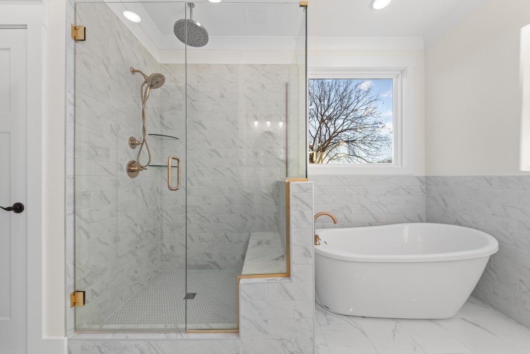
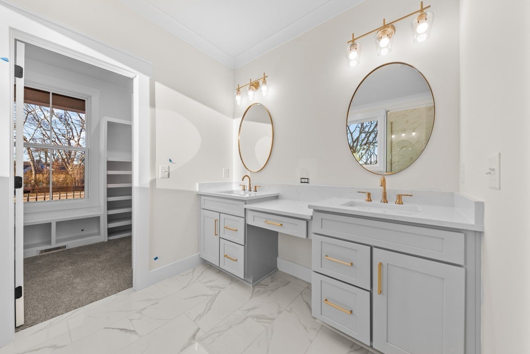
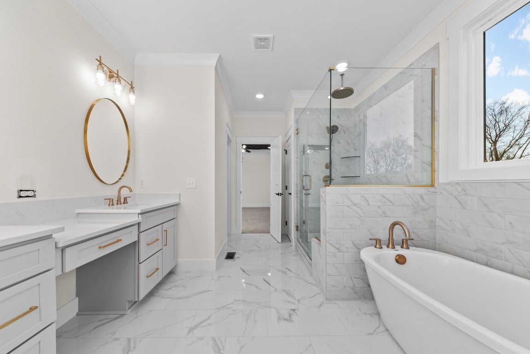
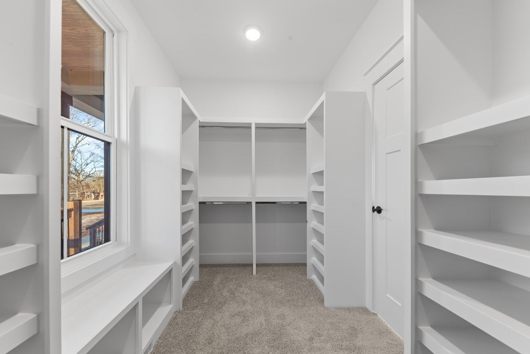
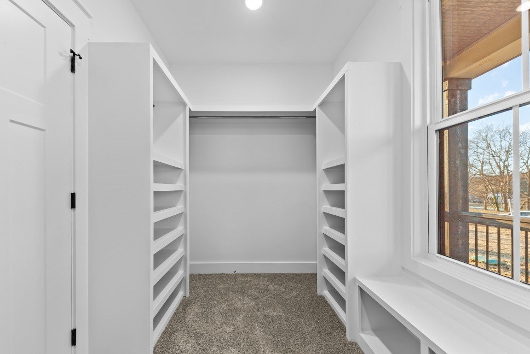
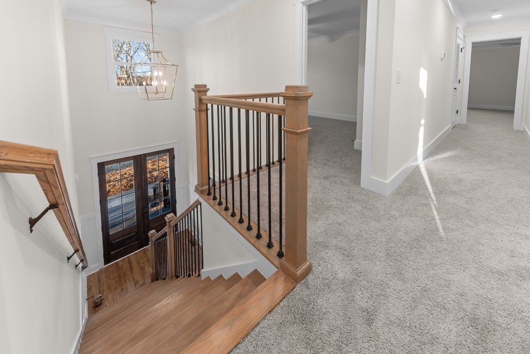









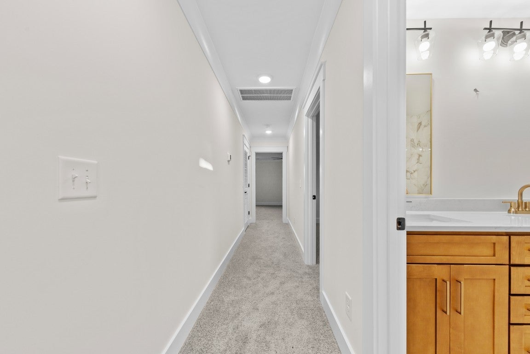
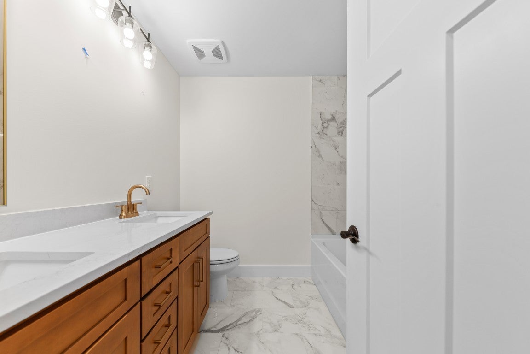




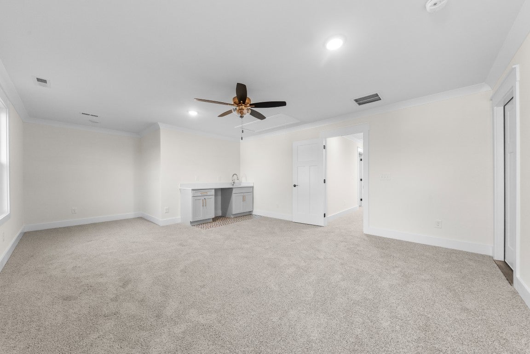

 Copyright 2025 RealTracs Solutions.
Copyright 2025 RealTracs Solutions.