$299,900 - 309 Caydras Way, Lafayette
- 3
- Bedrooms
- 2
- Baths
- 1,858
- SQ. Feet
- 0.51
- Acres
Welcome to 309 Caydra's Way! This beautifully crafted 1858sqft 3 bedroom, 2 bathroom home is nestled in a quiet neighborhood just minutes from city limits. Enjoy the cozy backporch and spacious, fenced-in backyard for hosting or quiet privacy. This home offers a tiled kitchen and dining room with ample cabinetry leading into a large walk-in pantry. The kitchen includes dishwasher, microwave, and stove/oven range. Beautiful hardwood and vaulted ceilings with natural lighting flowing throughout the living room. Retreat to the large primary bedroom, with tray ceilings, that lead to a spacious walk-in closet and the full bathroom with tile floors, double vanities, a makeup vanity and tub/shower combo. The tiled floor utility room includes top and bottom custom cabinetry and an extra storage room. The second and third bedrooms include large closets and are situated conveniently near the second full bathroom. Upstairs you will find a large bonus room waiting for your own personal touches. Make it a playroom, extra bedroom, a craftroom, home gym, or an office. Make this home yours today!
Essential Information
-
- MLS® #:
- 2922981
-
- Price:
- $299,900
-
- Bedrooms:
- 3
-
- Bathrooms:
- 2.00
-
- Full Baths:
- 2
-
- Square Footage:
- 1,858
-
- Acres:
- 0.51
-
- Year Built:
- 2012
-
- Type:
- Residential
-
- Sub-Type:
- Single Family Residence
-
- Status:
- Active
Community Information
-
- Address:
- 309 Caydras Way
-
- Subdivision:
- Brookhaven
-
- City:
- Lafayette
-
- County:
- Macon County, TN
-
- State:
- TN
-
- Zip Code:
- 37083
Amenities
-
- Utilities:
- Electricity Available, Water Available, Cable Connected
-
- Parking Spaces:
- 2
-
- Garages:
- Driveway, Gravel
Interior
-
- Interior Features:
- Ceiling Fan(s), Entrance Foyer, High Ceilings, Open Floorplan, Pantry, Walk-In Closet(s), High Speed Internet
-
- Appliances:
- Electric Oven, Electric Range, Dishwasher, Microwave, Stainless Steel Appliance(s)
-
- Heating:
- Central, Electric
-
- Cooling:
- Ceiling Fan(s), Central Air, Electric
-
- # of Stories:
- 2
Exterior
-
- Exterior Features:
- Storage
-
- Roof:
- Asphalt
-
- Construction:
- Brick, Stone, Vinyl Siding
School Information
-
- Elementary:
- Fairlane Elementary
-
- Middle:
- Macon County Junior High School
-
- High:
- Macon County High School
Additional Information
-
- Date Listed:
- June 24th, 2025
-
- Days on Market:
- 58
Listing Details
- Listing Office:
- Gene Carman Real Estate & Auctions
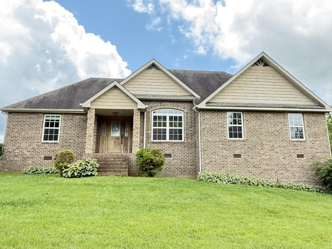
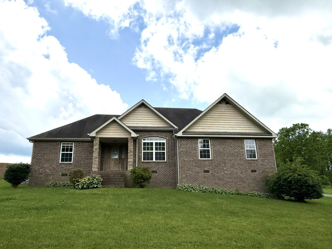
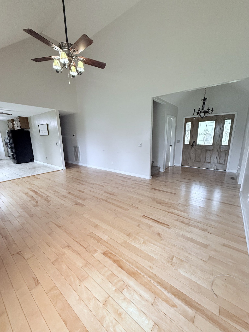
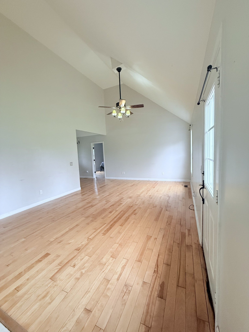
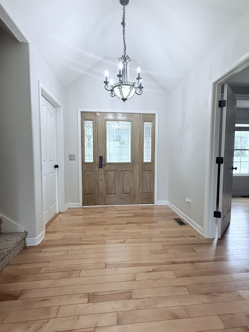
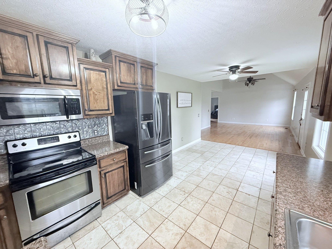
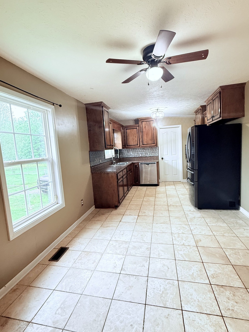
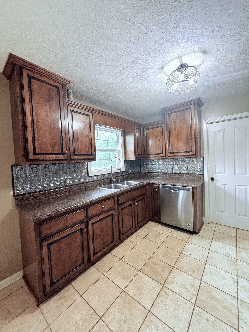
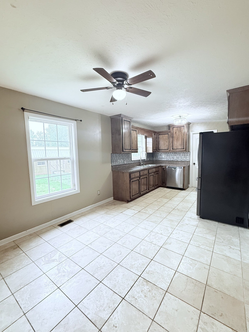
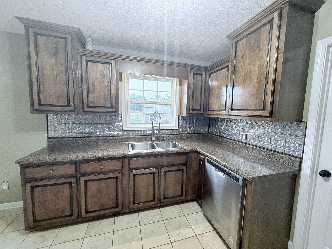
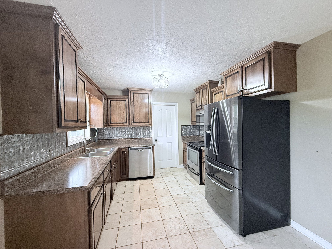
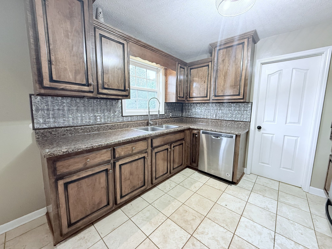
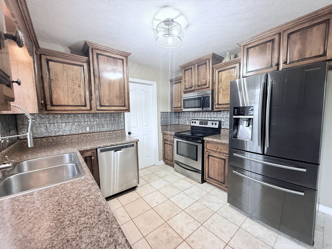
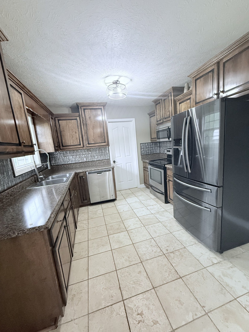
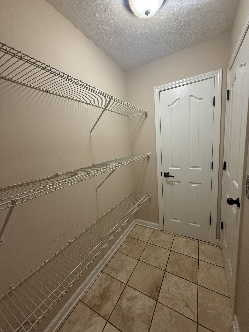
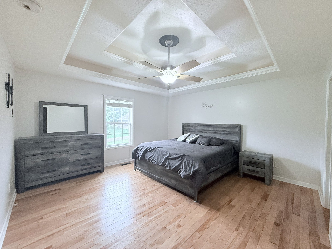
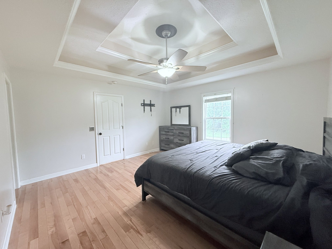
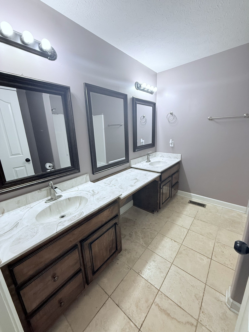
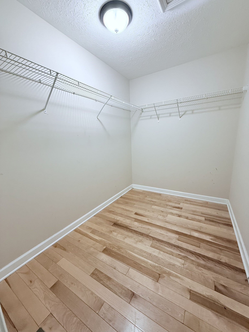
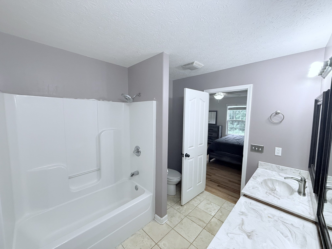
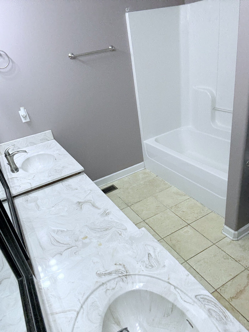
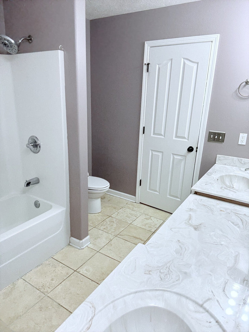
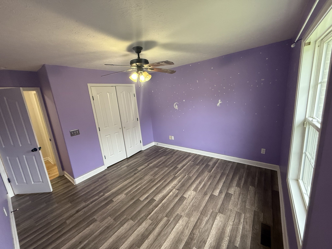
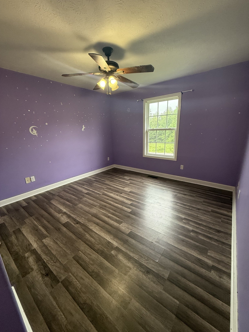
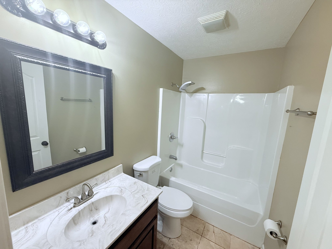
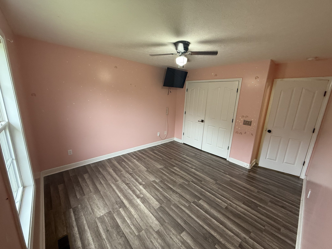
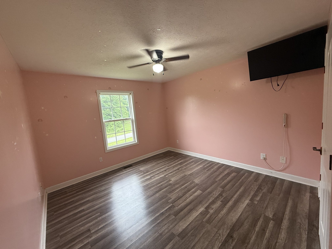
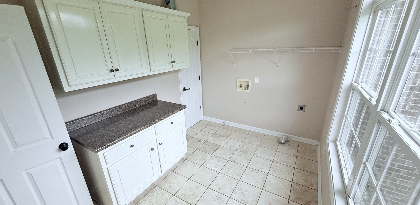
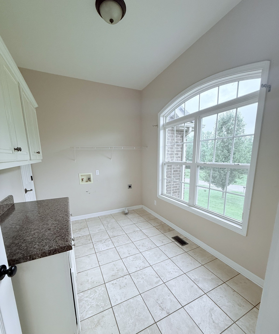
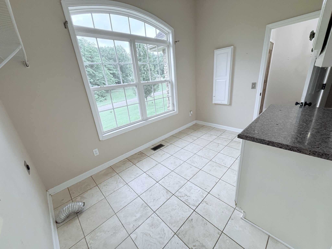
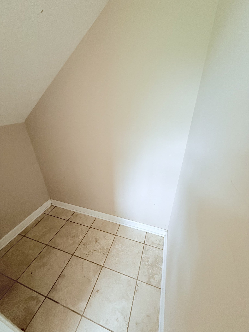
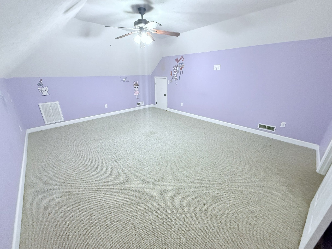
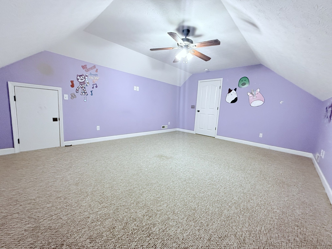
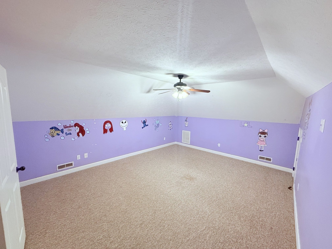
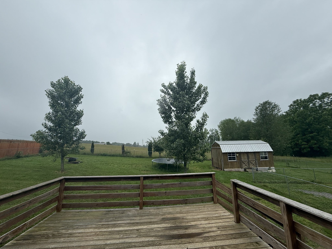
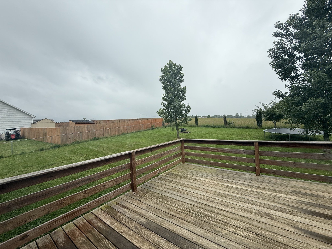
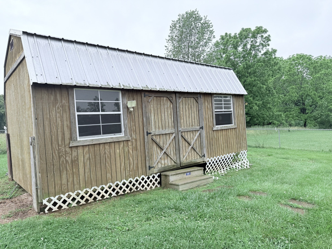
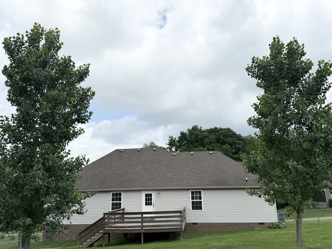
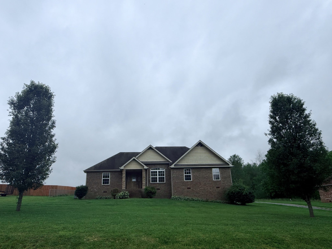
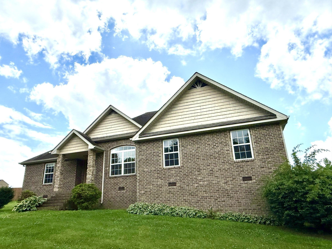
 Copyright 2025 RealTracs Solutions.
Copyright 2025 RealTracs Solutions.