$296,900 - 2949 Lancelot Ln, Clarksville
- 3
- Bedrooms
- 2
- Baths
- 1,410
- SQ. Feet
- 0.74
- Acres
This almost new, only 4 years old, beautiful ranch sits on an expansive lot of over 0.7 acres, with a tree-lined backyard that offers privacy, tranquility, and regular visits from graceful deer. Whether you're sipping coffee on the covered back deck or gathering around the backyard firepit under the stars, this property invites you to relax and enjoy nature at its finest. Inside, you'll love the warm wood floors throughout the main living areas, easy-to-maintain tile in all wet areas, and a beautifully updated kitchen featuring granite countertops and stainless steel appliances. The open layout is ideal for both everyday living and hosting friends and family. Offering a perfect blend of modern comfort and serene outdoor living, this home is a rare find in Camelot Hills with a large lot! Don’t miss your chance to make it yours—schedule your private showing today!
Essential Information
-
- MLS® #:
- 2922857
-
- Price:
- $296,900
-
- Bedrooms:
- 3
-
- Bathrooms:
- 2.00
-
- Full Baths:
- 2
-
- Square Footage:
- 1,410
-
- Acres:
- 0.74
-
- Year Built:
- 2021
-
- Type:
- Residential
-
- Sub-Type:
- Single Family Residence
-
- Style:
- Ranch
-
- Status:
- Under Contract - Showing
Community Information
-
- Address:
- 2949 Lancelot Ln
-
- Subdivision:
- Camelot Hills
-
- City:
- Clarksville
-
- County:
- Montgomery County, TN
-
- State:
- TN
-
- Zip Code:
- 37040
Amenities
-
- Utilities:
- Water Available
-
- Parking Spaces:
- 2
-
- # of Garages:
- 2
-
- Garages:
- Garage Door Opener, Garage Faces Front, Concrete
Interior
-
- Interior Features:
- Air Filter, Ceiling Fan(s), Entrance Foyer, Extra Closets, Walk-In Closet(s)
-
- Appliances:
- Dishwasher, Disposal, Microwave, Refrigerator
-
- Heating:
- Central
-
- Cooling:
- Central Air
-
- Fireplace:
- Yes
-
- # of Fireplaces:
- 1
-
- # of Stories:
- 1
Exterior
-
- Lot Description:
- Rolling Slope
-
- Roof:
- Shingle
-
- Construction:
- Vinyl Siding
School Information
-
- Elementary:
- Glenellen Elementary
-
- Middle:
- Northeast Middle
-
- High:
- Northeast High School
Additional Information
-
- Date Listed:
- June 24th, 2025
-
- Days on Market:
- 59
Listing Details
- Listing Office:
- Haus Realty & Management Llc
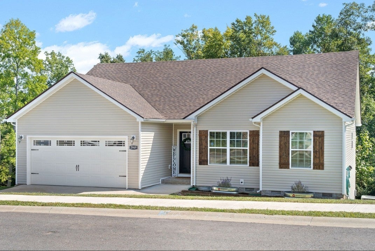
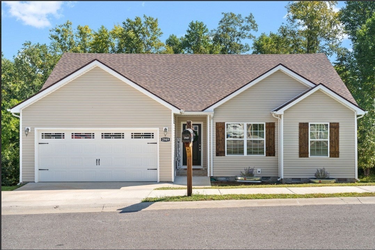
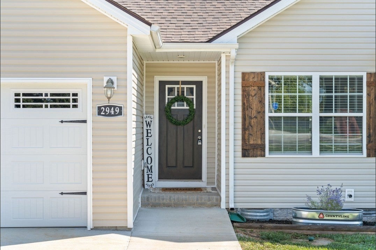
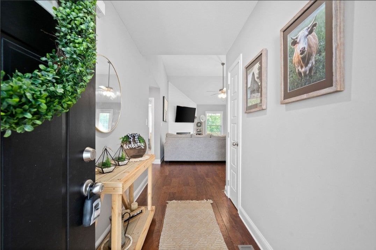
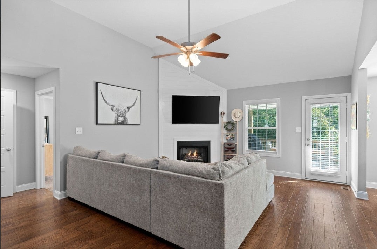
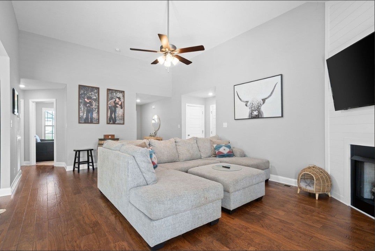
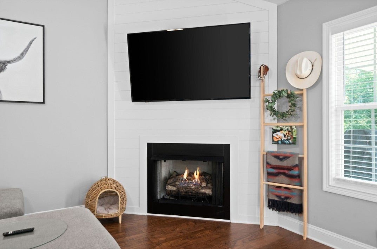
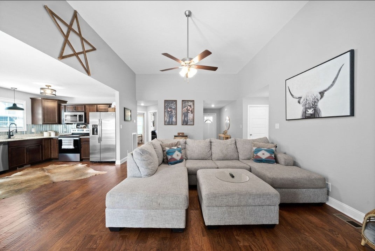
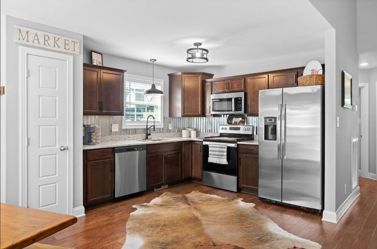
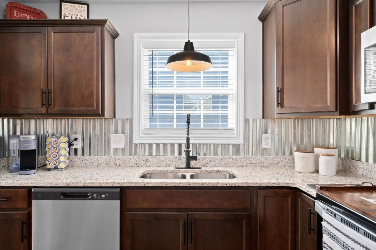
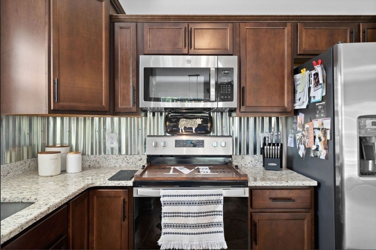
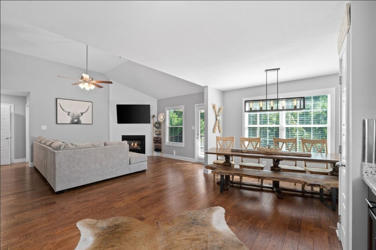
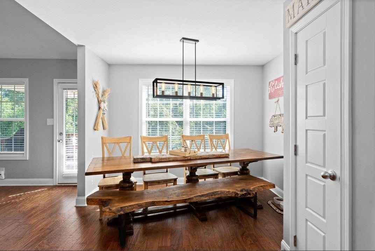
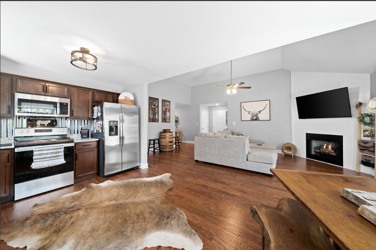
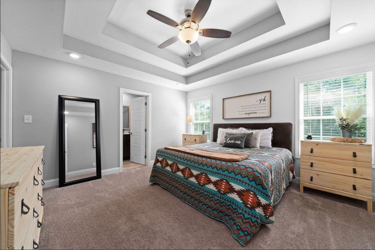
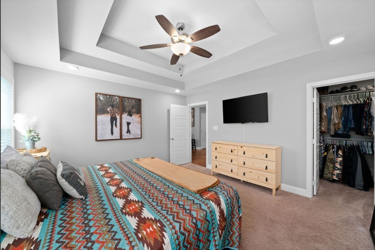
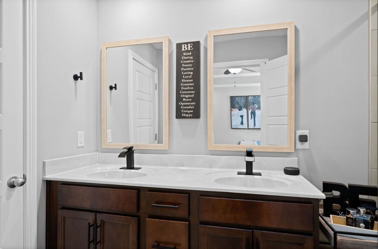
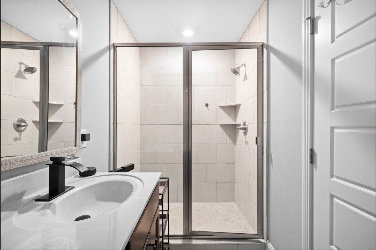
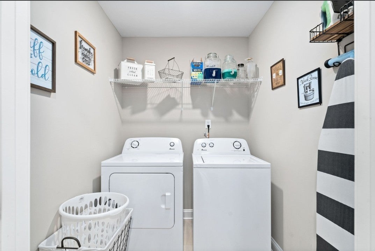
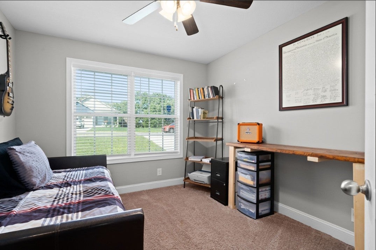
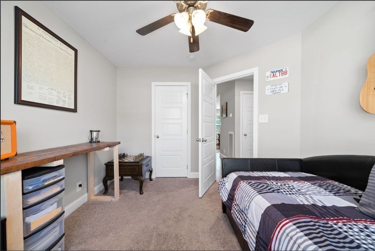
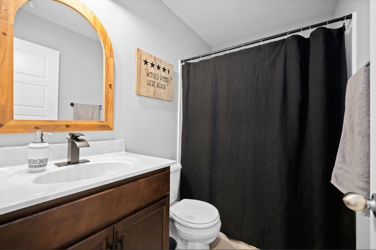
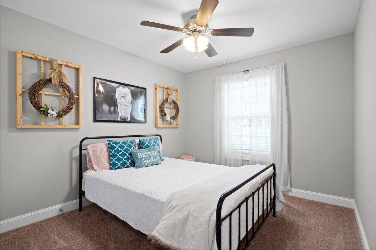
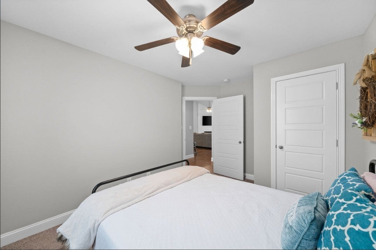
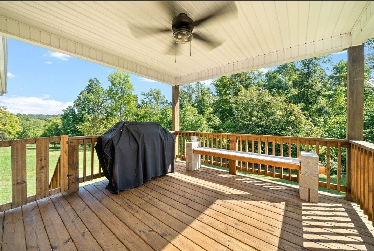
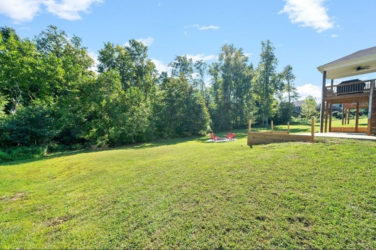
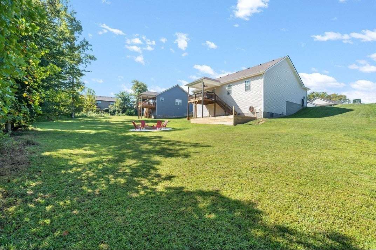
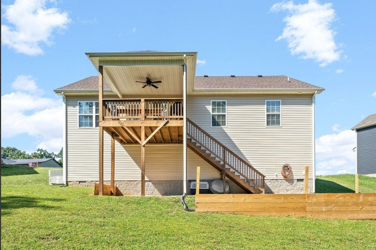
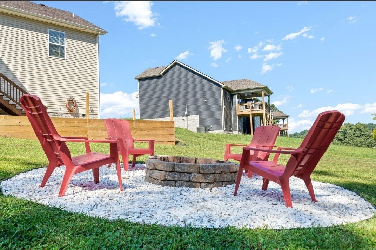
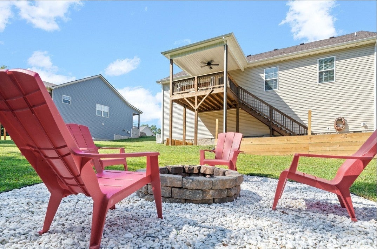
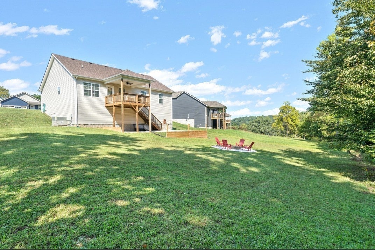
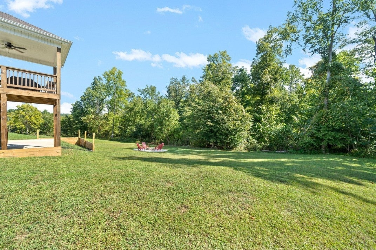
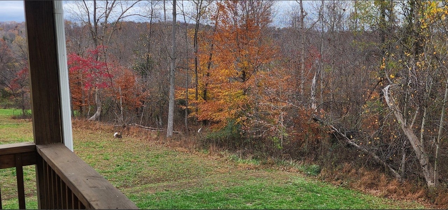
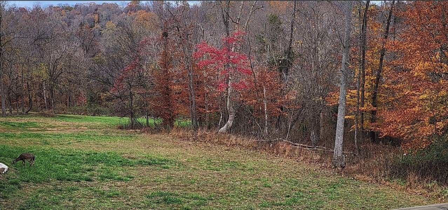
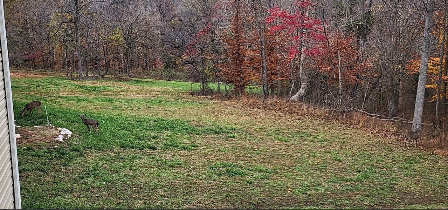
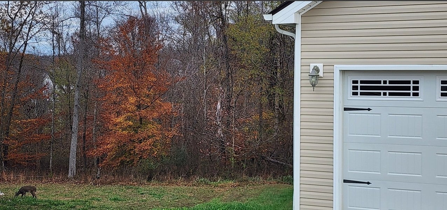
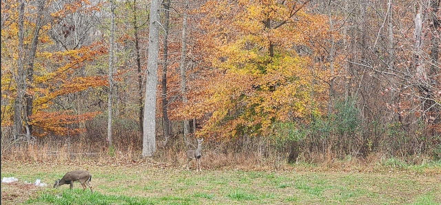
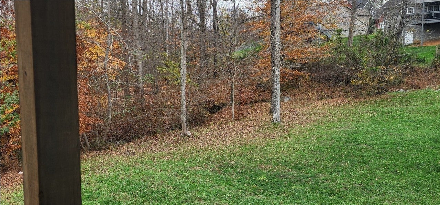
 Copyright 2025 RealTracs Solutions.
Copyright 2025 RealTracs Solutions.