$789,900 - 6112 Batson Lane, Knoxville
- 3
- Bedrooms
- 2½
- Baths
- 2,605
- SQ. Feet
- 2.2
- Acres
Rare find in west Knox County! This cozy wooded enclave on over two acres is a dream setting for those who want West Knox County amenities with privacy and room to roam! Home has been completely updated and renovated, and is both charming and sensible. Totally new kitchen with leathered granite countertops; carbonized bamboo flooring throughout; all new windows and doors; HVAC 2 yrs; quartz and marble countertops on new bath vanities. Main level has roomy living/dining/kitchen area at one end, and master suite with full bath (plus walk-in closet w/ add'l walk-in closet in hallway); 2nd BR; and half bath. Beautiful central staircase takes you down to a large bonus room with great stone fireplace (large wood wall unit conveys); full bath; large bedroom; and laundry area. This basement is anything but dark and dank - it is mostly above grade and the doors and windows flood it with light. Two sets of double glass doors exit onto a large flagstone patio overlooking the private back lawn where fire pit is located. The opposite side of room also has double glass doors exiting to the front lawn area. The oversized main level front deck is ready for gatherings, gardening, and gazing at wildlife. Entire property is fenced and gated. Call today - this one will fly!
Essential Information
-
- MLS® #:
- 2922852
-
- Price:
- $789,900
-
- Bedrooms:
- 3
-
- Bathrooms:
- 2.50
-
- Full Baths:
- 2
-
- Half Baths:
- 1
-
- Square Footage:
- 2,605
-
- Acres:
- 2.20
-
- Year Built:
- 1972
-
- Type:
- Residential
-
- Sub-Type:
- Single Family Residence
-
- Style:
- Other
-
- Status:
- Under Contract - Showing
Community Information
-
- Address:
- 6112 Batson Lane
-
- Subdivision:
- Richland Add
-
- City:
- Knoxville
-
- County:
- Knox County, TN
-
- State:
- TN
-
- Zip Code:
- 37919
Amenities
-
- Utilities:
- Electricity Available, Water Available, Cable Connected
-
- Parking Spaces:
- 2
-
- # of Garages:
- 2
-
- Garages:
- Garage Door Opener, Garage Faces Side
Interior
-
- Interior Features:
- Walk-In Closet(s), Primary Bedroom Main Floor, High Speed Internet, Kitchen Island
-
- Appliances:
- Dishwasher, Disposal, Range, Refrigerator, Oven
-
- Heating:
- Central, Electric, Heat Pump
-
- Cooling:
- Central Air
-
- Fireplace:
- Yes
-
- # of Fireplaces:
- 2
Exterior
-
- Lot Description:
- Private
-
- Construction:
- Frame, Other
School Information
-
- Elementary:
- Sequoyah Elementary
-
- Middle:
- Bearden Middle School
-
- High:
- West High School
Additional Information
-
- Days on Market:
- 14
Listing Details
- Listing Office:
- Keller Williams West Knoxville
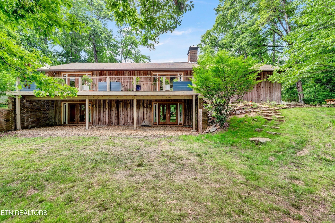
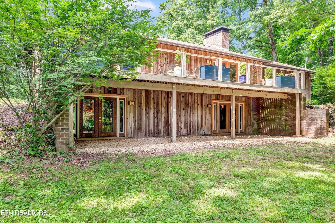
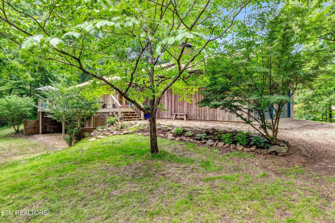
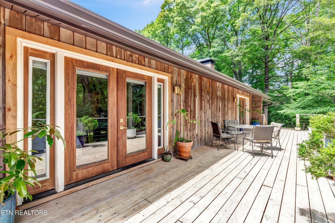
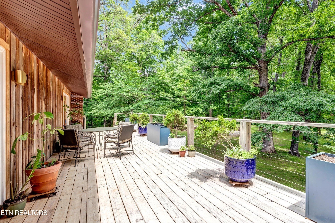
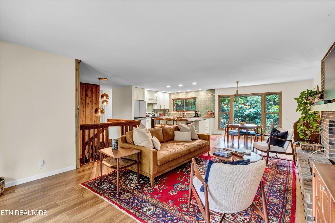
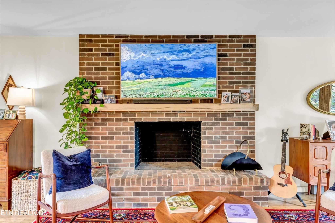
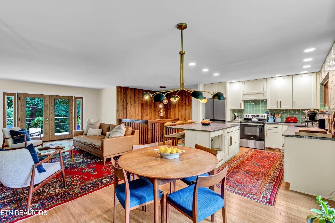
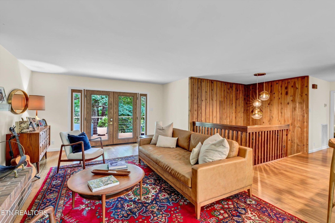
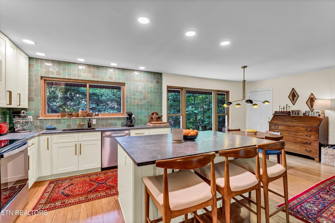
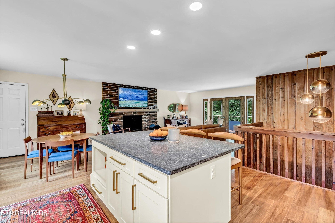
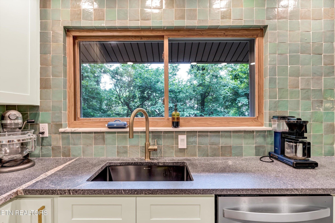
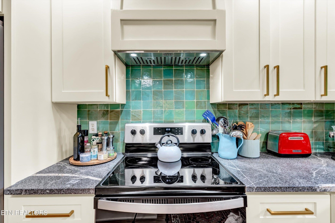
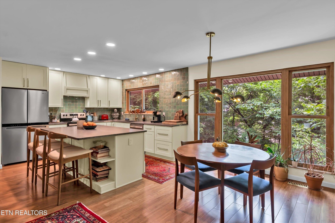
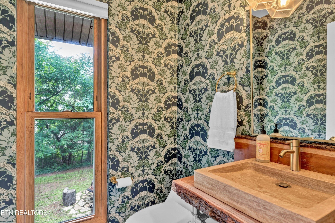
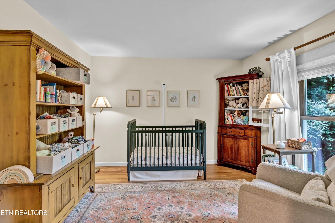
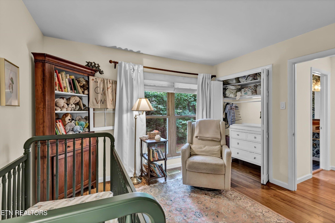
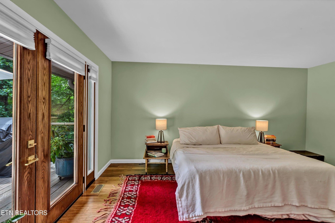
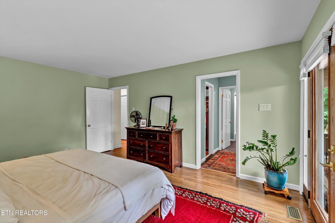
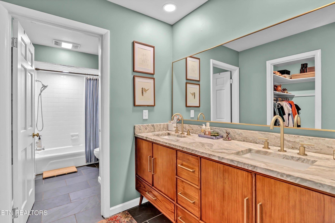
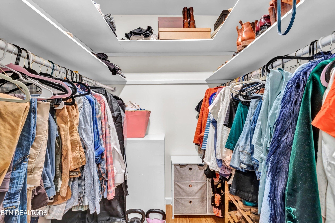
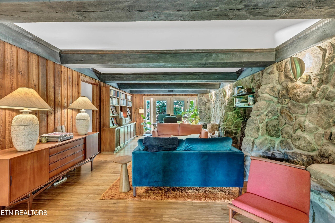
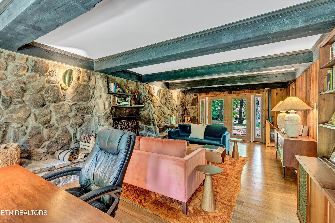
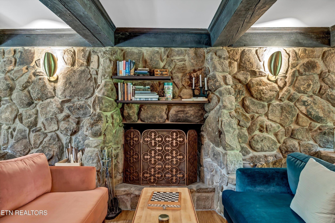
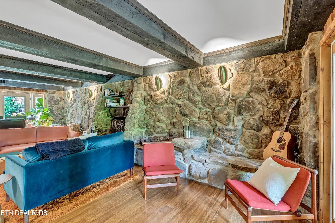
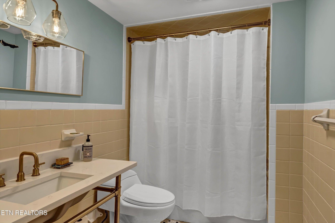
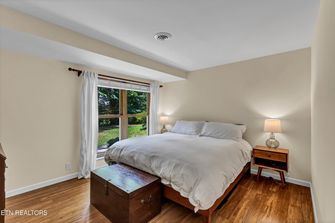
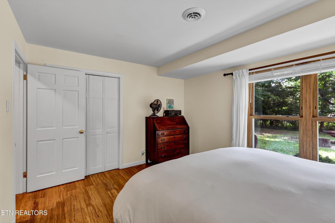
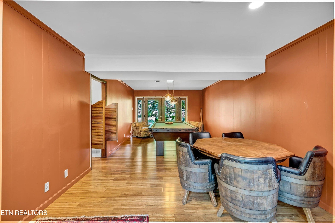
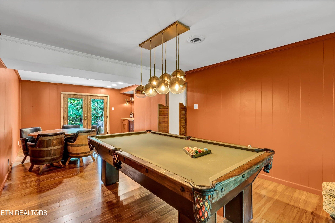
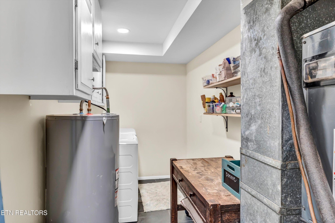
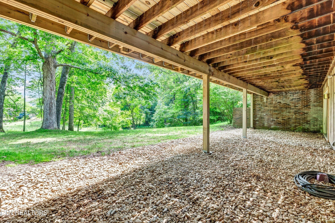
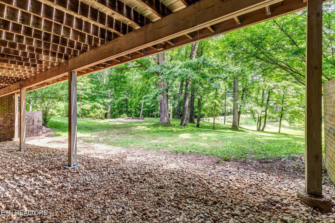
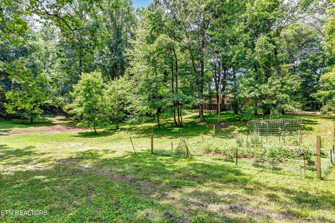
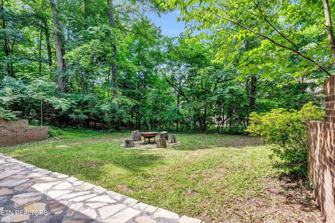
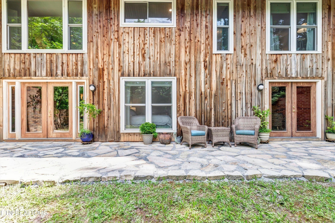
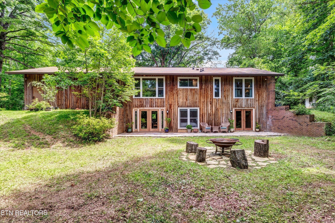
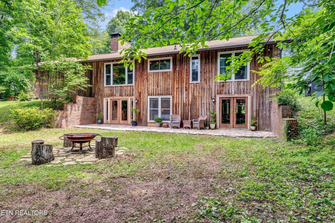
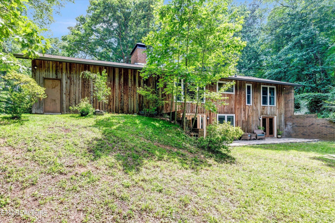
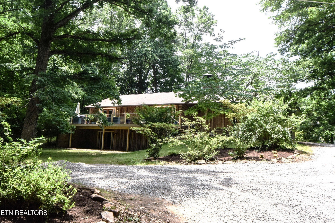
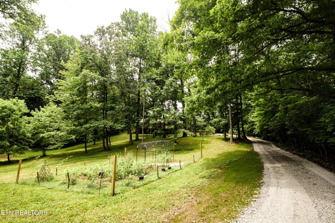
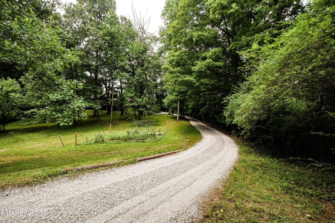
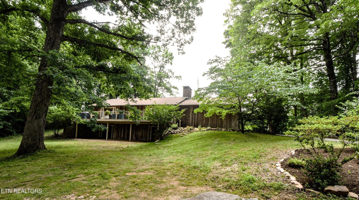
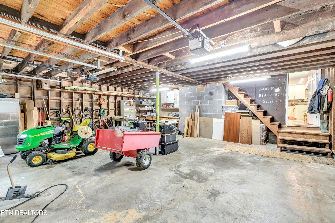
 Copyright 2025 RealTracs Solutions.
Copyright 2025 RealTracs Solutions.