$2,049,000 - 3320 Park Ave, Nashville
- 4
- Bedrooms
- 5
- Baths
- 3,886
- SQ. Feet
- 0.17
- Acres
Experience refined living in this beautifully crafted new construction by Jackson Builders, thoughtfully designed by Amber Pierce Design and nestled in the heart of Sylvan Heights. Bathed in natural light, the open floor plan showcases soaring ceilings, a striking statement staircase, and designer lighting throughout. The chef’s kitchen features top-tier finishes, a wet bar with an ice maker and beverage fridge, and flows seamlessly into a flexible office or cozy sitting room. Step outside to a spacious covered back porch made for entertaining—complete with a built-in grill, fireplace, and wet bar—all overlooking the sparkling pool. The main-level primary suite is a true retreat, featuring high ceilings, a spa-like bath, and a walk-in closet with built-in washer/dryer hookups for added convenience. Upstairs offers a generous bonus room, plus three additional bedrooms—each with its own ensuite bath. The detached two-car garage with epoxy floors includes 700 square feet of unfinished space above, offering endless potential for a home gym, private guest suite, or income-producing rental, and the fully fenced-in backyard is pet-ready. One-year builder warranty included.
Essential Information
-
- MLS® #:
- 2922830
-
- Price:
- $2,049,000
-
- Bedrooms:
- 4
-
- Bathrooms:
- 5.00
-
- Full Baths:
- 4
-
- Half Baths:
- 2
-
- Square Footage:
- 3,886
-
- Acres:
- 0.17
-
- Year Built:
- 2025
-
- Type:
- Residential
-
- Sub-Type:
- Single Family Residence
-
- Status:
- Active
Community Information
-
- Address:
- 3320 Park Ave
-
- Subdivision:
- Sylvan Heights
-
- City:
- Nashville
-
- County:
- Davidson County, TN
-
- State:
- TN
-
- Zip Code:
- 37209
Amenities
-
- Amenities:
- Sidewalks
-
- Utilities:
- Water Available
-
- Parking Spaces:
- 2
-
- # of Garages:
- 2
-
- Garages:
- Detached, On Street
-
- Has Pool:
- Yes
-
- Pool:
- In Ground
Interior
-
- Interior Features:
- High Ceilings
-
- Appliances:
- Built-In Gas Oven
-
- Heating:
- Central
-
- Cooling:
- Central Air
-
- Fireplace:
- Yes
-
- # of Fireplaces:
- 2
-
- # of Stories:
- 2
Exterior
-
- Exterior Features:
- Gas Grill
-
- Lot Description:
- Level
-
- Roof:
- Asphalt
-
- Construction:
- Fiber Cement, Brick
School Information
-
- Elementary:
- Park Avenue Enhanced Option
-
- Middle:
- Moses McKissack Middle
-
- High:
- Pearl Cohn Magnet High School
Additional Information
-
- Date Listed:
- June 24th, 2025
-
- Days on Market:
- 19
Listing Details
- Listing Office:
- Compass Re
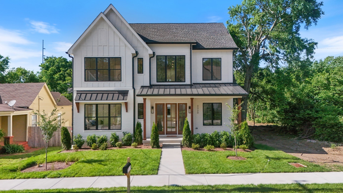
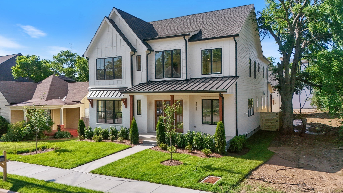
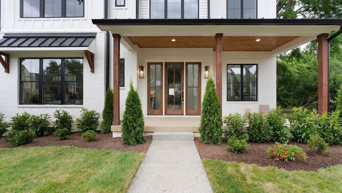
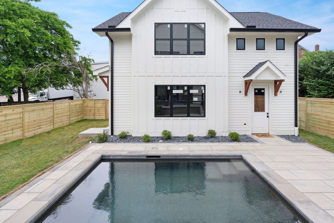
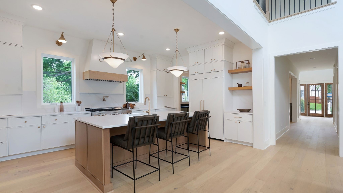
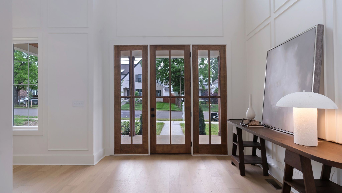
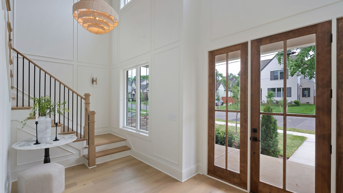
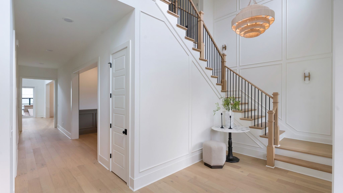
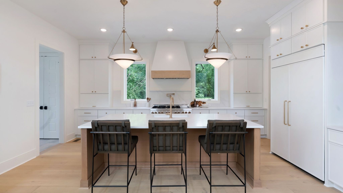
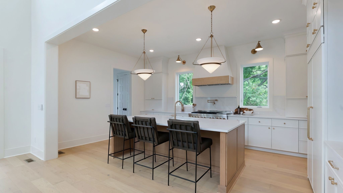
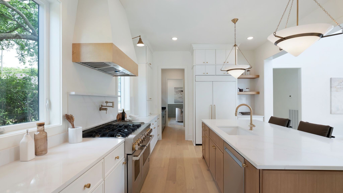
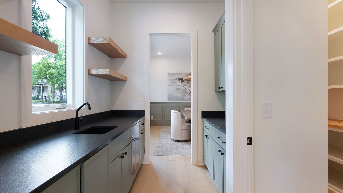
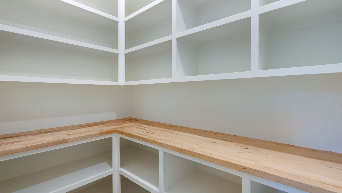
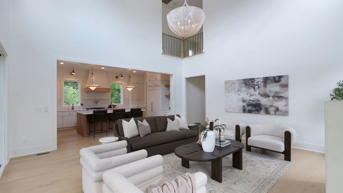
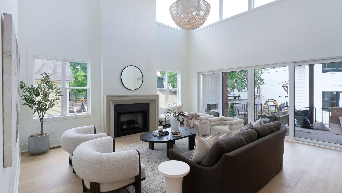
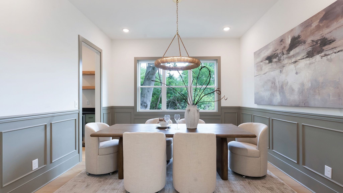
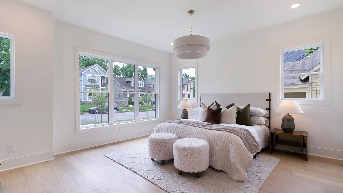
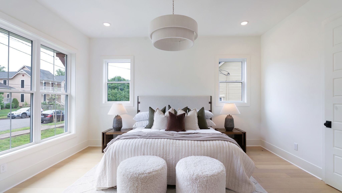
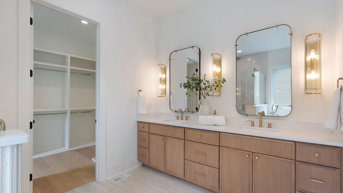
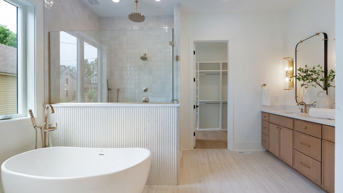
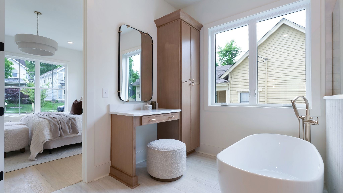
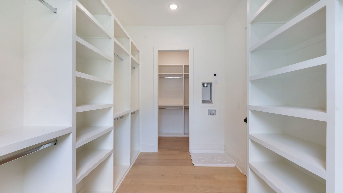
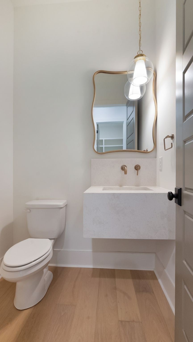
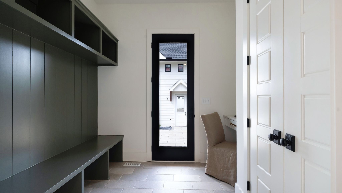
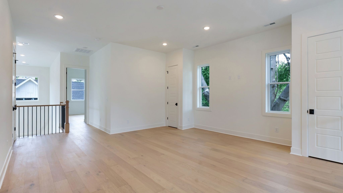
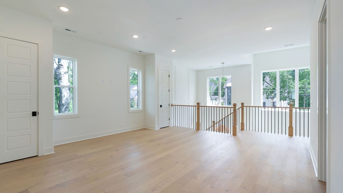
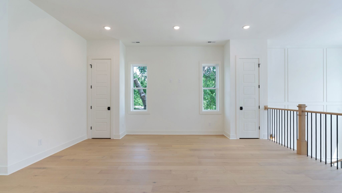
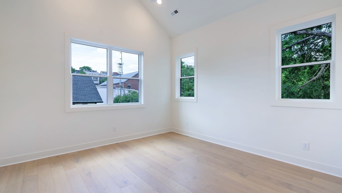
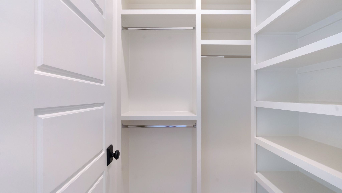
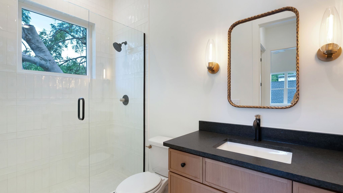
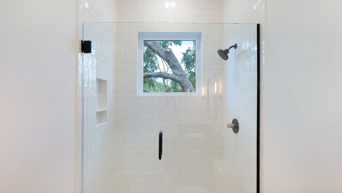
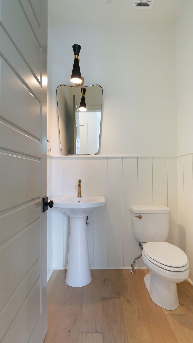
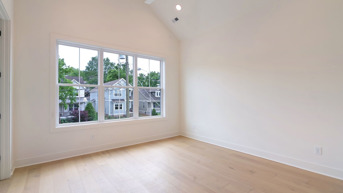
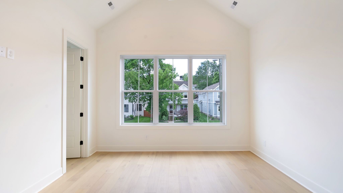
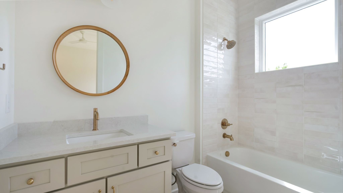
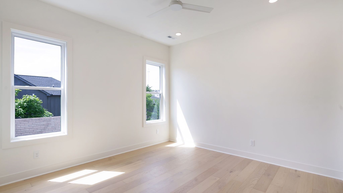
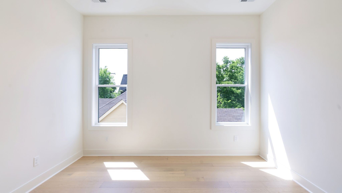
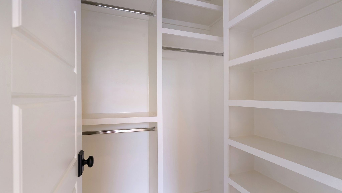
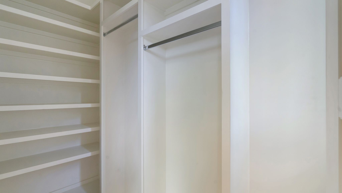
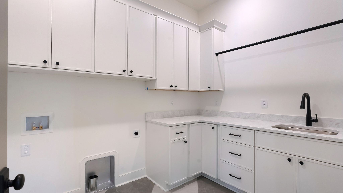
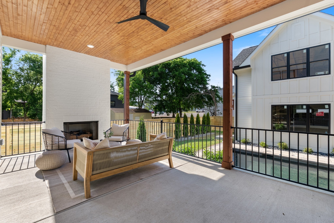
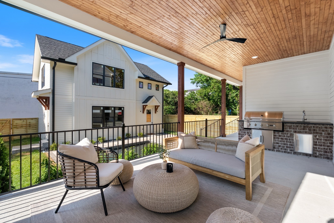
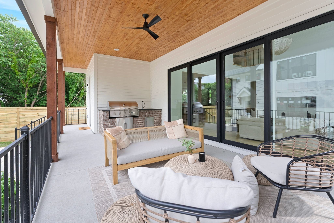
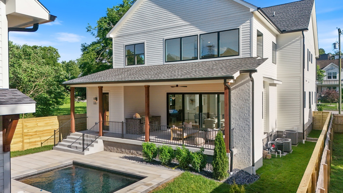
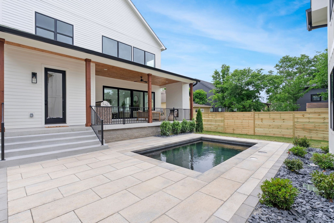
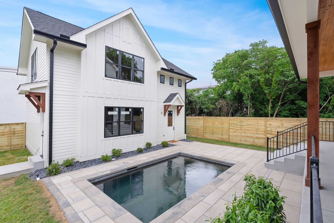
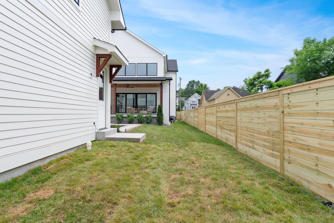
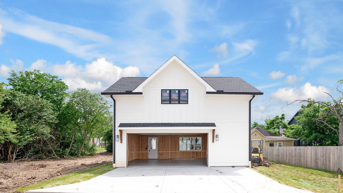
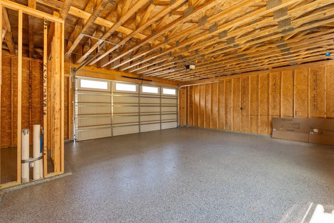
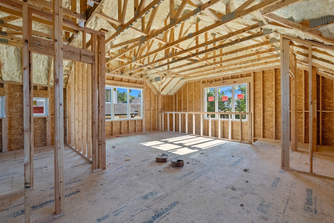
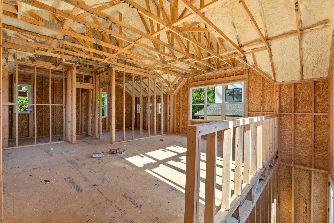
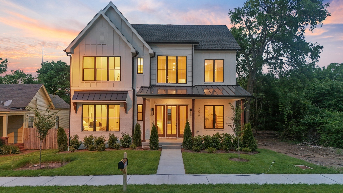
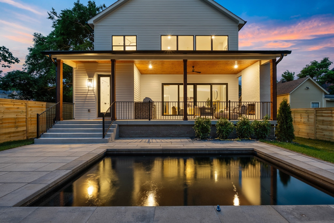
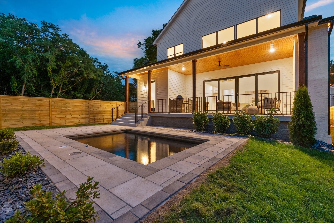
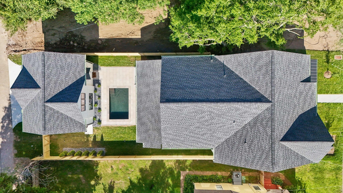
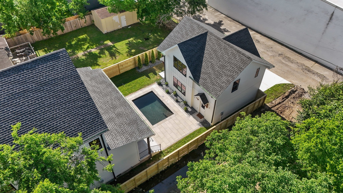
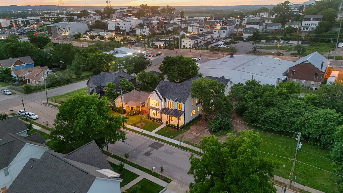
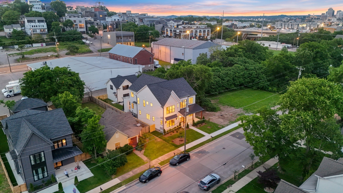
 Copyright 2025 RealTracs Solutions.
Copyright 2025 RealTracs Solutions.