$699,900 - 8149 Marchwood Blvd, Antioch
- 5
- Bedrooms
- 5
- Baths
- 3,845
- SQ. Feet
- 0.22
- Acres
Stunning 5-Bedroom Home with Expansive Walkout Basement! Welcome to the Kinsington floor plan—designed for spacious living and modern comfort, perfect for large or multi-generational families! This beautiful home features 5 generous bedrooms, 4 full baths, 2 powder rooms, an office, a bonus room, and a fully finished walkout basement with a kitchenette—ideal for an in-law suite or income-producing separate quarters. The main-level primary suite offers comfort and privacy, while the eat-in kitchen is equipped with granite countertops, stainless steel appliances, soft-close cabinets, and a pantry. Additional highlights include extra-large closets, a camera doorbell, and a security alarm system. Step outside and enjoy tranquil views from the spacious deck, perfect for relaxing or entertaining. Located just minutes from Nolensville’s local amenities and the exciting new $1 billion Century Farms development featuring Tanger Outlets, this home combines modern convenience with serene living. Now offering up to 6% in flex concessions with Preferred Lender.
Essential Information
-
- MLS® #:
- 2922819
-
- Price:
- $699,900
-
- Bedrooms:
- 5
-
- Bathrooms:
- 5.00
-
- Full Baths:
- 4
-
- Half Baths:
- 2
-
- Square Footage:
- 3,845
-
- Acres:
- 0.22
-
- Year Built:
- 2025
-
- Type:
- Residential
-
- Sub-Type:
- Single Family Residence
-
- Status:
- Active
Community Information
-
- Address:
- 8149 Marchwood Blvd
-
- Subdivision:
- Evergreen Hills
-
- City:
- Antioch
-
- County:
- Davidson County, TN
-
- State:
- TN
-
- Zip Code:
- 37013
Amenities
-
- Amenities:
- Sidewalks, Underground Utilities
-
- Utilities:
- Electricity Available, Water Available, Cable Connected
-
- Parking Spaces:
- 2
-
- # of Garages:
- 2
-
- Garages:
- Garage Door Opener, Garage Faces Front
Interior
-
- Interior Features:
- Ceiling Fan(s), Extra Closets, High Ceilings, Open Floorplan, Pantry, Smart Thermostat, Walk-In Closet(s), Primary Bedroom Main Floor, High Speed Internet
-
- Appliances:
- Electric Oven, Range, Dishwasher, Disposal, Microwave, Stainless Steel Appliance(s)
-
- Heating:
- Central, Electric
-
- Cooling:
- Central Air, Electric
-
- # of Stories:
- 3
Exterior
-
- Lot Description:
- Views
-
- Construction:
- Vinyl Siding
School Information
-
- Elementary:
- A. Z. Kelley Elementary
-
- Middle:
- Thurgood Marshall Middle
-
- High:
- Cane Ridge High School
Additional Information
-
- Date Listed:
- June 26th, 2025
-
- Days on Market:
- 25
Listing Details
- Listing Office:
- Team Wilson Real Estate Partners
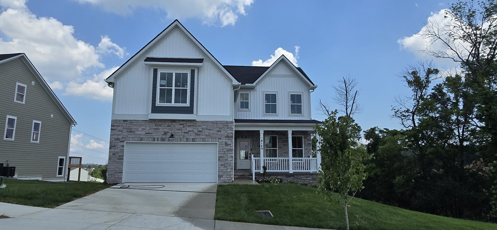
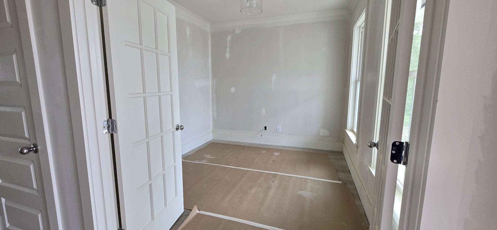
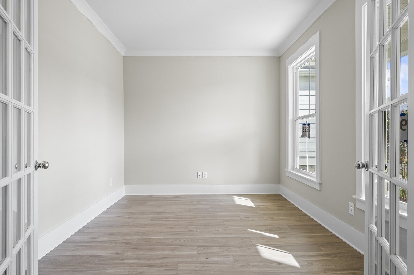
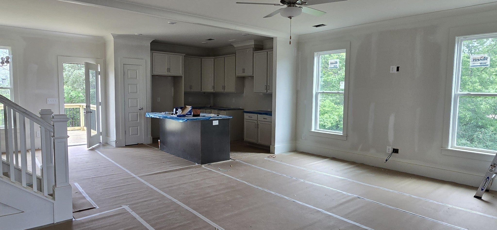
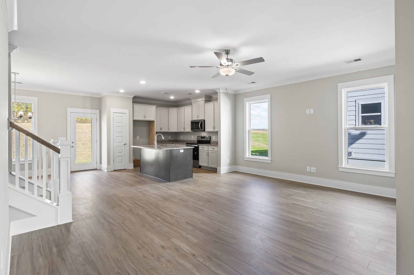
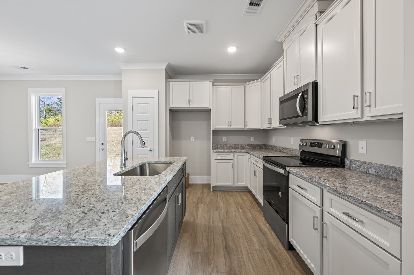
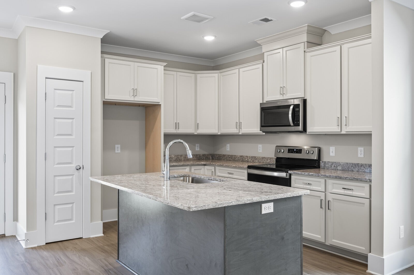
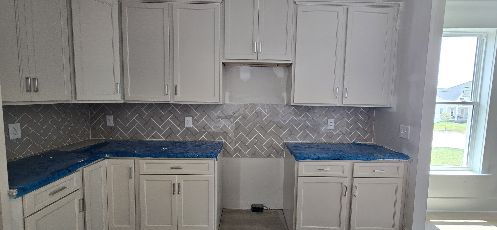
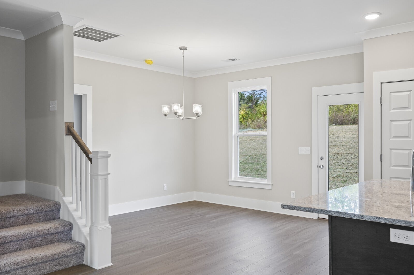
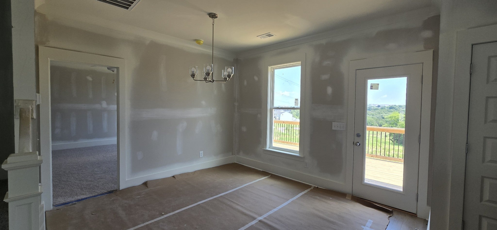
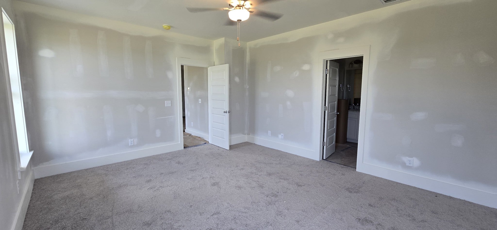
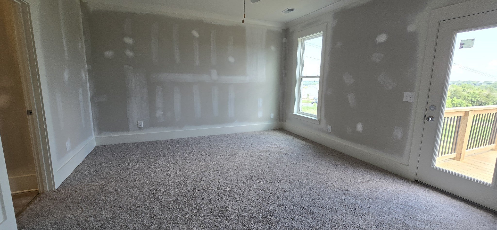
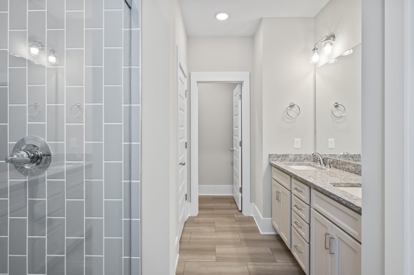
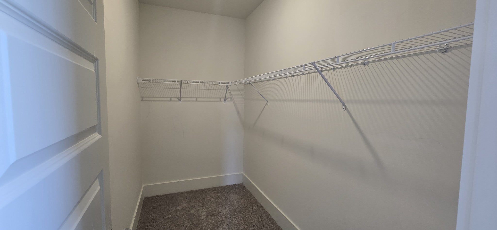
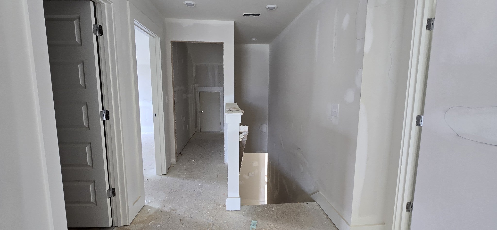
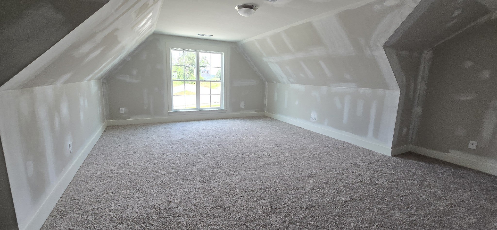
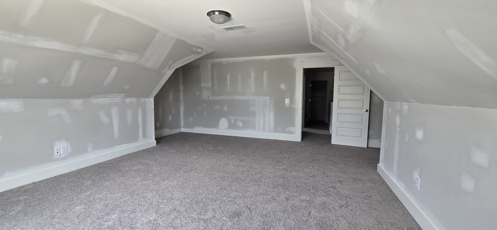
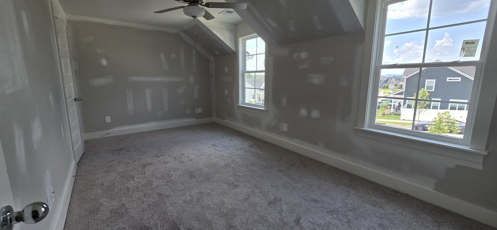
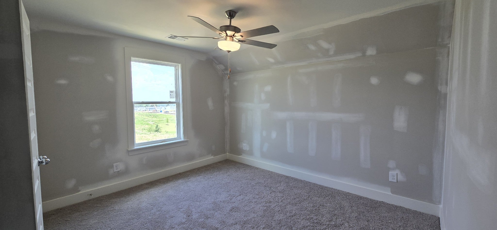
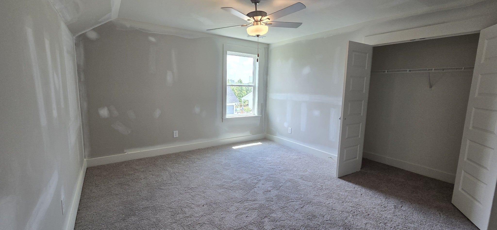
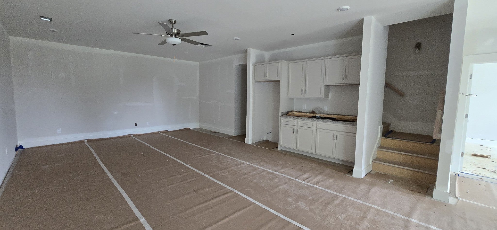
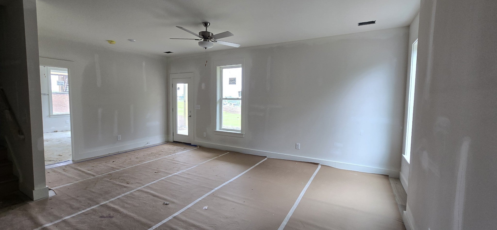
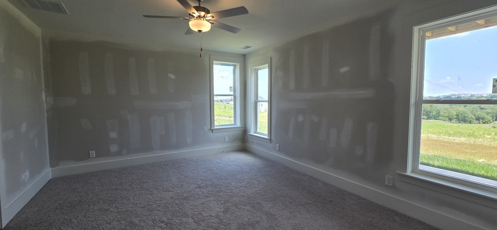
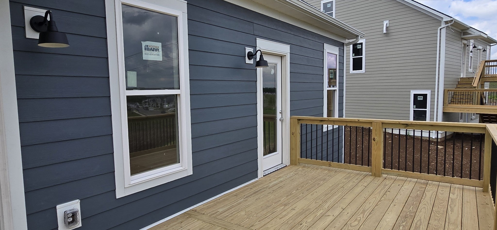
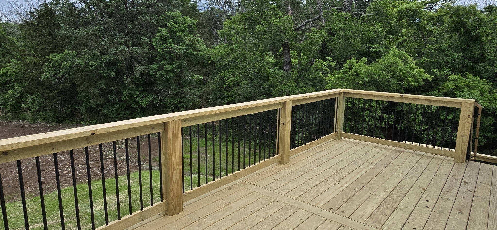
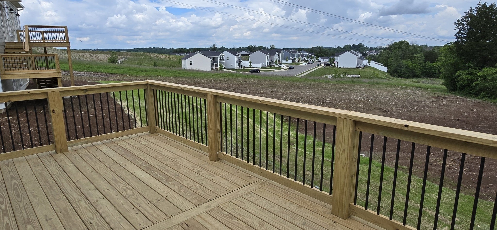
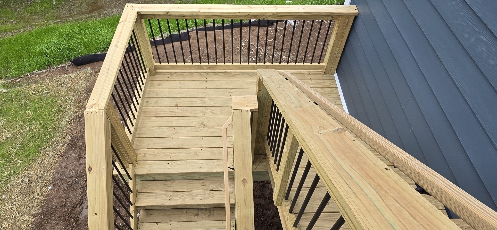
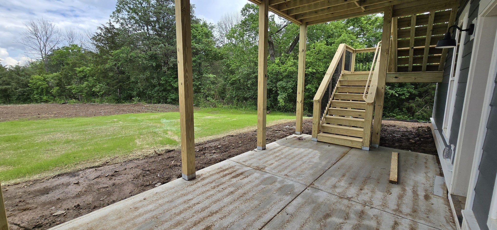
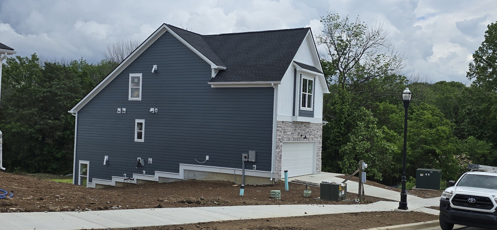
 Copyright 2025 RealTracs Solutions.
Copyright 2025 RealTracs Solutions.