$325,000 - 2544 Highway 48, Clarksville
- 4
- Bedrooms
- 3
- Baths
- 2,077
- SQ. Feet
- 0.58
- Acres
Welcome to 2544 Highway 48, Clarksville, TN 37040 Absolutely beautiful all-brick home offering endless potential just minutes from Clarksville city limits! This spacious 4-bedroom, 3-bath home is perfect for a renovation enthusiast or investor looking to maximize value. With nearly 4,000 sq ft of space, including a full basement, this home is a rare opportunity. The recently renovated kitchen features modern cabinetry, granite countertops, and an open feel that flows into a cozy den with a fireplace—perfect for relaxing or entertaining. The main level includes three bedrooms and two full baths, while the basement offers an apartment-style layout complete with its own kitchen, bedroom, and full bath—ideal for multi-generational living or rental income. Additional basement space remains unfinished, allowing for customization and additional living area. Enjoy the outdoors on the oversized back deck, perfect for cookouts or quiet evenings. A standout feature is the large detached garage with loft space—perfect for a workshop, studio, or potential guest suite. Situated just 2 miles outside city limits, you’re only a short drive to Fort Campbell, and just an hour from Nashville. Priced with renovation potential in mind—this is a home you must see to fully appreciate. Don’t miss the attached media and photos showcasing the space and possibilities!
Essential Information
-
- MLS® #:
- 2922814
-
- Price:
- $325,000
-
- Bedrooms:
- 4
-
- Bathrooms:
- 3.00
-
- Full Baths:
- 3
-
- Square Footage:
- 2,077
-
- Acres:
- 0.58
-
- Year Built:
- 1976
-
- Type:
- Residential
-
- Sub-Type:
- Single Family Residence
-
- Style:
- Ranch
-
- Status:
- Active
Community Information
-
- Address:
- 2544 Highway 48
-
- Subdivision:
- None
-
- City:
- Clarksville
-
- County:
- Montgomery County, TN
-
- State:
- TN
-
- Zip Code:
- 37040
Amenities
-
- Utilities:
- Water Available
-
- Parking Spaces:
- 2
-
- # of Garages:
- 2
-
- Garages:
- Garage Door Opener, Garage Faces Front
Interior
-
- Appliances:
- Electric Oven, Electric Range, Dishwasher, Refrigerator
-
- Heating:
- Central
-
- Cooling:
- Central Air
-
- Fireplace:
- Yes
-
- # of Fireplaces:
- 1
-
- # of Stories:
- 1
Exterior
-
- Roof:
- Asphalt
-
- Construction:
- Brick
School Information
-
- Elementary:
- Cumberland Heights Elementary
-
- Middle:
- Montgomery Central Middle
-
- High:
- Montgomery Central High
Additional Information
-
- Date Listed:
- June 24th, 2025
-
- Days on Market:
- 78
Listing Details
- Listing Office:
- Crye-leike, Inc., Realtors
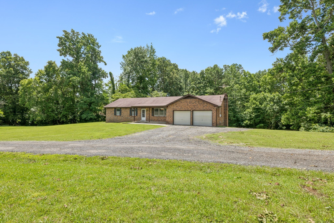
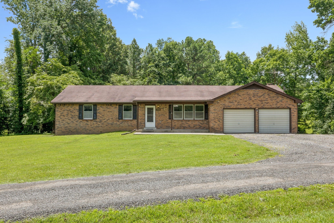
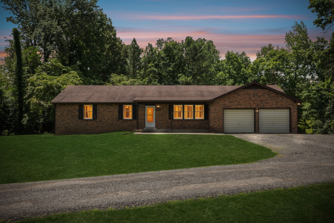
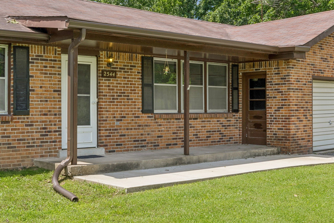
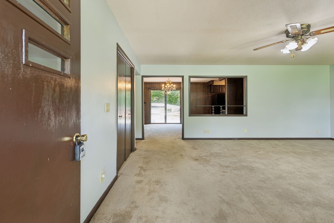
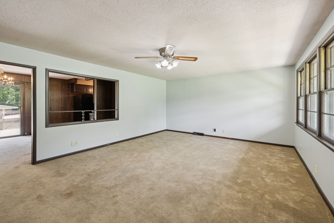
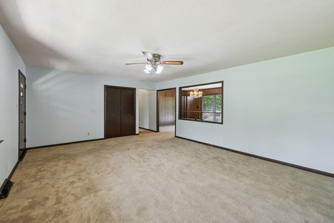
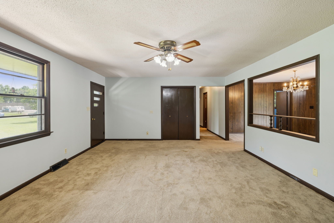
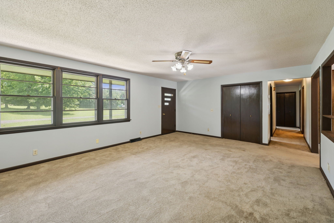
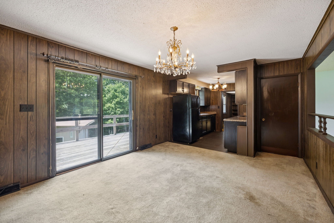
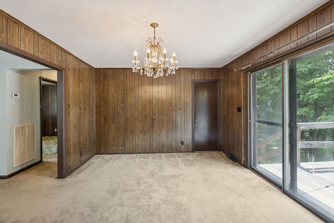
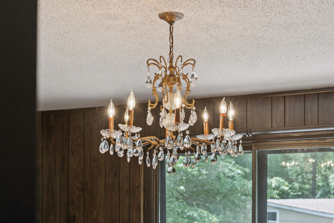
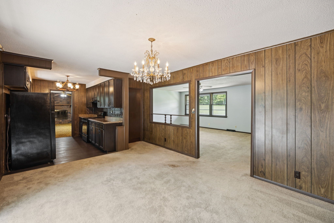
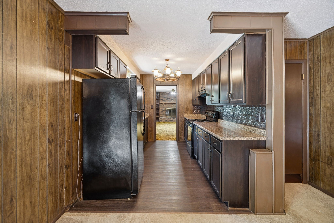
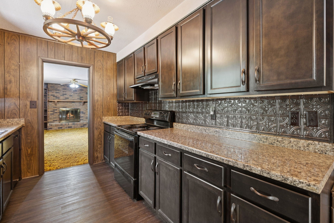
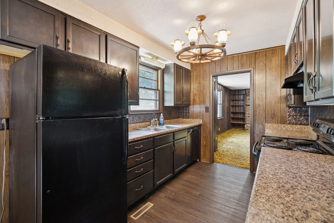
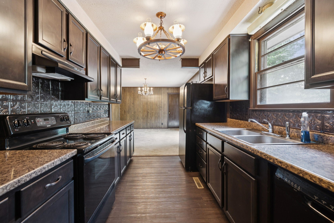
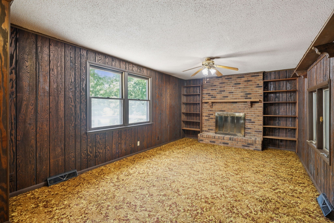
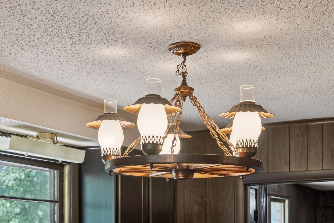
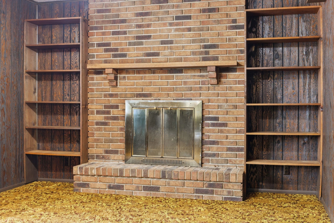
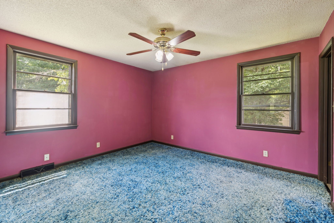
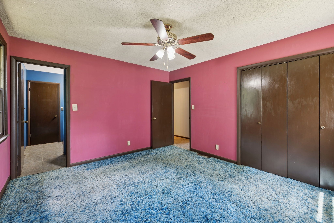
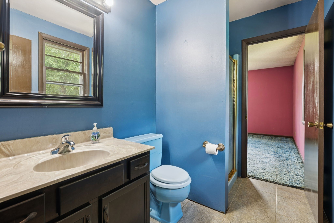
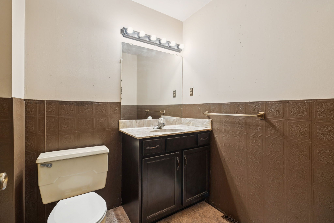
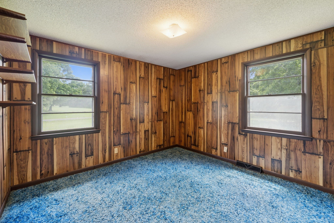
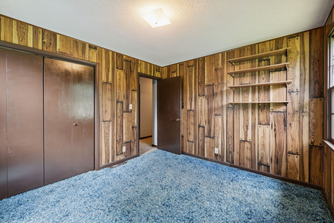
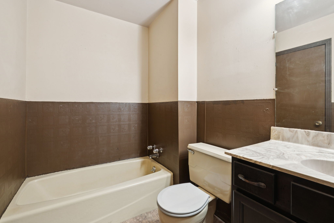
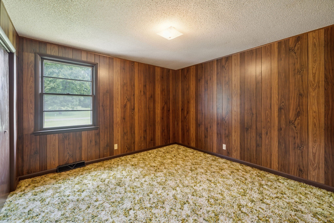
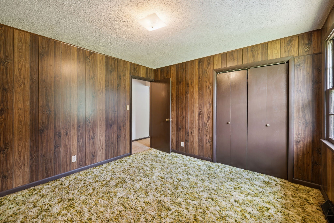
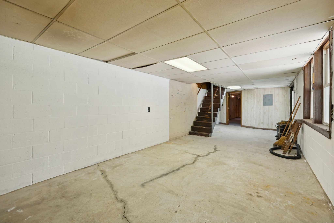
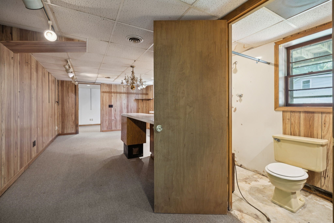
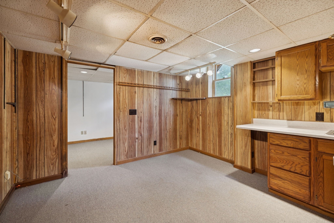
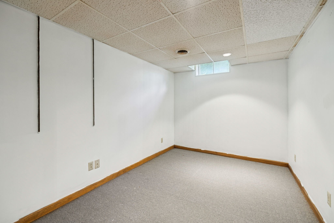
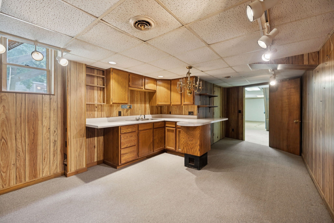
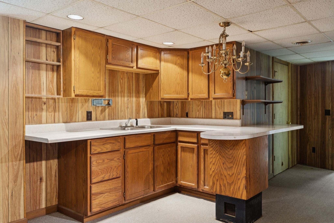
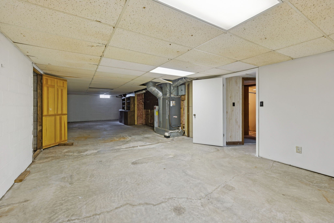
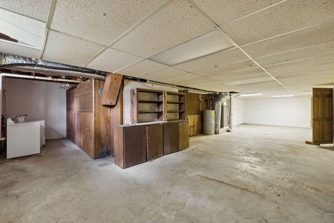
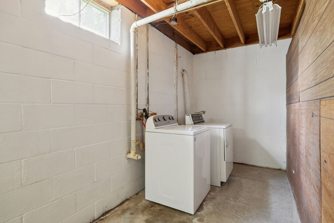
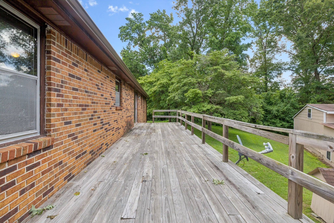
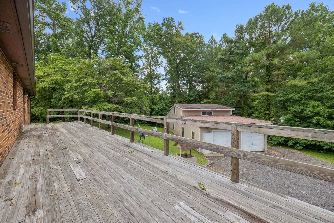
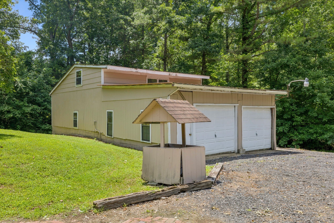
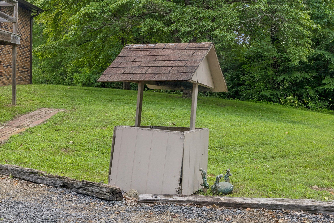
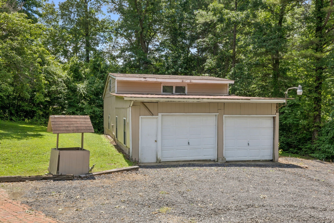
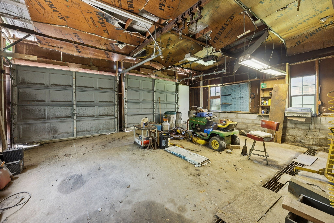
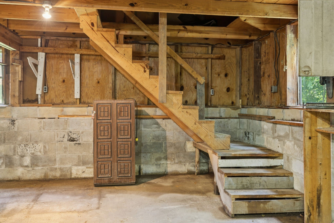
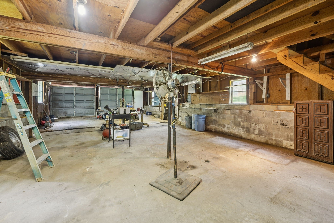
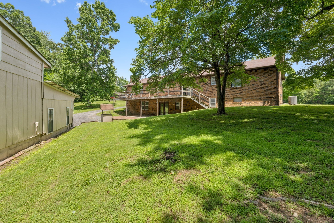
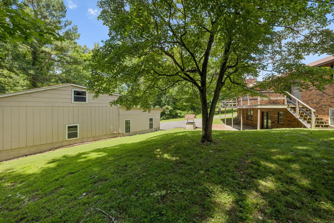
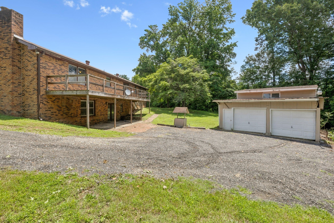
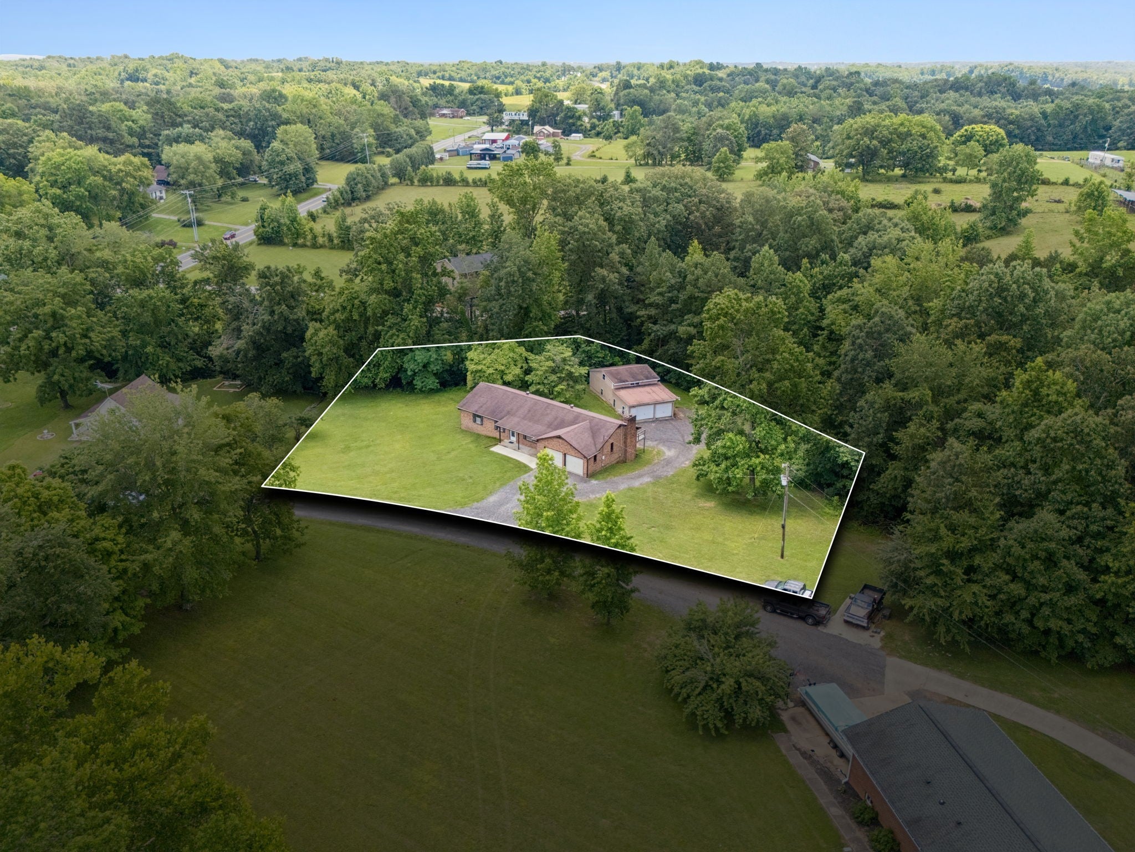
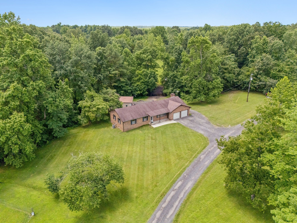
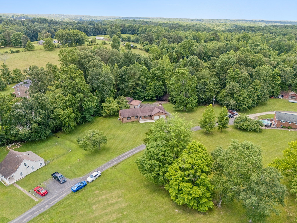
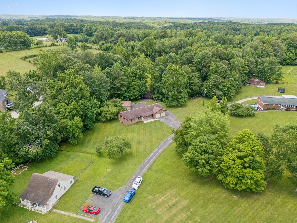
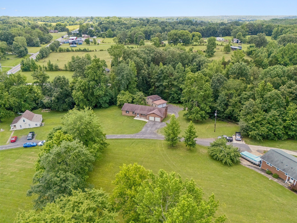
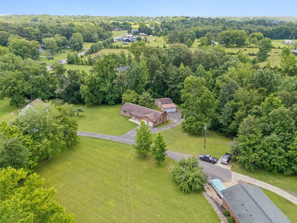
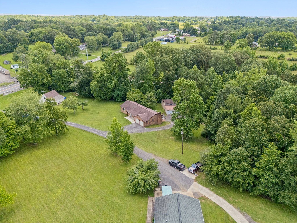
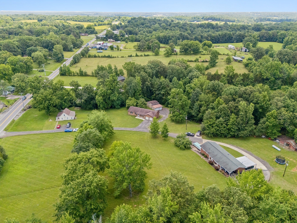
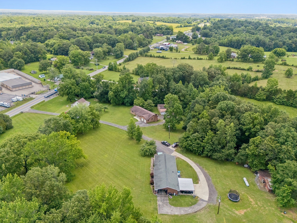
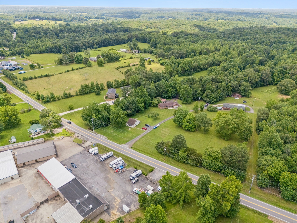
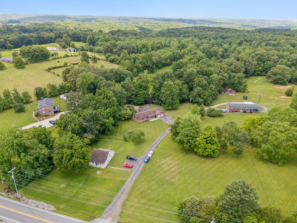
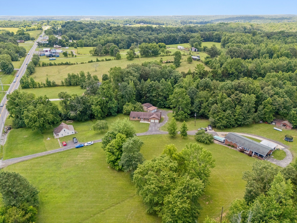
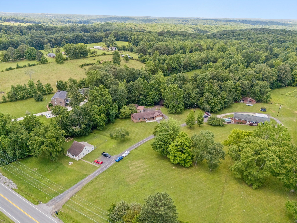
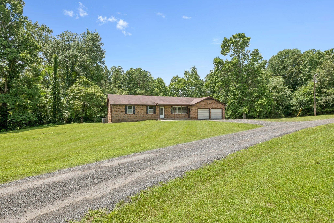
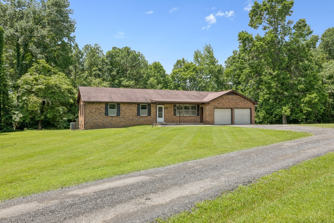
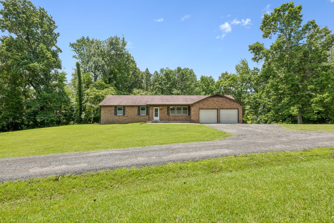
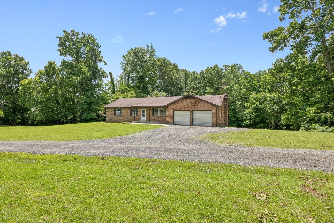
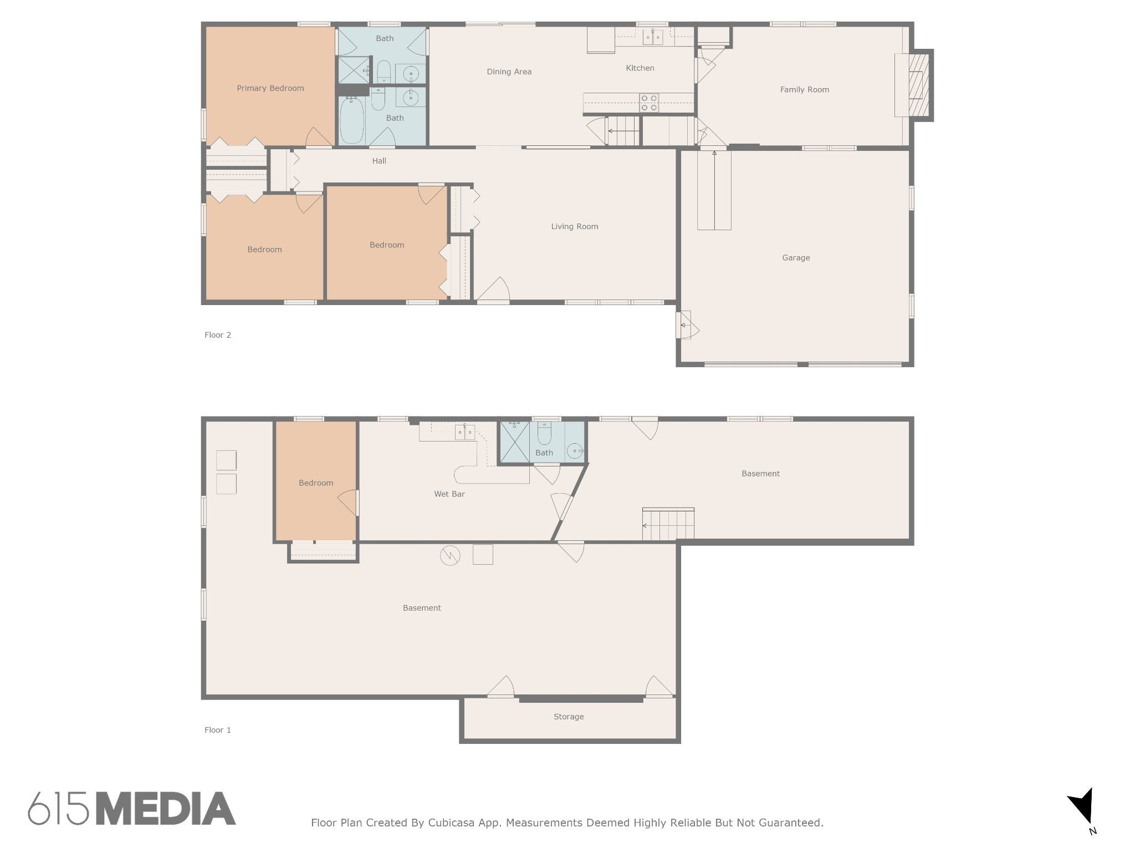
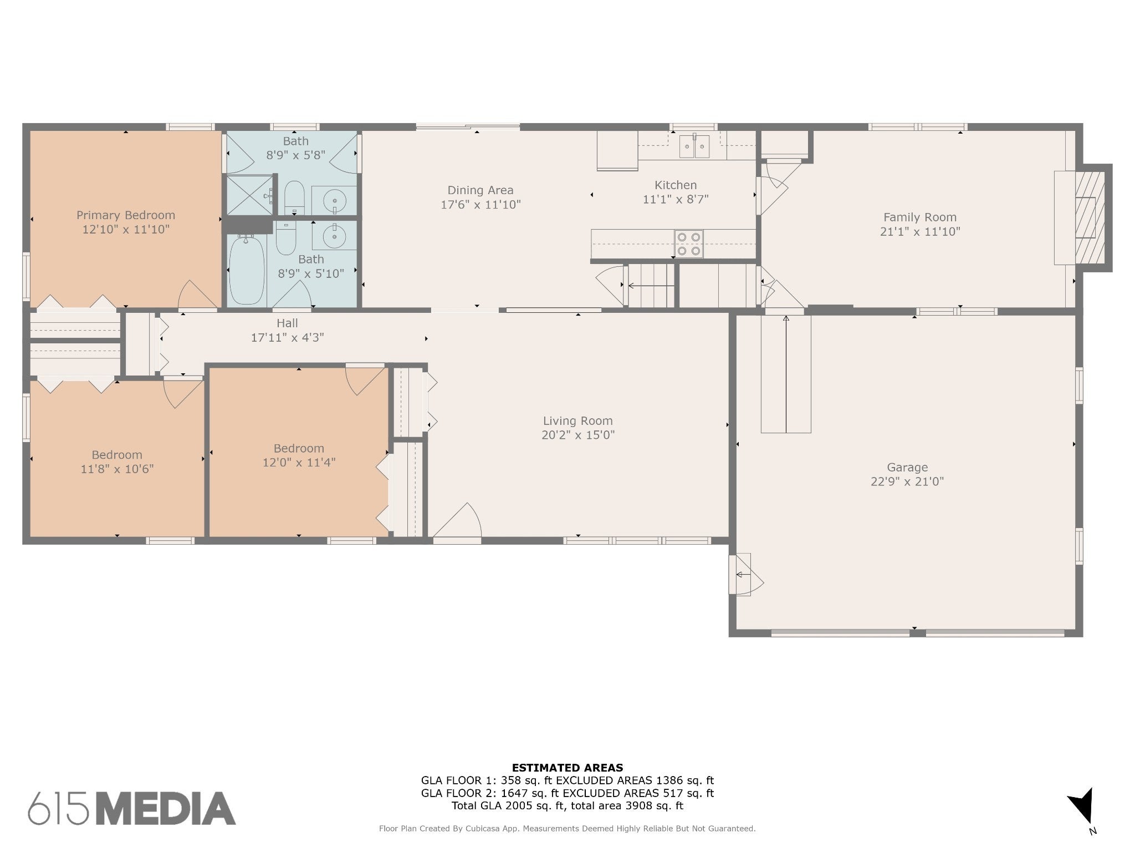
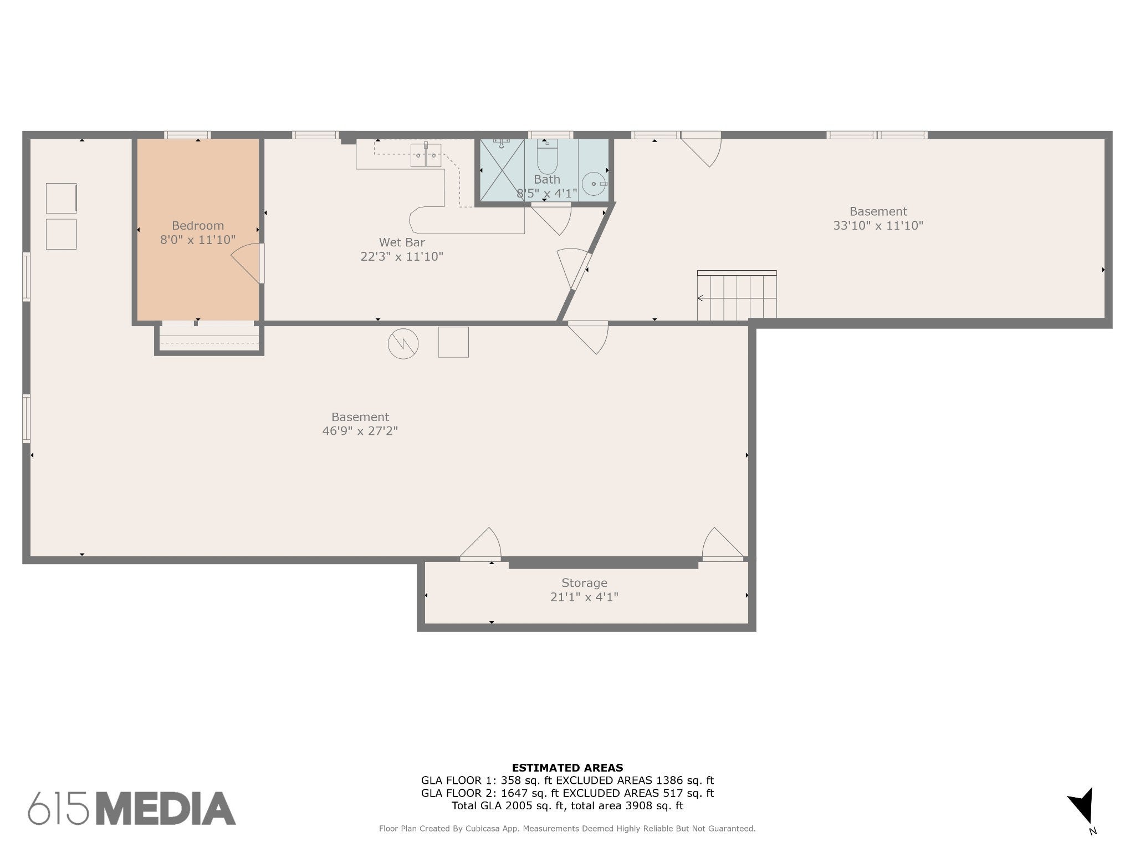
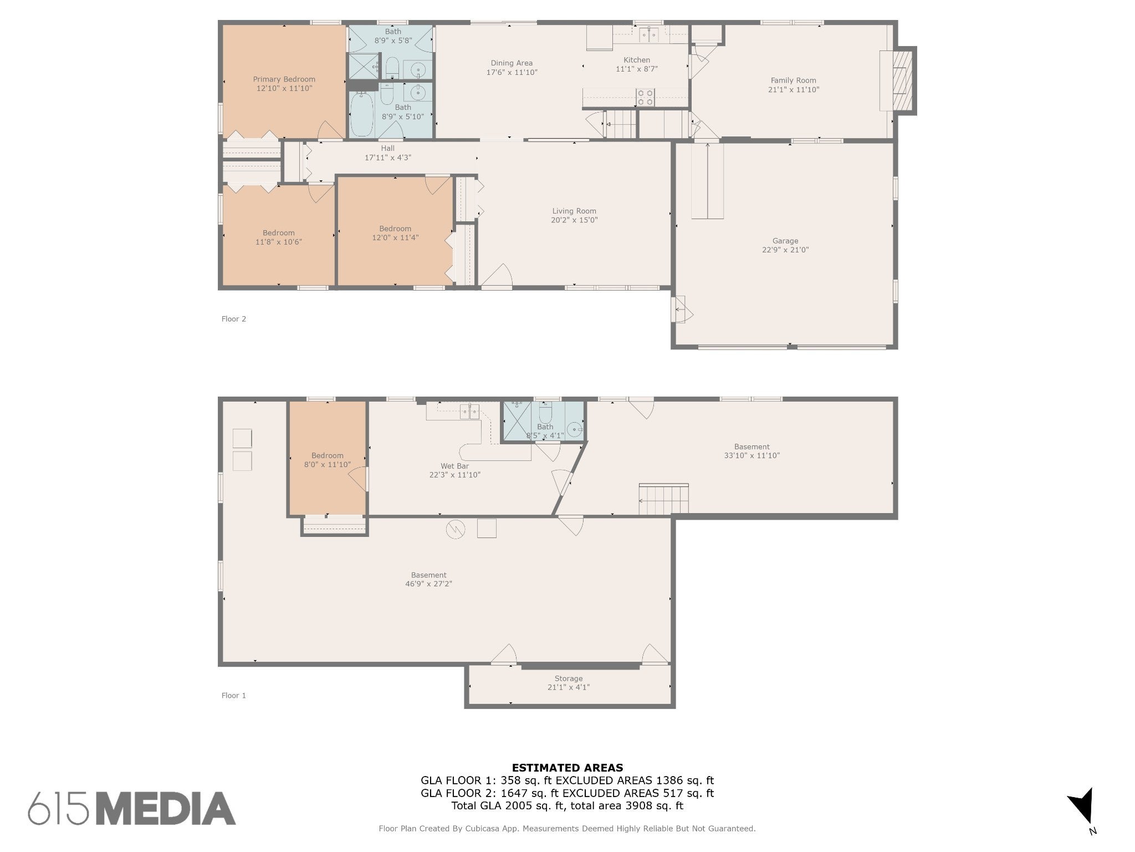
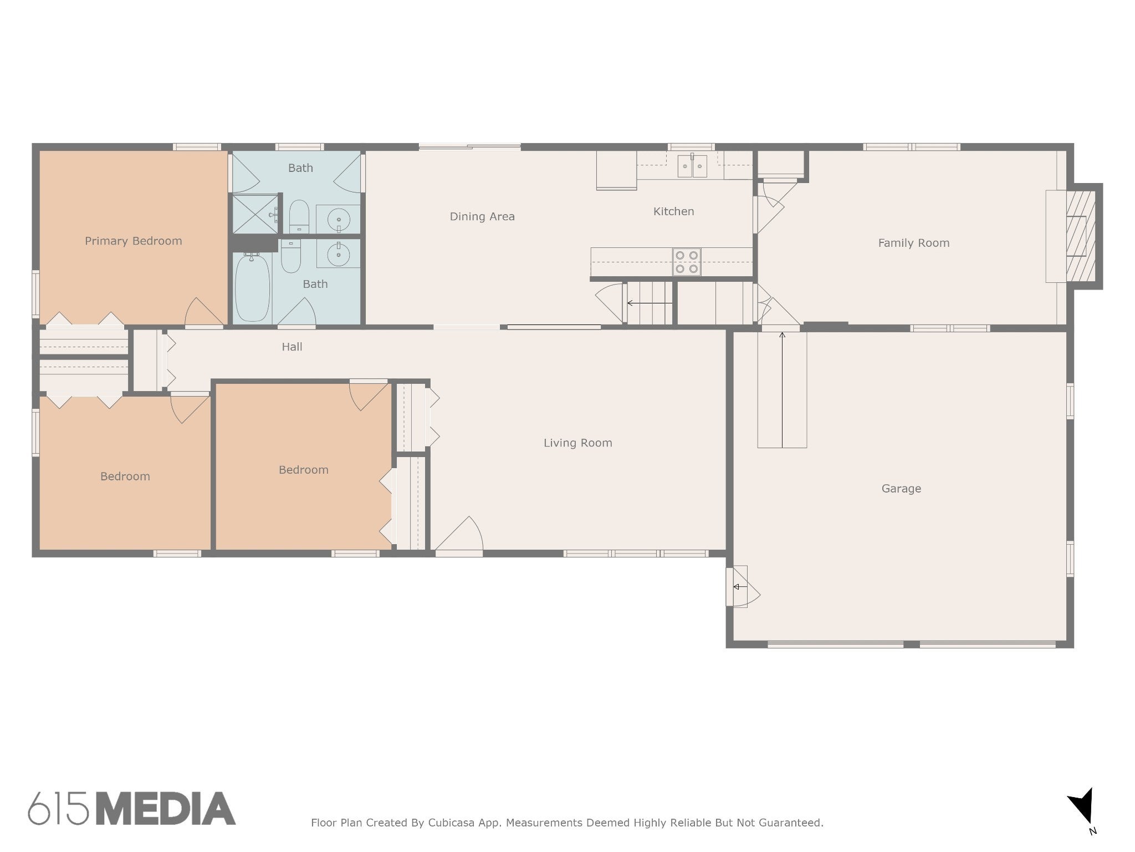
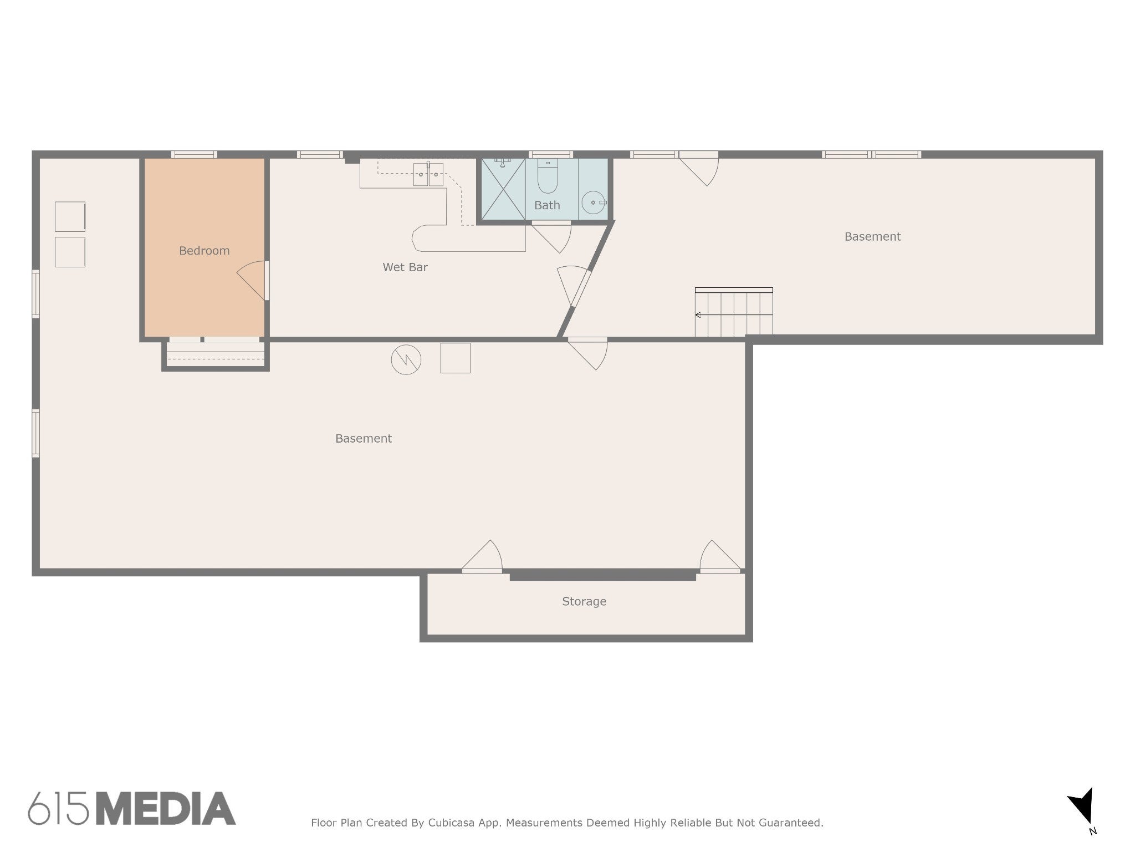
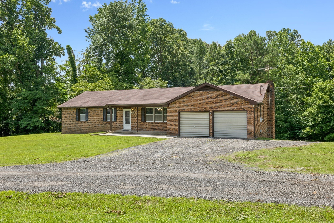
 Copyright 2025 RealTracs Solutions.
Copyright 2025 RealTracs Solutions.