$775,000 - 1800a Tammany Dr, Nashville
- 3
- Bedrooms
- 2½
- Baths
- 2,001
- SQ. Feet
- 0.03
- Acres
This East Nashville stunner checks all the boxes. So much attention to detail with this one! 3 beds, 2 full baths PLUS a newly remodeled half bath. Every upgrade you could want—think vaulted ceilings, electric blinds, luxe moldings, and a huge light and bright kitchen with an oversized granite island and a walk-in pantry. Over $50k was spent updating the yard! Gorgeous hardwoods and tile throughout. No carpet anywhere in the house. See the open floor plan that’s made for hosting everything from laid-back brunches to game nights. The living, dining, and kitchen flow together perfectly. Fireplace downstairs to cozy up to. The primary suite? Total retreat vibes with a walk-in closet and spa-worthy oversized glass shower. Enjoy coffee or cocktails on your covered front porch or private screened-in back patio, hang out in the updated, private fenced-in backyard, and charge your Tesla with ease thanks to the built-in EV charger. All this, plus you’re close to Dose Cafe, Ladybird Taco and Riverside Revival - just a breezy bike ride to Shelby Park, the Greenway AND Cornelia Airpark…and a short drive to Titans Stadium and all the Downtown fun! Stylish, convenient, and everything you have been looking for! Brand new storage shed remains too! LESS THAN HALF A MILE TO INGLEWOOD ELEMENTARY AND STRATFORD STEM MAGNET HIGH! 3D TOUR IN LINKS! Be sure to ask your agent for the features and updates sheet!
Essential Information
-
- MLS® #:
- 2922812
-
- Price:
- $775,000
-
- Bedrooms:
- 3
-
- Bathrooms:
- 2.50
-
- Full Baths:
- 2
-
- Half Baths:
- 1
-
- Square Footage:
- 2,001
-
- Acres:
- 0.03
-
- Year Built:
- 2016
-
- Type:
- Residential
-
- Sub-Type:
- Horizontal Property Regime - Detached
-
- Status:
- Active
Community Information
-
- Address:
- 1800a Tammany Dr
-
- Subdivision:
- Homes At 1800 Tammany Drive
-
- City:
- Nashville
-
- County:
- Davidson County, TN
-
- State:
- TN
-
- Zip Code:
- 37216
Amenities
-
- Utilities:
- Electricity Available, Water Available
-
- Parking Spaces:
- 4
-
- Garages:
- Concrete
Interior
-
- Interior Features:
- Ceiling Fan(s), High Ceilings, Open Floorplan, Pantry, Walk-In Closet(s), Kitchen Island
-
- Appliances:
- Electric Oven, Electric Range, Dishwasher, Disposal, Microwave, Refrigerator
-
- Heating:
- Central, Electric
-
- Cooling:
- Central Air, Electric
-
- Fireplace:
- Yes
-
- # of Fireplaces:
- 1
-
- # of Stories:
- 2
Exterior
-
- Exterior Features:
- Storage Building
-
- Construction:
- Masonite
School Information
-
- Elementary:
- Inglewood Elementary
-
- Middle:
- Isaac Litton Middle
-
- High:
- Stratford STEM Magnet School Upper Campus
Additional Information
-
- Date Listed:
- June 27th, 2025
-
- Days on Market:
- 11
Listing Details
- Listing Office:
- Benchmark Realty, Llc
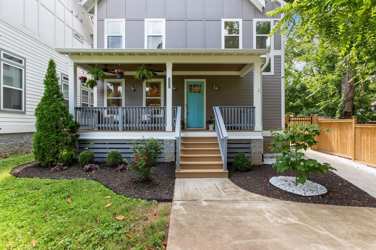
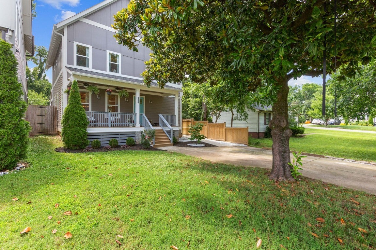
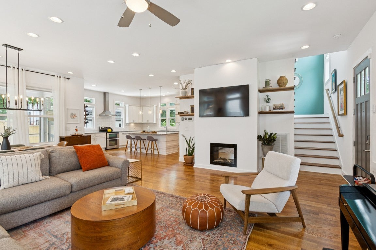
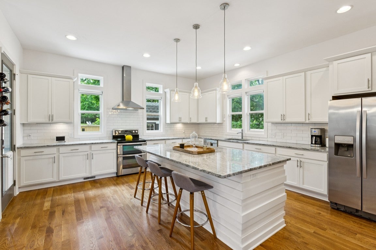
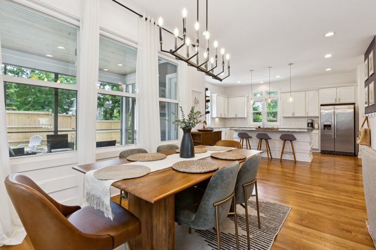
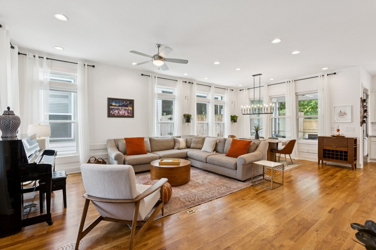
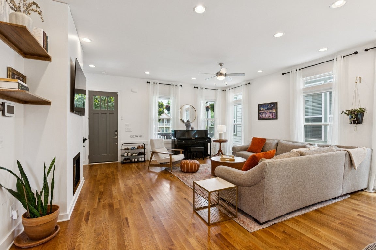
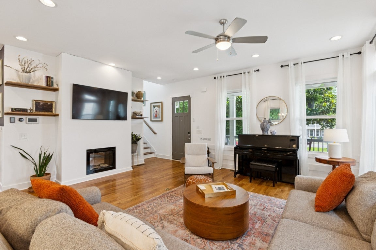
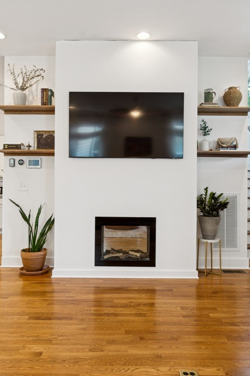
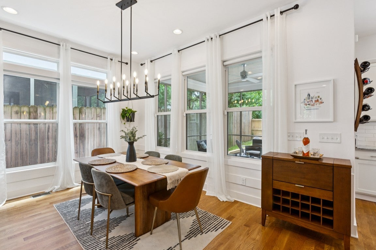
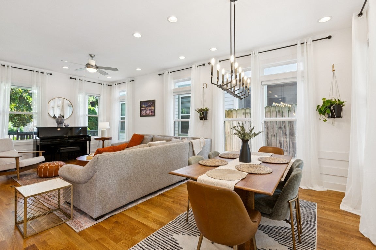
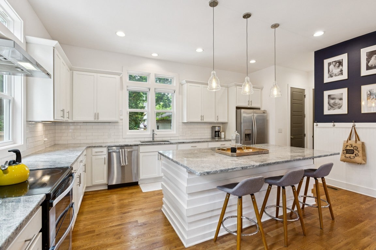
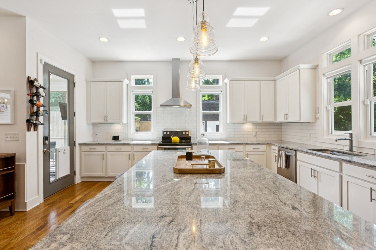
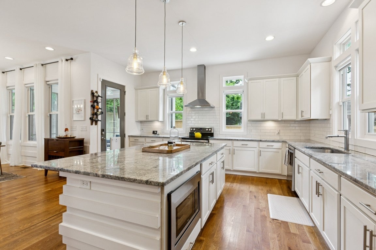
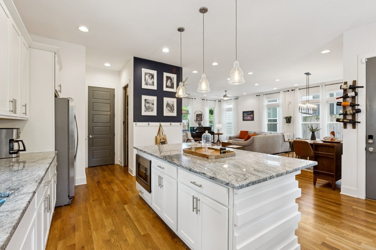
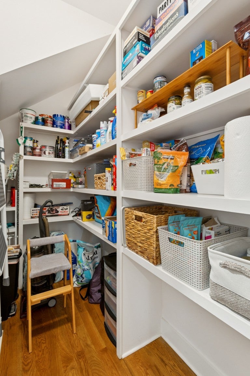
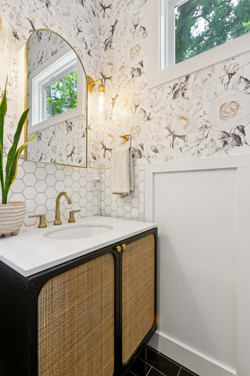
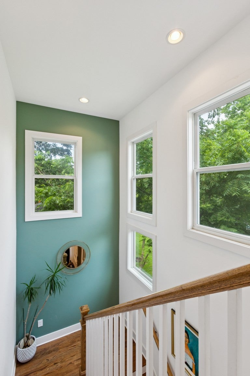
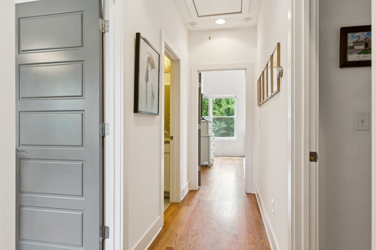
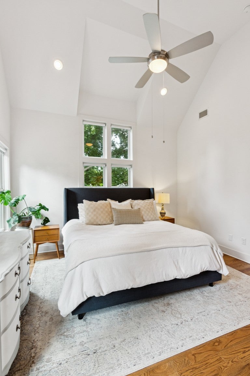
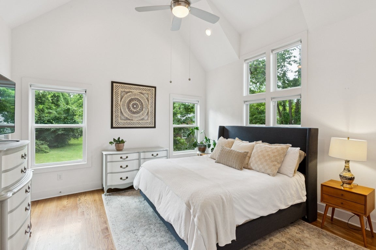
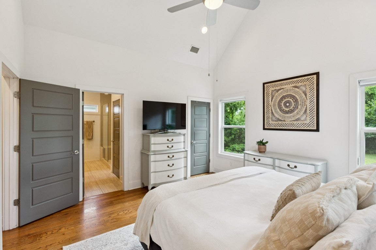
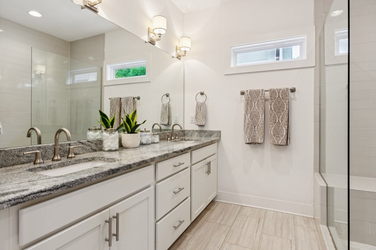
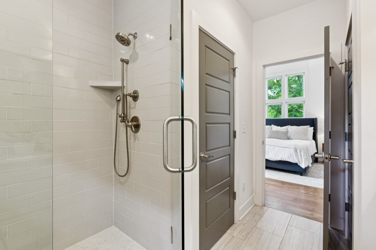
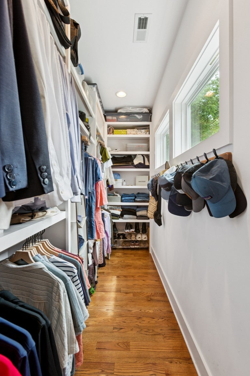
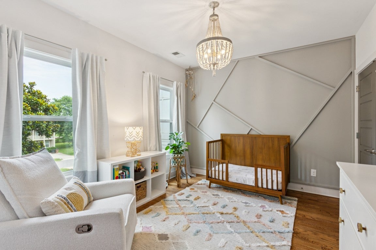
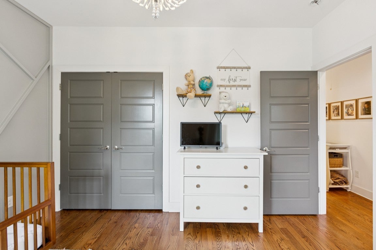
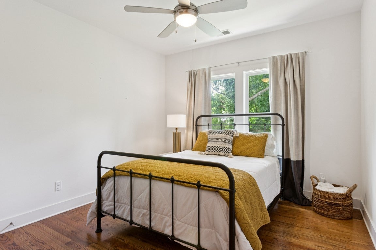
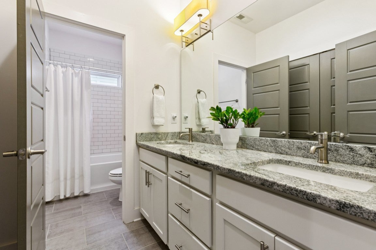
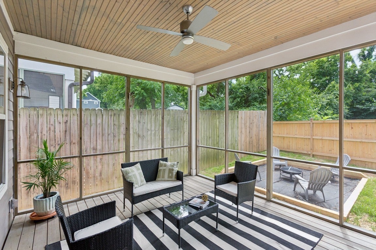
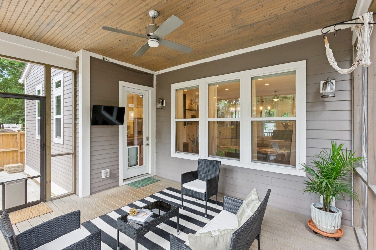
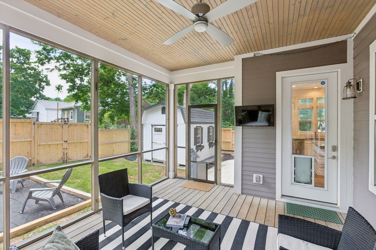
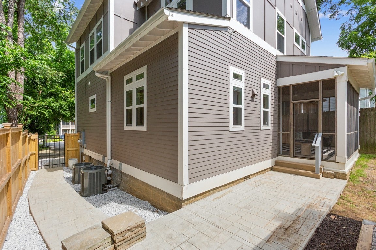
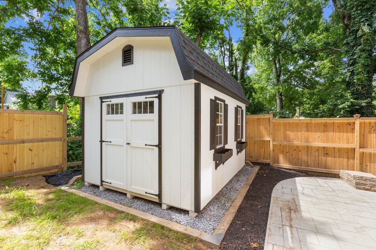
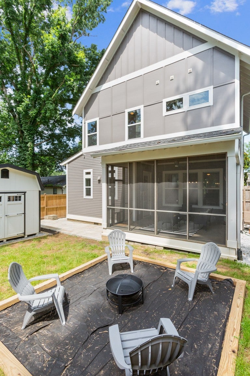
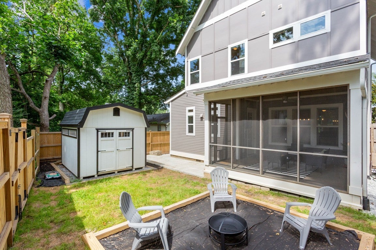
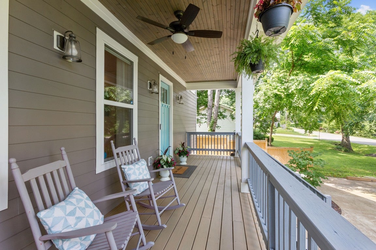
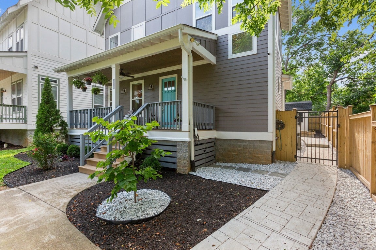
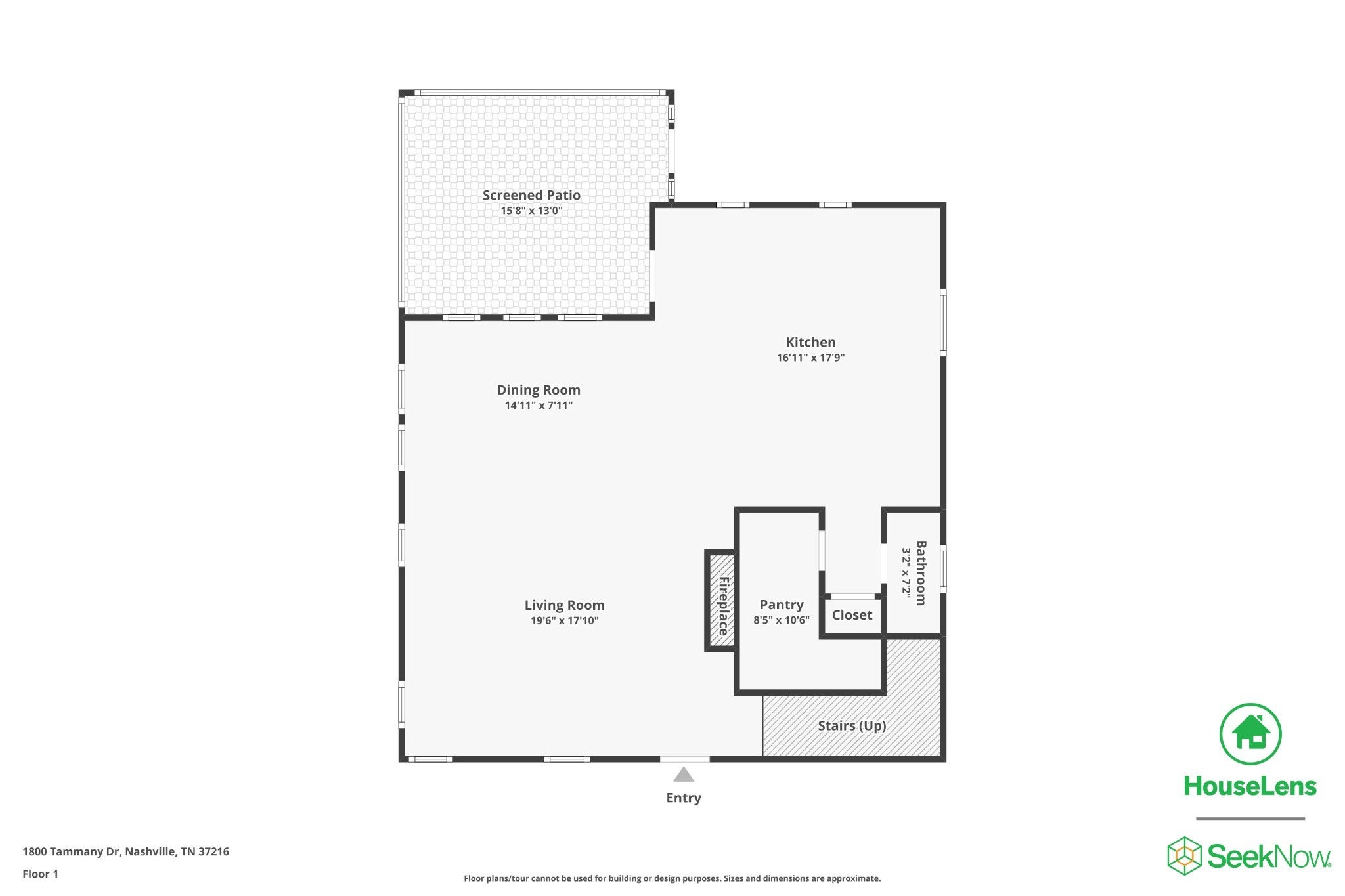
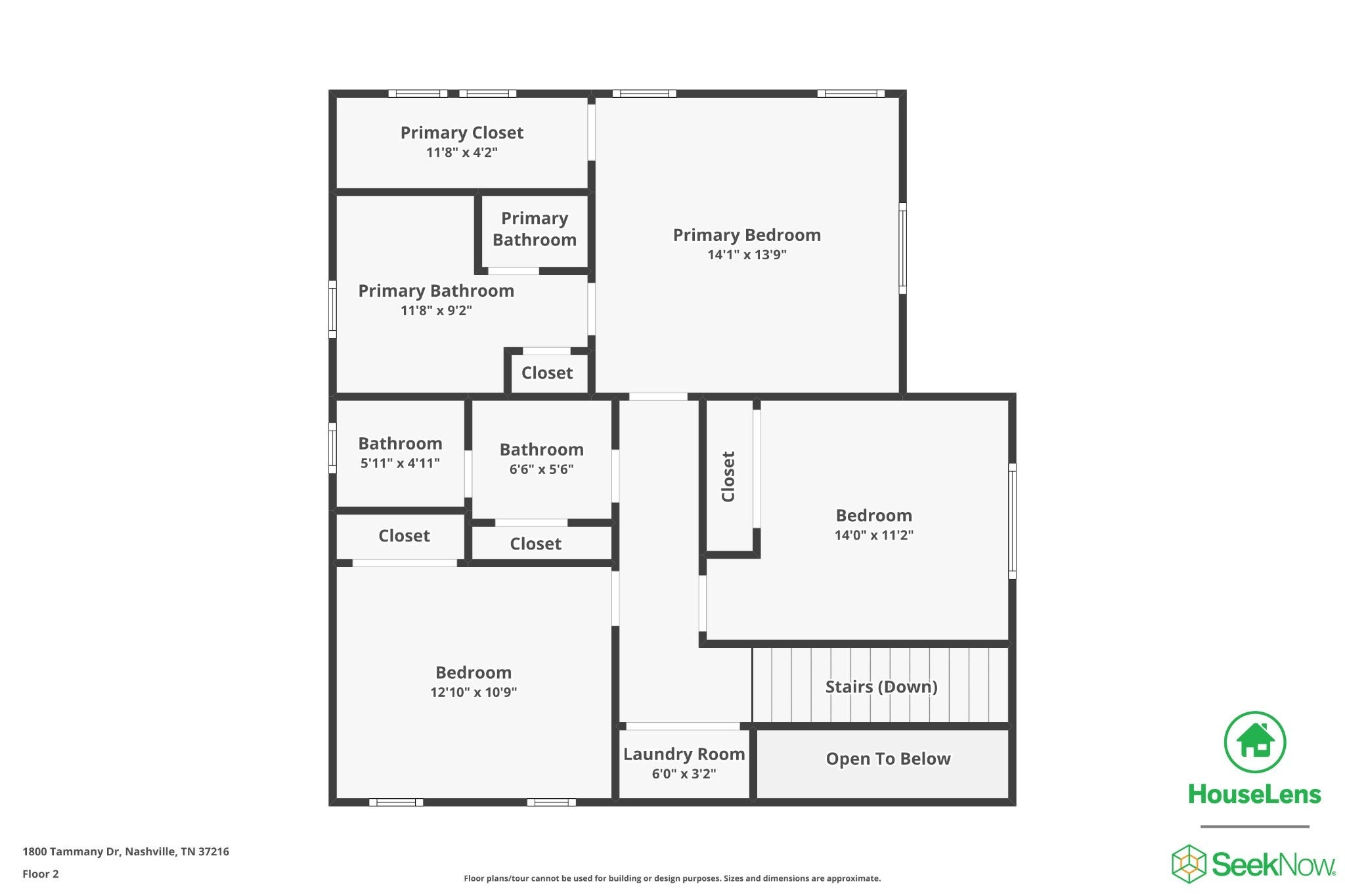
 Copyright 2025 RealTracs Solutions.
Copyright 2025 RealTracs Solutions.