$884,900 - 1429 Charleston Ln, Columbia
- 3
- Bedrooms
- 2½
- Baths
- 3,114
- SQ. Feet
- 1.05
- Acres
Live Where Charm Meets Convenience — Discover Charleston Farms! Welcome to this exceptional brick home on over an acre in Columbia’s highly sought-after Charleston Farms—a quiet, no-HOA community known for its classic architecture, mature trees, and rare resale opportunities. Located just minutes from Spring Hill, local shops, dining, and I-65, this property offers the perfect balance of privacy, space, and accessibility. Step inside to discover a spacious layout with the primary bedroom on the main floor, featuring a newly remodeled ensuite bath with a large tile shower, double vanities, and walk-in closet. The heart of the home boasts an updated kitchen with a stylish new backsplash and flows into a relaxing screened Trex porch with beadboard ceiling—the perfect spot to unwind while overlooking the patio, mature landscaping, and bridge over a peaceful backyard creek. A detached, finished office/studio sits just steps from the main house—ideal for remote work, creative projects, a home gym, or guest space. The 3-car garage includes upgraded insulated doors and a sunken 6-person storm shelter for peace of mind. Additional upgrades include: Main HVAC system (~2 years old), Architectural roof (~5 years old), Professionally installed gutters and guards (~2 years ago) This is more than a home—it’s an opportunity to live in a rare and coveted community, with all the modern comforts and timeless curb appeal.
Essential Information
-
- MLS® #:
- 2922759
-
- Price:
- $884,900
-
- Bedrooms:
- 3
-
- Bathrooms:
- 2.50
-
- Full Baths:
- 2
-
- Half Baths:
- 1
-
- Square Footage:
- 3,114
-
- Acres:
- 1.05
-
- Year Built:
- 2006
-
- Type:
- Residential
-
- Sub-Type:
- Single Family Residence
-
- Style:
- Traditional
-
- Status:
- Active
Community Information
-
- Address:
- 1429 Charleston Ln
-
- Subdivision:
- Charleston Farms Sec 2
-
- City:
- Columbia
-
- County:
- Maury County, TN
-
- State:
- TN
-
- Zip Code:
- 38401
Amenities
-
- Utilities:
- Electricity Available, Water Available, Cable Connected
-
- Parking Spaces:
- 3
-
- # of Garages:
- 3
-
- Garages:
- Garage Door Opener, Garage Faces Side, Asphalt
Interior
-
- Interior Features:
- Ceiling Fan(s), Entrance Foyer, Extra Closets, Walk-In Closet(s), Primary Bedroom Main Floor, High Speed Internet
-
- Appliances:
- Built-In Gas Oven, Cooktop, Gas Range, Dishwasher, Disposal, Microwave
-
- Heating:
- Central, Natural Gas
-
- Cooling:
- Ceiling Fan(s), Central Air, Electric
-
- Fireplace:
- Yes
-
- # of Fireplaces:
- 1
-
- # of Stories:
- 2
Exterior
-
- Exterior Features:
- Storage Building, Storm Shelter
-
- Lot Description:
- Level
-
- Roof:
- Asphalt
-
- Construction:
- Brick
School Information
-
- Elementary:
- Spring Hill Elementary
-
- Middle:
- Spring Hill Middle School
-
- High:
- Spring Hill High School
Additional Information
-
- Date Listed:
- June 28th, 2025
-
- Days on Market:
- 2
Listing Details
- Listing Office:
- Keller Williams Realty
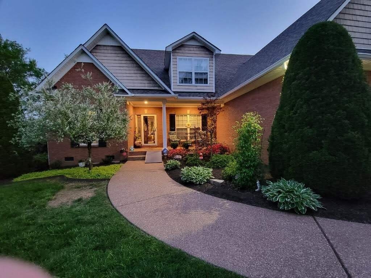
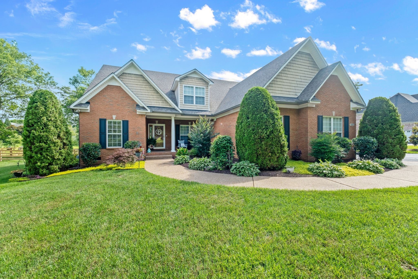
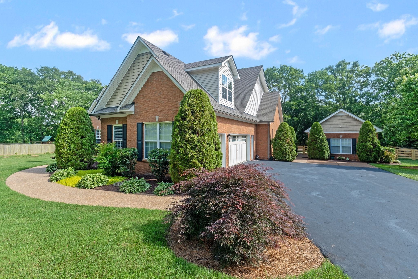

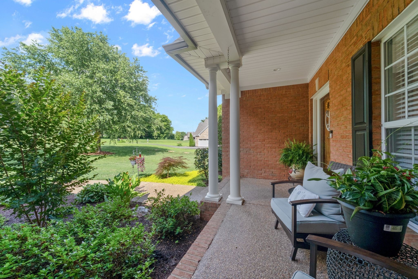
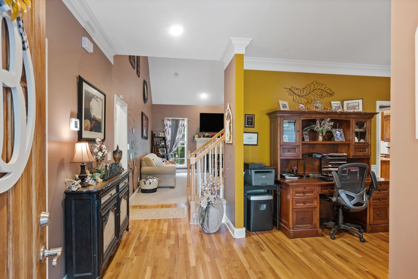
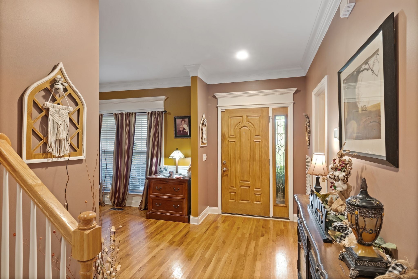
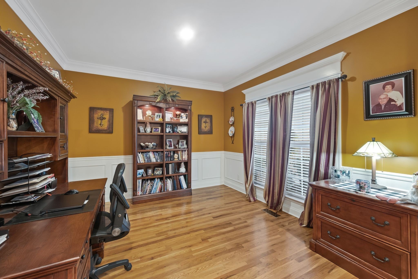
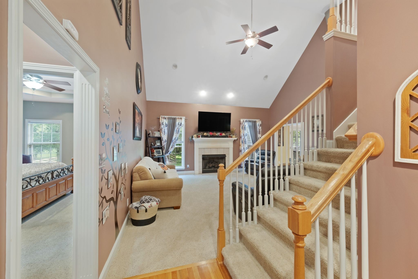
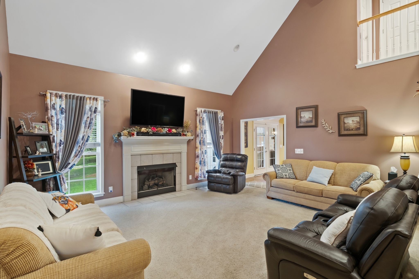
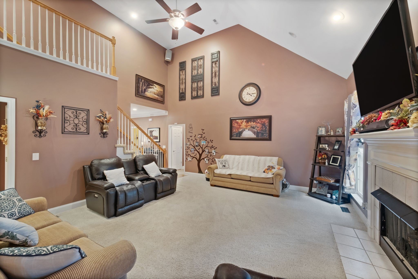
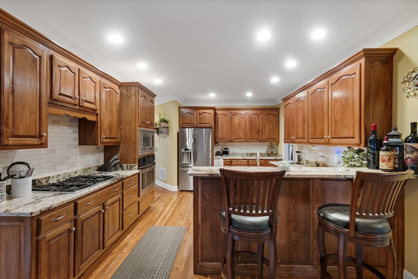
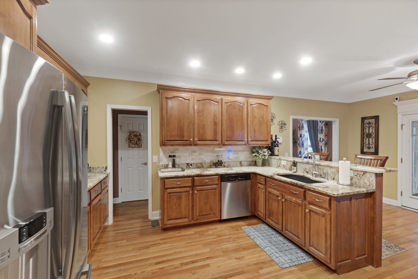
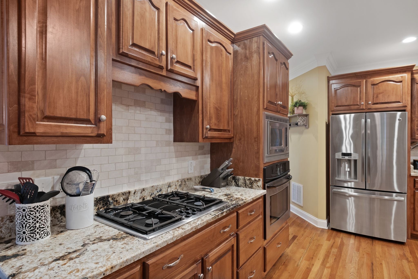
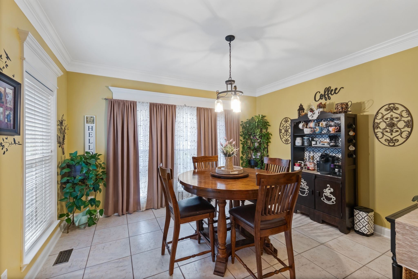
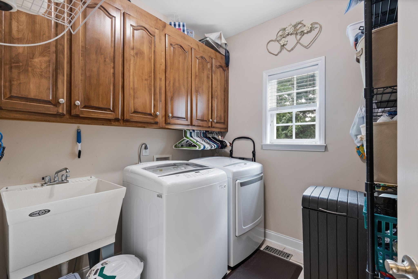
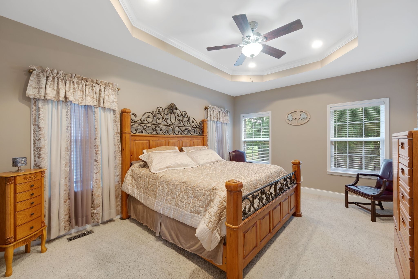
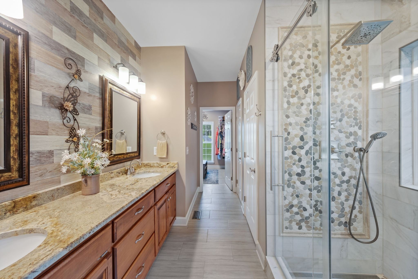
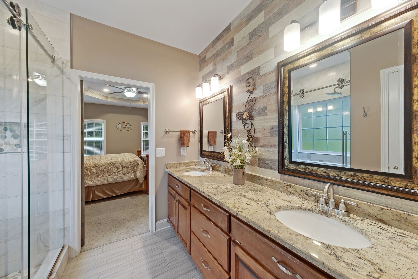
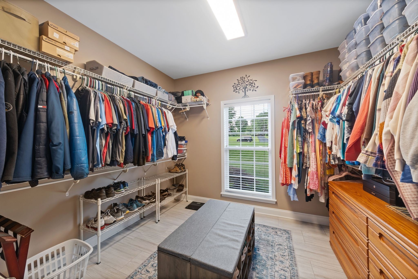
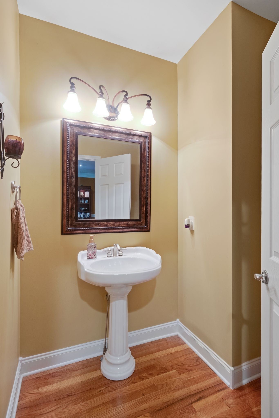
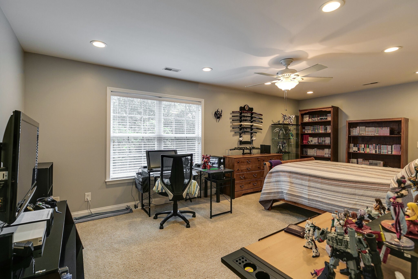
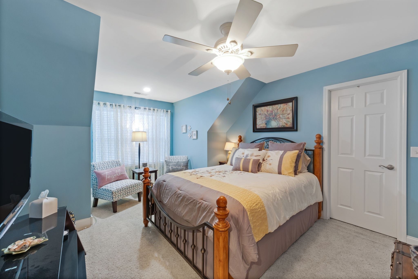
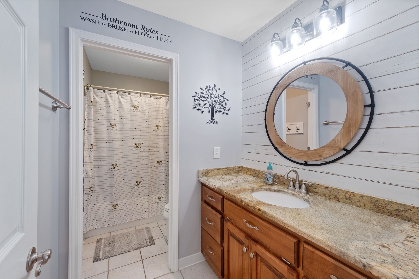
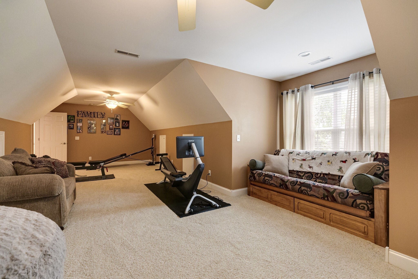
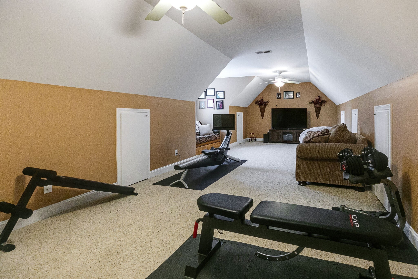
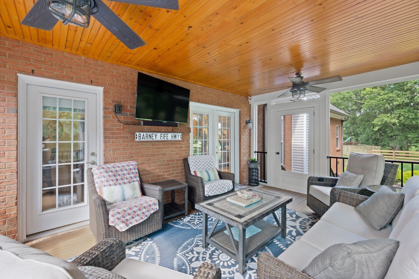

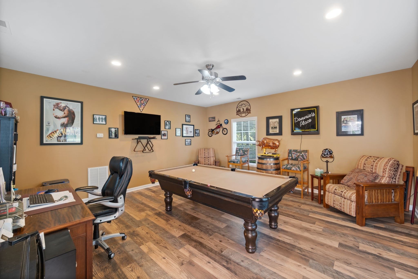
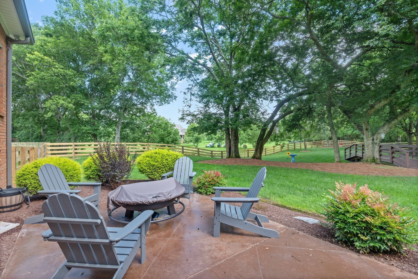
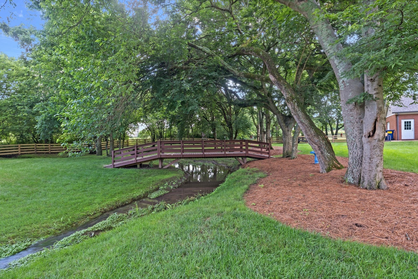
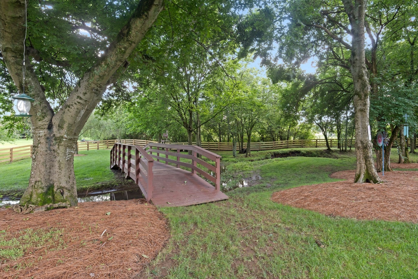
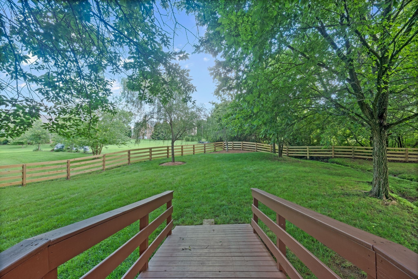
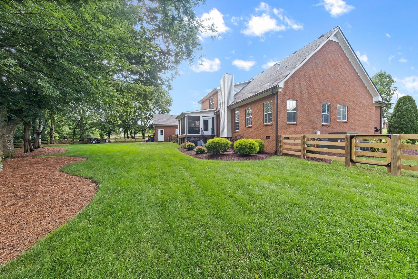
 Copyright 2025 RealTracs Solutions.
Copyright 2025 RealTracs Solutions.