$379,990 - 2144 Seiver Lane, White House
- 4
- Bedrooms
- 2½
- Baths
- 2,267
- SQ. Feet
- 2025
- Year Built
PRICED TO SELL QUICKLY! CLOSE IN JULY!!! Private Homesite #523 - ASK ABOUT OUR INCENTIVES! The Belfort plan offers 4 bedrooms, 2 1/2 baths and a flex room upstairs! Kitchen has stainless appliances, gorgeous quartz countertops with stunning cabinetry, natural gas heat and cooking stove, 9 ft ceilings, LED lighting, smart home package, and much more!! Come see why The Parks is the MOST desirable neighborhood in White House - built by DR Horton America's #1 Builder, in a must see park like setting with over 70 acres of OPEN Green Space, trees, walking trails, resort style pool, street lights and sidewalks! Buyer to verify pertinent information. Stop by our model home for information on all 5 plans currently under construction – 1074 Rosewood Drive, White House - The Parks is less than 25 miles to BNA Nashville International Airport. Photos are of another Belfort. Options and colors may vary. Taxes are estimated. Buyer and buyers agent to verify all pertinent information. Ask about our amazing financing incentives!
Essential Information
-
- MLS® #:
- 2922669
-
- Price:
- $379,990
-
- Bedrooms:
- 4
-
- Bathrooms:
- 2.50
-
- Full Baths:
- 2
-
- Half Baths:
- 1
-
- Square Footage:
- 2,267
-
- Acres:
- 0.00
-
- Year Built:
- 2025
-
- Type:
- Residential
-
- Sub-Type:
- Single Family Residence
-
- Style:
- Traditional
-
- Status:
- Under Contract - Not Showing
Community Information
-
- Address:
- 2144 Seiver Lane
-
- Subdivision:
- The Parks
-
- City:
- White House
-
- County:
- Robertson County, TN
-
- State:
- TN
-
- Zip Code:
- 37188
Amenities
-
- Amenities:
- Playground, Pool, Underground Utilities, Trail(s)
-
- Utilities:
- Electricity Available, Natural Gas Available, Water Available
-
- Parking Spaces:
- 2
-
- # of Garages:
- 2
-
- Garages:
- Garage Door Opener, Attached
Interior
-
- Interior Features:
- Smart Light(s), Smart Thermostat, Walk-In Closet(s)
-
- Appliances:
- Gas Oven, Gas Range, Dishwasher, Disposal, Microwave
-
- Heating:
- Natural Gas
-
- Cooling:
- Central Air, Dual, Electric
-
- # of Stories:
- 2
Exterior
-
- Exterior Features:
- Smart Camera(s)/Recording, Smart Lock(s)
-
- Construction:
- Fiber Cement, Stone
School Information
-
- Elementary:
- Robert F. Woodall Elementary
-
- Middle:
- White House Heritage High School
-
- High:
- White House Heritage High School
Additional Information
-
- Date Listed:
- June 24th, 2025
-
- Days on Market:
- 32
Listing Details
- Listing Office:
- D.r. Horton
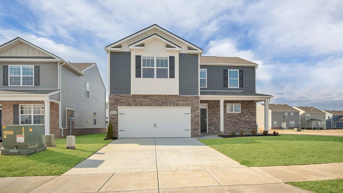
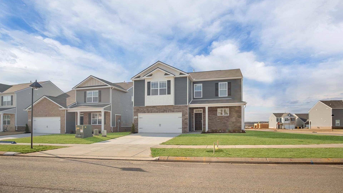
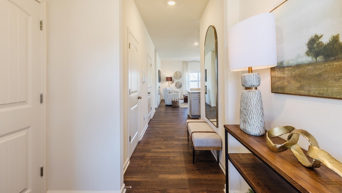
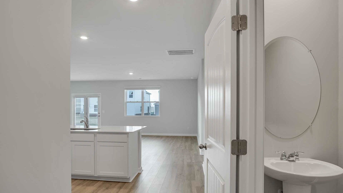
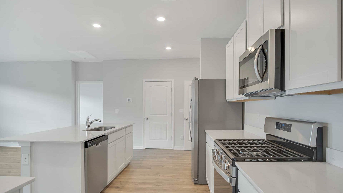
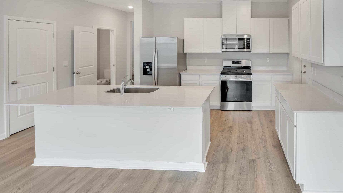
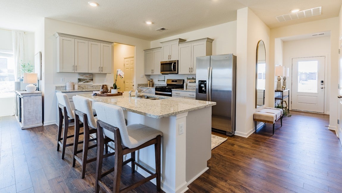
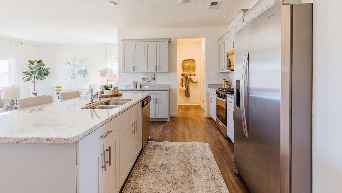
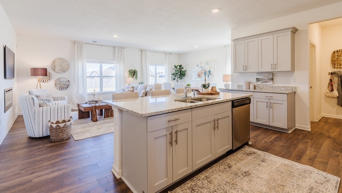
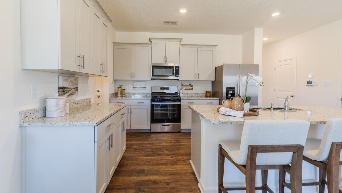
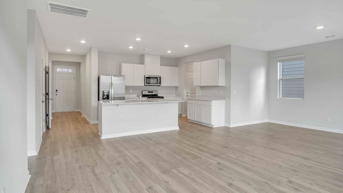
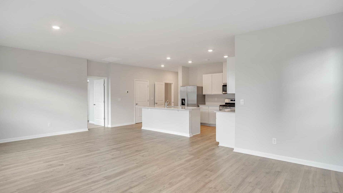
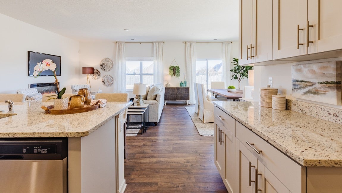
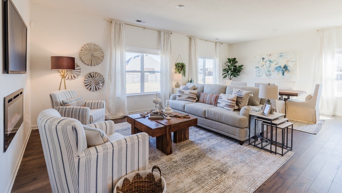
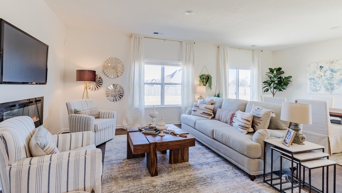
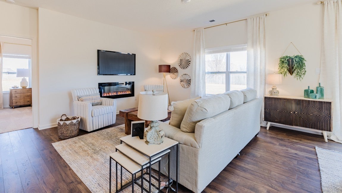
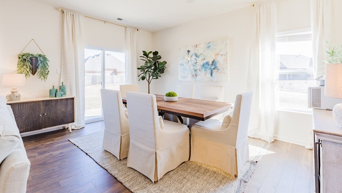
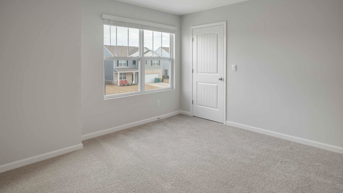
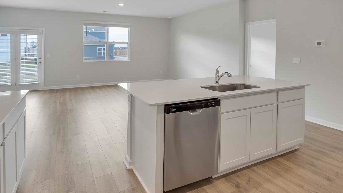
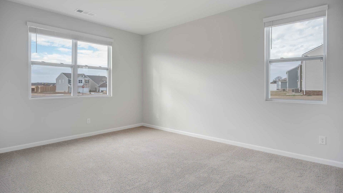
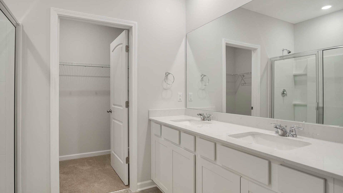
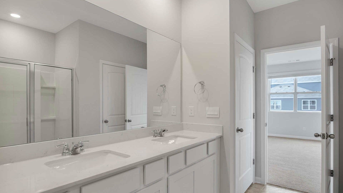
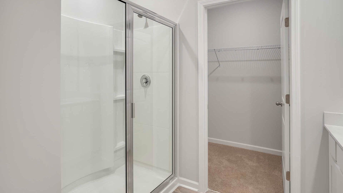
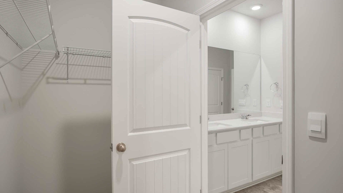
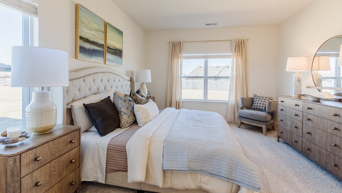
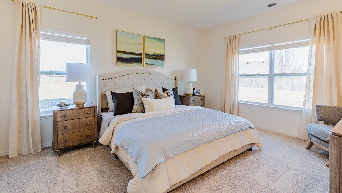
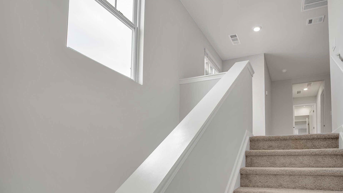
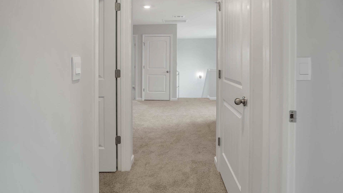
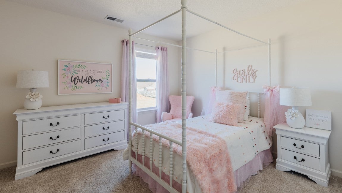
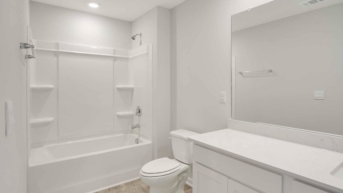
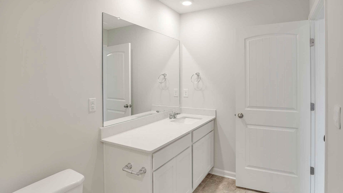
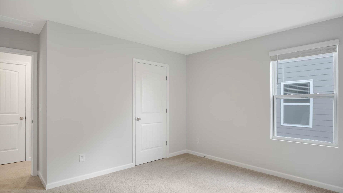
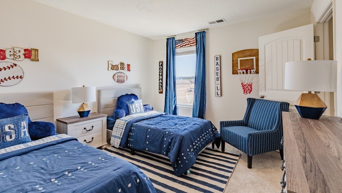
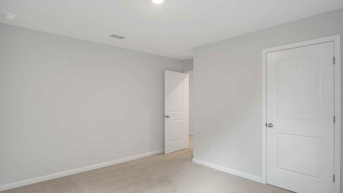
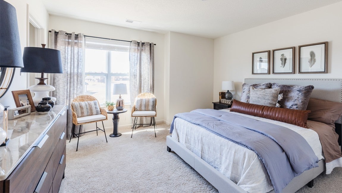
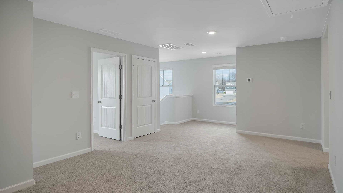
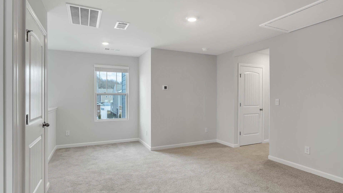
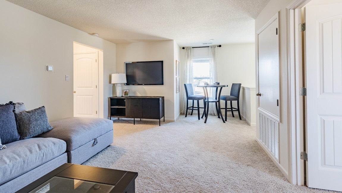
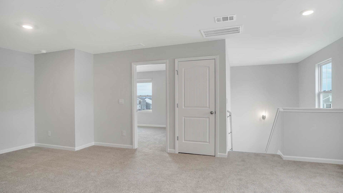
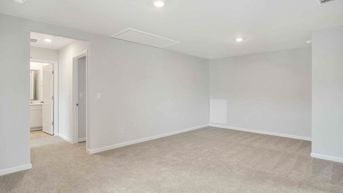
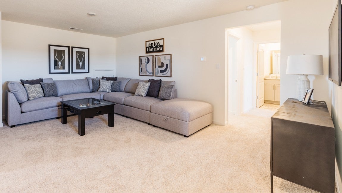
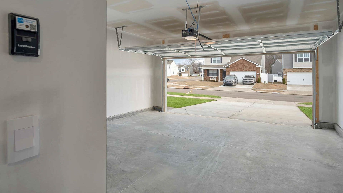
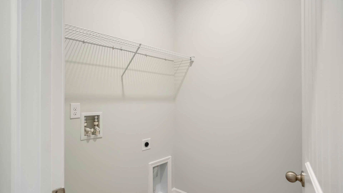
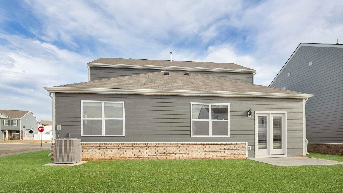
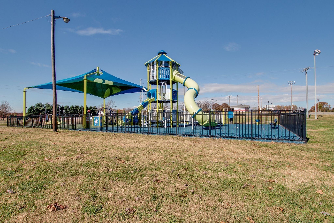
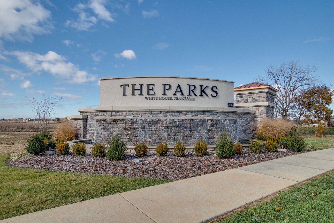
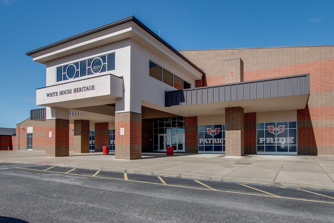
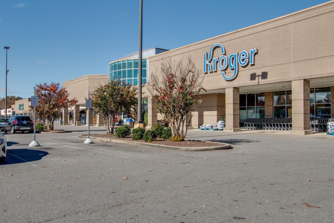
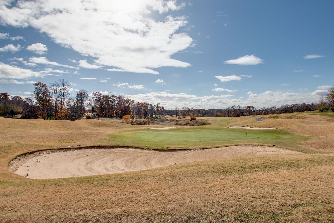
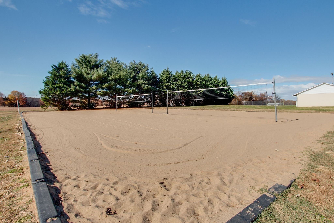
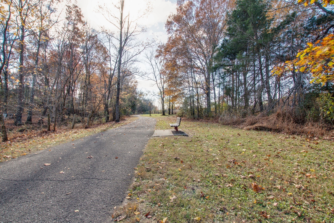
 Copyright 2025 RealTracs Solutions.
Copyright 2025 RealTracs Solutions.