$730,000 - 1338 Ardee Ave, Nashville
- -
- Bedrooms
- -
- Baths
- 2,333
- SQ. Feet
- 1950
- Year Built
Magical property in the heart of East Nashville. Live and work in the same location! Versatile property set on a lush, .31-acre lot just above Cooper Creek and bordering a protected, non-buildable parcel for extra privacy and a true sense of space. This unique home offers more than just charm—it offers opportunity. The fully finished basement apartment includes a private entrance, full bath, and kitchenette, making it ideal for use as a second income stream (Airbnb or long-term rental), an artist’s studio, guest suite, or shared living arrangement. Perfect for creatives, remote workers, or multi-generational households. The main level features a cozy flex room off the dining area—ideal as a home office or den—with its own dedicated entry leading to a stunning covered patio overlooking serene, tree-lined surroundings. Located just two blocks from the zoned elementary school and one mile from the middle school. Enjoy peace, privacy, and space while being minutes from everything East Nashville has to offer. Recent updates include: new PEX plumbing (2018), new HVAC (2020), water heater (2021), and Pella windows (2018). Endless potential and rare flexibility in one of East Nashville’s most desirable locations.
Essential Information
-
- MLS® #:
- 2922651
-
- Price:
- $730,000
-
- Bathrooms:
- 0.00
-
- Square Footage:
- 2,333
-
- Acres:
- 0.00
-
- Year Built:
- 1950
-
- Type:
- Residential Income
-
- Status:
- Active
Community Information
-
- Address:
- 1338 Ardee Ave
-
- Subdivision:
- Sunnymeade
-
- City:
- Nashville
-
- County:
- Davidson County, TN
-
- State:
- TN
-
- Zip Code:
- 37216
Amenities
-
- Utilities:
- Electricity Available, Water Available
-
- Parking Spaces:
- 7
-
- # of Garages:
- 1
-
- Garages:
- Basement, Attached, Asphalt, Driveway
Interior
-
- Heating:
- Central
-
- Cooling:
- Central Air, Electric
-
- # of Stories:
- 3
Exterior
-
- Roof:
- Metal
-
- Construction:
- Brick
School Information
-
- Elementary:
- Dan Mills Elementary
-
- Middle:
- Isaac Litton Middle
-
- High:
- Stratford STEM Magnet School Upper Campus
Additional Information
-
- Date Listed:
- June 24th, 2025
-
- Days on Market:
- 20
-
- Zoning:
- Duplex
Listing Details
- Listing Office:
- Bradford Real Estate
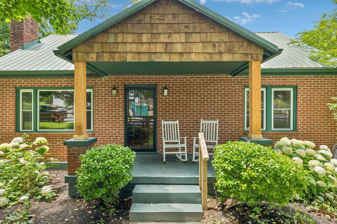
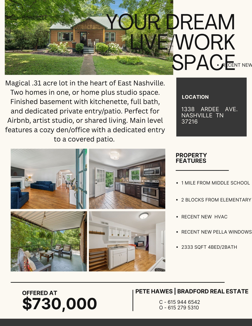
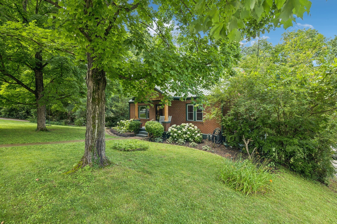
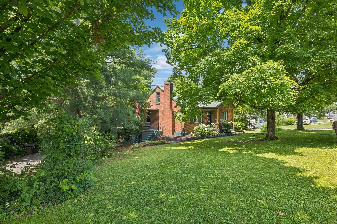
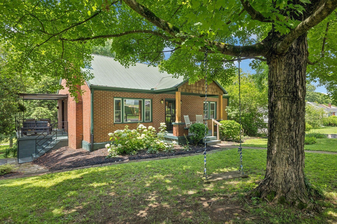
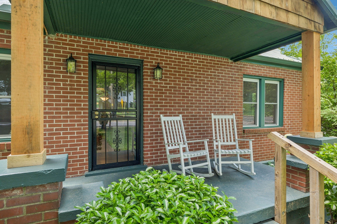
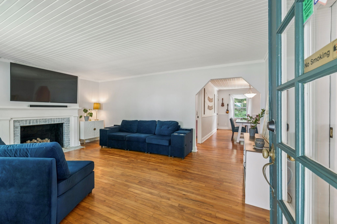
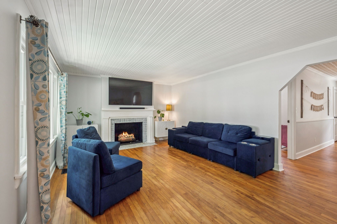
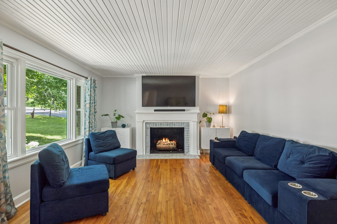
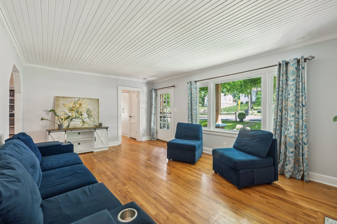
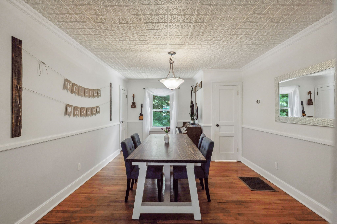
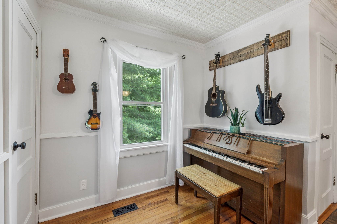
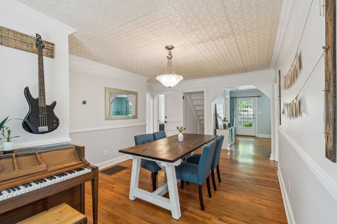
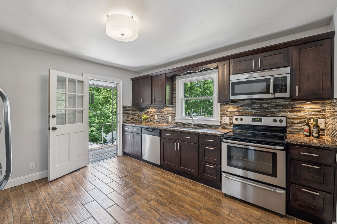
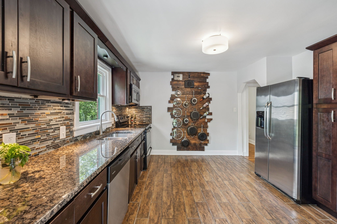
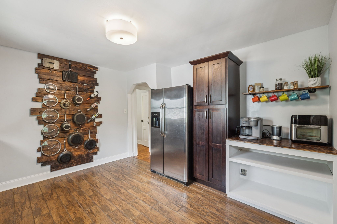
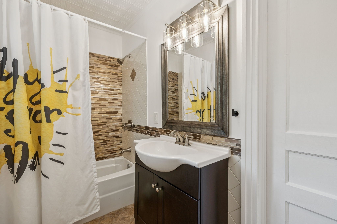
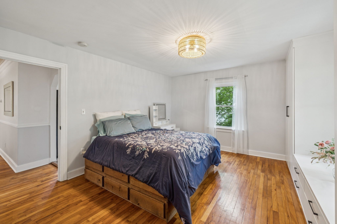
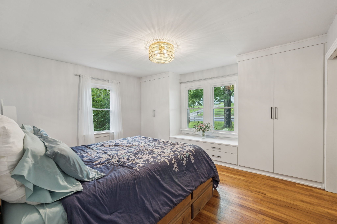
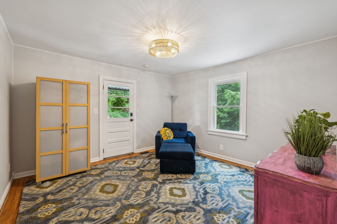
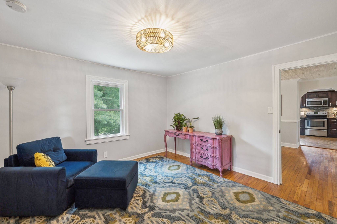
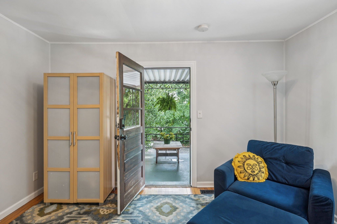
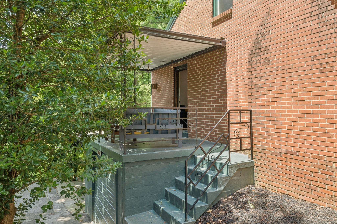
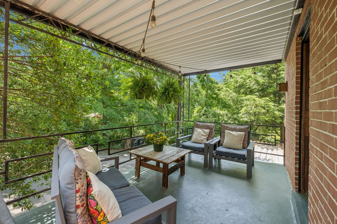
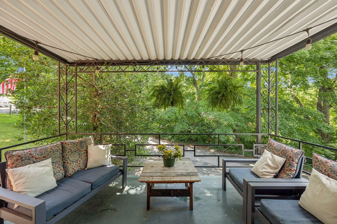
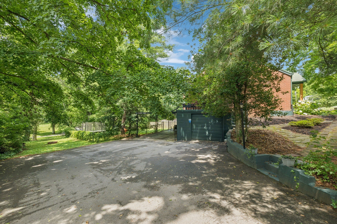
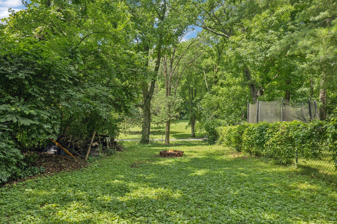
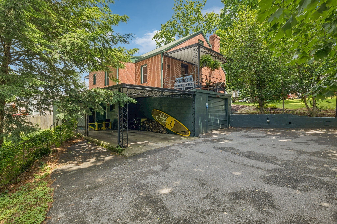
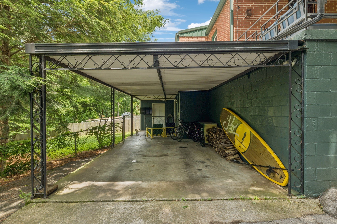
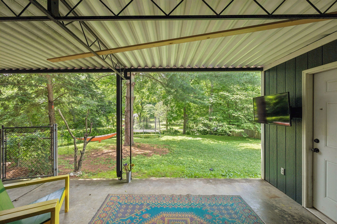
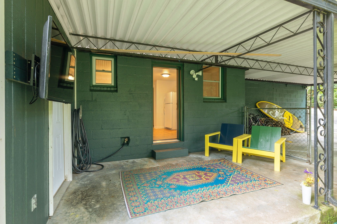
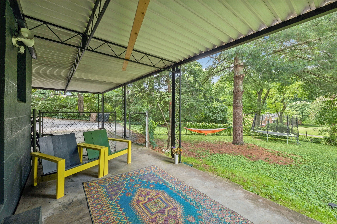
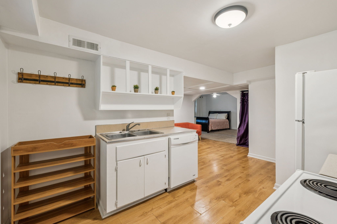
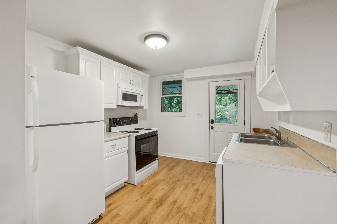
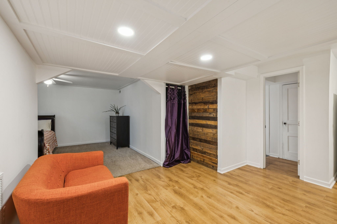
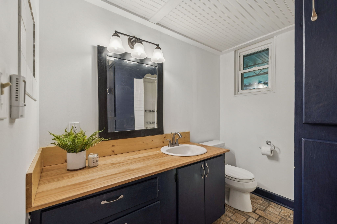
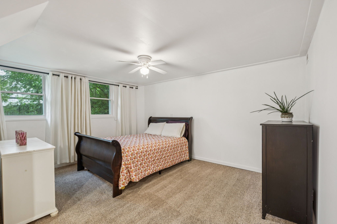
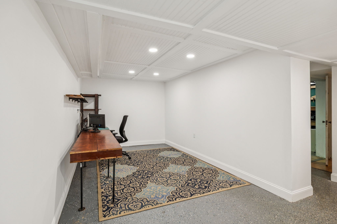
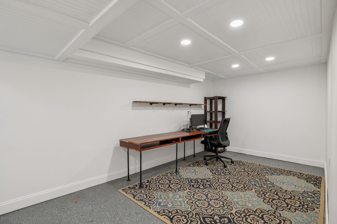
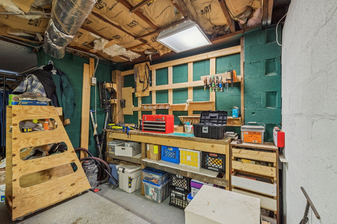
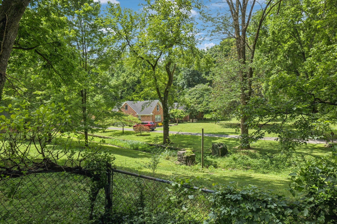
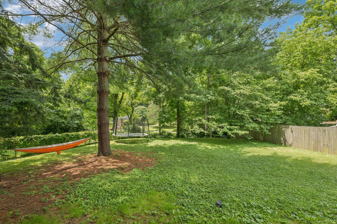
 Copyright 2025 RealTracs Solutions.
Copyright 2025 RealTracs Solutions.