$769,000 - 4911 Illinois Ave, Nashville
- 4
- Bedrooms
- 3
- Baths
- 2,217
- SQ. Feet
- 0.09
- Acres
Welcome to 4911 Illinois Avenue – Where Style Meets Soul in the Nation’s Neighborhood! Step into your dream life in one of Nashville’s most coveted communities—just steps away from the buzzing charm of 51st Avenue North, where cozy coffee shops, eclectic restaurants, and local boutiques await. This stunning 4-bedroom, 3-bath beauty is a perfect harmony of comfort and convenience. Whether you’re entertaining in the open-concept living spaces, hosting guests in the main-level bedroom suite, or soaking up the sun on your private back patio, every inch of this home is designed for easy living and effortless style. Features You’ll Love: • Spacious 4 bedrooms with ample light and flexibility • 3 full baths with designer touches • A breezy garage port plus extra parking • Backyard oasis with lush grass—perfect for pets, play, or peaceful evenings • Back patio made for morning coffee or twilight gatherings. In a neighborhood where neighbors become friends and weekends feel like staycations, 4911 Illinois Avenue is more than just a home—it’s a lifestyle. Come live where the heart of the city meets the soul of community. Your next chapter begins here.
Essential Information
-
- MLS® #:
- 2922643
-
- Price:
- $769,000
-
- Bedrooms:
- 4
-
- Bathrooms:
- 3.00
-
- Full Baths:
- 3
-
- Square Footage:
- 2,217
-
- Acres:
- 0.09
-
- Year Built:
- 2021
-
- Type:
- Residential
-
- Sub-Type:
- Single Family Residence
-
- Status:
- Under Contract - Showing
Community Information
-
- Address:
- 4911 Illinois Ave
-
- Subdivision:
- The Nations
-
- City:
- Nashville
-
- County:
- Davidson County, TN
-
- State:
- TN
-
- Zip Code:
- 37209
Amenities
-
- Utilities:
- Electricity Available, Water Available
-
- Parking Spaces:
- 4
-
- Garages:
- Detached, Alley Access
Interior
-
- Interior Features:
- Walk-In Closet(s)
-
- Appliances:
- Built-In Electric Oven
-
- Heating:
- Furnace
-
- Cooling:
- Electric
-
- Fireplace:
- Yes
-
- # of Fireplaces:
- 1
-
- # of Stories:
- 2
Exterior
-
- Exterior Features:
- Balcony
-
- Roof:
- Asphalt
-
- Construction:
- Brick, Fiber Cement
School Information
-
- Elementary:
- Cockrill Elementary
-
- Middle:
- Moses McKissack Middle
-
- High:
- Pearl Cohn Magnet High School
Additional Information
-
- Date Listed:
- June 27th, 2025
-
- Days on Market:
- 14
Listing Details
- Listing Office:
- Pilkerton Realtors
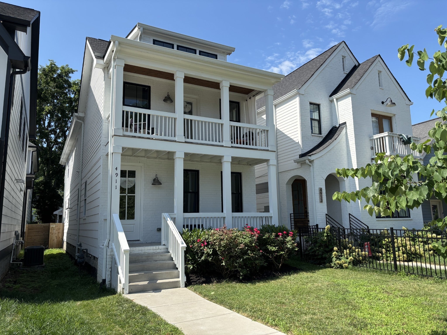
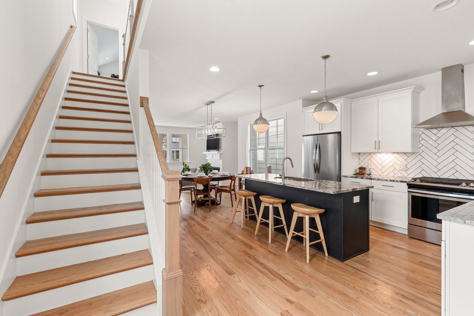
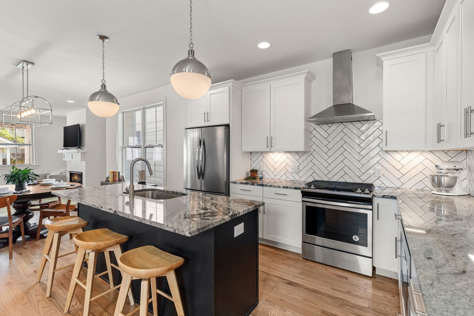
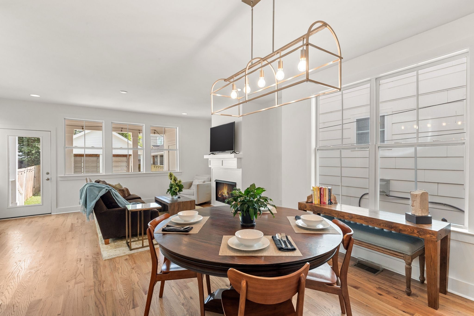
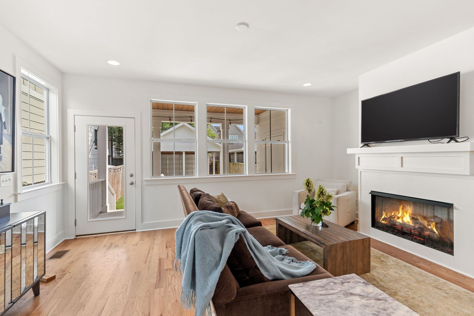
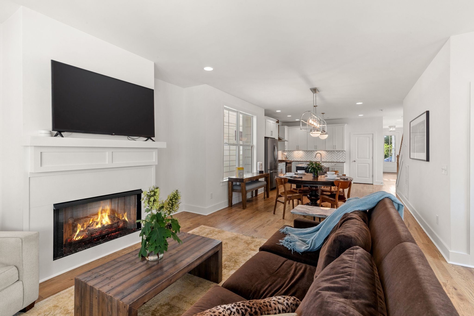
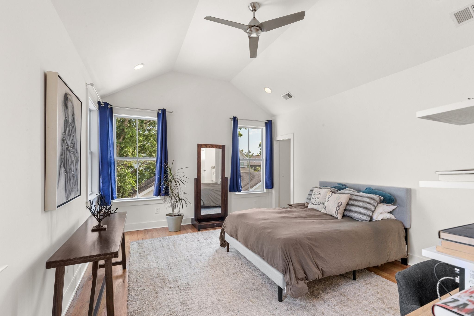
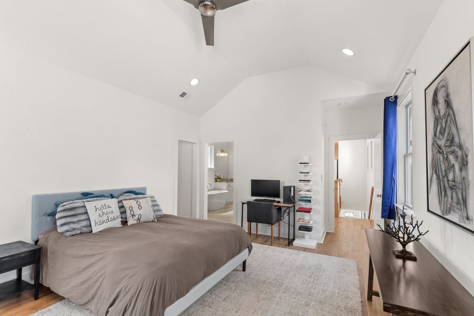
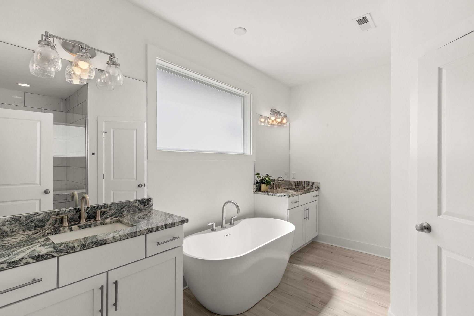
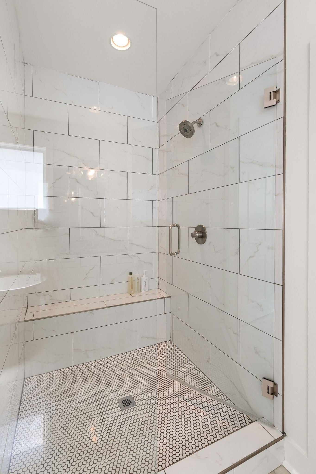
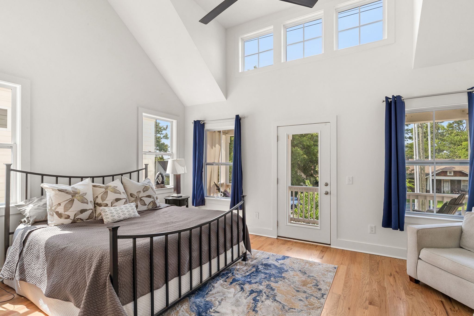
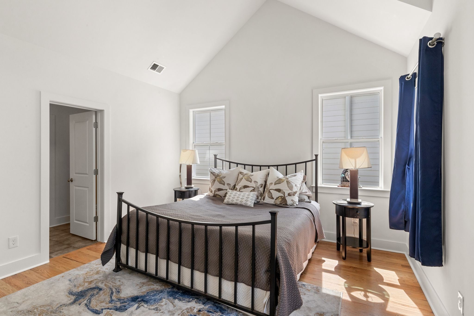
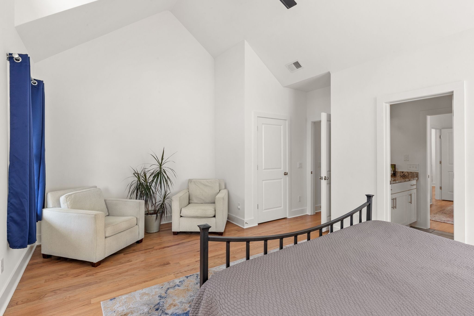
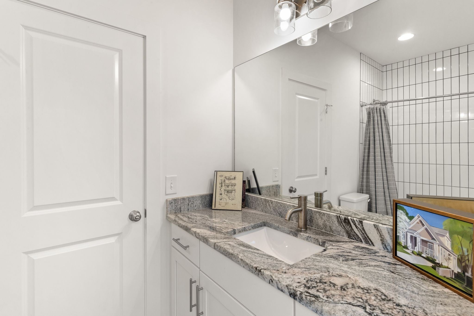
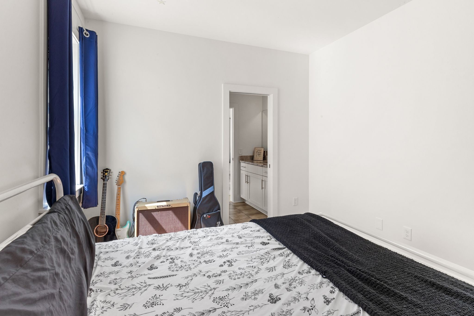
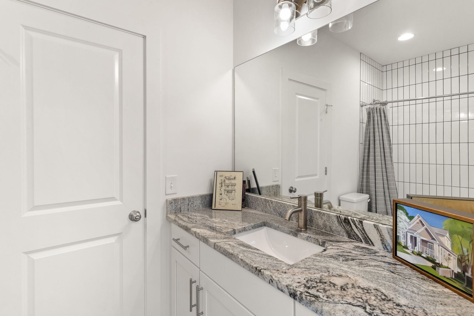
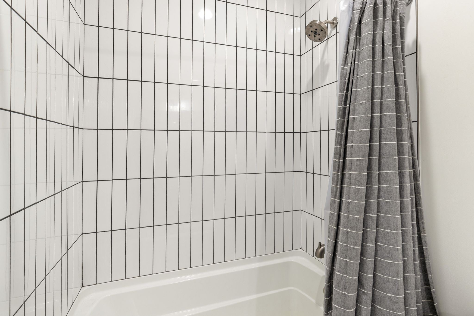
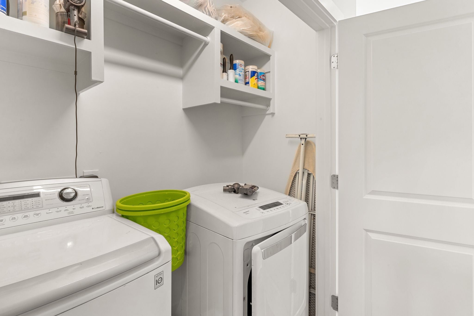
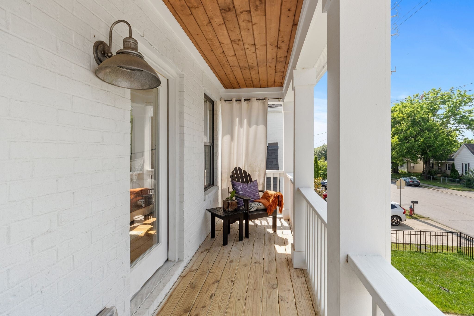
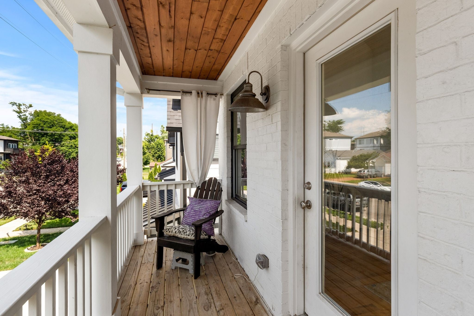
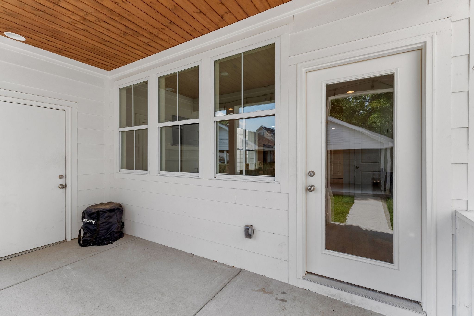
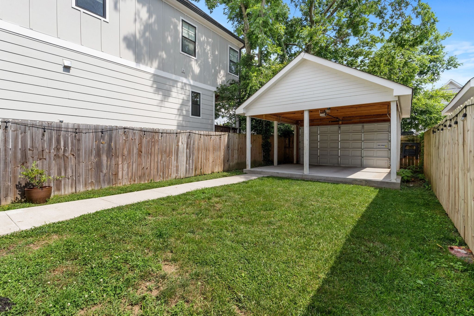
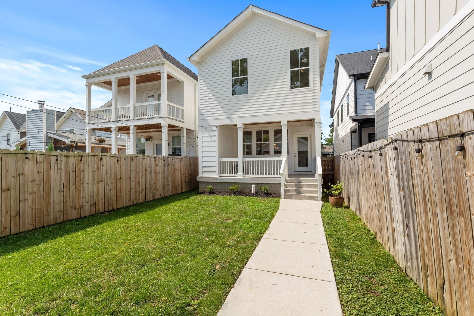
 Copyright 2025 RealTracs Solutions.
Copyright 2025 RealTracs Solutions.