$899,000 - 5926 Temple Rd, Nashville
- 3
- Bedrooms
- 2½
- Baths
- 2,150
- SQ. Feet
- 1.05
- Acres
Step onto this picturesque farmhouse property that seamlessly blends timeless colonial charm with modern comforts. Featuring a striking red metal roof, this home exudes warmth and character from every angle. Nestled on over an acre of lush, professionally landscaped land, it offers a serene escape surrounded by nature's beauty. Enjoy peaceful mornings by the tranquil creek, an idyllic spot for relaxation. A detached garage offering convenient parking and additional storage, complimented by an irrigation system that keeps the vibrant landscape thriving with minimal effort. Low-voltage lighting enhances the homes nighttime allure, creating an inviting atmosphere after sunset. Experience the perfect blend of historic character and modern living!
Essential Information
-
- MLS® #:
- 2922580
-
- Price:
- $899,000
-
- Bedrooms:
- 3
-
- Bathrooms:
- 2.50
-
- Full Baths:
- 2
-
- Half Baths:
- 1
-
- Square Footage:
- 2,150
-
- Acres:
- 1.05
-
- Year Built:
- 1993
-
- Type:
- Residential
-
- Sub-Type:
- Single Family Residence
-
- Status:
- Active
Community Information
-
- Address:
- 5926 Temple Rd
-
- Subdivision:
- Leon Seidner
-
- City:
- Nashville
-
- County:
- Davidson County, TN
-
- State:
- TN
-
- Zip Code:
- 37221
Amenities
-
- Utilities:
- Water Available, Cable Connected
-
- Parking Spaces:
- 6
-
- # of Garages:
- 2
-
- Garages:
- Detached, Circular Driveway, Concrete, Gravel
-
- Has Pool:
- Yes
-
- Pool:
- Above Ground
Interior
-
- Interior Features:
- Bookcases, Ceiling Fan(s), High Ceilings, Hot Tub, Open Floorplan, Pantry, Smart Camera(s)/Recording, Walk-In Closet(s), High Speed Internet
-
- Appliances:
- Built-In Gas Oven, Built-In Gas Range, Dishwasher, Disposal, Freezer, Microwave, Refrigerator, Stainless Steel Appliance(s)
-
- Heating:
- Central
-
- Cooling:
- Ceiling Fan(s), Central Air
-
- Fireplace:
- Yes
-
- # of Fireplaces:
- 1
-
- # of Stories:
- 2
Exterior
-
- Exterior Features:
- Sprinkler System
-
- Lot Description:
- Level
-
- Roof:
- Metal
-
- Construction:
- Masonite
School Information
-
- Elementary:
- Harpeth Valley Elementary
-
- Middle:
- Bellevue Middle
-
- High:
- James Lawson High School
Additional Information
-
- Date Listed:
- June 28th, 2025
Listing Details
- Listing Office:
- Exit Real Estate Experts East
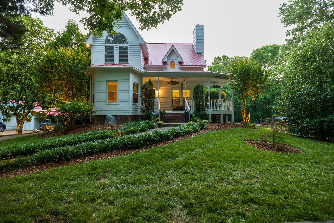
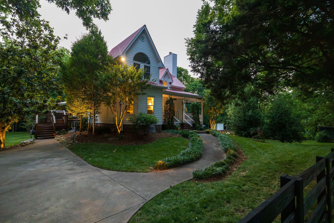
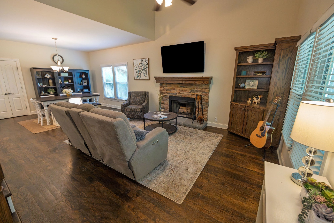
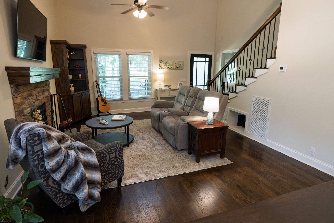
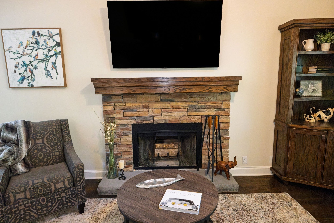
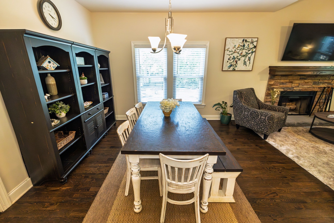
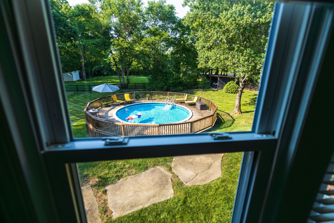
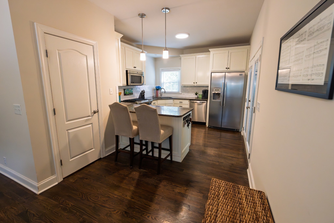
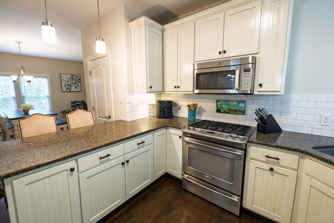
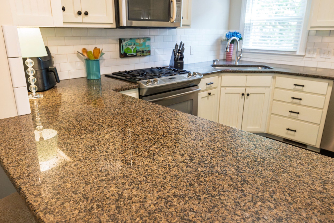
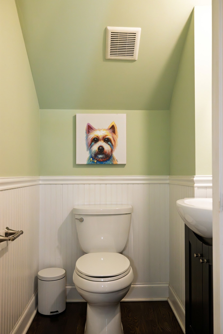
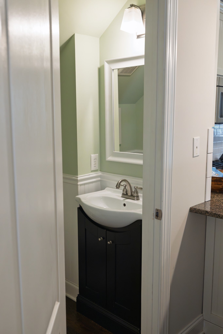
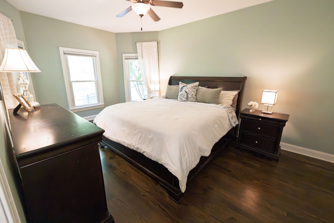
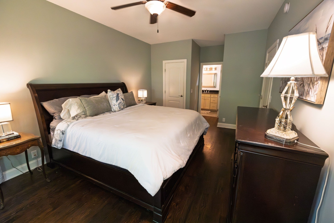
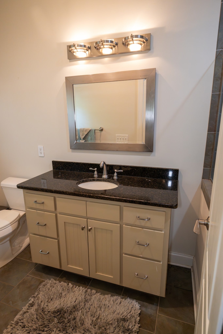
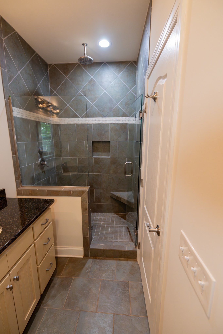
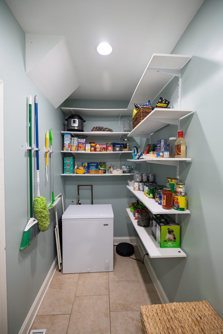
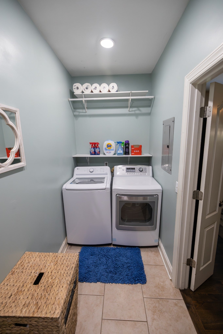
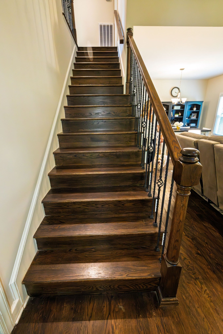
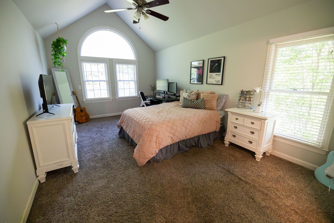
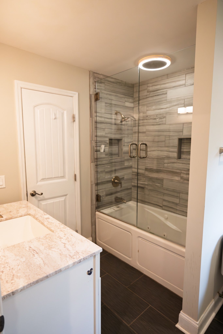
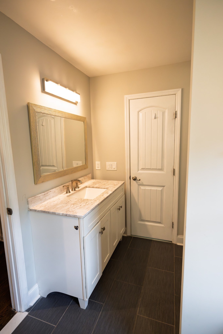
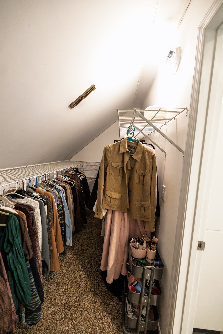
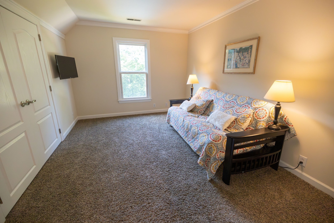
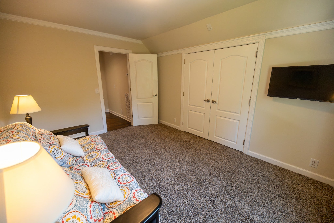
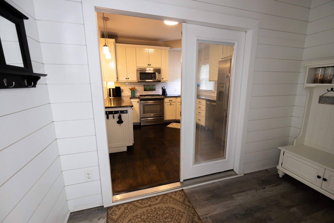
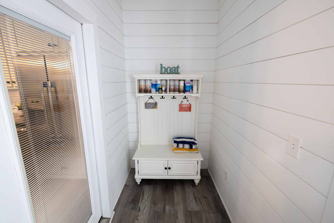
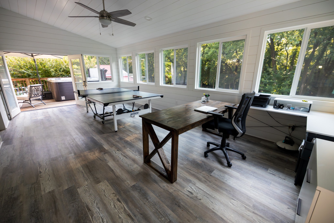
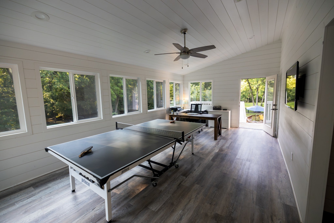
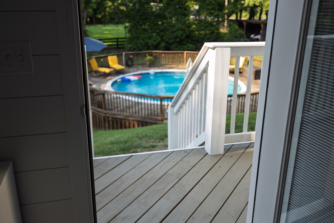
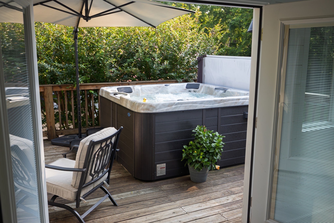
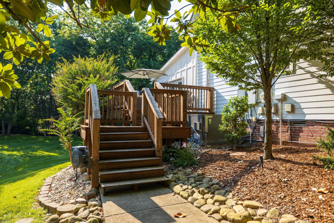
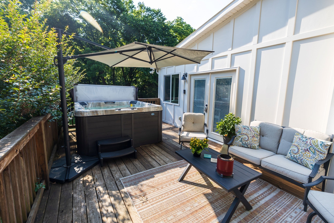
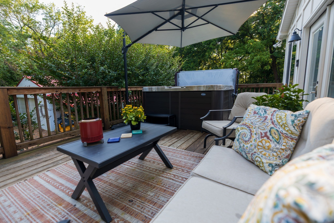
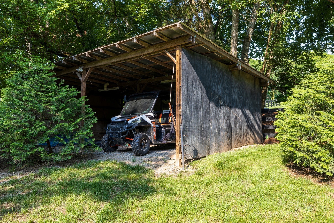
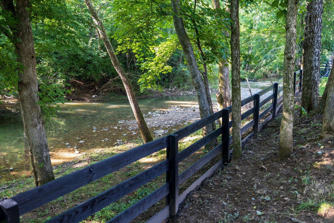
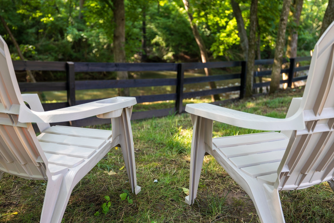
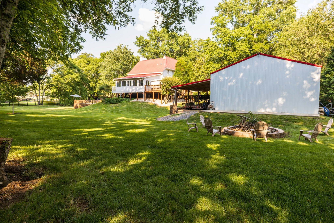
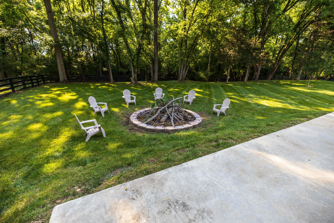
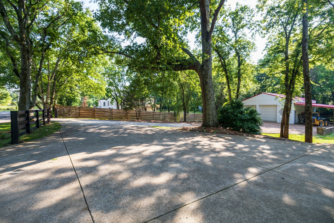
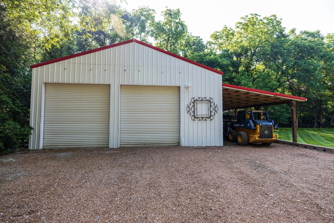
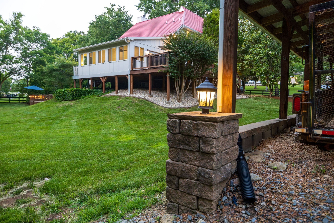
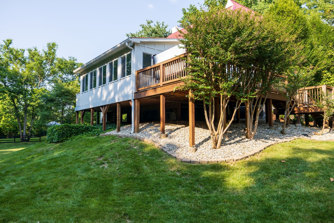
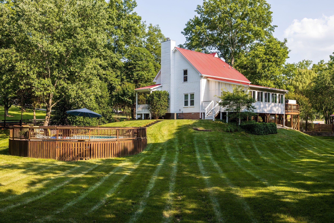
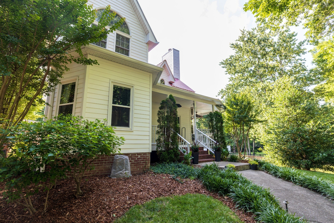
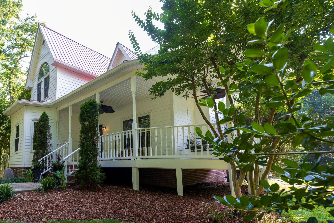
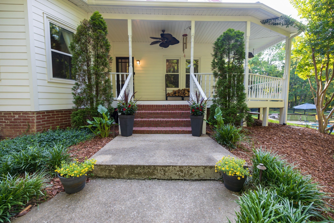
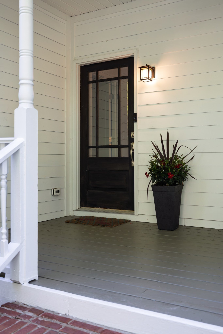
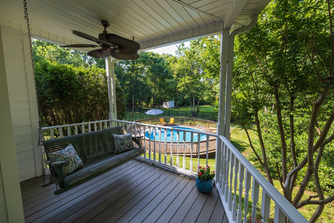
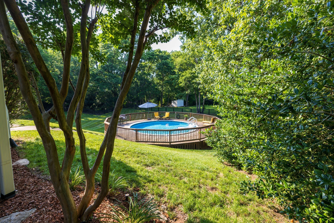
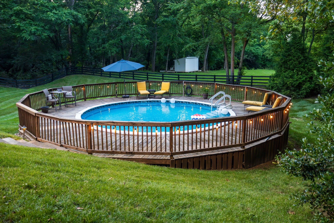
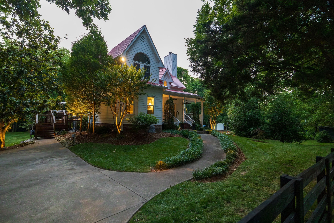
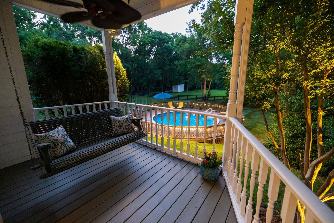
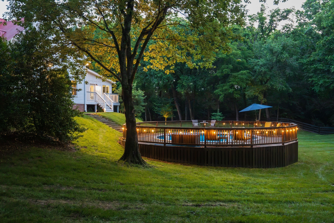
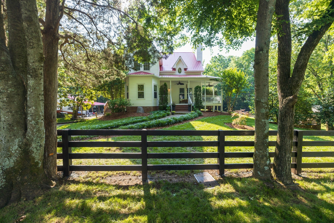
 Copyright 2025 RealTracs Solutions.
Copyright 2025 RealTracs Solutions.