$2,199,900 - 9914 Elland Rd, Brentwood
- 5
- Bedrooms
- 5½
- Baths
- 4,974
- SQ. Feet
- 1
- Acres
WOODED 1 ACRE IN BRENTWOOD WITH ROOM FOR A POOL • ONLY 5 REMAINING HOMESITES • These expansive lots offer the perfect blend of luxury, privacy, and natural beauty, creating an unparalleled setting for custom estate living • SAME PLAN AS NEW MODEL HOME • With room to design your ideal home, outdoor oasis, and more, this is your chance to create a one-of-a-kind residence tailored to your lifestyle • Nestled among rolling landscapes and gorgeous streetscapes, this exclusive community offers stunning estate homes, expansive floor plans, and exquisite high-end finishes designed for those who appreciate the finer things in life • Experience the pinnacle of luxury and sophistication in Brentwood - This stunning 5 bedroom residence belongs in the pages of a design magazine, and is a testament to luxury, elegance, and the art of living well • Designed with practicality in mind, this home features functional design elements that optimize space and enhance livability • Entertain with style in the generous living areas that flow seamlessly, offering a perfect balance between open concept & intimate spaces combined with every day living • TO BE BUILT - Work with Turnberry Homes Professional Design Team and customize ALL structural & designer options & finishes • Estimated Completion JAN 2026 • DON'T WAIT - Only 5 Remaining Opportunities to Custom Build with Turnberry in Telluride Manor!
Essential Information
-
- MLS® #:
- 2922567
-
- Price:
- $2,199,900
-
- Bedrooms:
- 5
-
- Bathrooms:
- 5.50
-
- Full Baths:
- 5
-
- Half Baths:
- 1
-
- Square Footage:
- 4,974
-
- Acres:
- 1.00
-
- Year Built:
- 2025
-
- Type:
- Residential
-
- Sub-Type:
- Single Family Residence
-
- Status:
- Active
Community Information
-
- Address:
- 9914 Elland Rd
-
- Subdivision:
- Telluride Manors
-
- City:
- Brentwood
-
- County:
- Williamson County, TN
-
- State:
- TN
-
- Zip Code:
- 37027
Amenities
-
- Amenities:
- Sidewalks, Underground Utilities
-
- Utilities:
- Electricity Available, Natural Gas Available, Water Available
-
- Parking Spaces:
- 3
-
- # of Garages:
- 3
-
- Garages:
- Garage Door Opener, Garage Faces Side, Aggregate, Driveway
Interior
-
- Interior Features:
- Entrance Foyer, Open Floorplan, Pantry, Storage, Walk-In Closet(s), Primary Bedroom Main Floor, High Speed Internet
-
- Appliances:
- Built-In Gas Oven, Built-In Gas Range, Dishwasher, Disposal, Microwave, Stainless Steel Appliance(s)
-
- Heating:
- Natural Gas
-
- Cooling:
- Electric
-
- Fireplace:
- Yes
-
- # of Fireplaces:
- 2
-
- # of Stories:
- 2
Exterior
-
- Lot Description:
- Wooded
-
- Construction:
- Brick
School Information
-
- Elementary:
- Sunset Elementary School
-
- Middle:
- Sunset Middle School
-
- High:
- Nolensville High School
Additional Information
-
- Date Listed:
- June 26th, 2025
-
- Days on Market:
- 17
Listing Details
- Listing Office:
- Parks Compass
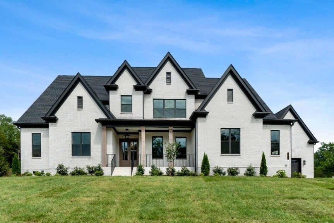
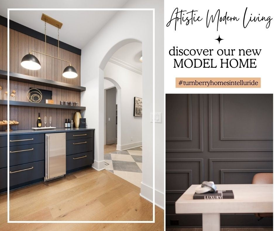
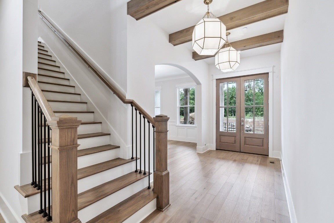
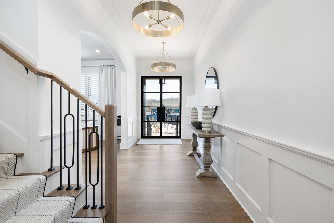
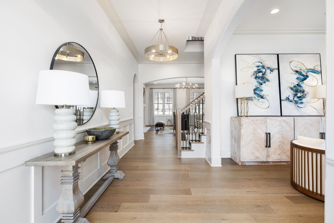
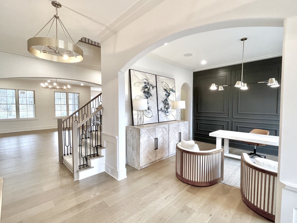
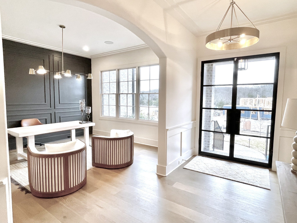
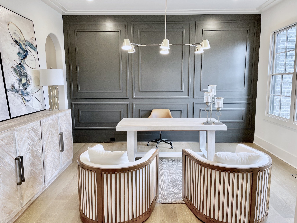
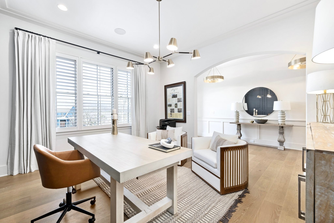
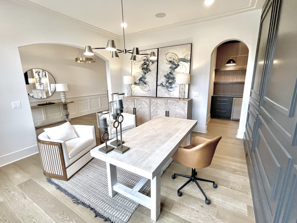
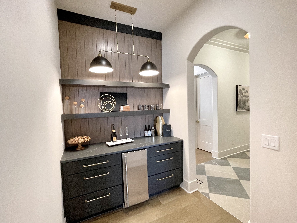
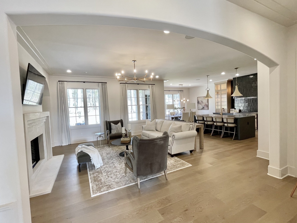
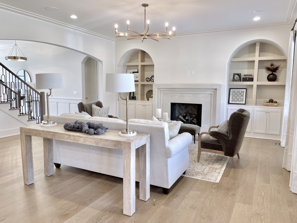
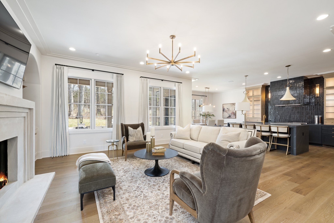
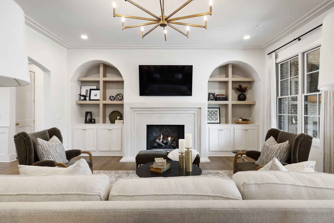
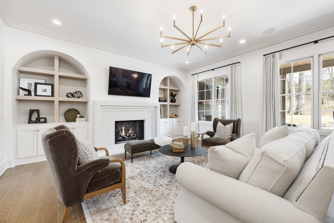
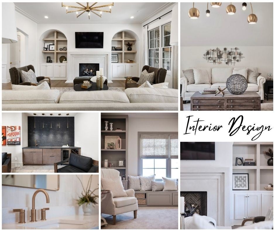
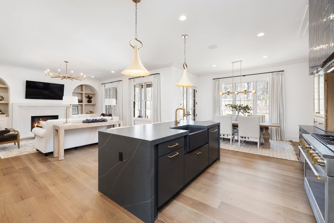
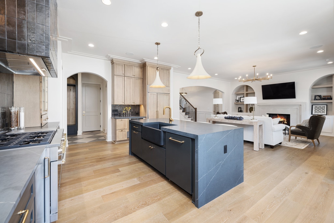
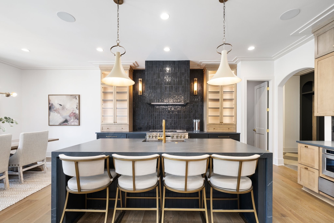
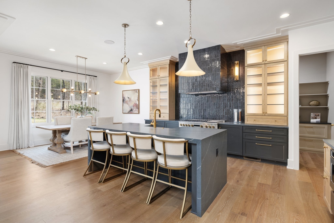
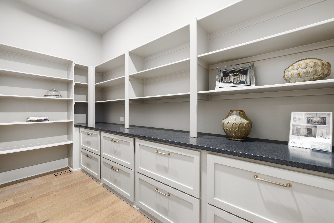
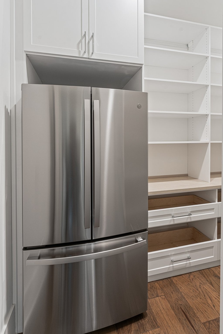
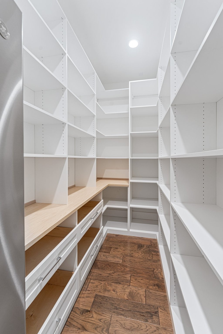
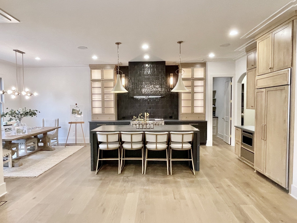
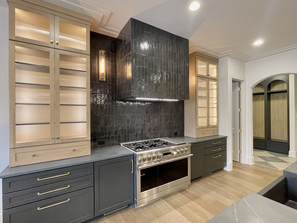
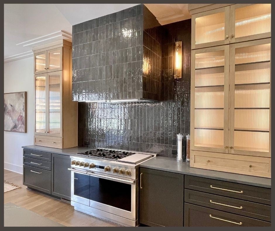
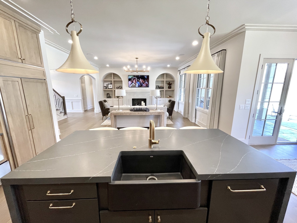
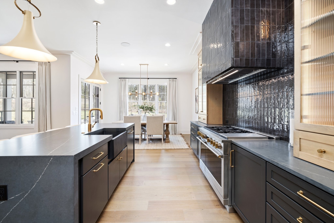
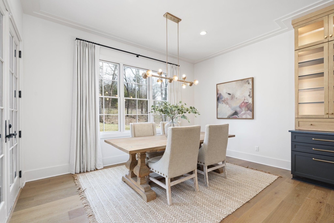
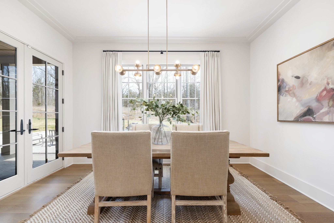
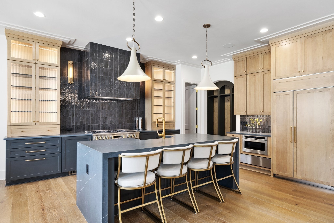
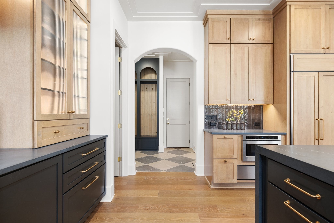
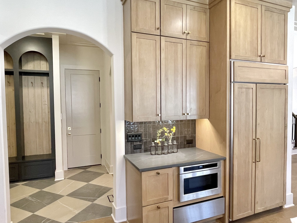
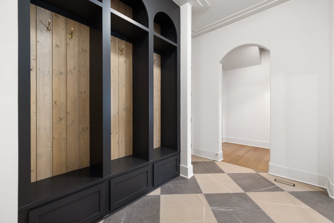
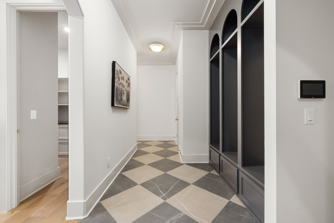
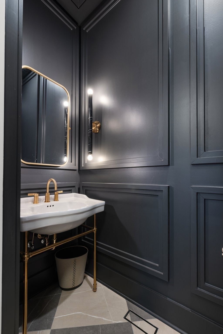
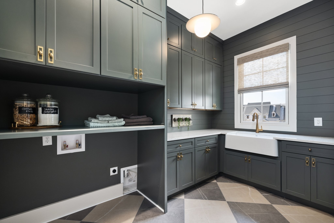
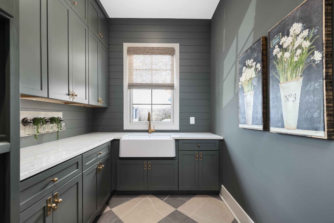
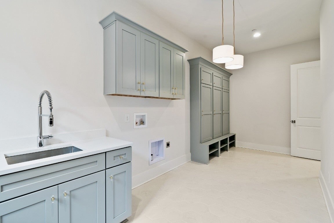
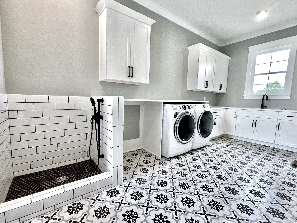
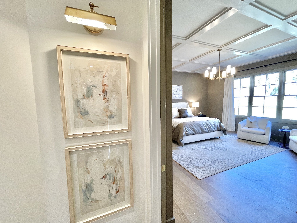
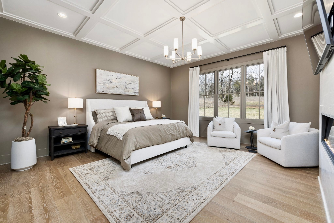
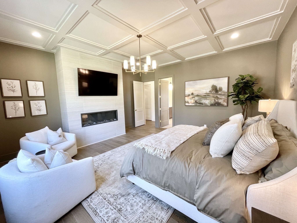
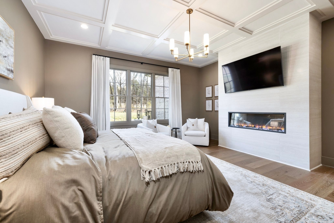
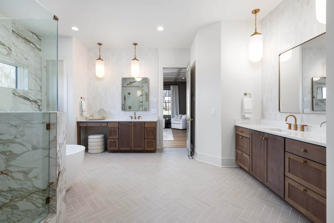
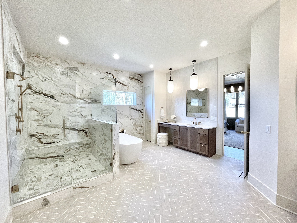
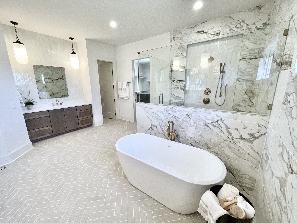
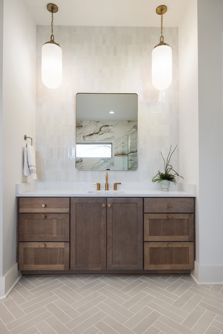
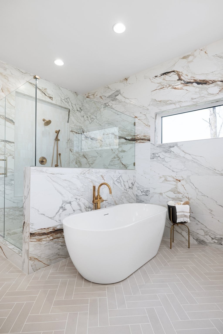
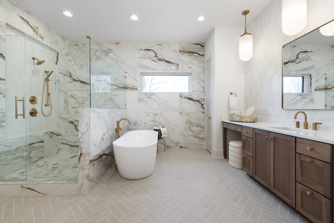
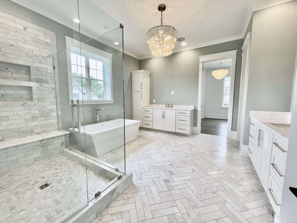
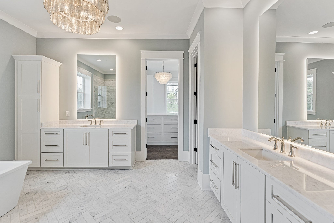
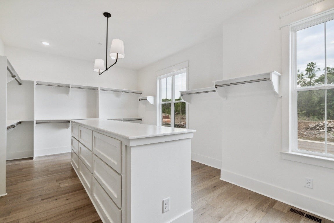
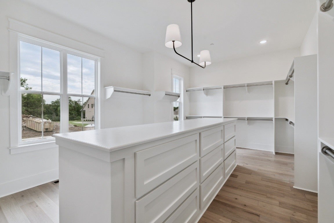
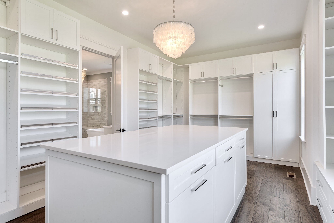
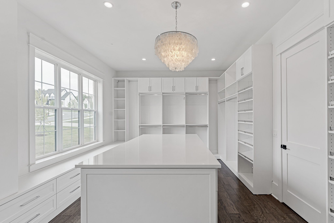
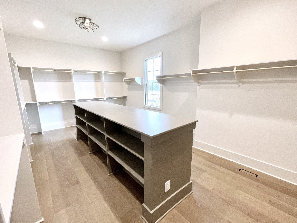
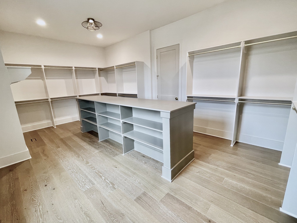
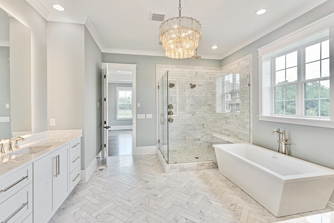
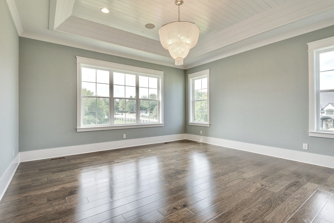
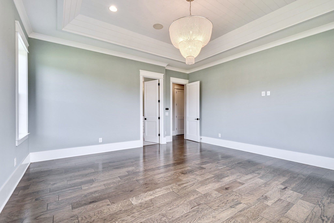
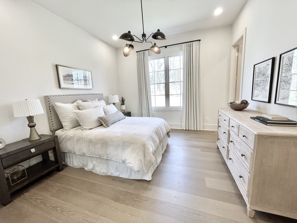
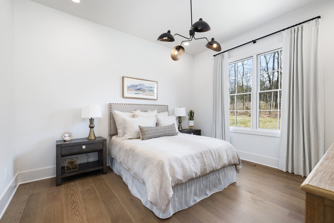
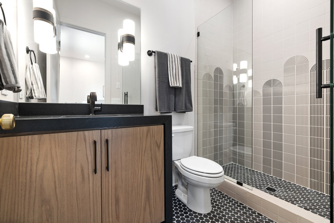
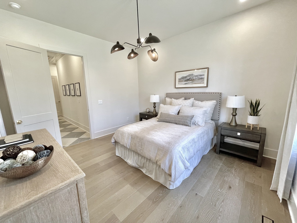
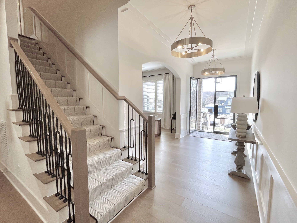
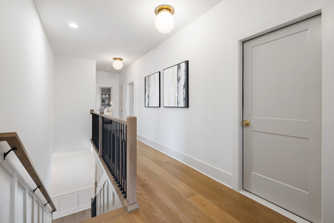
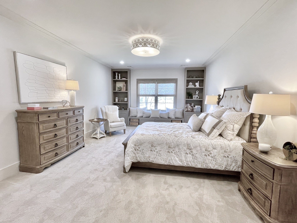
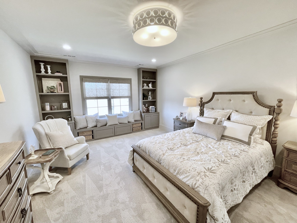
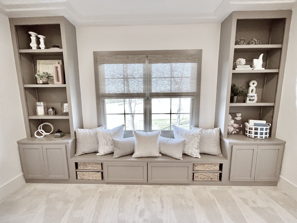
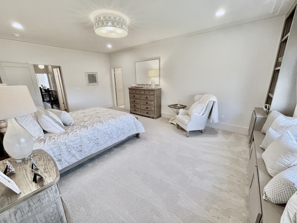
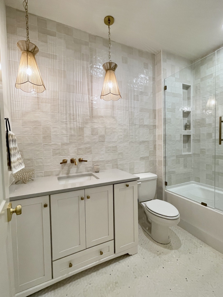
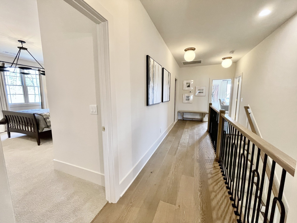
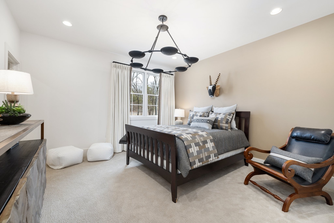
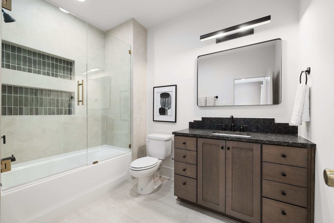
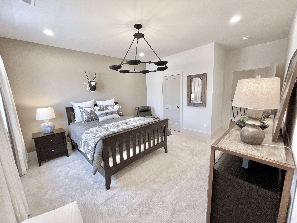
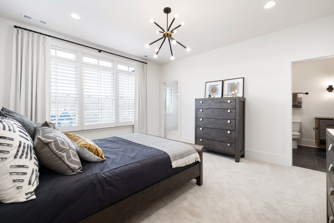
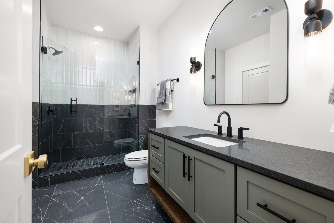
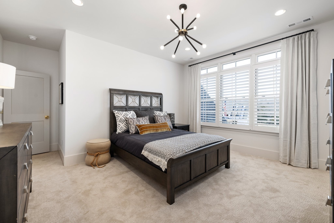
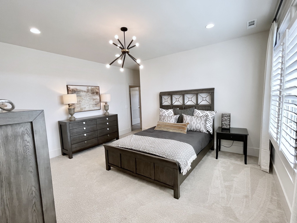
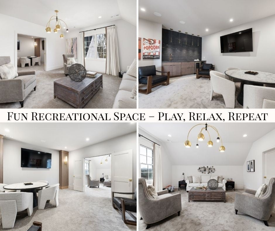
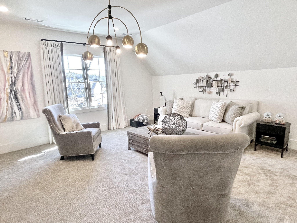
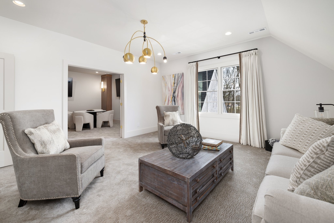
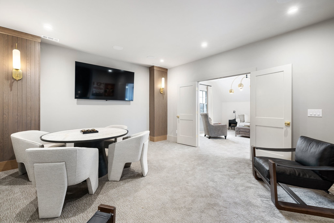
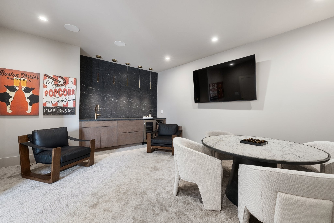
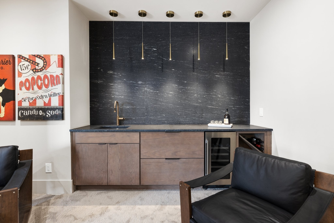
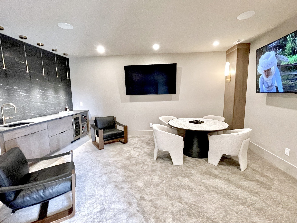
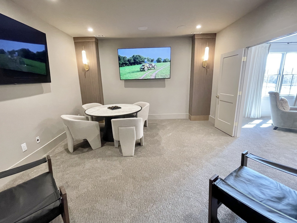
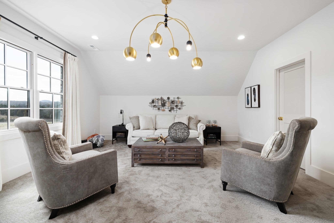
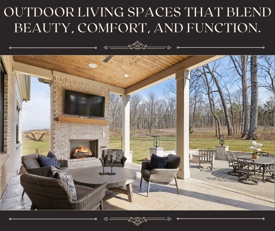
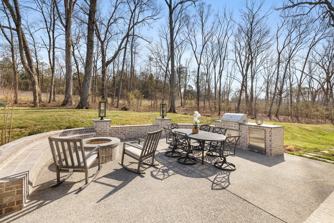
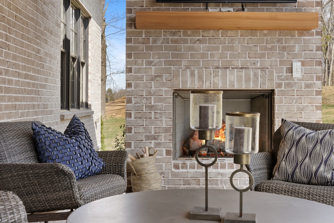
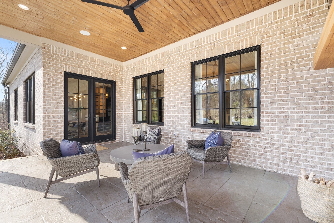
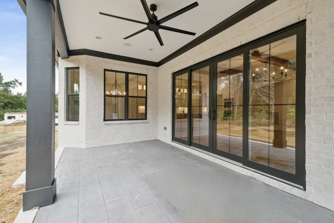
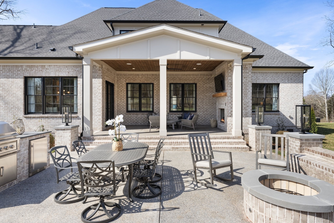
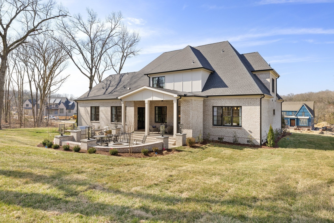
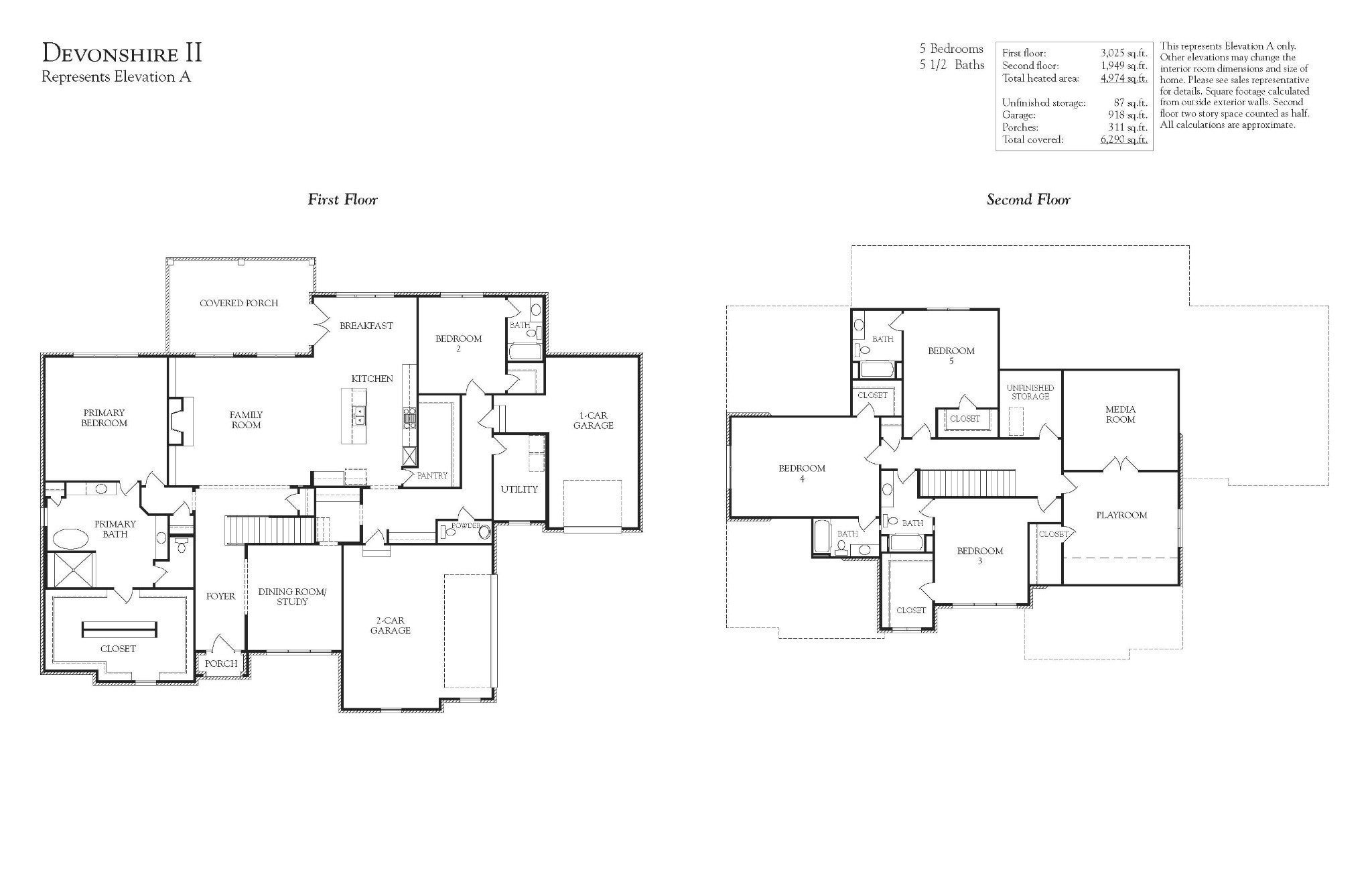
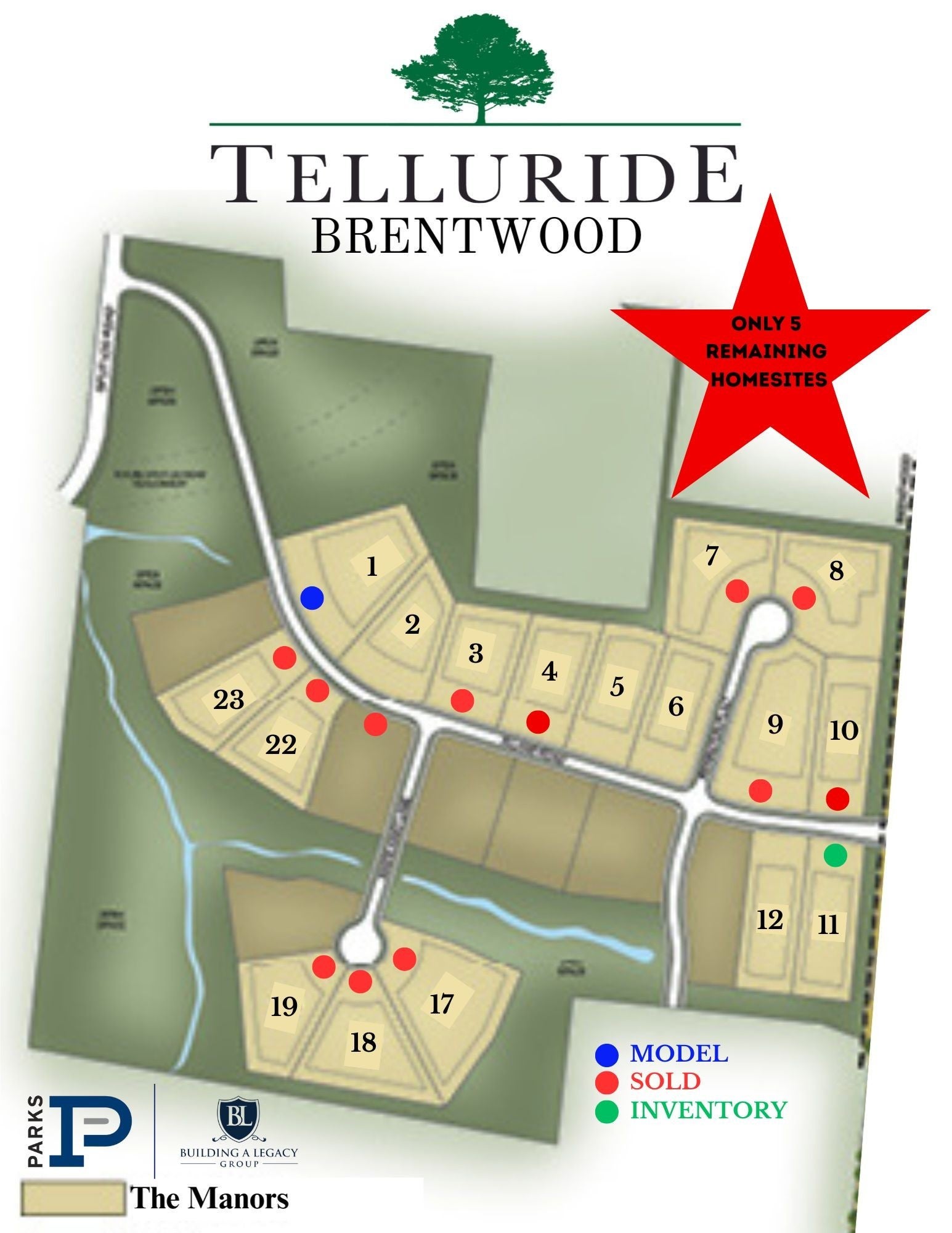
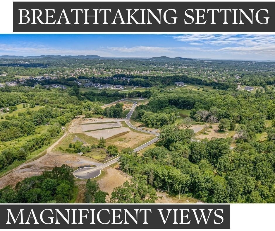
 Copyright 2025 RealTracs Solutions.
Copyright 2025 RealTracs Solutions.