$650,000 - 910 Spain Ave, Nashville
- 3
- Bedrooms
- 2½
- Baths
- 1,957
- SQ. Feet
- 0.03
- Acres
Your new East Nashville home features a spacious and functional layout, with a two-story vaulted ceiling in the living room to greet you. The kitchen includes an oversized island, stainless steel appliances and is open to the dining room and living room. Custom trim throughout the home adds an additional touch of luxury. Your primary retreat is located on the main floor. Upstairs you will find a bonus room and two additional bedrooms. The only carpet you will find in the house is located in the two upstairs bedrooms. The fenced backyard features a paver patio and grass, along with landscape. Expansive, covered front porch for morning coffee/tea and afternoon relaxation. The location is equally as impressive as the home. You are within walking distance to local hot spots Elegy Coffee, Nicoletto’s, and Frankies. You are also very convenient to local parks, venues, gyms and downtown Nashville. Stop the scrolling and book an appointment today! Use our preferred lender and receive up to 1% of loan amount to use toward closing costs and/or interest rate buy-down. Call agent for details.
Essential Information
-
- MLS® #:
- 2922557
-
- Price:
- $650,000
-
- Bedrooms:
- 3
-
- Bathrooms:
- 2.50
-
- Full Baths:
- 2
-
- Half Baths:
- 1
-
- Square Footage:
- 1,957
-
- Acres:
- 0.03
-
- Year Built:
- 2015
-
- Type:
- Residential
-
- Sub-Type:
- Horizontal Property Regime - Detached
-
- Status:
- Active
Community Information
-
- Address:
- 910 Spain Ave
-
- Subdivision:
- 910 Spain Avenue Townhomes
-
- City:
- Nashville
-
- County:
- Davidson County, TN
-
- State:
- TN
-
- Zip Code:
- 37216
Amenities
-
- Utilities:
- Electricity Available, Natural Gas Available, Water Available
-
- Parking Spaces:
- 2
-
- Garages:
- Concrete, Driveway
Interior
-
- Interior Features:
- Ceiling Fan(s), Extra Closets, Open Floorplan, Walk-In Closet(s), Kitchen Island
-
- Appliances:
- Electric Oven, Gas Range, Dishwasher, Disposal, Microwave, Refrigerator, Stainless Steel Appliance(s)
-
- Heating:
- Dual, Natural Gas, Zoned
-
- Cooling:
- Central Air, Dual, Electric
-
- # of Stories:
- 2
Exterior
-
- Construction:
- Fiber Cement
School Information
-
- Elementary:
- Hattie Cotton Elementary
-
- Middle:
- Gra-Mar Middle School
-
- High:
- Maplewood Comp High School
Additional Information
-
- Date Listed:
- June 27th, 2025
-
- Days on Market:
- 41
Listing Details
- Listing Office:
- Compass
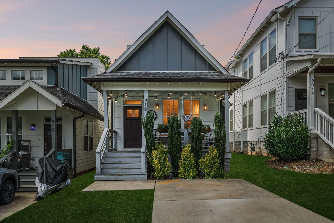
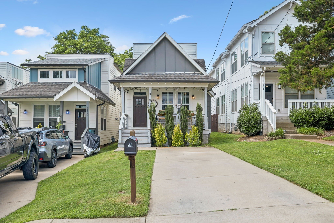
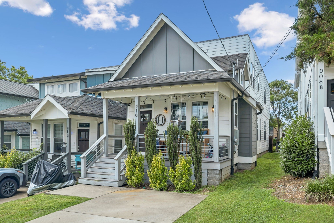
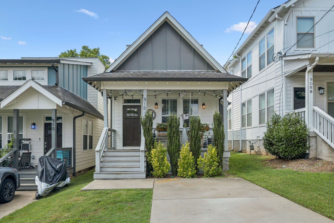
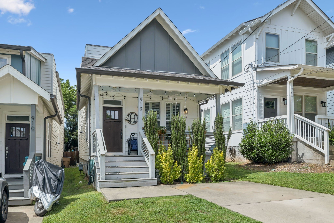
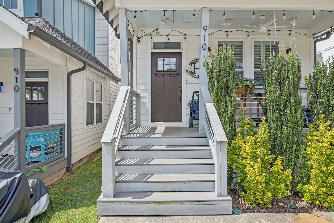
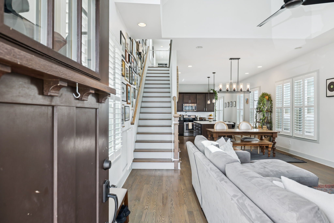
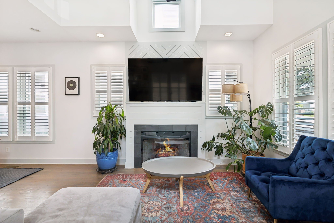
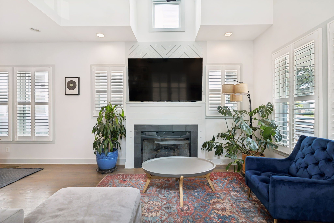
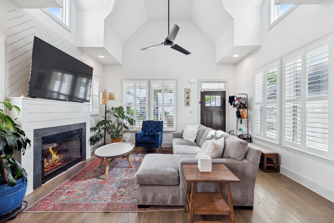
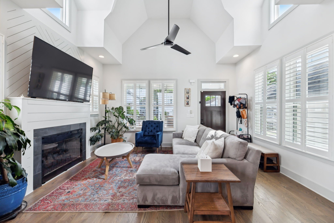
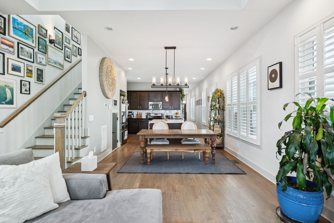
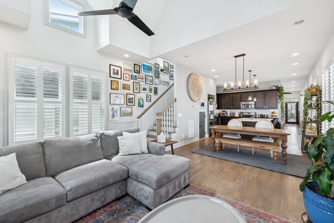
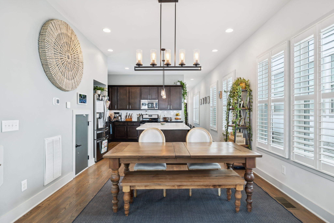
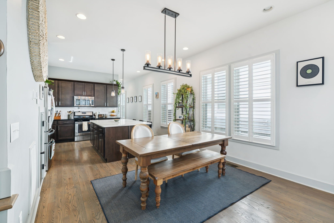
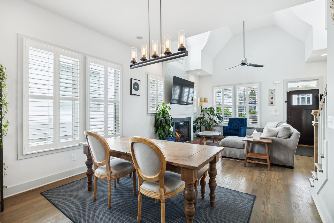
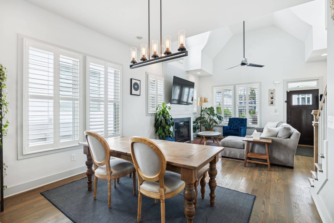
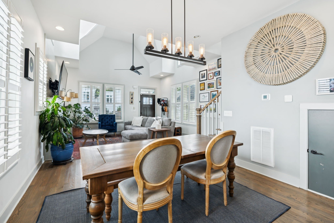
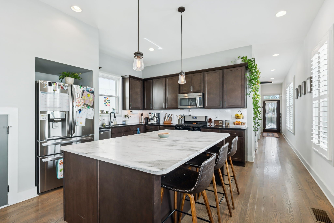
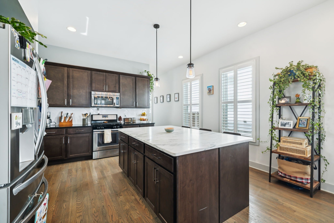
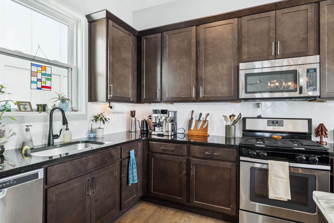
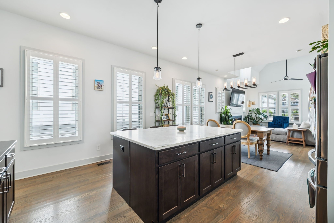
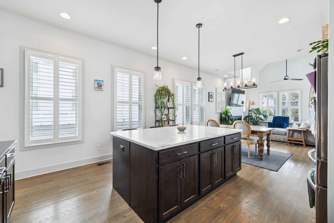
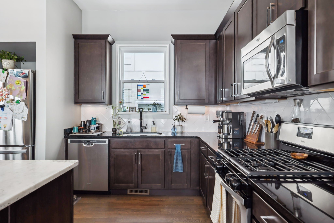
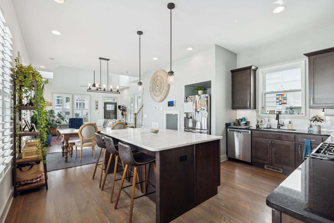
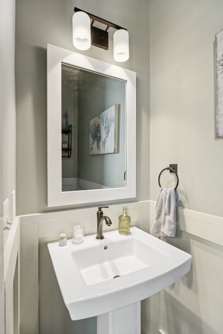
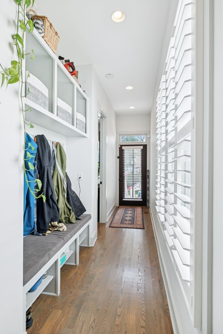
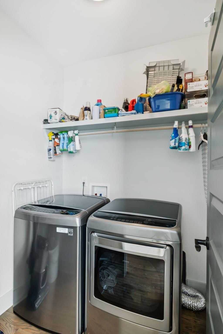
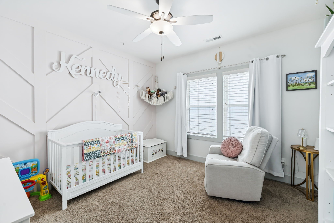
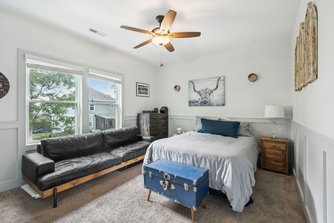
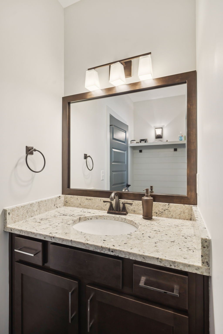
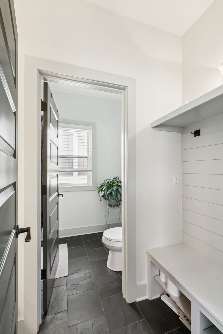
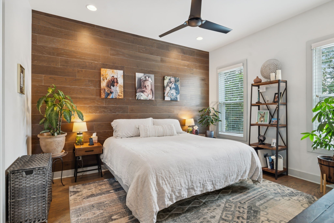
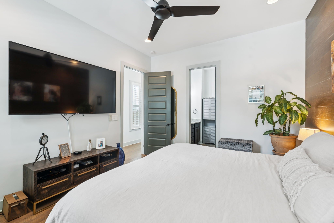
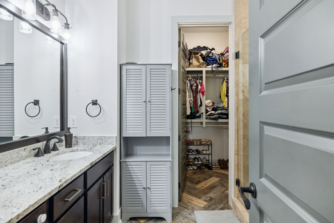
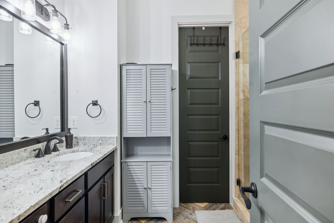
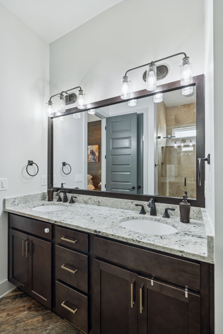
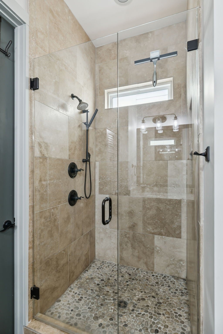
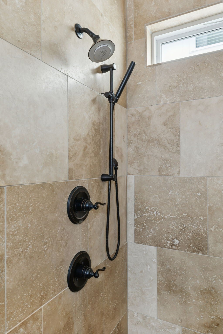
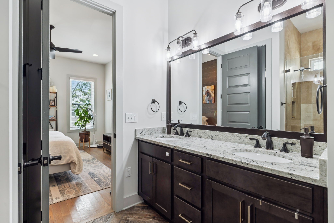
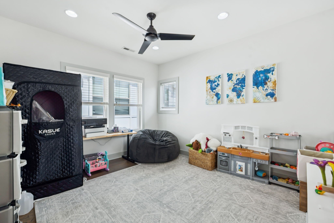
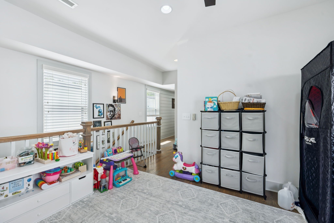
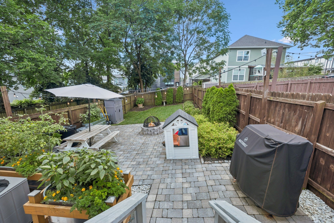
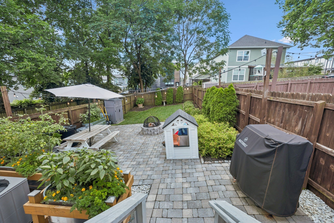
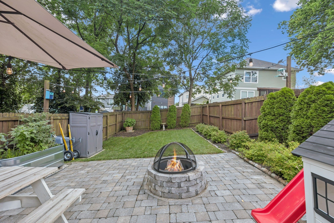
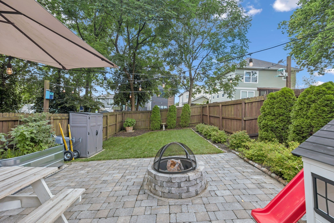
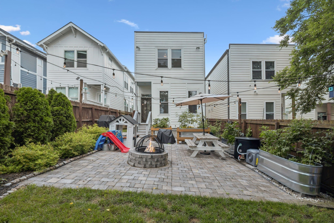
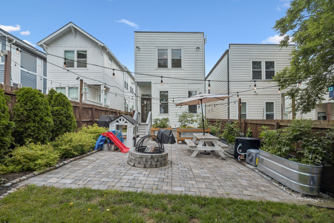
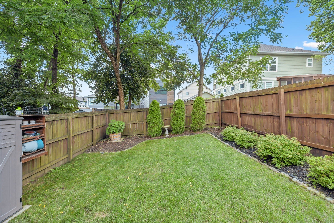
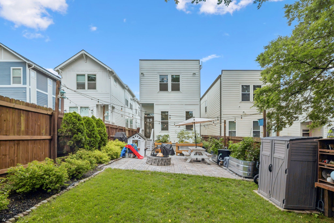
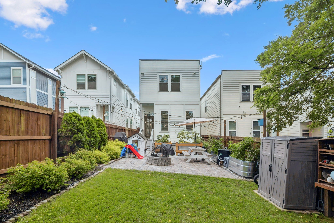
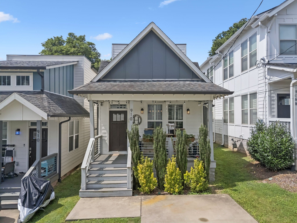
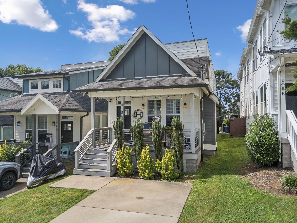
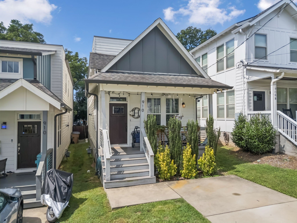
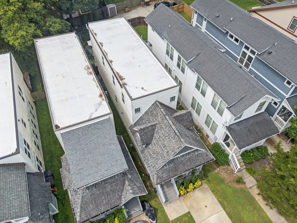
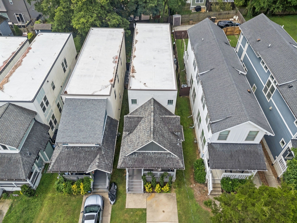
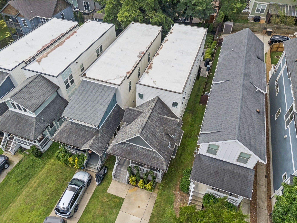
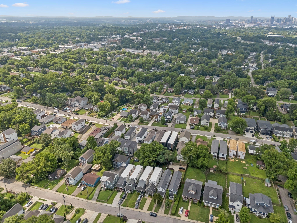
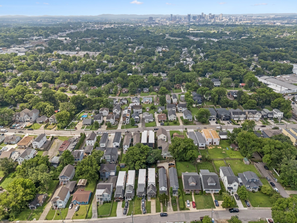
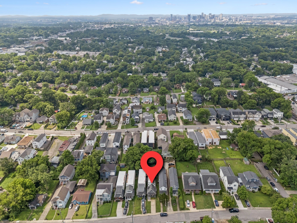
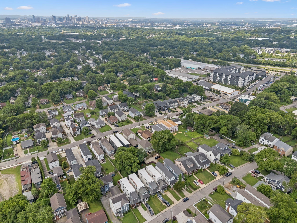
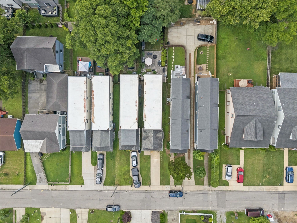
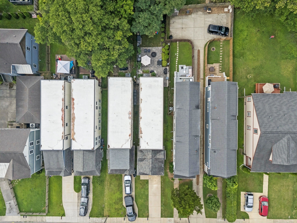
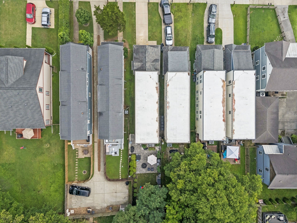
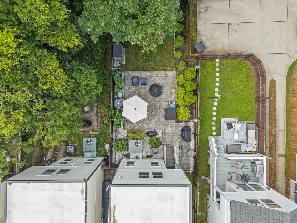
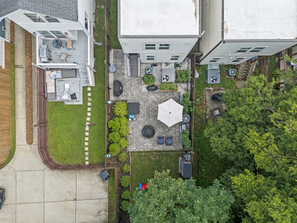
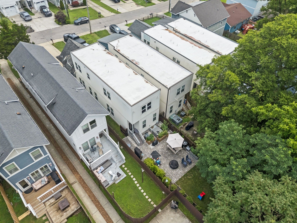
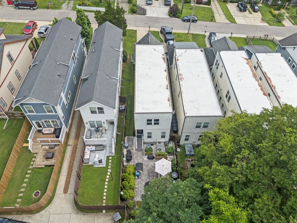
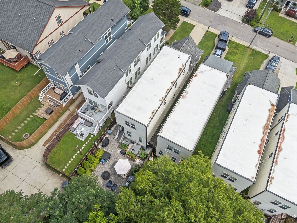
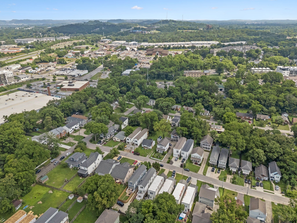
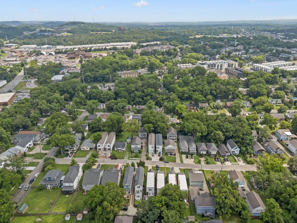
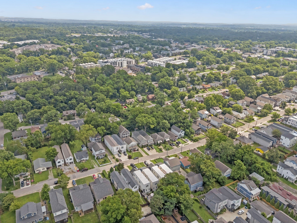
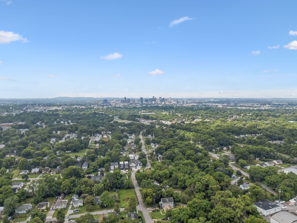
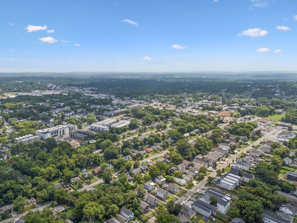
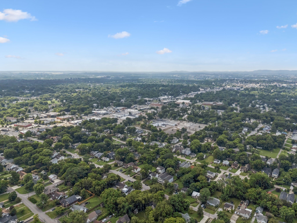
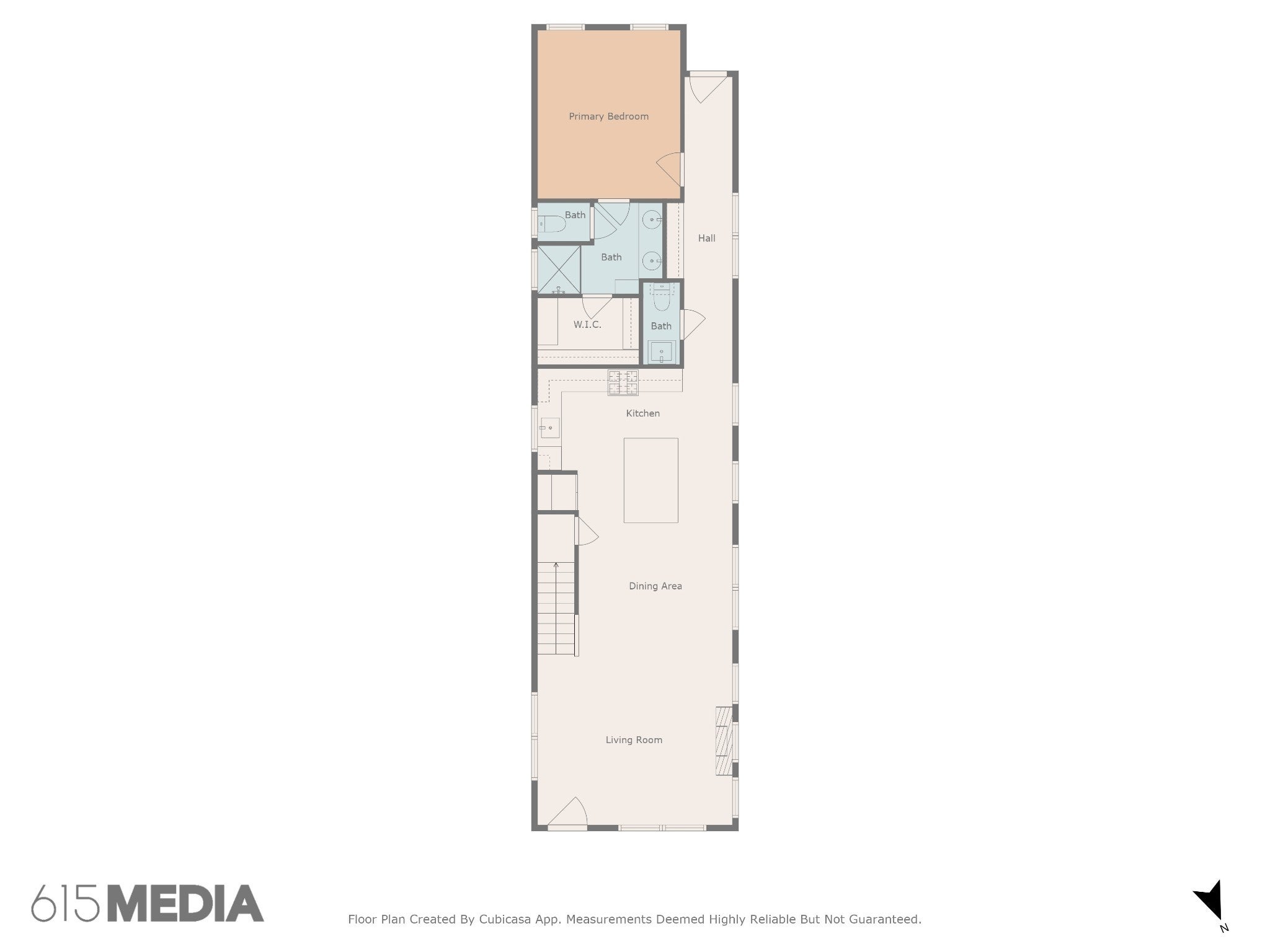
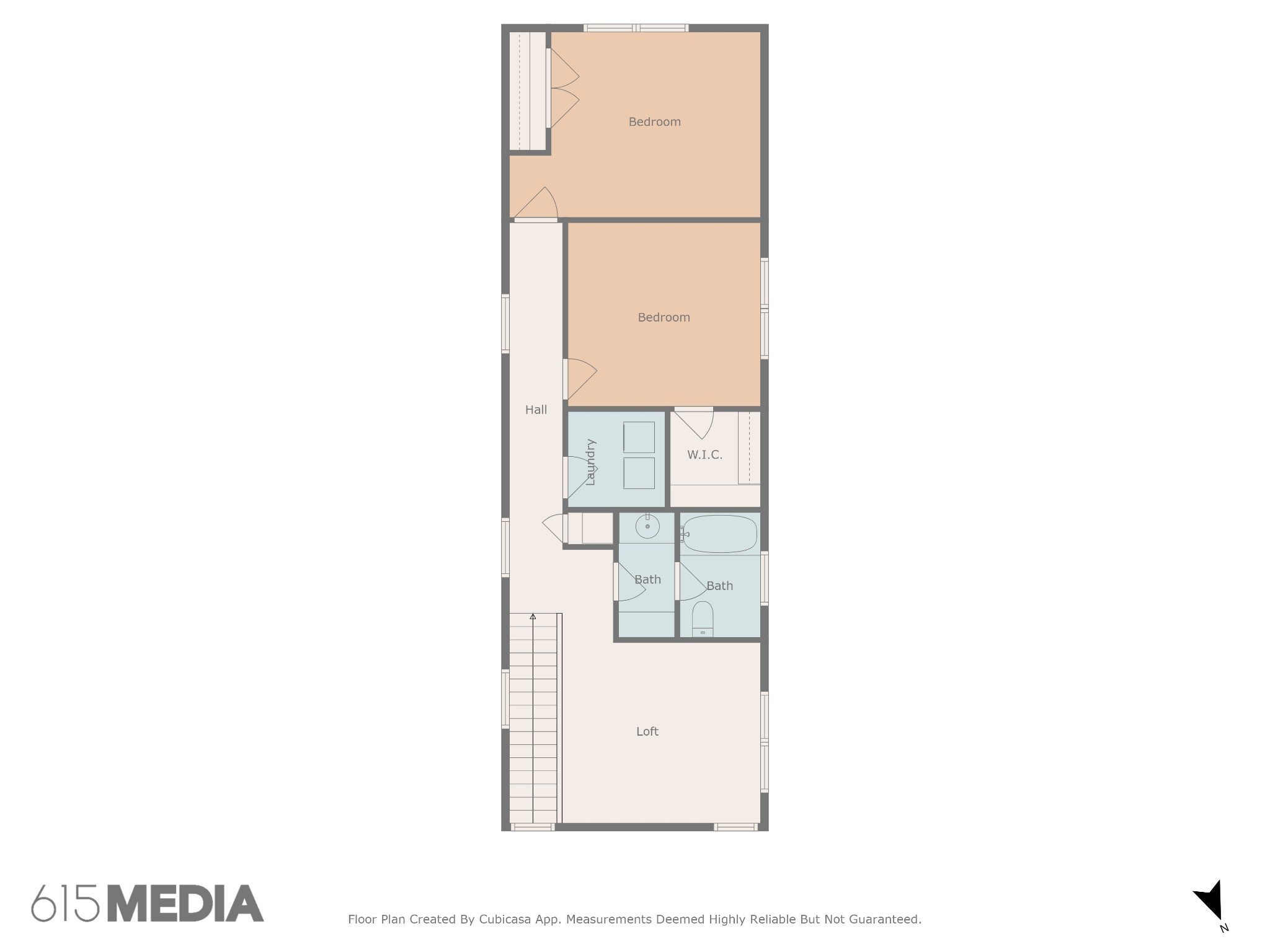
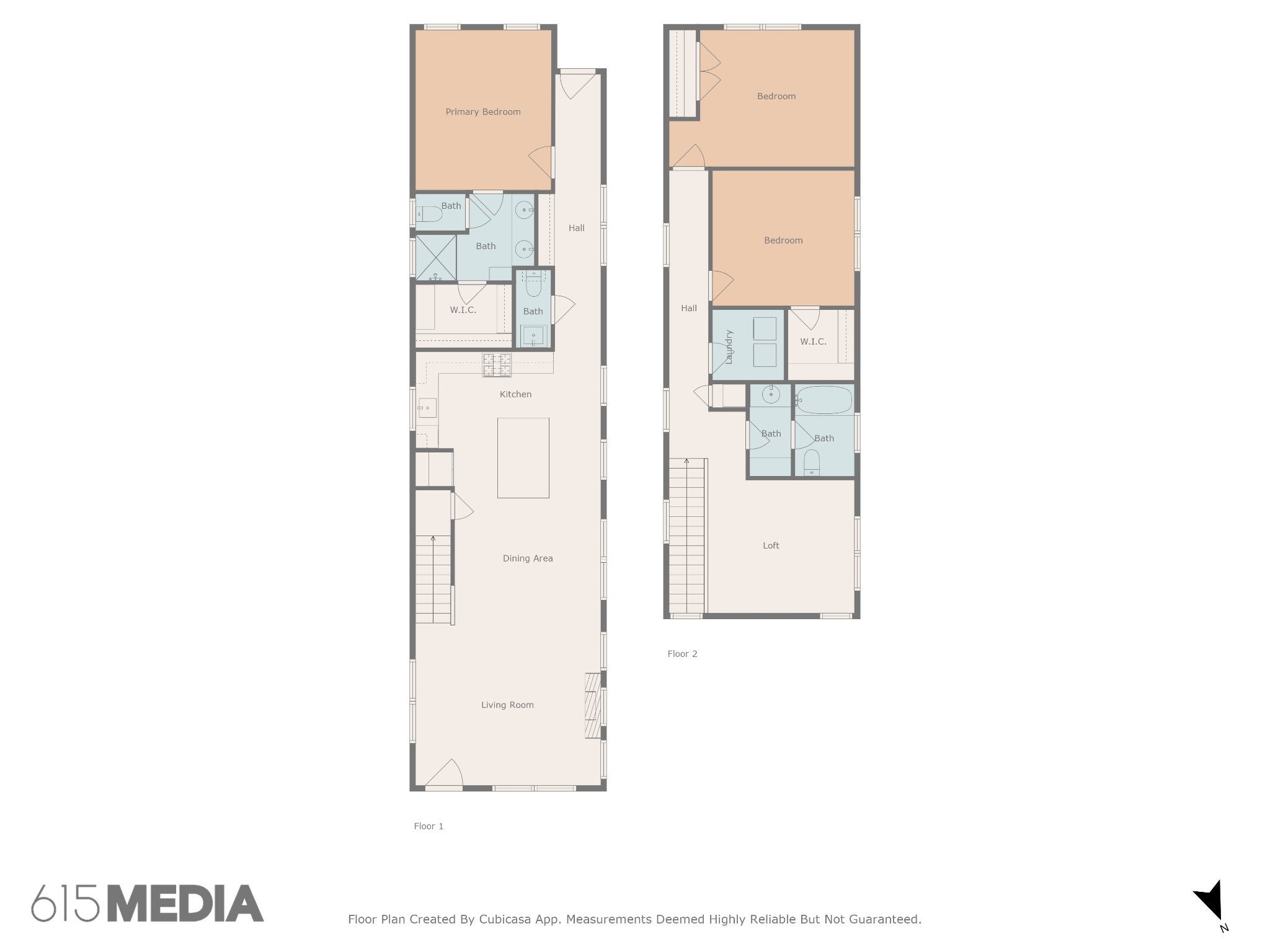
 Copyright 2025 RealTracs Solutions.
Copyright 2025 RealTracs Solutions.